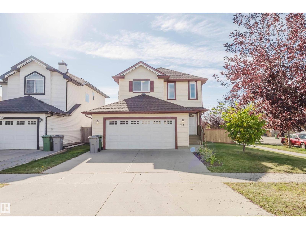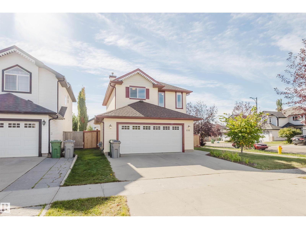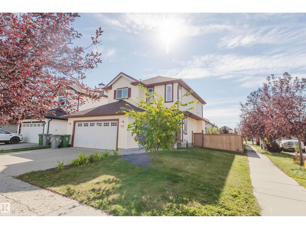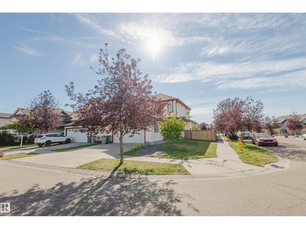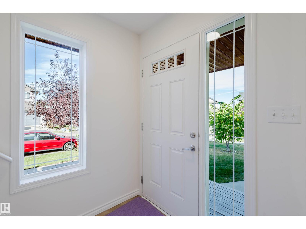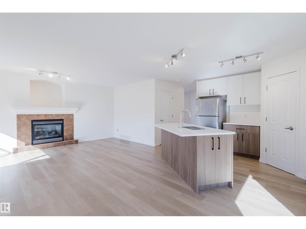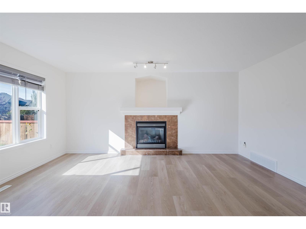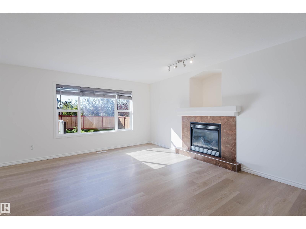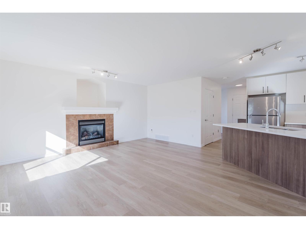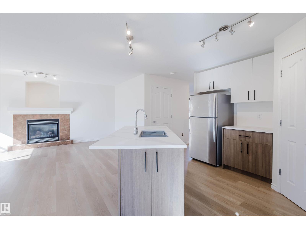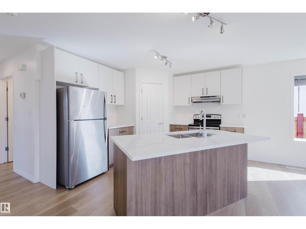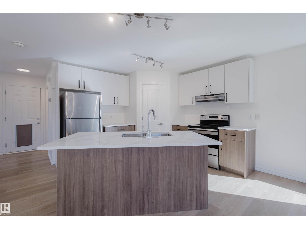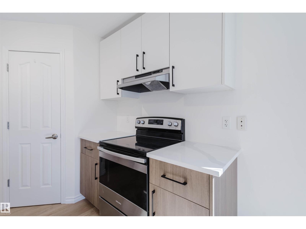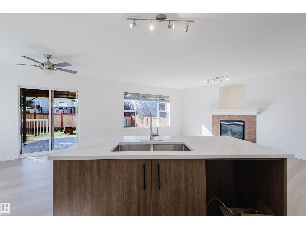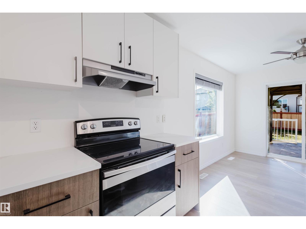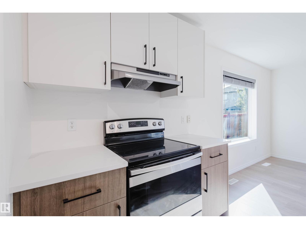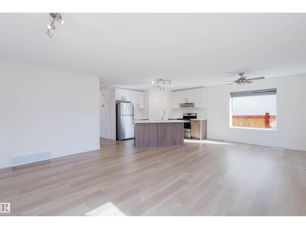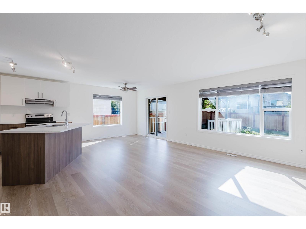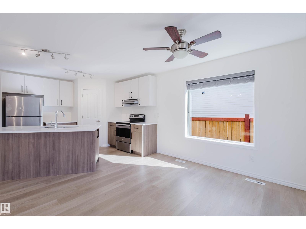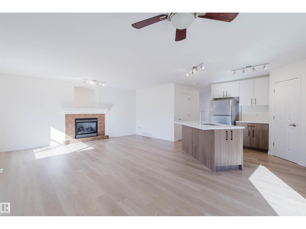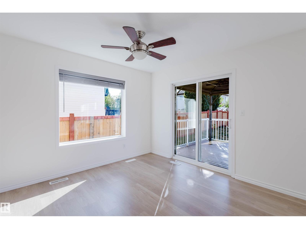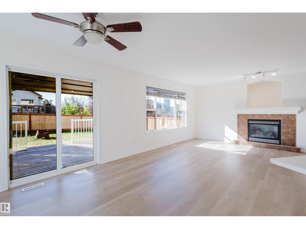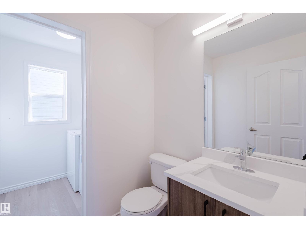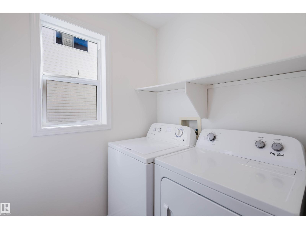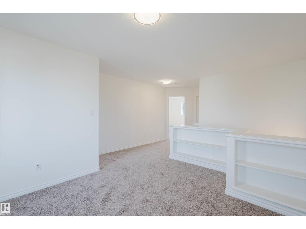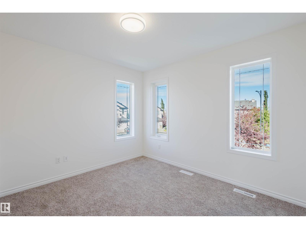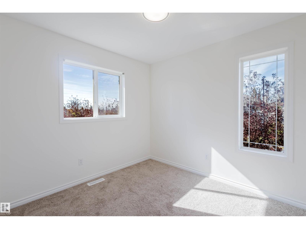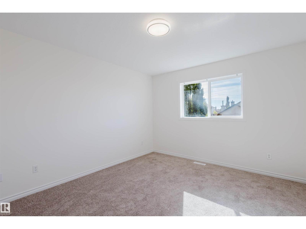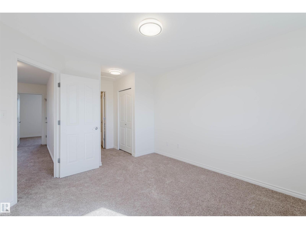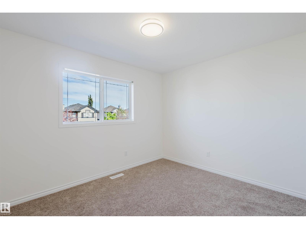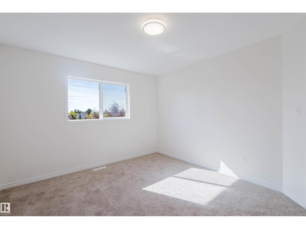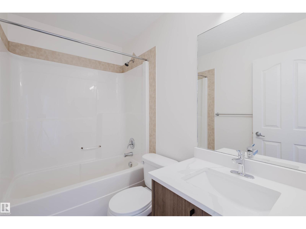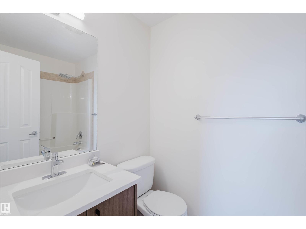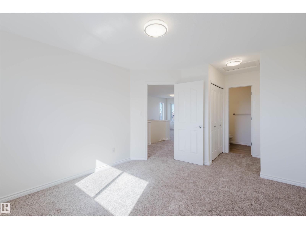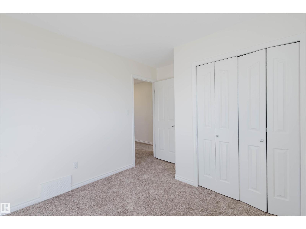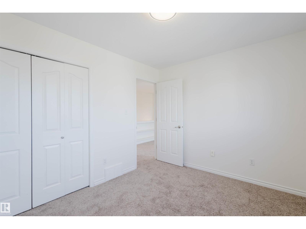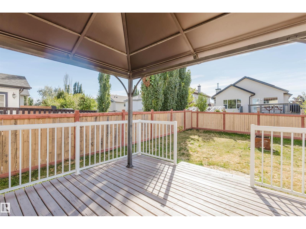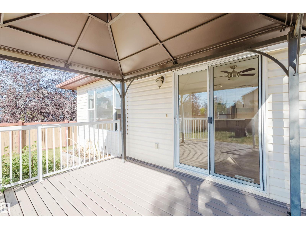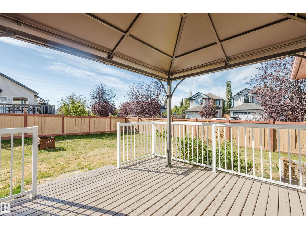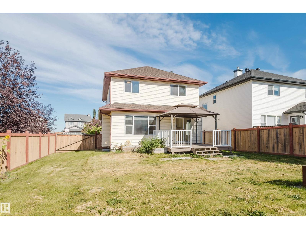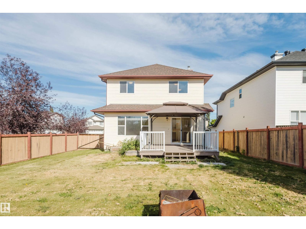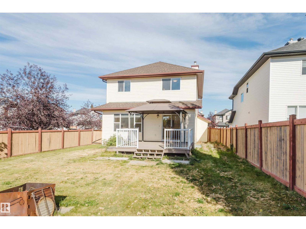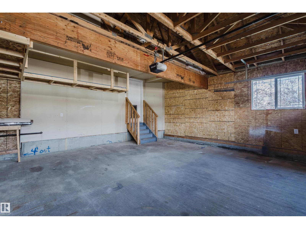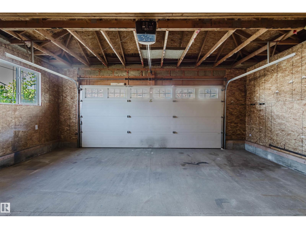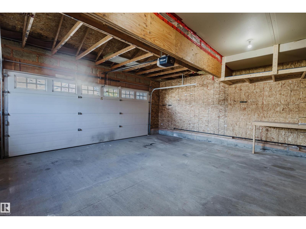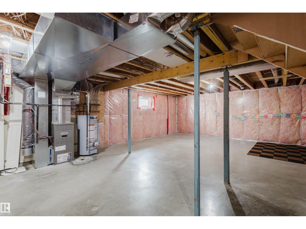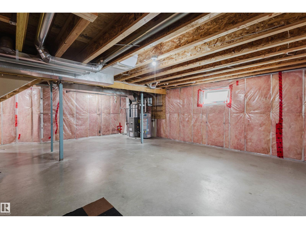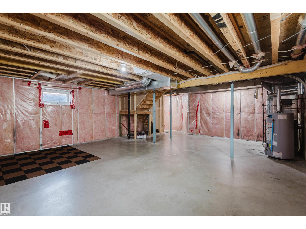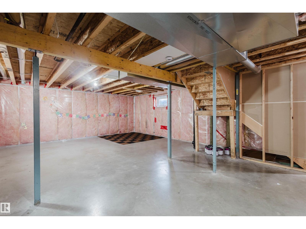3 Bedroom
3 Bathroom
1,549 ft2
Forced Air
$479,000
BRAND NEW STAINLESS STEEL KITCHEN APPLIANCE PACKAGE IS INSTALLED! Discover this gorgeous fully renovated home located in the quiet Montalet neighbourhood in Beaumont. This bright and inviting 3-bedroom house features a modern kitchen with brand new stainless steel appliances, a huge island, ample cabinetry, a pantry, and extra storage. A dedicated laundry room adds convenience to your daily routine.The open-concept main floor boasts a generous dining area complete with a cozy fireplace and direct access to the deck, which includes a charming gazebo. Upstairs, you'll find three well-sized bedrooms, including a luxurious primary suite with a walk-in closet and a private ensuite. A spacious bonus room and an additional full bathroom complete the upper level. Recent upgrades include a new asphalt shingle roof and a new hot water tank, installed just 2 years ago—offering peace of mind and added value. Ideally located close to scenic pond, walking trails, shopping, and restaurants. (id:63502)
Property Details
|
MLS® Number
|
E4459403 |
|
Property Type
|
Single Family |
|
Neigbourhood
|
Montalet |
|
Amenities Near By
|
Shopping |
|
Features
|
See Remarks |
Building
|
Bathroom Total
|
3 |
|
Bedrooms Total
|
3 |
|
Appliances
|
Dishwasher, Dryer, Hood Fan, Refrigerator, Stove, Washer, Window Coverings |
|
Basement Development
|
Unfinished |
|
Basement Type
|
Full (unfinished) |
|
Constructed Date
|
2007 |
|
Construction Style Attachment
|
Detached |
|
Half Bath Total
|
1 |
|
Heating Type
|
Forced Air |
|
Stories Total
|
2 |
|
Size Interior
|
1,549 Ft2 |
|
Type
|
House |
Parking
Land
|
Acreage
|
No |
|
Fence Type
|
Fence |
|
Land Amenities
|
Shopping |
|
Size Irregular
|
527.78 |
|
Size Total
|
527.78 M2 |
|
Size Total Text
|
527.78 M2 |
Rooms
| Level |
Type |
Length |
Width |
Dimensions |
|
Main Level |
Living Room |
3.71 m |
5.13 m |
3.71 m x 5.13 m |
|
Main Level |
Dining Room |
3.28 m |
3.27 m |
3.28 m x 3.27 m |
|
Main Level |
Kitchen |
3.28 m |
3.33 m |
3.28 m x 3.33 m |
|
Upper Level |
Family Room |
3.39 m |
3.69 m |
3.39 m x 3.69 m |
|
Upper Level |
Primary Bedroom |
3.42 m |
3.91 m |
3.42 m x 3.91 m |
|
Upper Level |
Bedroom 2 |
3.49 m |
2.86 m |
3.49 m x 2.86 m |
|
Upper Level |
Bedroom 3 |
3.47 m |
2.95 m |
3.47 m x 2.95 m |
