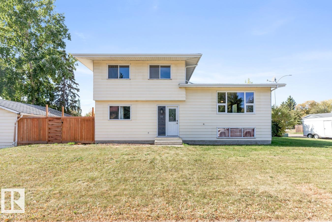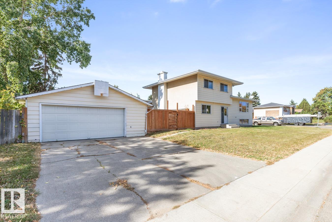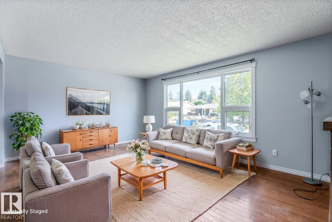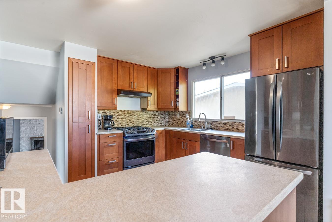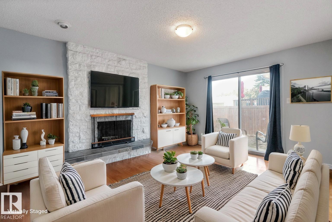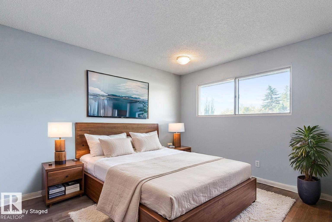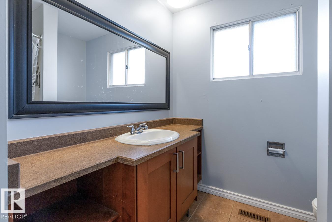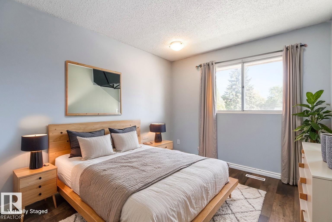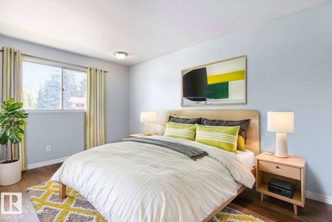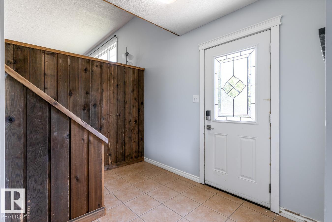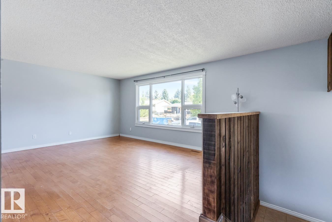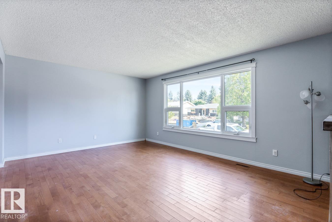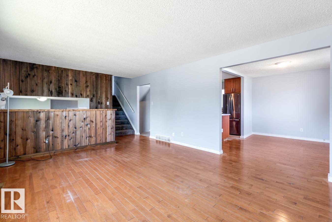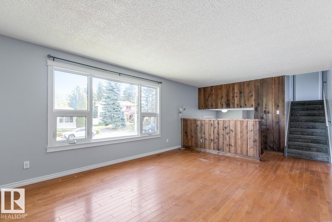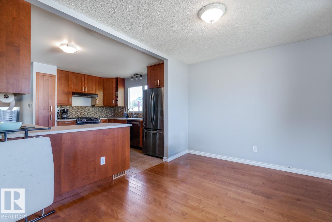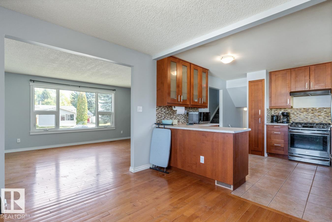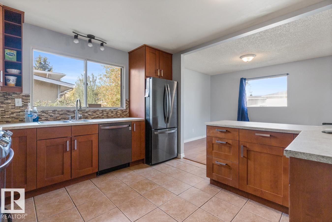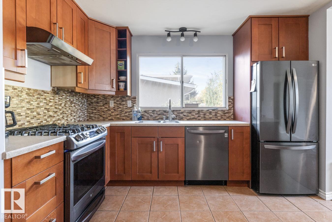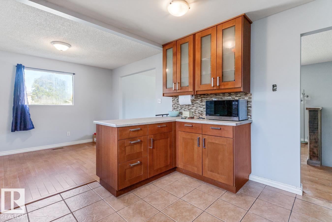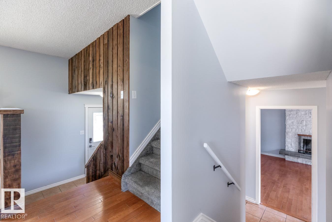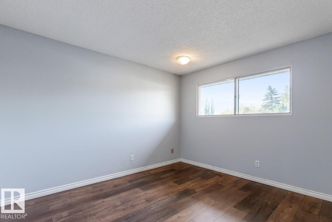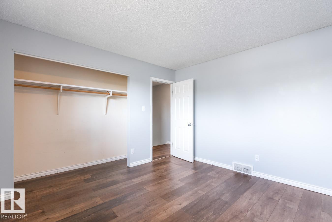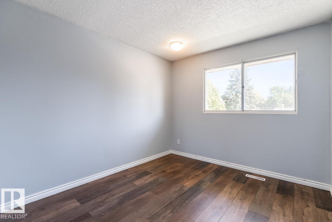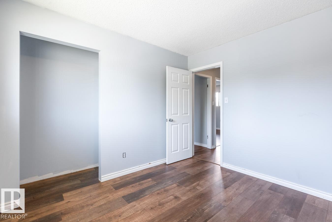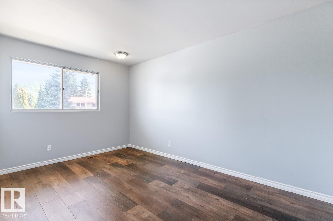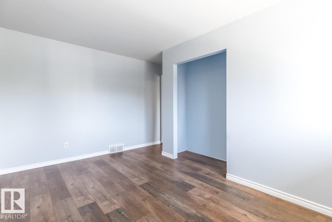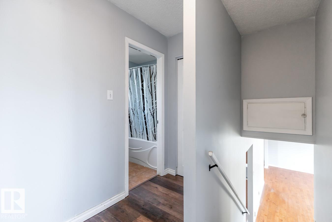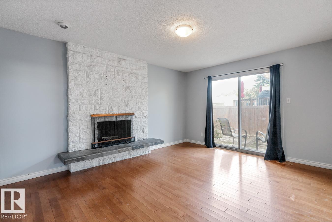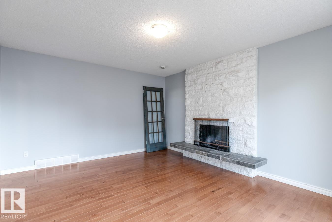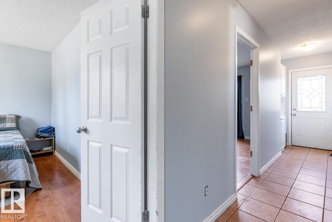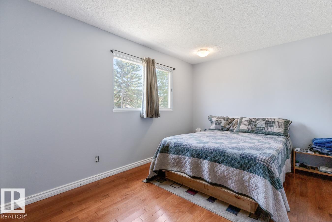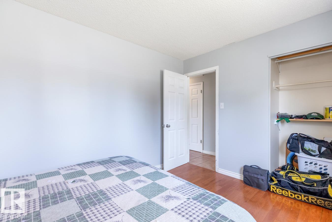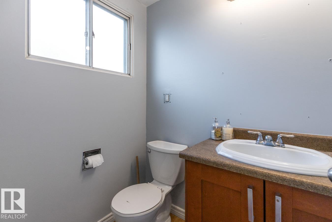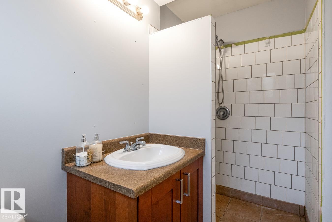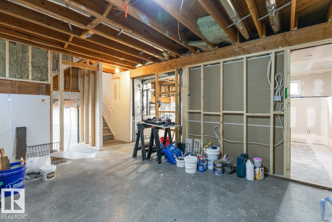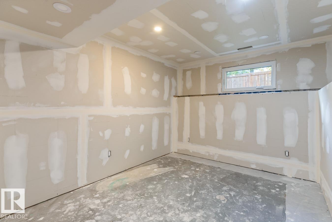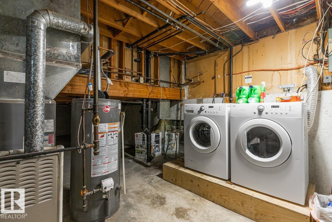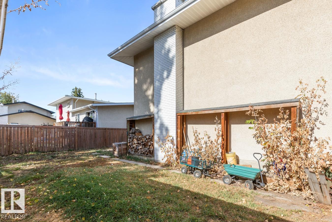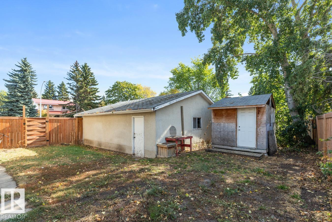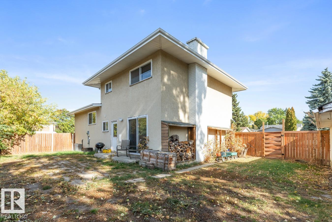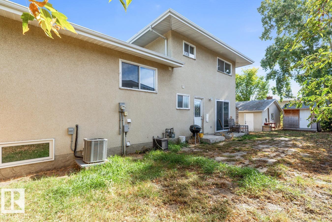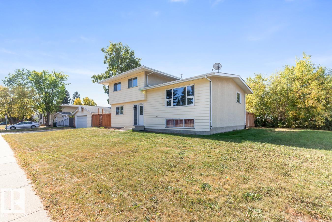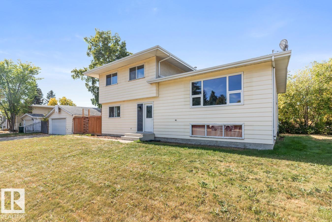4 Bedroom
2 Bathroom
1,730 ft2
Fireplace
Central Air Conditioning
Forced Air
$459,900
Welcome to family-friendly Glen Allan! This 4 bedroom, 2 bath split-level home with AC and double garage offers space and comfort in a prime location. Hardwood flooring flows through the bright, spacious living room with picture window, leading to the updated kitchen featuring plenty of cabinetry, stainless steel appliances including gas stove, and a peninsula island overlooking the dining area. Upstairs, the king-sized primary is joined by 2 generous bedrooms and a 4pc bath. The lower level boasts a large rec room with cozy fireplace and walkout access to the backyard, plus a 4th bedroom and 3pc bath. The basement is partially finished with a framed-in 5th bedroom complete with egress window. Outside, enjoy the fenced and landscaped yard—perfect for kids and pets. Steps to schools, GARC, Sherwood Park Mall, Broadmoor Park & more, this is the ideal family home in a highly desirable, mature community! (id:63502)
Property Details
|
MLS® Number
|
E4459220 |
|
Property Type
|
Single Family |
|
Neigbourhood
|
Glen Allan |
|
Amenities Near By
|
Playground, Public Transit, Schools, Shopping |
|
Features
|
Corner Site, See Remarks |
Building
|
Bathroom Total
|
2 |
|
Bedrooms Total
|
4 |
|
Appliances
|
Dishwasher, Dryer, Hood Fan, Microwave, Refrigerator, Storage Shed, Gas Stove(s), Washer, Window Coverings |
|
Basement Development
|
Partially Finished |
|
Basement Type
|
Full (partially Finished) |
|
Constructed Date
|
1972 |
|
Construction Style Attachment
|
Detached |
|
Cooling Type
|
Central Air Conditioning |
|
Fireplace Fuel
|
Wood |
|
Fireplace Present
|
Yes |
|
Fireplace Type
|
Unknown |
|
Heating Type
|
Forced Air |
|
Size Interior
|
1,730 Ft2 |
|
Type
|
House |
Parking
Land
|
Acreage
|
No |
|
Fence Type
|
Fence |
|
Land Amenities
|
Playground, Public Transit, Schools, Shopping |
Rooms
| Level |
Type |
Length |
Width |
Dimensions |
|
Above |
Family Room |
|
|
Measurements not available |
|
Main Level |
Living Room |
|
|
Measurements not available |
|
Main Level |
Dining Room |
|
|
Measurements not available |
|
Main Level |
Kitchen |
|
|
Measurements not available |
|
Main Level |
Bedroom 4 |
|
|
Measurements not available |
|
Upper Level |
Primary Bedroom |
|
|
Measurements not available |
|
Upper Level |
Bedroom 2 |
|
|
Measurements not available |
|
Upper Level |
Bedroom 3 |
|
|
Measurements not available |
