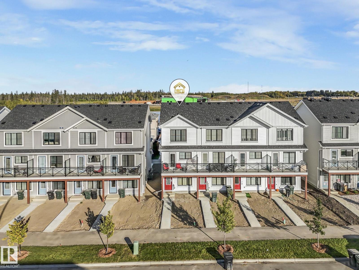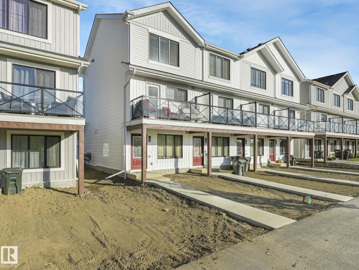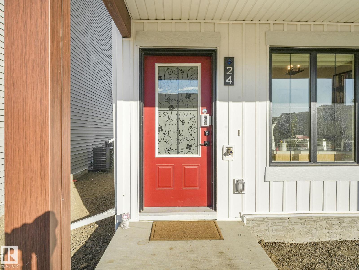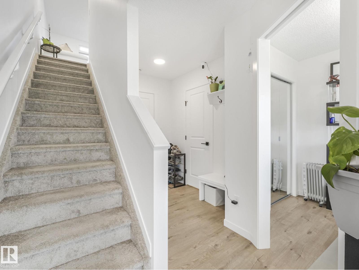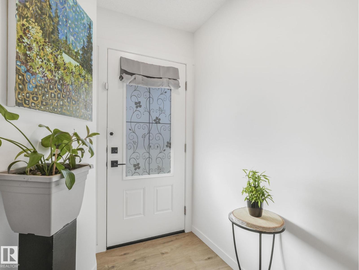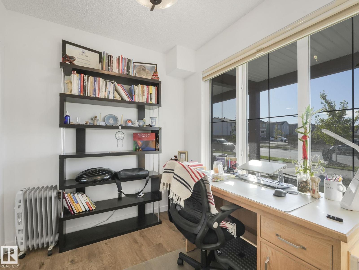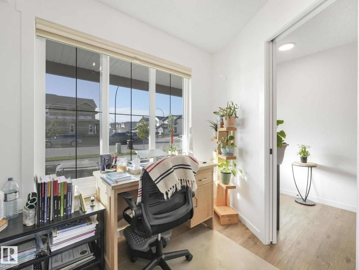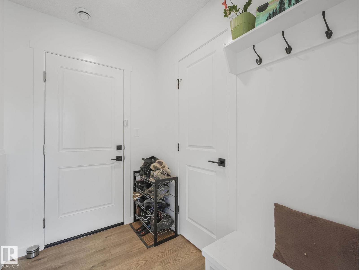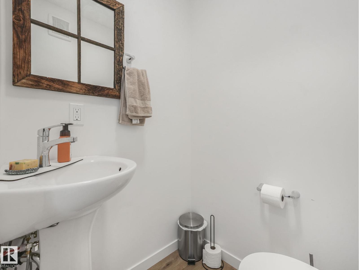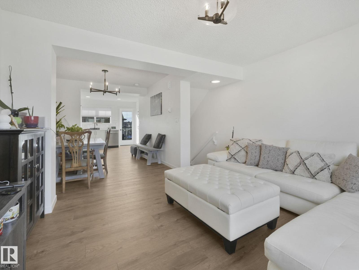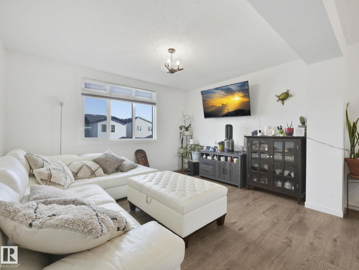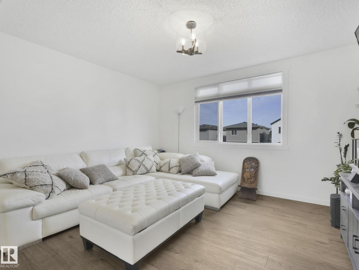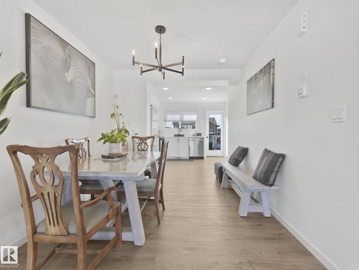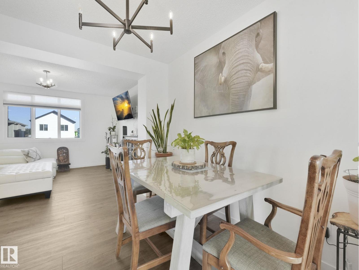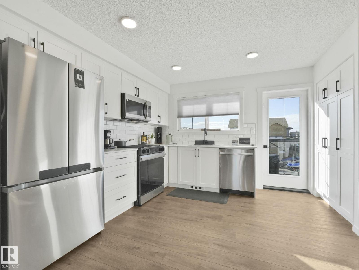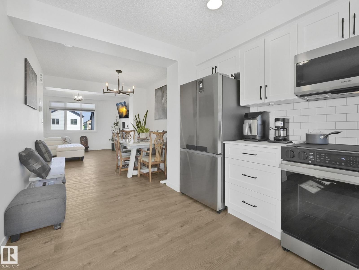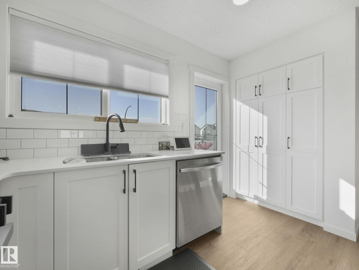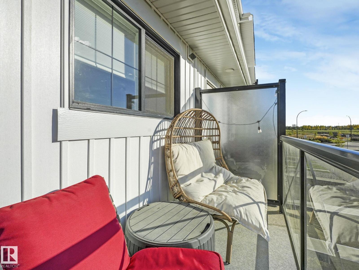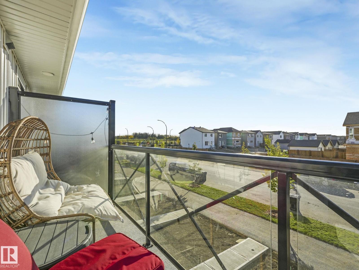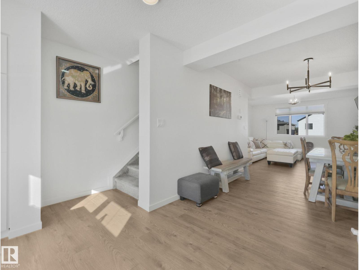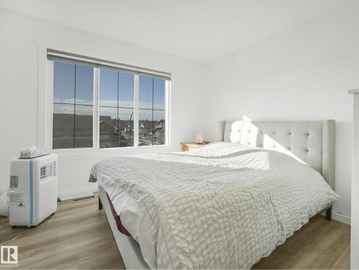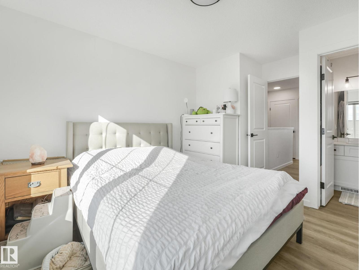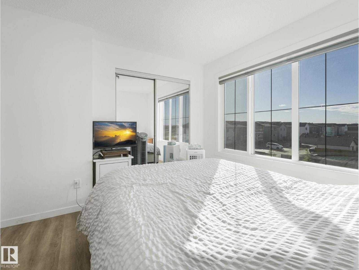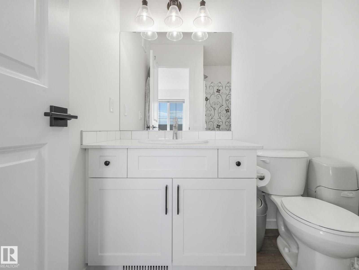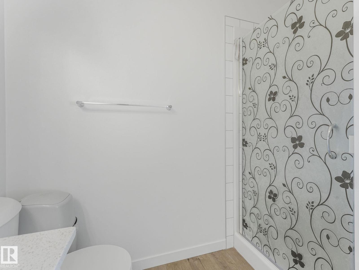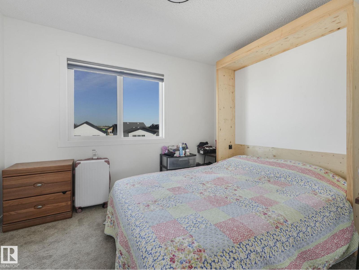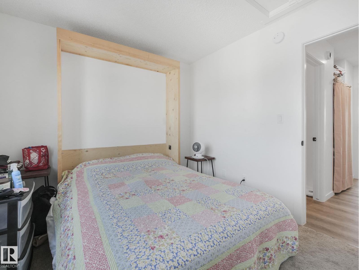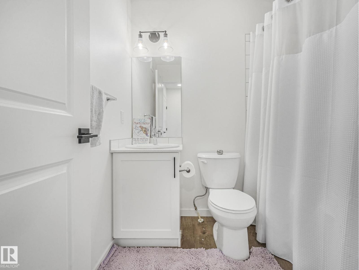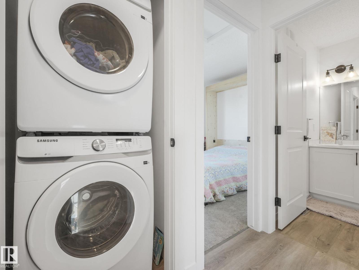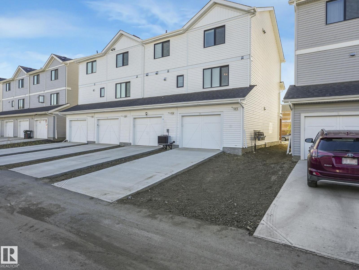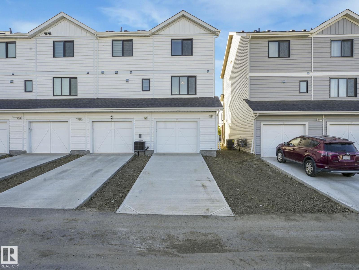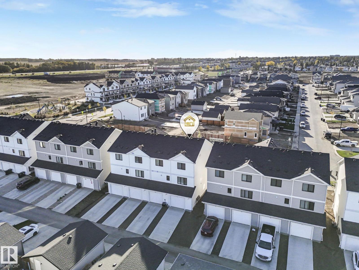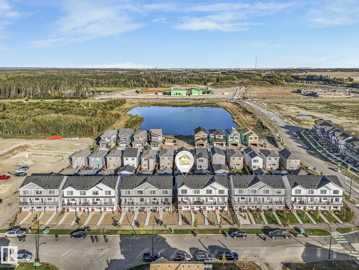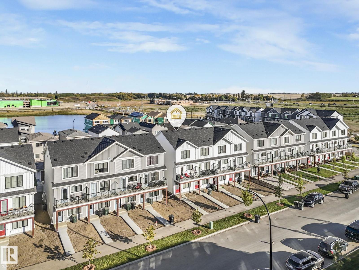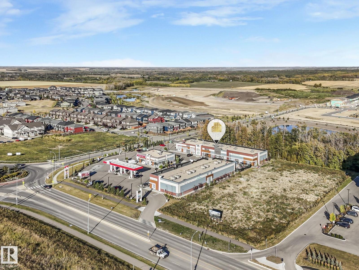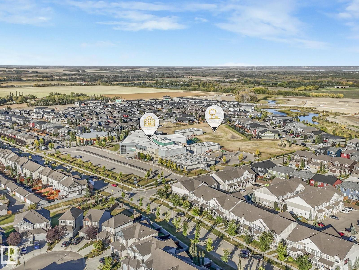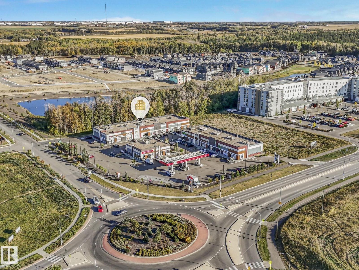3 Bedroom
3 Bathroom
1,186 ft2
Forced Air
$365,000
NO CONDO FEES!! Welcome to this newly built 3-bedroom, 2.5 bathroom townhome in the growing community of Easton in Spruce Grove! Stepping inside, you have a smaller bedroom/flex room, 2 pc bathroom, and access to the single-car attached garage! Upstairs is the main living space with a living room, dining room, and corner-shaped kitchen with new stainless steel appliances, quartz countertops, and lots of cabinet space. From here, you have access to the west-facing BALCONY, perfect for a BBQ and some seating. Upstairs, you find the primary bedroom with a 3 pc ensuite, a second bedroom, a 4 pc bathroom, and the laundry! Lots of parking options are available with a SINGLE-CAR ATTACHED GARAGE, a rear parking pad, or street parking. Located in Easton, you are minutes away from new shopping centres, playgrounds, and schools. Minutes away from Hwy 16A, you can get into Edmonton within 8 minutes! This is a must-see! *Landscaping & fencing to come, weather dependent* (id:63502)
Property Details
|
MLS® Number
|
E4459188 |
|
Property Type
|
Single Family |
|
Neigbourhood
|
Easton |
|
Amenities Near By
|
Playground, Schools, Shopping |
|
Features
|
Flat Site, Lane, Level |
|
Parking Space Total
|
2 |
|
Structure
|
Patio(s) |
Building
|
Bathroom Total
|
3 |
|
Bedrooms Total
|
3 |
|
Appliances
|
Dishwasher, Dryer, Garage Door Opener Remote(s), Garage Door Opener, Refrigerator, Stove, Washer, Window Coverings |
|
Basement Type
|
None |
|
Constructed Date
|
2024 |
|
Construction Style Attachment
|
Attached |
|
Half Bath Total
|
1 |
|
Heating Type
|
Forced Air |
|
Stories Total
|
3 |
|
Size Interior
|
1,186 Ft2 |
|
Type
|
Row / Townhouse |
Parking
|
Oversize
|
|
|
Rear
|
|
|
Attached Garage
|
|
|
Stall
|
|
Land
|
Acreage
|
No |
|
Land Amenities
|
Playground, Schools, Shopping |
|
Size Irregular
|
137.96 |
|
Size Total
|
137.96 M2 |
|
Size Total Text
|
137.96 M2 |
Rooms
| Level |
Type |
Length |
Width |
Dimensions |
|
Lower Level |
Bedroom 3 |
|
|
2.74m x 2.15m |
|
Main Level |
Living Room |
|
|
4.00m x 4.03m |
|
Main Level |
Dining Room |
|
|
2.88m x 2.77m |
|
Main Level |
Kitchen |
|
|
4.00m x 3.70m |
|
Upper Level |
Primary Bedroom |
|
|
3.30m x 4.11m |
|
Upper Level |
Bedroom 2 |
|
|
3.30m x 2.85m |
