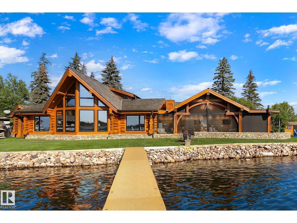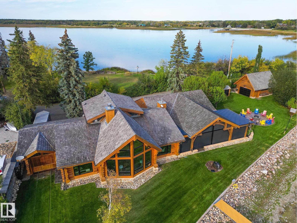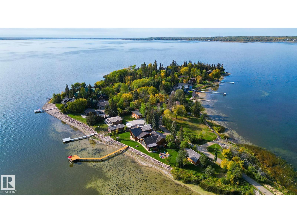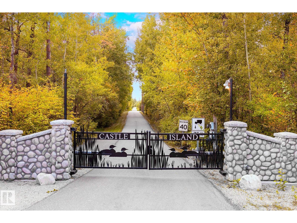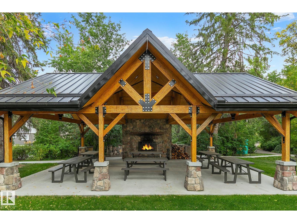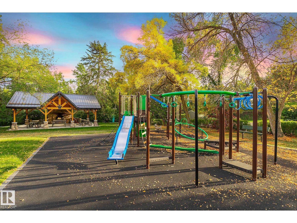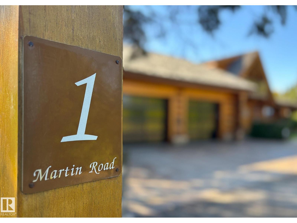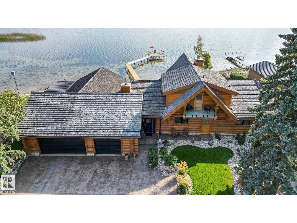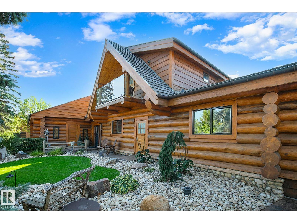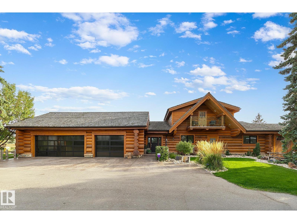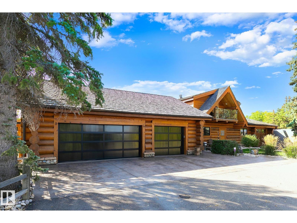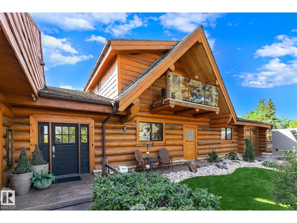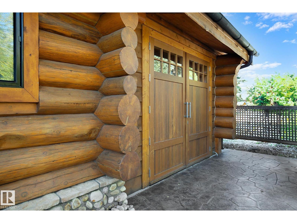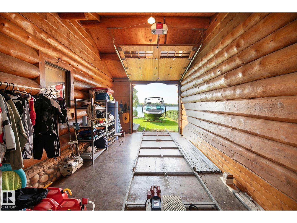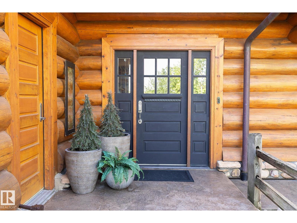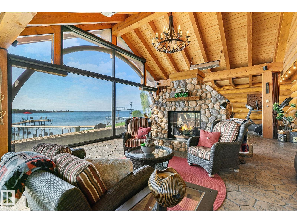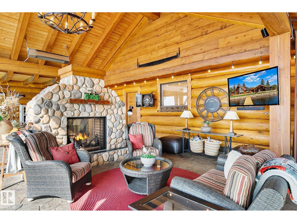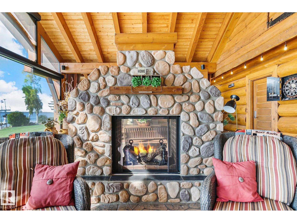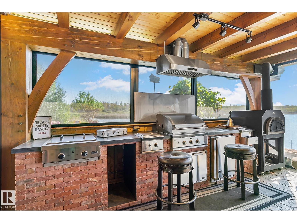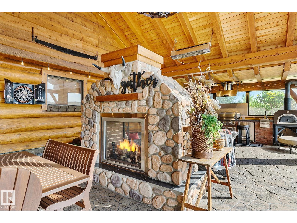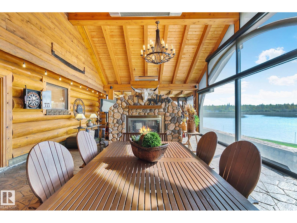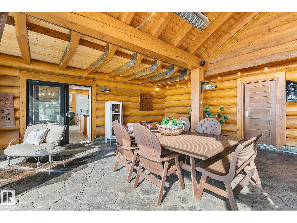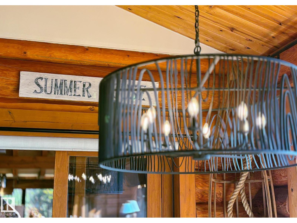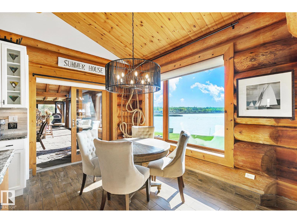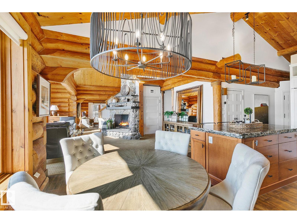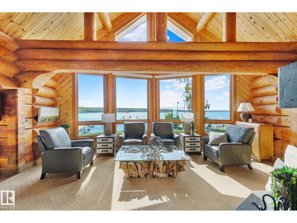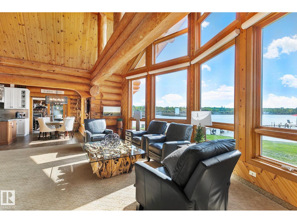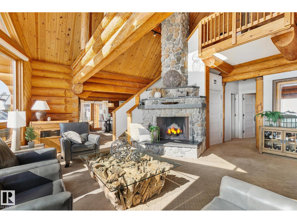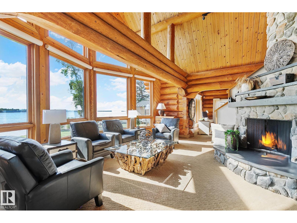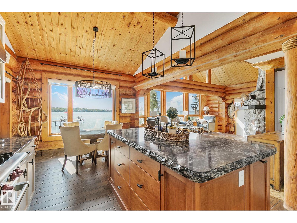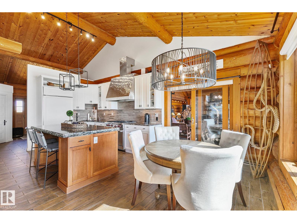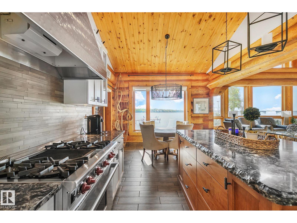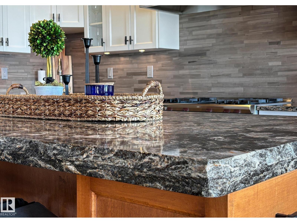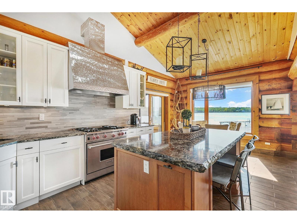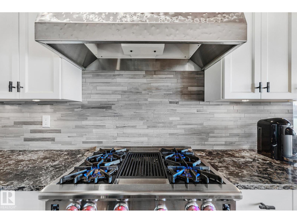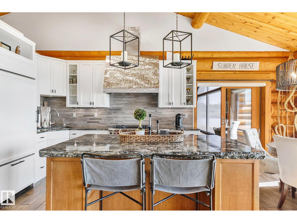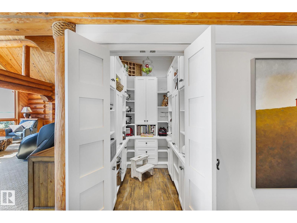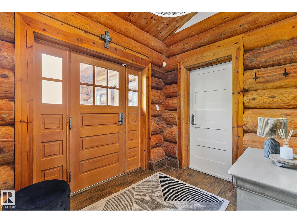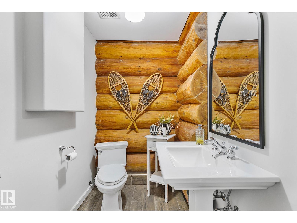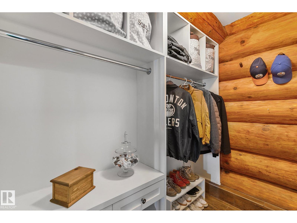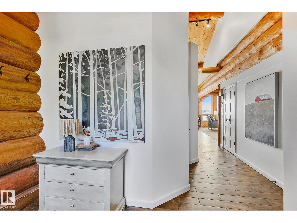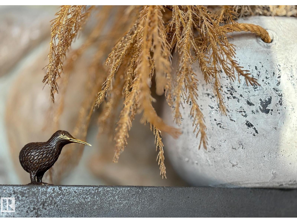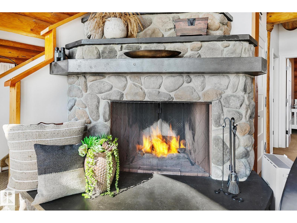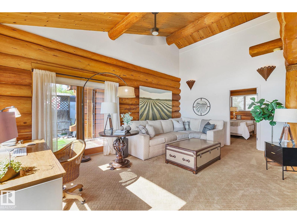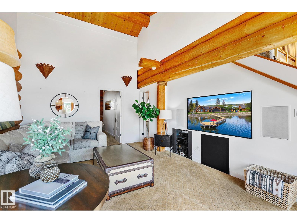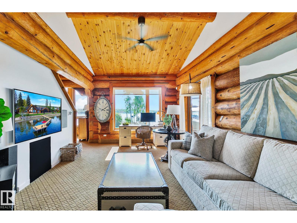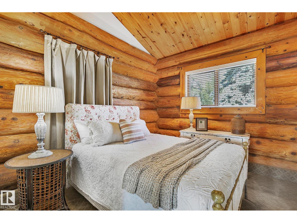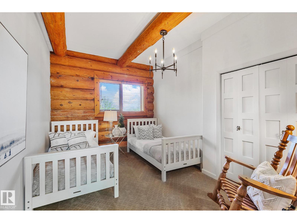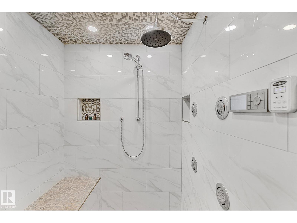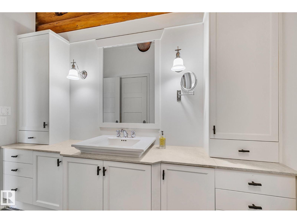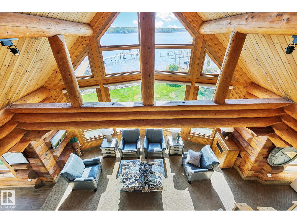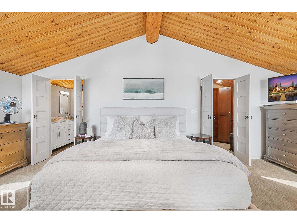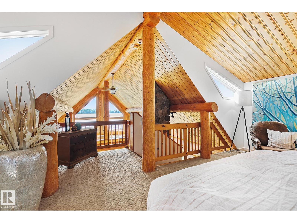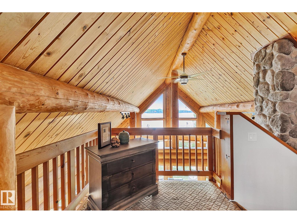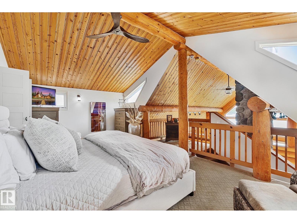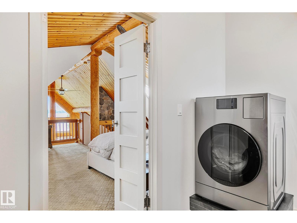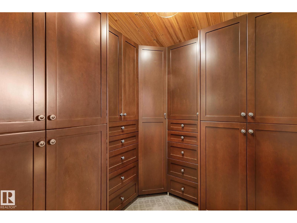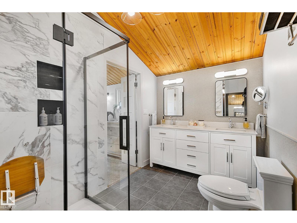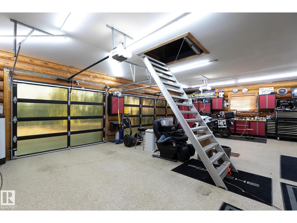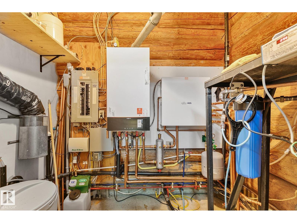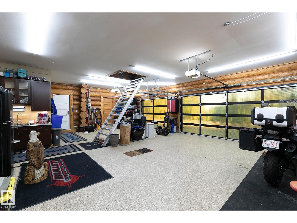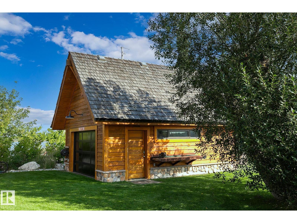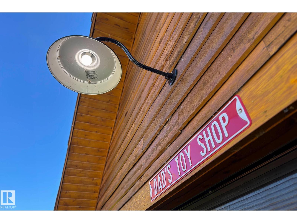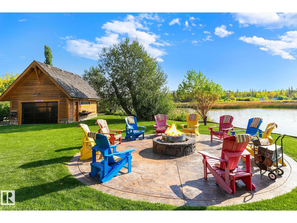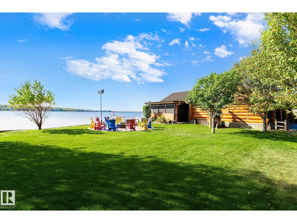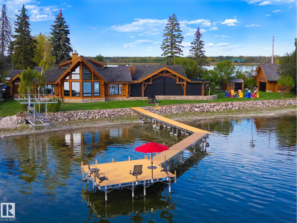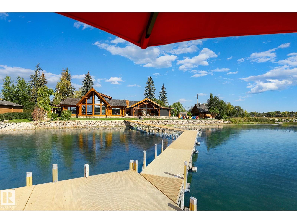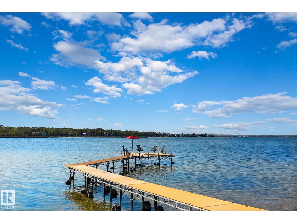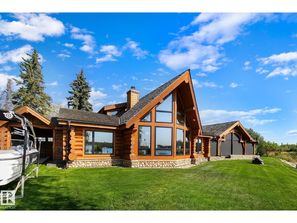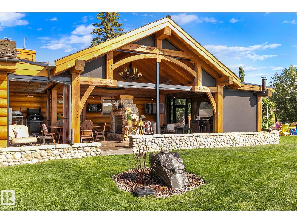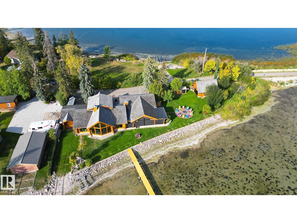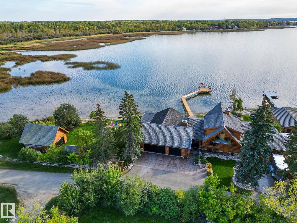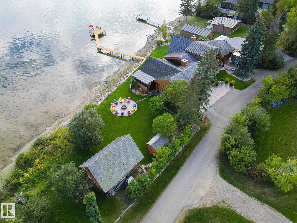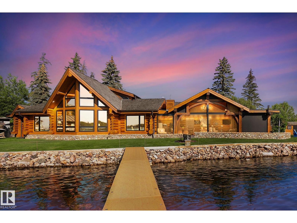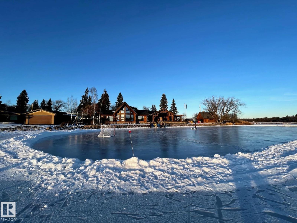3 Bedroom
3 Bathroom
2,377 ft2
Bungalow
Fireplace
In Floor Heating
Waterfront On Lake
$1,950,000
Check out the VIRTUAL TOUR! The Summer Village of Castle Island, a gated waterfront retreat with its own council and mayor, where residents host summer gatherings in the community-created park. Connected by a private causeway, this rare half-acre property offers over $700,000 in upgrades and comes virtually furnished—boat included. Enjoy a 200-ft sandy beach with a rebuilt storm wall, a new Floe aluminum-cedar dock, & boat trolley, making it effortless to launch your boat at your convenience. The home features 50-year cedar shakes, triple-pane low-E windows & copper eavestroughs. Inside, you’ll find a Wolf gas range, a Sub-Zero fridge, stone countertops, & quality cabinetry, along with updated stamped concrete & tile flooring, a spa-style steam shower & fresh paint. Outdoor living shines with a heated, enclosed patio featuring a fireplace and gas heaters, a built-in BBQ, a fire pit and beautifully landscaped, irrigated grounds—a turn-key lakefront getaway with history, community spirit & modern luxury. (id:63502)
Property Details
|
MLS® Number
|
E4459598 |
|
Property Type
|
Single Family |
|
Neigbourhood
|
Castle Island |
|
Amenities Near By
|
Golf Course, Playground |
|
Community Features
|
Lake Privileges, Fishing |
|
Features
|
Closet Organizers, No Smoking Home, Recreational |
|
Structure
|
Fire Pit, Patio(s) |
|
Water Front Type
|
Waterfront On Lake |
Building
|
Bathroom Total
|
3 |
|
Bedrooms Total
|
3 |
|
Appliances
|
Dishwasher, Dryer, Furniture, Garage Door Opener Remote(s), Garage Door Opener, Hood Fan, Refrigerator, Storage Shed, Gas Stove(s), Washer, Window Coverings, See Remarks, Washer/dryer Combo |
|
Architectural Style
|
Bungalow |
|
Basement Type
|
None |
|
Ceiling Type
|
Open, Vaulted |
|
Constructed Date
|
1992 |
|
Construction Style Attachment
|
Detached |
|
Fire Protection
|
Smoke Detectors |
|
Fireplace Fuel
|
Wood |
|
Fireplace Present
|
Yes |
|
Fireplace Type
|
Unknown |
|
Half Bath Total
|
1 |
|
Heating Type
|
In Floor Heating |
|
Stories Total
|
1 |
|
Size Interior
|
2,377 Ft2 |
|
Type
|
House |
Parking
|
Detached Garage
|
|
|
Heated Garage
|
|
|
Oversize
|
|
|
R V
|
|
|
Attached Garage
|
|
Land
|
Access Type
|
Boat Access |
|
Acreage
|
No |
|
Fronts On
|
Waterfront |
|
Land Amenities
|
Golf Course, Playground |
|
Size Irregular
|
0.54 |
|
Size Total
|
0.54 Ac |
|
Size Total Text
|
0.54 Ac |
Rooms
| Level |
Type |
Length |
Width |
Dimensions |
|
Main Level |
Living Room |
22 m |
23 m |
22 m x 23 m |
|
Main Level |
Dining Room |
12.9 m |
8.1 m |
12.9 m x 8.1 m |
|
Main Level |
Kitchen |
12.5 m |
8.1 m |
12.5 m x 8.1 m |
|
Main Level |
Family Room |
12.3 m |
20.2 m |
12.3 m x 20.2 m |
|
Main Level |
Bedroom 2 |
10.5 m |
14.2 m |
10.5 m x 14.2 m |
|
Main Level |
Bedroom 3 |
10.3 m |
14.2 m |
10.3 m x 14.2 m |
|
Main Level |
Laundry Room |
11.9 m |
7.7 m |
11.9 m x 7.7 m |
|
Main Level |
Pantry |
7.9 m |
4.8 m |
7.9 m x 4.8 m |
|
Main Level |
Sunroom |
43.1 m |
22 m |
43.1 m x 22 m |
|
Upper Level |
Primary Bedroom |
|
|
Measurements not available |
