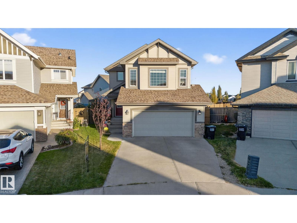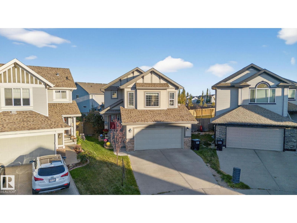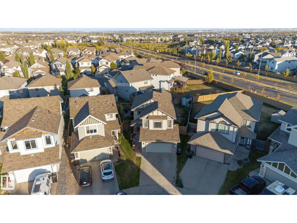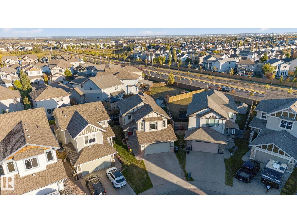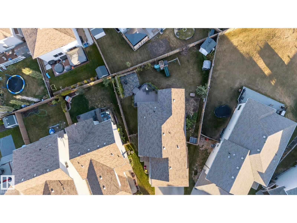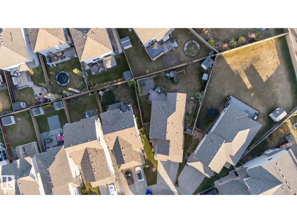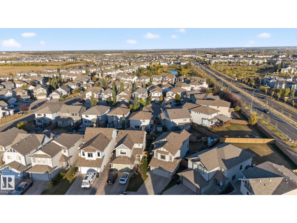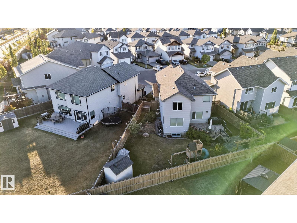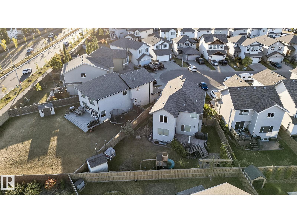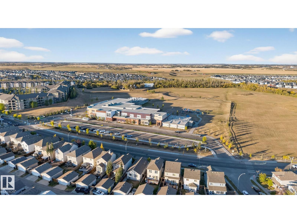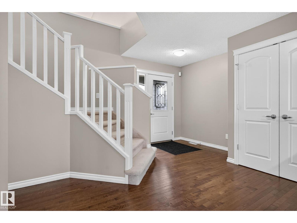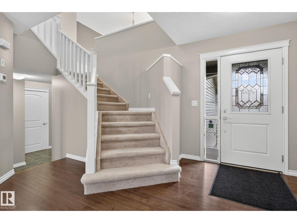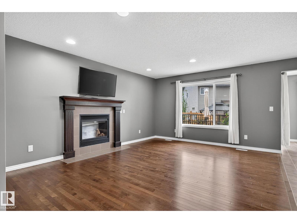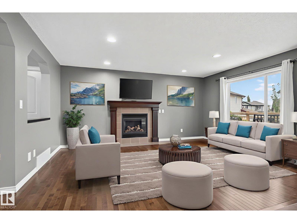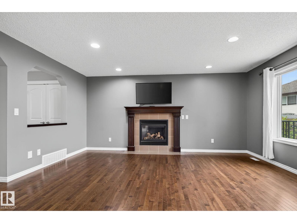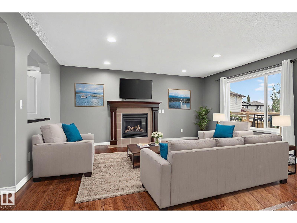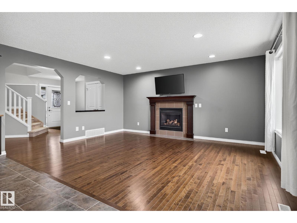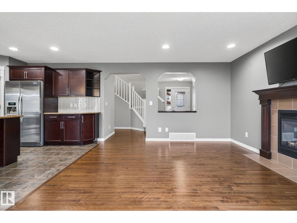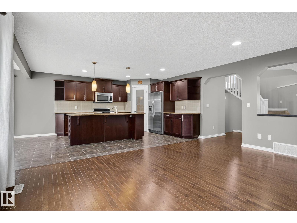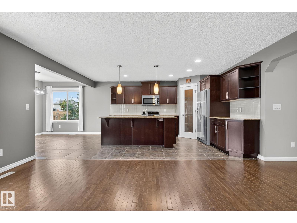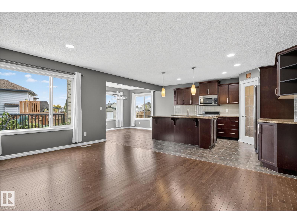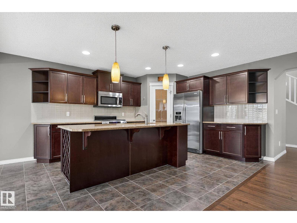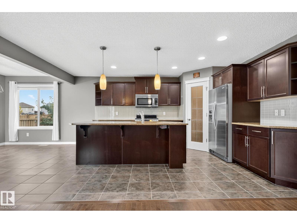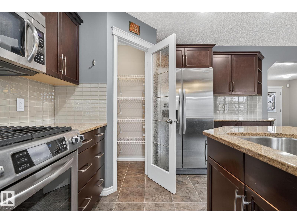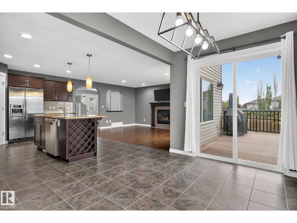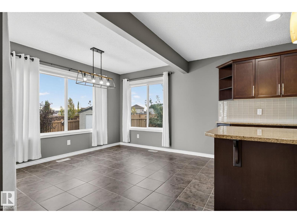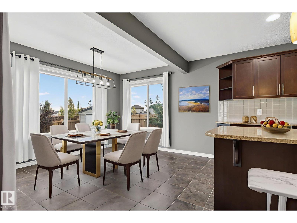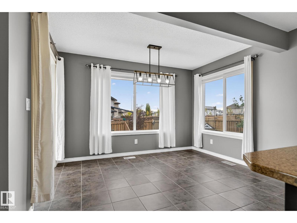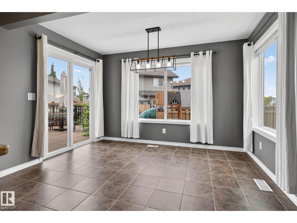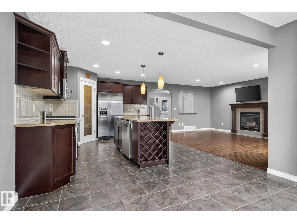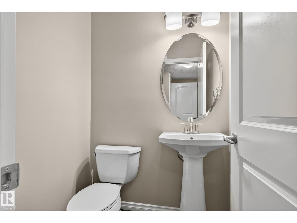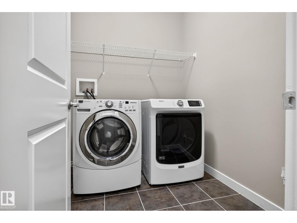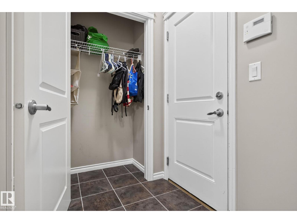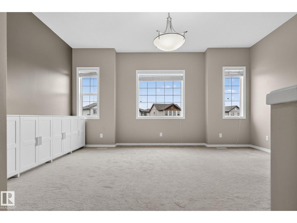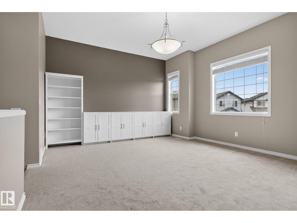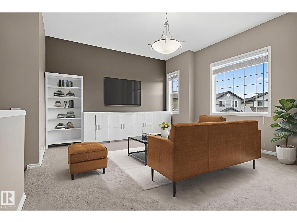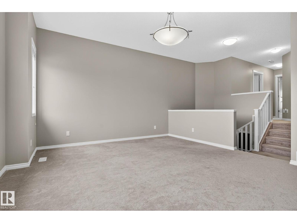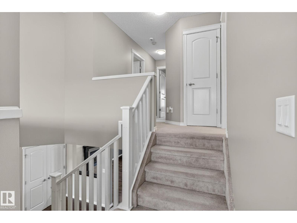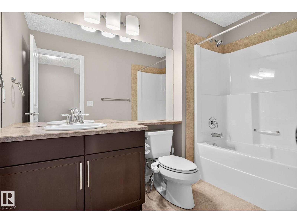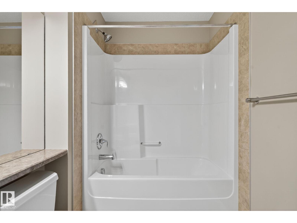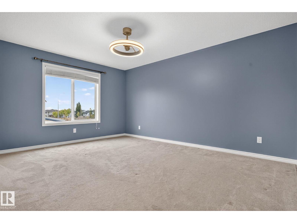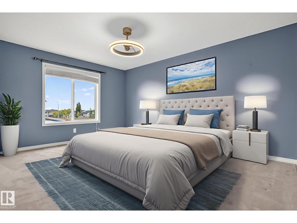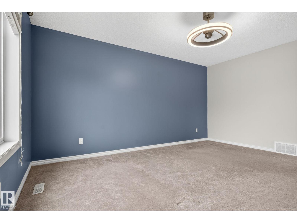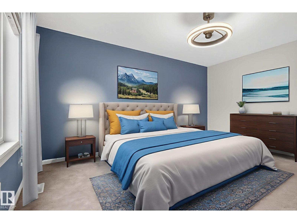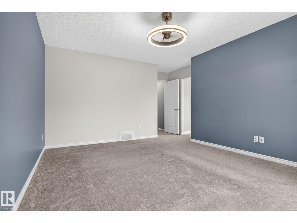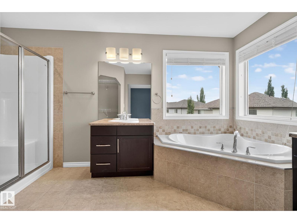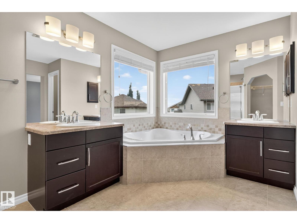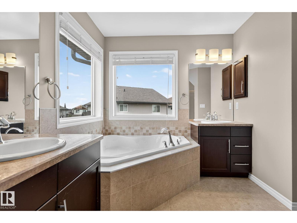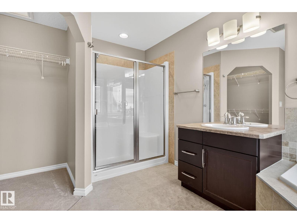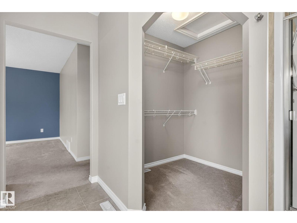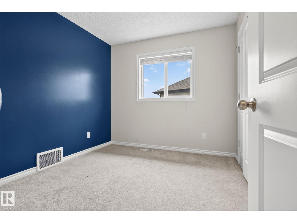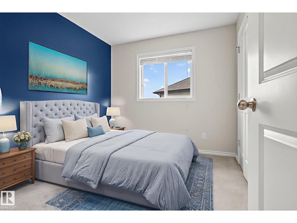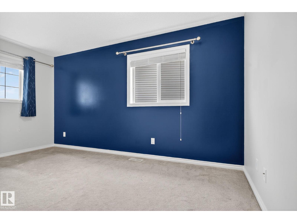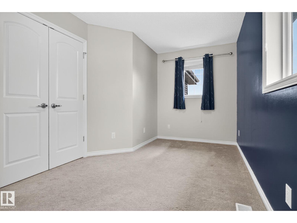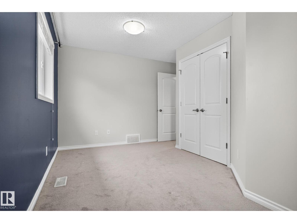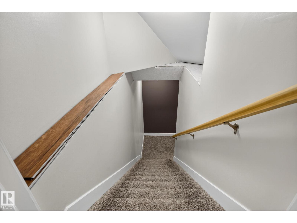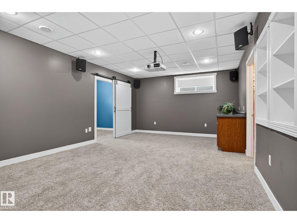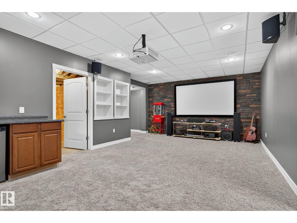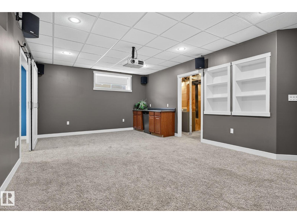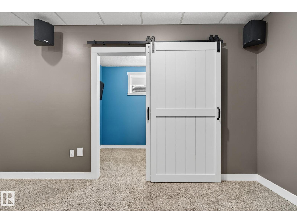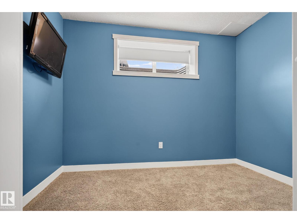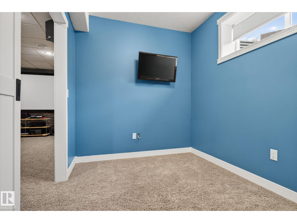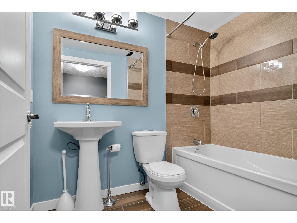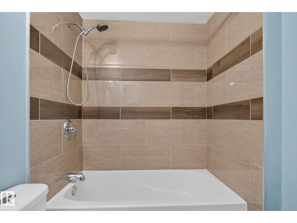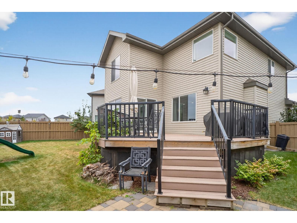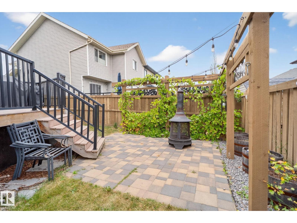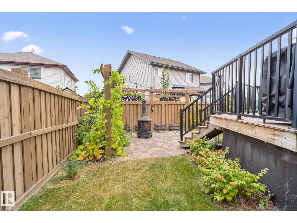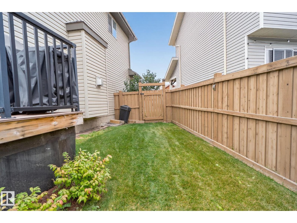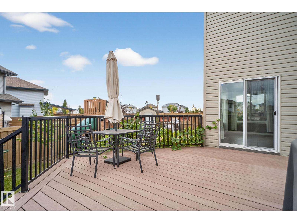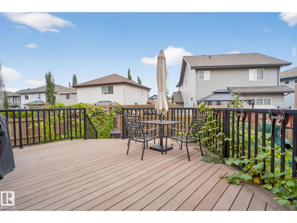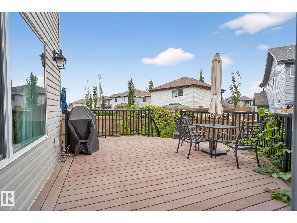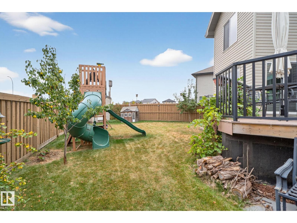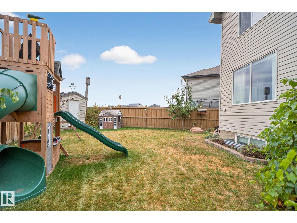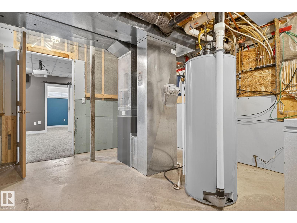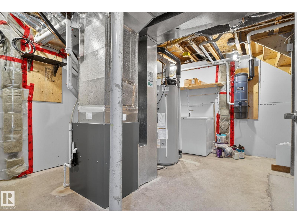4 Bedroom
4 Bathroom
2,051 ft2
Fireplace
Central Air Conditioning
Forced Air
$599,900
Welcome to McConachie living at its best. This beautifully kept 3 bedroom, 4 bath home pairs everyday comfort with standout outdoor space. The heart of the home is a bright, chef inspired kitchen with generous storage and an island made for gatherings, flowing into open dining and living areas. Glass doors lead to a composite deck overlooking a massive garden and your own private playground, creating a backyard oasis for play, BBQs, and relaxing nights. Upstairs, a large bonus room flexes as office, play space, or lounge, while serene bedrooms promise privacy and rest. Downstairs, the fully finished basement hosts a true home theatre system plus extra room for workouts or hobbies. Thoughtful finishes, smart layout, and abundant storage keep life organized and stress free. Walk to parks, schools, and amenities; quick access to major routes keeps commutes easy. If you want indoor comfort and outdoor freedom in a family friendly community, this is the one. Experience the best of McConachie in a move in ready (id:63502)
Property Details
|
MLS® Number
|
E4459589 |
|
Property Type
|
Single Family |
|
Neigbourhood
|
McConachie Area |
|
Amenities Near By
|
Public Transit, Schools, Shopping |
|
Community Features
|
Public Swimming Pool |
|
Features
|
Cul-de-sac, Flat Site, No Back Lane, No Smoking Home, Level |
|
Parking Space Total
|
4 |
|
Structure
|
Deck |
Building
|
Bathroom Total
|
4 |
|
Bedrooms Total
|
4 |
|
Appliances
|
Dishwasher, Dryer, Garage Door Opener Remote(s), Garage Door Opener, Storage Shed, Gas Stove(s), Central Vacuum, Washer, Window Coverings, See Remarks |
|
Basement Development
|
Finished |
|
Basement Type
|
Full (finished) |
|
Constructed Date
|
2010 |
|
Construction Style Attachment
|
Detached |
|
Cooling Type
|
Central Air Conditioning |
|
Fireplace Fuel
|
Gas |
|
Fireplace Present
|
Yes |
|
Fireplace Type
|
Insert |
|
Half Bath Total
|
1 |
|
Heating Type
|
Forced Air |
|
Stories Total
|
2 |
|
Size Interior
|
2,051 Ft2 |
|
Type
|
House |
Parking
Land
|
Acreage
|
No |
|
Fence Type
|
Fence |
|
Land Amenities
|
Public Transit, Schools, Shopping |
|
Size Irregular
|
504.99 |
|
Size Total
|
504.99 M2 |
|
Size Total Text
|
504.99 M2 |
Rooms
| Level |
Type |
Length |
Width |
Dimensions |
|
Basement |
Recreation Room |
|
|
23'10 x 27'11 |
|
Basement |
Bedroom 5 |
|
|
10'10 x 7'8 |
|
Basement |
Utility Room |
|
|
17'11 x 13'10 |
|
Main Level |
Living Room |
|
|
12'11 x 16'9 |
|
Main Level |
Dining Room |
|
|
12' x 10'4 |
|
Main Level |
Kitchen |
|
|
12'2" x 14'3 |
|
Main Level |
Laundry Room |
|
|
6'5" x 7'1 |
|
Upper Level |
Family Room |
|
|
18' x 15' |
|
Upper Level |
Primary Bedroom |
|
18 m |
Measurements not available x 18 m |
|
Upper Level |
Bedroom 2 |
|
|
10'11 x 14'10 |
|
Upper Level |
Bedroom 3 |
|
9 m |
Measurements not available x 9 m |
