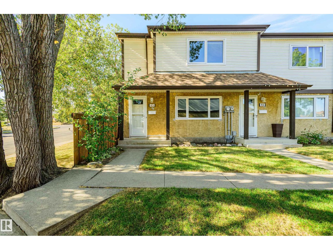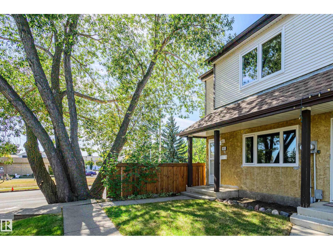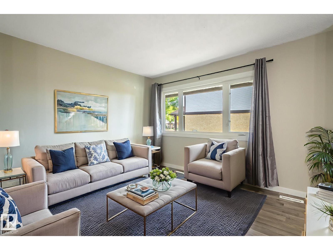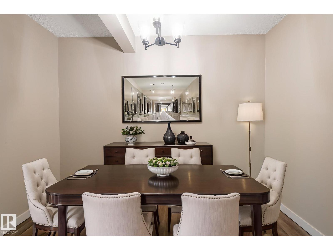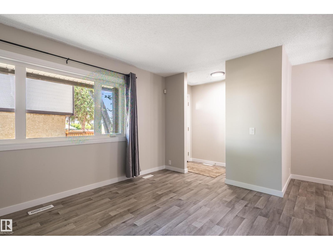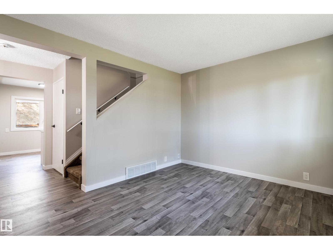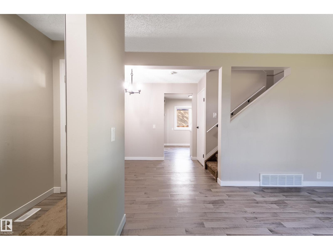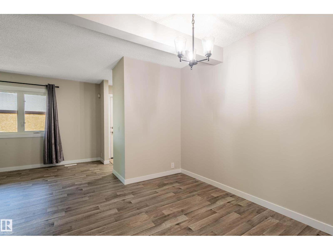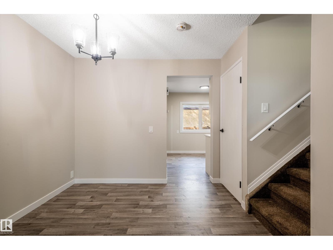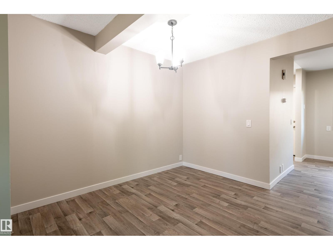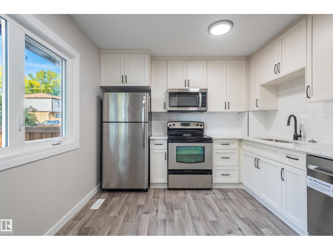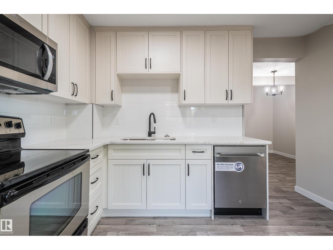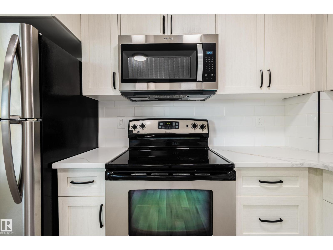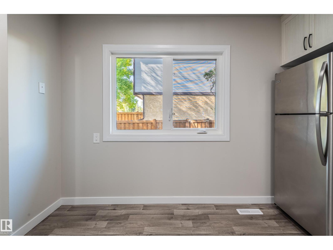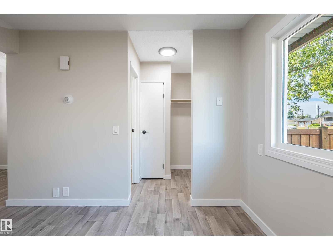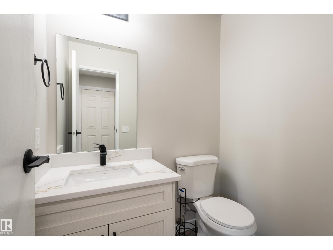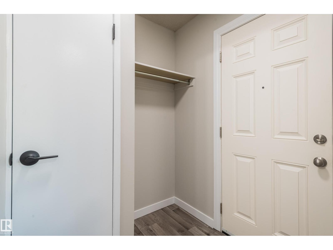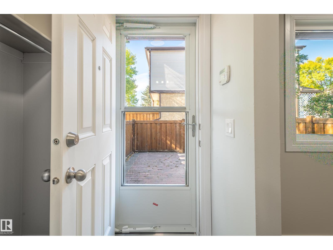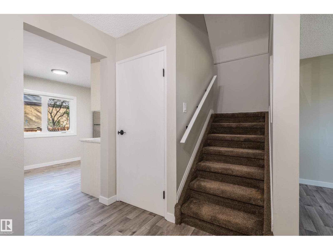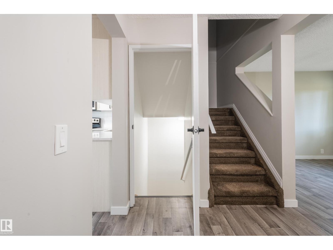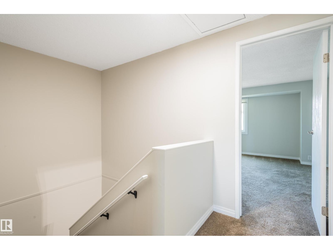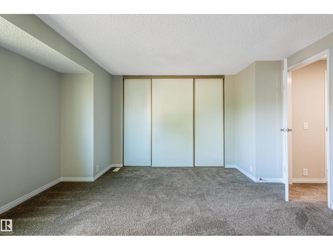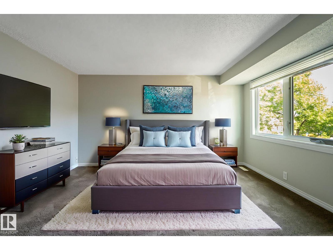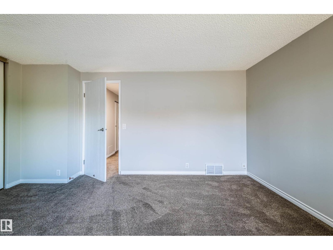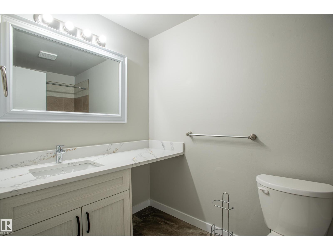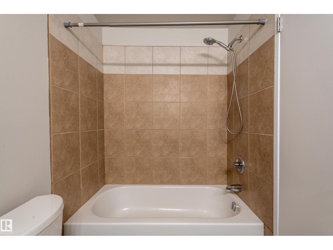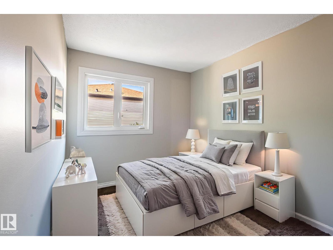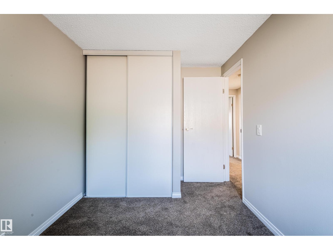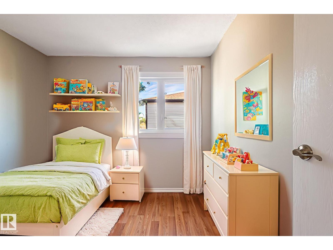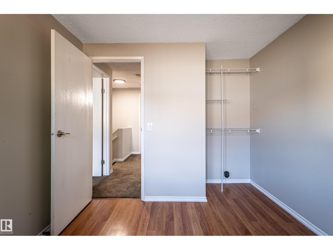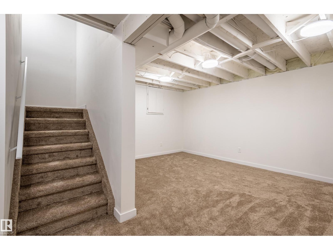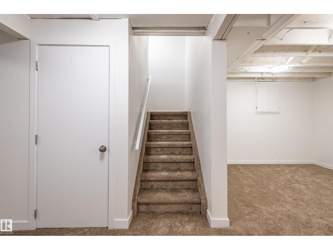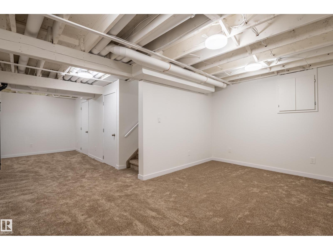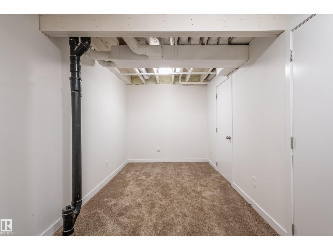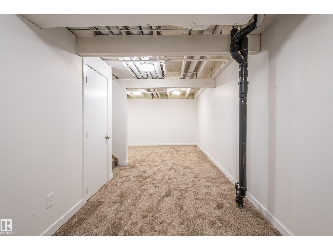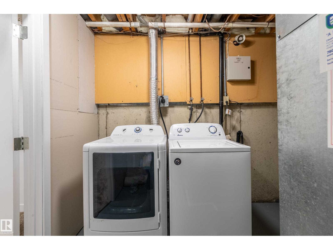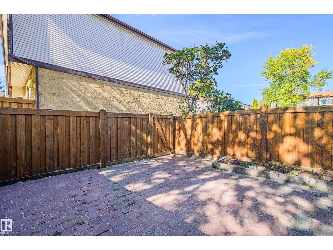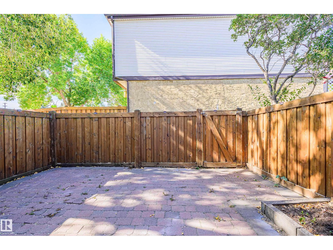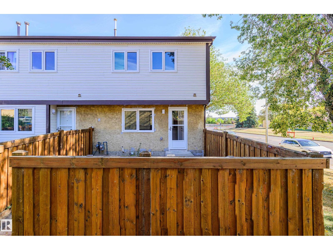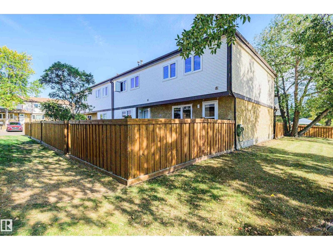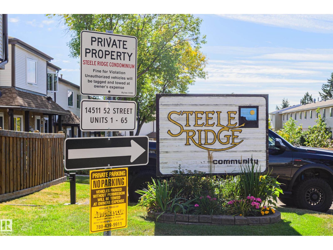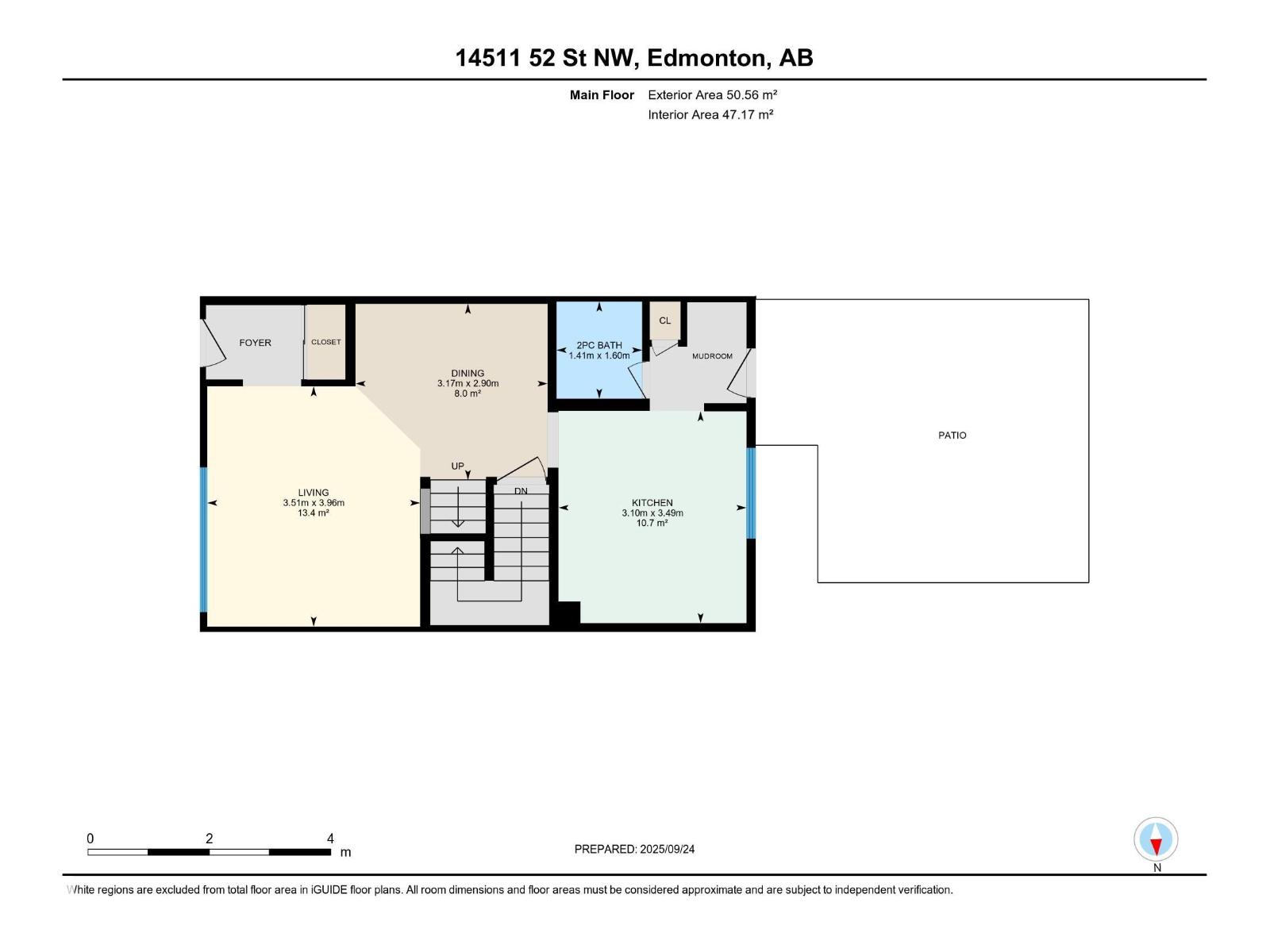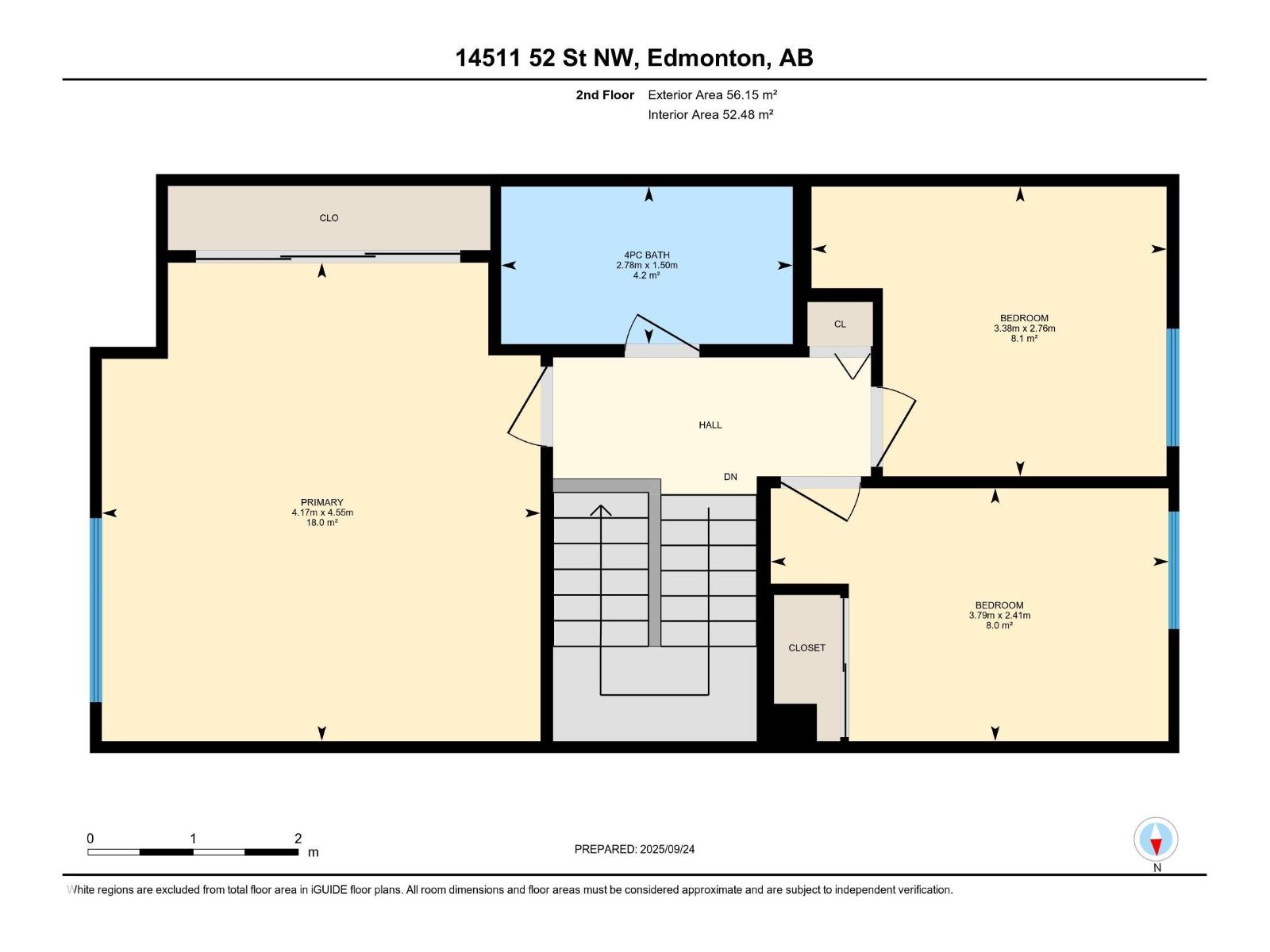#45 14511 52 St Nw Edmonton, Alberta T5A 4M6
$244,900Maintenance, Exterior Maintenance, Insurance, Landscaping, Other, See Remarks, Property Management
$427.94 Monthly
Maintenance, Exterior Maintenance, Insurance, Landscaping, Other, See Remarks, Property Management
$427.94 MonthlyELEGANTLY RENOVATED & MOVE-IN READY – Welcome to Unit 45, a beautifully finished END UNIT that blends STYLE and COMFORT in a well-managed community. This home has been COMPLETELY UPDATED with NEW FLOORING, FRESH PAINT, MODERN CABINETS, DESIGNER FIXTURES, and a full set of STAINLESS-STEEL APPLIANCES, creating a space that feels fresh, sophisticated, and TURN-KEY. The bright main floor is perfect for both everyday living and entertaining, with a welcoming living room, a dining area filled with natural light, and a modern kitchen with abundant storage. Step outside to your PRIVATE PATIO—perfect for morning coffee or evening relaxation. Upstairs, the SPACIOUS PRIMARY bedroom offers a serene retreat, joined by two additional bedrooms and a stylish 4PC bath. The finished basement extends your living space with a cozy rec area, laundry, and storage. With TWO ASSIGNED PARKING STALLS and a QUIET END-UNIT LOCATION, this home offers an ideal low-maintenance lifestyle close to PARKS, SHOPS, and TRANSIT. (id:63502)
Property Details
| MLS® Number | E4459425 |
| Property Type | Single Family |
| Neigbourhood | Casselman |
| Amenities Near By | Playground, Public Transit, Schools, Shopping |
| Features | See Remarks, Park/reserve |
Building
| Bathroom Total | 2 |
| Bedrooms Total | 3 |
| Appliances | Dishwasher, Dryer, Microwave Range Hood Combo, Refrigerator, Stove, Washer |
| Basement Development | Finished |
| Basement Type | Full (finished) |
| Constructed Date | 1981 |
| Construction Style Attachment | Attached |
| Fire Protection | Smoke Detectors |
| Half Bath Total | 1 |
| Heating Type | Forced Air |
| Stories Total | 2 |
| Size Interior | 1,149 Ft2 |
| Type | Row / Townhouse |
Parking
| Stall | |
| See Remarks |
Land
| Acreage | No |
| Land Amenities | Playground, Public Transit, Schools, Shopping |
| Size Irregular | 239.55 |
| Size Total | 239.55 M2 |
| Size Total Text | 239.55 M2 |
Rooms
| Level | Type | Length | Width | Dimensions |
|---|---|---|---|---|
| Main Level | Living Room | 3.51 m | 3.96 m | 3.51 m x 3.96 m |
| Main Level | Dining Room | 3.17 m | 2.9 m | 3.17 m x 2.9 m |
| Main Level | Kitchen | 3.1 m | 3.49 m | 3.1 m x 3.49 m |
| Upper Level | Primary Bedroom | 4.17 m | 4.55 m | 4.17 m x 4.55 m |
| Upper Level | Bedroom 2 | 3.79 m | 2.41 m | 3.79 m x 2.41 m |
| Upper Level | Bedroom 3 | 3.38 m | 2.76 m | 3.38 m x 2.76 m |
Contact Us
Contact us for more information
