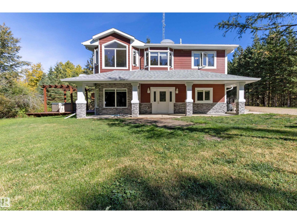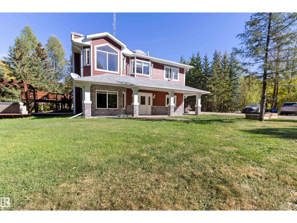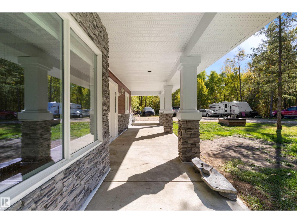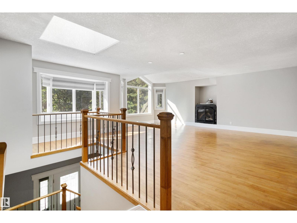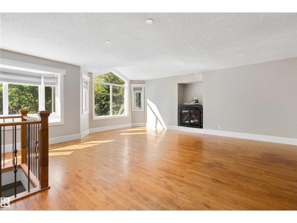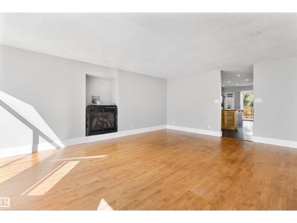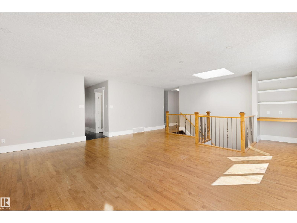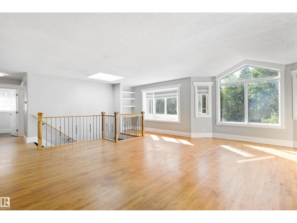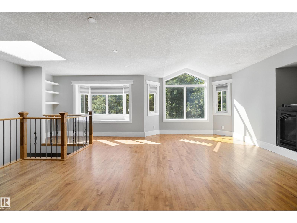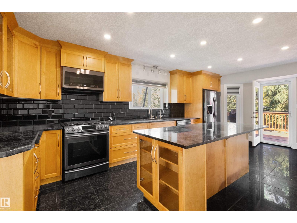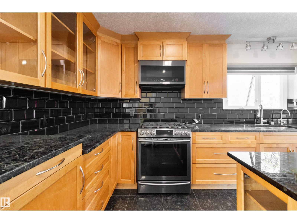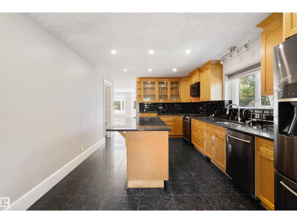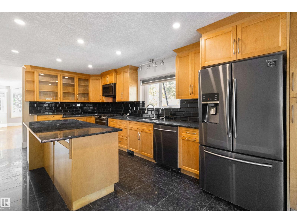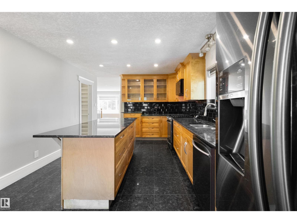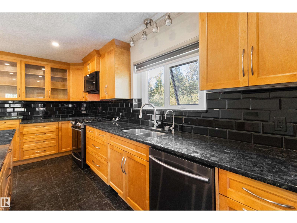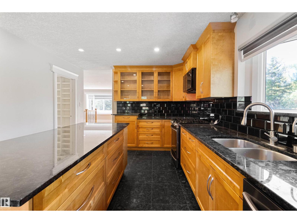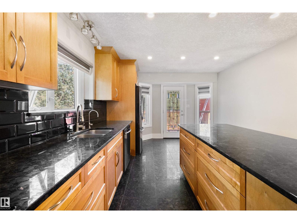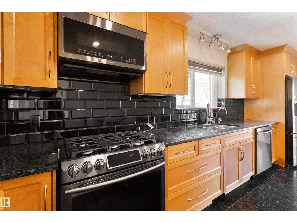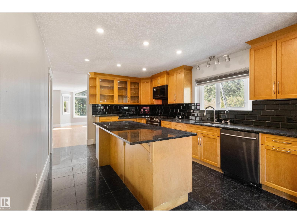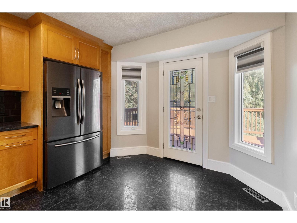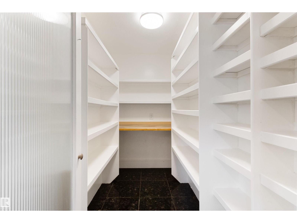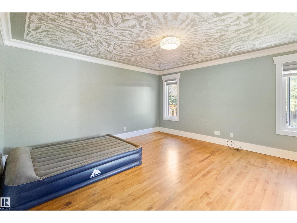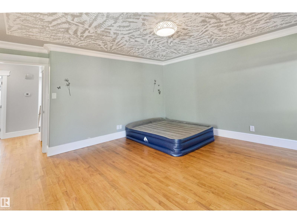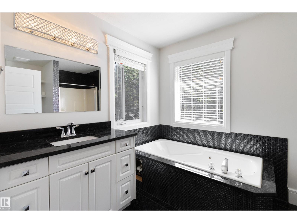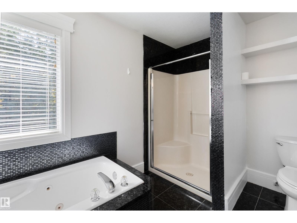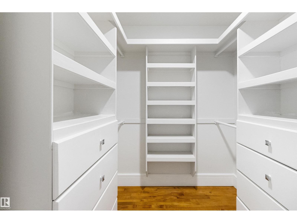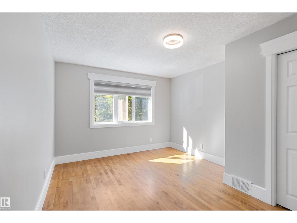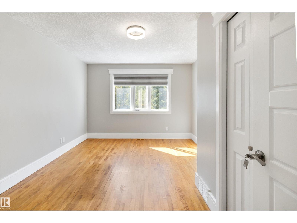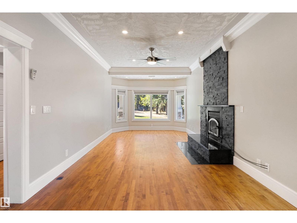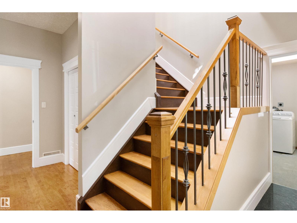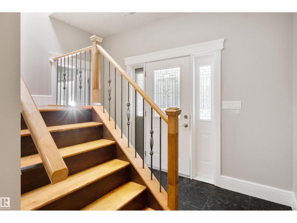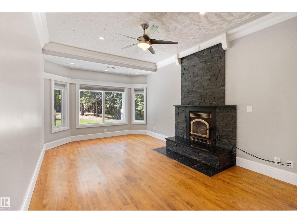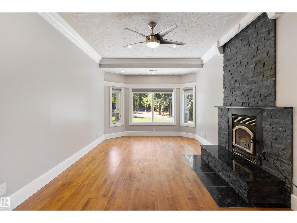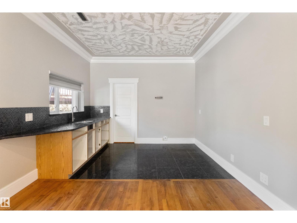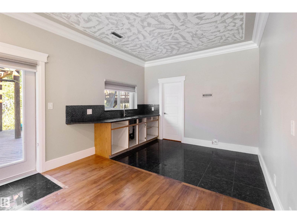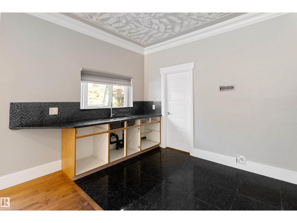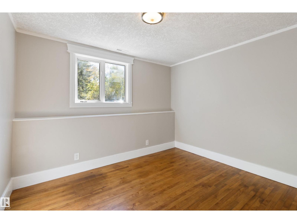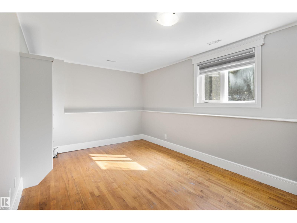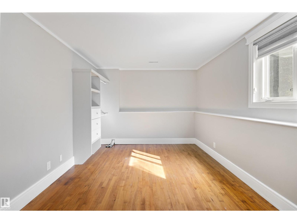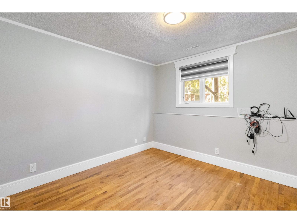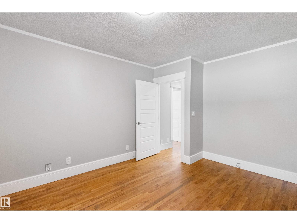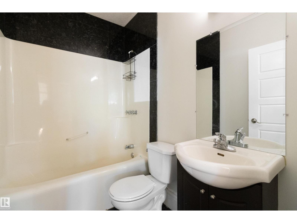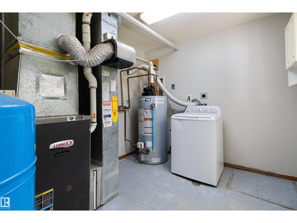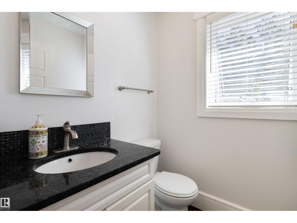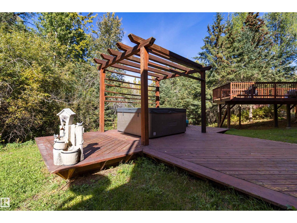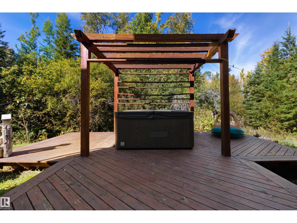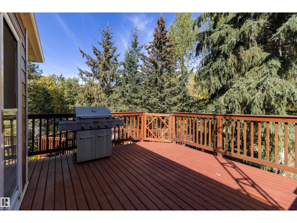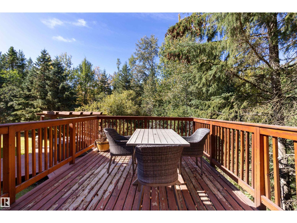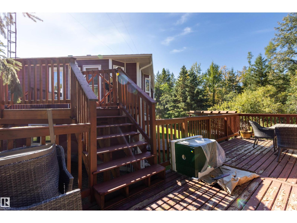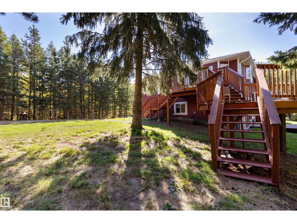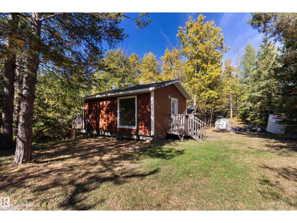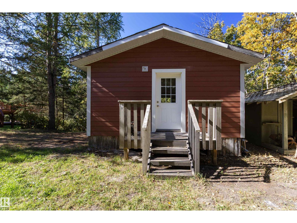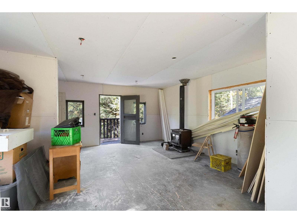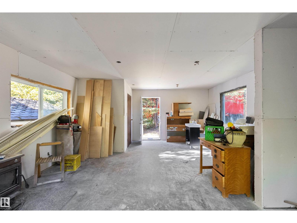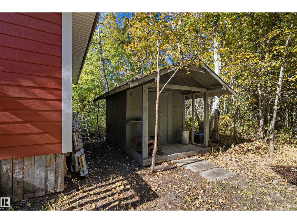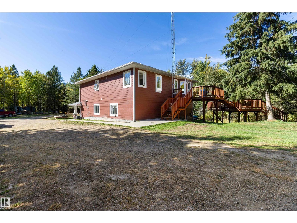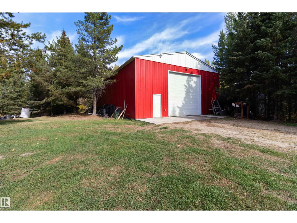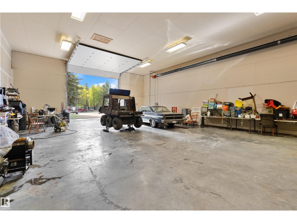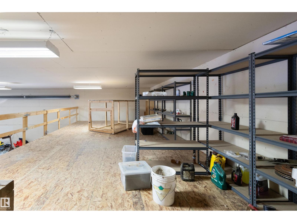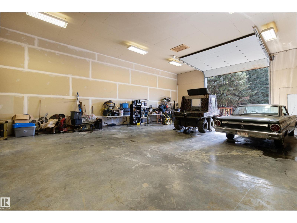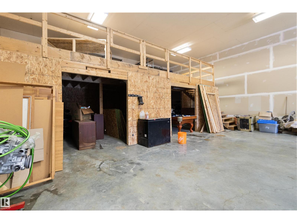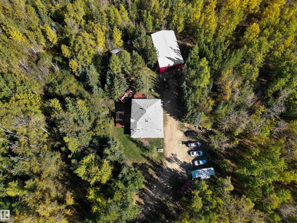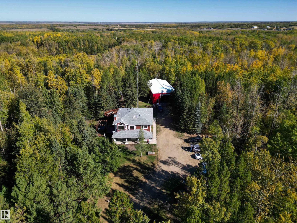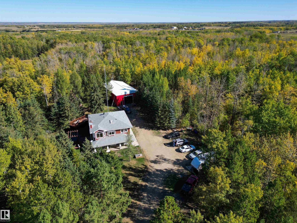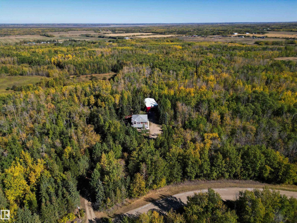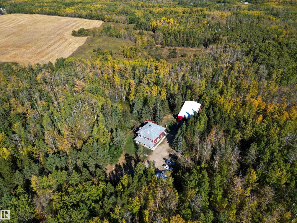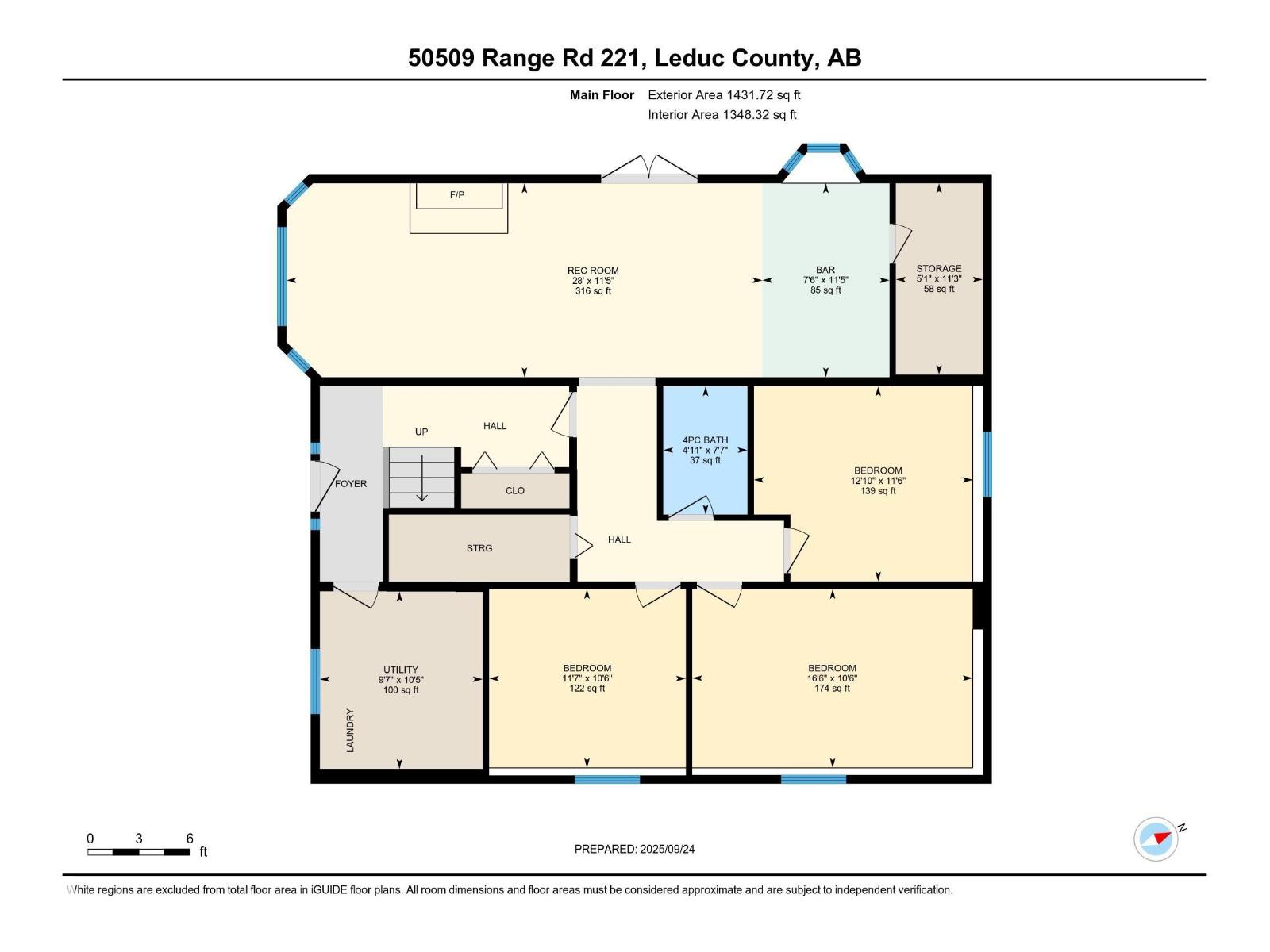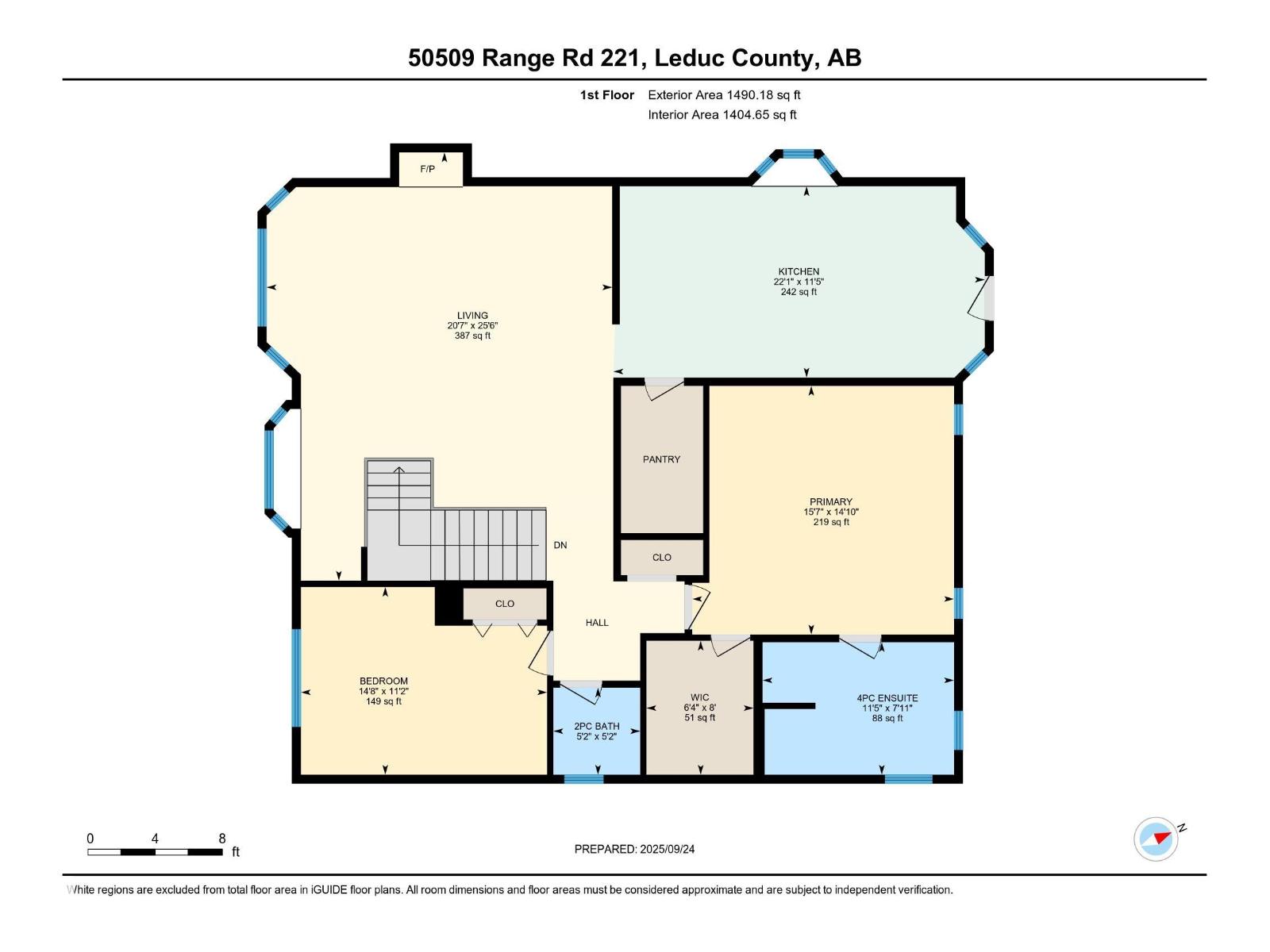5 Bedroom
3 Bathroom
2,922 ft2
Fireplace
Forced Air
Acreage
$849,900
Amazing 4.55 acre property with stunning hillside home w/ dream shop! Over 2900 sq ft developed in this beautiful walkout dwelling featuring 3+2 bds & 2.5 baths. Granite tile & maple hardwood throughout including stairs! Chef's kitchen with maple cabinets, granite counters, subway tile backsplash, oversized island & massive walk-in pantry. Huge LR/DR with gas fp & bay window. 16x15' primary bd has huge walk-in closet & 5 pc ensuite w/ luxurious jetted tub. 2nd kitchen nearly complete on lower level for extended family or nanny! Large FR with 2nd fireplace has stacked stone to ceiling. 3 large bds down & another 4 pc bath. Hi-eff furnace & hot water tank. Recent ext upgrade included Hardy plank siding, shingles, new soffits, facia & eves troughs! 2 tier deck & concrete patio. Amazing 65x36.5' metal clad shop w/ 14' overhead door, mezzanine, floating concrete slab & 220V service. Cute detached cabin awaits finishing touch - could be Mom's yoga studio! Bordering 13 acre reserve. Minutes to Sherwood Park. (id:63502)
Property Details
|
MLS® Number
|
E4459547 |
|
Property Type
|
Single Family |
|
Neigbourhood
|
Tiebeke Estates |
|
Amenities Near By
|
Schools |
|
Features
|
Treed, Exterior Walls- 2x6", Skylight, Environmental Reserve |
|
Structure
|
Deck |
Building
|
Bathroom Total
|
3 |
|
Bedrooms Total
|
5 |
|
Amenities
|
Ceiling - 9ft, Vinyl Windows |
|
Appliances
|
Dishwasher, Refrigerator, Storage Shed, Gas Stove(s), Washer, Window Coverings |
|
Basement Type
|
None |
|
Constructed Date
|
1994 |
|
Construction Style Attachment
|
Detached |
|
Fire Protection
|
Smoke Detectors |
|
Fireplace Fuel
|
Wood |
|
Fireplace Present
|
Yes |
|
Fireplace Type
|
Unknown |
|
Half Bath Total
|
1 |
|
Heating Type
|
Forced Air |
|
Stories Total
|
2 |
|
Size Interior
|
2,922 Ft2 |
|
Type
|
House |
Parking
Land
|
Acreage
|
Yes |
|
Land Amenities
|
Schools |
|
Size Irregular
|
4.55 |
|
Size Total
|
4.55 Ac |
|
Size Total Text
|
4.55 Ac |
Rooms
| Level |
Type |
Length |
Width |
Dimensions |
|
Main Level |
Family Room |
8.53 m |
3.48 m |
8.53 m x 3.48 m |
|
Main Level |
Bedroom 3 |
5.03 m |
3.21 m |
5.03 m x 3.21 m |
|
Main Level |
Bedroom 4 |
3.92 m |
3.5 m |
3.92 m x 3.5 m |
|
Main Level |
Bedroom 5 |
3.53 m |
3.21 m |
3.53 m x 3.21 m |
|
Main Level |
Storage |
3.44 m |
1.44 m |
3.44 m x 1.44 m |
|
Main Level |
Laundry Room |
3.18 m |
2.92 m |
3.18 m x 2.92 m |
|
Upper Level |
Living Room |
7.78 m |
6.27 m |
7.78 m x 6.27 m |
|
Upper Level |
Dining Room |
|
|
Measurements not available |
|
Upper Level |
Kitchen |
6.74 m |
3.47 m |
6.74 m x 3.47 m |
|
Upper Level |
Primary Bedroom |
4.75 m |
4.52 m |
4.75 m x 4.52 m |
|
Upper Level |
Bedroom 2 |
4.47 m |
3.41 m |
4.47 m x 3.41 m |
