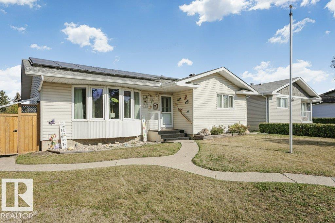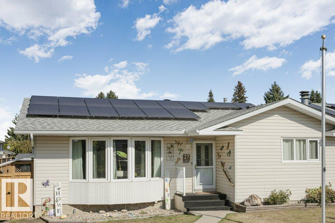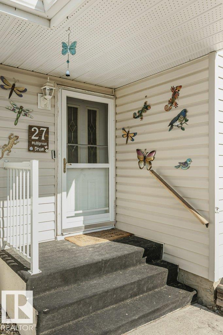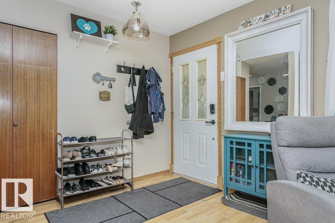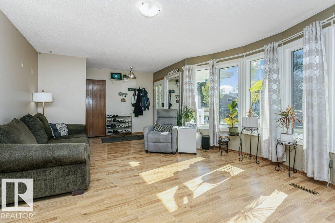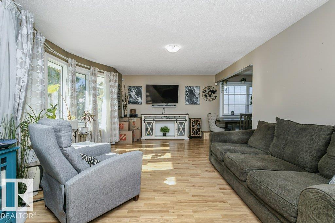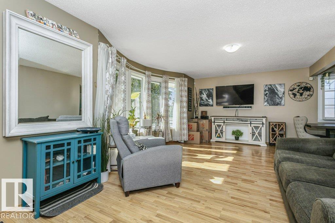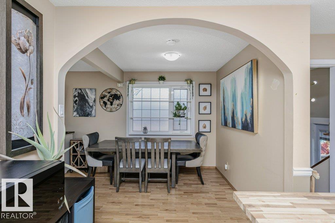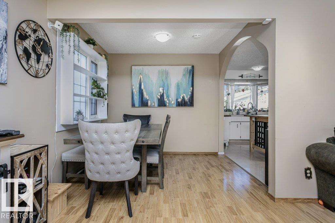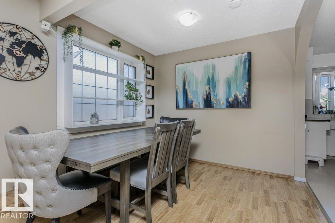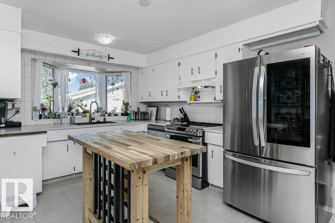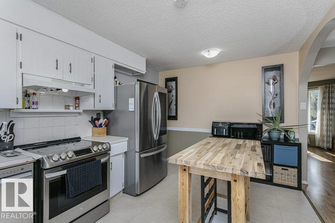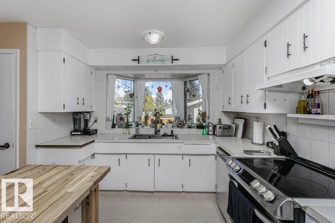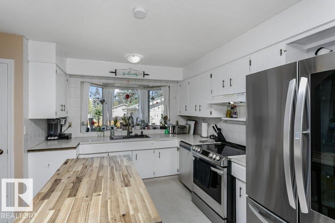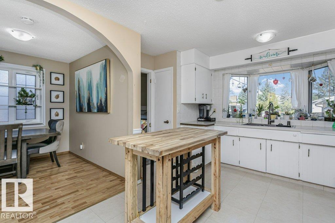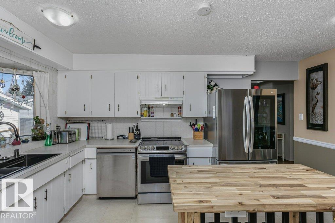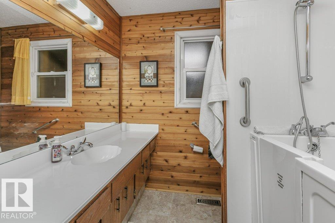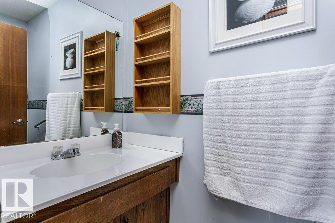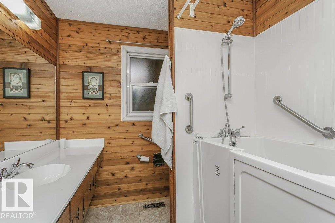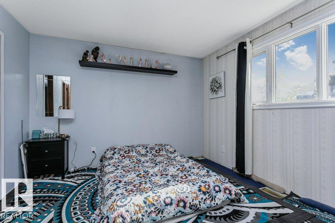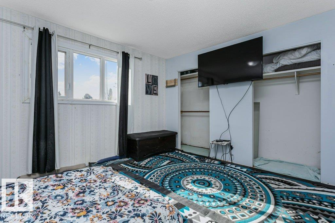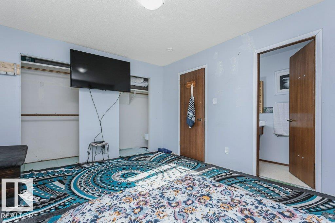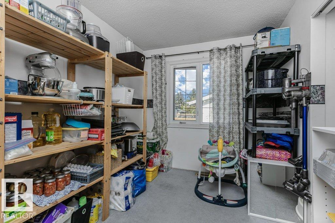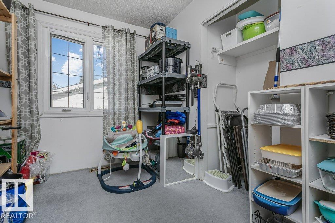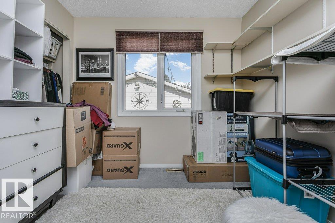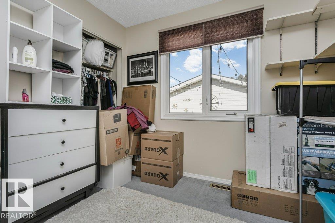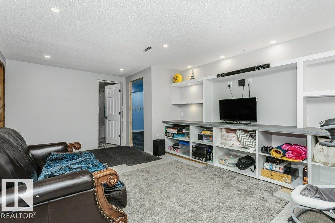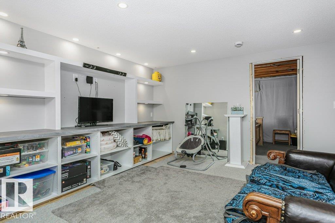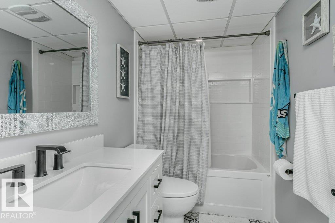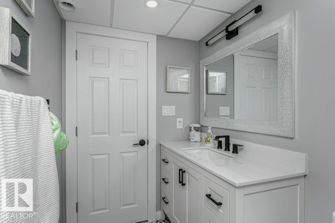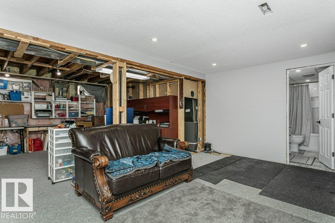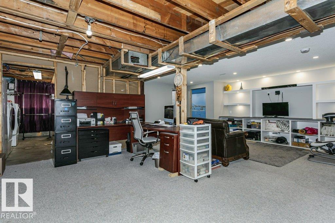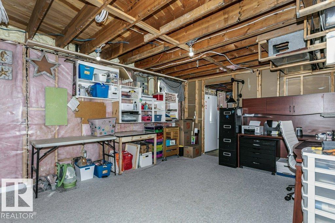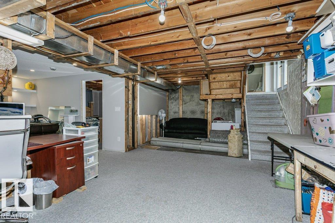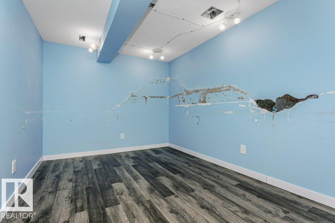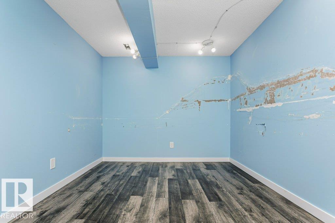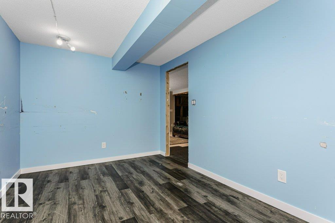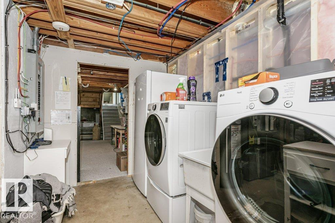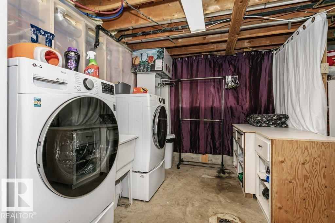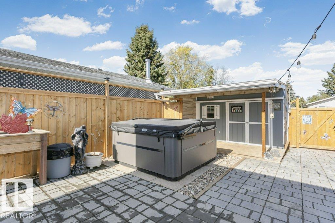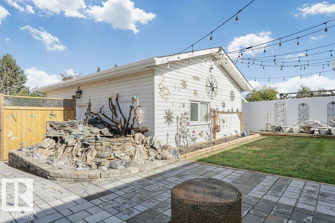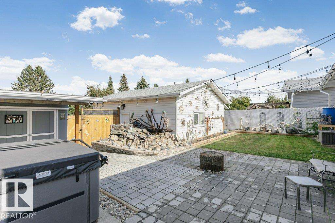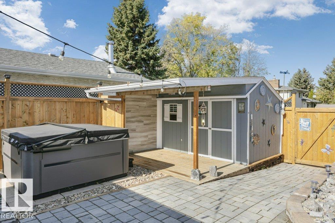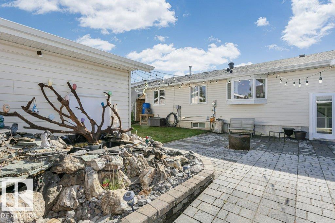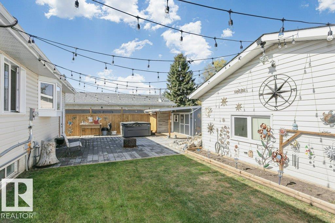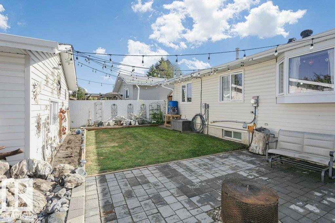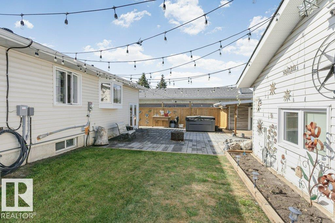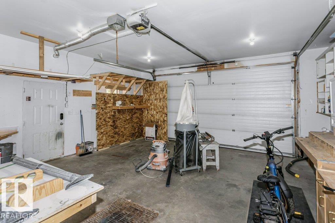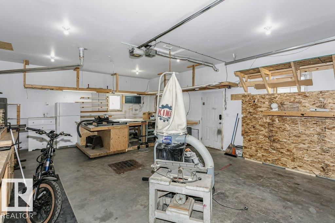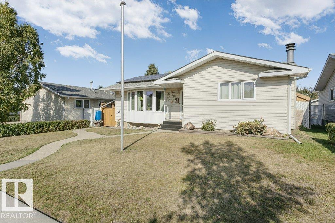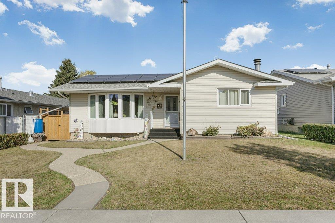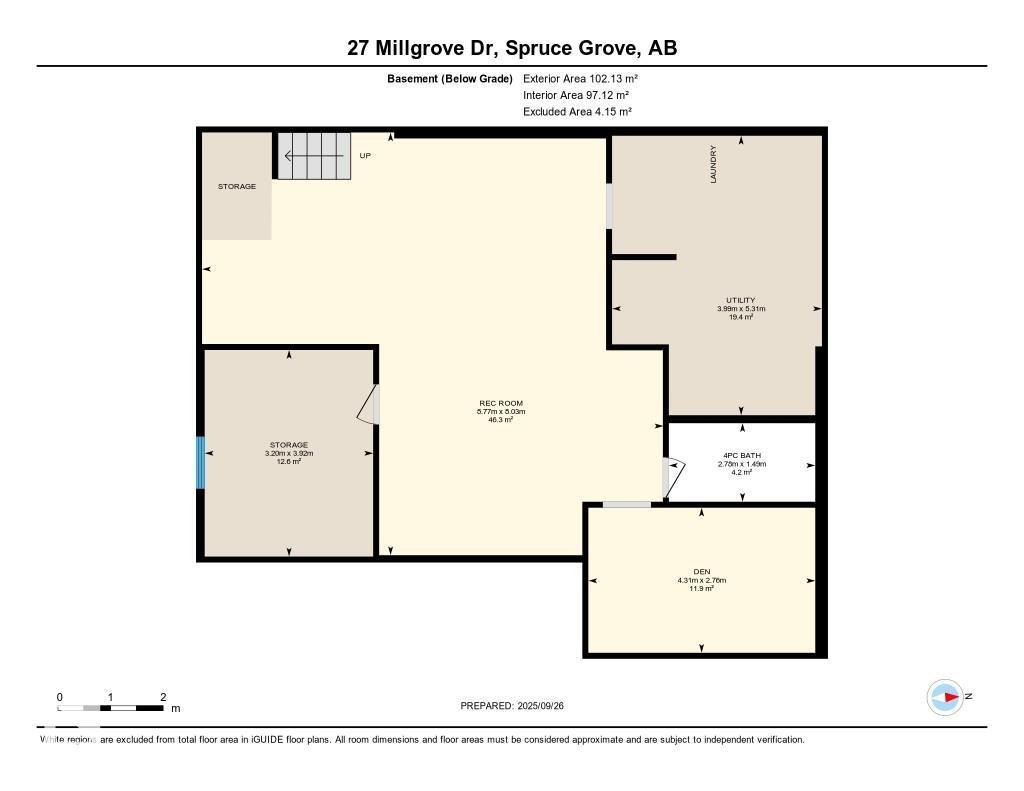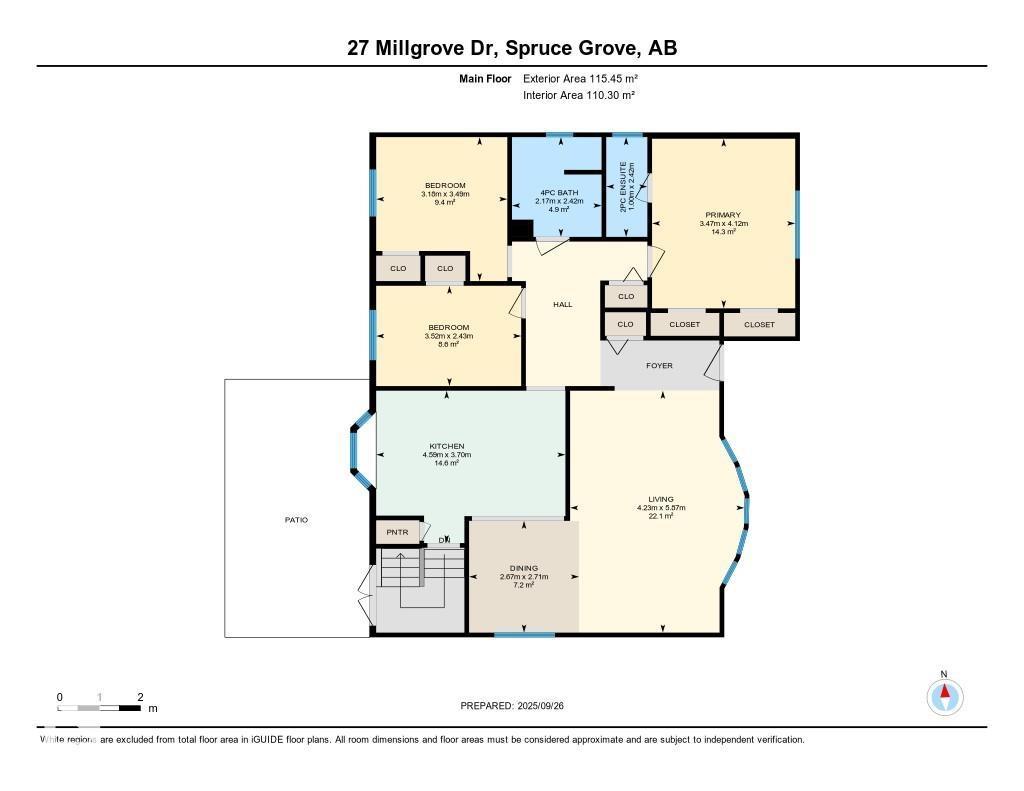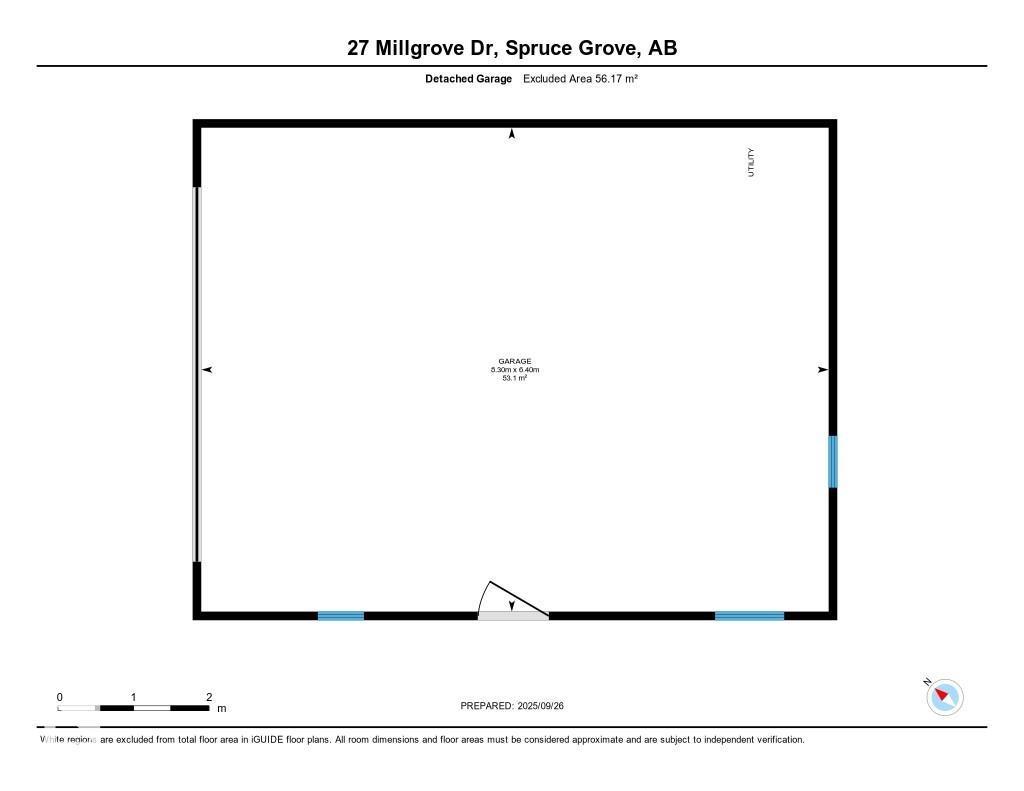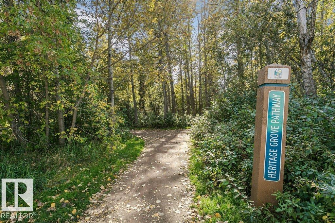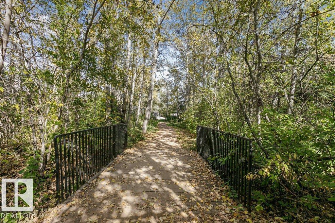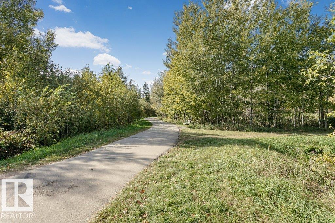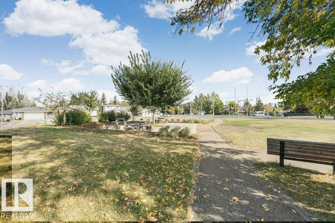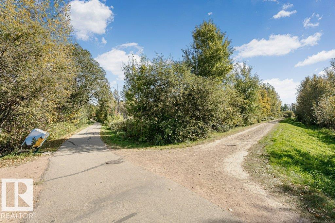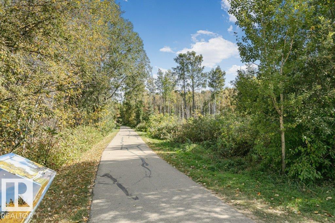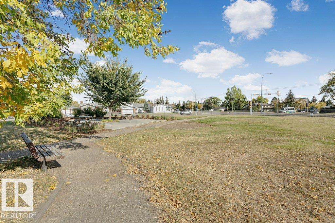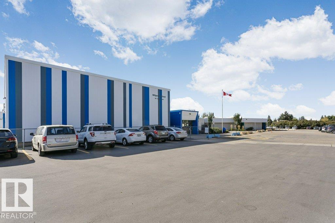4 Bedroom
3 Bathroom
1,243 ft2
Bungalow
Forced Air
$450,000
This charming bungalow has something for everyone! Located close to schools, shopping, and a fabulous dog park, this 4 bed/2.5 bath home also has solar panels, hot tub (2025), adorable shed, dream garage with oversize door, workshop and in-floor heating, RV parking, and wonderful curb appeal. Big ticket items are covered with newer shingles, furnace, HWT and fencing (not to mention a refrigerator that might be smarter than us all!). The home is light and bright with south-facing living room windows - perfect for plant lovers - and there's also a skylight in the hallway that will make you think you've forgotten to turn off the lights! Off that bright hallway, you'll find 3 cozy bedrooms, with half bath ensuite in the primary, and a full bathroom with walk-in tub. Downstairs is spacious with a 4th bedroom, massive family/rec room as well as a brand new bathroom, laundry room with tons of storage space, and a flex room waiting for your next hobby to fill it up! Add your own personal touches and settle in! (id:63502)
Property Details
|
MLS® Number
|
E4459768 |
|
Property Type
|
Single Family |
|
Neigbourhood
|
Millgrove |
|
Amenities Near By
|
Schools, Shopping |
|
Features
|
Flat Site, Lane, Skylight |
|
Parking Space Total
|
4 |
Building
|
Bathroom Total
|
3 |
|
Bedrooms Total
|
4 |
|
Amenities
|
Vinyl Windows |
|
Appliances
|
Dishwasher, Dryer, Garage Door Opener Remote(s), Hood Fan, Refrigerator, Storage Shed, Stove, Washer |
|
Architectural Style
|
Bungalow |
|
Basement Development
|
Partially Finished |
|
Basement Type
|
Full (partially Finished) |
|
Constructed Date
|
1976 |
|
Construction Style Attachment
|
Detached |
|
Half Bath Total
|
1 |
|
Heating Type
|
Forced Air |
|
Stories Total
|
1 |
|
Size Interior
|
1,243 Ft2 |
|
Type
|
House |
Parking
|
Detached Garage
|
|
|
Heated Garage
|
|
|
Oversize
|
|
|
See Remarks
|
|
Land
|
Acreage
|
No |
|
Fence Type
|
Fence |
|
Land Amenities
|
Schools, Shopping |
|
Size Irregular
|
585.29 |
|
Size Total
|
585.29 M2 |
|
Size Total Text
|
585.29 M2 |
Rooms
| Level |
Type |
Length |
Width |
Dimensions |
|
Basement |
Family Room |
|
|
26'4 x 28'9 |
|
Basement |
Den |
|
|
9'1 x 14'2 |
|
Basement |
Bedroom 4 |
|
|
12'10 x 10'6 |
|
Main Level |
Living Room |
|
|
13'10 x 19'3 |
|
Main Level |
Dining Room |
|
|
8'9 x 8'11 |
|
Main Level |
Kitchen |
|
|
15'1 x 12'2 |
|
Main Level |
Primary Bedroom |
|
|
11'5 x 13'6 |
|
Main Level |
Bedroom 2 |
|
|
10'5 x 11'6 |
|
Main Level |
Bedroom 3 |
|
|
11'7 x 8' |
