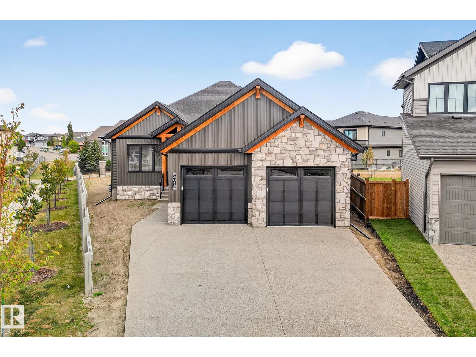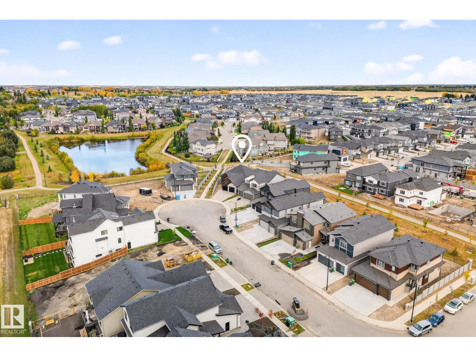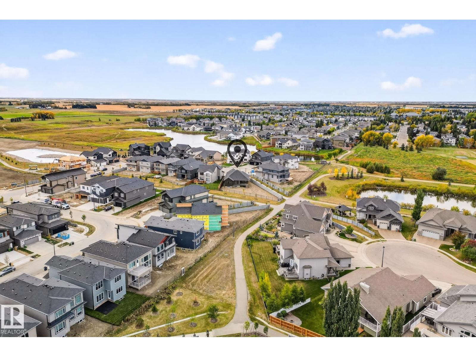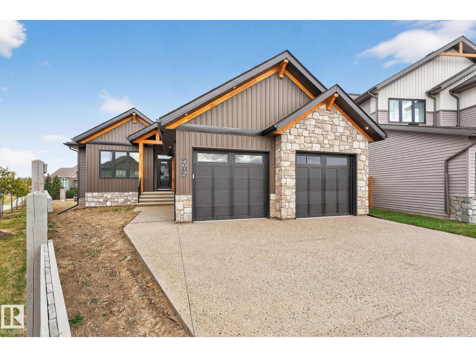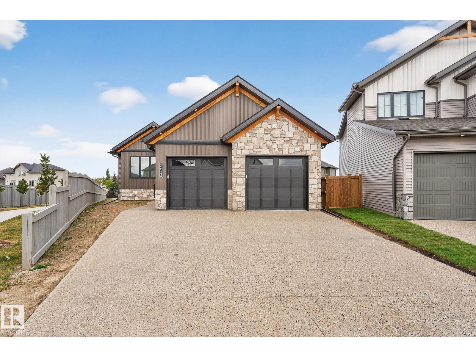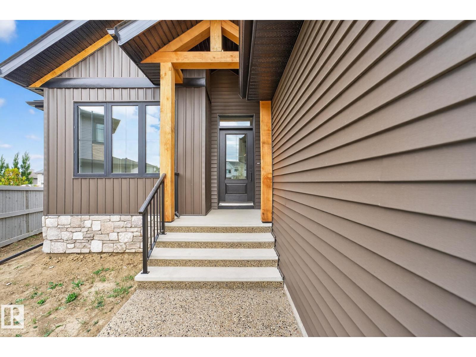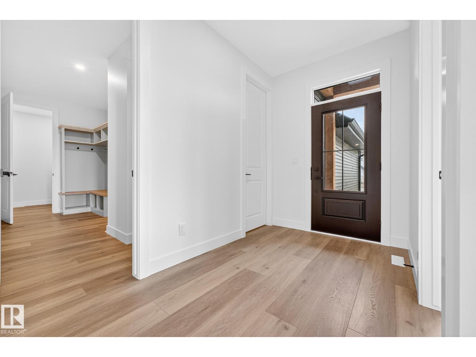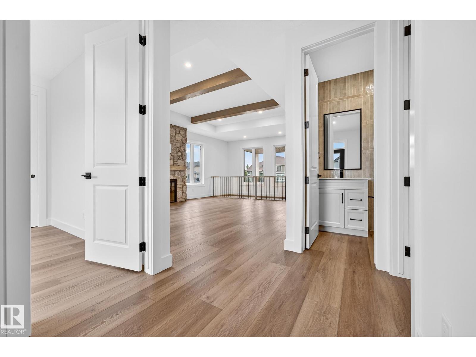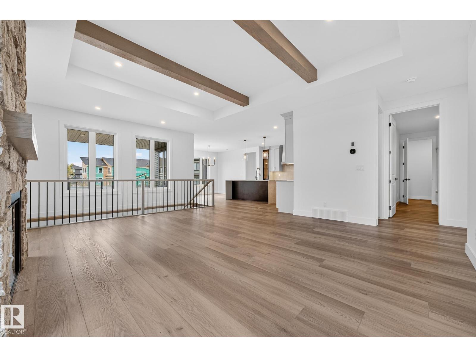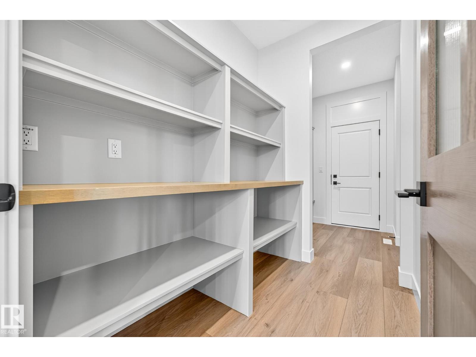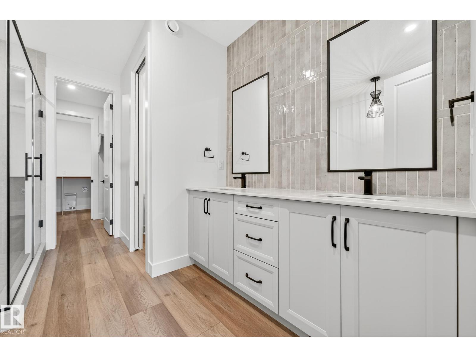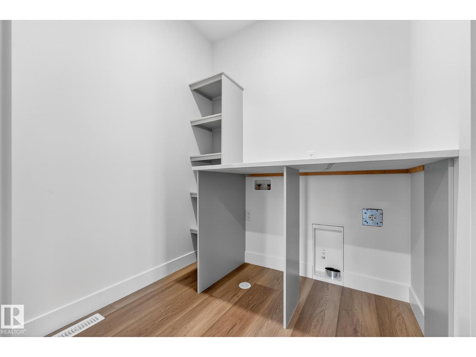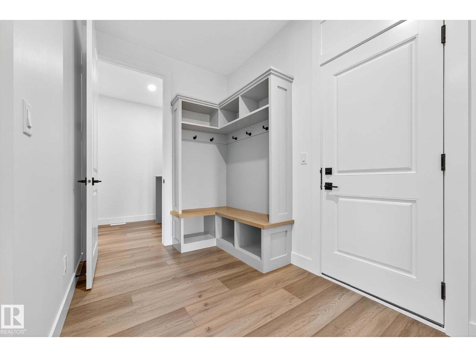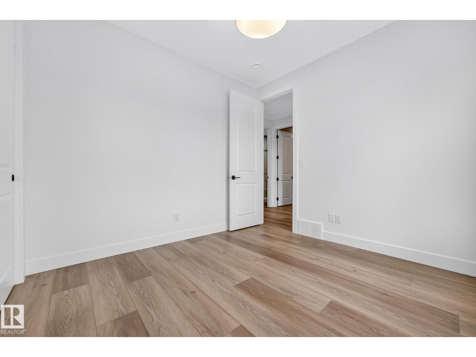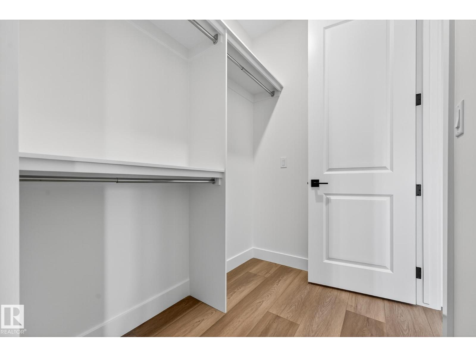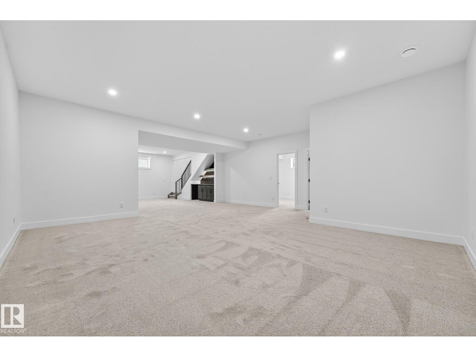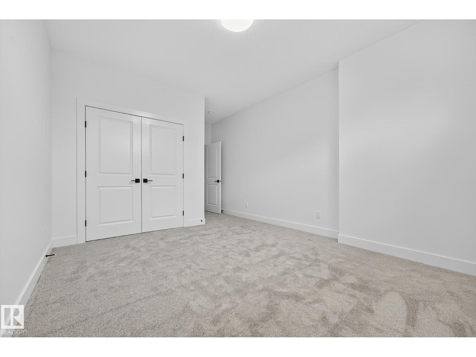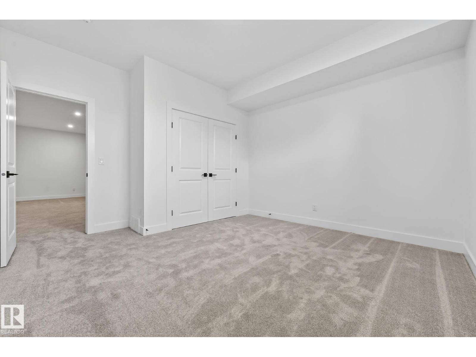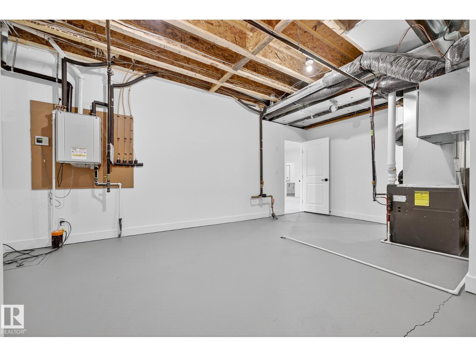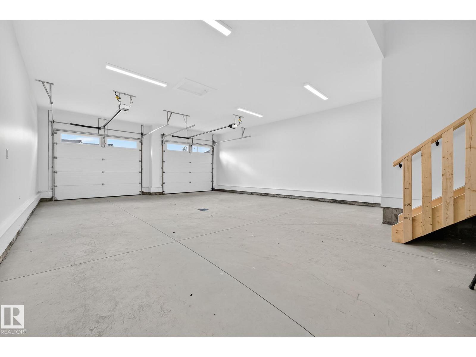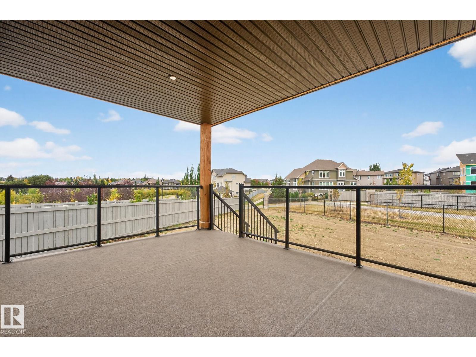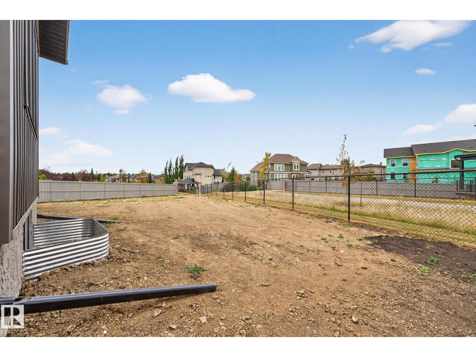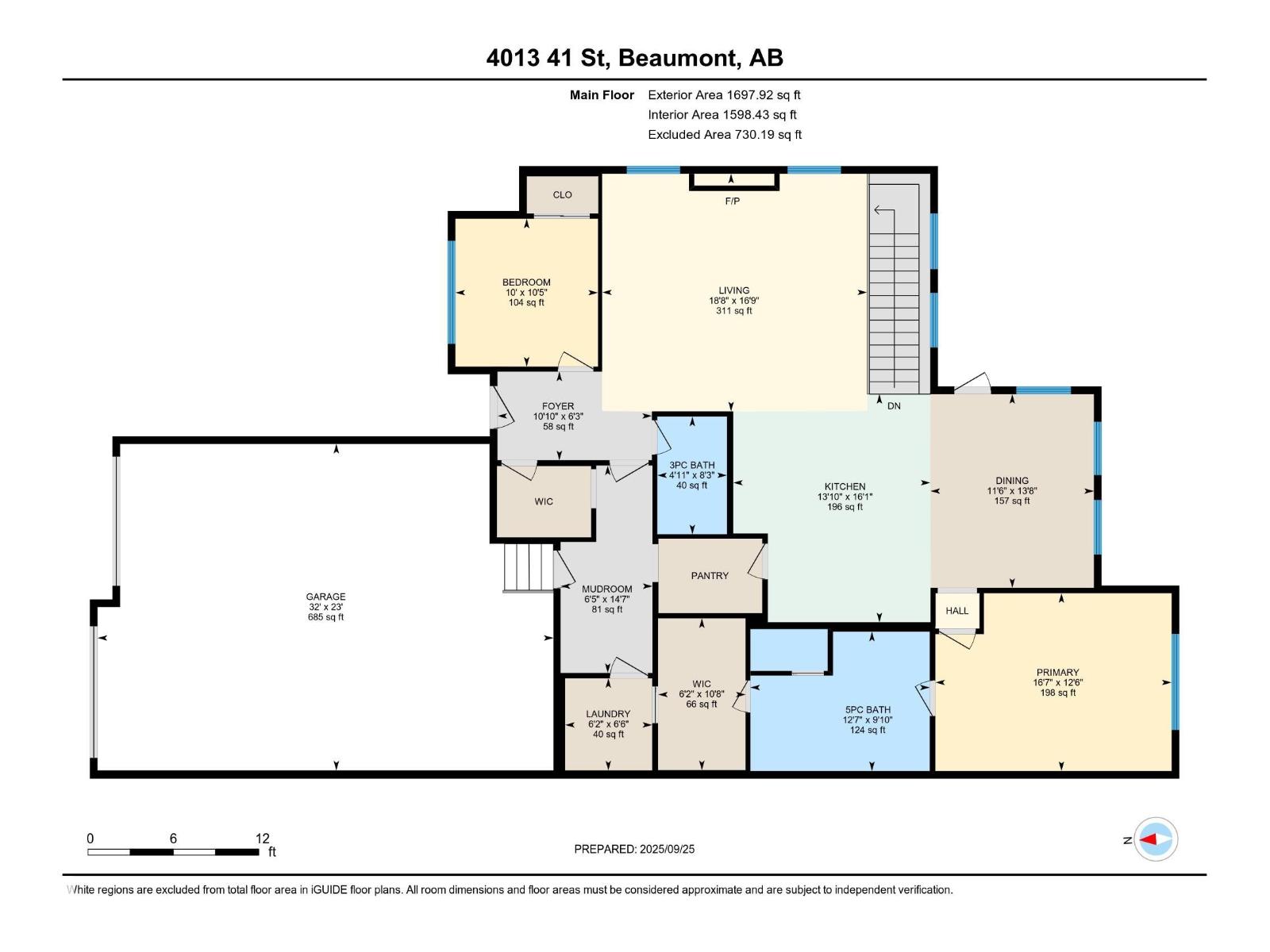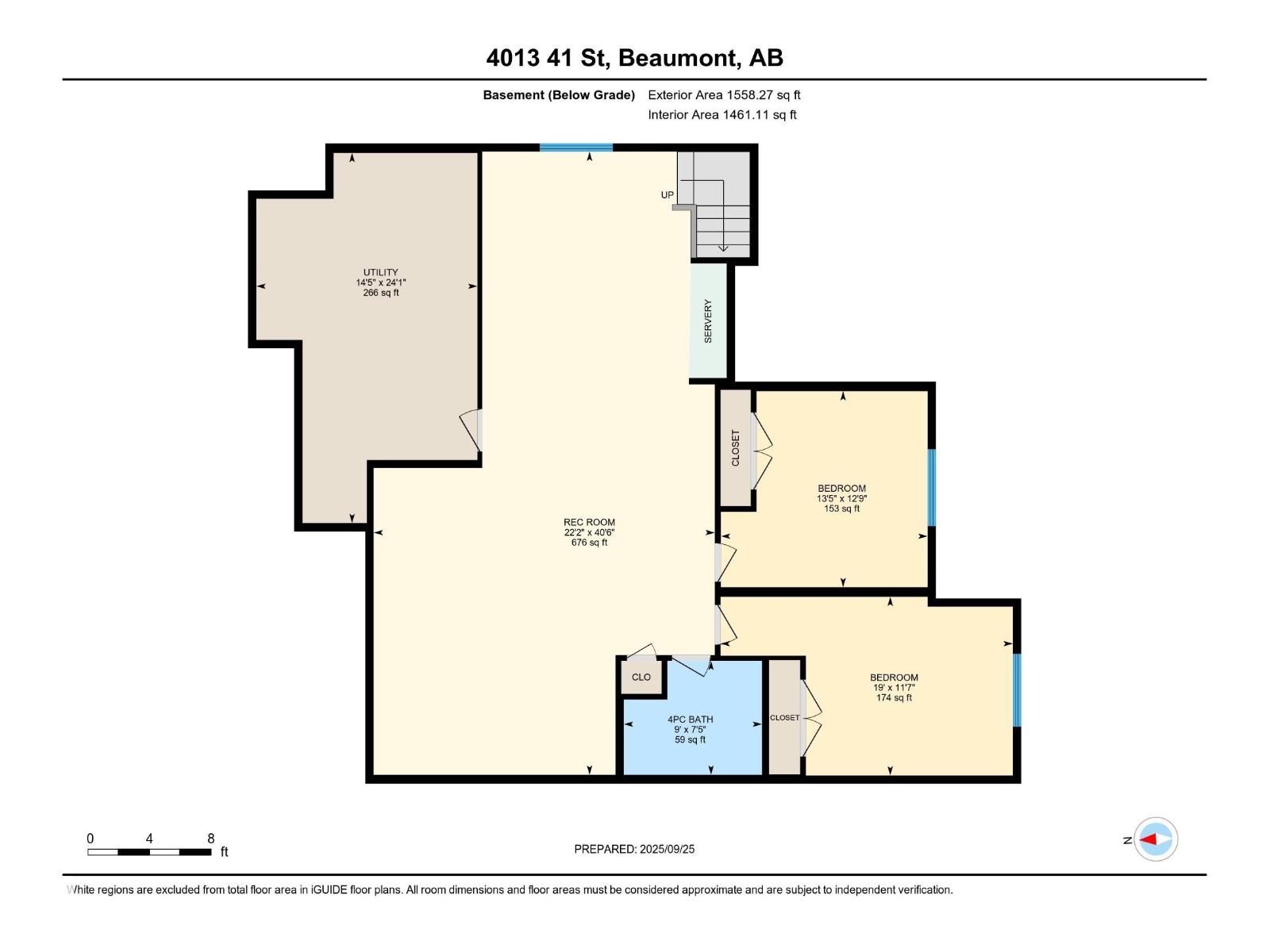4 Bedroom
3 Bathroom
1,698 ft2
Bungalow
Fireplace
Forced Air
$899,000
Tucked away in the sought-after cul-de-sac of “The Cove,” this impressive AR Homes bungalow combines luxury, comfort, and practicality. Set on an expansive pie-shaped lot and surrounded by walking trails, it offers a rare sense of privacy and space. Inside, soaring ceilings, oversized windows, and an open-concept layout create bright, welcoming living areas. The garage provides generous room for vehicles, storage, or hobby space. The main floor is anchored by a show-stopping kitchen, a stylish den, and a serene primary suite. With four large bedrooms and 3 baths in total, the home also features a fully finished basement with a large recreational area—perfect for gatherings, entertainment, or an ideal space for kids. Available for immediate occupancy, this home is ready for you to move in and start enjoying right away. (id:63502)
Property Details
|
MLS® Number
|
E4459870 |
|
Property Type
|
Single Family |
|
Neigbourhood
|
Azur |
|
Amenities Near By
|
Airport, Park, Golf Course, Schools |
|
Features
|
Cul-de-sac |
|
Structure
|
Deck |
Building
|
Bathroom Total
|
3 |
|
Bedrooms Total
|
4 |
|
Amenities
|
Ceiling - 10ft |
|
Appliances
|
Garage Door Opener Remote(s), Garage Door Opener |
|
Architectural Style
|
Bungalow |
|
Basement Development
|
Finished |
|
Basement Type
|
Full (finished) |
|
Constructed Date
|
2025 |
|
Construction Style Attachment
|
Detached |
|
Fire Protection
|
Smoke Detectors |
|
Fireplace Fuel
|
Electric |
|
Fireplace Present
|
Yes |
|
Fireplace Type
|
Unknown |
|
Heating Type
|
Forced Air |
|
Stories Total
|
1 |
|
Size Interior
|
1,698 Ft2 |
|
Type
|
House |
Parking
Land
|
Acreage
|
No |
|
Fence Type
|
Fence |
|
Land Amenities
|
Airport, Park, Golf Course, Schools |
|
Size Irregular
|
918.35 |
|
Size Total
|
918.35 M2 |
|
Size Total Text
|
918.35 M2 |
Rooms
| Level |
Type |
Length |
Width |
Dimensions |
|
Basement |
Bedroom 3 |
3.89 m |
4.1 m |
3.89 m x 4.1 m |
|
Basement |
Bedroom 4 |
3.54 m |
5.79 m |
3.54 m x 5.79 m |
|
Basement |
Recreation Room |
12.36 m |
6.76 m |
12.36 m x 6.76 m |
|
Main Level |
Living Room |
5.09 m |
5.68 m |
5.09 m x 5.68 m |
|
Main Level |
Dining Room |
4.15 m |
3.5 m |
4.15 m x 3.5 m |
|
Main Level |
Kitchen |
4.89 m |
4.23 m |
4.89 m x 4.23 m |
|
Main Level |
Primary Bedroom |
3.81 m |
5.06 m |
3.81 m x 5.06 m |
|
Main Level |
Bedroom 2 |
3.17 m |
3.05 m |
3.17 m x 3.05 m |
