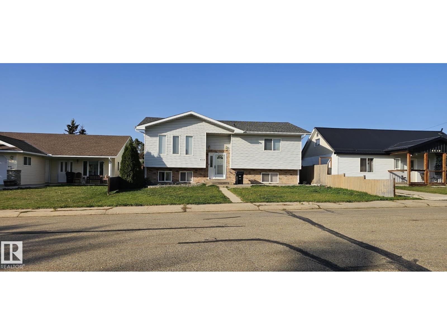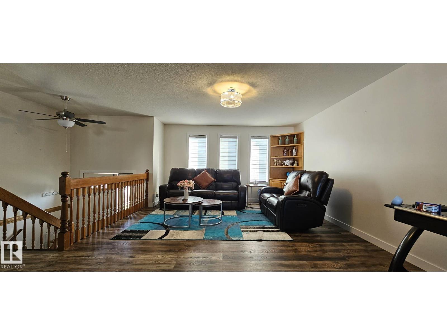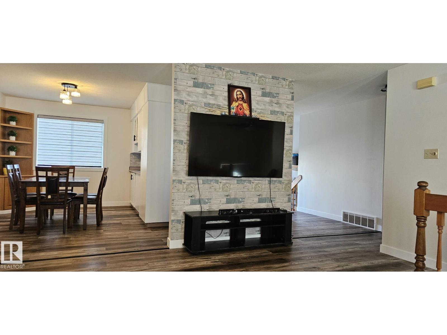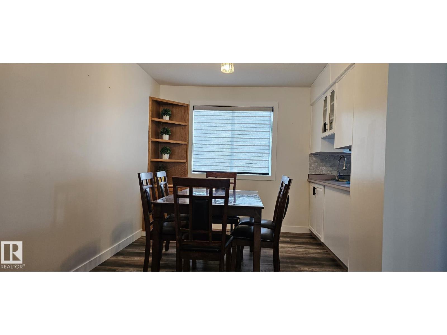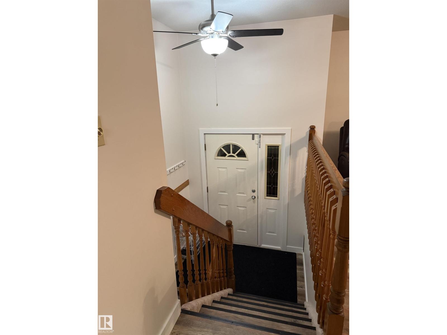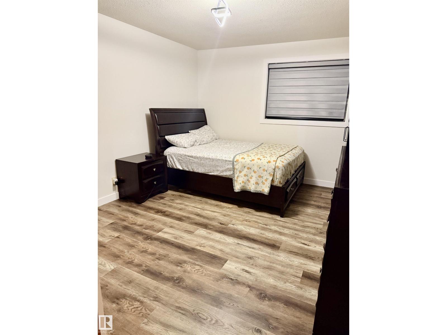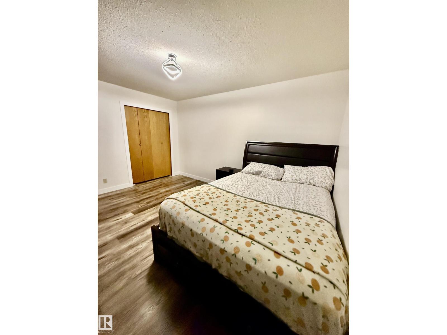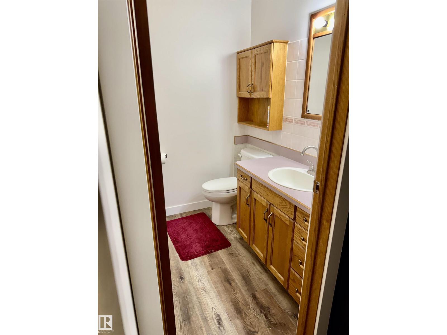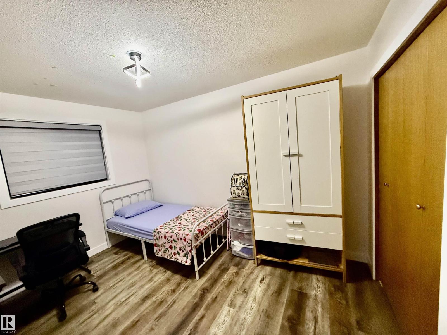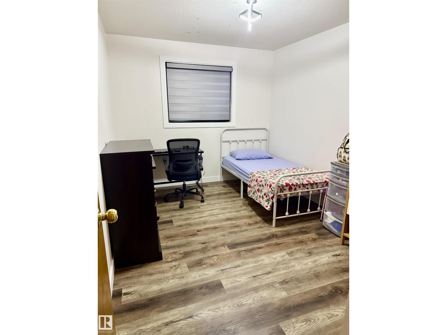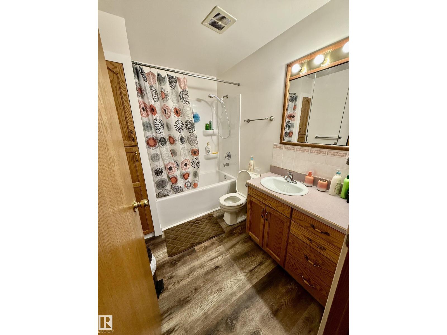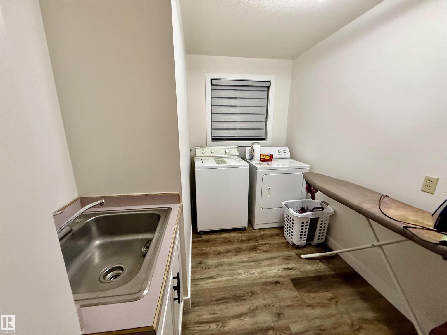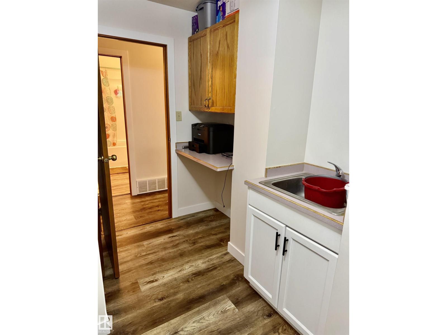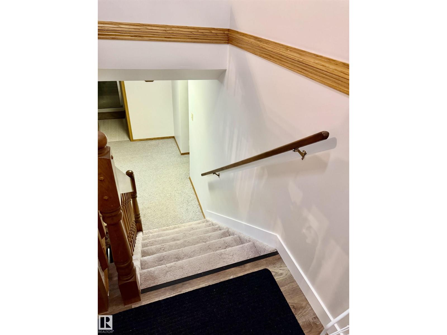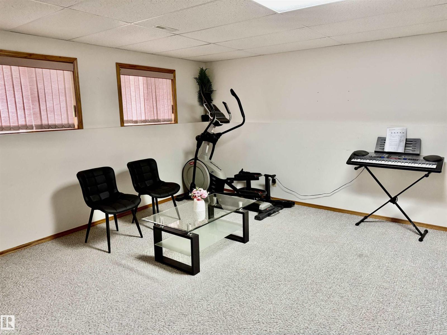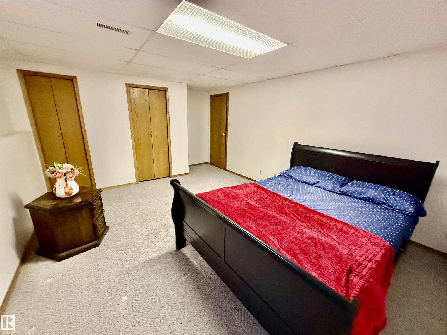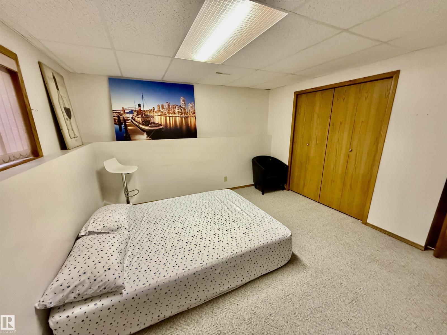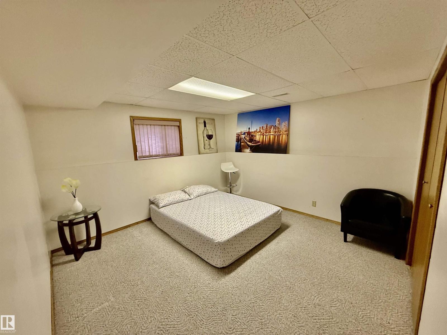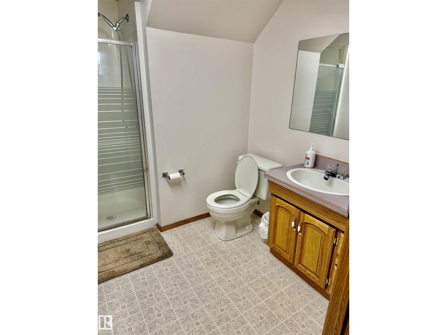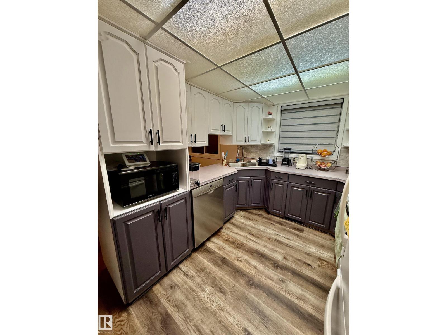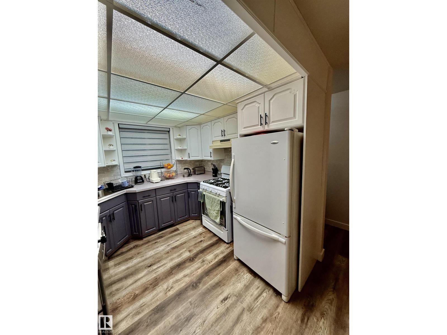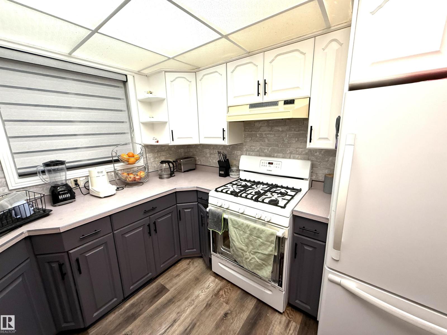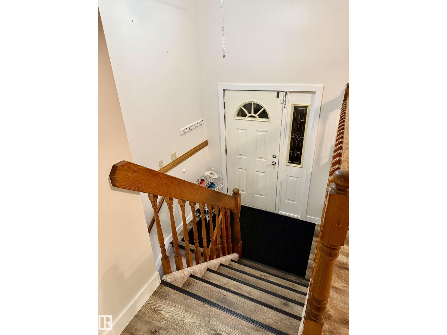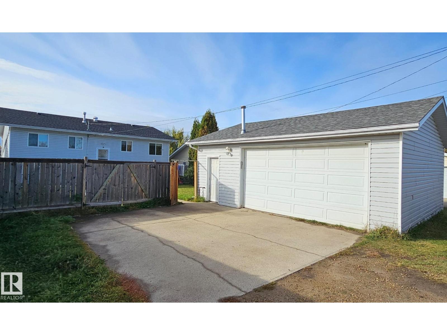4 Bedroom
3 Bathroom
1,300 ft2
Bi-Level
Forced Air, In Floor Heating
$389,000
Nestled in a peaceful and mature neighborhood of Barrhead, this inviting property offers the perfect blend of comfort, convenience, and space for your growing family. With its warm and welcoming atmosphere, Step inside to discover a thoughtfully designed layout featuring four generously sized bedrooms and 2.5 bathrooms. The primary bedroom provides a private retreat complete with a convenient 2-piece ensuite. The heart of the home is the bright and airy living area, perfect for entertaining guests. Further enhancing this home's appeal, the basement stays cozy all winter long thanks to comfortable infloor heating, creating a warm and inviting space year-round. The home's appeal extends to the fantastic outdoor space. Host summer barbecues on the spacious deck, which overlooks the generous, fully fenced yard offering a secure space for children to play and pets to roam freely. For hobbyists and vehicle owners, the property includes an extra-wide double detached garage with a built-in workbench. (id:63502)
Property Details
|
MLS® Number
|
E4459906 |
|
Property Type
|
Single Family |
|
Neigbourhood
|
Barrhead |
|
Amenities Near By
|
Playground |
|
Features
|
Lane |
|
Structure
|
Deck |
Building
|
Bathroom Total
|
3 |
|
Bedrooms Total
|
4 |
|
Appliances
|
Dishwasher, Dryer, Garage Door Opener Remote(s), Garage Door Opener, Microwave, Refrigerator, Gas Stove(s), Central Vacuum, Washer |
|
Architectural Style
|
Bi-level |
|
Basement Development
|
Finished |
|
Basement Type
|
Full (finished) |
|
Constructed Date
|
1993 |
|
Construction Style Attachment
|
Detached |
|
Fire Protection
|
Smoke Detectors |
|
Half Bath Total
|
1 |
|
Heating Type
|
Forced Air, In Floor Heating |
|
Size Interior
|
1,300 Ft2 |
|
Type
|
House |
Parking
Land
|
Acreage
|
No |
|
Fence Type
|
Fence |
|
Land Amenities
|
Playground |
|
Size Irregular
|
603.87 |
|
Size Total
|
603.87 M2 |
|
Size Total Text
|
603.87 M2 |
Rooms
| Level |
Type |
Length |
Width |
Dimensions |
|
Above |
Living Room |
|
|
Measurements not available |
|
Above |
Dining Room |
|
|
Measurements not available |
|
Above |
Kitchen |
|
|
Measurements not available |
|
Above |
Primary Bedroom |
|
|
Measurements not available |
|
Above |
Bedroom 2 |
|
|
Measurements not available |
|
Basement |
Bedroom 3 |
|
|
Measurements not available |
|
Basement |
Bedroom 4 |
|
|
Measurements not available |
