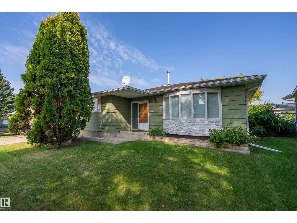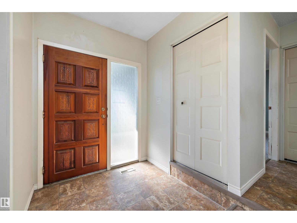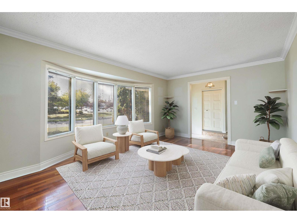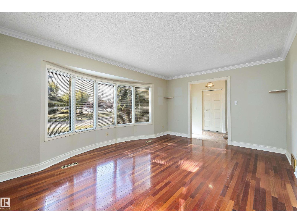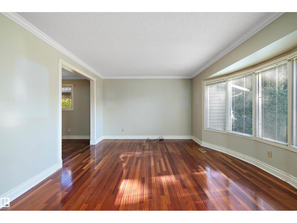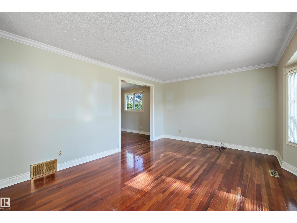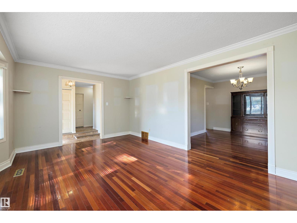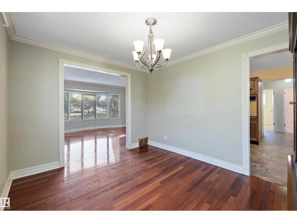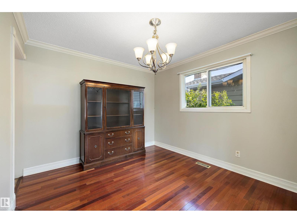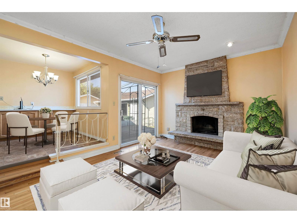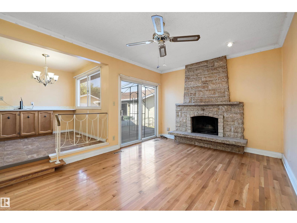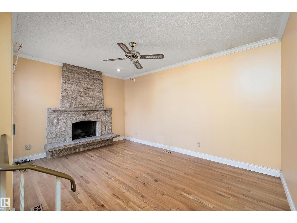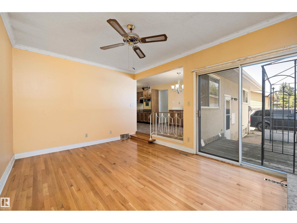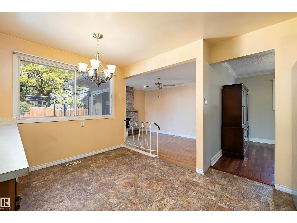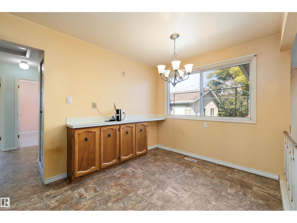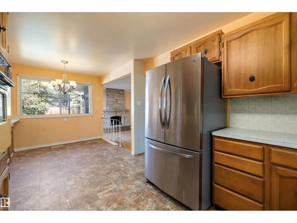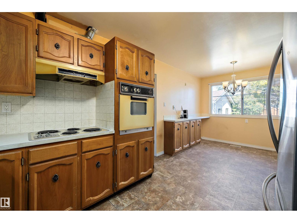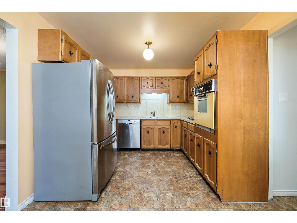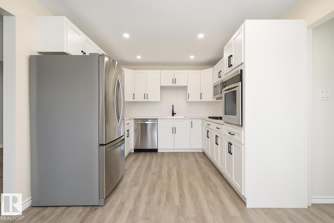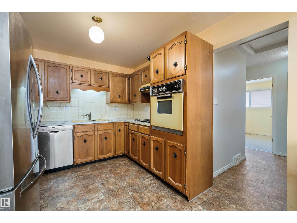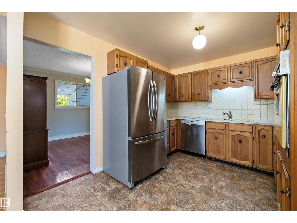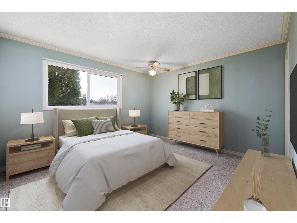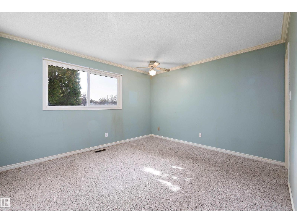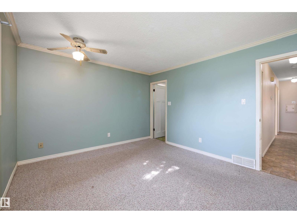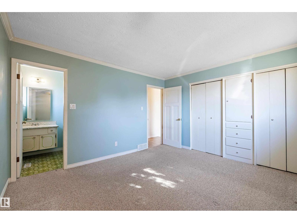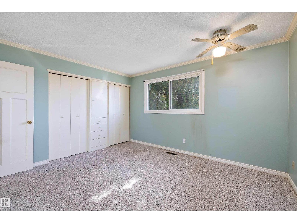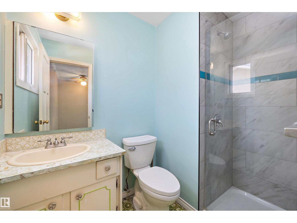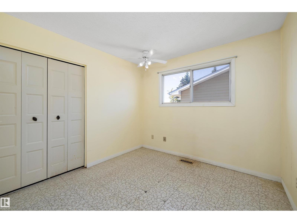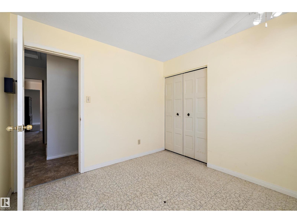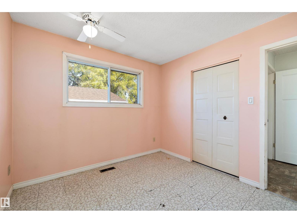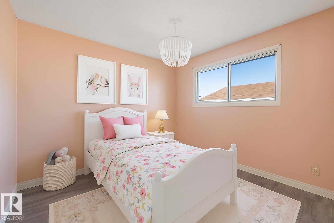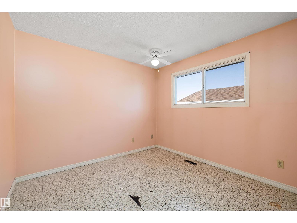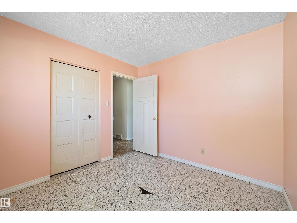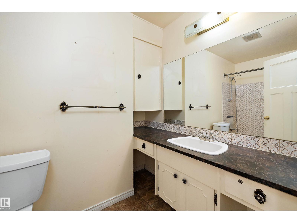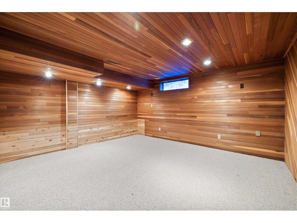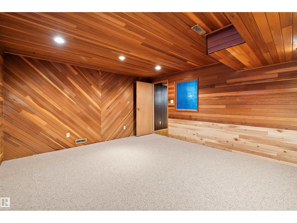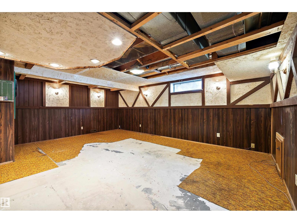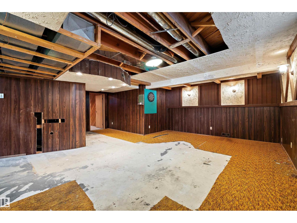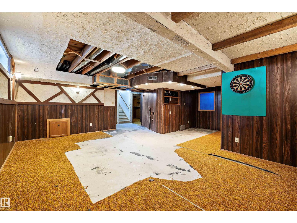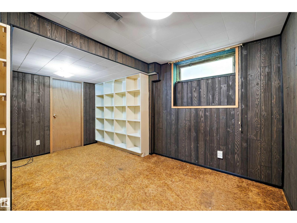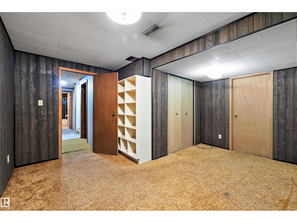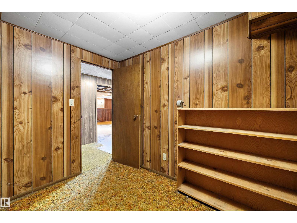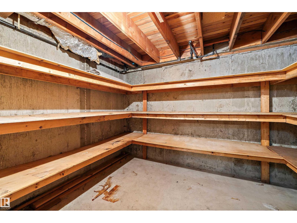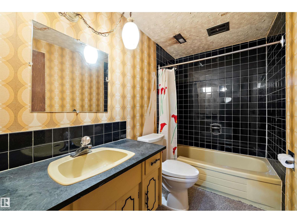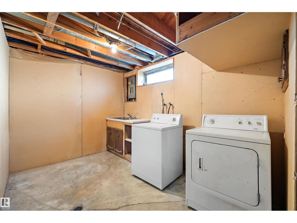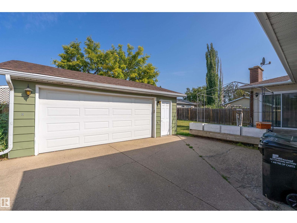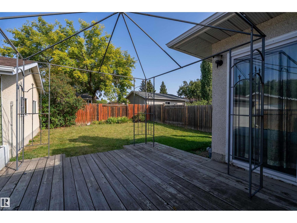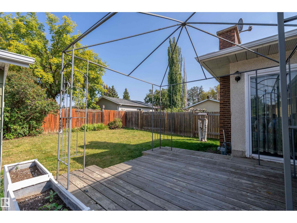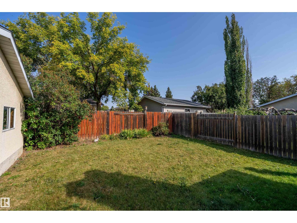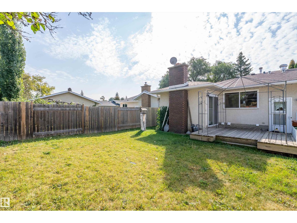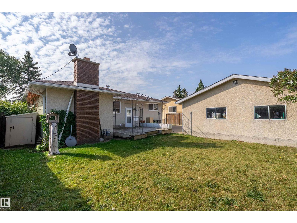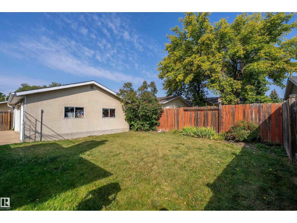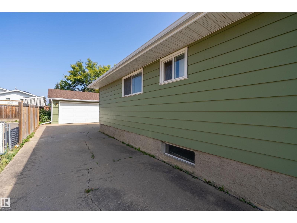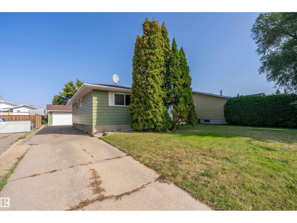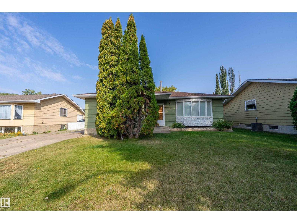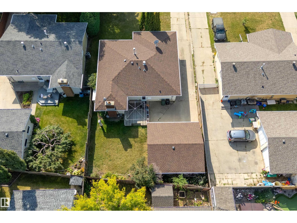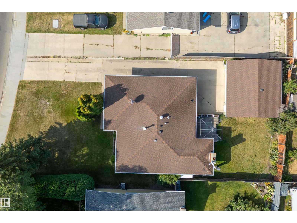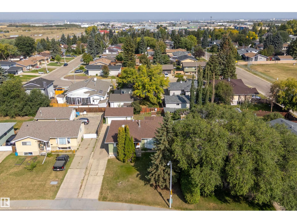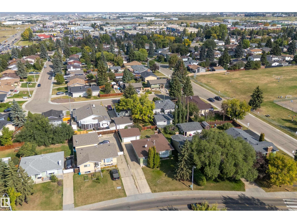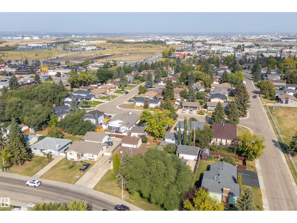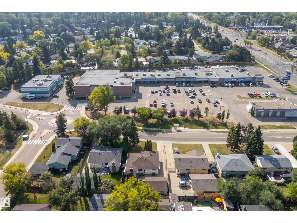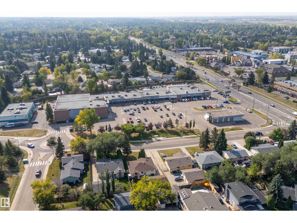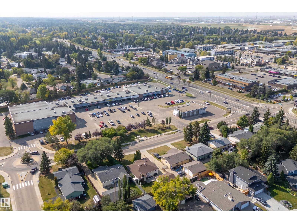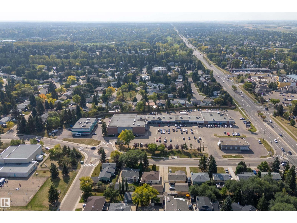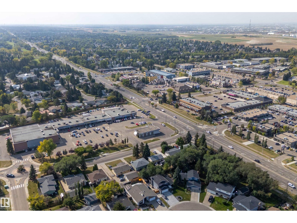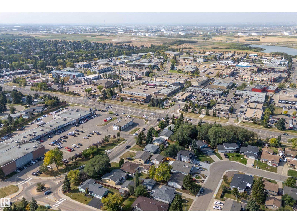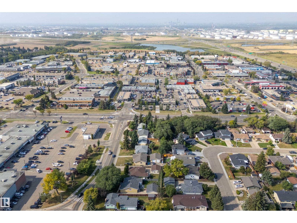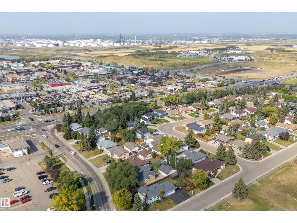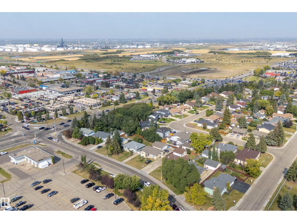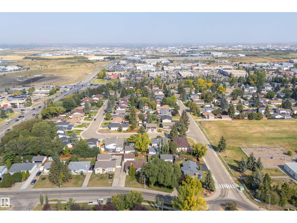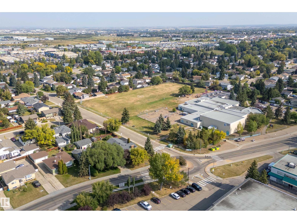4 Bedroom
3 Bathroom
1,489 ft2
Bungalow
Fireplace
Forced Air
$400,000
This charming bungalow offers just over 2,800 sq ft of total living space & sits on an attractive lot with no neighbors across the street! Inside, you’ll find classic features like hardwood flooring and crown molding in a formal living & dining room. The kitchen overlooks a breakfast nook with extra built-in cabinetry and a spacious family room with a beautiful stone facing, wood burning fireplace. Two bedrooms, a 4pc bathroom, and the primary bedroom with an updated ensuite complete the main floor. With a long driveway providing ample off-street parking and an oversized double detached garage, there’s room for all of your vehicles and your guests. This home has amazing bones and incredible potential, priced to accommodate the updates and personal touches of its next owner. Conveniently located within walking distance to schools, shopping, public transit, and more! If you’re seeking a spacious bungalow in a great Sherwood Park location with endless possibilities—this is it. (id:63502)
Property Details
|
MLS® Number
|
E4460145 |
|
Property Type
|
Single Family |
|
Neigbourhood
|
Mills Haven |
|
Amenities Near By
|
Playground, Schools, Shopping |
|
Features
|
Private Setting, See Remarks, Flat Site, No Back Lane |
|
Parking Space Total
|
5 |
|
Structure
|
Deck |
Building
|
Bathroom Total
|
3 |
|
Bedrooms Total
|
4 |
|
Appliances
|
Dishwasher, Dryer, Fan, Garage Door Opener Remote(s), Garage Door Opener, Oven - Built-in, Refrigerator, Stove, Washer, Window Coverings |
|
Architectural Style
|
Bungalow |
|
Basement Development
|
Partially Finished |
|
Basement Type
|
Full (partially Finished) |
|
Constructed Date
|
1975 |
|
Construction Style Attachment
|
Detached |
|
Fireplace Fuel
|
Wood |
|
Fireplace Present
|
Yes |
|
Fireplace Type
|
Unknown |
|
Heating Type
|
Forced Air |
|
Stories Total
|
1 |
|
Size Interior
|
1,489 Ft2 |
|
Type
|
House |
Parking
Land
|
Acreage
|
No |
|
Fence Type
|
Fence |
|
Land Amenities
|
Playground, Schools, Shopping |
|
Size Irregular
|
590 |
|
Size Total
|
590 M2 |
|
Size Total Text
|
590 M2 |
Rooms
| Level |
Type |
Length |
Width |
Dimensions |
|
Basement |
Den |
4.5 m |
4.11 m |
4.5 m x 4.11 m |
|
Basement |
Bedroom 4 |
4.45 m |
3.97 m |
4.45 m x 3.97 m |
|
Basement |
Recreation Room |
6.36 m |
7.33 m |
6.36 m x 7.33 m |
|
Main Level |
Living Room |
3.48 m |
5.17 m |
3.48 m x 5.17 m |
|
Main Level |
Dining Room |
3.53 m |
3.11 m |
3.53 m x 3.11 m |
|
Main Level |
Kitchen |
2.44 m |
2.94 m |
2.44 m x 2.94 m |
|
Main Level |
Family Room |
4.71 m |
3.43 m |
4.71 m x 3.43 m |
|
Main Level |
Primary Bedroom |
3.51 m |
4.67 m |
3.51 m x 4.67 m |
|
Main Level |
Bedroom 2 |
2.94 m |
2.93 m |
2.94 m x 2.93 m |
|
Main Level |
Bedroom 3 |
3.08 m |
2.93 m |
3.08 m x 2.93 m |
|
Main Level |
Breakfast |
3.48 m |
2.69 m |
3.48 m x 2.69 m |
