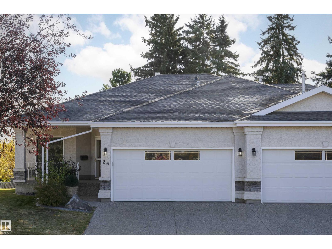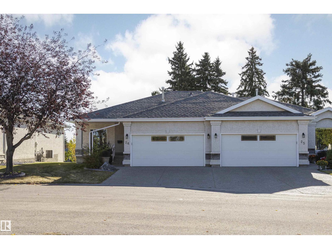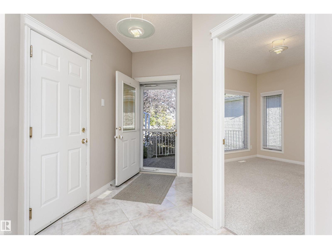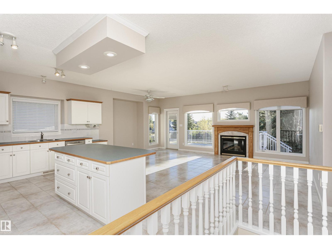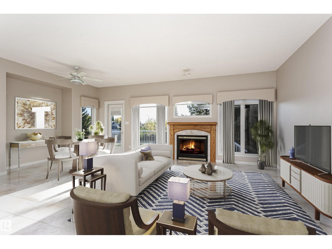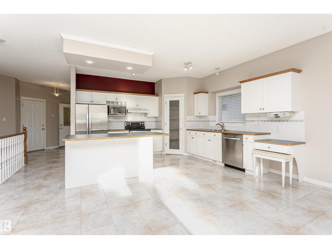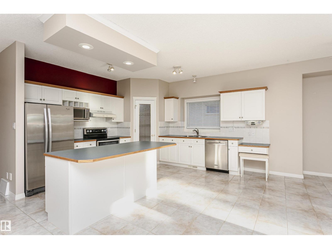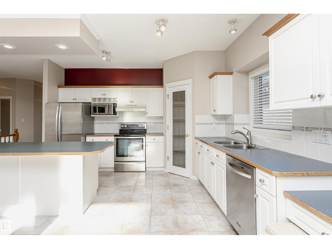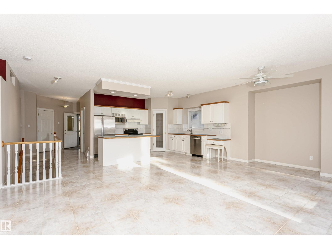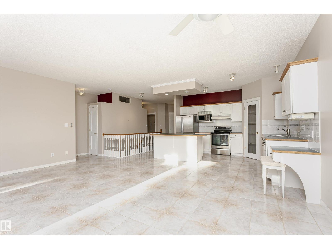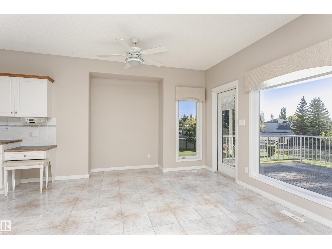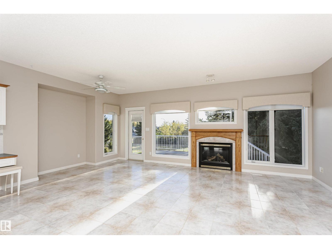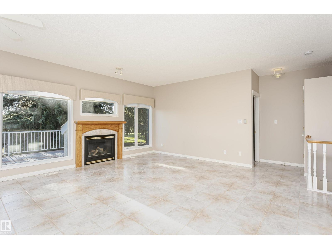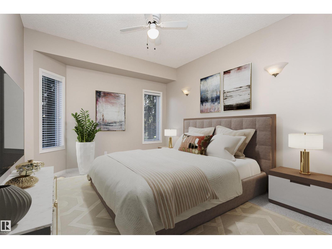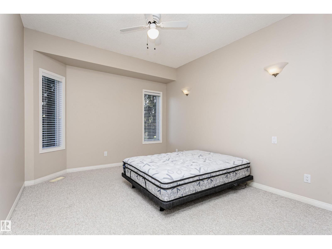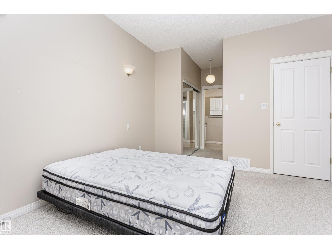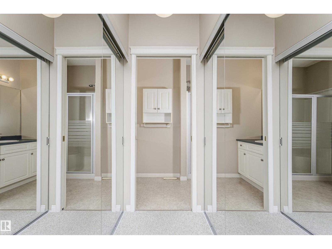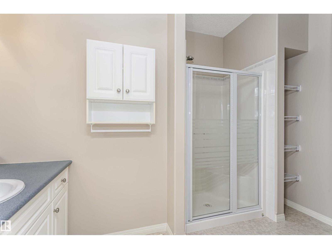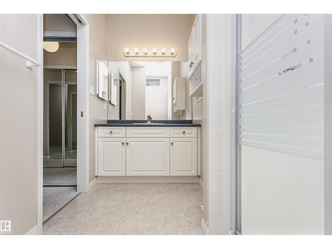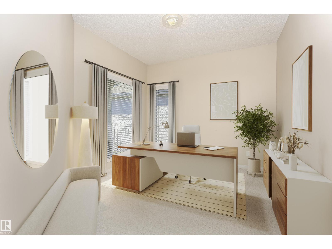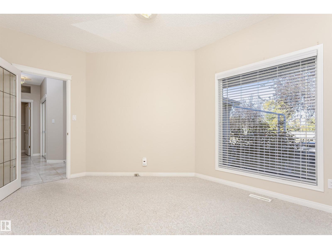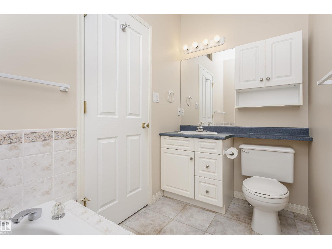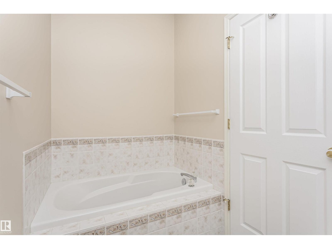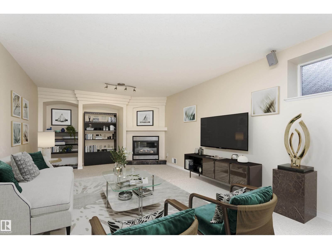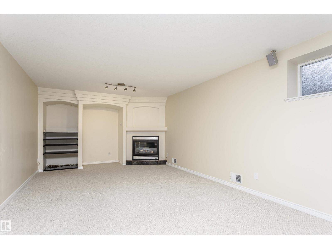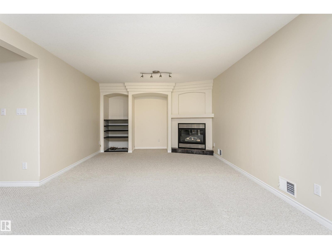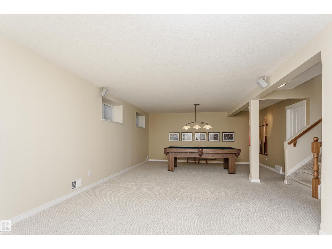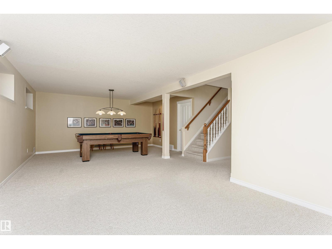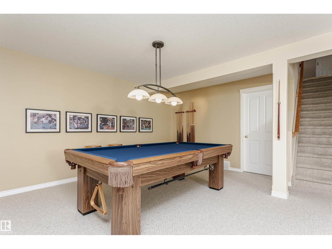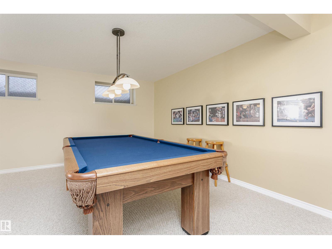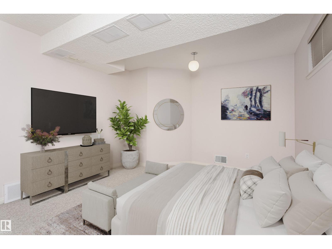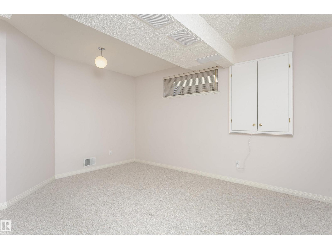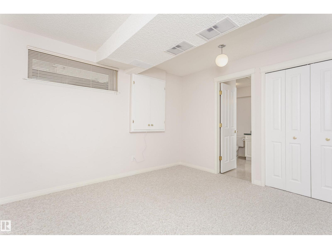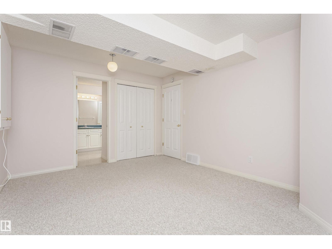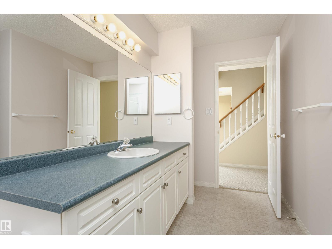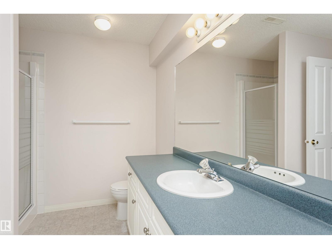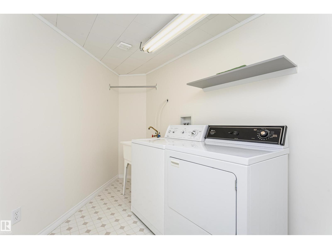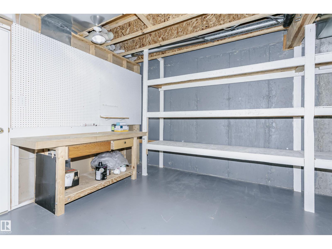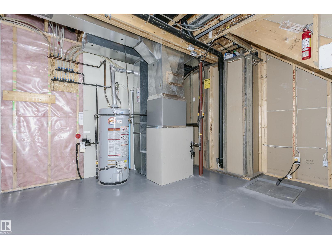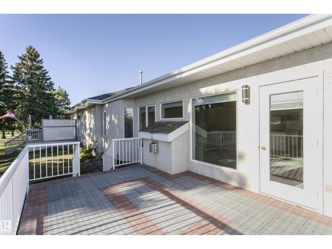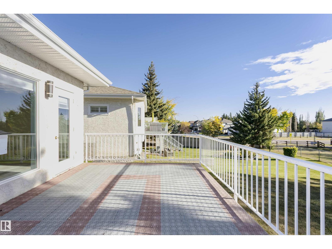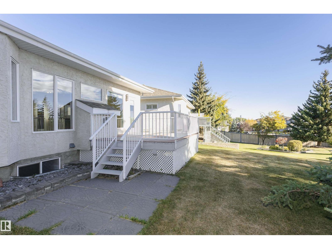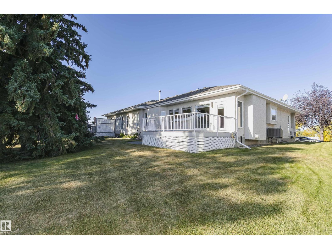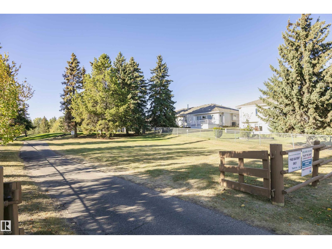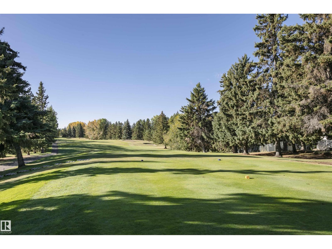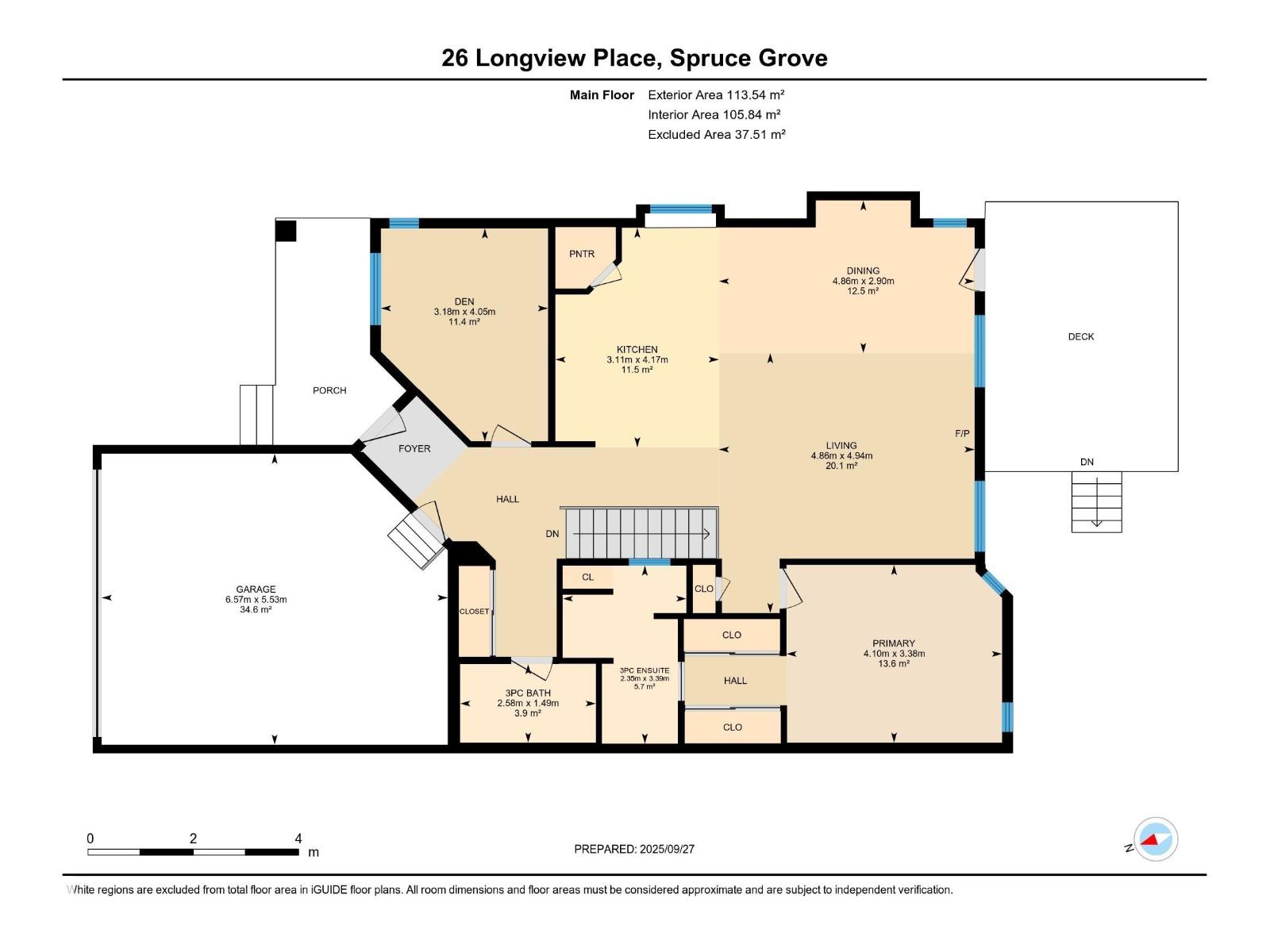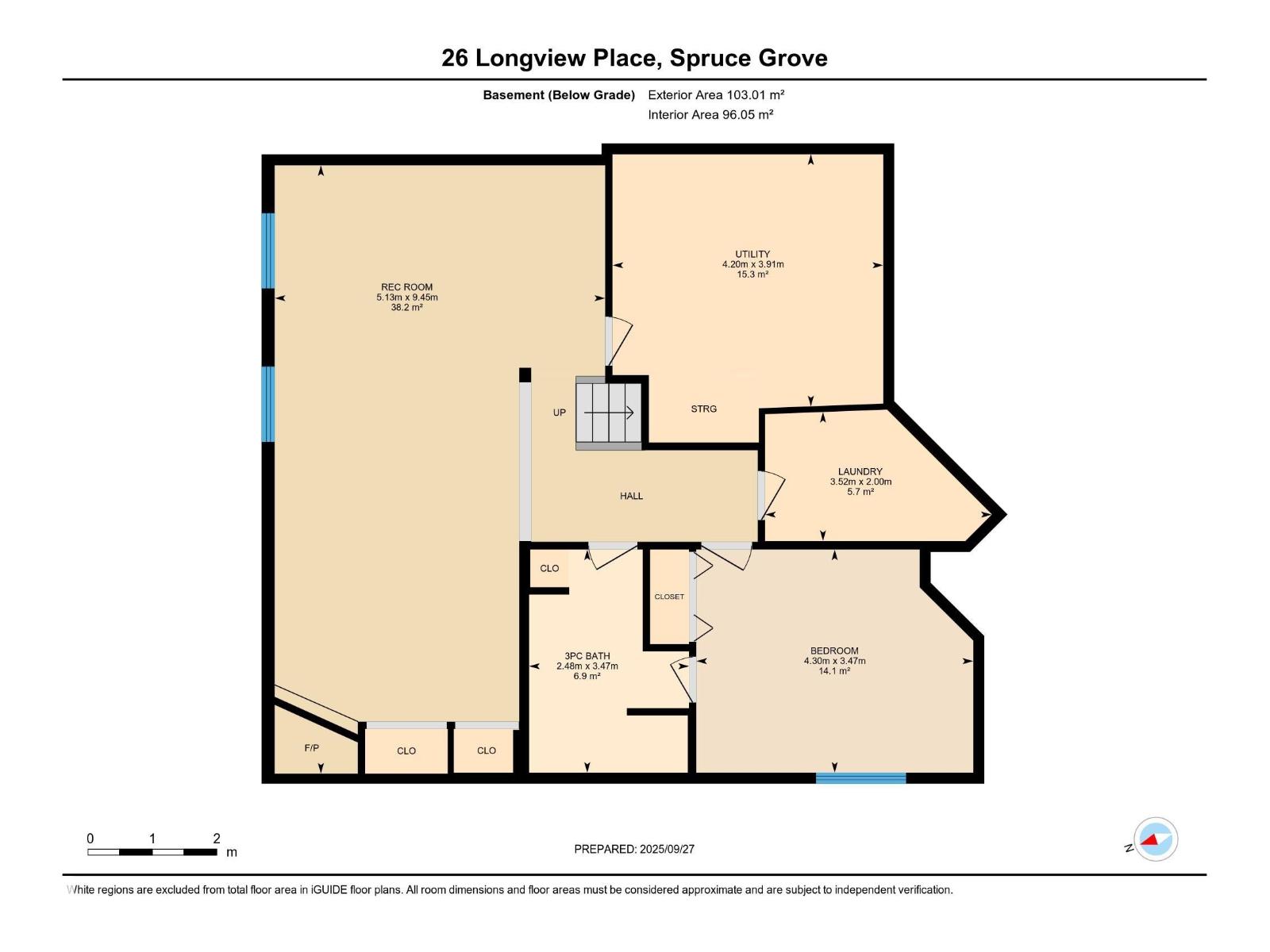2 Bedroom
3 Bathroom
1,222 ft2
Bungalow
Fireplace
Central Air Conditioning
Forced Air
$499,900
Location, Location, Location!!! This gorgeous 1222 sq ft bungalow is located on The Links Golf Course just before the 18th tee box. This home is very open and bright. The large country kitchen with white cabinets, tons of counter space, a kitchen island and pantry anchors the living room and dining room. Gleaming ceramic tile floors except in the bedrooms and basement where there is carpet. The living room has a gas f/p with an oak mantle and numerous windows that floods the space with natural light. The dining room has recessed niche for your china cabinet. The primary bedroom has a 3 piece ensuite and double closets. A garden door leads into the main floor den. The basement is fully finished with a family room including a f/p and pool table, another bedroom with 3 piece cheater bath, laundry and a workshop area. Shows like new and very well maintained. This is an adult complex (35+). HOA of $1800/year includes lawn/snow maintenance and shingle contribution. Some photos virtually staged. (id:63502)
Property Details
|
MLS® Number
|
E4460087 |
|
Property Type
|
Single Family |
|
Neigbourhood
|
Linkside |
|
Amenities Near By
|
Park, Golf Course |
|
Features
|
Private Setting, No Animal Home, No Smoking Home |
|
Structure
|
Deck |
Building
|
Bathroom Total
|
3 |
|
Bedrooms Total
|
2 |
|
Appliances
|
Dishwasher, Dryer, Garage Door Opener Remote(s), Garage Door Opener, Hood Fan, Microwave, Refrigerator, Stove, Washer, Window Coverings |
|
Architectural Style
|
Bungalow |
|
Basement Development
|
Finished |
|
Basement Type
|
Full (finished) |
|
Constructed Date
|
1997 |
|
Construction Style Attachment
|
Semi-detached |
|
Cooling Type
|
Central Air Conditioning |
|
Fireplace Fuel
|
Gas |
|
Fireplace Present
|
Yes |
|
Fireplace Type
|
Unknown |
|
Heating Type
|
Forced Air |
|
Stories Total
|
1 |
|
Size Interior
|
1,222 Ft2 |
|
Type
|
Duplex |
Parking
Land
|
Acreage
|
No |
|
Land Amenities
|
Park, Golf Course |
|
Size Irregular
|
480.03 |
|
Size Total
|
480.03 M2 |
|
Size Total Text
|
480.03 M2 |
Rooms
| Level |
Type |
Length |
Width |
Dimensions |
|
Lower Level |
Family Room |
|
|
Measurements not available |
|
Lower Level |
Bedroom 2 |
|
|
Measurements not available |
|
Main Level |
Living Room |
|
|
Measurements not available |
|
Main Level |
Dining Room |
|
|
Measurements not available |
|
Main Level |
Kitchen |
|
|
Measurements not available |
|
Main Level |
Den |
|
|
Measurements not available |
|
Main Level |
Primary Bedroom |
|
|
Measurements not available |
