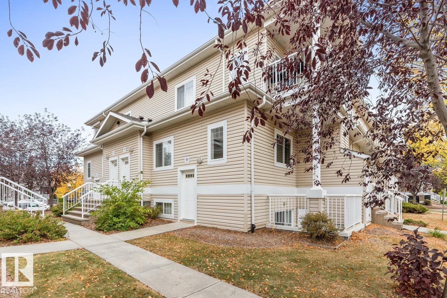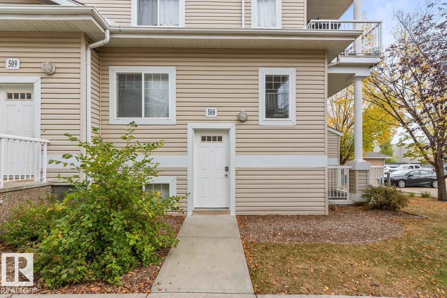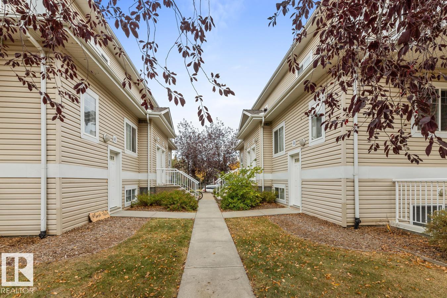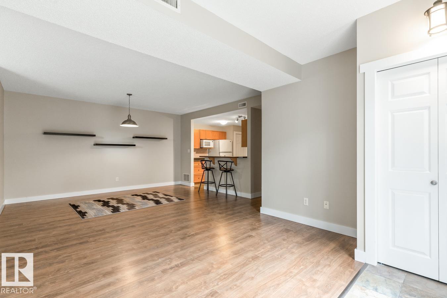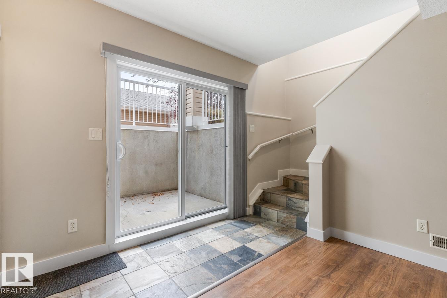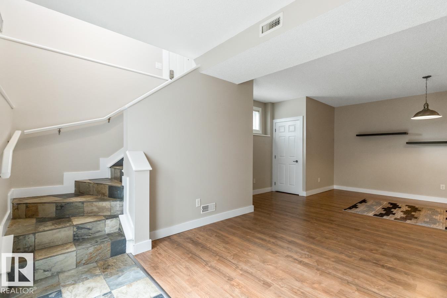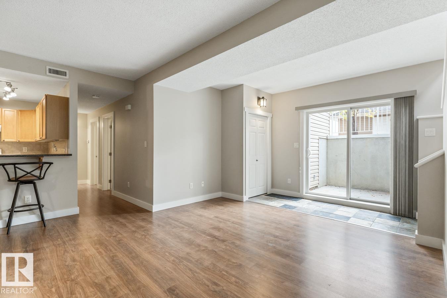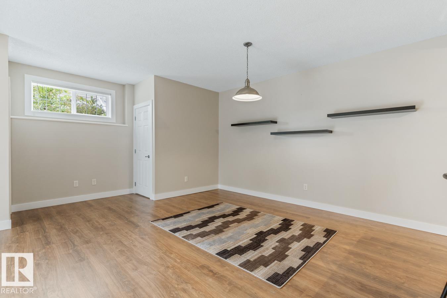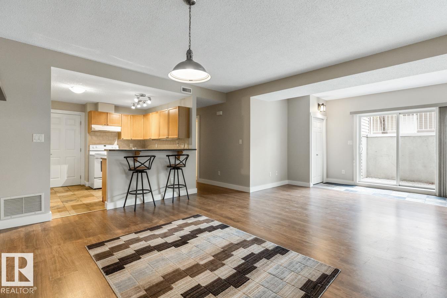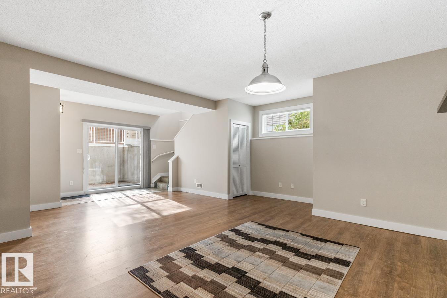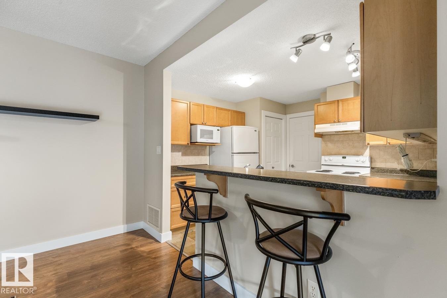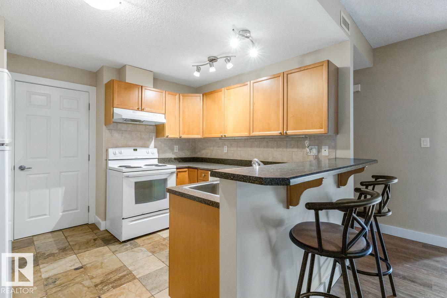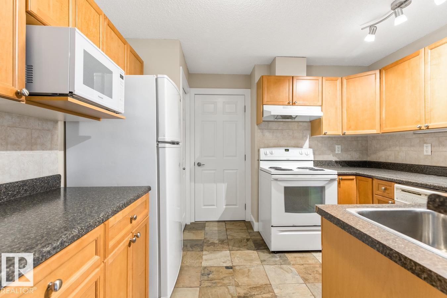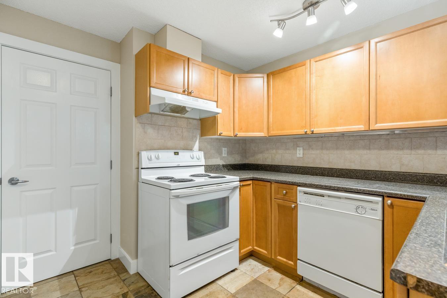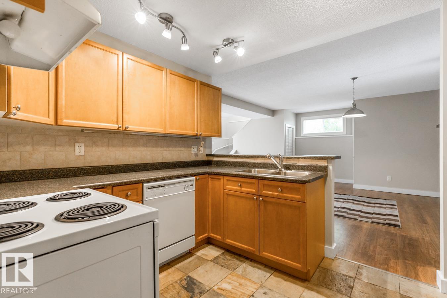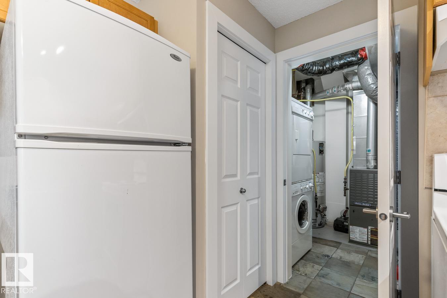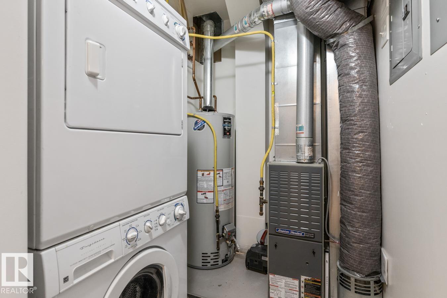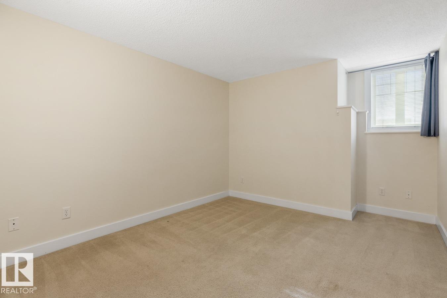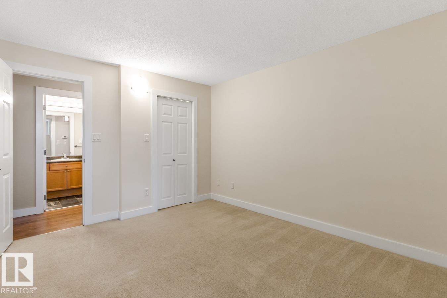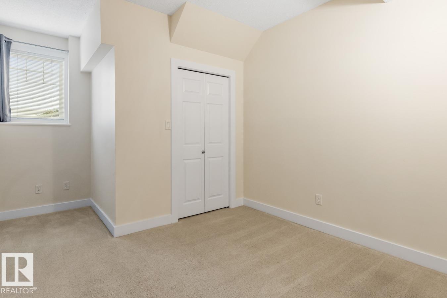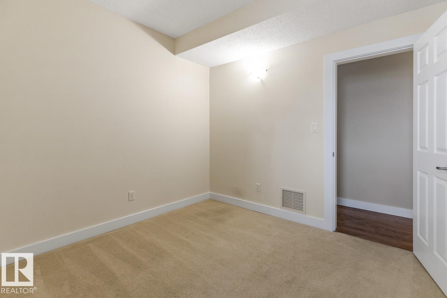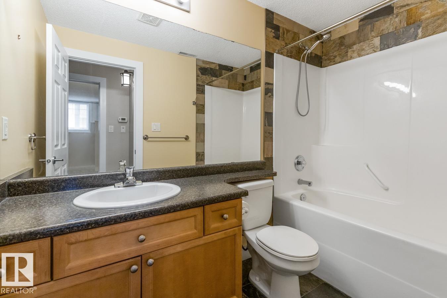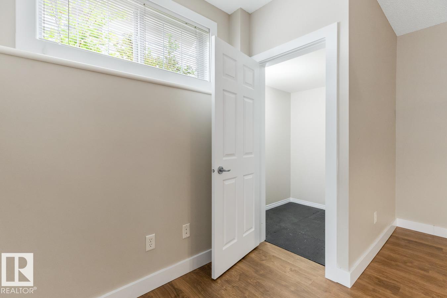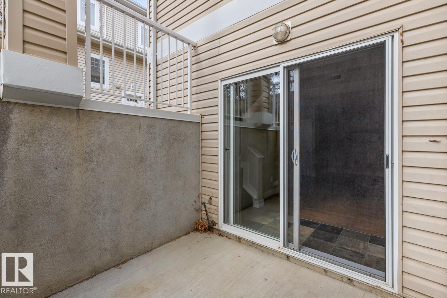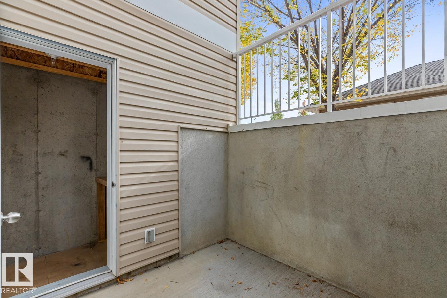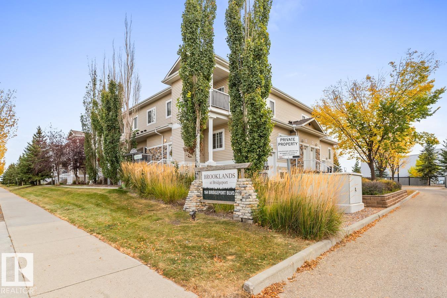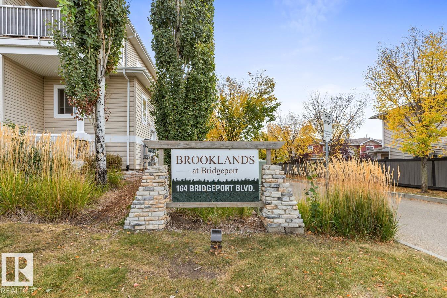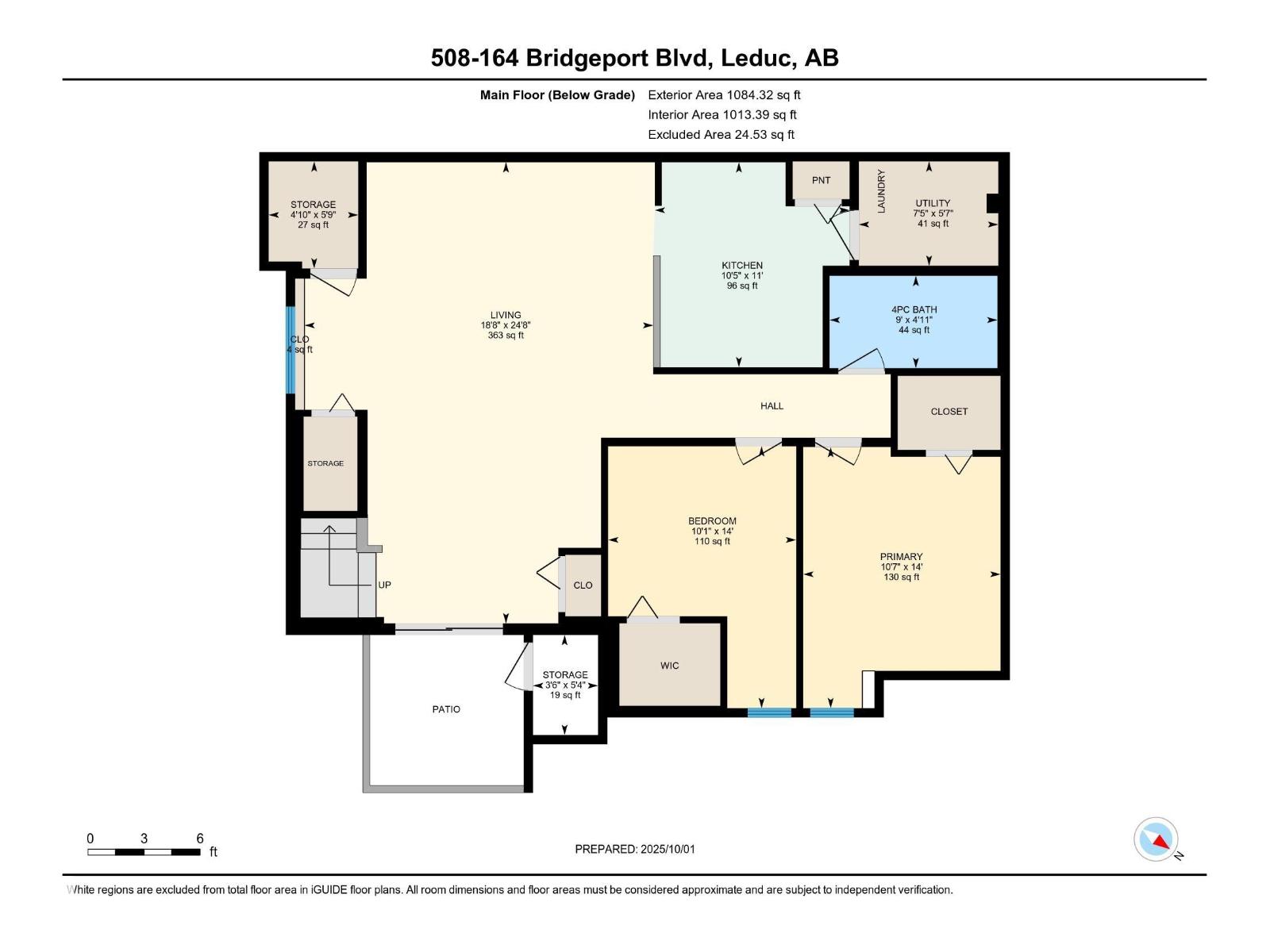#508 164 Bridgeport Bv Leduc, Alberta T9E 0L3
$174,900Maintenance, Exterior Maintenance, Insurance, Property Management, Other, See Remarks
$344.92 Monthly
Maintenance, Exterior Maintenance, Insurance, Property Management, Other, See Remarks
$344.92 MonthlyWelcome to this clean and well-maintained 1,085 sq ft lower-level carriage home offering comfort and convenience in a functional layout. The open floor plan is enhanced by durable laminate flooring, creating a warm and inviting atmosphere throughout the main living areas. The kitchen features plenty of cabinet and counter space, making meal prep and storage a breeze. This home includes 2 bedrooms, each with large closets, and a 4 pc bathroom. The utility room provides in-suite laundry, furnace and hot water tank for added convenience. Outdoor cement patio offers a great place to barbecue, with gas hookup. Plenty of storage, inside and out! Assigned outdoor parking stall, and visitor parking available. PET FRIENDLY! Great location! Close to shopping, restaurants, public transportation, schools & parks. Perfect for first-time buyers, downsizers, or investors, this home combines low-maintenance living with excellent value. (id:63502)
Property Details
| MLS® Number | E4460186 |
| Property Type | Single Family |
| Neigbourhood | Bridgeport |
| Amenities Near By | Golf Course, Playground, Public Transit, Schools, Shopping |
| Structure | Patio(s) |
Building
| Bathroom Total | 1 |
| Bedrooms Total | 2 |
| Appliances | Dishwasher, Refrigerator, Washer/dryer Stack-up, Stove |
| Architectural Style | Carriage, Bungalow |
| Basement Type | None |
| Constructed Date | 2007 |
| Heating Type | Forced Air |
| Stories Total | 1 |
| Size Interior | 1,084 Ft2 |
| Type | Row / Townhouse |
Parking
| Stall |
Land
| Acreage | No |
| Land Amenities | Golf Course, Playground, Public Transit, Schools, Shopping |
| Size Irregular | 97.46 |
| Size Total | 97.46 M2 |
| Size Total Text | 97.46 M2 |
Rooms
| Level | Type | Length | Width | Dimensions |
|---|---|---|---|---|
| Main Level | Living Room | 7.53 m | 5.69 m | 7.53 m x 5.69 m |
| Main Level | Dining Room | Measurements not available | ||
| Main Level | Kitchen | 3.35 m | 3.18 m | 3.35 m x 3.18 m |
| Main Level | Primary Bedroom | 4.26 m | 3.22 m | 4.26 m x 3.22 m |
| Main Level | Bedroom 2 | 4.27 m | 3.07 m | 4.27 m x 3.07 m |
| Main Level | Storage | 1.75 m | 1.46 m | 1.75 m x 1.46 m |
| Main Level | Storage | 1.63 m | 1.06 m | 1.63 m x 1.06 m |
| Main Level | Utility Room | 1.7 m | 2.27 m | 1.7 m x 2.27 m |
Contact Us
Contact us for more information
