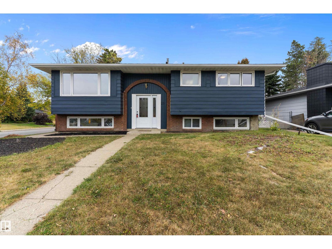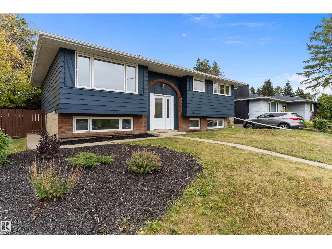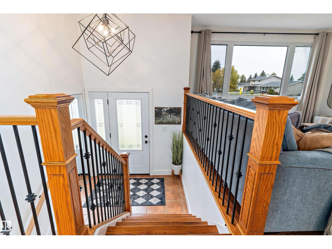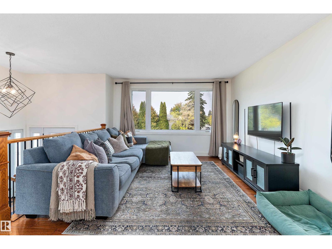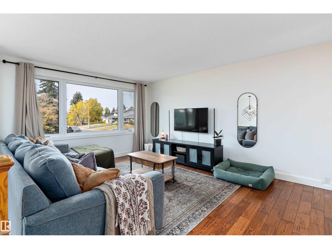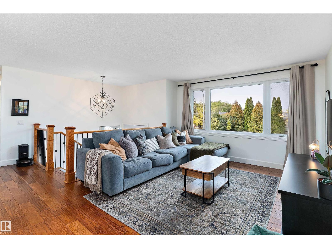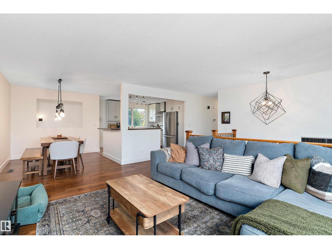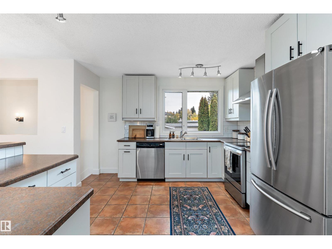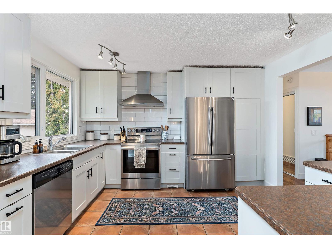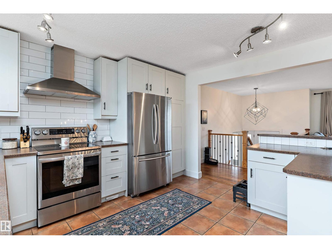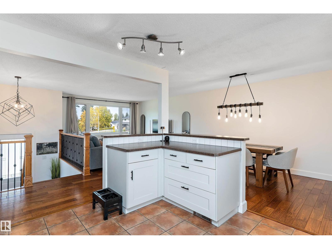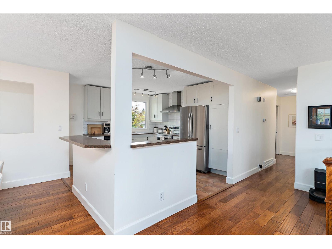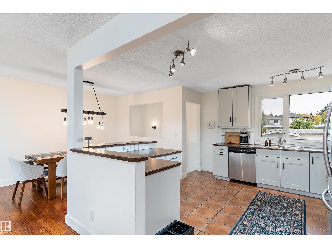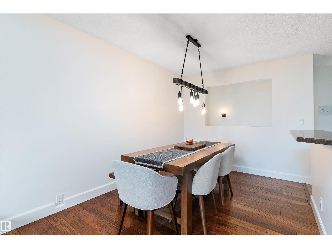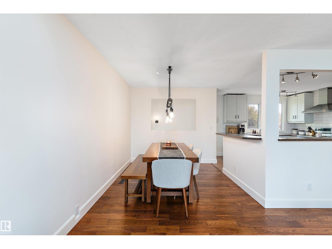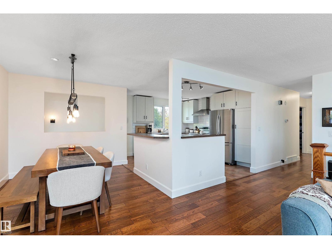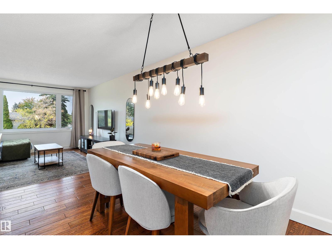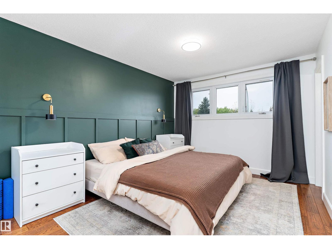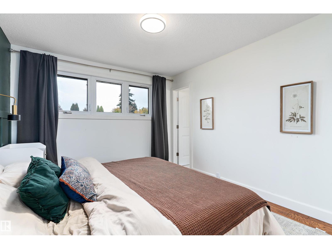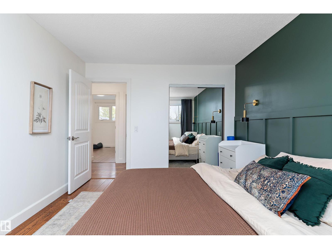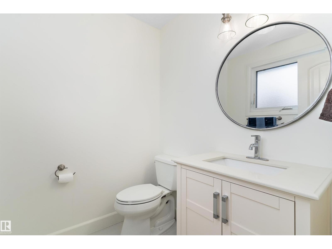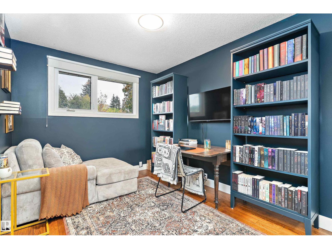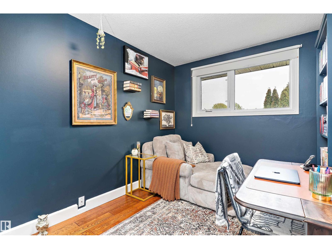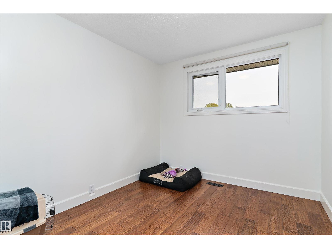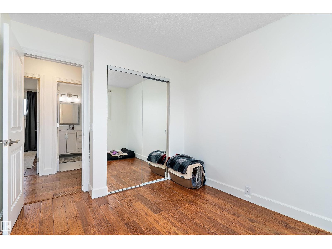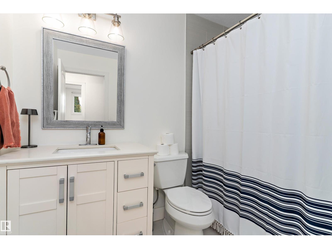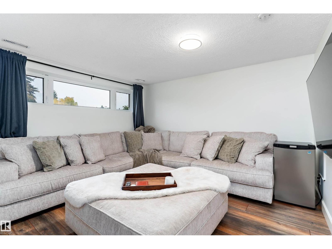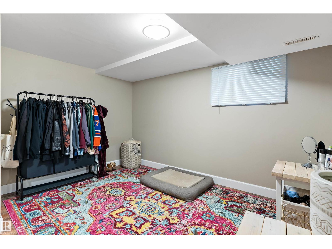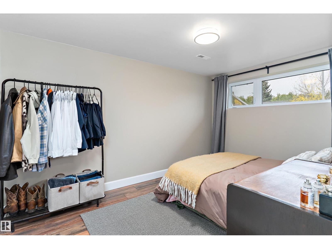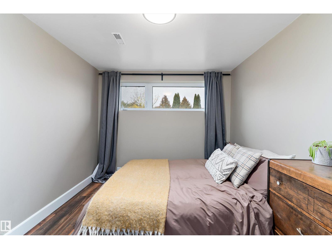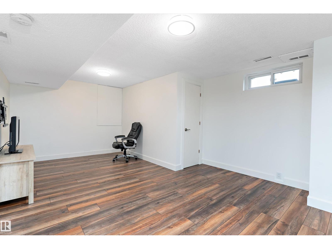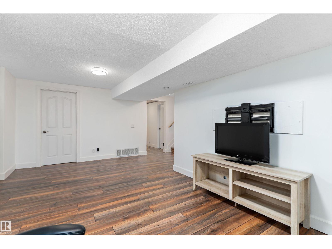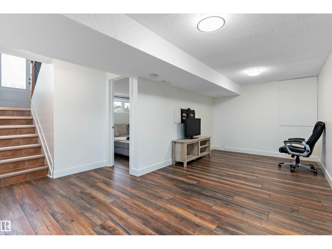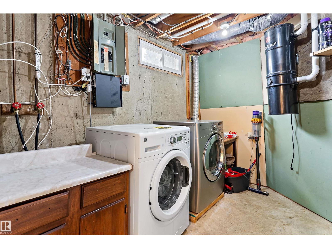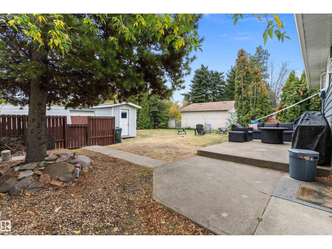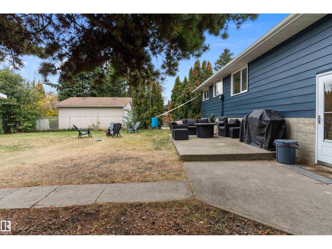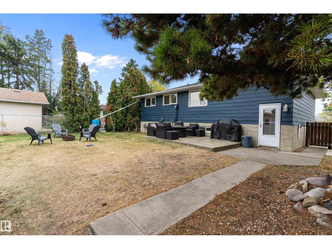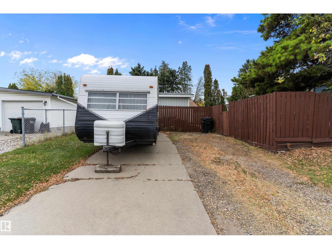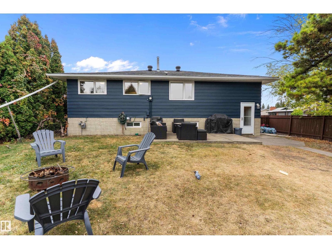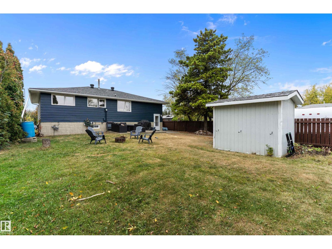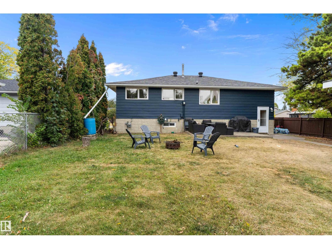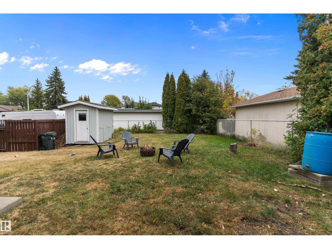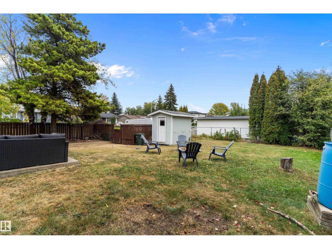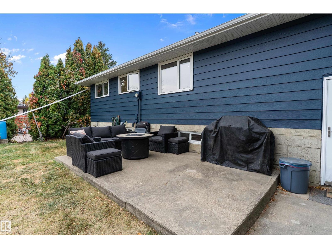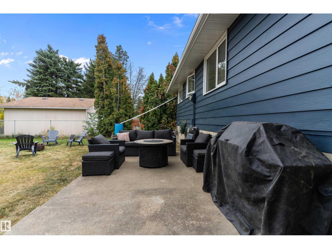6 Bedroom
2 Bathroom
1,193 ft2
Bi-Level
Forced Air
$434,900
This renovated Glen Allan home sits on a large corner lot surrounded by mature trees and offers 6 bedrooms and 1.1 bathrooms, making it ideal for a growing family or those needing extra space. The exterior features updated triple-pane windows that enhance curb appeal while improving energy efficiency and comfort. Inside, the layout provides a spacious living room filled with natural light, a modernized kitchen with updated cabinetry and counters, and a dining area perfect for gatherings. The main level has three bedrooms with convenient access to the refreshed full bathroom, additional 3 bedrooms and a versatile rec room can be found in the basement. A stylish half bath is the ensuite off the primary bedroom. Recent renovations include upgraded finishes, updated fixtures, and hardwood flooring. Outside, the expansive yard offers plenty of room for entertaining, play or gardening, with the added benefit of corner-lot privacy and ample parking space. Steps away from shopping and schools. (id:63502)
Property Details
|
MLS® Number
|
E4460160 |
|
Property Type
|
Single Family |
|
Neigbourhood
|
Glen Allan |
|
Amenities Near By
|
Airport, Golf Course, Playground, Public Transit, Schools, Shopping |
|
Community Features
|
Public Swimming Pool |
|
Features
|
Corner Site, No Smoking Home |
|
Structure
|
Fire Pit, Patio(s) |
Building
|
Bathroom Total
|
2 |
|
Bedrooms Total
|
6 |
|
Appliances
|
Dishwasher, Dryer, Hood Fan, Refrigerator, Storage Shed, Stove, Washer, Window Coverings |
|
Architectural Style
|
Bi-level |
|
Basement Development
|
Finished |
|
Basement Type
|
Full (finished) |
|
Constructed Date
|
1972 |
|
Construction Style Attachment
|
Detached |
|
Fire Protection
|
Smoke Detectors |
|
Half Bath Total
|
1 |
|
Heating Type
|
Forced Air |
|
Size Interior
|
1,193 Ft2 |
|
Type
|
House |
Parking
Land
|
Acreage
|
No |
|
Fence Type
|
Fence |
|
Land Amenities
|
Airport, Golf Course, Playground, Public Transit, Schools, Shopping |
|
Size Irregular
|
663 |
|
Size Total
|
663 M2 |
|
Size Total Text
|
663 M2 |
Rooms
| Level |
Type |
Length |
Width |
Dimensions |
|
Basement |
Family Room |
5.85 m |
4.24 m |
5.85 m x 4.24 m |
|
Basement |
Bedroom 4 |
3.9 m |
3.54 m |
3.9 m x 3.54 m |
|
Basement |
Bedroom 5 |
3.88 m |
2.76 m |
3.88 m x 2.76 m |
|
Basement |
Bedroom 6 |
3.8 m |
3.74 m |
3.8 m x 3.74 m |
|
Main Level |
Living Room |
3.75 m |
3.54 m |
3.75 m x 3.54 m |
|
Main Level |
Dining Room |
3.49 m |
2.68 m |
3.49 m x 2.68 m |
|
Main Level |
Kitchen |
3.97 m |
3.8 m |
3.97 m x 3.8 m |
|
Main Level |
Primary Bedroom |
4.05 m |
3.21 m |
4.05 m x 3.21 m |
|
Main Level |
Bedroom 2 |
3.41 m |
2.77 m |
3.41 m x 2.77 m |
|
Main Level |
Bedroom 3 |
3.42 m |
2.76 m |
3.42 m x 2.76 m |
