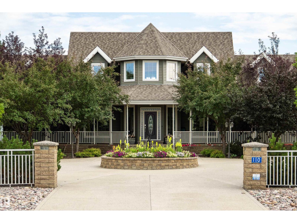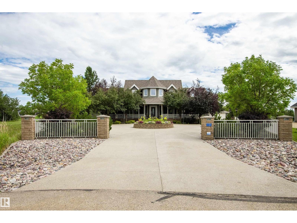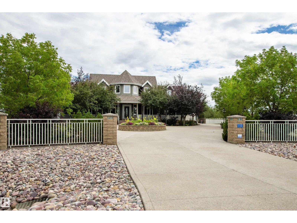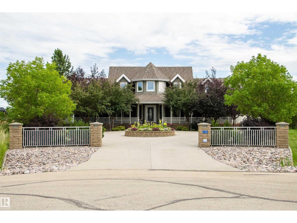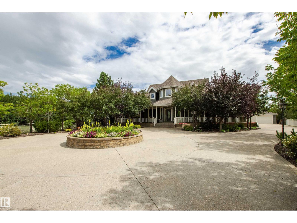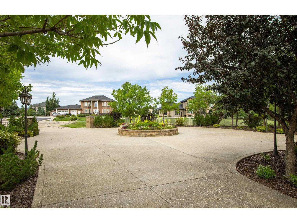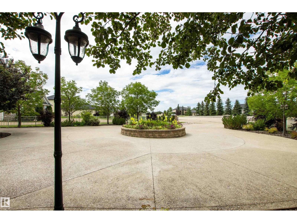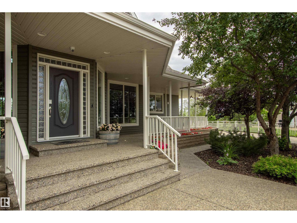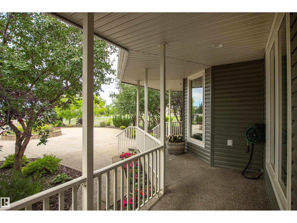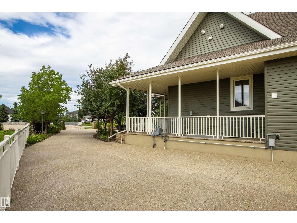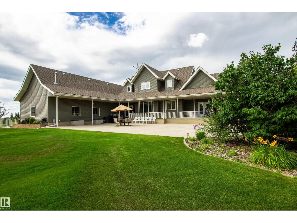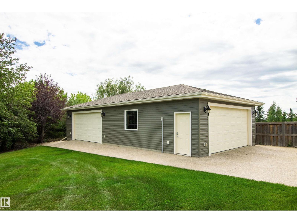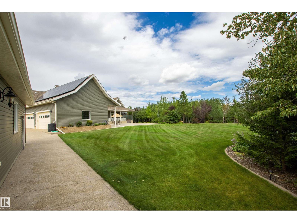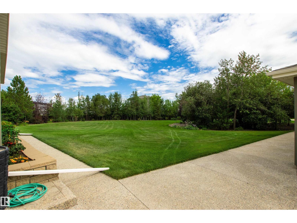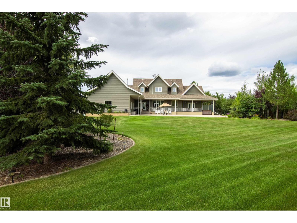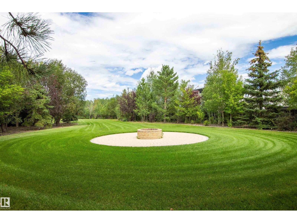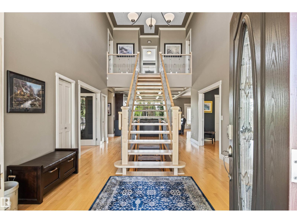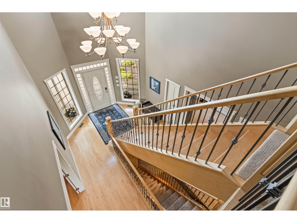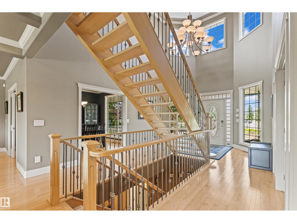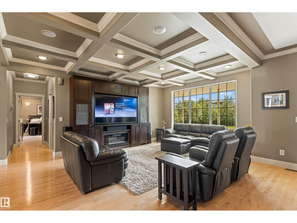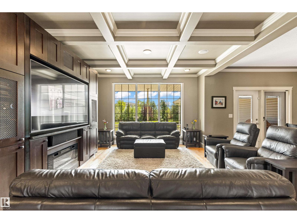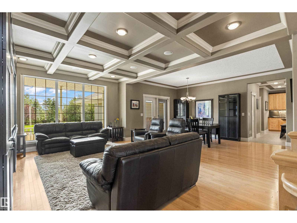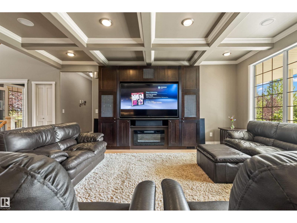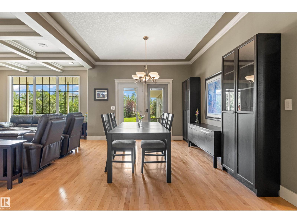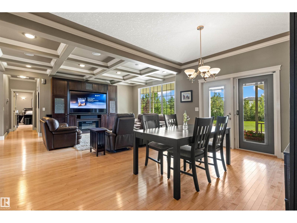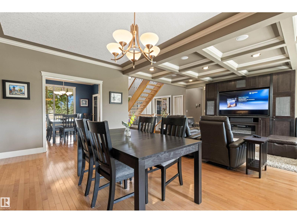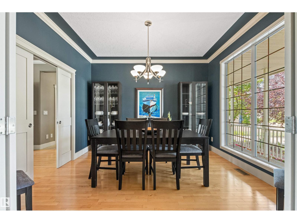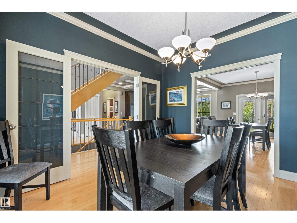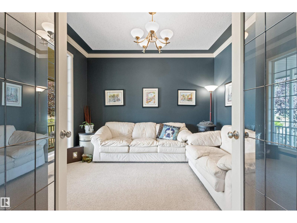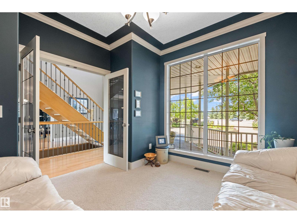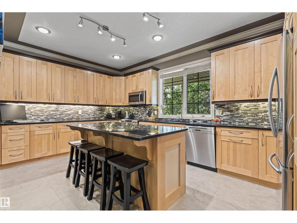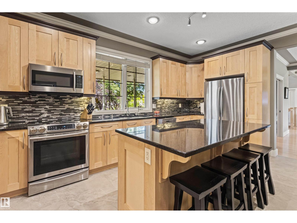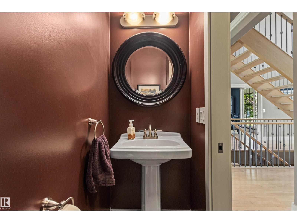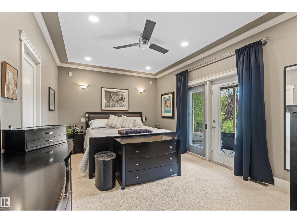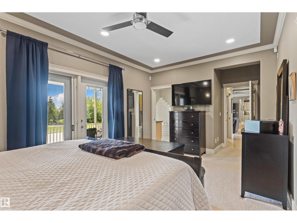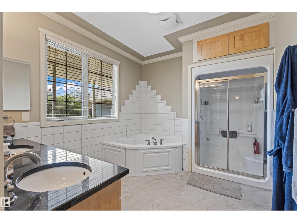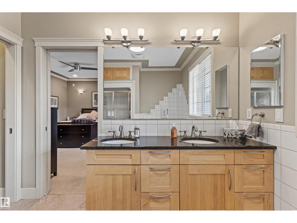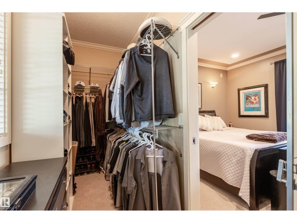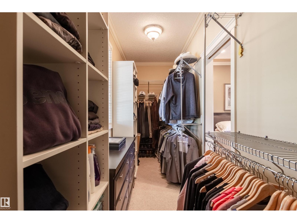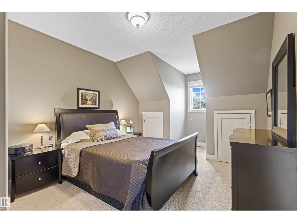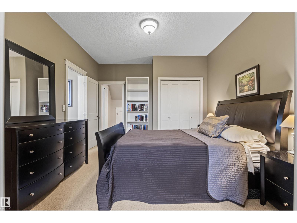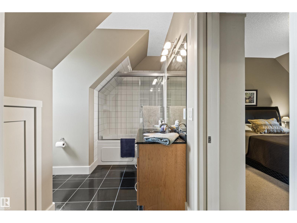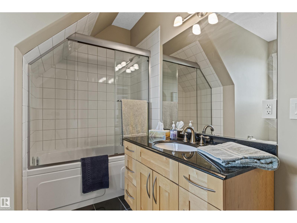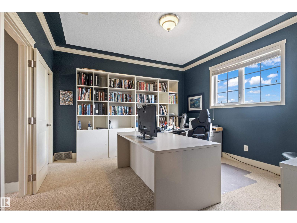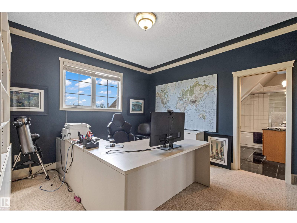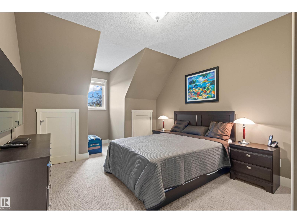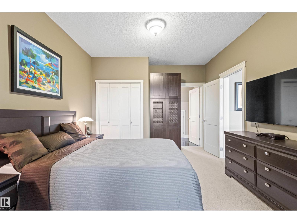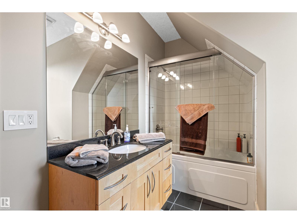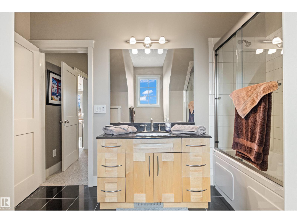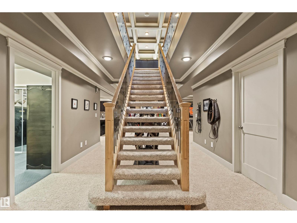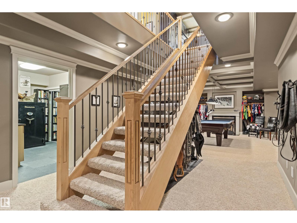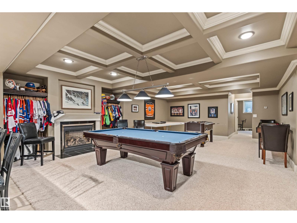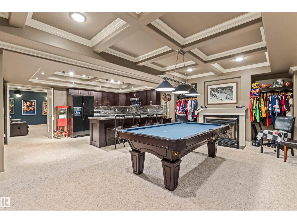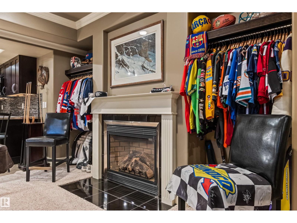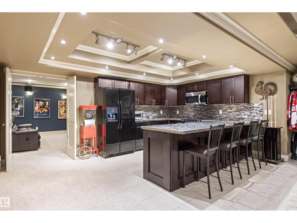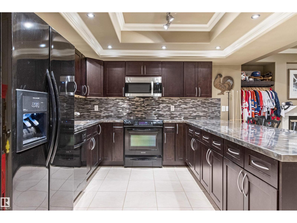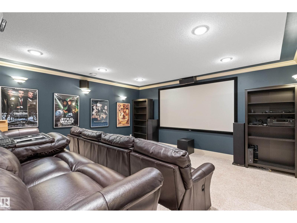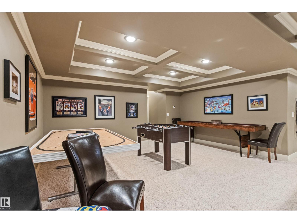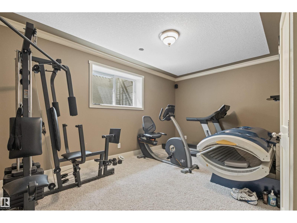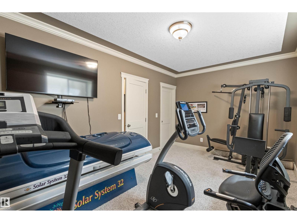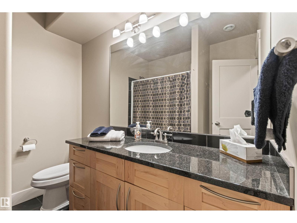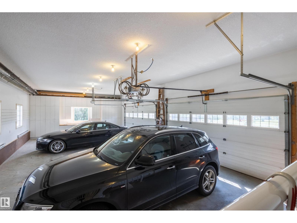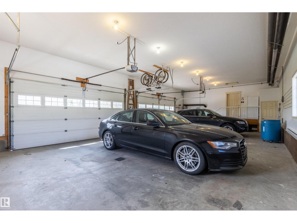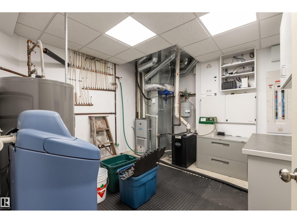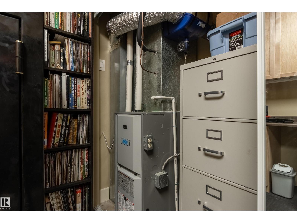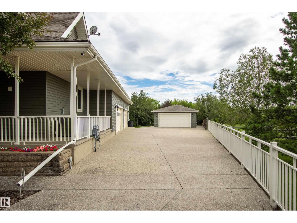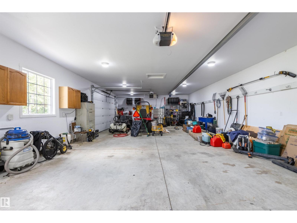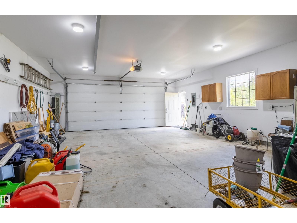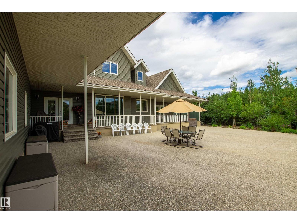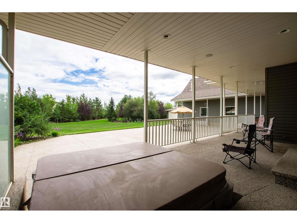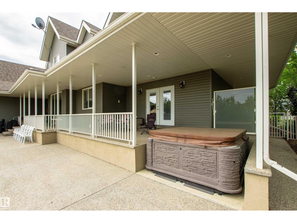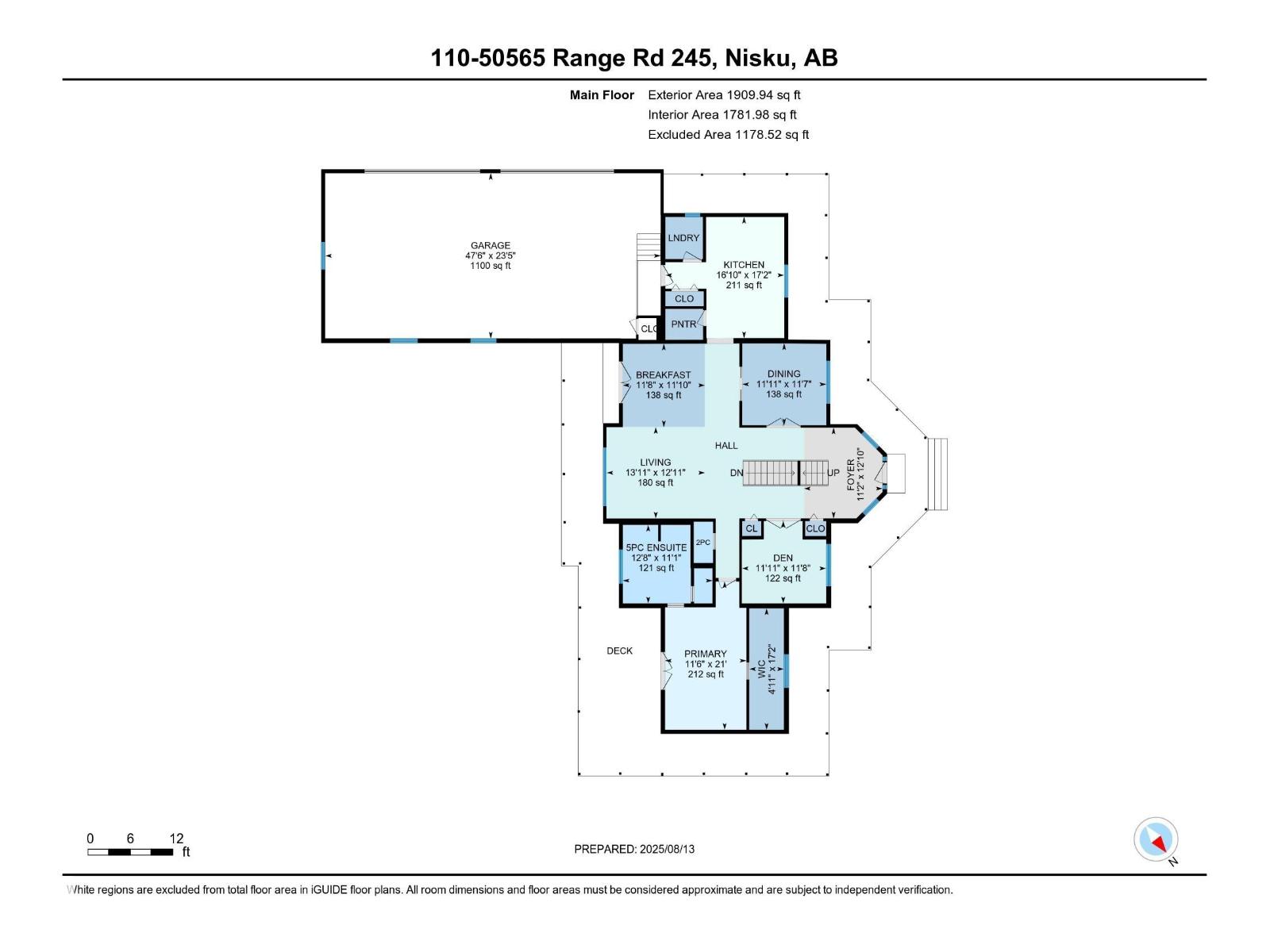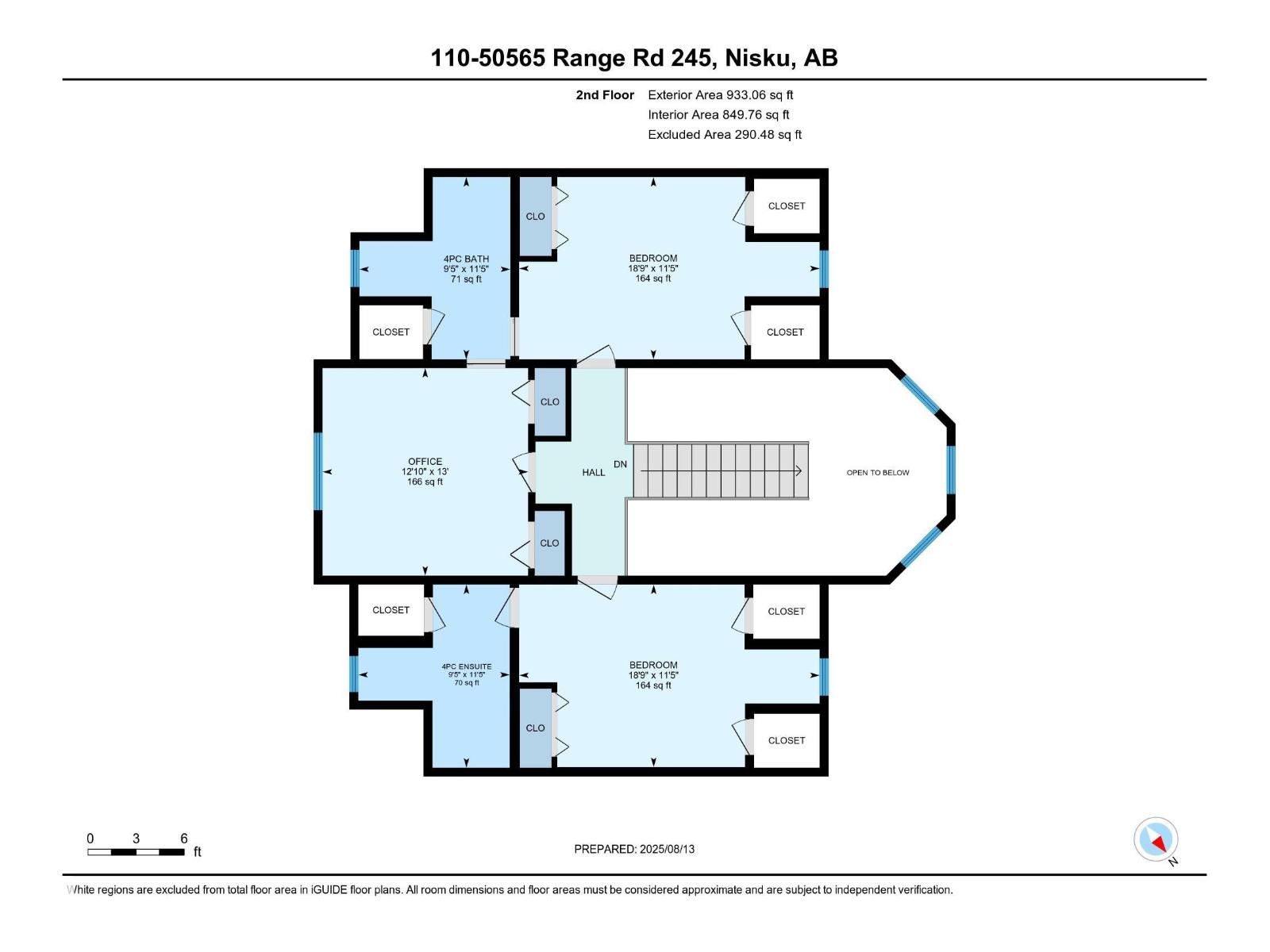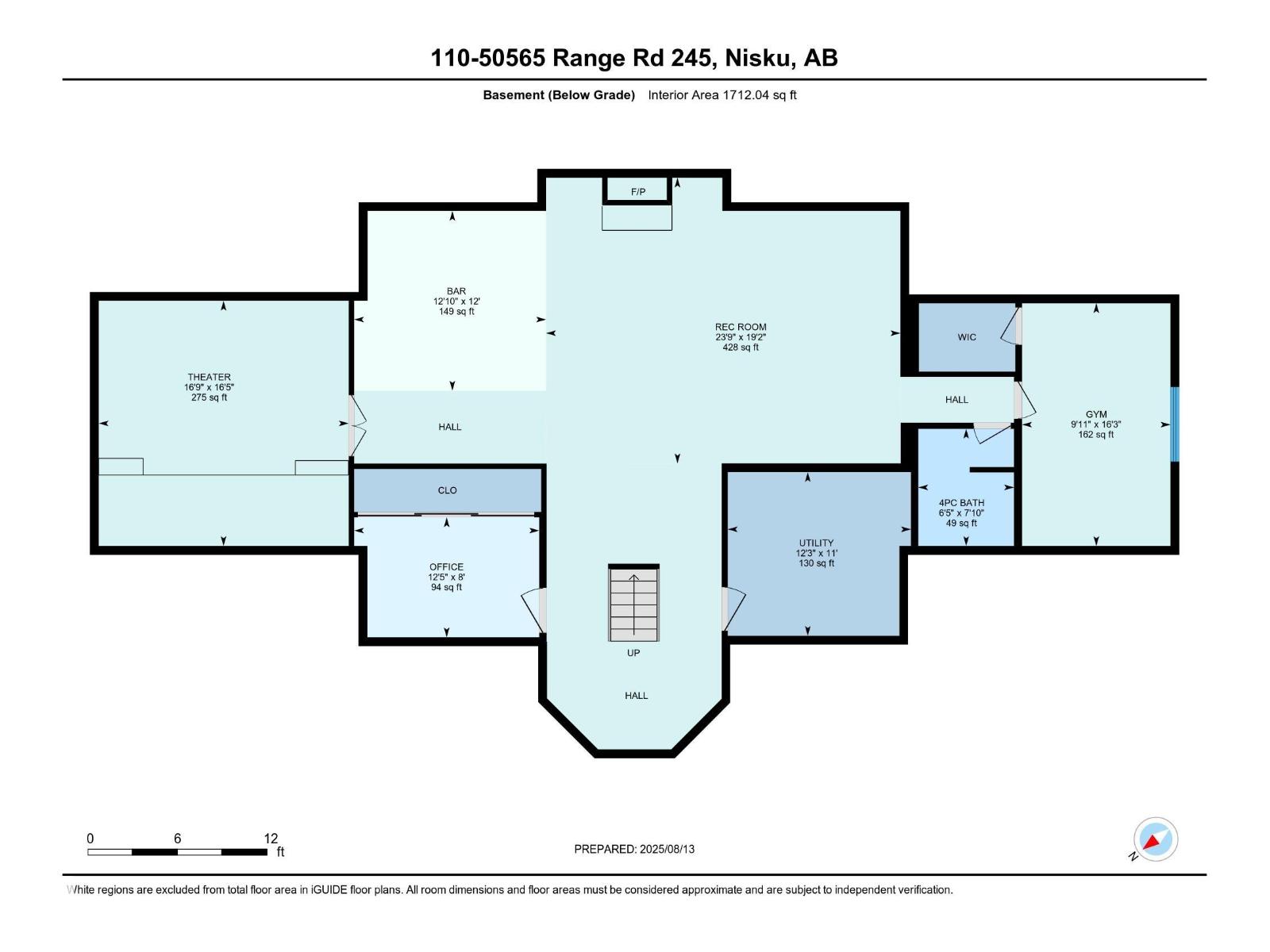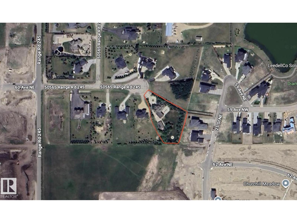4 Bedroom
5 Bathroom
2,843 ft2
Fireplace
Central Air Conditioning
Forced Air
Acreage
$1,499,000
This 2,843 sq. ft. luxurious home offers 4 bedrooms, 4.5 bathrooms, and exceptional living space across three levels. The main floor features a bright living room, formal dining, breakfast nook, den, and a chef’s kitchen with stainless steel appliances. The spacious primary suite includes a walk-in closet and 5-piece en-suite, and a convenient main-floor laundry and 2-piece bath. Upstairs are 2 large bedrooms with their own en-suites and a 3rd bedroom/office. The fully finished basement is designed for entertaining with a massive rec room, full bar, private theatre, gym, office, and an additional 4-piece bath. Outside, a walk-around deck overlooks the expansive lot and 4-car detached garage. Rounding out the home is an attached 4-car garage with room for vehicles, storage, and hobbies. Designed with both comfort and lifestyle in mind, this spacious property is ready to welcome its next family. (id:63502)
Property Details
|
MLS® Number
|
E4460342 |
|
Property Type
|
Single Family |
|
Neigbourhood
|
Lukas Estates |
|
Amenities Near By
|
Park |
|
Features
|
Cul-de-sac, Private Setting, Treed, See Remarks, Flat Site, No Back Lane, No Animal Home, No Smoking Home |
|
Parking Space Total
|
12 |
|
Structure
|
Porch, Patio(s) |
Building
|
Bathroom Total
|
5 |
|
Bedrooms Total
|
4 |
|
Amenities
|
Ceiling - 10ft |
|
Appliances
|
Alarm System, Dishwasher, Dryer, Garage Door Opener Remote(s), Microwave Range Hood Combo, Refrigerator, Stove, Washer, Water Softener |
|
Basement Development
|
Finished |
|
Basement Type
|
Full (finished) |
|
Constructed Date
|
2007 |
|
Construction Style Attachment
|
Detached |
|
Cooling Type
|
Central Air Conditioning |
|
Fire Protection
|
Smoke Detectors |
|
Fireplace Fuel
|
Gas |
|
Fireplace Present
|
Yes |
|
Fireplace Type
|
Unknown |
|
Half Bath Total
|
1 |
|
Heating Type
|
Forced Air |
|
Stories Total
|
2 |
|
Size Interior
|
2,843 Ft2 |
|
Type
|
House |
Parking
|
Heated Garage
|
|
|
Oversize
|
|
|
Attached Garage
|
|
|
Detached Garage
|
|
|
See Remarks
|
|
Land
|
Acreage
|
Yes |
|
Land Amenities
|
Park |
|
Size Irregular
|
1.24 |
|
Size Total
|
1.24 Ac |
|
Size Total Text
|
1.24 Ac |
Rooms
| Level |
Type |
Length |
Width |
Dimensions |
|
Lower Level |
Recreation Room |
5.84 m |
7.24 m |
5.84 m x 7.24 m |
|
Lower Level |
Second Kitchen |
3.67 m |
3.92 m |
3.67 m x 3.92 m |
|
Lower Level |
Other |
5.01 m |
5.11 m |
5.01 m x 5.11 m |
|
Lower Level |
Office |
2.45 m |
3.78 m |
2.45 m x 3.78 m |
|
Main Level |
Living Room |
4.25 m |
3.95 m |
4.25 m x 3.95 m |
|
Main Level |
Dining Room |
3.63 m |
3.53 m |
3.63 m x 3.53 m |
|
Main Level |
Kitchen |
5.14 m |
5.23 m |
5.14 m x 5.23 m |
|
Main Level |
Den |
3.64 m |
3.55 m |
3.64 m x 3.55 m |
|
Main Level |
Primary Bedroom |
3.51 m |
6.4 m |
3.51 m x 6.4 m |
|
Main Level |
Bonus Room |
3.55 m |
3.6 m |
3.55 m x 3.6 m |
|
Upper Level |
Bedroom 2 |
5.72 m |
3.47 m |
5.72 m x 3.47 m |
|
Upper Level |
Bedroom 3 |
5.72 m |
3.48 m |
5.72 m x 3.48 m |
|
Upper Level |
Bedroom 4 |
3.91 m |
3.95 m |
3.91 m x 3.95 m |
