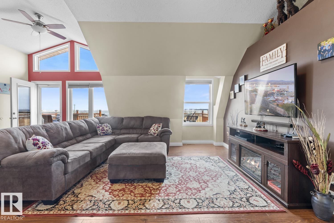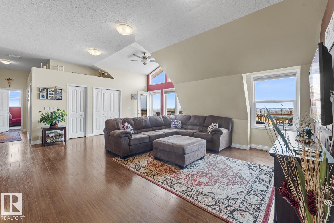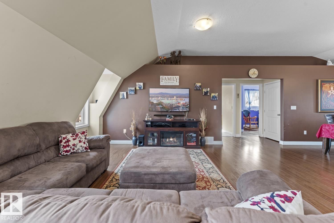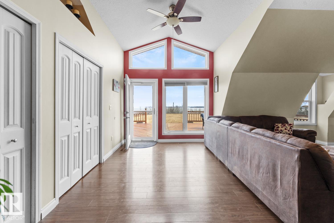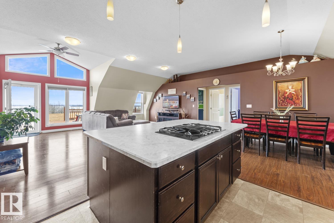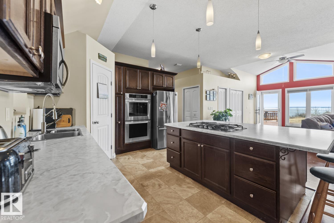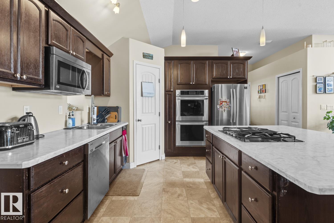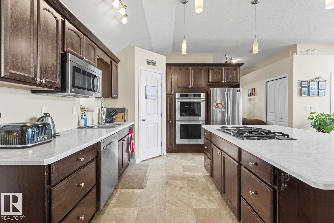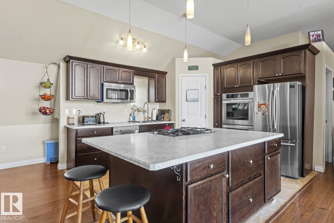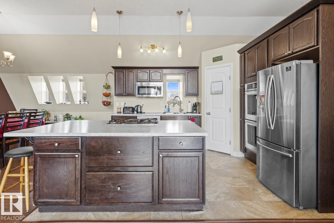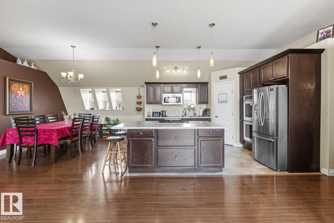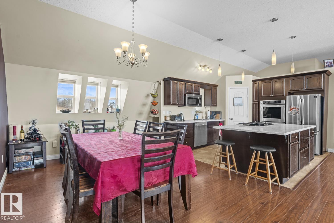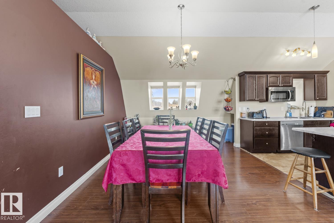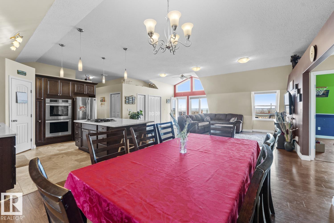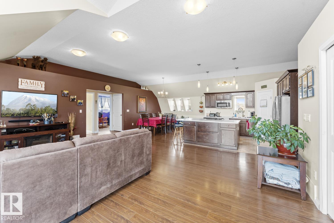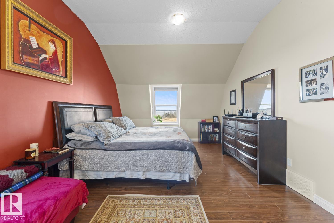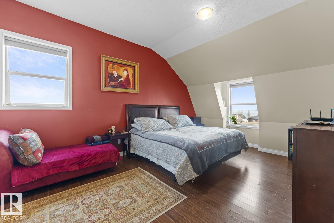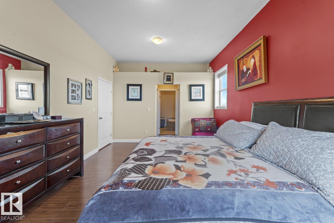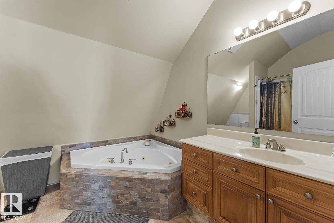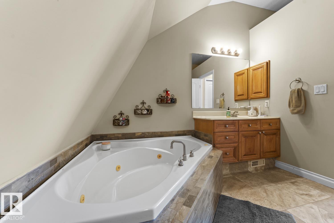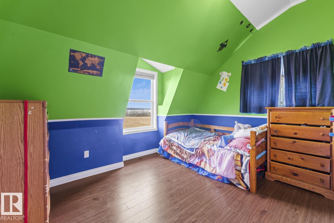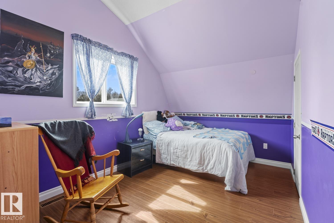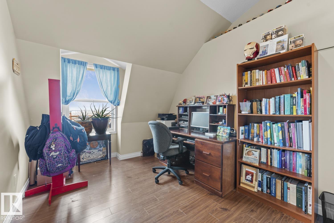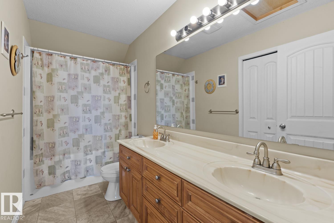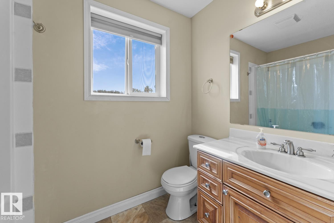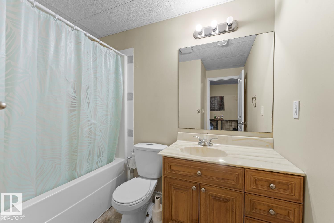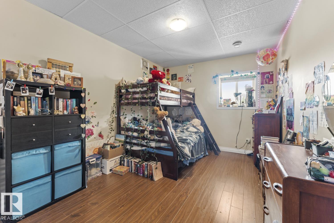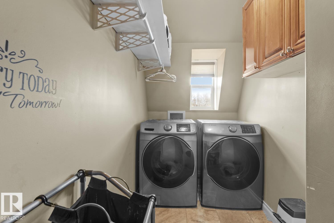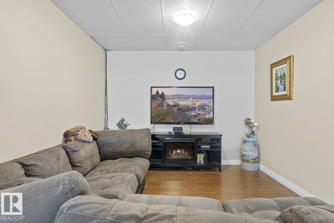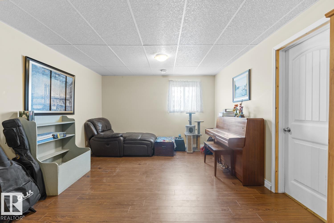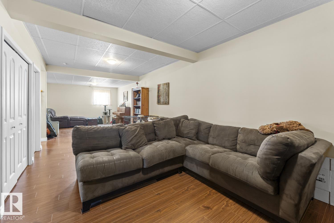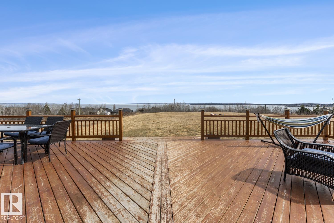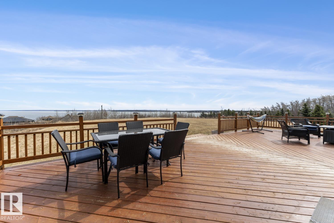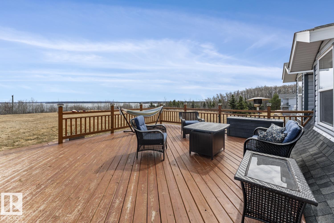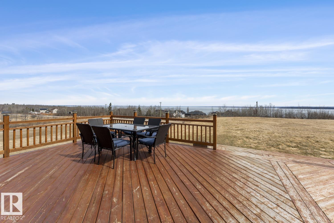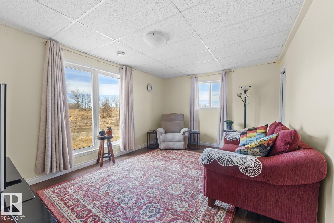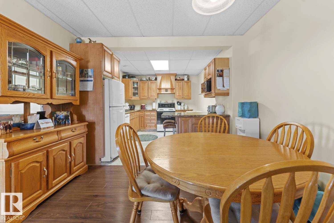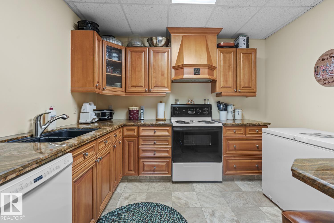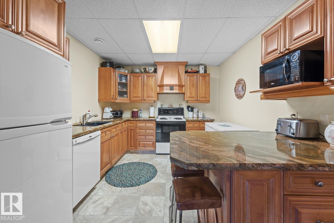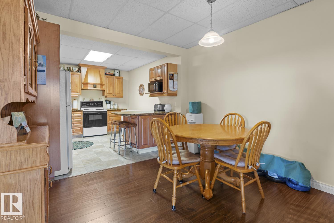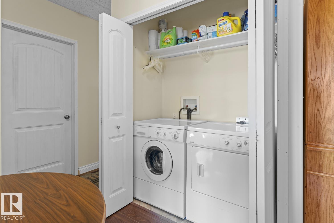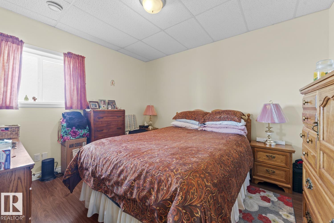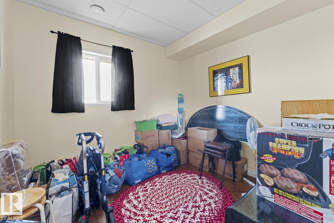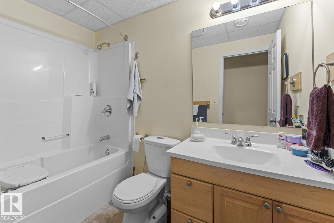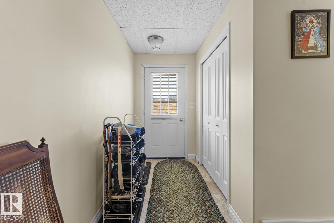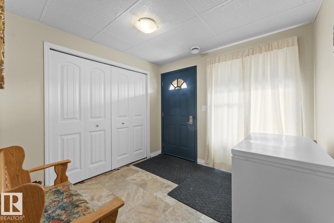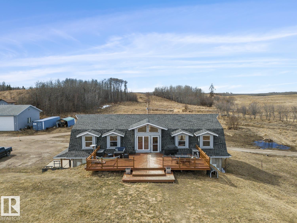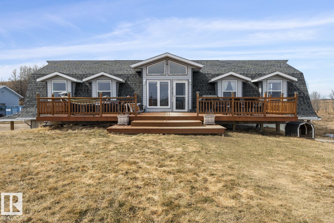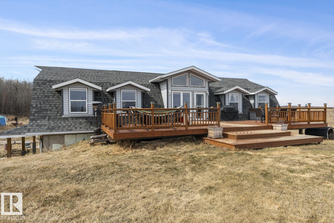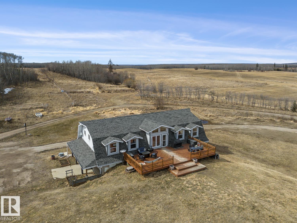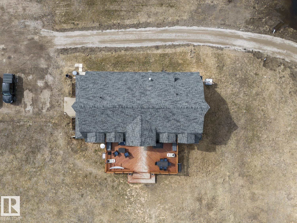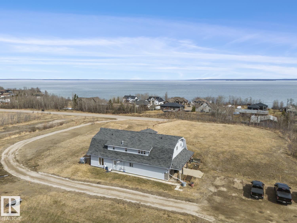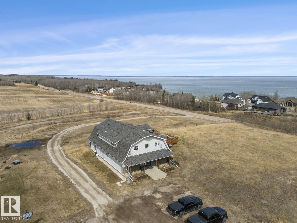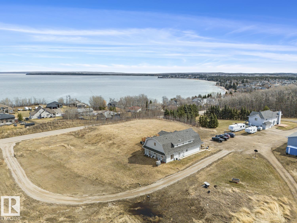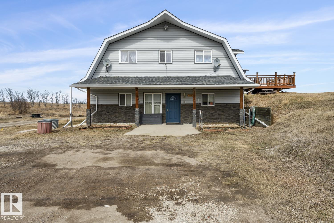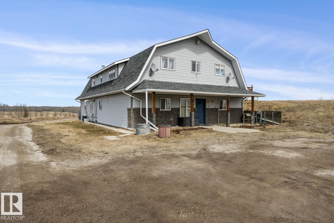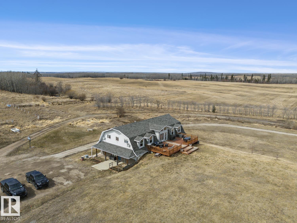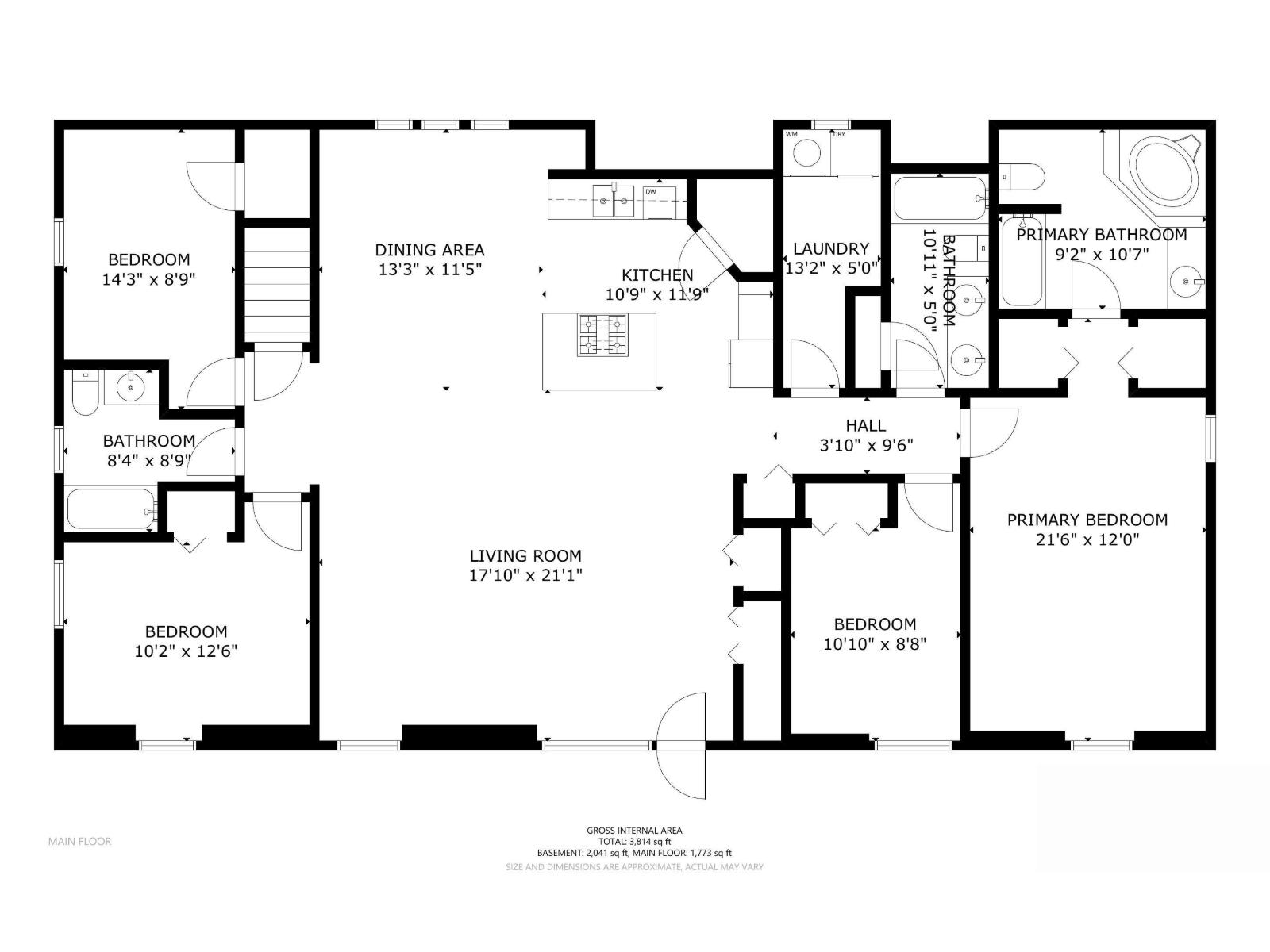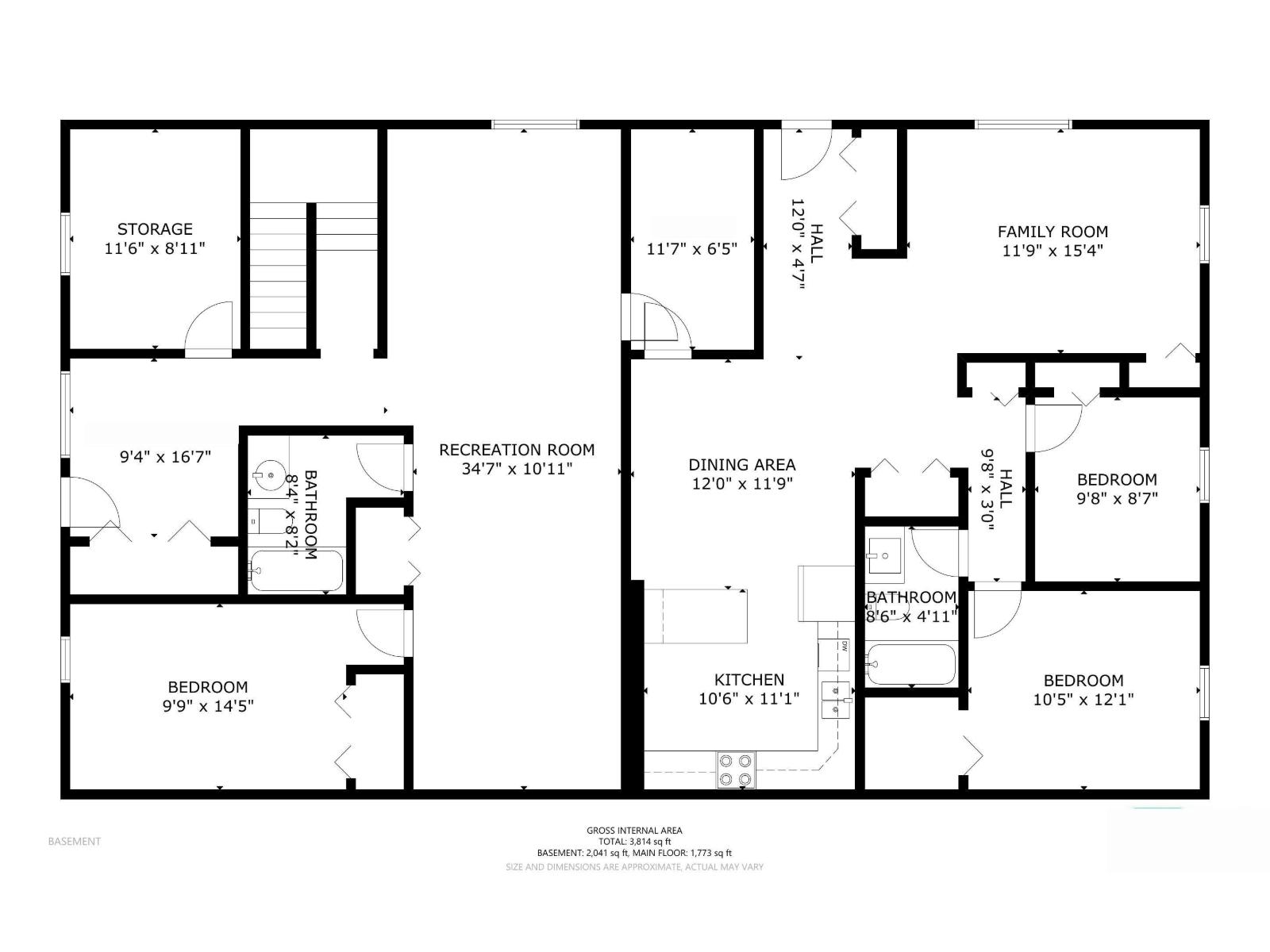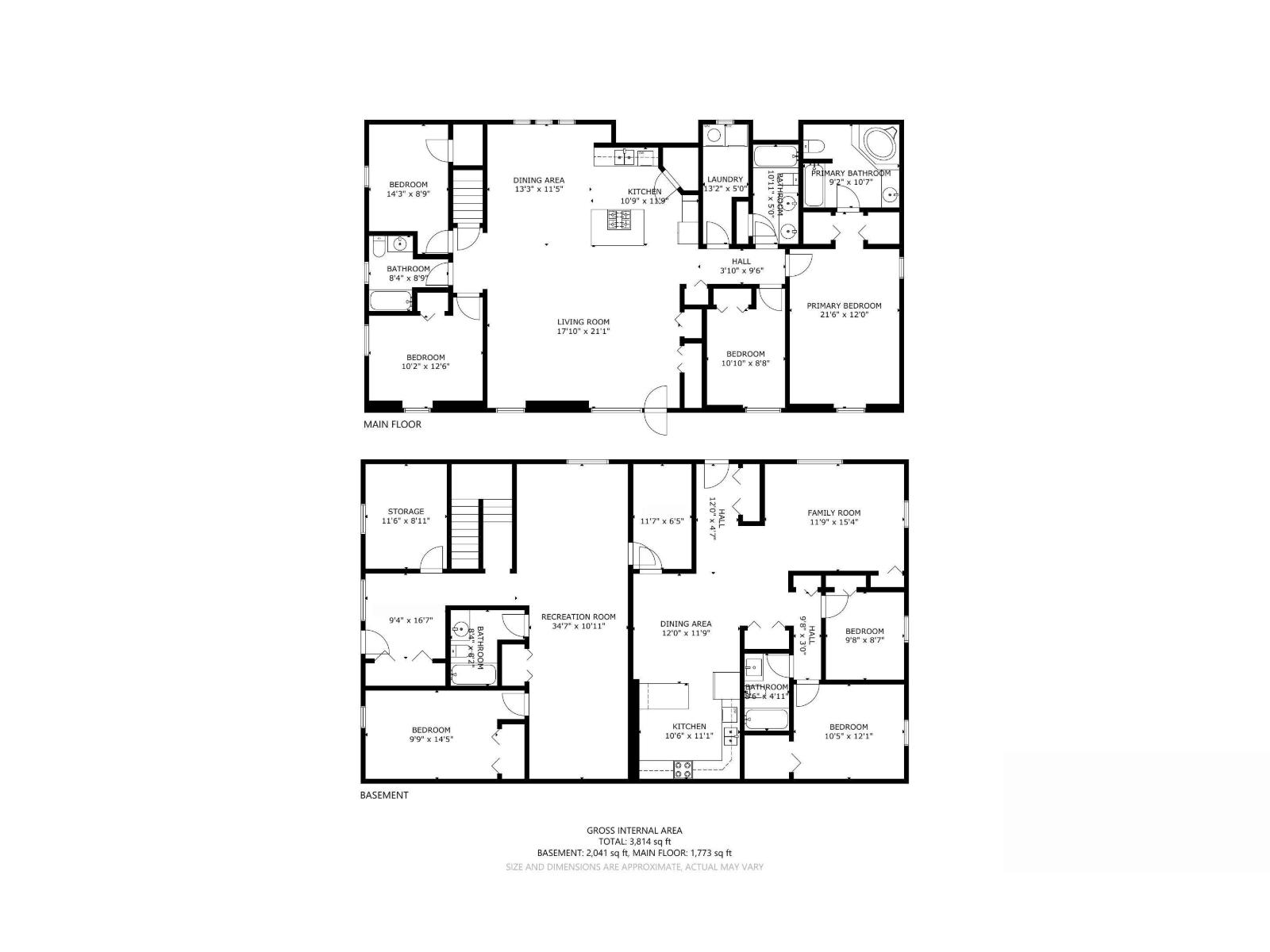6 Bedroom
5 Bathroom
1,773 ft2
Bungalow
Forced Air
$495,000
Rare Opportunity across from Horseshoe Bay Estates – Lakeview Acreage.! This remodeled 1,773 sq ft barn house bungalow sits on a rare 1.59-acre lot in the City of Cold Lake’, offering panoramic lake views and the perfect blend of rustic charm and modern living. Featuring 6 bedrooms, 4 full baths, vaulted ceilings, and a primary bedroom suite with jetted tub, this home is ideal for families or multi-generational living. The 1,800 sq ft walkout basement includes a 900 sq ft 2-bedroom, with private entrance, includes a 2nd kitchen, and is suitable for flexible living arrangements. Enjoy city amenities like water and sewer, with tons of green space to grow. Just 5 mins to Kinosoo Beach or the hospital, and 10 mins to the Energy Centre. This is a rare chance to own an acreage with full services, and one of the best lake views in Cold Lake. (id:63502)
Property Details
|
MLS® Number
|
E4460309 |
|
Property Type
|
Single Family |
|
Neigbourhood
|
Cold Lake North |
|
Amenities Near By
|
Park, Schools, Shopping, Ski Hill |
|
Features
|
Private Setting, Rolling, Subdividable Lot, Closet Organizers, Exterior Walls- 2x6", No Smoking Home, Environmental Reserve, Recreational |
|
Structure
|
Deck |
|
View Type
|
Lake View |
Building
|
Bathroom Total
|
5 |
|
Bedrooms Total
|
6 |
|
Amenities
|
Ceiling - 10ft |
|
Appliances
|
Dishwasher, Dryer, Freezer, Oven - Built-in, Microwave, Refrigerator, Stove, Central Vacuum, Washer, Window Coverings |
|
Architectural Style
|
Bungalow |
|
Basement Development
|
Finished |
|
Basement Features
|
Walk Out, Suite |
|
Basement Type
|
Full (finished) |
|
Ceiling Type
|
Vaulted |
|
Constructed Date
|
1989 |
|
Construction Status
|
Insulation Upgraded |
|
Construction Style Attachment
|
Detached |
|
Fire Protection
|
Smoke Detectors |
|
Heating Type
|
Forced Air |
|
Stories Total
|
1 |
|
Size Interior
|
1,773 Ft2 |
|
Type
|
House |
Parking
Land
|
Access Type
|
Boat Access |
|
Acreage
|
No |
|
Land Amenities
|
Park, Schools, Shopping, Ski Hill |
|
Size Irregular
|
88.04x73.07 |
|
Size Total Text
|
88.04x73.07 |
Rooms
| Level |
Type |
Length |
Width |
Dimensions |
|
Basement |
Family Room |
|
|
11'9" x 15'4" |
|
Basement |
Bedroom 4 |
|
|
105"' x 12'1" |
|
Basement |
Bedroom 5 |
|
|
9'8" x 8'7" |
|
Basement |
Bedroom 6 |
|
|
9'9" x 14'5" |
|
Basement |
Second Kitchen |
|
|
10'6" x 11'1" |
|
Basement |
Breakfast |
|
|
12' x 11'9" |
|
Main Level |
Living Room |
|
|
17'10" x 21'1 |
|
Main Level |
Dining Room |
|
|
13'3" x 11'5" |
|
Main Level |
Kitchen |
|
|
10'9" x 11'9" |
|
Main Level |
Primary Bedroom |
|
|
21'6" x 12' |
|
Main Level |
Bedroom 2 |
|
|
10'2" x 12'6" |
|
Main Level |
Bedroom 3 |
|
|
14'3" x 8'9" |
|
Main Level |
Laundry Room |
|
|
13'2" x 5' |

