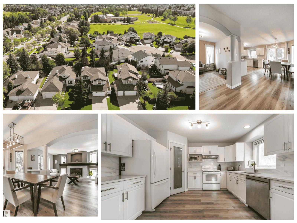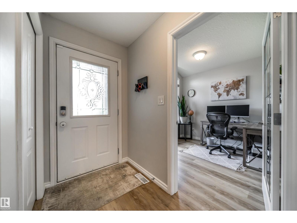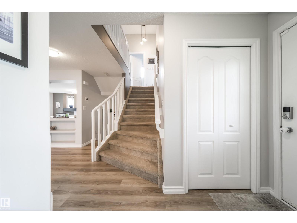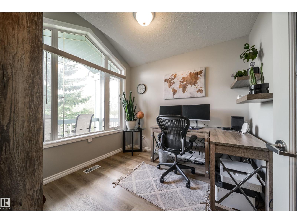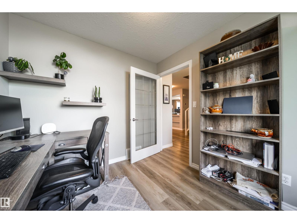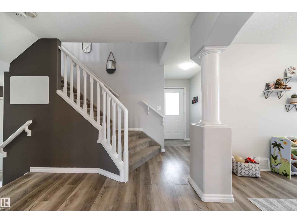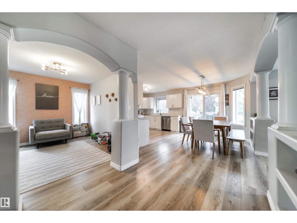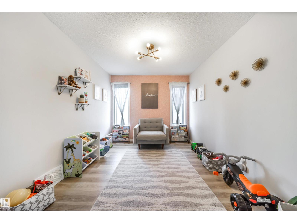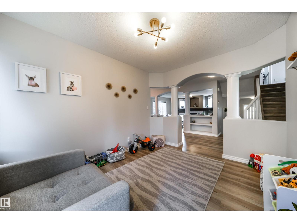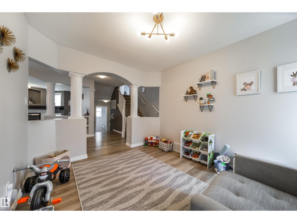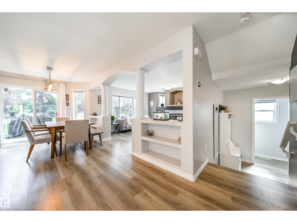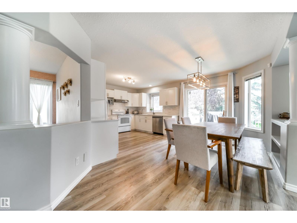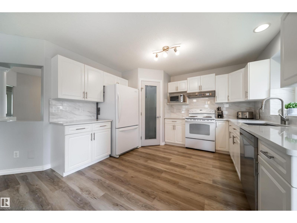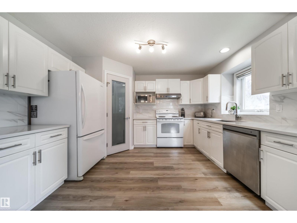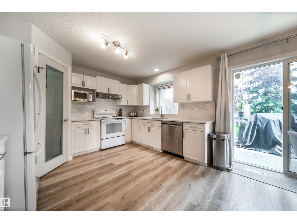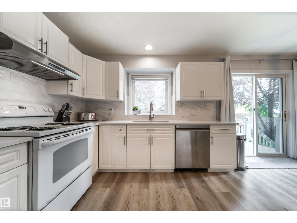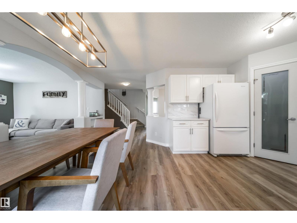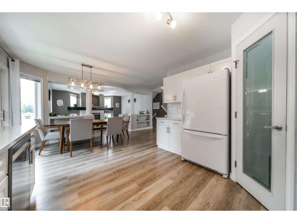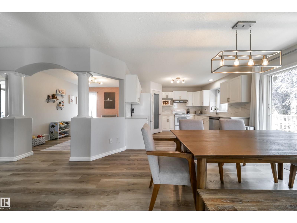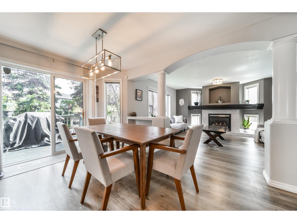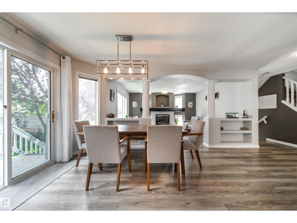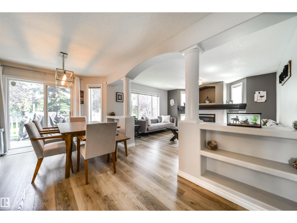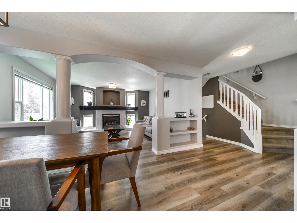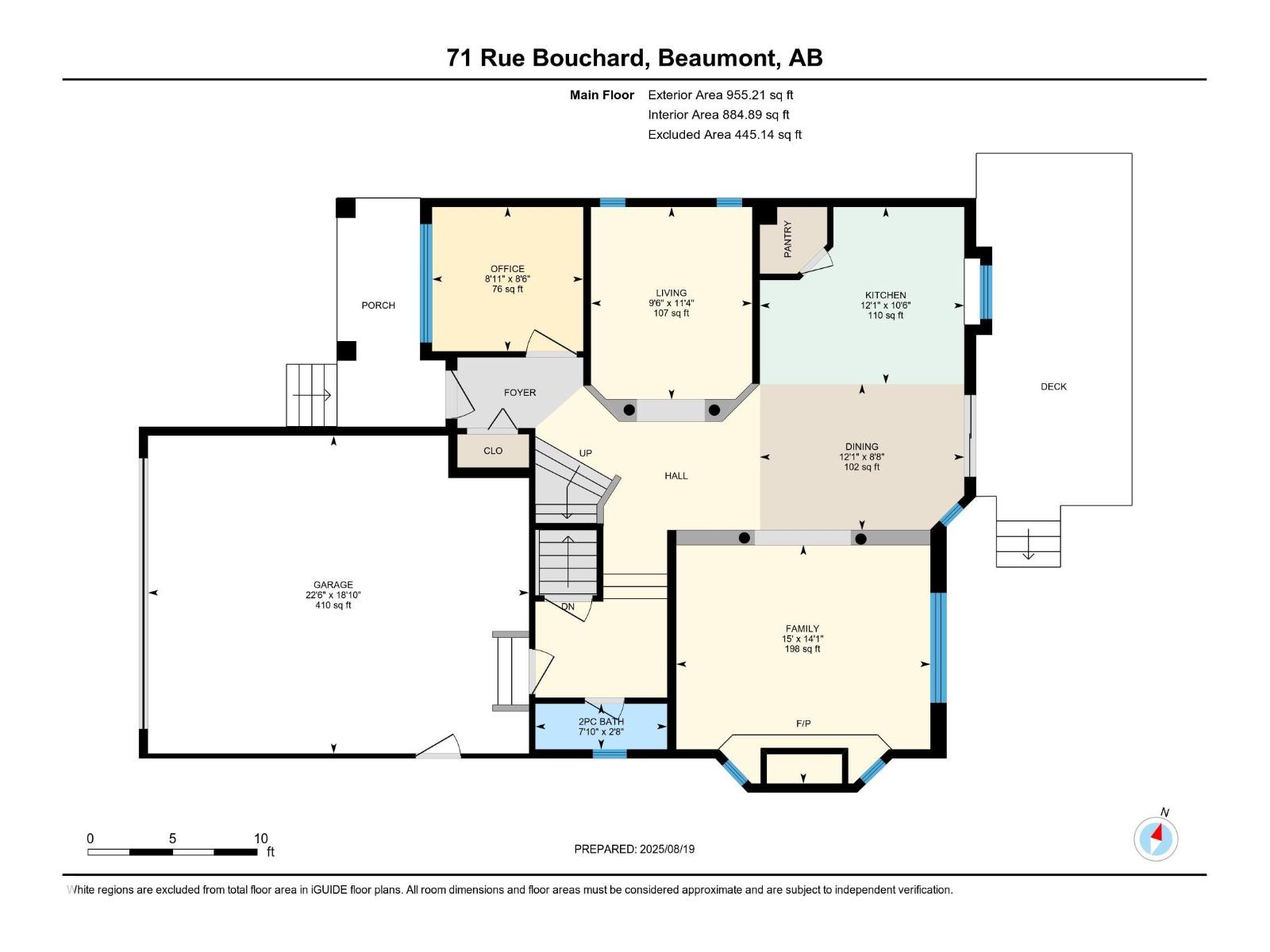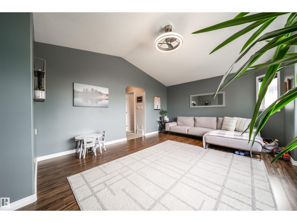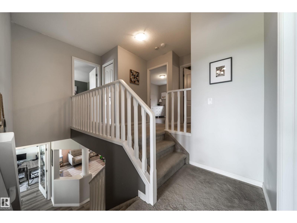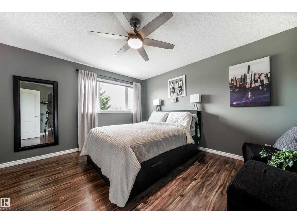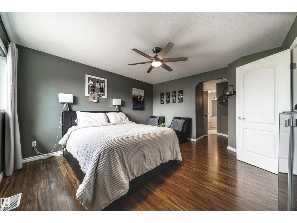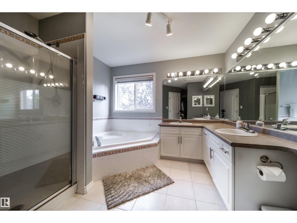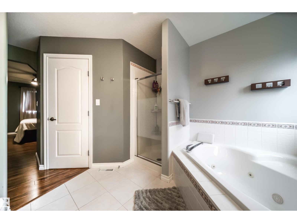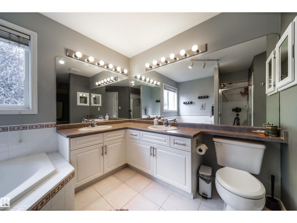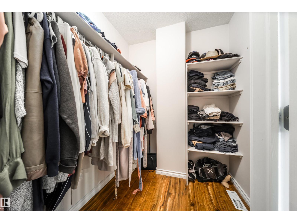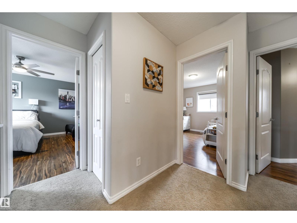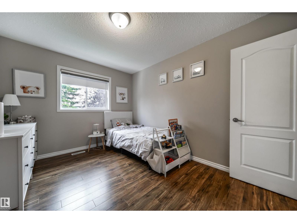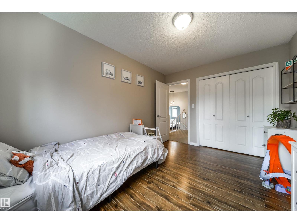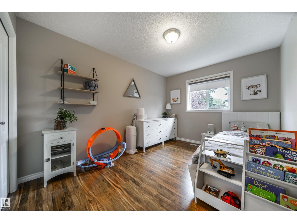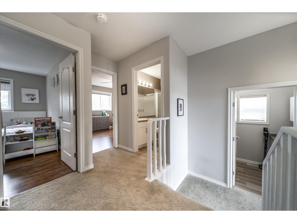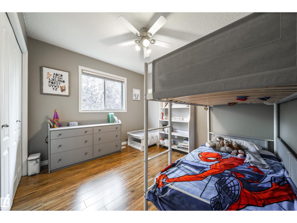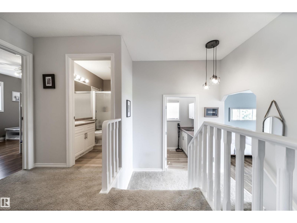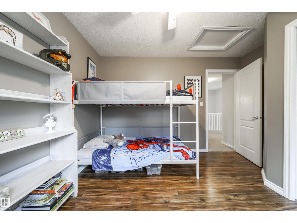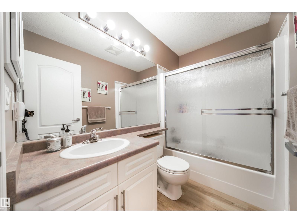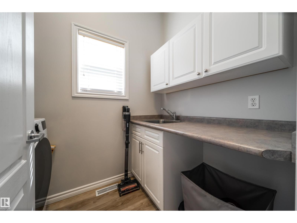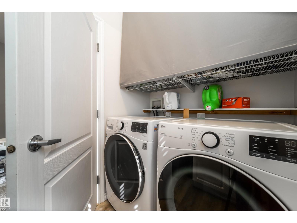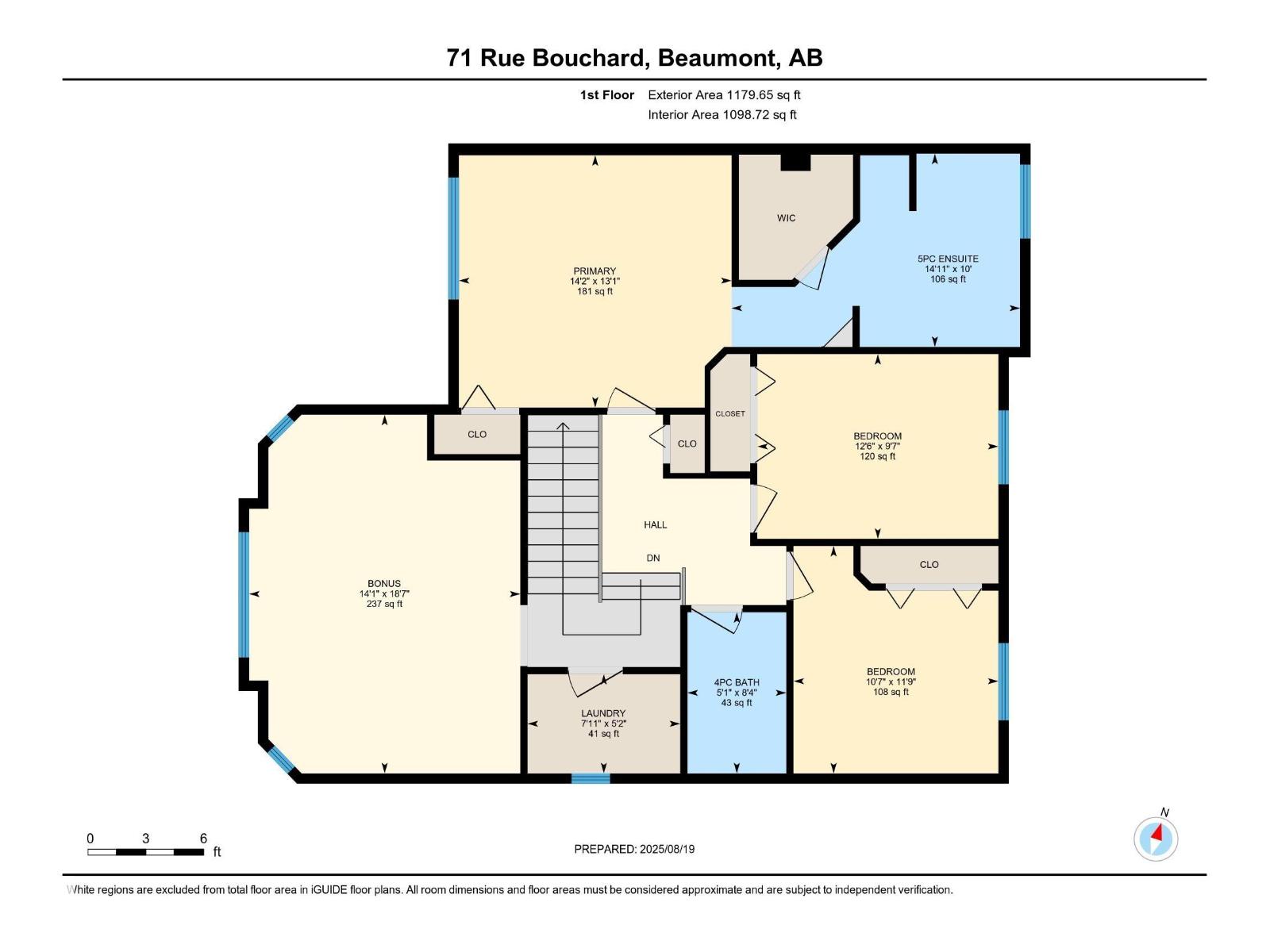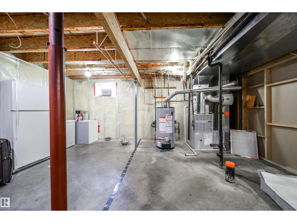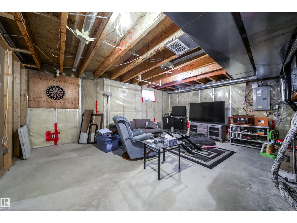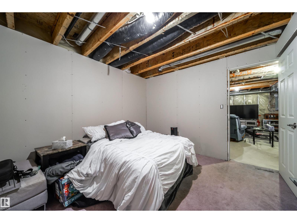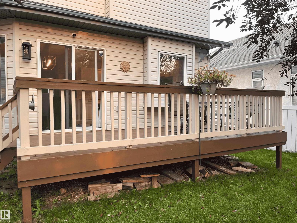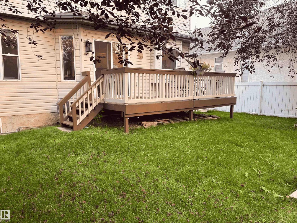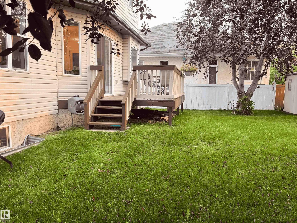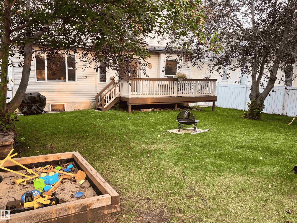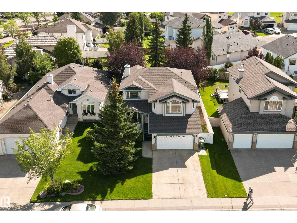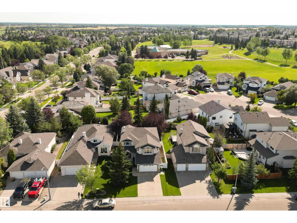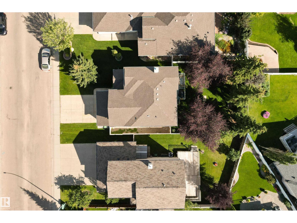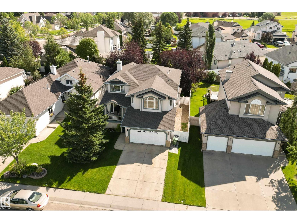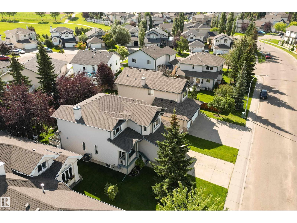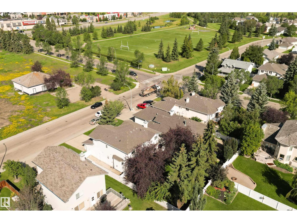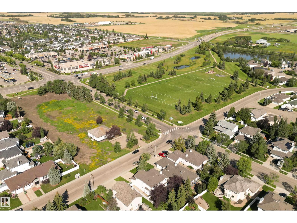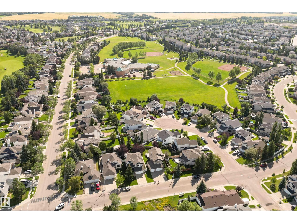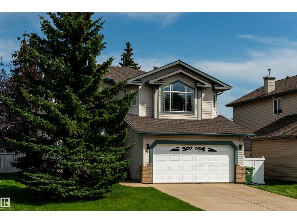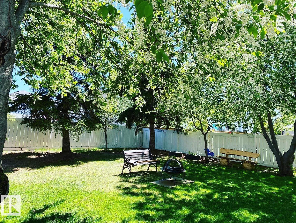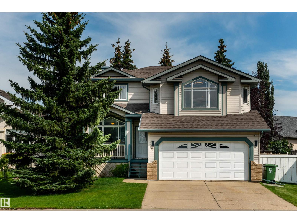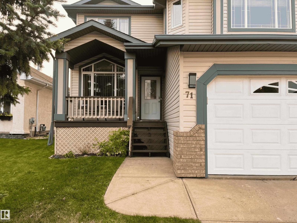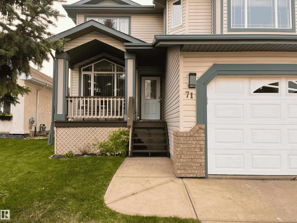3 Bedroom
3 Bathroom
2,135 ft2
Fireplace
Central Air Conditioning
Forced Air
$599,900
Fully renovated and absolutely stunning, this home is the total package for families seeking space, style, and comfort. The main floor features a bright front den, a versatile flex room for a formal dining area or playroom, and a spacious open-concept layout. The kitchen shines with quartz counters and modern finishes, flowing into the dining area and living room with a cozy gas fireplace and large windows that fill the space with natural light. Upstairs offers a spacious bonus room, three large bedrooms, and a laundry room, all with updated laminate flooring for added convenience. The primary suite is a true retreat with his and her closets and a beautiful ensuite with a soaker tub and separate shower. Outside, enjoy a private, fully fenced yard with mature trees, a large deck, and a dog run. Additional features include A/C, central vacuum, a heated double garage with built-in workspace and granite counters, and newer shingles (2014). The basement is roughed in and ready to grow with your family. (id:63502)
Property Details
|
MLS® Number
|
E4460387 |
|
Property Type
|
Single Family |
|
Neigbourhood
|
Coloniale Estates (Beaumont) |
|
Amenities Near By
|
Airport, Golf Course, Playground, Public Transit, Schools, Shopping |
|
Community Features
|
Public Swimming Pool |
|
Features
|
No Back Lane, Park/reserve, No Smoking Home, Level |
|
Parking Space Total
|
4 |
|
Structure
|
Deck, Dog Run - Fenced In, Porch |
Building
|
Bathroom Total
|
3 |
|
Bedrooms Total
|
3 |
|
Amenities
|
Vinyl Windows |
|
Appliances
|
Dishwasher, Dryer, Garage Door Opener Remote(s), Garage Door Opener, Hood Fan, Refrigerator, Stove, Washer |
|
Basement Development
|
Partially Finished |
|
Basement Type
|
Full (partially Finished) |
|
Ceiling Type
|
Vaulted |
|
Constructed Date
|
1998 |
|
Construction Style Attachment
|
Detached |
|
Cooling Type
|
Central Air Conditioning |
|
Fire Protection
|
Smoke Detectors |
|
Fireplace Fuel
|
Gas |
|
Fireplace Present
|
Yes |
|
Fireplace Type
|
Unknown |
|
Half Bath Total
|
1 |
|
Heating Type
|
Forced Air |
|
Stories Total
|
2 |
|
Size Interior
|
2,135 Ft2 |
|
Type
|
House |
Parking
|
Attached Garage
|
|
|
Heated Garage
|
|
Land
|
Acreage
|
No |
|
Fence Type
|
Fence |
|
Land Amenities
|
Airport, Golf Course, Playground, Public Transit, Schools, Shopping |
Rooms
| Level |
Type |
Length |
Width |
Dimensions |
|
Main Level |
Living Room |
4.3 m |
4.58 m |
4.3 m x 4.58 m |
|
Main Level |
Dining Room |
2.64 m |
3.68 m |
2.64 m x 3.68 m |
|
Main Level |
Kitchen |
3.19 m |
3.68 m |
3.19 m x 3.68 m |
|
Main Level |
Family Room |
3.47 m |
2.9 m |
3.47 m x 2.9 m |
|
Main Level |
Den |
2.6 m |
2.72 m |
2.6 m x 2.72 m |
|
Upper Level |
Primary Bedroom |
3.99 m |
4.31 m |
3.99 m x 4.31 m |
|
Upper Level |
Bedroom 2 |
2.92 m |
3.81 m |
2.92 m x 3.81 m |
|
Upper Level |
Bedroom 3 |
3.59 m |
3.24 m |
3.59 m x 3.24 m |
|
Upper Level |
Bonus Room |
5.69 m |
4.29 m |
5.69 m x 4.29 m |
|
Upper Level |
Laundry Room |
1.57 m |
2.41 m |
1.57 m x 2.41 m |
