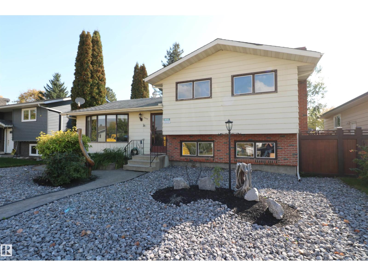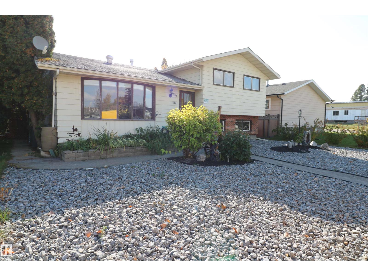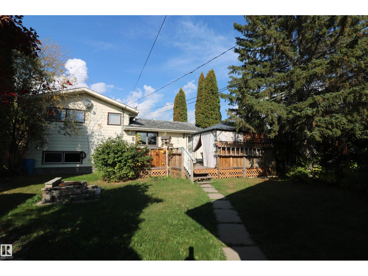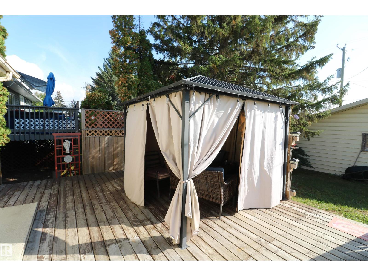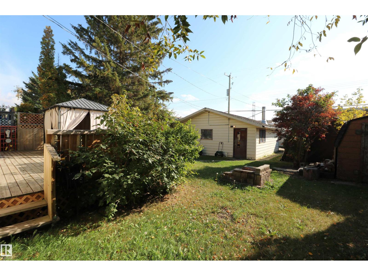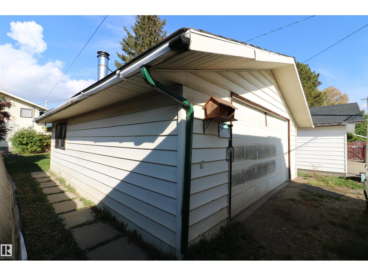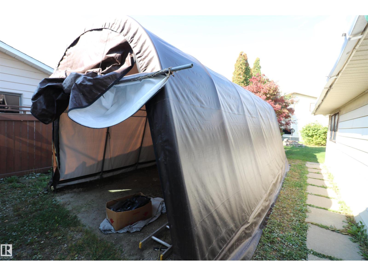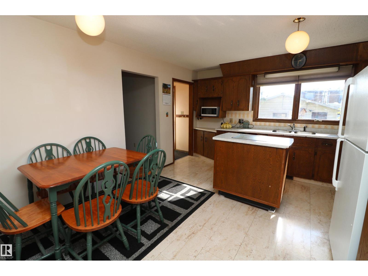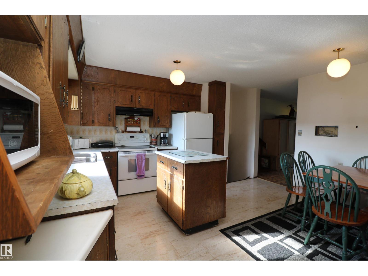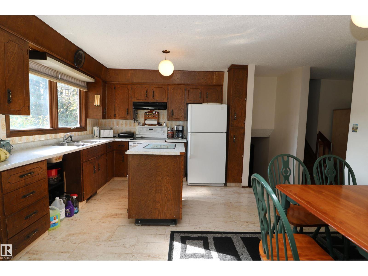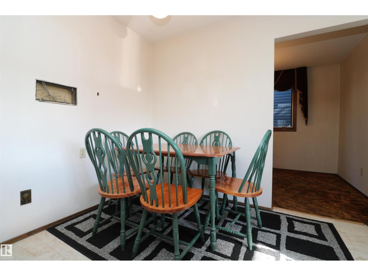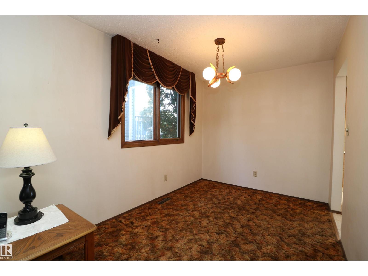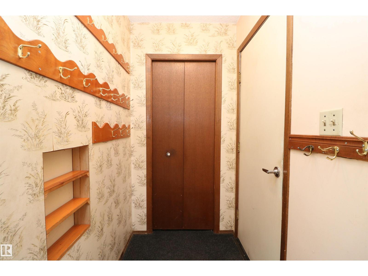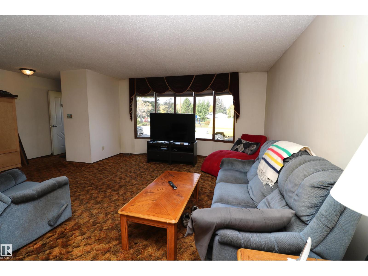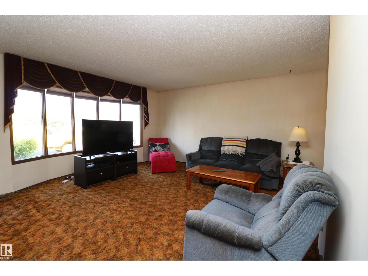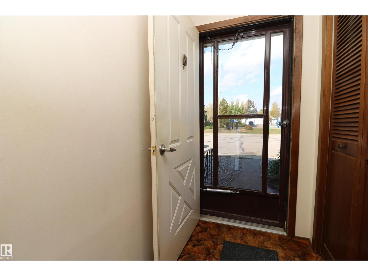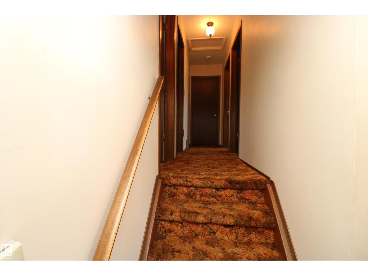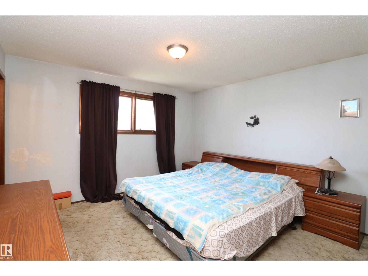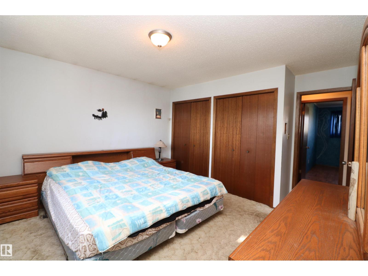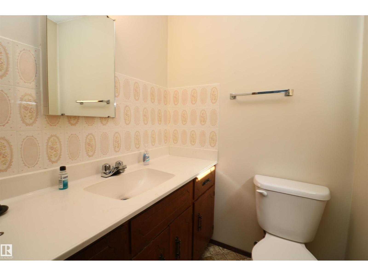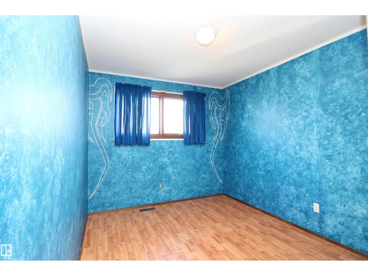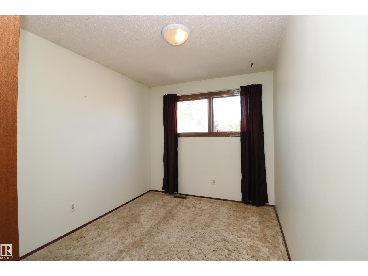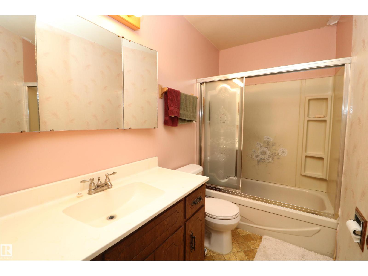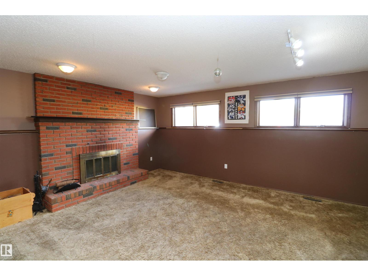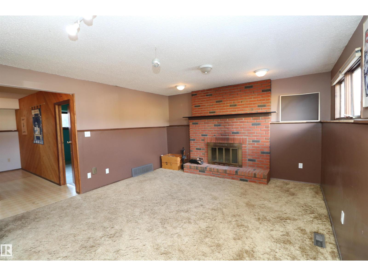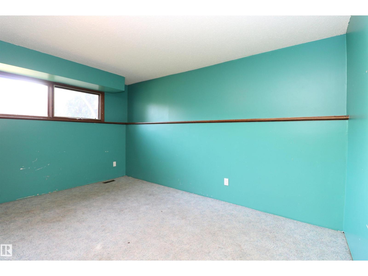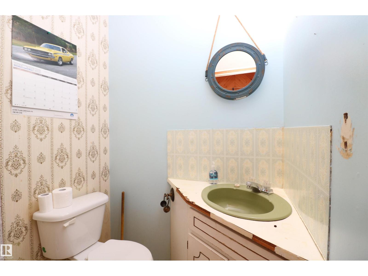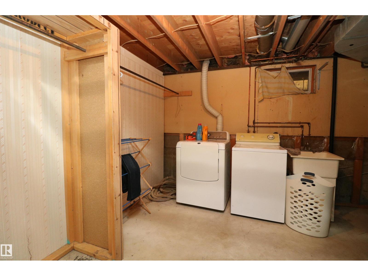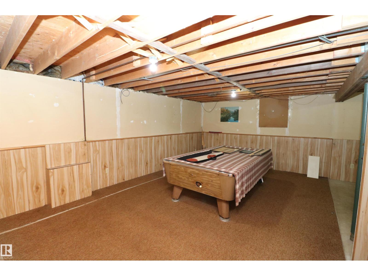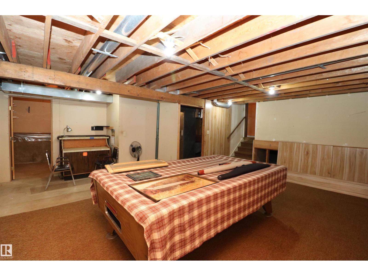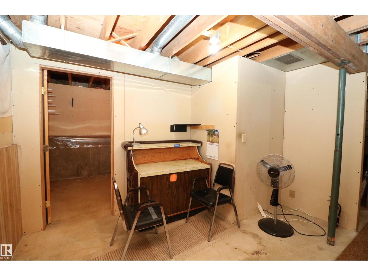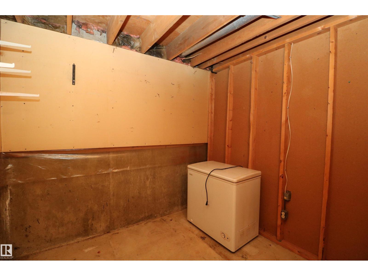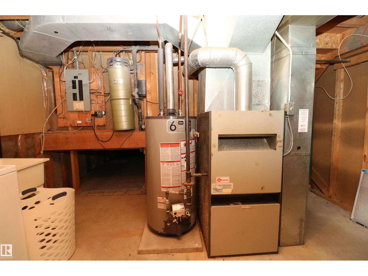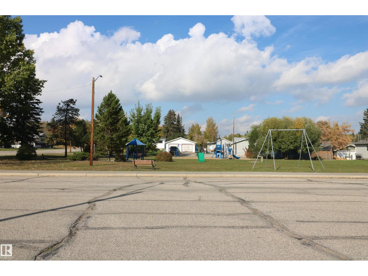4 Bedroom
3 Bathroom
1,236 ft2
Bungalow
Fireplace
Forced Air
$275,000
Great 4 bedroom starter for you in the heart of Wabamun. Main floor features kitchen, dining and living room along with a rear door out to the south facing deck. Upper level is where you will find the primary with ensuite, 2 bedrooms and a 4 piece bath. Just a few steps down from the main floor is a family room with wood burning f/p, a bedroom and another bathroom. A few more steps down and you'll find a partially finished rec room, storage room an laundry/furnace area. Yes the house is original in pretty much every way but for the price it is a fantastic start for someone to modernize. Outside one can enjoy the double detached 24x26 garage with wood stove heat, a fabric 12x24 Quonset, a storage shed and a gazebo on the deck. Low maintenance landscaping in the front yard with a park across the street. Close to shopping, schools the marina with lakefront park. (id:63502)
Property Details
|
MLS® Number
|
E4460384 |
|
Property Type
|
Single Family |
|
Neigbourhood
|
Wabamun |
|
Amenities Near By
|
Golf Course, Playground, Schools, Shopping |
|
Features
|
Lane |
|
Structure
|
Deck |
Building
|
Bathroom Total
|
3 |
|
Bedrooms Total
|
4 |
|
Appliances
|
Dryer, Freezer, Garage Door Opener Remote(s), Garage Door Opener, Refrigerator, Storage Shed, Stove, Washer, Window Coverings |
|
Architectural Style
|
Bungalow |
|
Basement Development
|
Finished |
|
Basement Type
|
Full (finished) |
|
Constructed Date
|
1978 |
|
Construction Style Attachment
|
Detached |
|
Fireplace Fuel
|
Wood |
|
Fireplace Present
|
Yes |
|
Fireplace Type
|
Unknown |
|
Half Bath Total
|
2 |
|
Heating Type
|
Forced Air |
|
Stories Total
|
1 |
|
Size Interior
|
1,236 Ft2 |
|
Type
|
House |
Parking
Land
|
Access Type
|
Boat Access |
|
Acreage
|
No |
|
Land Amenities
|
Golf Course, Playground, Schools, Shopping |
|
Size Irregular
|
650.32 |
|
Size Total
|
650.32 M2 |
|
Size Total Text
|
650.32 M2 |
Rooms
| Level |
Type |
Length |
Width |
Dimensions |
|
Lower Level |
Family Room |
|
|
Measurements not available |
|
Lower Level |
Bedroom 4 |
|
|
Measurements not available |
|
Main Level |
Living Room |
|
|
Measurements not available |
|
Main Level |
Dining Room |
|
|
Measurements not available |
|
Main Level |
Kitchen |
|
|
Measurements not available |
|
Upper Level |
Primary Bedroom |
|
|
Measurements not available |
|
Upper Level |
Bedroom 2 |
|
|
Measurements not available |
|
Upper Level |
Bedroom 3 |
|
|
Measurements not available |
