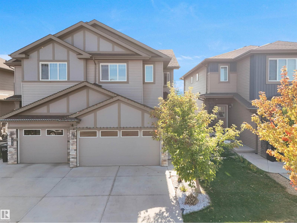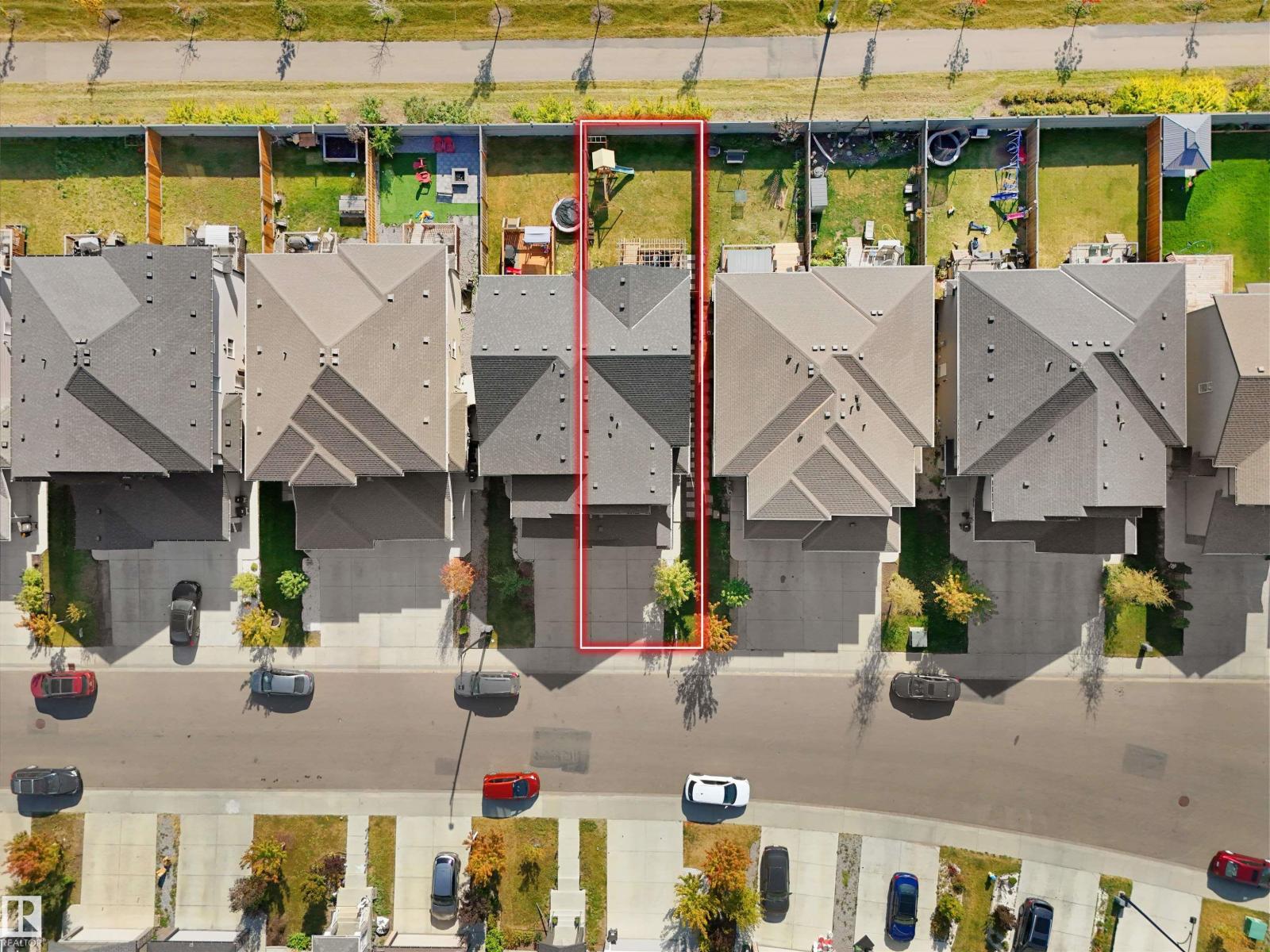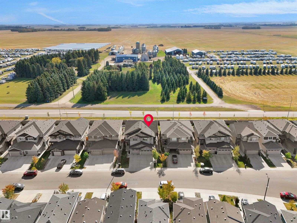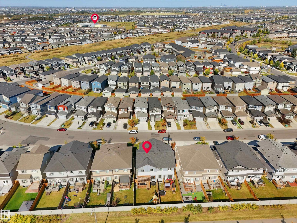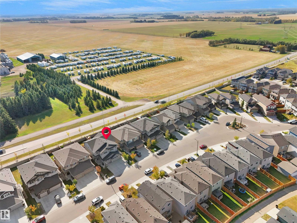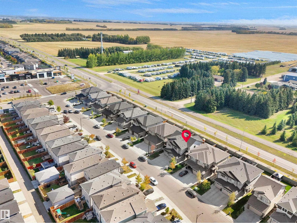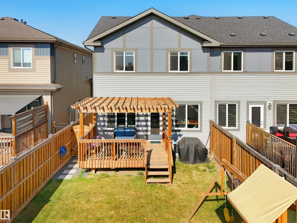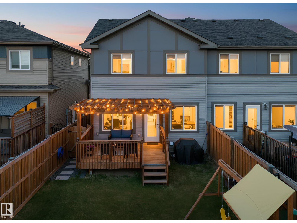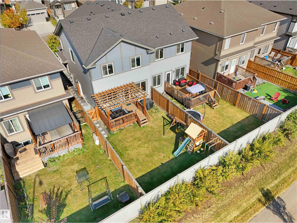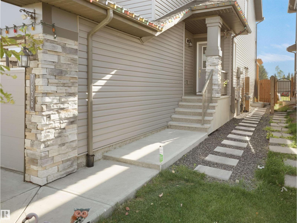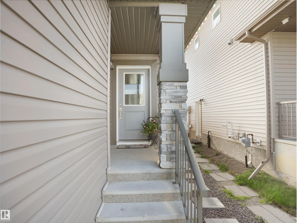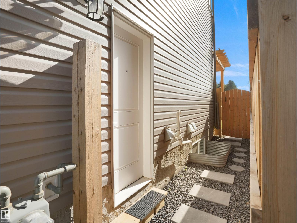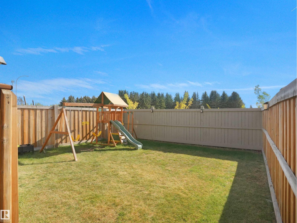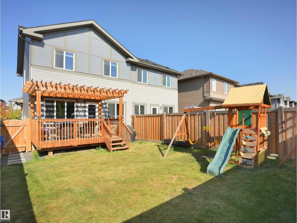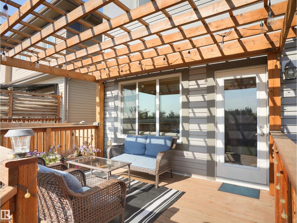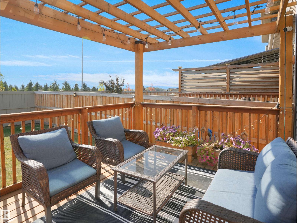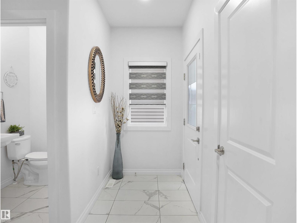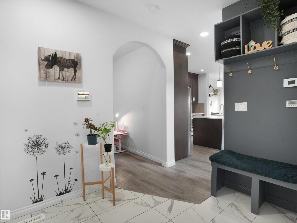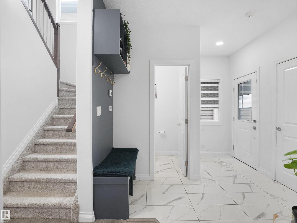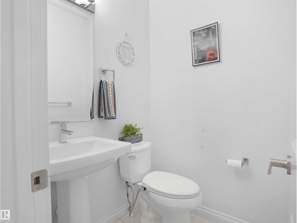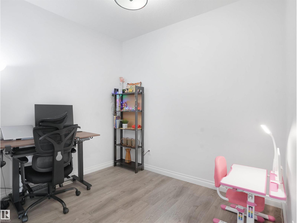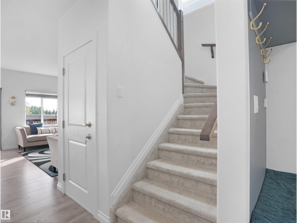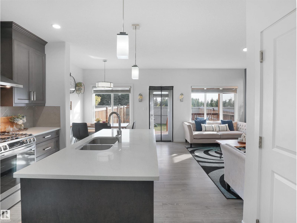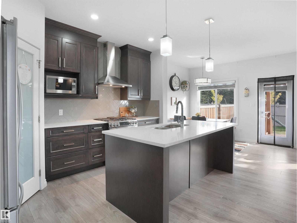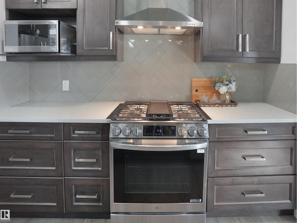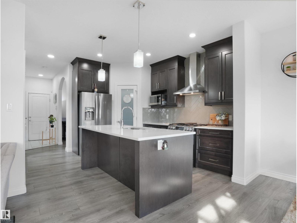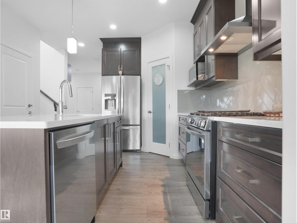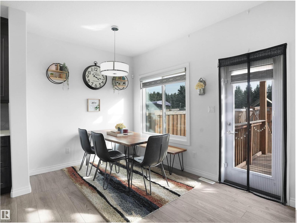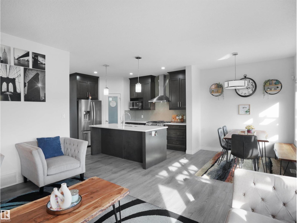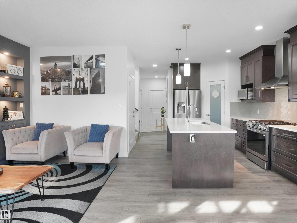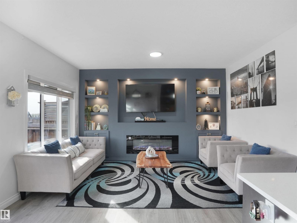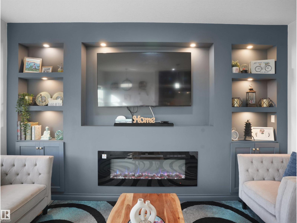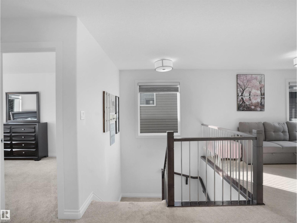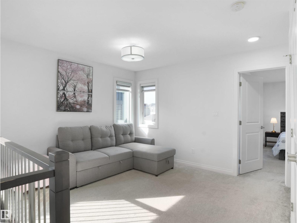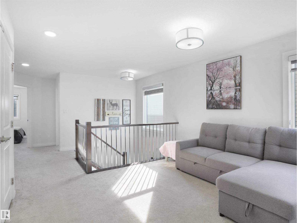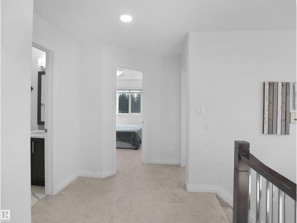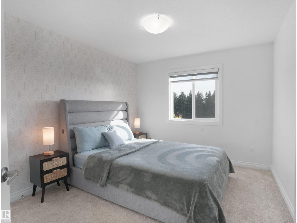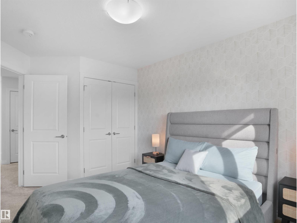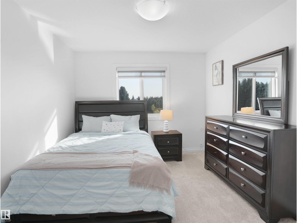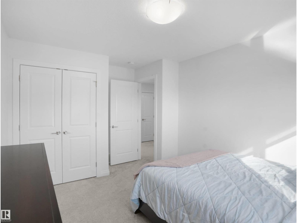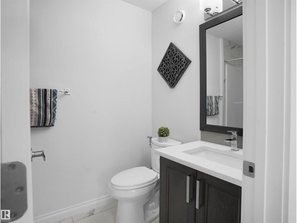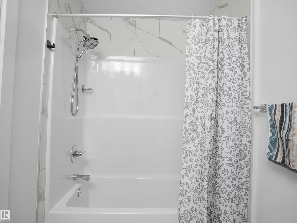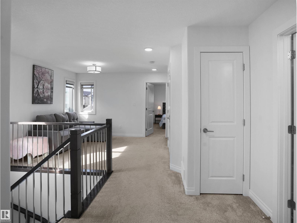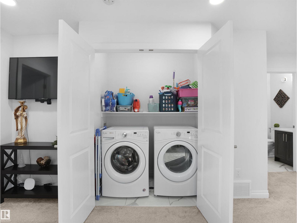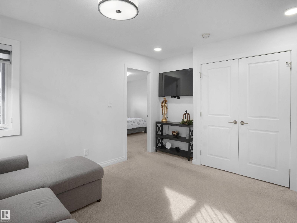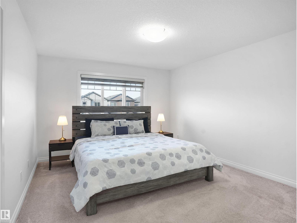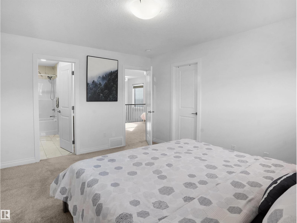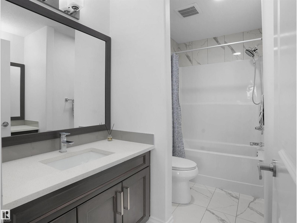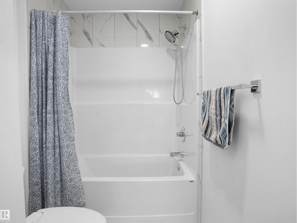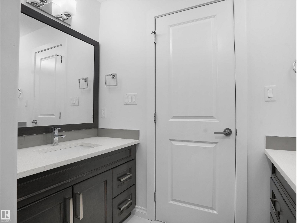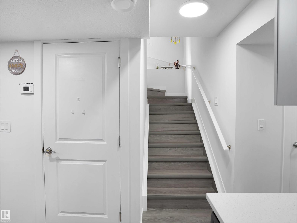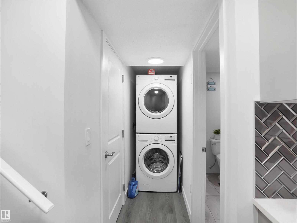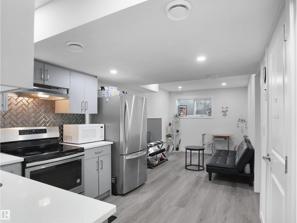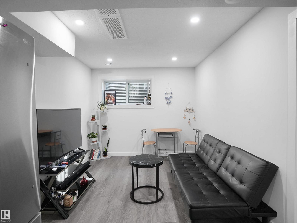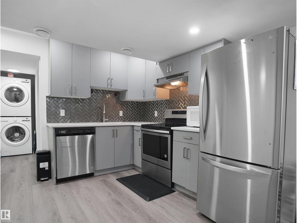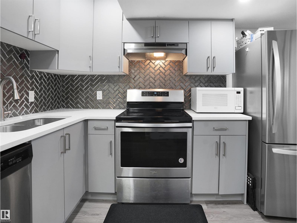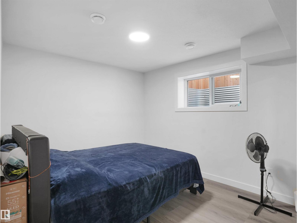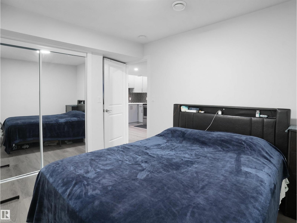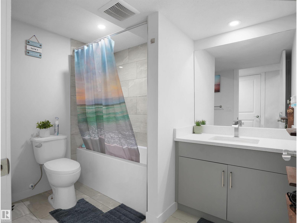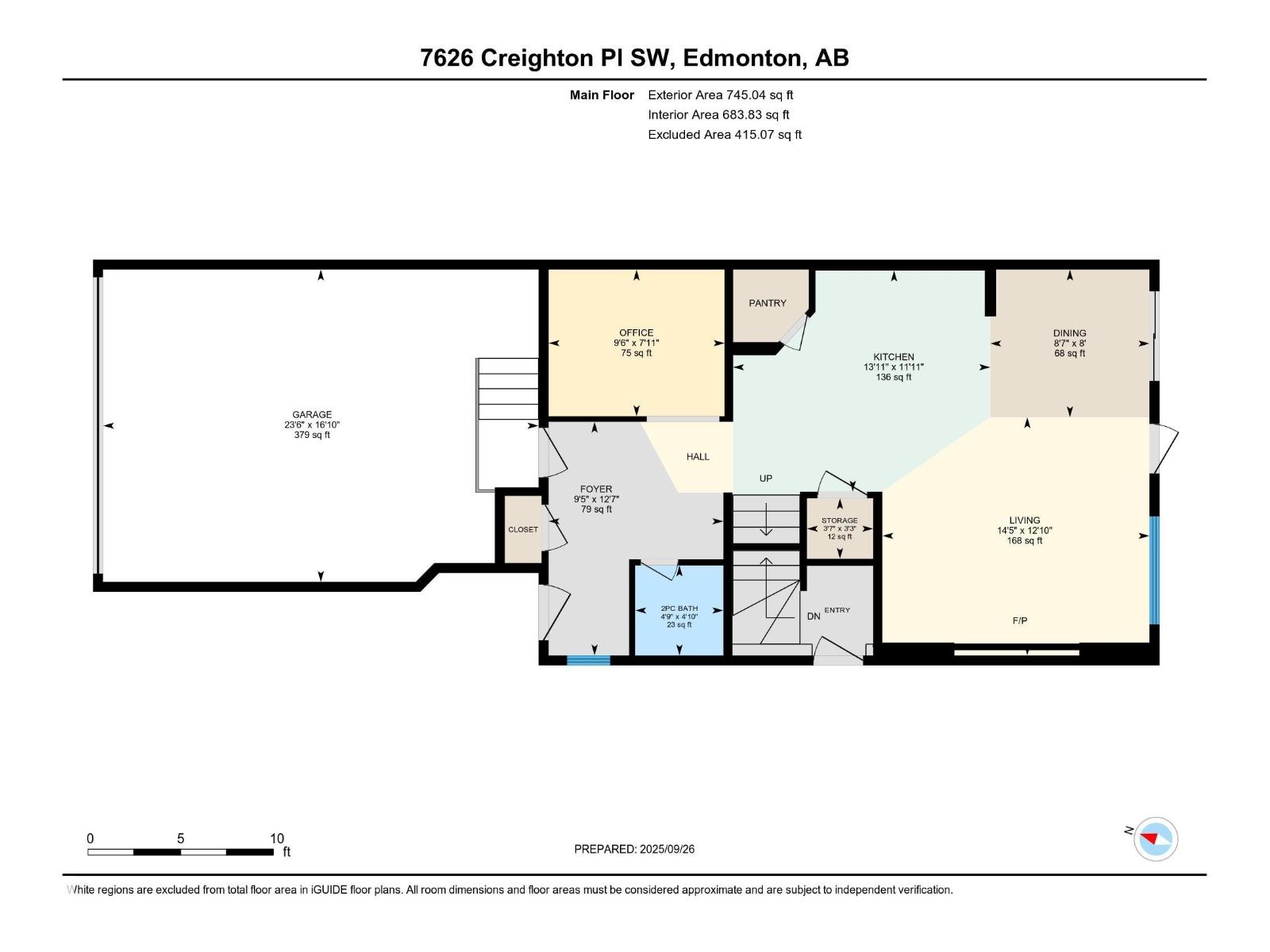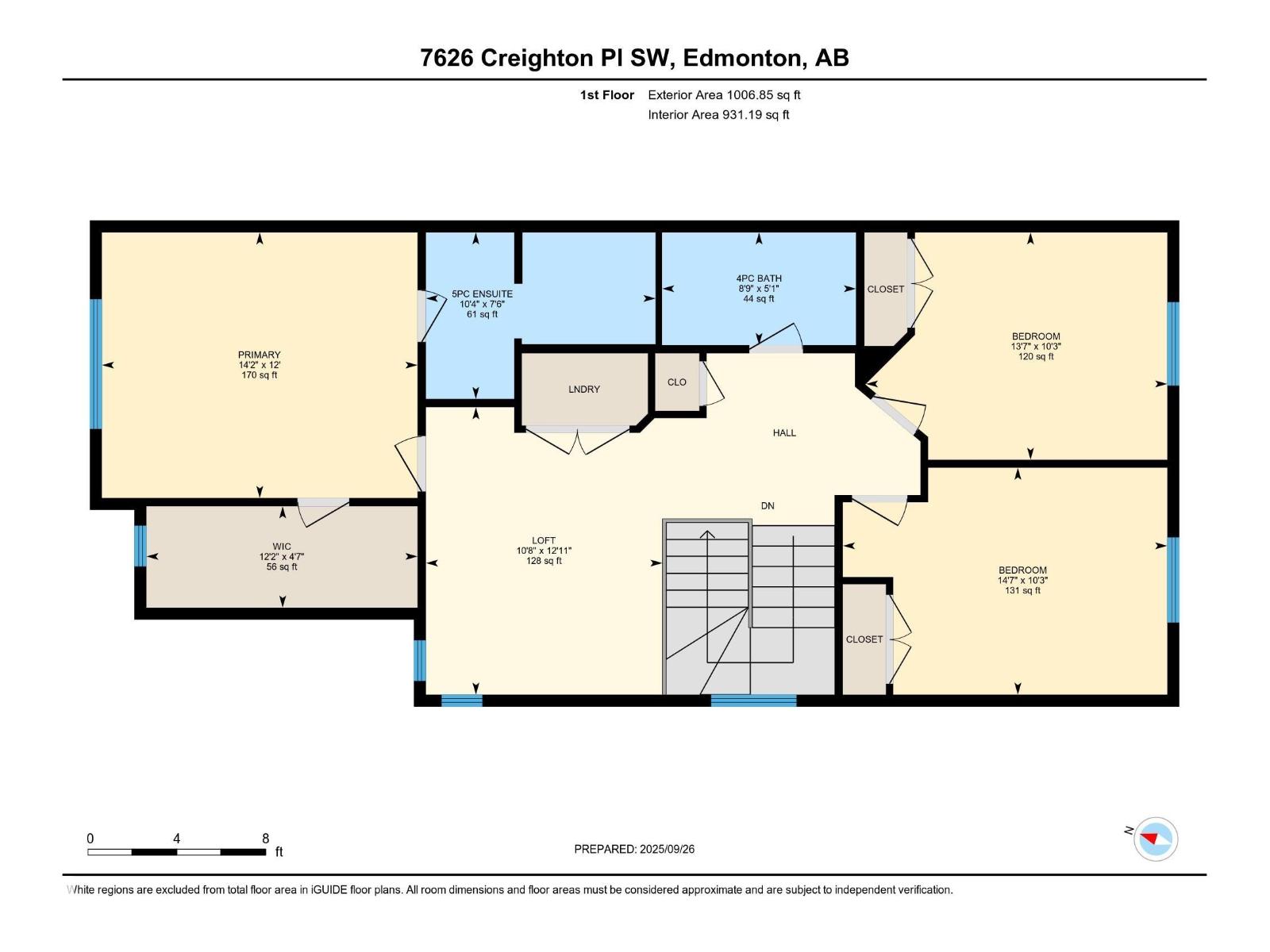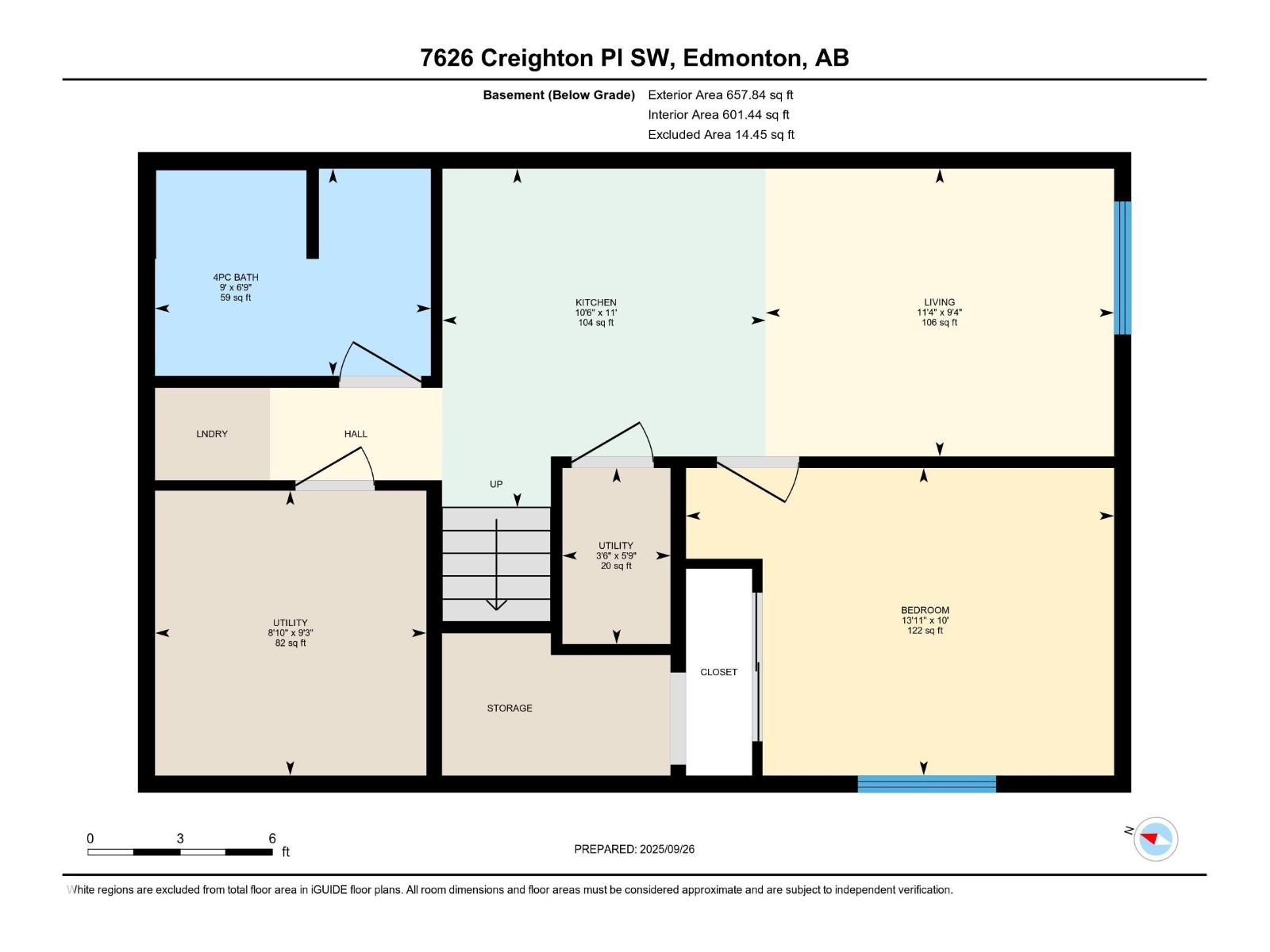4 Bedroom
4 Bathroom
1,752 ft2
Forced Air
$549,900
Welcome to this stunning fully upgraded half duplex in the sought-after community of Creekwood Chappelle! Offering the perfect blend of comfort, style, and affordability, this home features 4 bedrooms, 3.5 baths, including a legal basement suite ideal for extended family or additional rental income. Upstairs boasts 3 spacious bedrooms, 2 full baths, a bonus room, and a luxurious primary suite with ensuite. The main floor flex room adds versatility for work or play. Enjoy a chef-inspired kitchen with pot & pan drawers, spacious pantry, gas stove, stainless steel appliances & a sleek chimney hood fan. Step outside to your private backyard retreat no rear neighbors, deck, built-in pergola, and string lights for cozy evenings. The double attached garage adds convenience, and you're just minutes from parks, schools, shopping & amenities. This is more than a home—it's a lifestyle! (id:63502)
Open House
This property has open houses!
Starts at:
1:00 pm
Ends at:
3:00 pm
Property Details
|
MLS® Number
|
E4460315 |
|
Property Type
|
Single Family |
|
Neigbourhood
|
Chappelle Area |
|
Amenities Near By
|
Golf Course, Playground, Public Transit, Schools |
|
Features
|
No Animal Home, No Smoking Home |
Building
|
Bathroom Total
|
4 |
|
Bedrooms Total
|
4 |
|
Appliances
|
Garage Door Opener Remote(s), Stove, Gas Stove(s), Dryer, Refrigerator, Two Washers, Dishwasher |
|
Basement Development
|
Finished |
|
Basement Features
|
Suite |
|
Basement Type
|
Full (finished) |
|
Constructed Date
|
2018 |
|
Construction Style Attachment
|
Semi-detached |
|
Half Bath Total
|
1 |
|
Heating Type
|
Forced Air |
|
Stories Total
|
2 |
|
Size Interior
|
1,752 Ft2 |
|
Type
|
Duplex |
Parking
Land
|
Acreage
|
No |
|
Land Amenities
|
Golf Course, Playground, Public Transit, Schools |
|
Size Irregular
|
280.37 |
|
Size Total
|
280.37 M2 |
|
Size Total Text
|
280.37 M2 |
Rooms
| Level |
Type |
Length |
Width |
Dimensions |
|
Basement |
Bedroom 4 |
|
|
3.05m x 4.25m |
|
Basement |
Second Kitchen |
|
|
3.36m x 3.21m |
|
Main Level |
Living Room |
|
|
3.92m x 4.40m |
|
Main Level |
Dining Room |
|
|
2.43m x 2.62m |
|
Main Level |
Kitchen |
|
|
3.64m x 4.23m |
|
Upper Level |
Primary Bedroom |
|
|
3.65m x 4.33m |
|
Upper Level |
Bedroom 2 |
|
|
3.12m x 4.45m |
|
Upper Level |
Bedroom 3 |
|
|
3.12m x 4.13m |
|
Upper Level |
Bonus Room |
|
|
3.95m x 3.25m |
