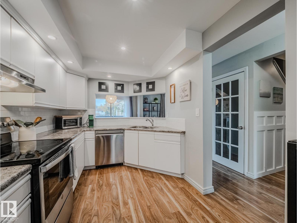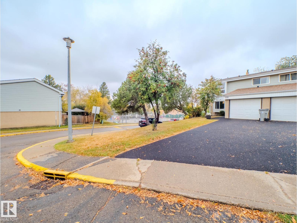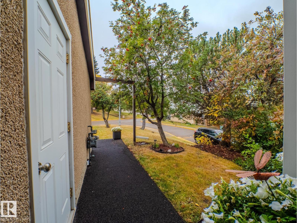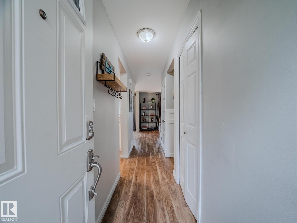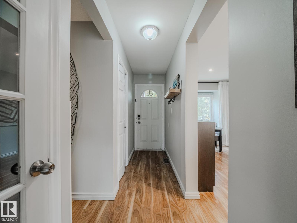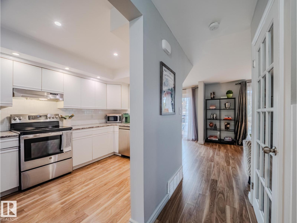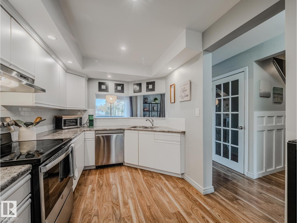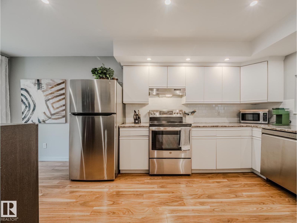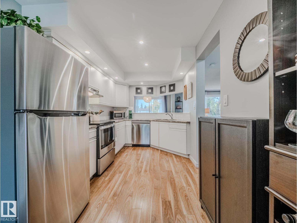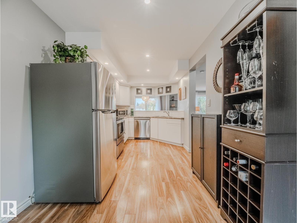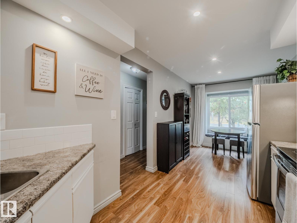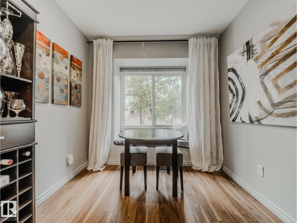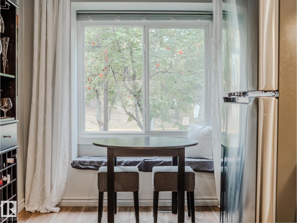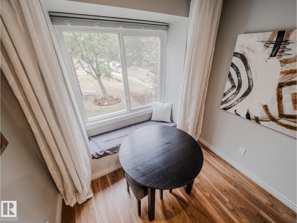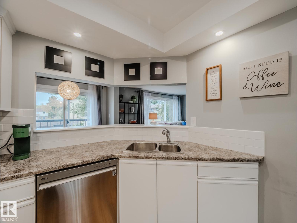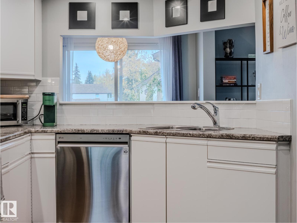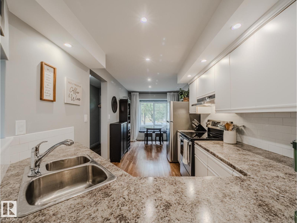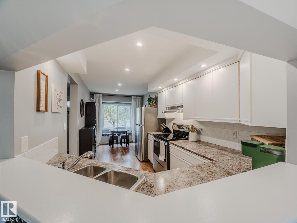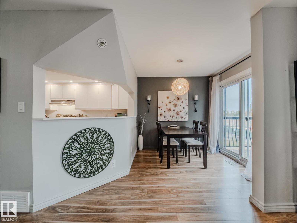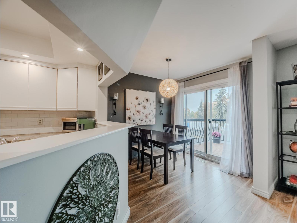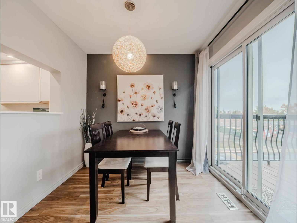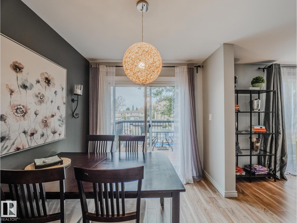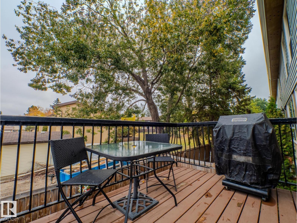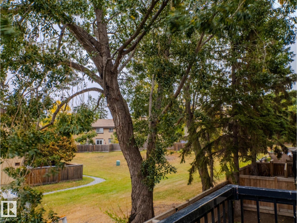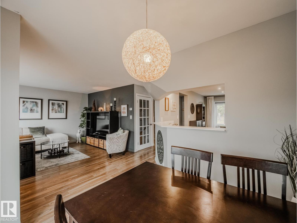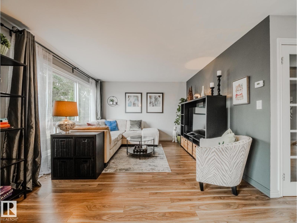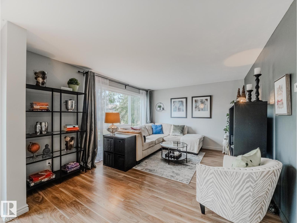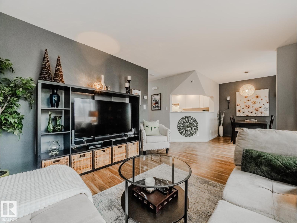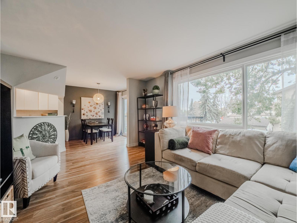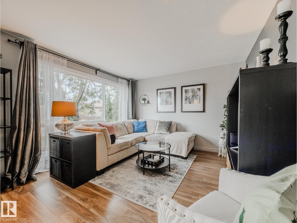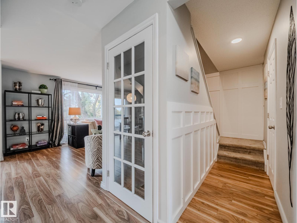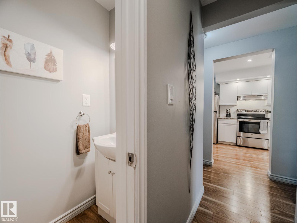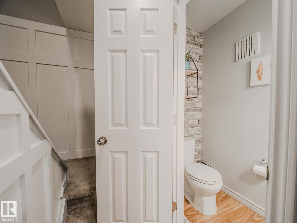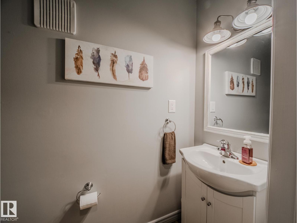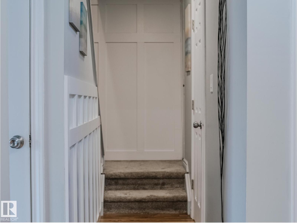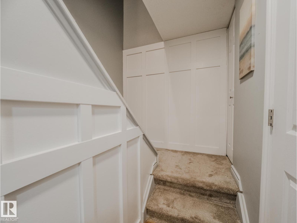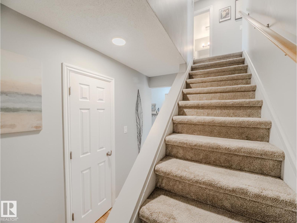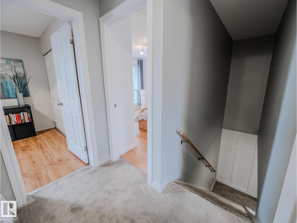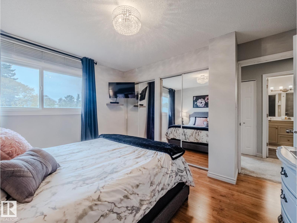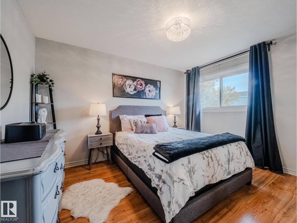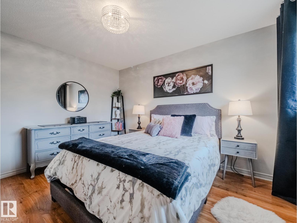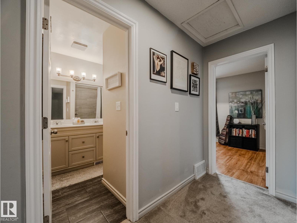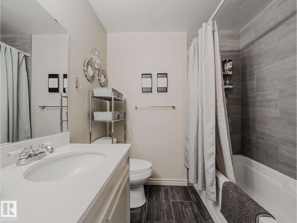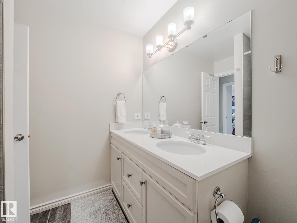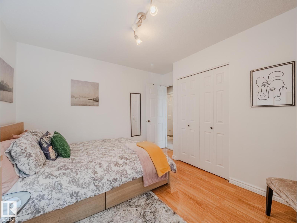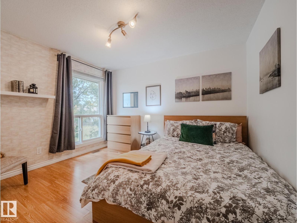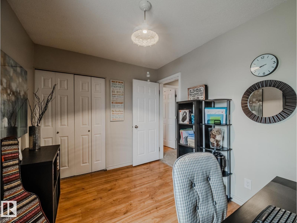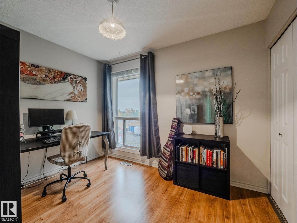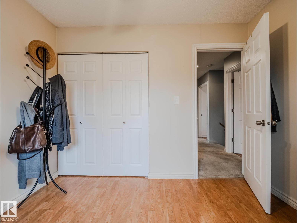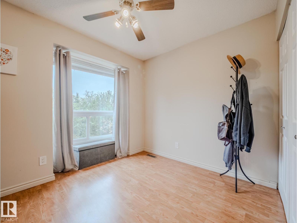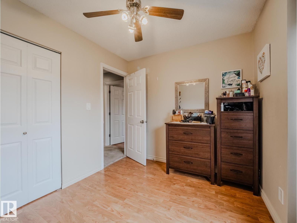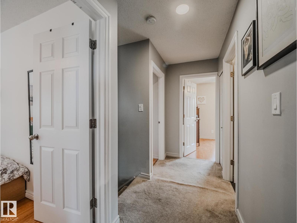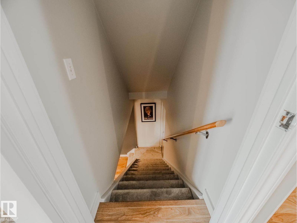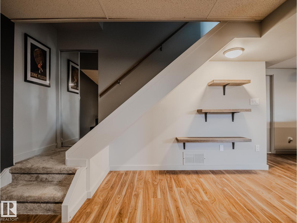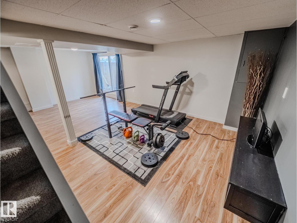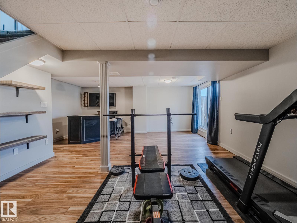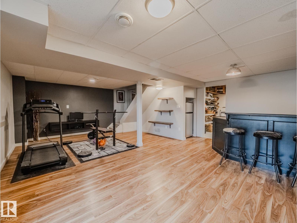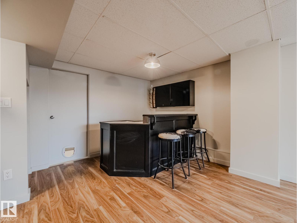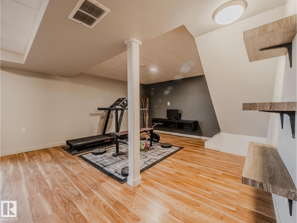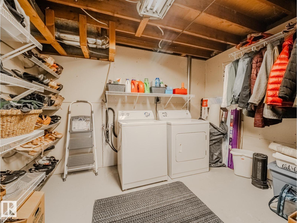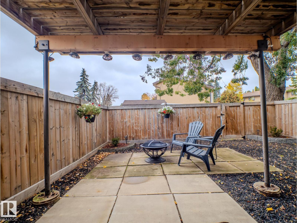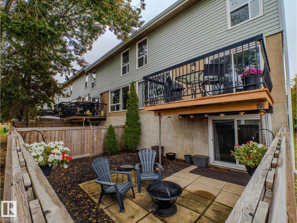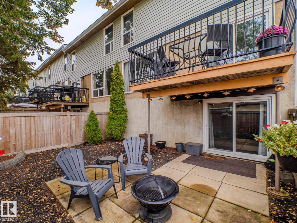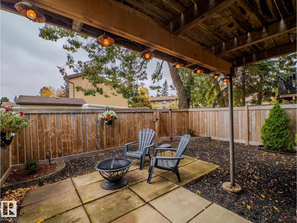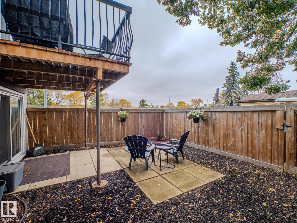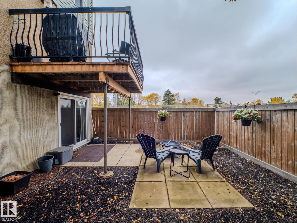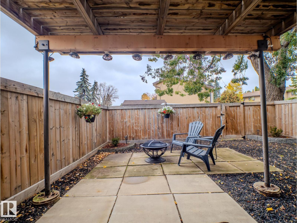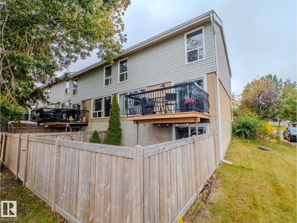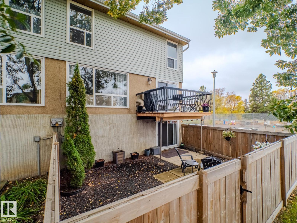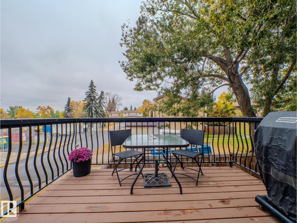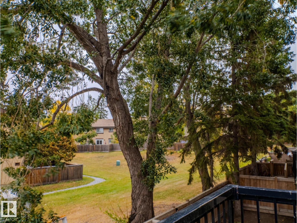168 Grandin Vg St. Albert, Alberta T8N 1R9
$299,900Maintenance, Exterior Maintenance, Insurance, Landscaping, Property Management, Other, See Remarks, Water
$554.49 Monthly
Maintenance, Exterior Maintenance, Insurance, Landscaping, Property Management, Other, See Remarks, Water
$554.49 MonthlyWalkout basement! This incredible fully finished END UNIT townhouse features over 1940 square feet of total living space, including four bedrooms & two bathrooms. The main floor boasts beautiful vinyl plank flooring, updated lighting & soft modern paint colors. The upgraded kitchen has stainless steel appliances, white subway tile & an eating nook with window seat. The open dining & living area, with large windows, flows to a northwest facing balcony. Completing this level is a brand new two piece powder room. Wainscotting panels lead you upstairs where you find four generous sized bedrooms & a brand new five piece bathroom with quartz counter tops, dual sinks & a tiled shower. The walkout basement has an fantastic family room, built in bar with second fridge & laundry room. Enjoy the convenience of a walkout basement with doors leading to the lower private patio & a gate to an open green space close to Gatewood Park and the trail system. Single attached garage. Furnace & HWT (2018). Newer windows/doors. (id:63502)
Property Details
| MLS® Number | E4460580 |
| Property Type | Single Family |
| Neigbourhood | Grandin |
| Amenities Near By | Golf Course, Public Transit, Schools, Shopping |
| Features | Flat Site, No Smoking Home |
| Parking Space Total | 2 |
| Structure | Deck, Patio(s) |
Building
| Bathroom Total | 2 |
| Bedrooms Total | 4 |
| Amenities | Vinyl Windows |
| Appliances | Dishwasher, Dryer, Hood Fan, Stove, Washer, Refrigerator |
| Basement Development | Finished |
| Basement Features | Walk Out |
| Basement Type | Full (finished) |
| Constructed Date | 1974 |
| Construction Style Attachment | Attached |
| Half Bath Total | 1 |
| Heating Type | Forced Air |
| Stories Total | 2 |
| Size Interior | 1,350 Ft2 |
| Type | Row / Townhouse |
Parking
| Attached Garage |
Land
| Acreage | No |
| Fence Type | Fence |
| Land Amenities | Golf Course, Public Transit, Schools, Shopping |
Rooms
| Level | Type | Length | Width | Dimensions |
|---|---|---|---|---|
| Lower Level | Family Room | 6.93 m | 5.5 m | 6.93 m x 5.5 m |
| Main Level | Living Room | 4.42 m | 3.64 m | 4.42 m x 3.64 m |
| Main Level | Dining Room | 2.55 m | 2.48 m | 2.55 m x 2.48 m |
| Main Level | Kitchen | 3.84 m | 2.5 m | 3.84 m x 2.5 m |
| Main Level | Breakfast | 2.49 m | 2.02 m | 2.49 m x 2.02 m |
| Upper Level | Primary Bedroom | 3.83 m | 3.2 m | 3.83 m x 3.2 m |
| Upper Level | Bedroom 2 | 3.11 m | 2.6 m | 3.11 m x 2.6 m |
| Upper Level | Bedroom 3 | 3.29 m | 2.55 m | 3.29 m x 2.55 m |
| Upper Level | Bedroom 4 | 3.65 m | 3.03 m | 3.65 m x 3.03 m |
Contact Us
Contact us for more information
