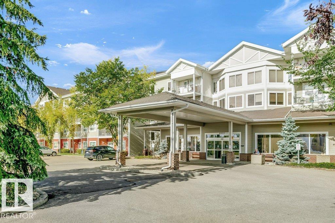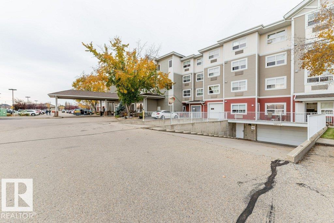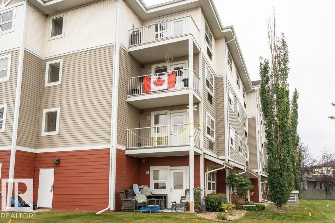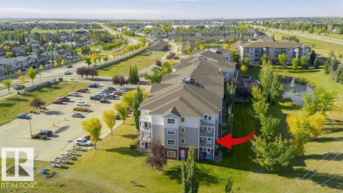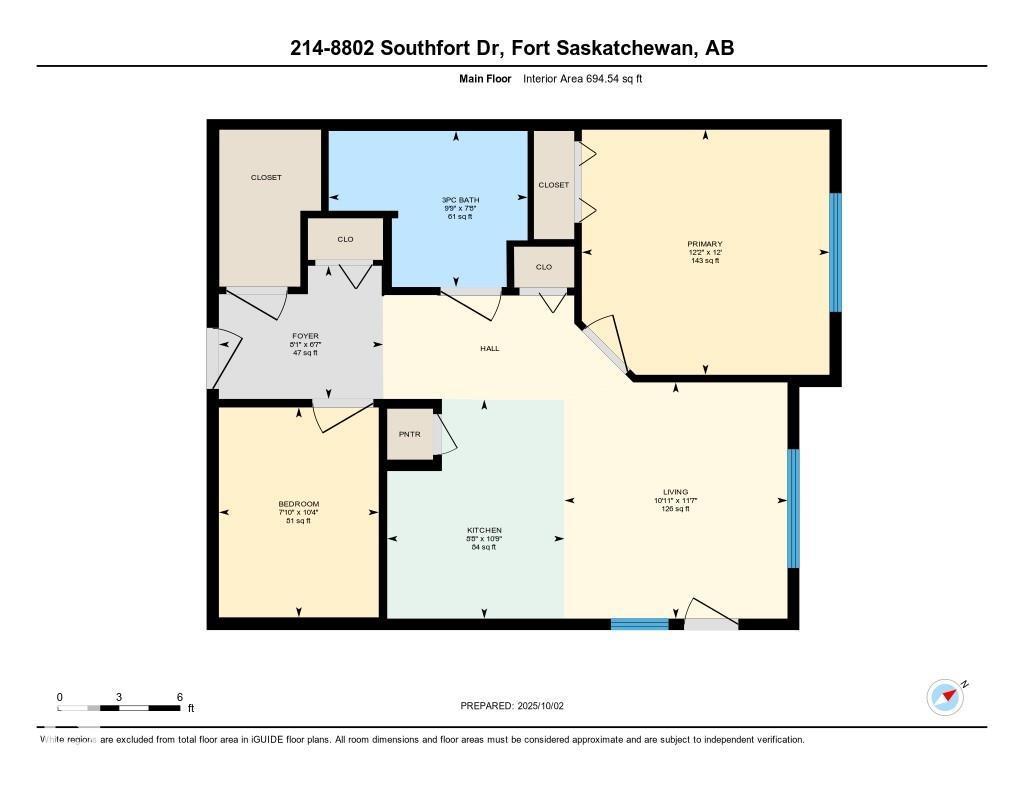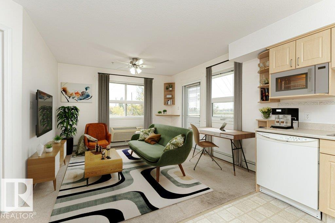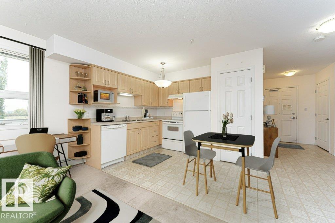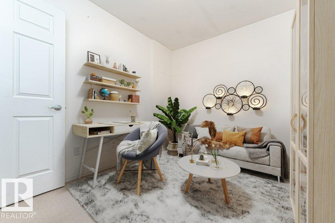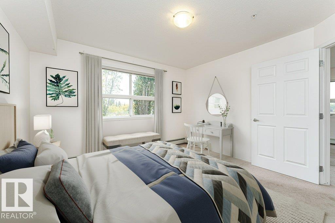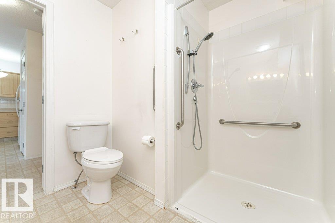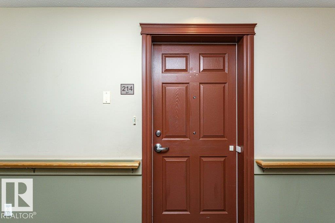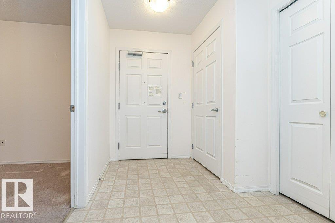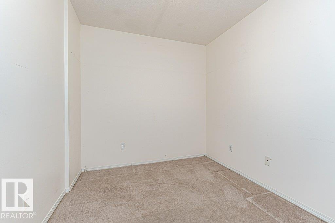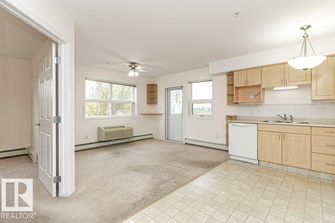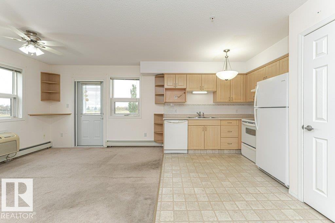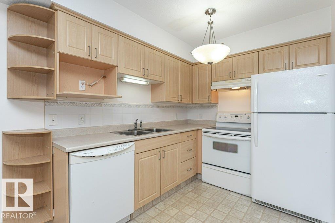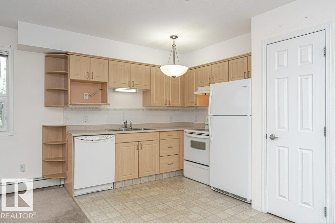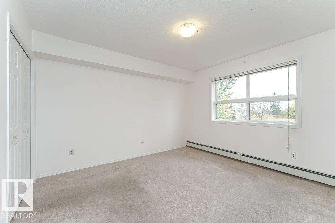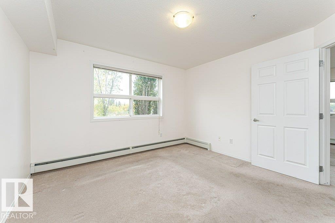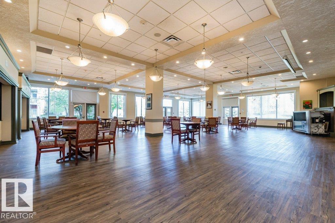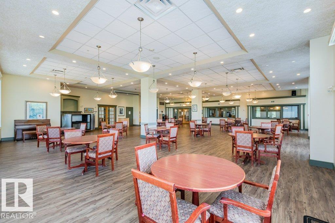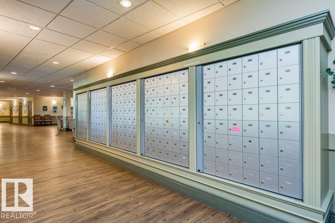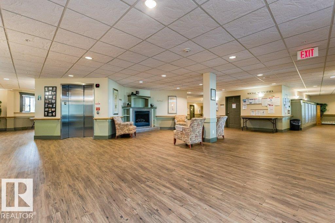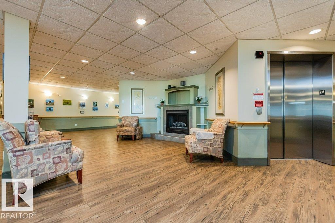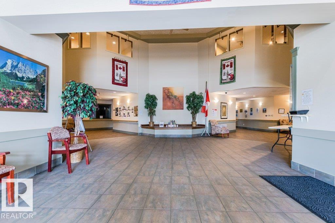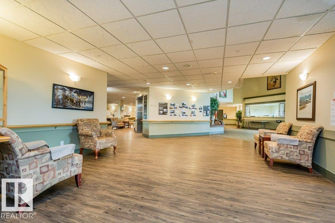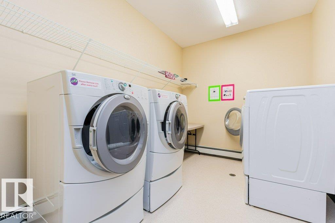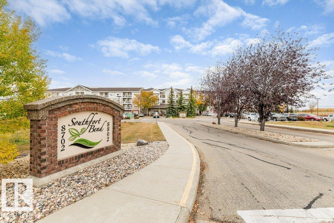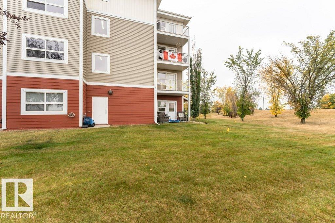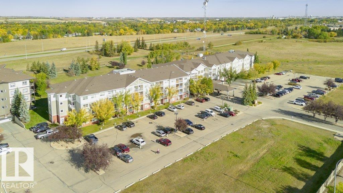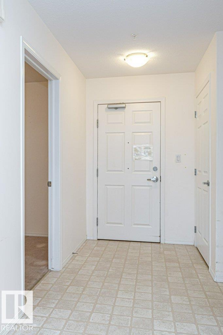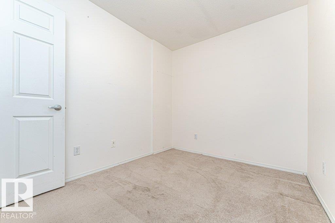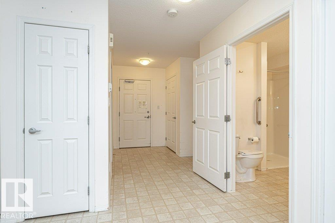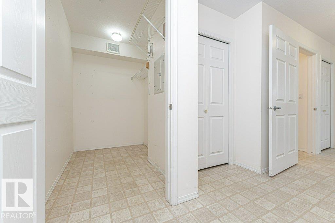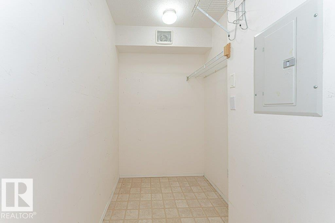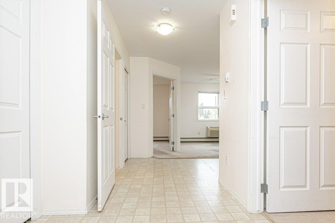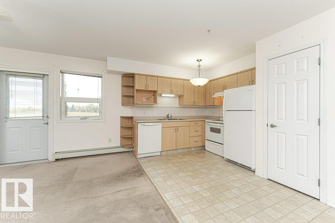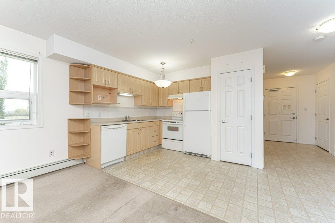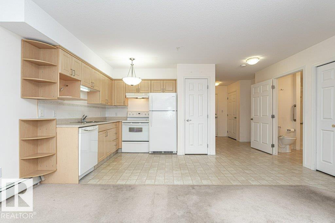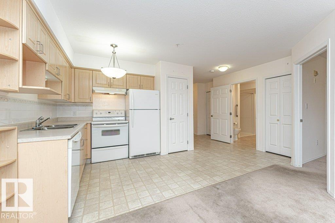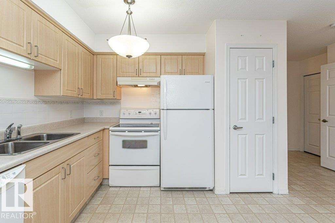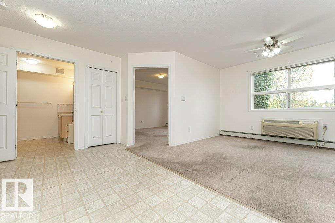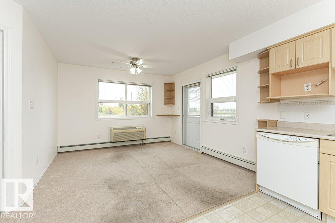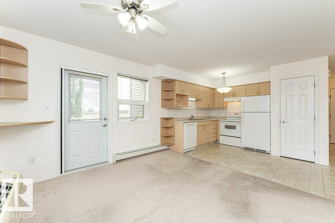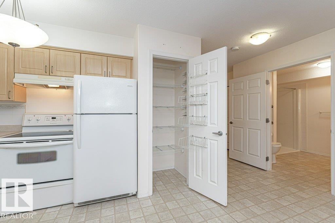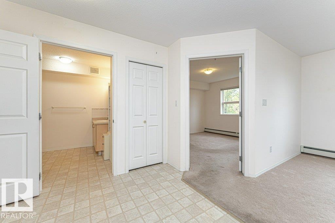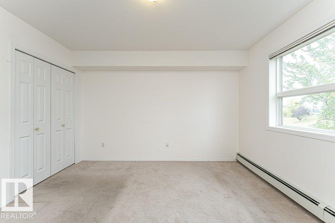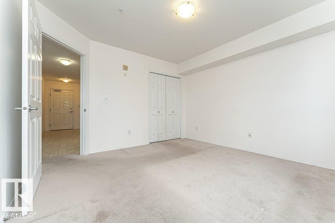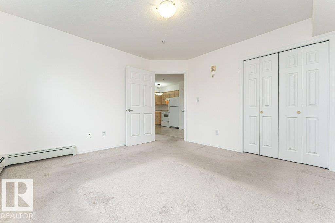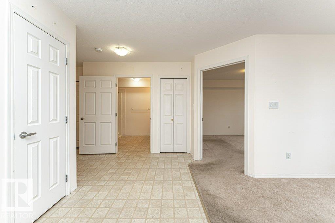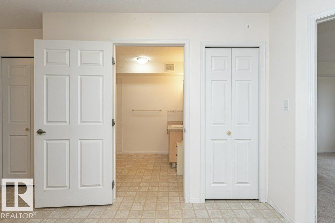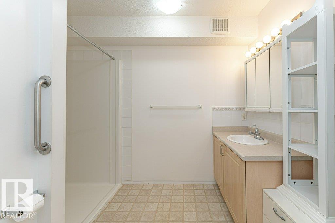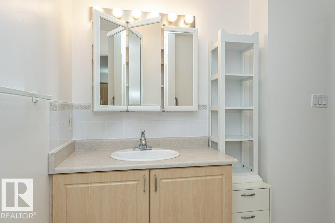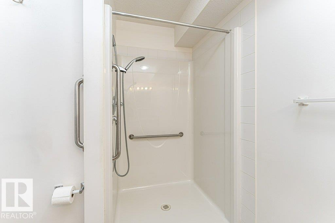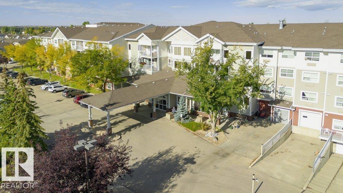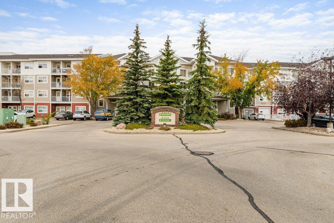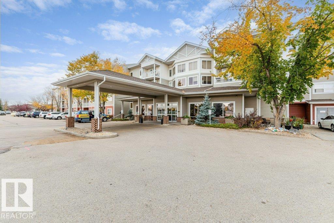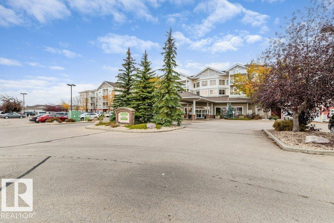#214 8802 Southfort Dr Fort Saskatchewan, Alberta T8L 4R6
$179,500Maintenance, Exterior Maintenance, Heat, Insurance, Common Area Maintenance, Other, See Remarks, Property Management, Cable TV, Water
$973.28 Monthly
Maintenance, Exterior Maintenance, Heat, Insurance, Common Area Maintenance, Other, See Remarks, Property Management, Cable TV, Water
$973.28 MonthlyA rare find in the Gardens at Southfort Bend. ONE Bedroom Plus Den with garden door to balcony PLUS 1 titled underground parking stall in PHASE 1. This second floor end unit features a private den - storage room in the suite - open kitchen to the living room and all appliances included - Garden door in living room to private deck overlooking the City on the NE side of the complex. One titled underground stall ( Stall #16) Plus unlimited surface parking for your second vehicle and or guests. Total condo fee of $973.28 includes Heat-Water, Cable TV, Insurance, Exterior Maintenance to Building, Reserve Fund and access to all amenities in building. Many amenities in the Fort Gardens at Southfort Bend such as: Restaurant - Social Programs - Billiards - Shuffleboard - Craft room - Social rooms and Guest Suites available for your company. Complex located on Public transit line and is located close to Shopping center with Safeway - restaurants - Banks - coffee shops and much more. (id:63502)
Property Details
| MLS® Number | E4460536 |
| Property Type | Single Family |
| Neigbourhood | South Fort |
| Amenities Near By | Public Transit, Shopping |
| Structure | Deck |
Building
| Bathroom Total | 1 |
| Bedrooms Total | 1 |
| Appliances | Dishwasher, Garage Door Opener Remote(s), Hood Fan, Microwave, Refrigerator, Stove |
| Basement Type | None |
| Constructed Date | 2006 |
| Cooling Type | Window Air Conditioner |
| Heating Type | Baseboard Heaters, Hot Water Radiator Heat |
| Size Interior | 695 Ft2 |
| Type | Apartment |
Parking
| Underground |
Land
| Acreage | No |
| Land Amenities | Public Transit, Shopping |
Rooms
| Level | Type | Length | Width | Dimensions |
|---|---|---|---|---|
| Main Level | Living Room | 3.54 m | 3.34 m | 3.54 m x 3.34 m |
| Main Level | Kitchen | 3.28 m | 2.65 m | 3.28 m x 2.65 m |
| Main Level | Den | 3.14 m | 2.39 m | 3.14 m x 2.39 m |
| Main Level | Primary Bedroom | 3.71 m | 3.67 m | 3.71 m x 3.67 m |
| Main Level | Storage | 2.35 m | 1.52 m | 2.35 m x 1.52 m |
Contact Us
Contact us for more information
