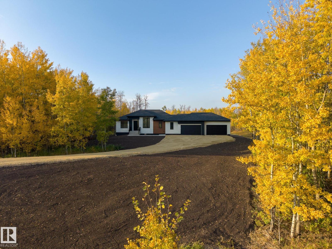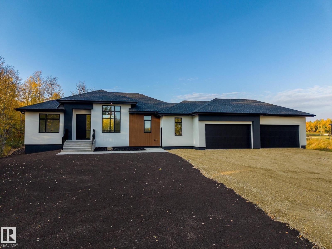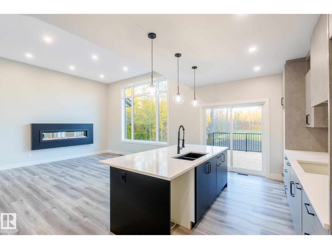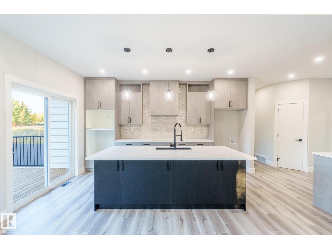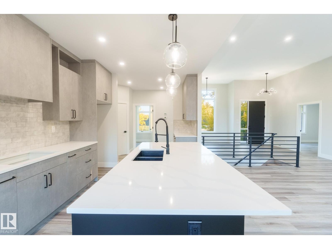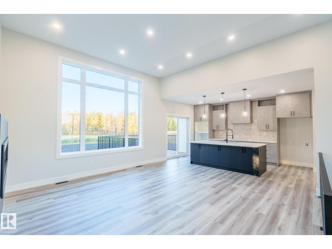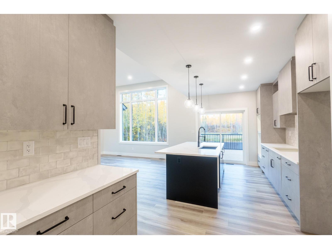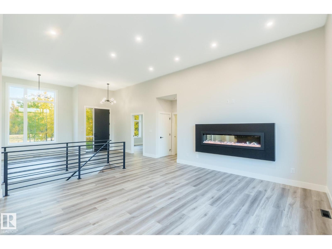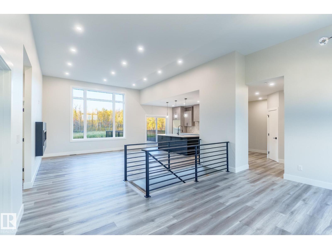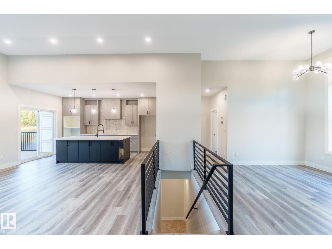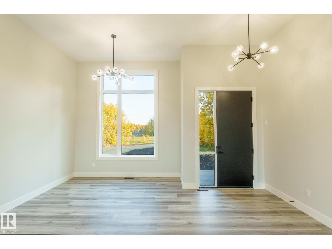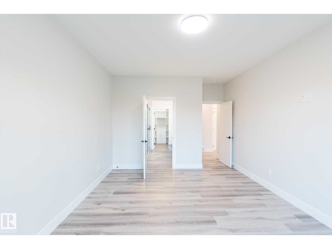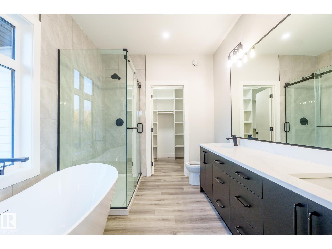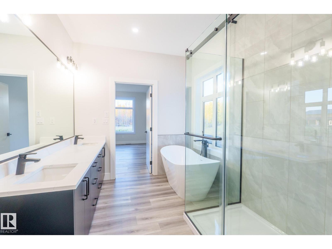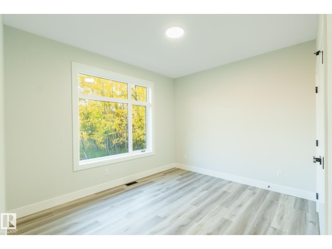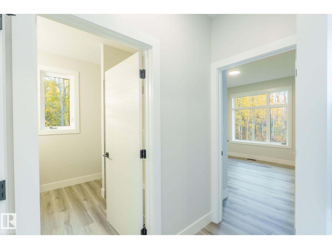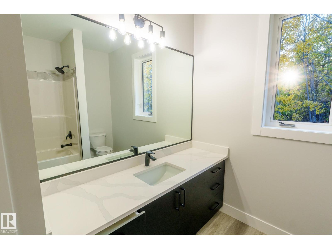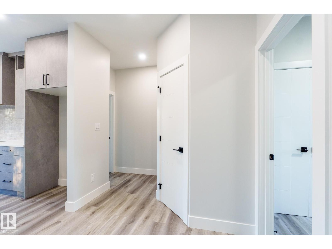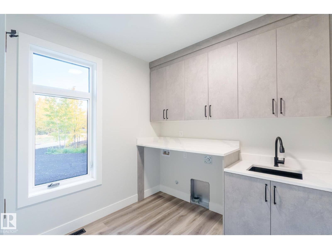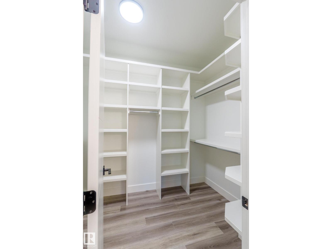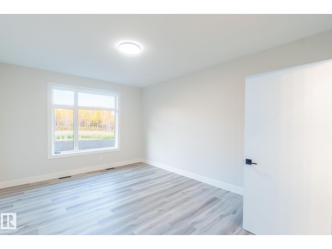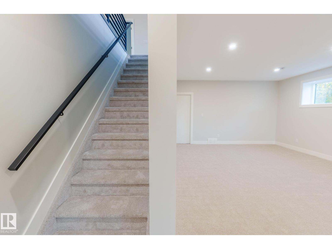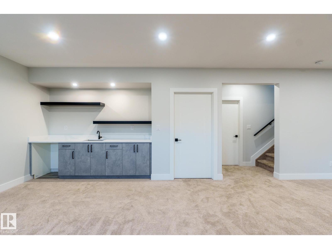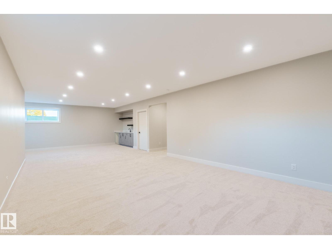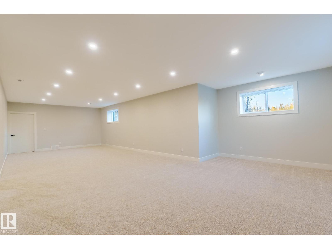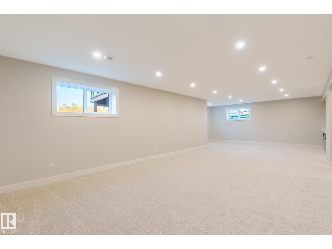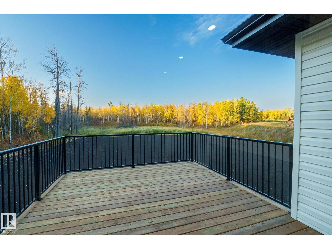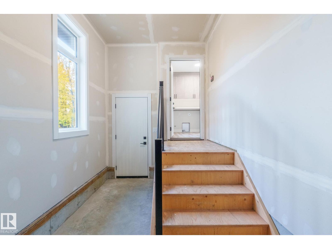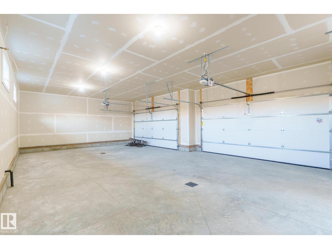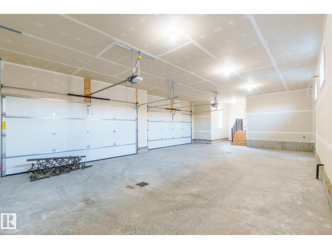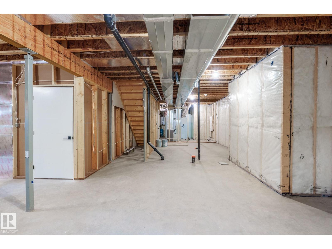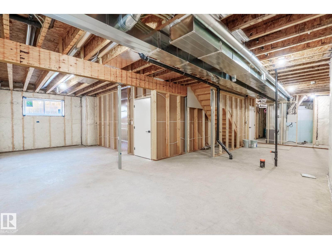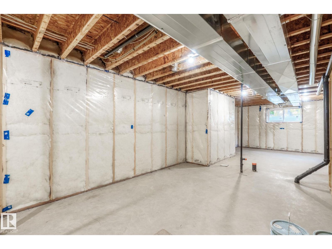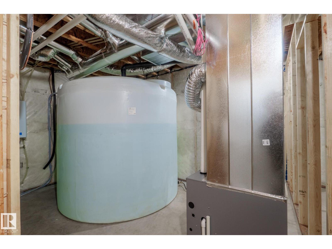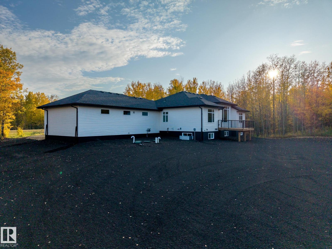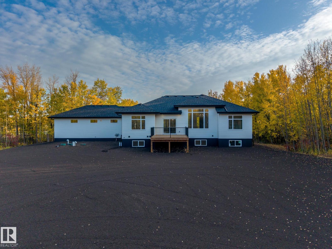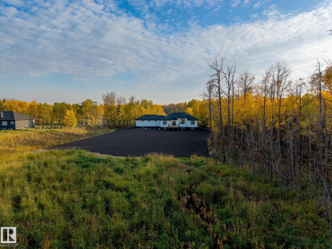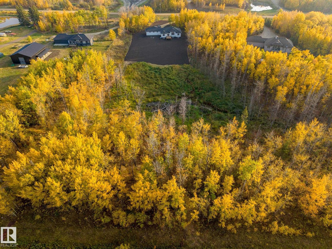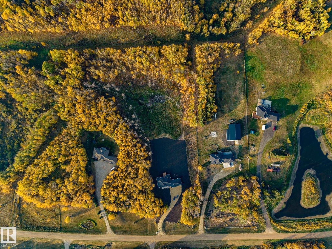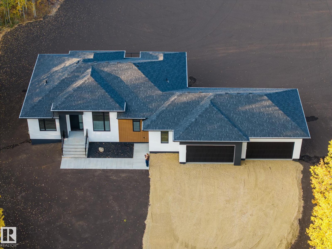3 Bedroom
2 Bathroom
1,801 ft2
Bungalow
Fireplace
Forced Air
Acreage
$849,000
This stunning new bungalow combines modern style with everyday function, set in a quiet, serene subdivision. The open-concept design features soaring 13-ft ceilings, expansive windows, and contemporary light fixtures that fill the home with warmth and light. The main floor offers 3 bedrooms and 2 bathrooms, including a luxurious primary suite with a spa-like 5-piece ensuite and spacious walk-in closet. The kitchen is a showpiece with ceiling-high cabinetry, a large island, quartz countertops, and custom features like spice and garbage organizers. A convenient main-floor laundry with sink and cabinets sits just off the garage entry. The partially finished basement adds incredible living space with a large recreation room and wet bar—ideal for entertaining. The attached 4-car garage is a standout, complete with two floor drains and a man door. This home delivers the perfect blend of elegance, functionality, and space to grow. (id:63502)
Property Details
|
MLS® Number
|
E4460497 |
|
Property Type
|
Single Family |
|
Neigbourhood
|
Sanctuary Estates |
|
Amenities Near By
|
Park |
|
Features
|
Rolling, Closet Organizers |
|
Parking Space Total
|
4 |
|
Structure
|
Deck |
Building
|
Bathroom Total
|
2 |
|
Bedrooms Total
|
3 |
|
Amenities
|
Ceiling - 10ft, Ceiling - 9ft |
|
Appliances
|
Garage Door Opener Remote(s), Garage Door Opener, Hood Fan |
|
Architectural Style
|
Bungalow |
|
Basement Development
|
Partially Finished |
|
Basement Type
|
Full (partially Finished) |
|
Constructed Date
|
2025 |
|
Construction Style Attachment
|
Detached |
|
Fire Protection
|
Smoke Detectors |
|
Fireplace Fuel
|
Electric |
|
Fireplace Present
|
Yes |
|
Fireplace Type
|
Insert |
|
Heating Type
|
Forced Air |
|
Stories Total
|
1 |
|
Size Interior
|
1,801 Ft2 |
|
Type
|
House |
Parking
Land
|
Acreage
|
Yes |
|
Land Amenities
|
Park |
|
Size Irregular
|
3.66 |
|
Size Total
|
3.66 Ac |
|
Size Total Text
|
3.66 Ac |
Rooms
| Level |
Type |
Length |
Width |
Dimensions |
|
Basement |
Family Room |
|
|
Measurements not available |
|
Main Level |
Living Room |
|
|
Measurements not available |
|
Main Level |
Dining Room |
|
|
Measurements not available |
|
Main Level |
Kitchen |
|
|
Measurements not available |
|
Main Level |
Primary Bedroom |
|
|
Measurements not available |
|
Main Level |
Bedroom 2 |
|
|
Measurements not available |
|
Main Level |
Bedroom 3 |
|
|
Measurements not available |
|
Main Level |
Laundry Room |
|
|
Measurements not available |
