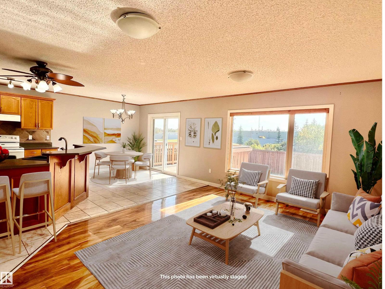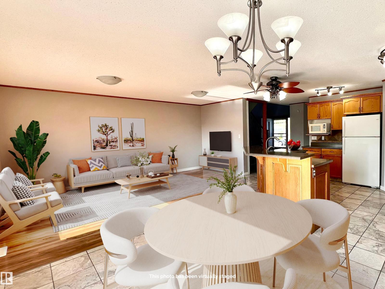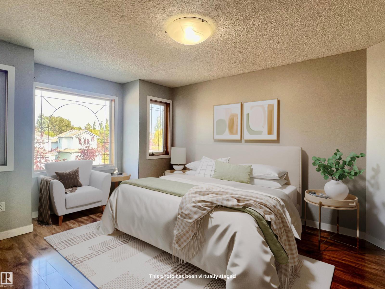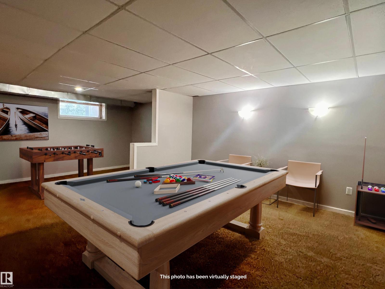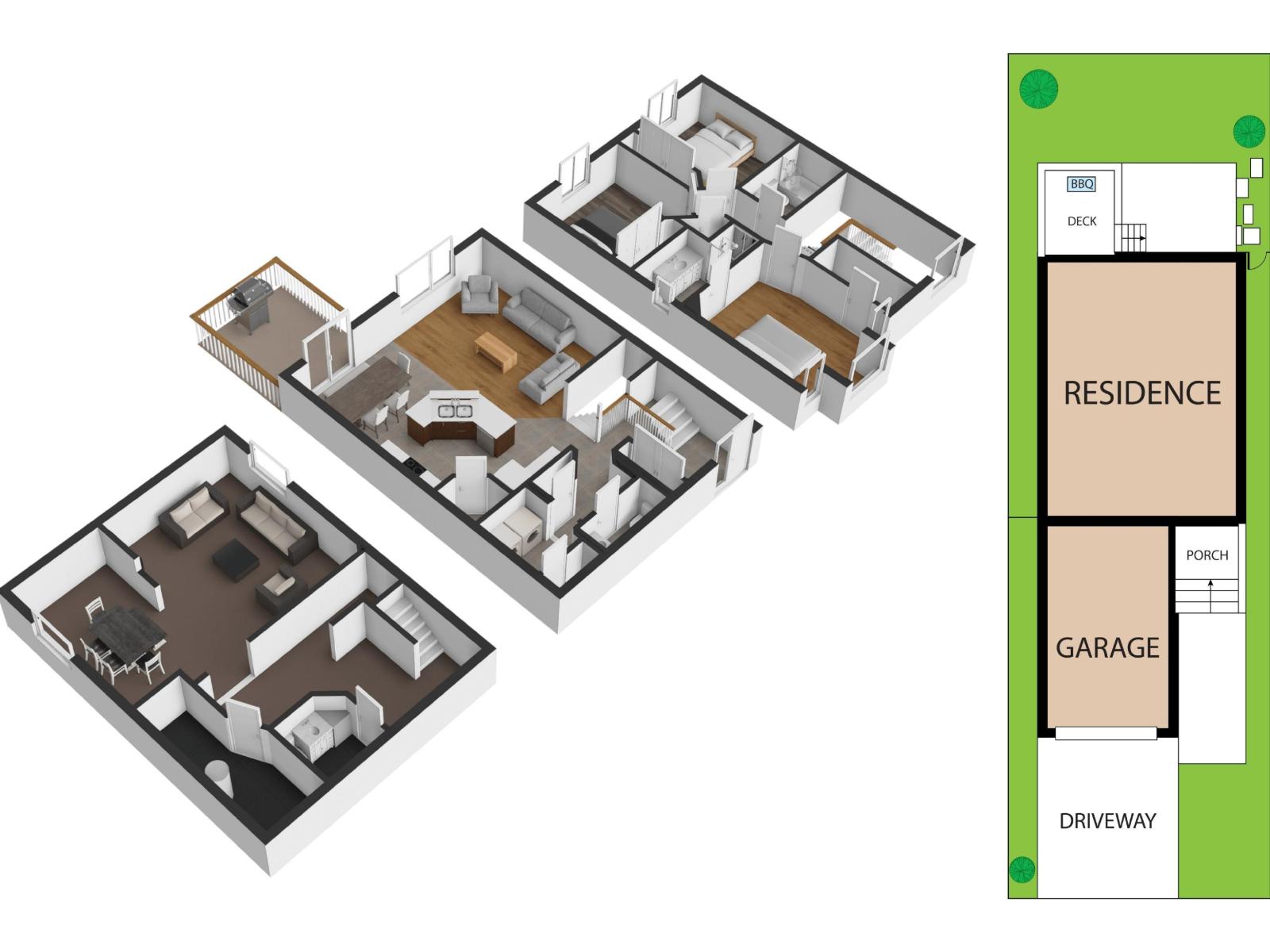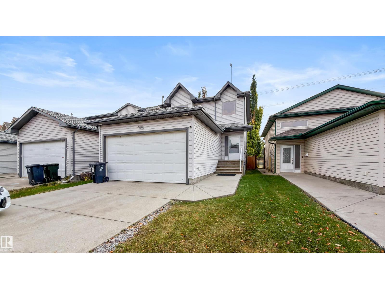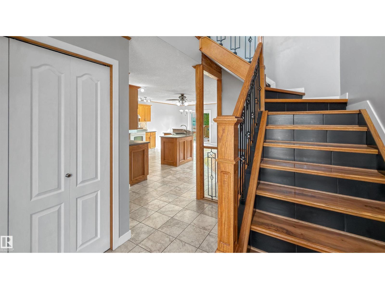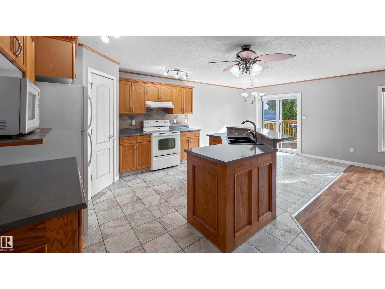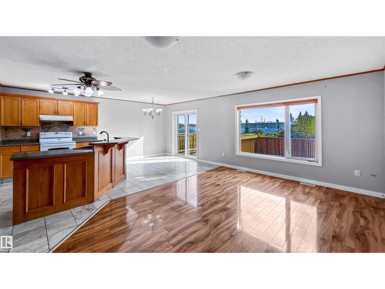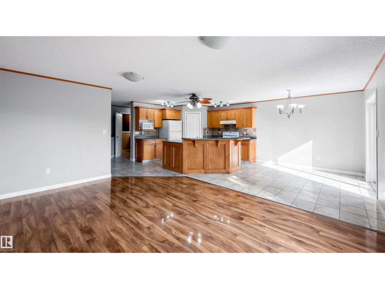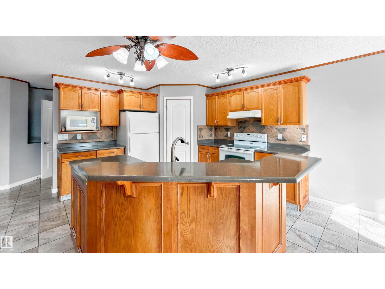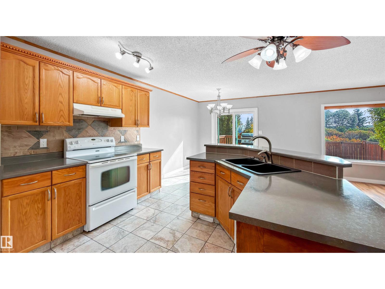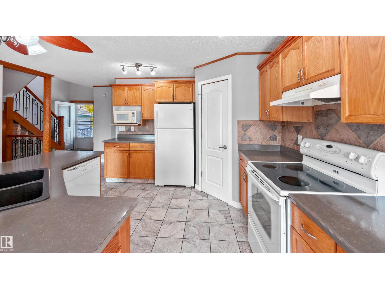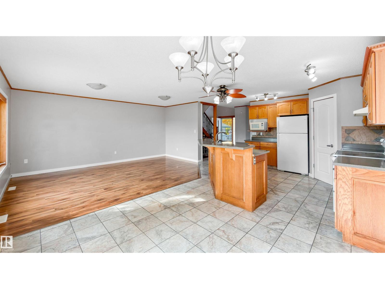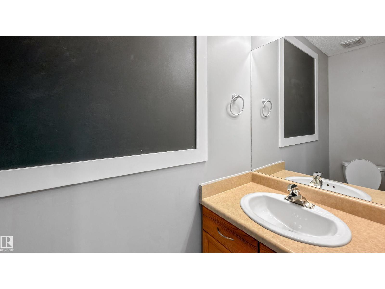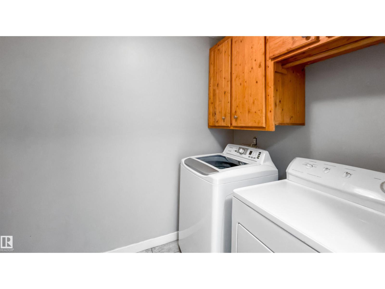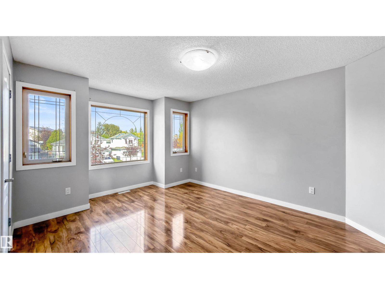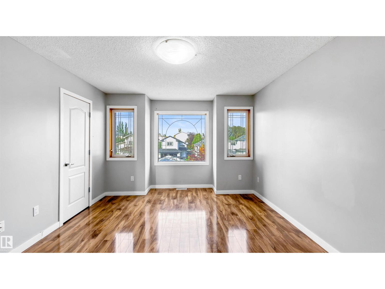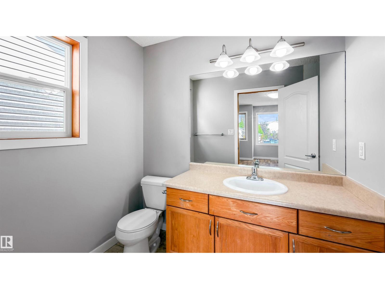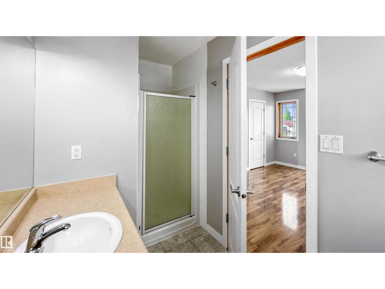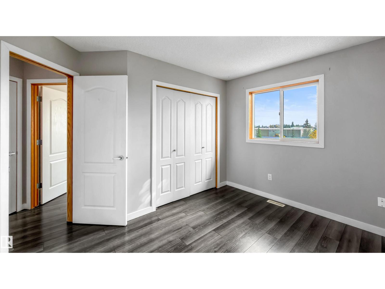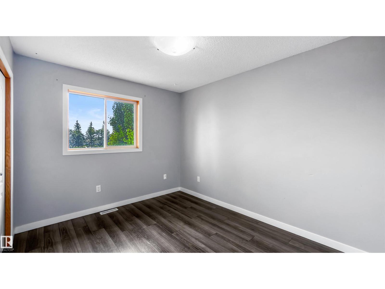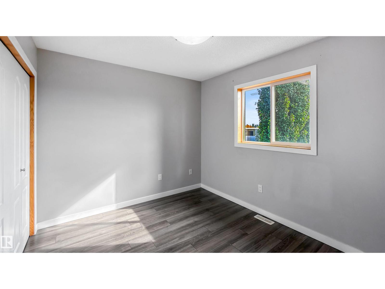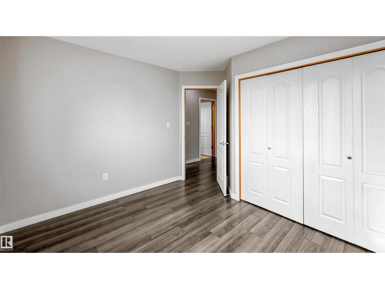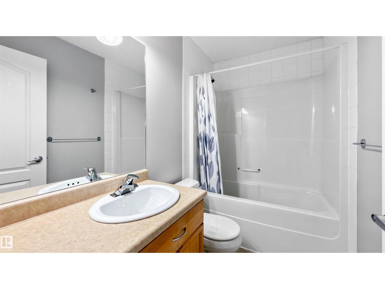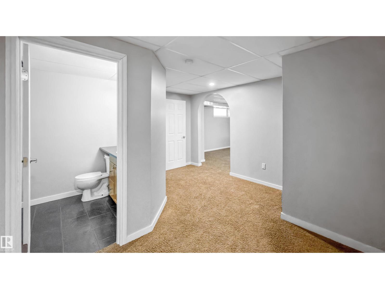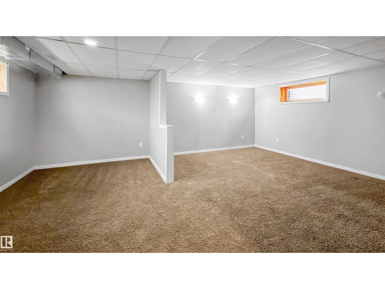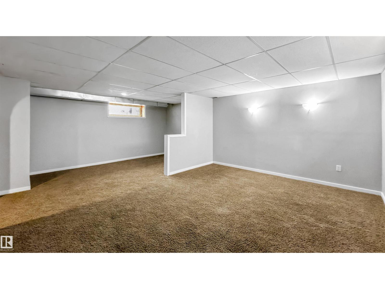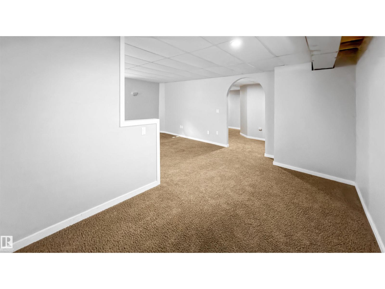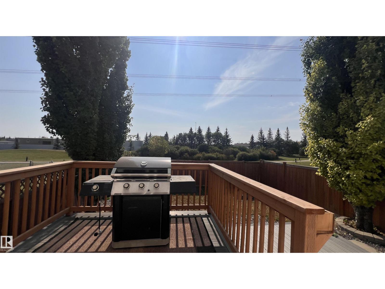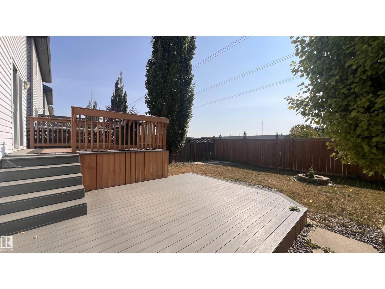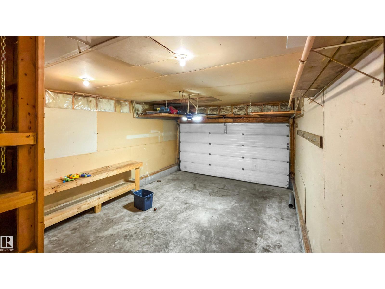3 Bedroom
4 Bathroom
1,481 ft2
Forced Air
$429,900
Welcome to this well-maintained 2-storey home with an attached double garage, ideally backing onto a greenbelt with walking paths and nearby playground. Built in 2002 and still owned by the original owners, this home offers 3 bedrooms and 4 bathrooms with a functional layout. The main floor features marble flooring, a bright open-concept living, dining, and kitchen area with a large island and eat-up bar, granite stone sink, and plenty of cabinets. The dining area leads to a two-tier composite deck overlooking the landscaped yard with direct access to the green belt. A cozy living space, 2-piece bath, and main floor laundry complete this level. Upstairs you’ll find engineered laminate flooring, 3 bedrooms including a primary suite with walk-in closet and 3-piece ensuite. The fully finished basement adds a family room, bathroom, additional living space and a half bath. Central vacuum runs throughout. A solid property with thoughtful updates, green space views, and space for the whole family. (id:63502)
Property Details
|
MLS® Number
|
E4460488 |
|
Property Type
|
Single Family |
|
Neigbourhood
|
Devon |
|
Amenities Near By
|
Park, Playground |
|
Features
|
No Back Lane |
|
Structure
|
Deck |
Building
|
Bathroom Total
|
4 |
|
Bedrooms Total
|
3 |
|
Appliances
|
Dishwasher, Dryer, Garage Door Opener Remote(s), Garage Door Opener, Microwave, Refrigerator, Stove, Central Vacuum, Washer, Window Coverings |
|
Basement Development
|
Finished |
|
Basement Type
|
Full (finished) |
|
Constructed Date
|
2001 |
|
Construction Style Attachment
|
Detached |
|
Half Bath Total
|
2 |
|
Heating Type
|
Forced Air |
|
Stories Total
|
2 |
|
Size Interior
|
1,481 Ft2 |
|
Type
|
House |
Parking
Land
|
Acreage
|
No |
|
Fence Type
|
Fence |
|
Land Amenities
|
Park, Playground |
|
Size Irregular
|
332.04 |
|
Size Total
|
332.04 M2 |
|
Size Total Text
|
332.04 M2 |
Rooms
| Level |
Type |
Length |
Width |
Dimensions |
|
Lower Level |
Family Room |
6.64 m |
5 m |
6.64 m x 5 m |
|
Main Level |
Living Room |
5.08 m |
3.68 m |
5.08 m x 3.68 m |
|
Main Level |
Dining Room |
3.34 m |
2.97 m |
3.34 m x 2.97 m |
|
Main Level |
Kitchen |
4.05 m |
3.34 m |
4.05 m x 3.34 m |
|
Upper Level |
Primary Bedroom |
4.59 m |
3.59 m |
4.59 m x 3.59 m |
|
Upper Level |
Bedroom 2 |
3.36 m |
2.8 m |
3.36 m x 2.8 m |
|
Upper Level |
Bedroom 3 |
3.46 m |
2.83 m |
3.46 m x 2.83 m |
