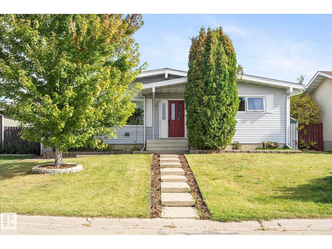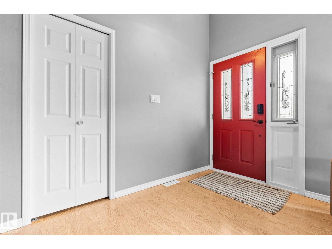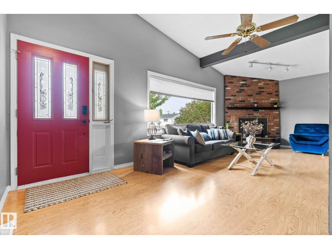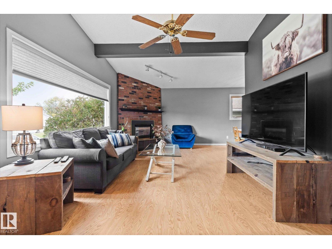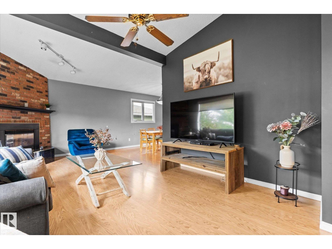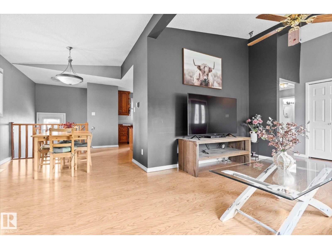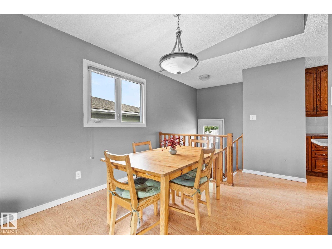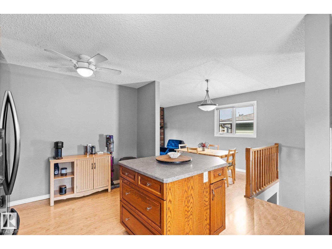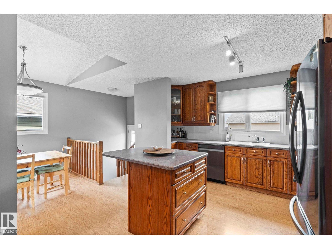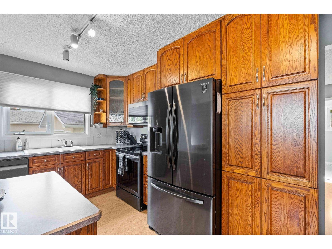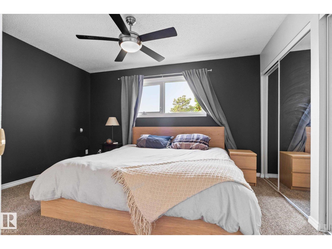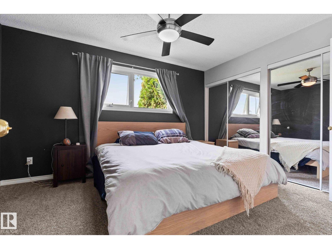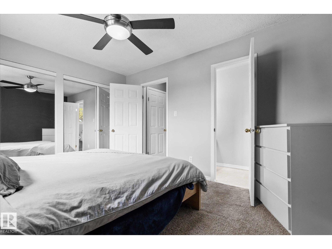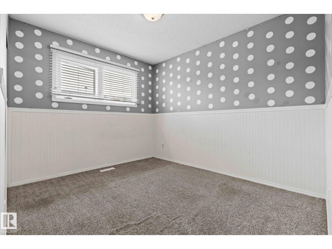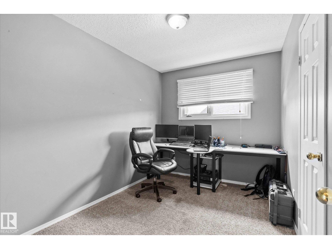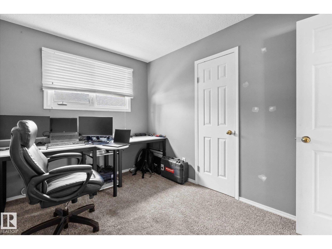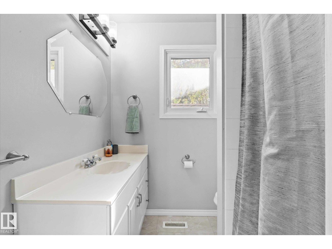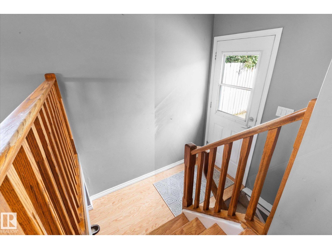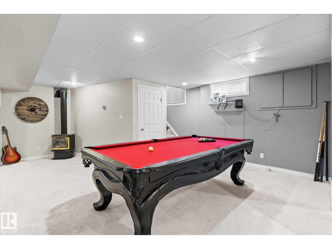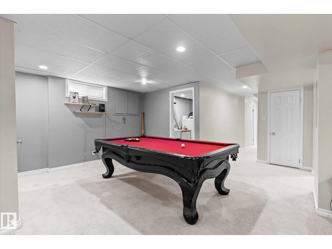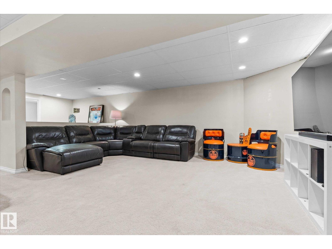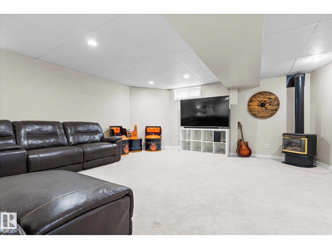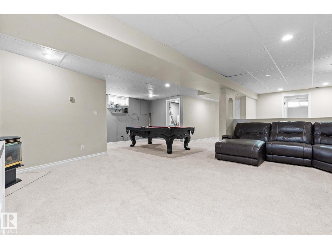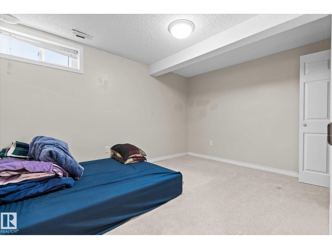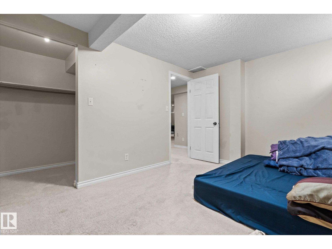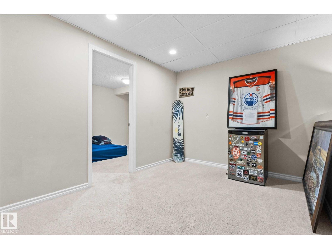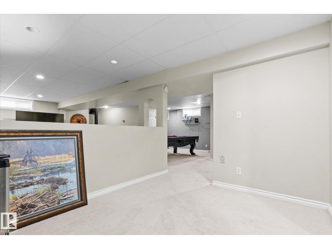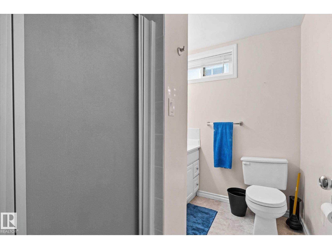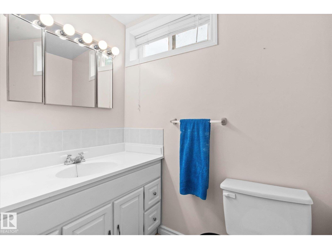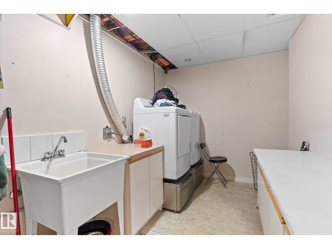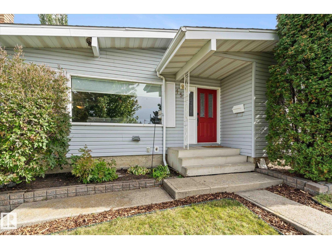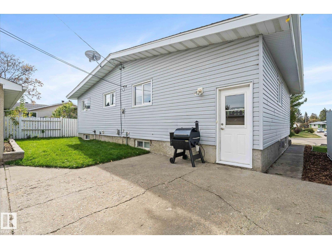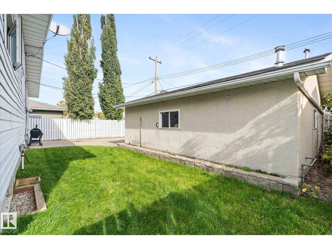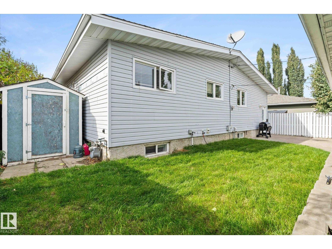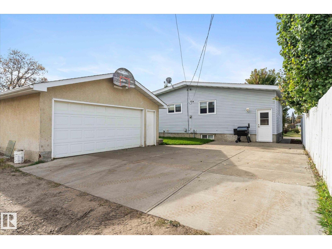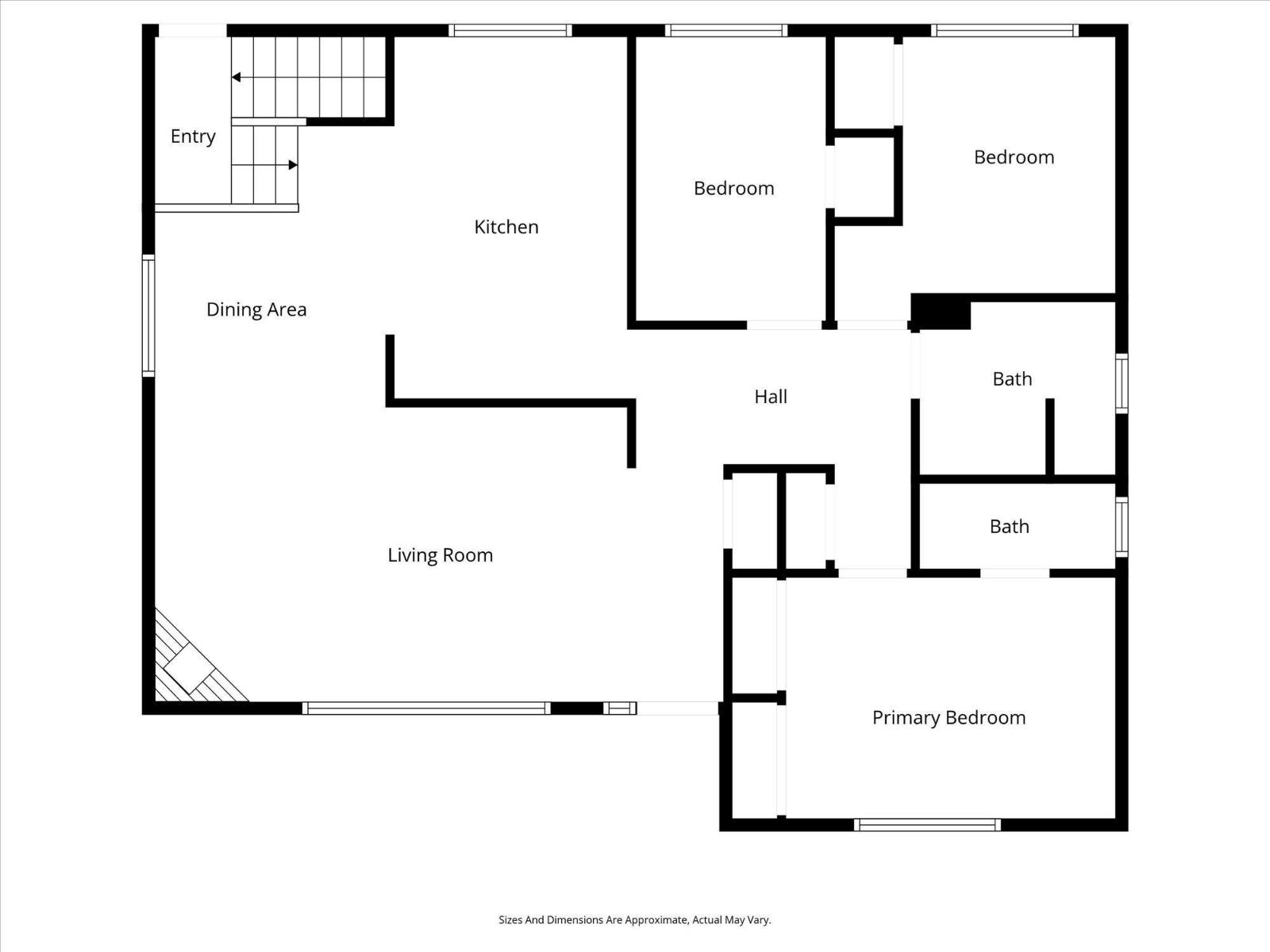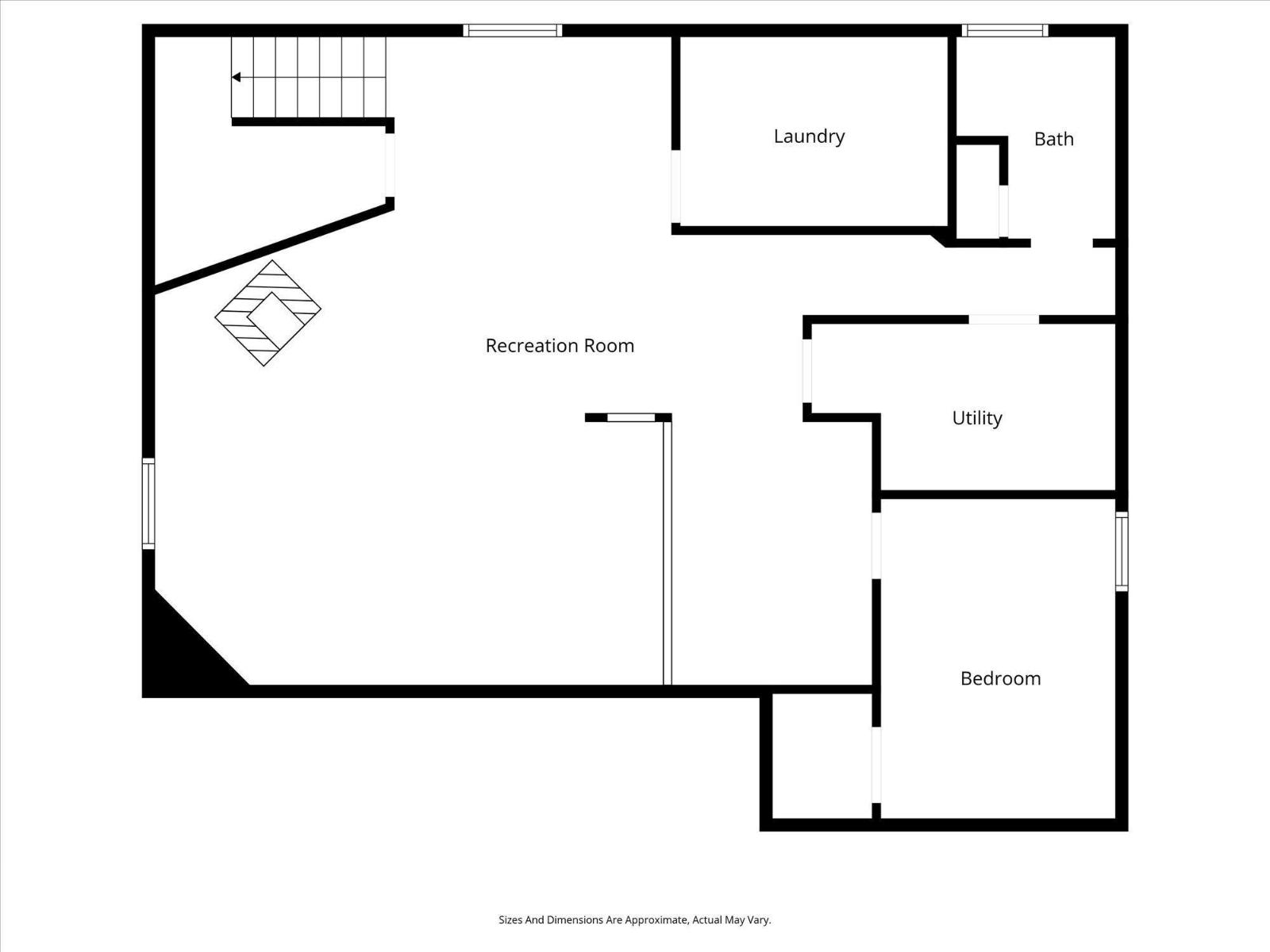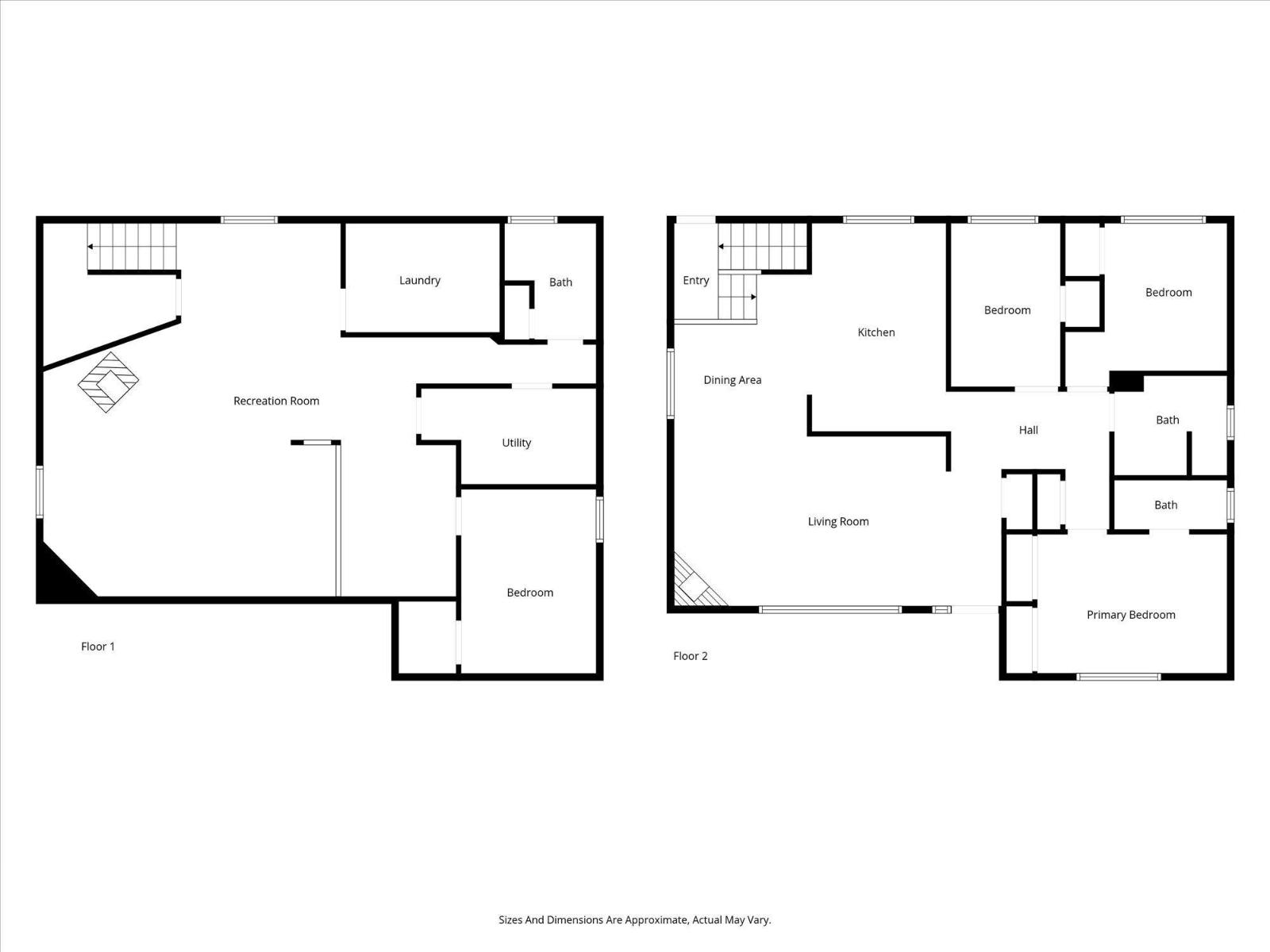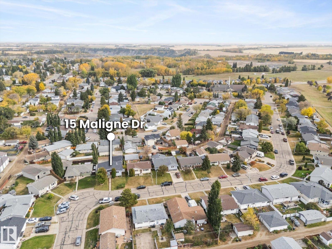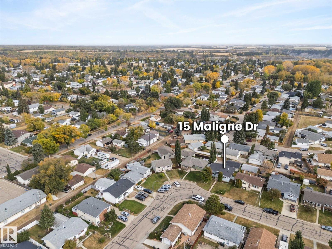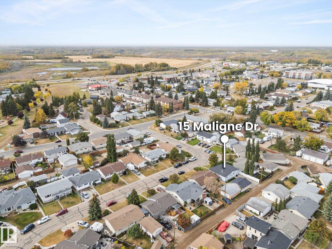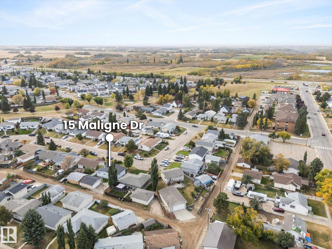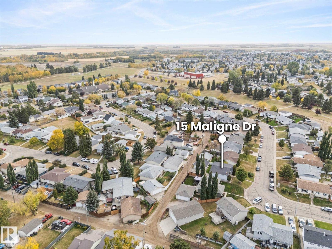4 Bedroom
3 Bathroom
1,205 ft2
Bungalow
Fireplace
Forced Air
$450,000
Welcome to this charming 1204sq ft bungalow in the heart of Devon with a fully finished basement and thoughtful updates throughout. The main floor offers 3 spacious bedrooms, a 4-piece bathroom, and a 2-piece ensuite off the primary. The bright living area features a cozy gas fireplace and flows into the kitchen, which has been upgraded with black stainless steel appliances. Downstairs, the finished basement provides plenty of extra living space which is perfect for a rec room, family area, or hobby space. The home also features a double detached heated garage, ideal for our Alberta winters. Step outside to a backyard that’s move-in ready with fresh new sod, creating a perfect spot for kids, pets, or summer entertaining. The new washer & dryer add extra convenience, while the furnace—though not new—has been completely redone with all parts replaced, giving peace of mind for years to come. This well-kept home combines comfort and practicality in a family-friendly community. (id:63502)
Property Details
|
MLS® Number
|
E4460499 |
|
Property Type
|
Single Family |
|
Neigbourhood
|
Devon |
|
Amenities Near By
|
Playground, Schools |
|
Features
|
See Remarks, Flat Site, Lane |
Building
|
Bathroom Total
|
3 |
|
Bedrooms Total
|
4 |
|
Appliances
|
Dishwasher, Dryer, Garage Door Opener Remote(s), Garage Door Opener, Microwave Range Hood Combo, Refrigerator, Stove, Washer, Window Coverings |
|
Architectural Style
|
Bungalow |
|
Basement Development
|
Finished |
|
Basement Type
|
Full (finished) |
|
Constructed Date
|
1976 |
|
Construction Style Attachment
|
Detached |
|
Fireplace Fuel
|
Gas |
|
Fireplace Present
|
Yes |
|
Fireplace Type
|
Insert |
|
Half Bath Total
|
1 |
|
Heating Type
|
Forced Air |
|
Stories Total
|
1 |
|
Size Interior
|
1,205 Ft2 |
|
Type
|
House |
Parking
|
Detached Garage
|
|
|
Heated Garage
|
|
Land
|
Acreage
|
No |
|
Land Amenities
|
Playground, Schools |
|
Size Irregular
|
477.15 |
|
Size Total
|
477.15 M2 |
|
Size Total Text
|
477.15 M2 |
Rooms
| Level |
Type |
Length |
Width |
Dimensions |
|
Basement |
Family Room |
7.88 m |
5.85 m |
7.88 m x 5.85 m |
|
Basement |
Bedroom 4 |
4.06 m |
2.87 m |
4.06 m x 2.87 m |
|
Basement |
Utility Room |
2.02 m |
3.94 m |
2.02 m x 3.94 m |
|
Basement |
Laundry Room |
2.17 m |
3.38 m |
2.17 m x 3.38 m |
|
Main Level |
Living Room |
3.66 m |
5.9 m |
3.66 m x 5.9 m |
|
Main Level |
Dining Room |
2.67 m |
2.74 m |
2.67 m x 2.74 m |
|
Main Level |
Kitchen |
4.58 m |
3.75 m |
4.58 m x 3.75 m |
|
Main Level |
Primary Bedroom |
3.19 m |
4.06 m |
3.19 m x 4.06 m |
|
Main Level |
Bedroom 2 |
3.52 m |
2.42 m |
3.52 m x 2.42 m |
|
Main Level |
Bedroom 3 |
3.19 m |
2.71 m |
3.19 m x 2.71 m |
