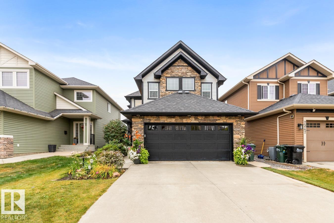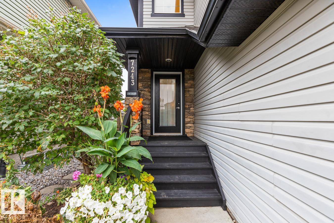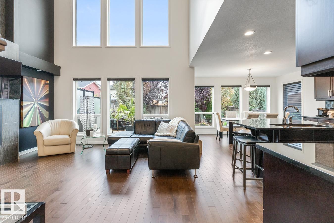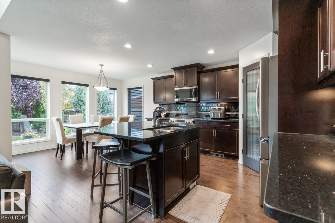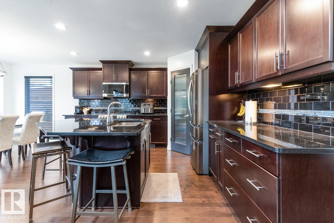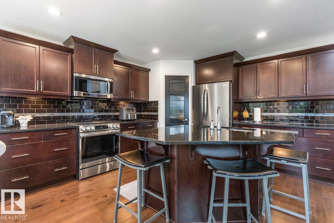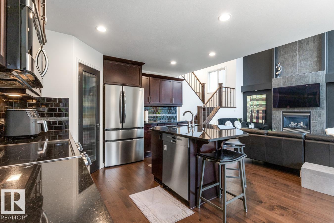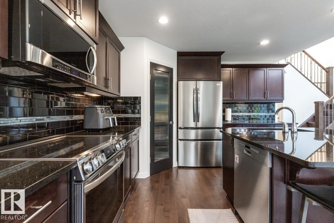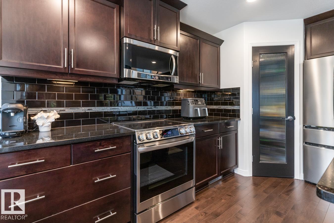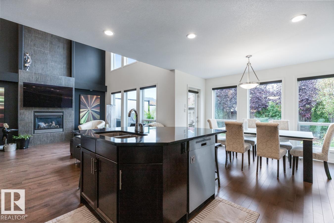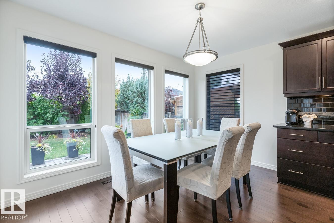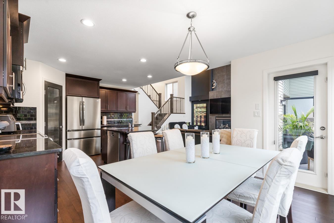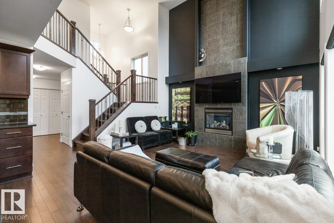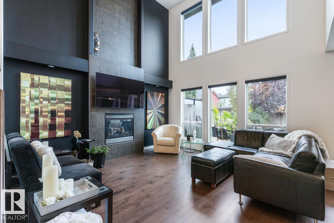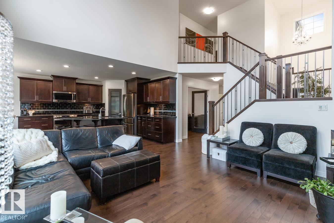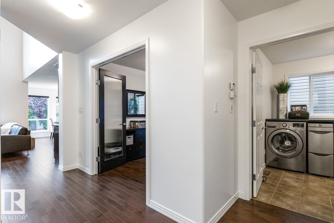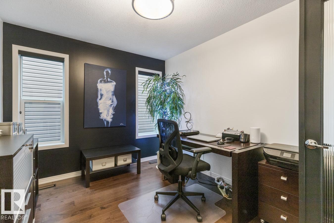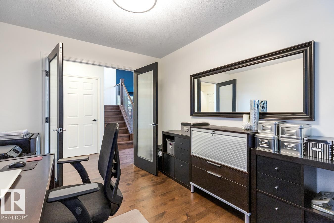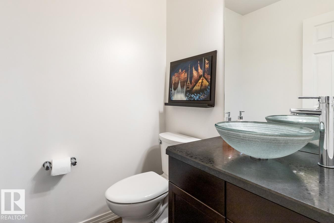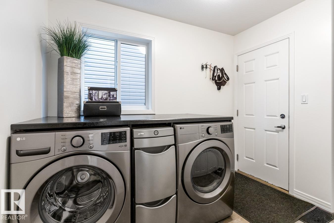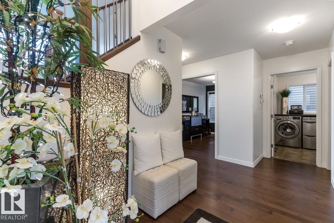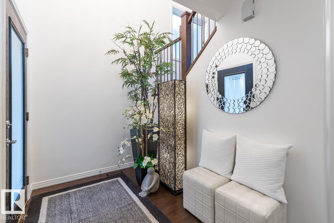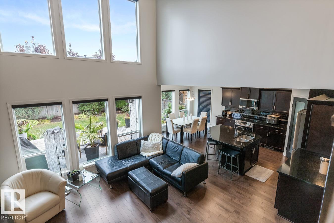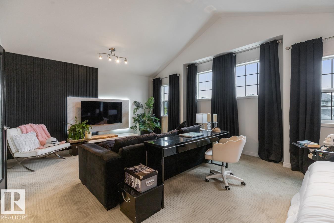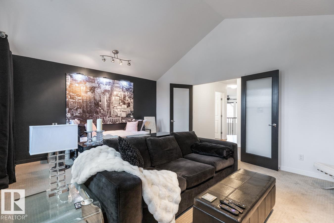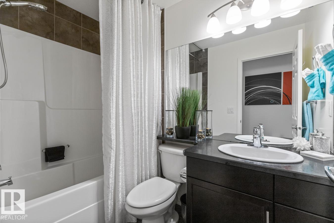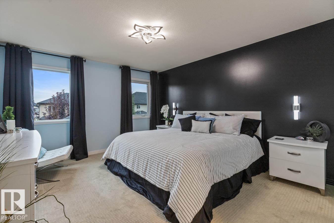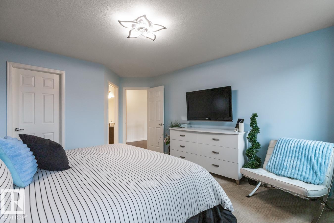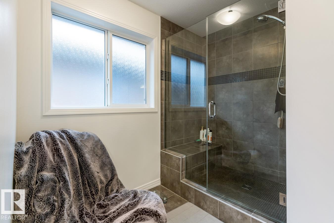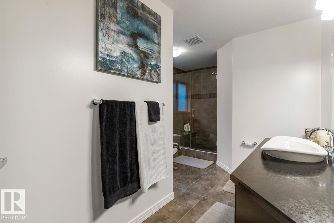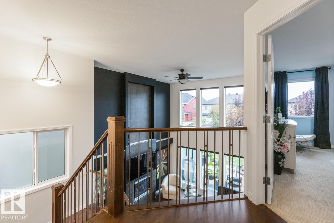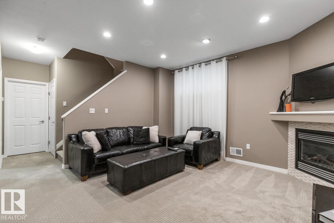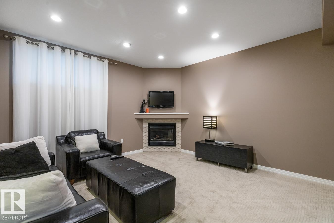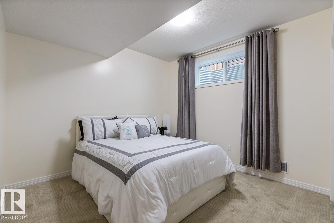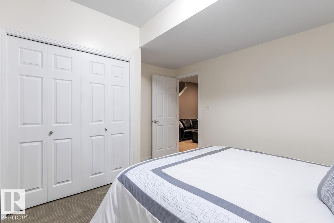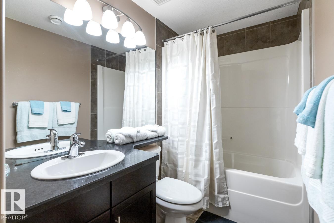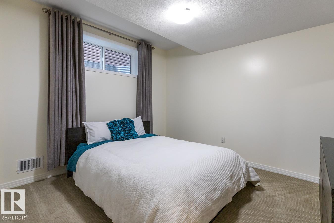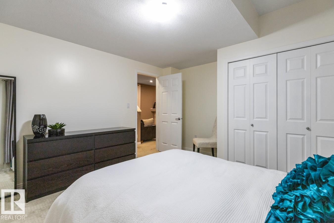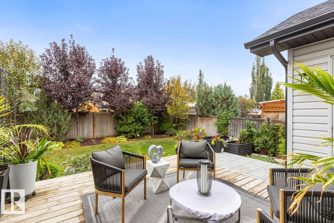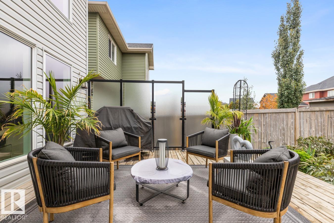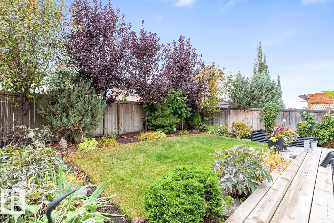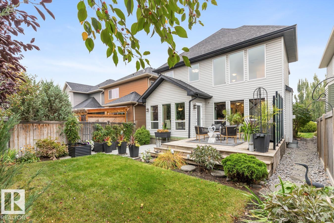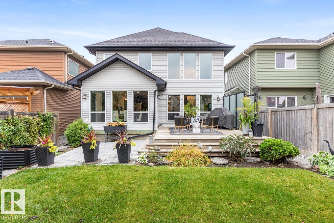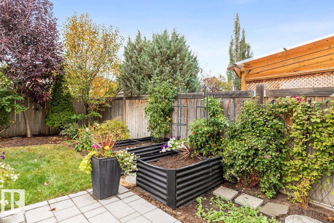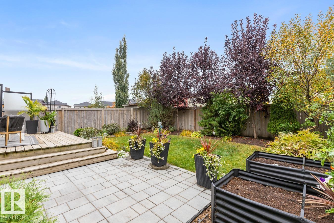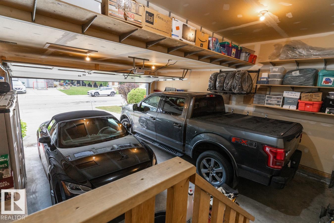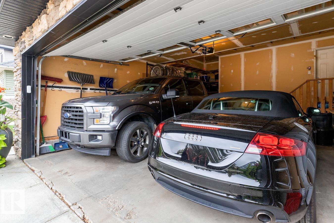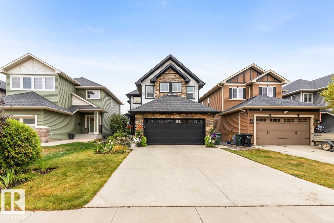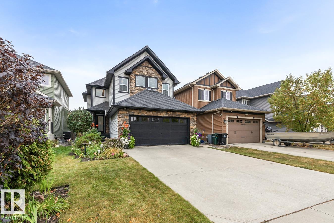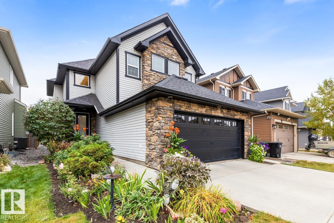3 Bedroom
4 Bathroom
1,851 ft2
Fireplace
Central Air Conditioning
Forced Air
$615,000
Welcome to this beautifully maintained Coventry-built 2-storey that truly breaks the mold in all the right ways. Featuring soaring ceilings in the open-to-below great room, a professionally finished basement, & thoughtful upgrades throughout including a 19x26 garage, this home offers exceptional space, flexibility & style. The upper level is designed with a spacious primary suite & a vaulted bonus room, perfect as a media room or easily converted into an additional bedroom. On the main floor, a versatile flex room provides the ideal space for a home office or guest room. The fully finished basement adds incredible value with 2 more bedrooms, a full bath & family room with gas fireplace, an excellent setup for teens, guests, or multi-generational living. This is not your typical cookie-cutter home, it’s perfect for buyers seeking quality, functionality & adaptable living spaces. Whether you’re right-sizing, welcoming extended family, or simply want a home that fits your lifestyle, this one is a must-see! (id:63502)
Property Details
|
MLS® Number
|
E4460645 |
|
Property Type
|
Single Family |
|
Neigbourhood
|
Emerald Hills |
|
Amenities Near By
|
Playground, Public Transit, Schools, Shopping |
|
Features
|
See Remarks, No Animal Home, No Smoking Home |
|
Structure
|
Deck, Patio(s) |
Building
|
Bathroom Total
|
4 |
|
Bedrooms Total
|
3 |
|
Amenities
|
Vinyl Windows |
|
Appliances
|
Dishwasher, Dryer, Microwave Range Hood Combo, Refrigerator, Storage Shed, Stove, Central Vacuum, Washer, Window Coverings |
|
Basement Development
|
Finished |
|
Basement Type
|
Full (finished) |
|
Ceiling Type
|
Vaulted |
|
Constructed Date
|
2009 |
|
Construction Status
|
Insulation Upgraded |
|
Construction Style Attachment
|
Detached |
|
Cooling Type
|
Central Air Conditioning |
|
Fireplace Fuel
|
Gas |
|
Fireplace Present
|
Yes |
|
Fireplace Type
|
Unknown |
|
Half Bath Total
|
1 |
|
Heating Type
|
Forced Air |
|
Stories Total
|
2 |
|
Size Interior
|
1,851 Ft2 |
|
Type
|
House |
Parking
Land
|
Acreage
|
No |
|
Fence Type
|
Fence |
|
Land Amenities
|
Playground, Public Transit, Schools, Shopping |
Rooms
| Level |
Type |
Length |
Width |
Dimensions |
|
Basement |
Family Room |
|
|
Measurements not available |
|
Basement |
Bedroom 2 |
|
|
Measurements not available |
|
Basement |
Bedroom 3 |
|
|
Measurements not available |
|
Main Level |
Living Room |
|
|
Measurements not available |
|
Main Level |
Dining Room |
|
|
Measurements not available |
|
Main Level |
Kitchen |
|
|
Measurements not available |
|
Main Level |
Den |
|
|
Measurements not available |
|
Upper Level |
Primary Bedroom |
|
|
Measurements not available |
|
Upper Level |
Bonus Room |
|
|
Measurements not available |
