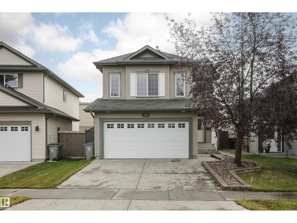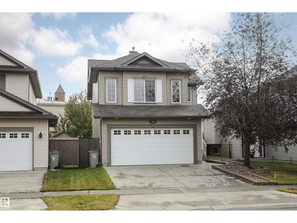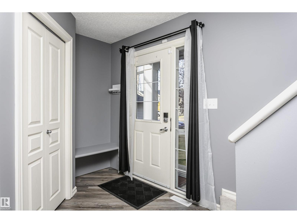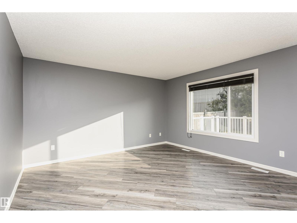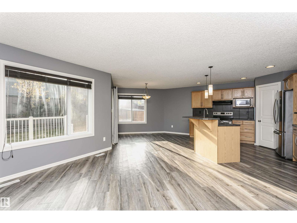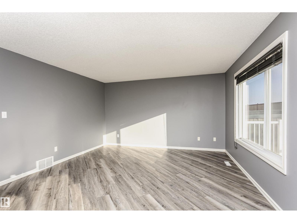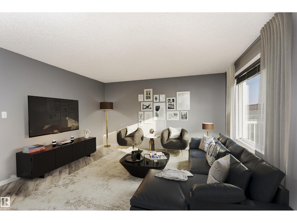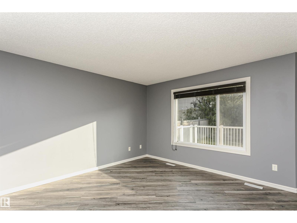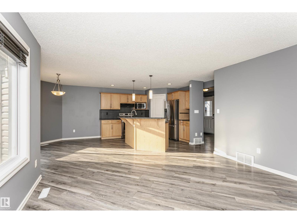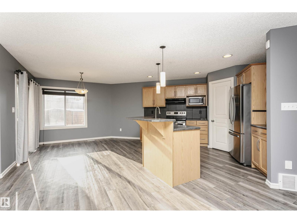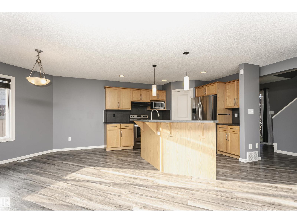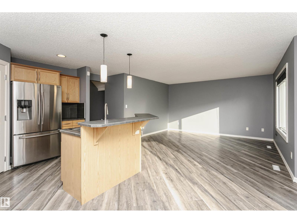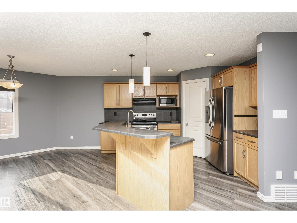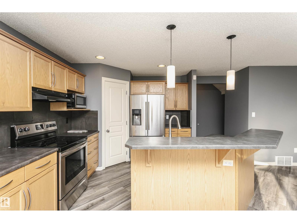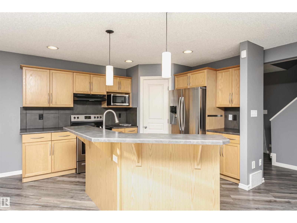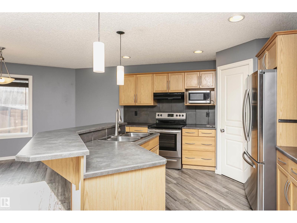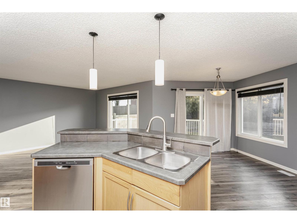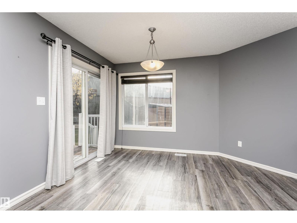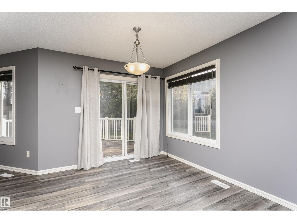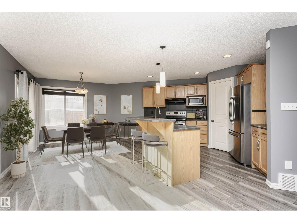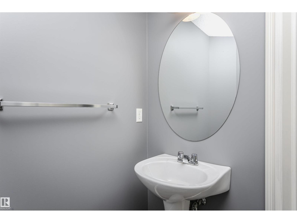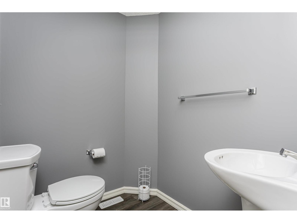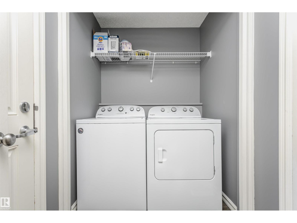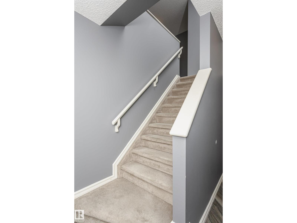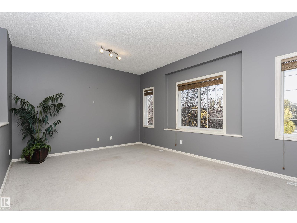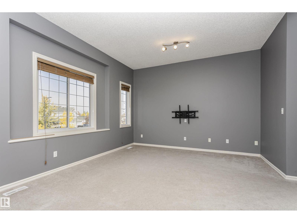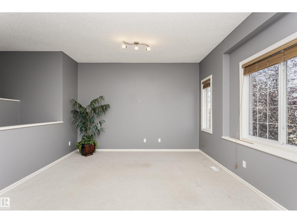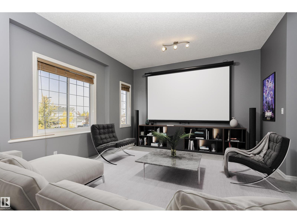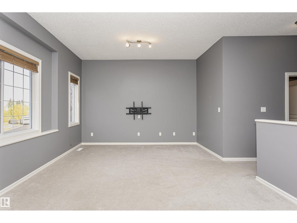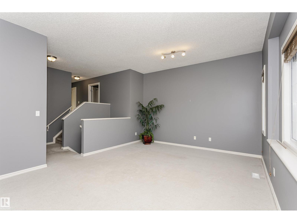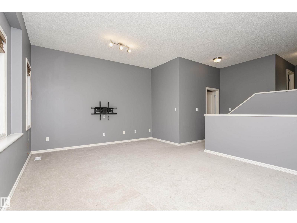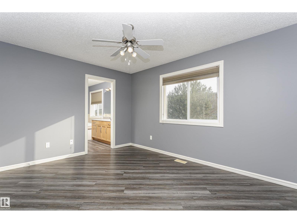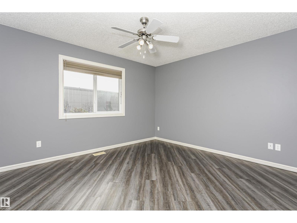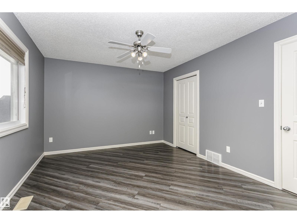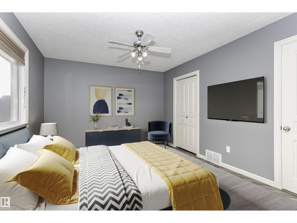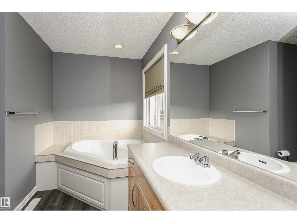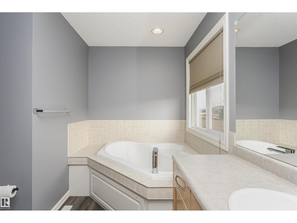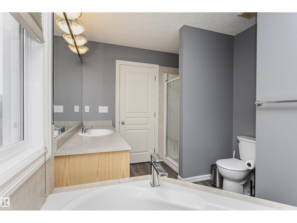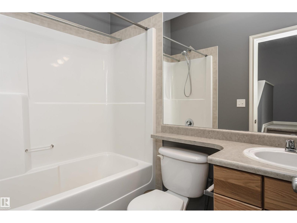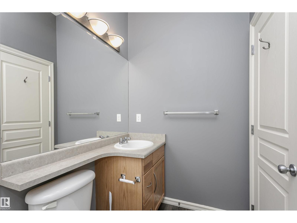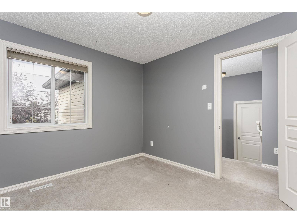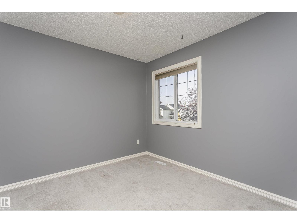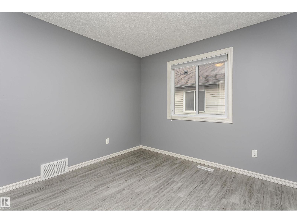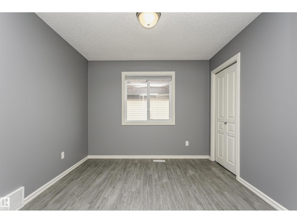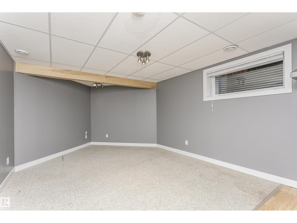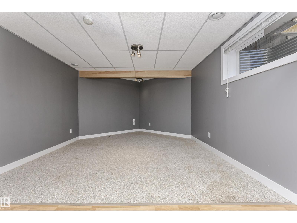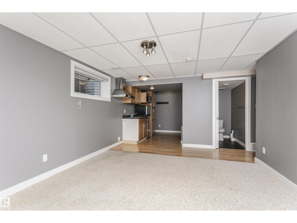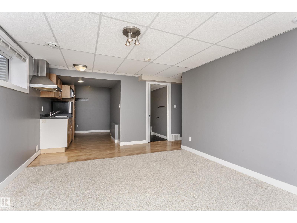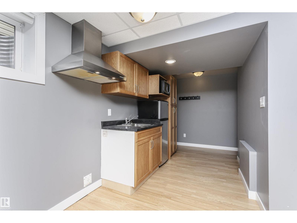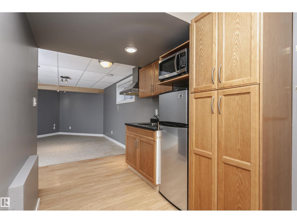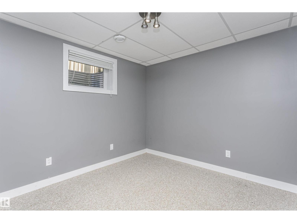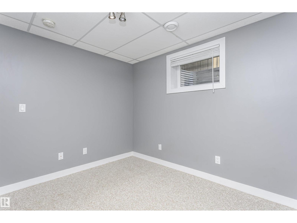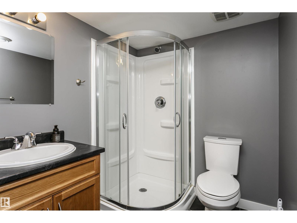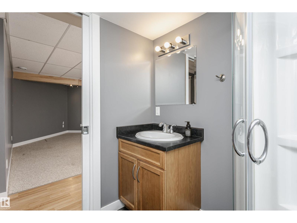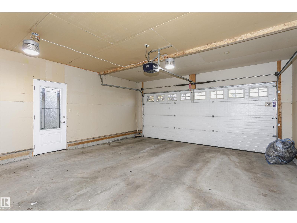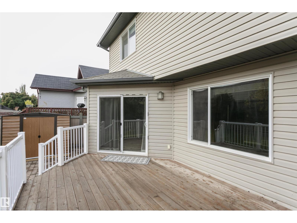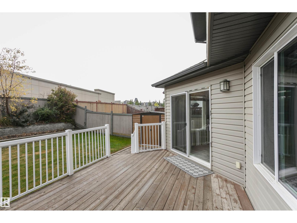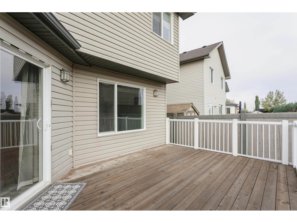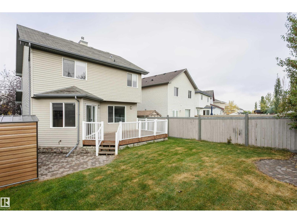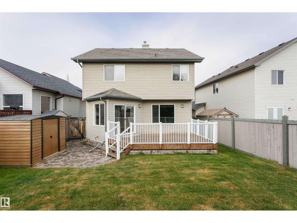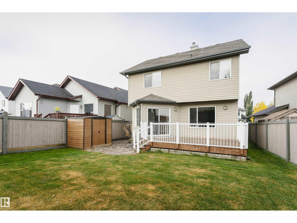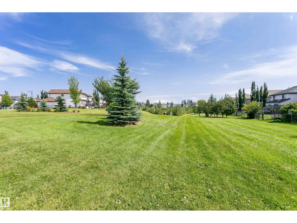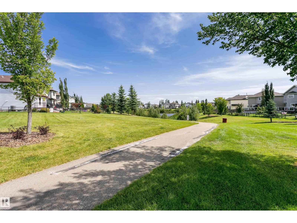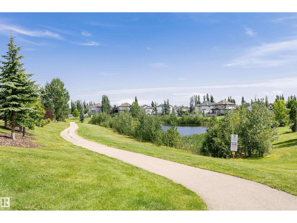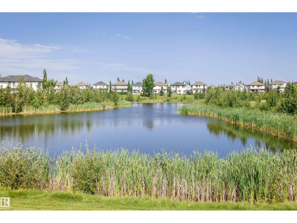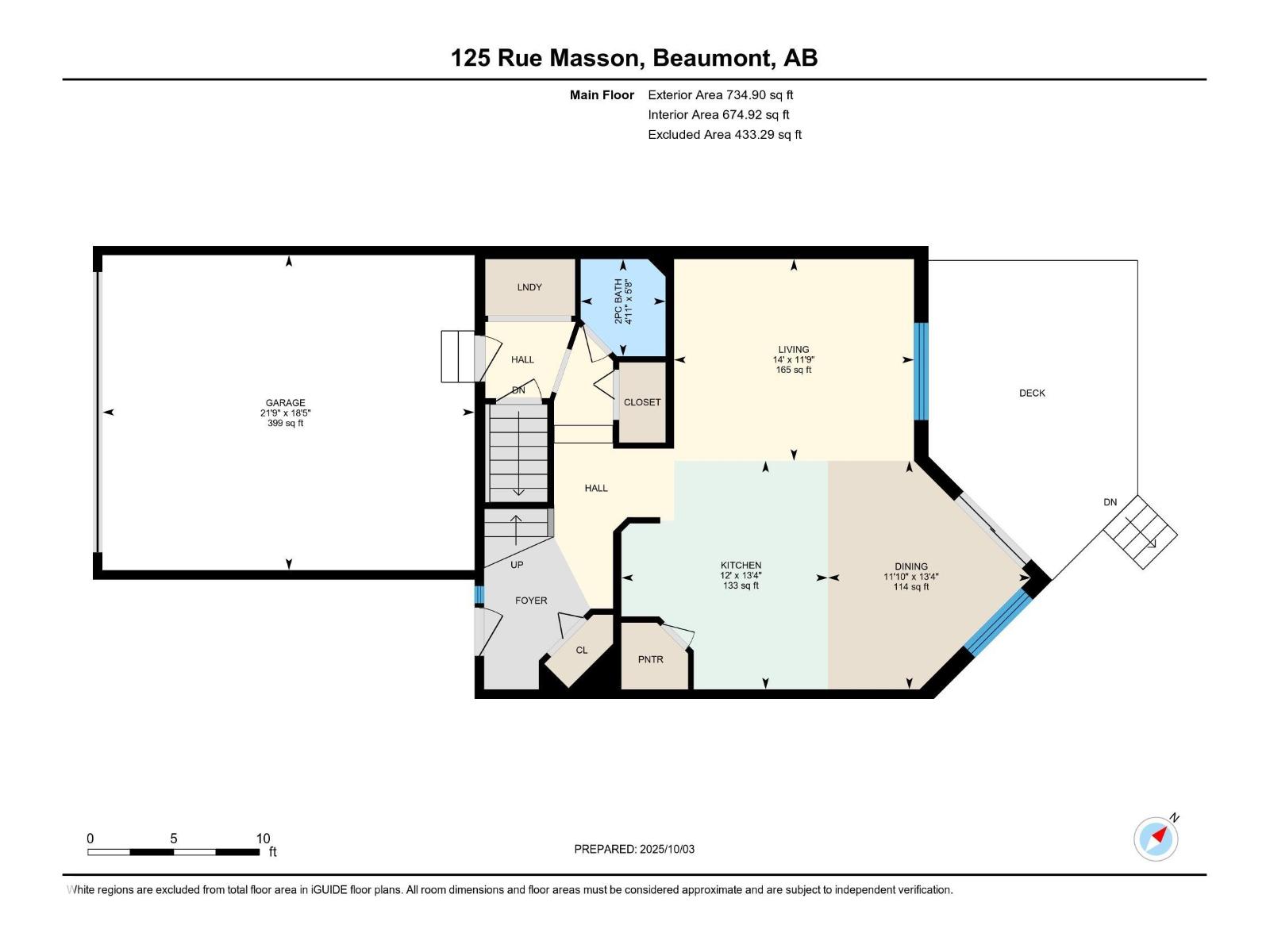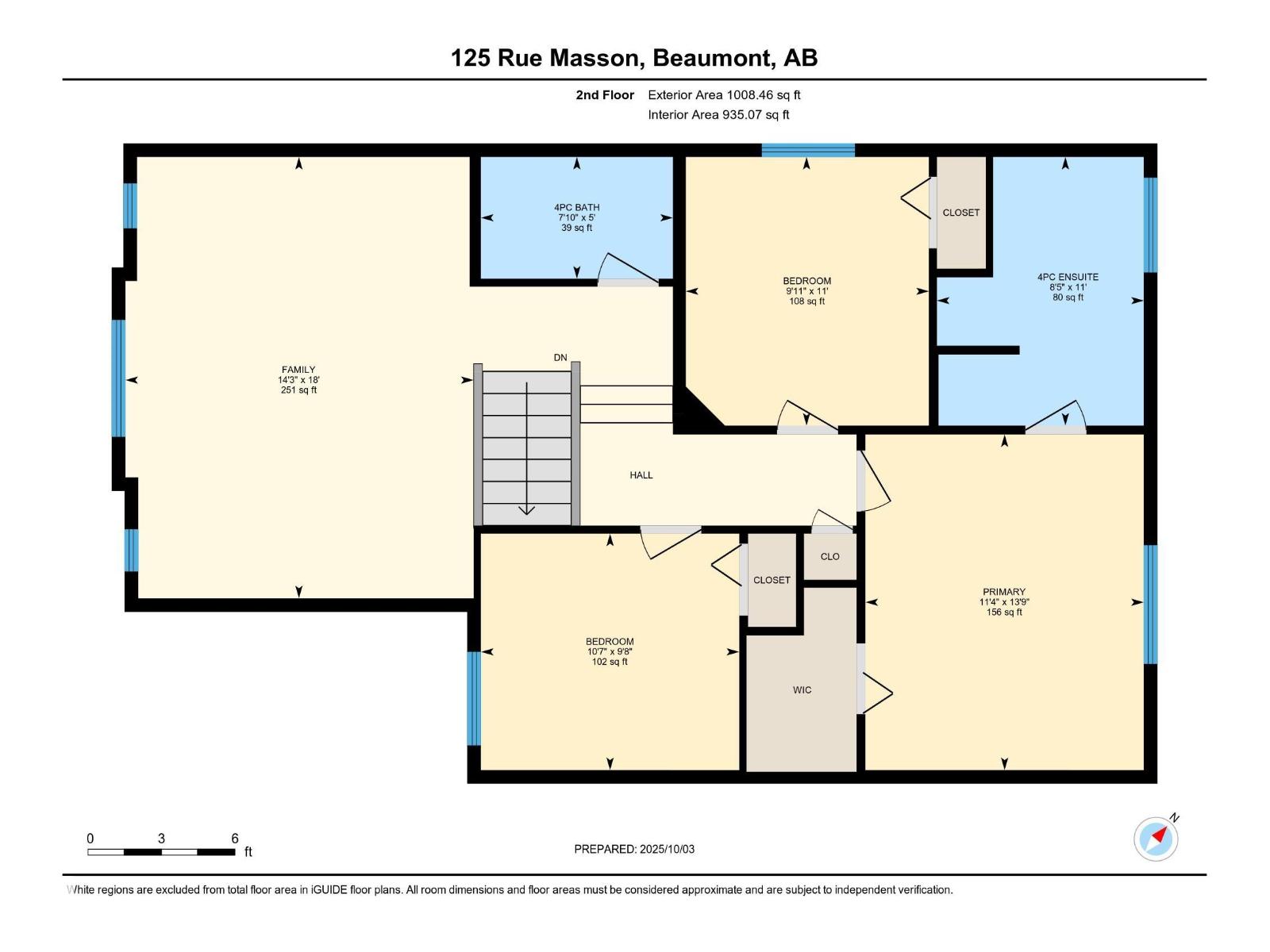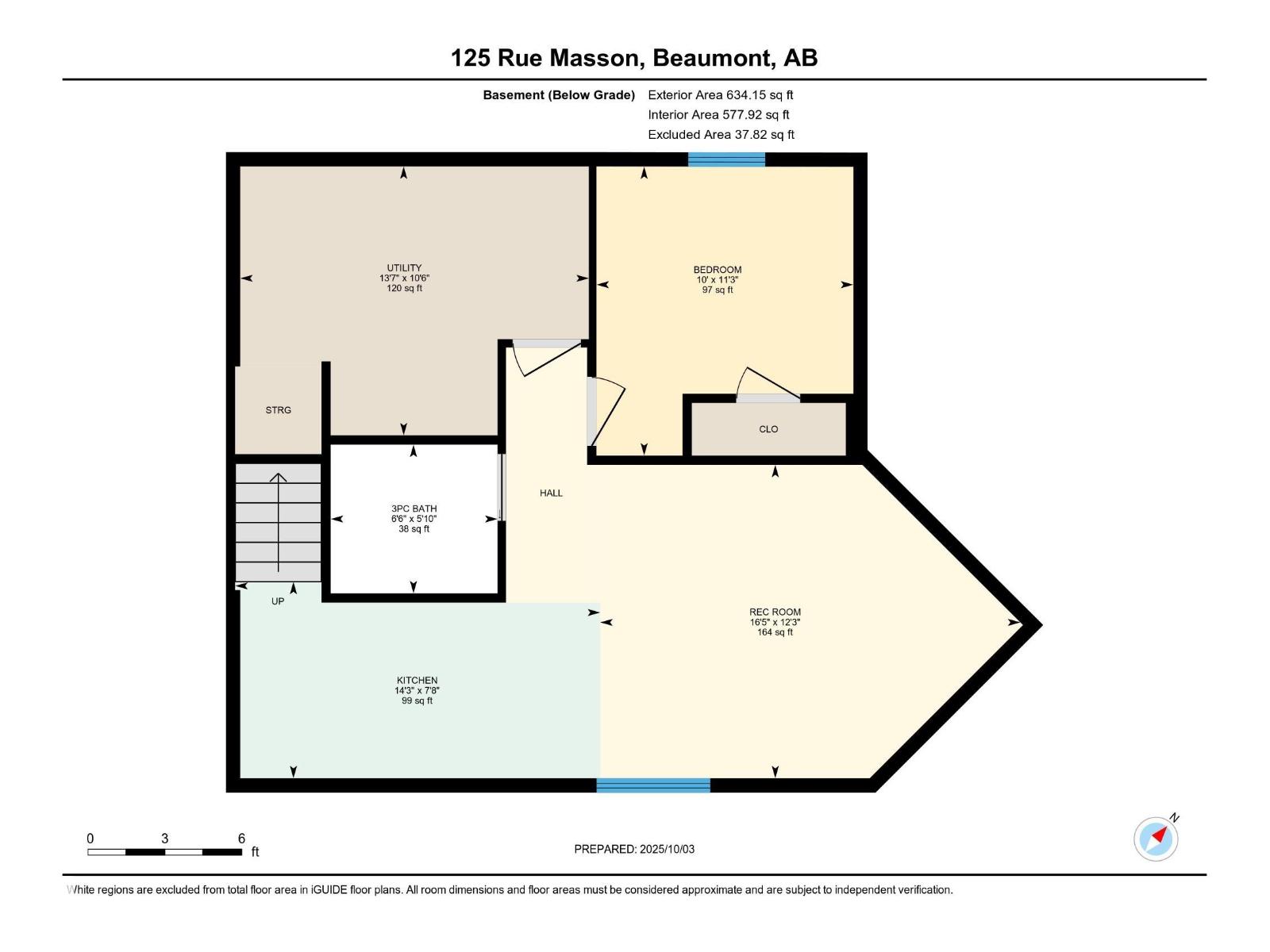4 Bedroom
4 Bathroom
1,743 ft2
Central Air Conditioning
Forced Air
$525,000
No Neighbours behind you!!! Welcome to this 4 bedroom 4 bathroom home in Montalet! Tastefully updated for your pleasure. This open floor plan is perfect for entertaining, the kitchen is ideal for any of those aspiring chefs out there. Newer Appliance in 2021, (dishwasher, microwave, and stove). The upper level has a spacious bonus room with tons of natural light, perfect for watching movies or sports with the family. The large Primary comes complete with a walk in closet, and 4 piece ensuite with an awesome soaker tub to relax in after a hard days work. The fully finished basement has a 4th bedroom and 4th bathroom with a large living area and In-law suite. Other upgrades include, the back deck, new washer and dryer, newer flooring, central AC and so much more. Close to all amenities, schools, and parks!!!! (id:63502)
Property Details
|
MLS® Number
|
E4460623 |
|
Property Type
|
Single Family |
|
Neigbourhood
|
Montalet |
|
Amenities Near By
|
Airport, Golf Course, Playground, Schools, Shopping |
|
Features
|
No Smoking Home |
|
Structure
|
Deck |
Building
|
Bathroom Total
|
4 |
|
Bedrooms Total
|
4 |
|
Appliances
|
Dishwasher, Dryer, Garage Door Opener Remote(s), Garage Door Opener, Refrigerator, Storage Shed, Stove, Washer, Window Coverings |
|
Basement Development
|
Finished |
|
Basement Type
|
Full (finished) |
|
Constructed Date
|
2006 |
|
Construction Style Attachment
|
Detached |
|
Cooling Type
|
Central Air Conditioning |
|
Fire Protection
|
Smoke Detectors |
|
Half Bath Total
|
1 |
|
Heating Type
|
Forced Air |
|
Stories Total
|
2 |
|
Size Interior
|
1,743 Ft2 |
|
Type
|
House |
Parking
Land
|
Acreage
|
No |
|
Fence Type
|
Fence |
|
Land Amenities
|
Airport, Golf Course, Playground, Schools, Shopping |
|
Size Irregular
|
398.74 |
|
Size Total
|
398.74 M2 |
|
Size Total Text
|
398.74 M2 |
Rooms
| Level |
Type |
Length |
Width |
Dimensions |
|
Basement |
Bedroom 4 |
3.44 m |
3.06 m |
3.44 m x 3.06 m |
|
Main Level |
Living Room |
3.59 m |
4.27 m |
3.59 m x 4.27 m |
|
Main Level |
Dining Room |
4.06 m |
3.61 m |
4.06 m x 3.61 m |
|
Main Level |
Kitchen |
4.07 m |
3.67 m |
4.07 m x 3.67 m |
|
Upper Level |
Family Room |
5.5 m |
4.34 m |
5.5 m x 4.34 m |
|
Upper Level |
Primary Bedroom |
4.18 m |
3.47 m |
4.18 m x 3.47 m |
|
Upper Level |
Bedroom 2 |
3.35 m |
3.03 m |
3.35 m x 3.03 m |
|
Upper Level |
Bedroom 3 |
2.95 m |
3.22 m |
2.95 m x 3.22 m |
