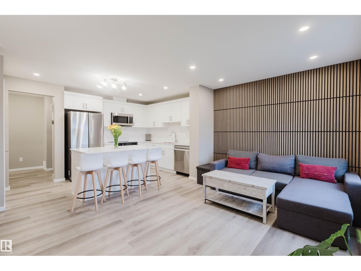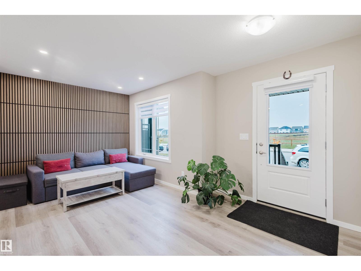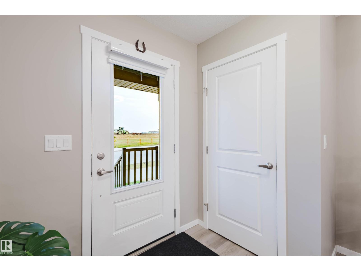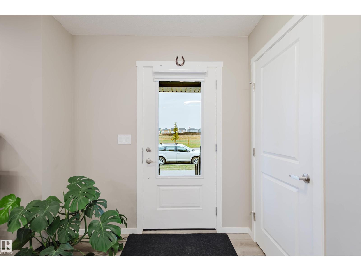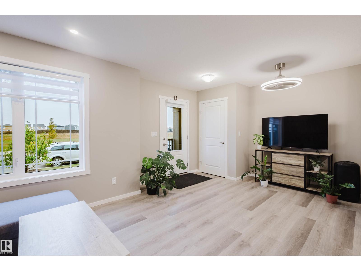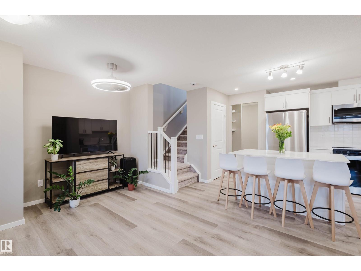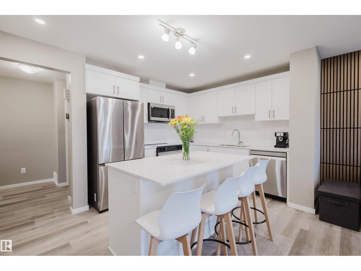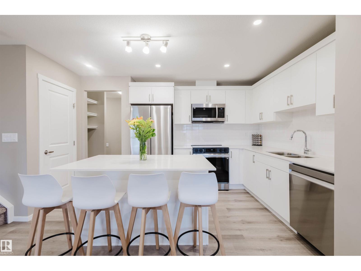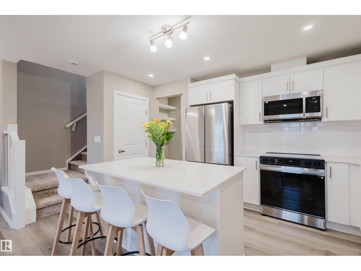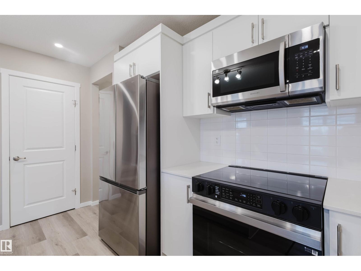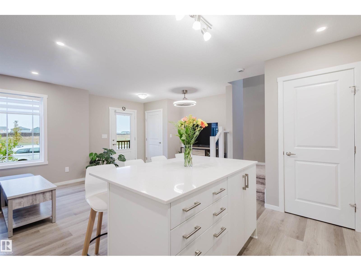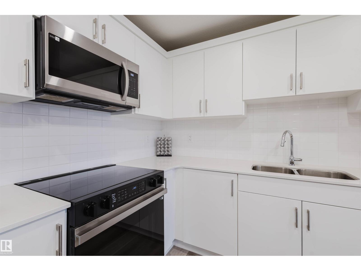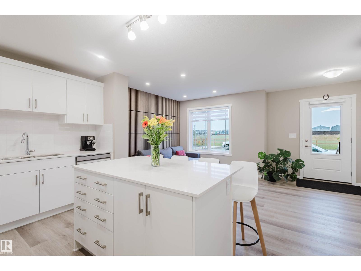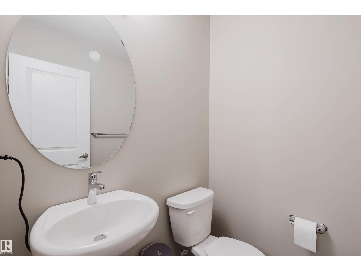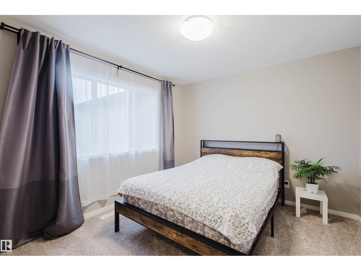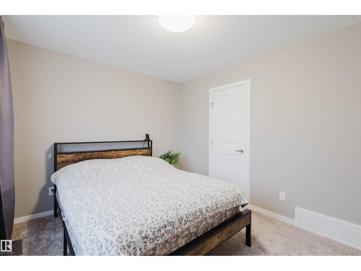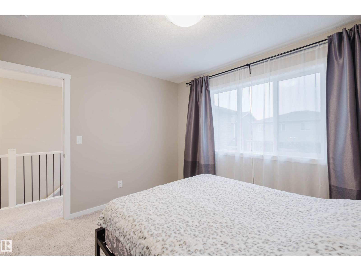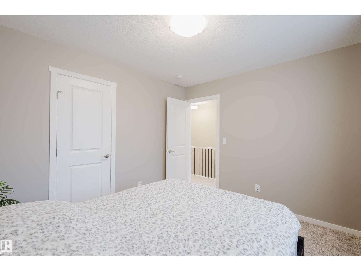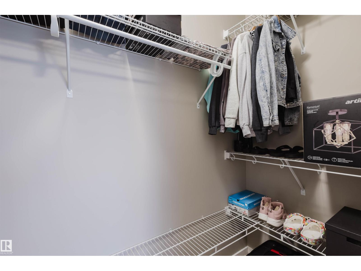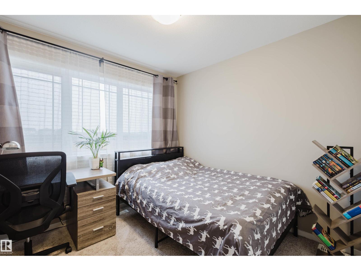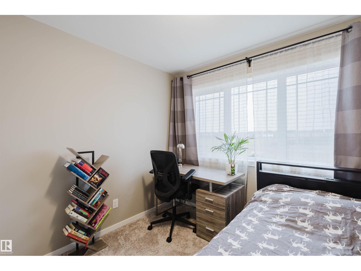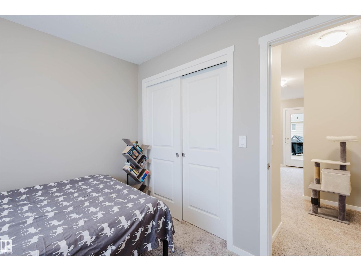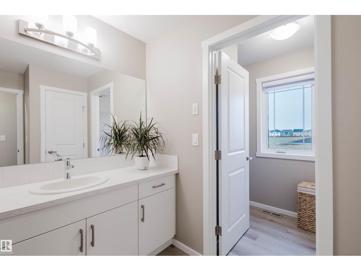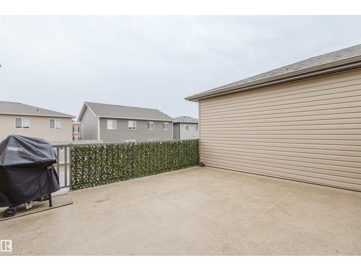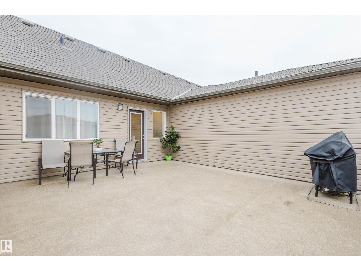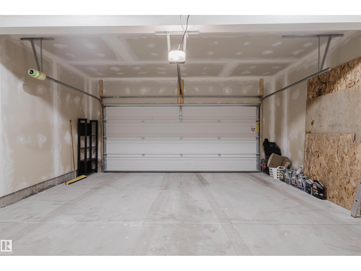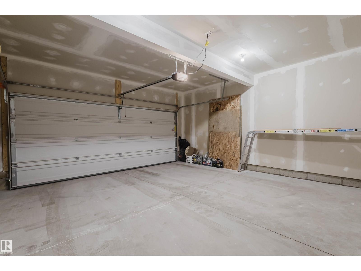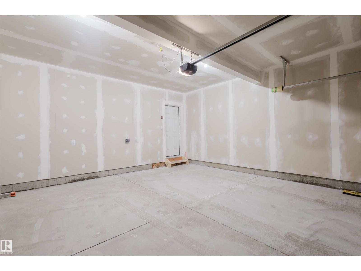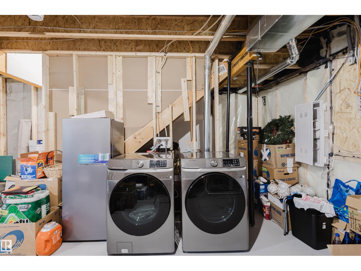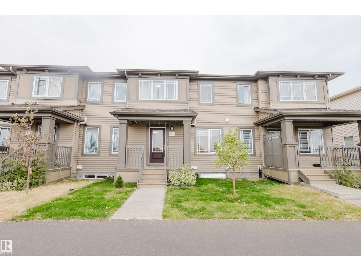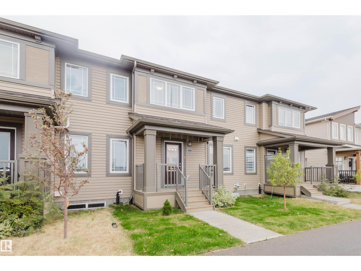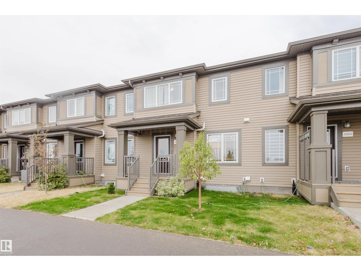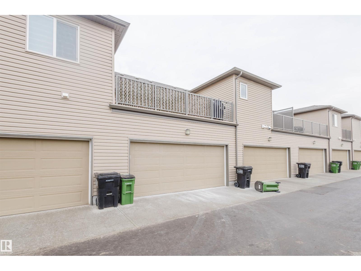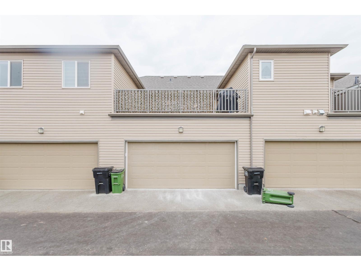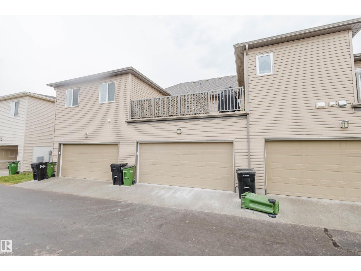2 Bedroom
2 Bathroom
1,083 ft2
Forced Air
$369,000
Welcome to this stylish 2-bedroom, 1.5-bath townhouse in the growing community of Stillwater. The open-concept main floor features a bright living area, dining space, and a modern kitchen with quartz countertops, sleek cabinetry, and a large island—perfect for entertaining. Upstairs offers two spacious bedrooms, a full 4-piece bath, and a primary suite with walk-in closet. Enjoy your morning coffee or evening unwind on the oversized balcony. Additional highlights include a double attached garage, ample storage, and a fantastic location close to parks, future schools, shopping, and a wetland reserve. Quick access to Anthony Henday Drive makes commuting simple. (id:63502)
Property Details
|
MLS® Number
|
E4460590 |
|
Property Type
|
Single Family |
|
Neigbourhood
|
Stillwater |
|
Amenities Near By
|
Playground, Schools |
|
Features
|
See Remarks |
|
Structure
|
Porch |
Building
|
Bathroom Total
|
2 |
|
Bedrooms Total
|
2 |
|
Appliances
|
Dishwasher, Dryer, Microwave Range Hood Combo, Refrigerator, Stove, Washer, Window Coverings |
|
Basement Development
|
Unfinished |
|
Basement Type
|
Full (unfinished) |
|
Constructed Date
|
2023 |
|
Construction Style Attachment
|
Attached |
|
Fire Protection
|
Smoke Detectors |
|
Half Bath Total
|
1 |
|
Heating Type
|
Forced Air |
|
Stories Total
|
2 |
|
Size Interior
|
1,083 Ft2 |
|
Type
|
Row / Townhouse |
Parking
Land
|
Acreage
|
No |
|
Land Amenities
|
Playground, Schools |
|
Size Irregular
|
127 |
|
Size Total
|
127 M2 |
|
Size Total Text
|
127 M2 |
Rooms
| Level |
Type |
Length |
Width |
Dimensions |
|
Main Level |
Living Room |
2.9 m |
3.44 m |
2.9 m x 3.44 m |
|
Main Level |
Dining Room |
2.85 m |
2.96 m |
2.85 m x 2.96 m |
|
Main Level |
Kitchen |
4.34 m |
3.04 m |
4.34 m x 3.04 m |
|
Upper Level |
Primary Bedroom |
3.56 m |
3.08 m |
3.56 m x 3.08 m |
|
Upper Level |
Bedroom 2 |
2.93 m |
2.82 m |
2.93 m x 2.82 m |
