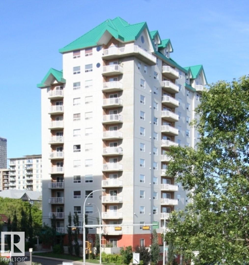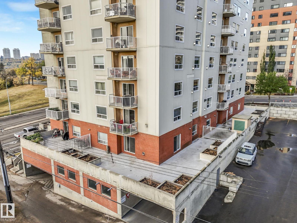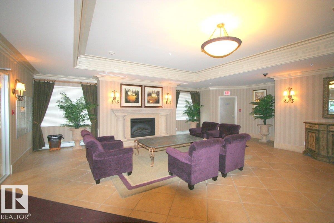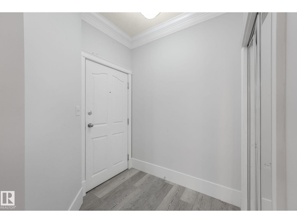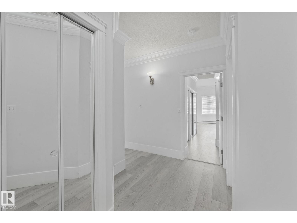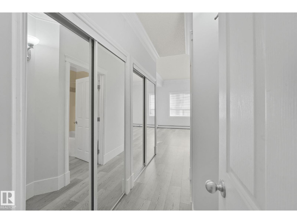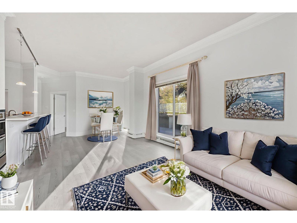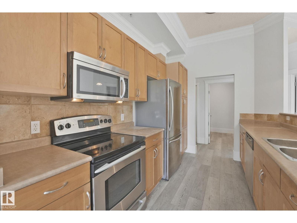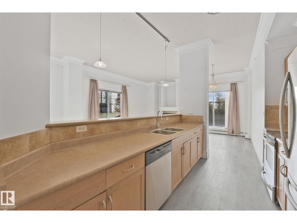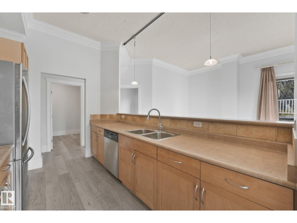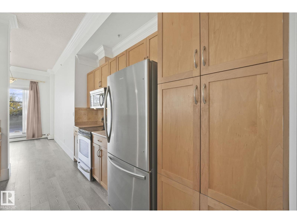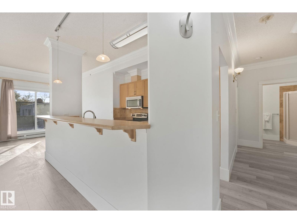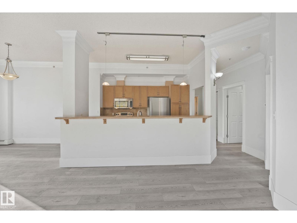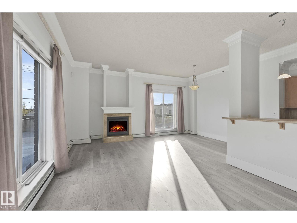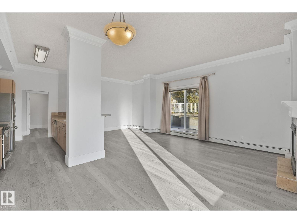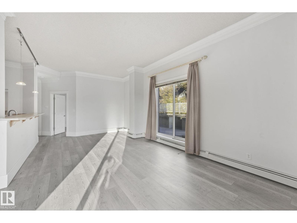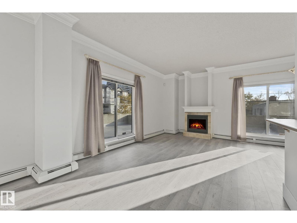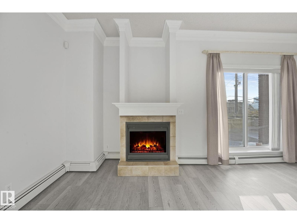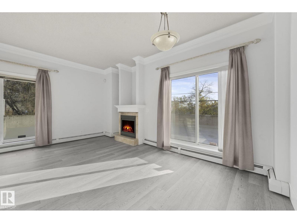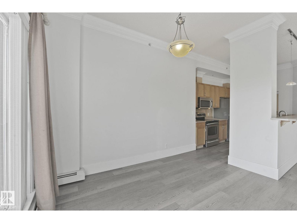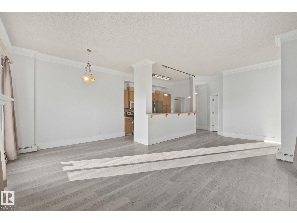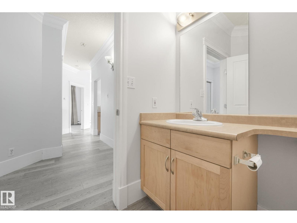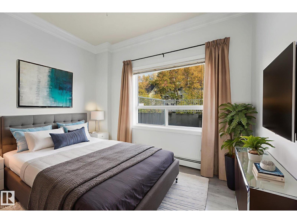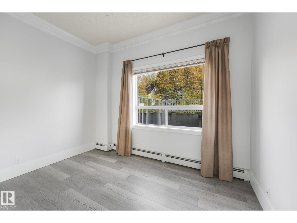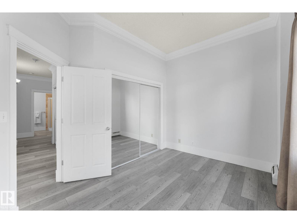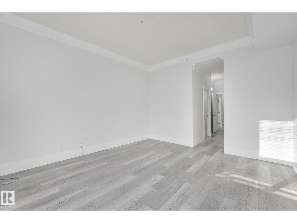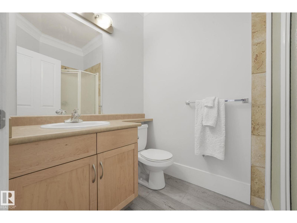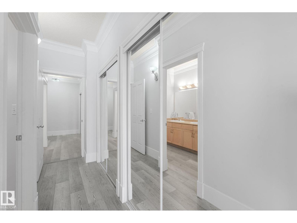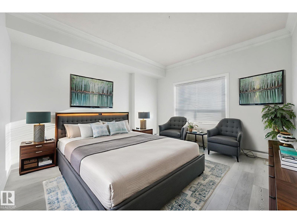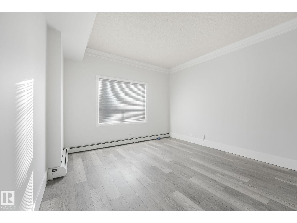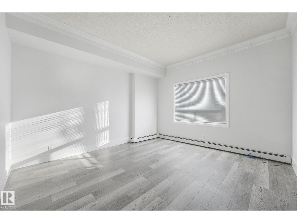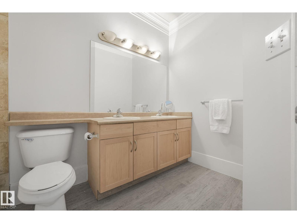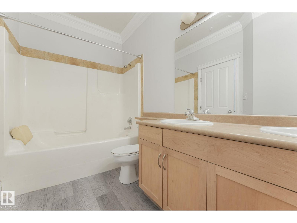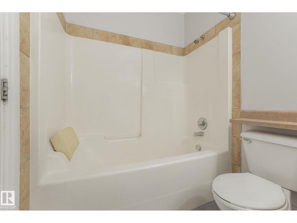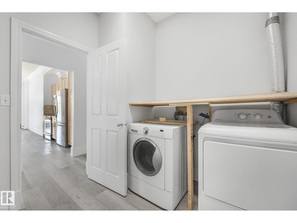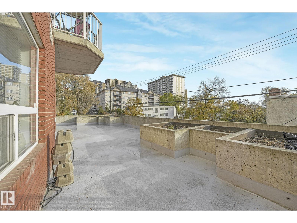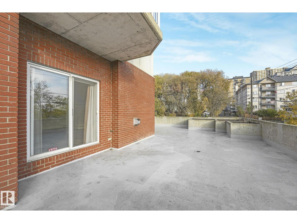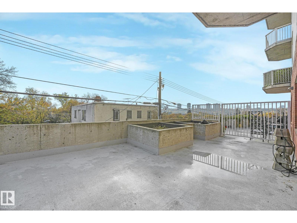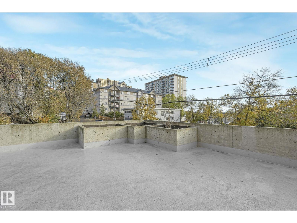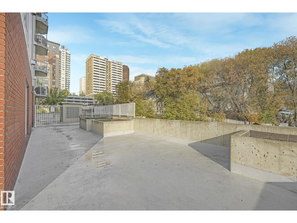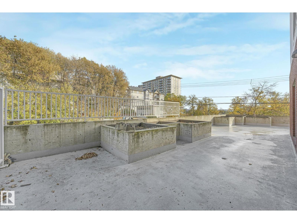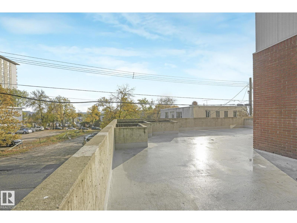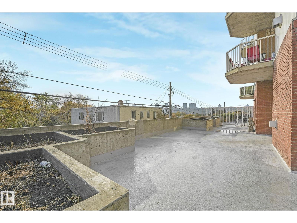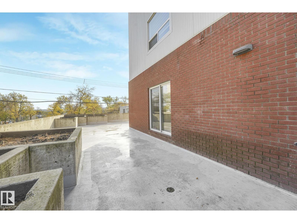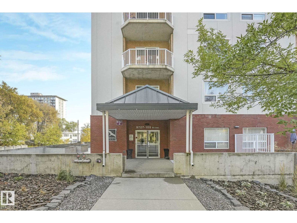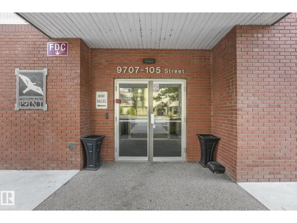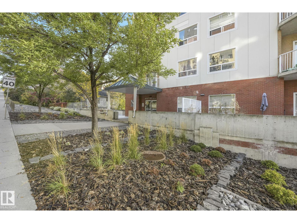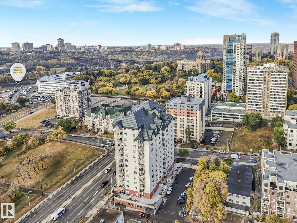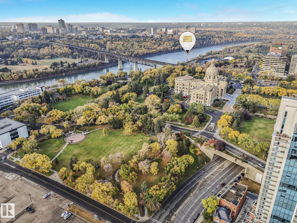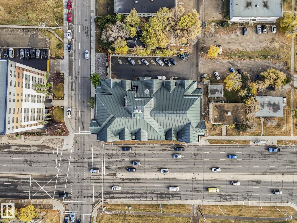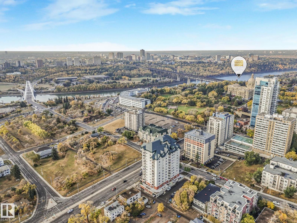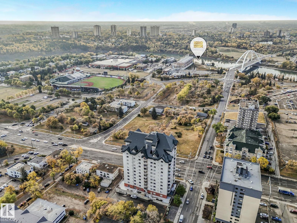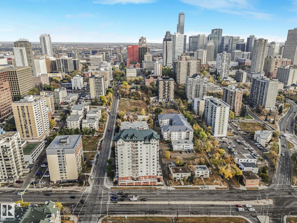#104 9707 105 St Nw Nw Edmonton, Alberta T5K 2Y4
$279,900Maintenance, Exterior Maintenance, Heat, Insurance, Common Area Maintenance, Landscaping, Other, See Remarks, Property Management, Water
$770 Monthly
Maintenance, Exterior Maintenance, Heat, Insurance, Common Area Maintenance, Landscaping, Other, See Remarks, Property Management, Water
$770 MonthlyStop right here and have a look. Formerly the projects show suite. A unique and very special property. 1220 sq ft 2 bedroom with 10' ceilings. Substantial upgrades including wide crown molding and 8 baseboards throughout. Chosen by the owner Trevor Dunn ( original project realtor ) during construction as the best unit in the building. The only unit in the building with the fireplace placed close to the dining room specially designed for high end ( 19 rack mount ) electronics in mind. Main level but great security ( well above grade level ) and with 6' fencing to the plaza. This is truly special, 1500 sq ft private use plaza deck featuring several raised garden planters for gardening or flower beds. Great location midway between downtown and the river. Undergound heated parking right next to the elevator. Just now repainted complete with brand new wide profile luxury vinyl plank floors. (id:63502)
Property Details
| MLS® Number | E4460772 |
| Property Type | Single Family |
| Neigbourhood | Downtown (Edmonton) |
| Amenities Near By | Golf Course, Public Transit, Schools, Shopping |
| Features | See Remarks, Paved Lane, Lane, Closet Organizers, No Animal Home, No Smoking Home |
| Structure | Deck, Patio(s) |
| View Type | Valley View |
Building
| Bathroom Total | 2 |
| Bedrooms Total | 2 |
| Amenities | Ceiling - 10ft |
| Appliances | Dishwasher, Dryer, Microwave Range Hood Combo, Refrigerator, Stove, Washer |
| Basement Type | None |
| Constructed Date | 2003 |
| Fire Protection | Sprinkler System-fire |
| Fireplace Fuel | Gas |
| Fireplace Present | Yes |
| Fireplace Type | Unknown |
| Heating Type | Baseboard Heaters |
| Size Interior | 1,292 Ft2 |
| Type | Apartment |
Parking
| Heated Garage | |
| Underground | |
| See Remarks |
Land
| Acreage | No |
| Fence Type | Fence |
| Land Amenities | Golf Course, Public Transit, Schools, Shopping |
| Size Irregular | 27.13 |
| Size Total | 27.13 M2 |
| Size Total Text | 27.13 M2 |
Rooms
| Level | Type | Length | Width | Dimensions |
|---|---|---|---|---|
| Main Level | Living Room | Measurements not available | ||
| Main Level | Dining Room | Measurements not available | ||
| Main Level | Kitchen | Measurements not available | ||
| Main Level | Primary Bedroom | Measurements not available | ||
| Main Level | Bedroom 2 | Measurements not available | ||
| Main Level | Laundry Room | Measurements not available |
Contact Us
Contact us for more information
