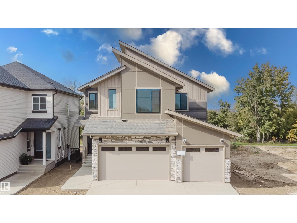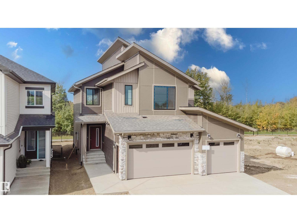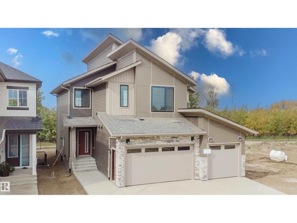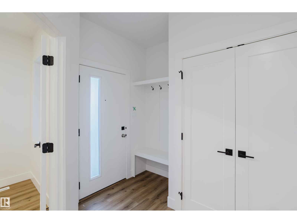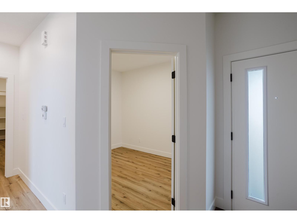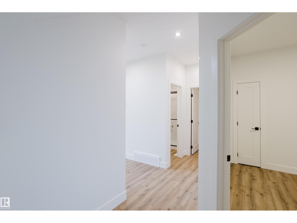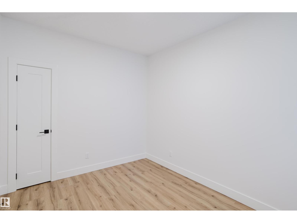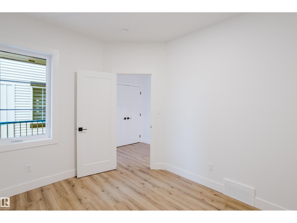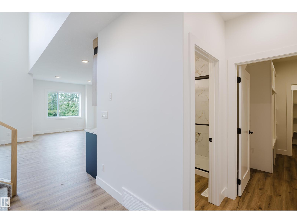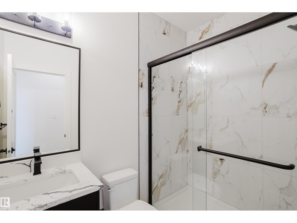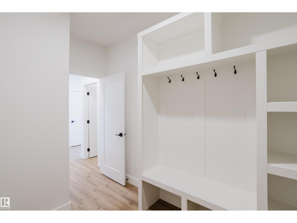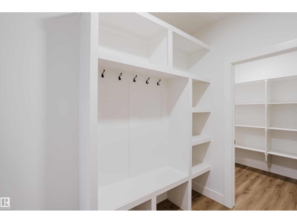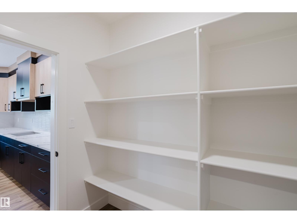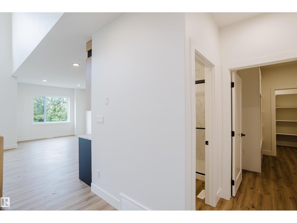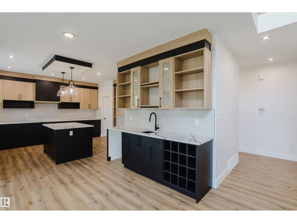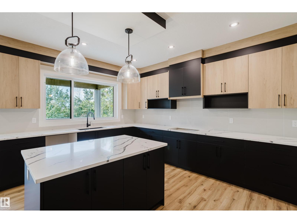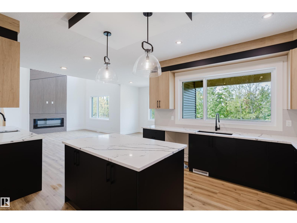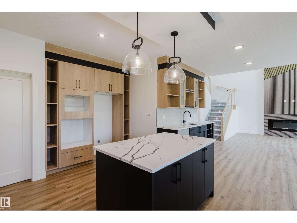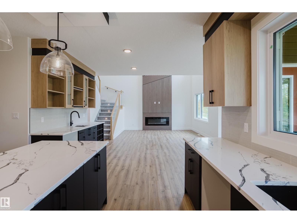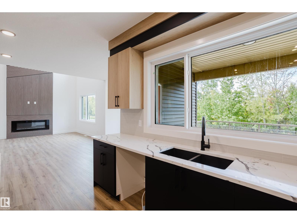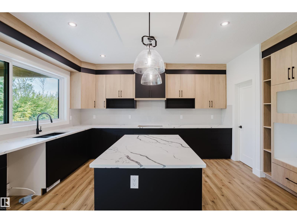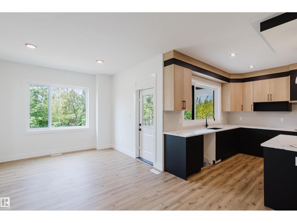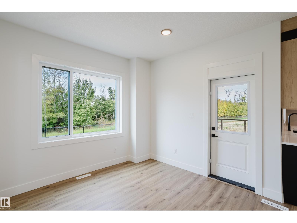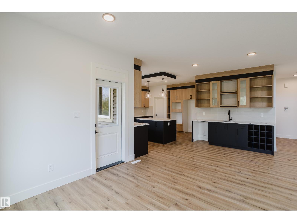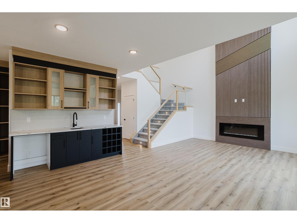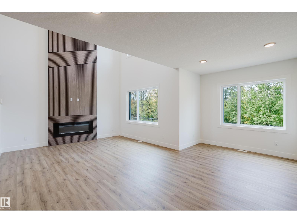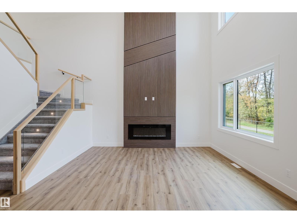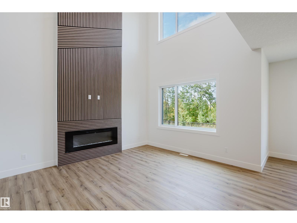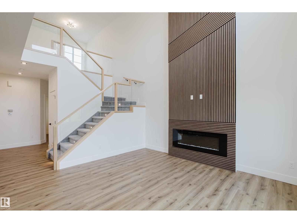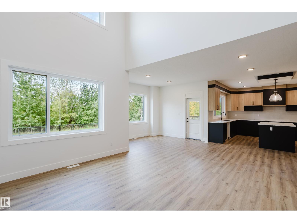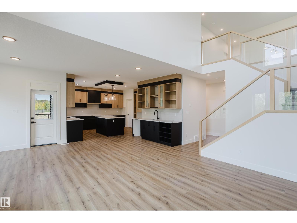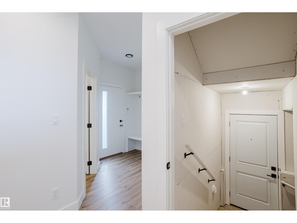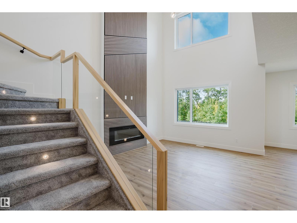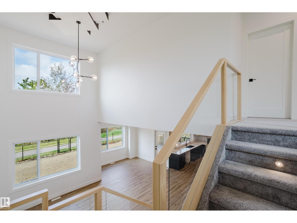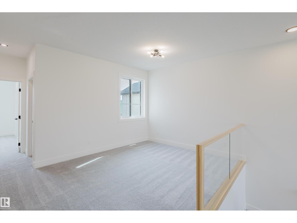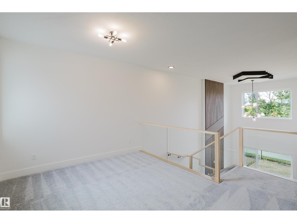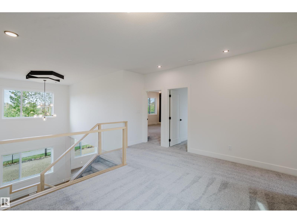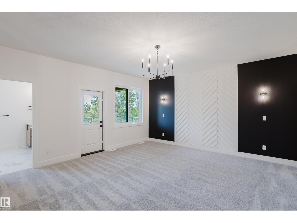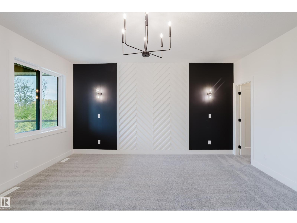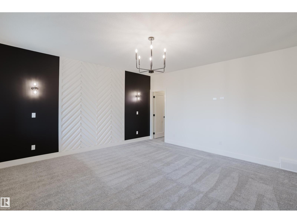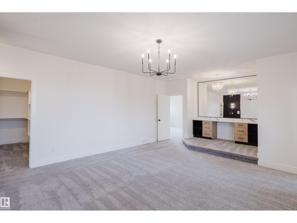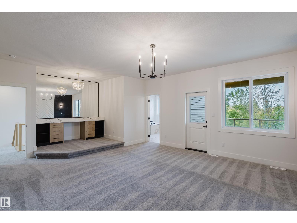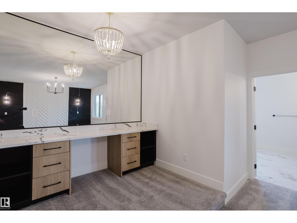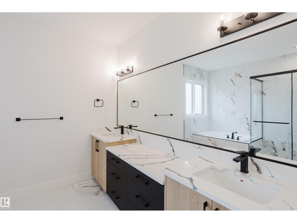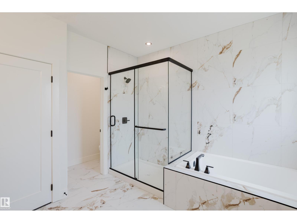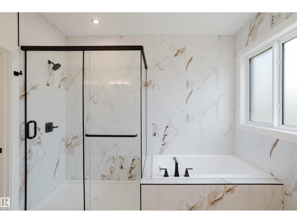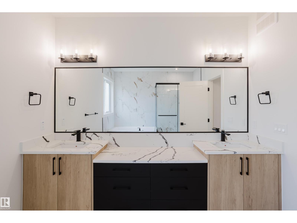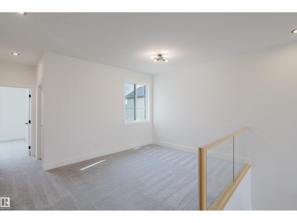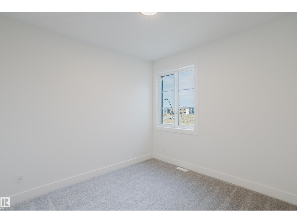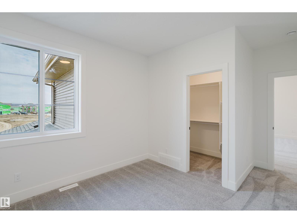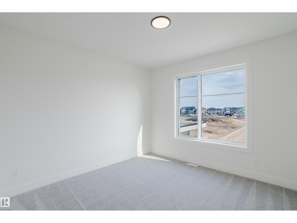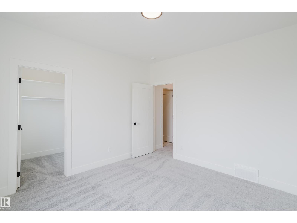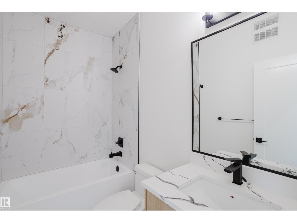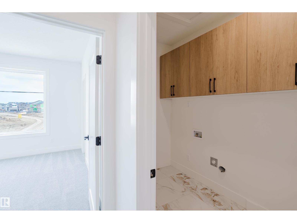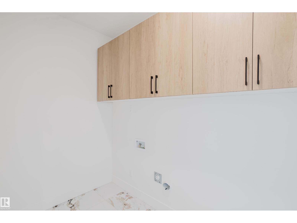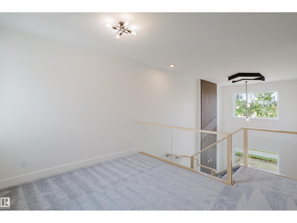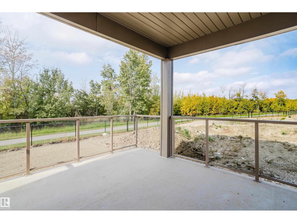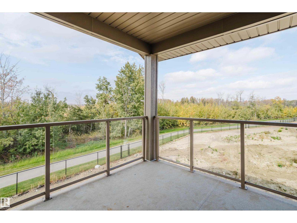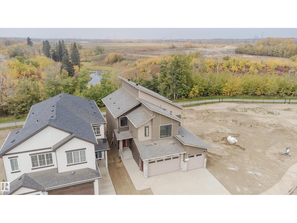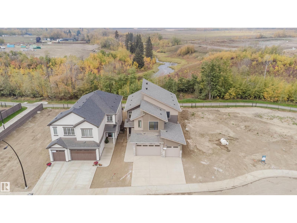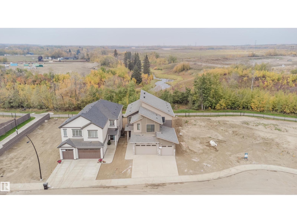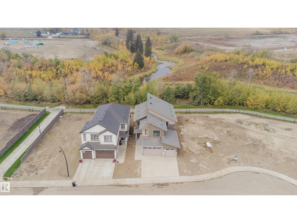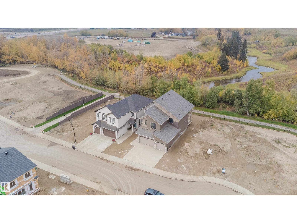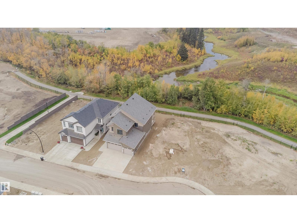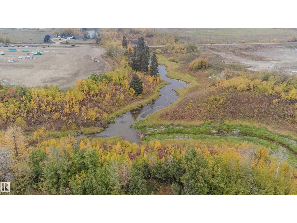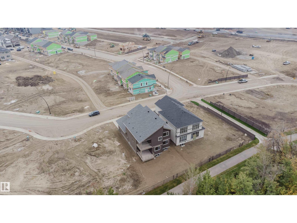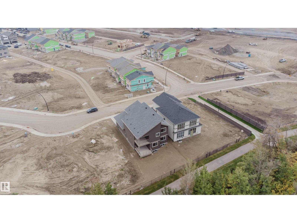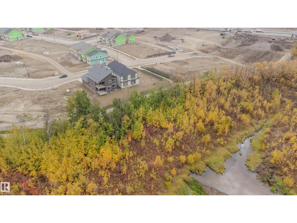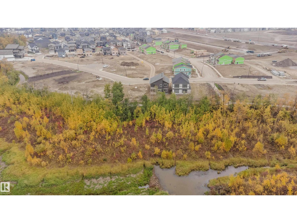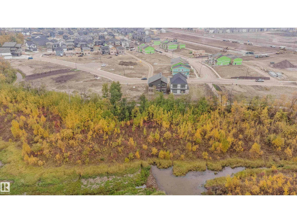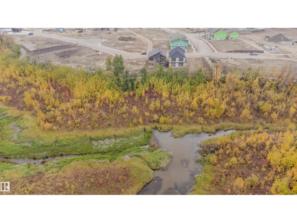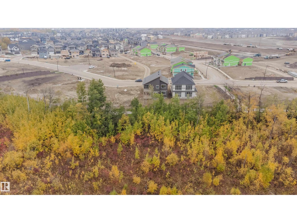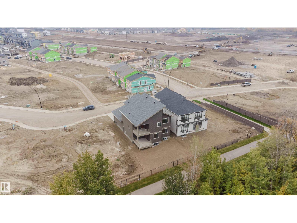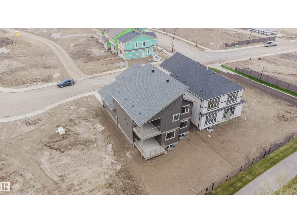4 Bedroom
3 Bathroom
2,543 ft2
Fireplace
Forced Air
$849,900
Step into exceptional living with this beautifully crafted triple car garage home in The Uplands, one of Edmonton’s most sought-after communities. Designed to impress with its modern elegance and thoughtful layout, this residence backs onto a lush ravine, offering peaceful views and a private outdoor escape with a covered deck and upper balcony—perfect for relaxing or entertaining. Inside, the open-to-below living room with a striking fireplace creates a dramatic focal point, while the wrap-around kitchen boasts premium finishes, ample cabinetry, and a layout ideal for hosting. A stylish wet bar adds a touch of luxury and convenience. A full bathroom on the main floor enhances functionality, and the upper level features a spacious bedroom retreat, a versatile bonus room, and a laundry room with built-in cabinets for added storage. Sleek glass railings and illuminated step lights elevate the contemporary feel throughout. With a side entrance to the basement, this home offers flexibility for future use. (id:63502)
Property Details
|
MLS® Number
|
E4460817 |
|
Property Type
|
Single Family |
|
Neigbourhood
|
The Uplands |
|
Amenities Near By
|
Playground, Public Transit, Shopping |
|
Features
|
Ravine, Closet Organizers, Exterior Walls- 2x6", No Animal Home, No Smoking Home |
|
View Type
|
Ravine View |
Building
|
Bathroom Total
|
3 |
|
Bedrooms Total
|
4 |
|
Amenities
|
Ceiling - 9ft, Vinyl Windows |
|
Appliances
|
Garage Door Opener Remote(s), Garage Door Opener, Hood Fan |
|
Basement Development
|
Unfinished |
|
Basement Type
|
Full (unfinished) |
|
Constructed Date
|
2025 |
|
Construction Style Attachment
|
Detached |
|
Fireplace Fuel
|
Electric |
|
Fireplace Present
|
Yes |
|
Fireplace Type
|
Unknown |
|
Heating Type
|
Forced Air |
|
Stories Total
|
2 |
|
Size Interior
|
2,543 Ft2 |
|
Type
|
House |
Parking
Land
|
Acreage
|
No |
|
Land Amenities
|
Playground, Public Transit, Shopping |
|
Size Irregular
|
472.75 |
|
Size Total
|
472.75 M2 |
|
Size Total Text
|
472.75 M2 |
Rooms
| Level |
Type |
Length |
Width |
Dimensions |
|
Main Level |
Living Room |
|
|
Measurements not available |
|
Main Level |
Dining Room |
|
|
Measurements not available |
|
Main Level |
Kitchen |
|
|
Measurements not available |
|
Main Level |
Bedroom 4 |
|
|
Measurements not available |
|
Upper Level |
Primary Bedroom |
|
|
Measurements not available |
|
Upper Level |
Bedroom 2 |
|
|
Measurements not available |
|
Upper Level |
Bedroom 3 |
|
|
Measurements not available |
|
Upper Level |
Bonus Room |
|
|
Measurements not available |

