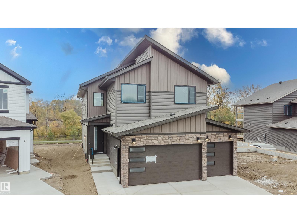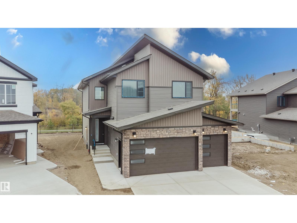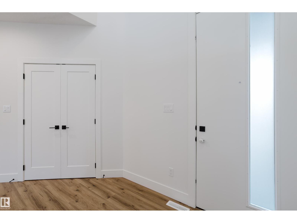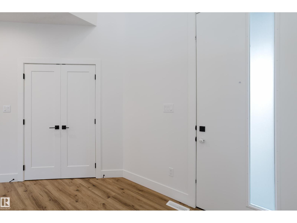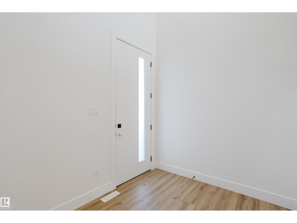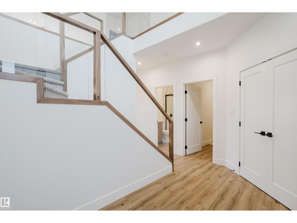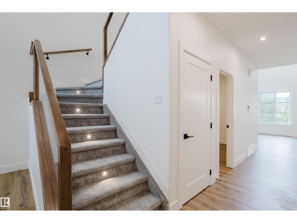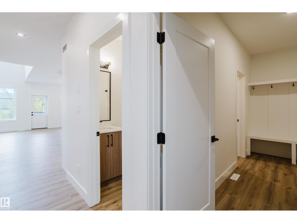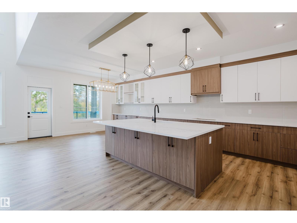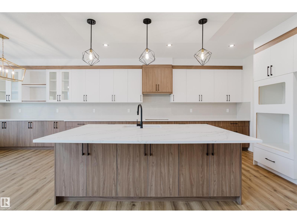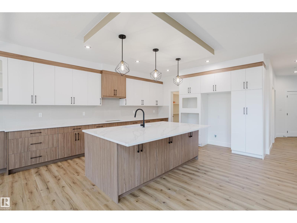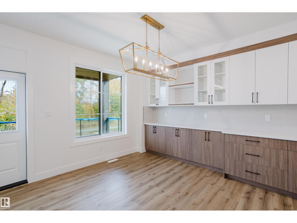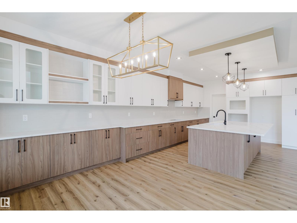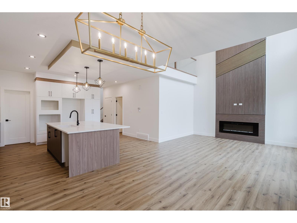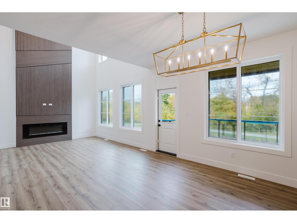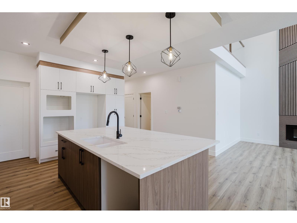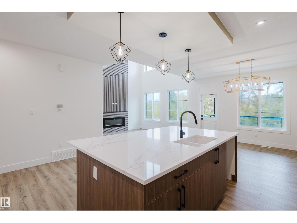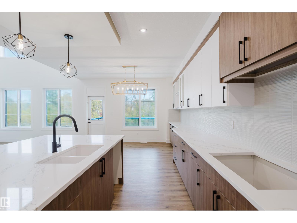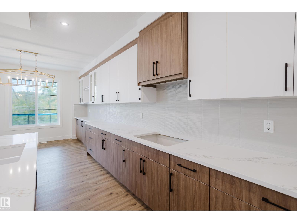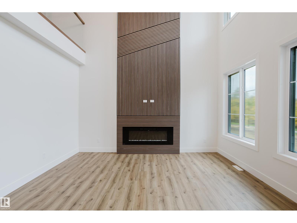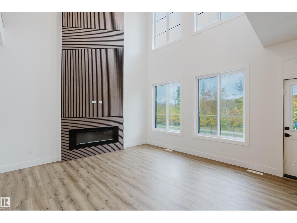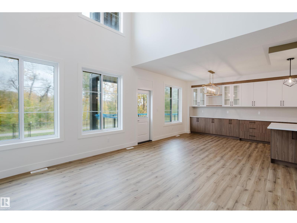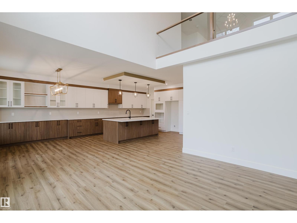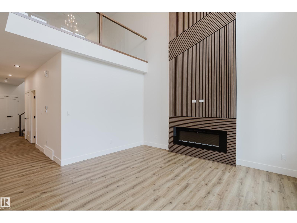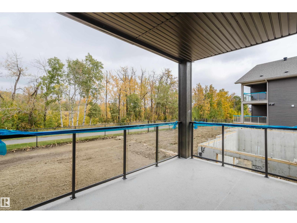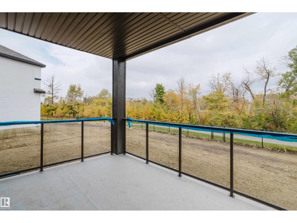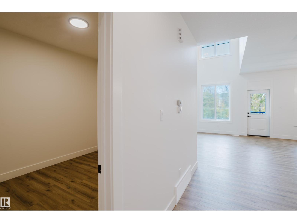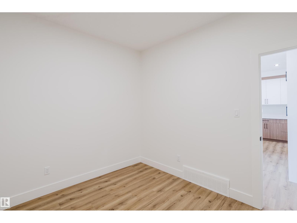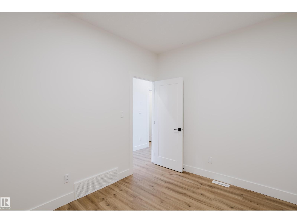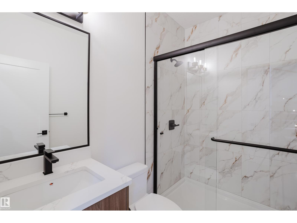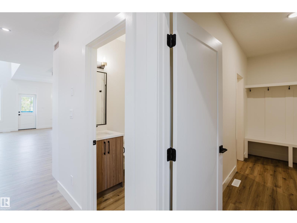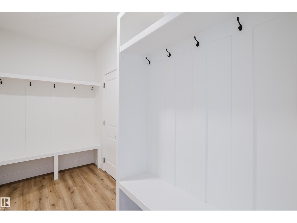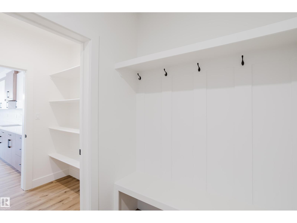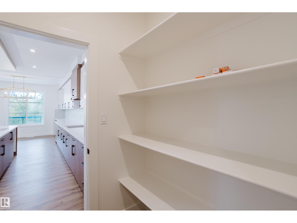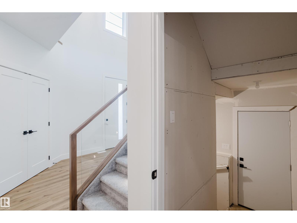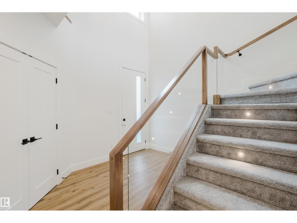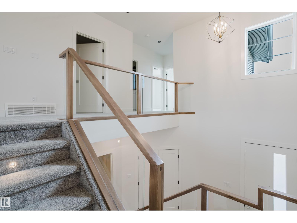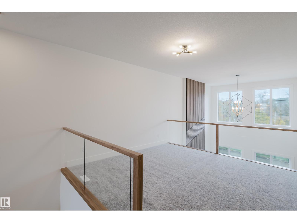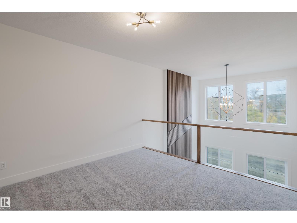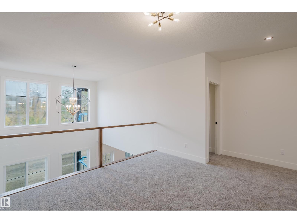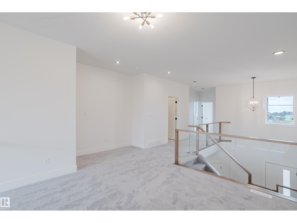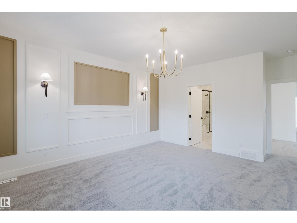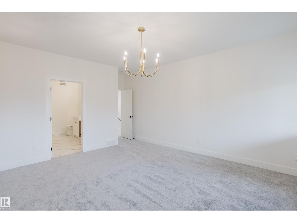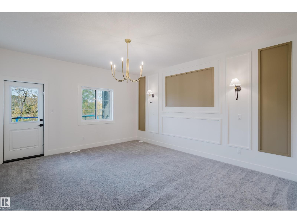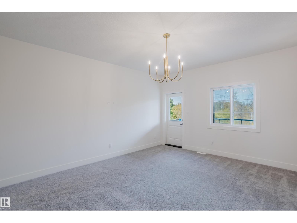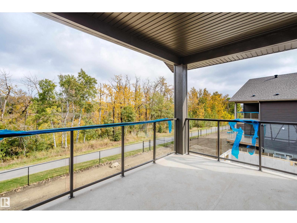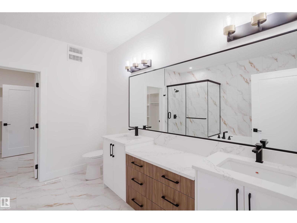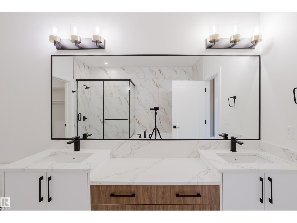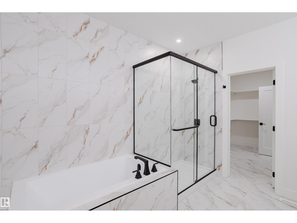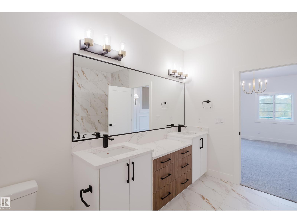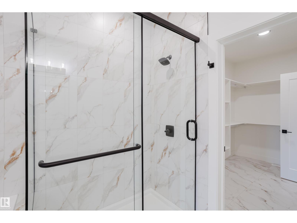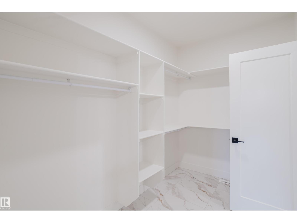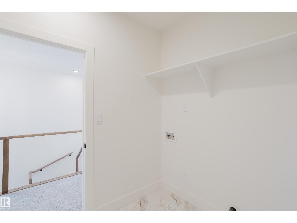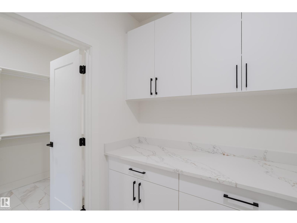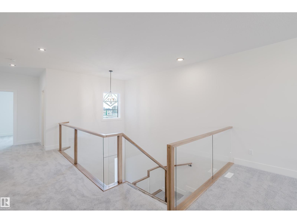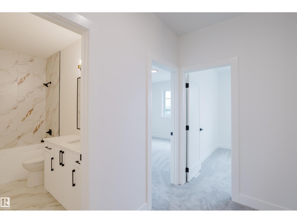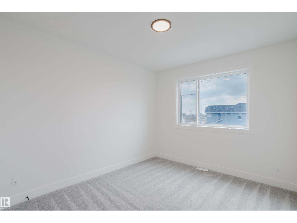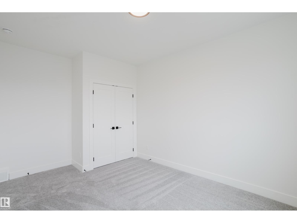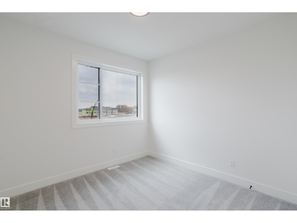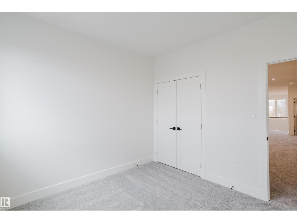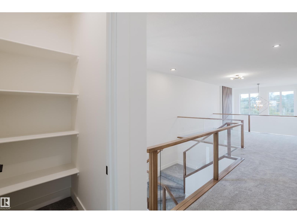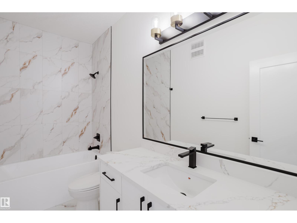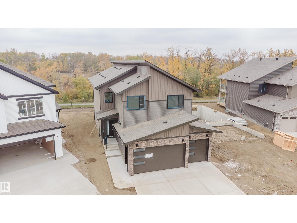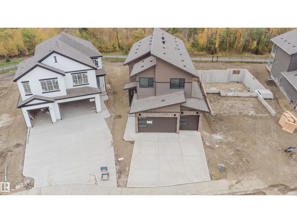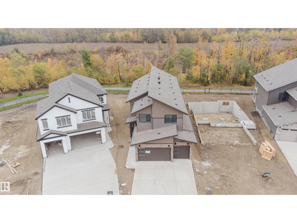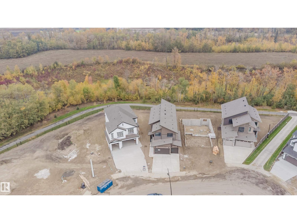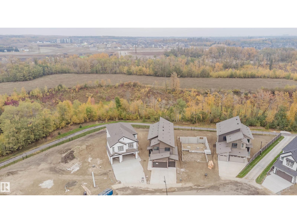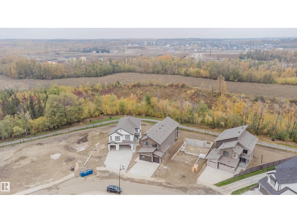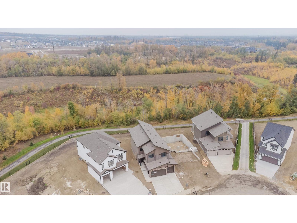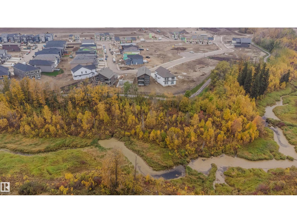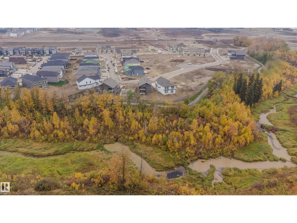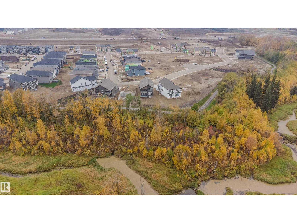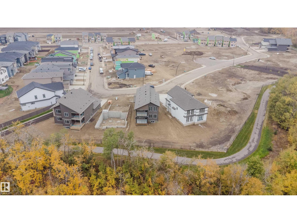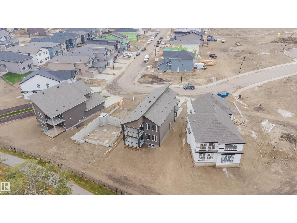3 Bedroom
3 Bathroom
2,447 ft2
Fireplace
Forced Air
$839,900
Experience elevated living in this brand new triple car garage home in The Uplands, backing onto a peaceful ravine for stunning views and privacy. This thoughtfully designed residence features a dramatic open-to-below living room with a sleek fireplace, a spacious main floor office, and a full bathroom—perfect for guests or working from home. The extended chef’s kitchen offers premium finishes, abundant cabinetry, and a layout built for both function and entertaining. Elegant glass railings and illuminated step lights add a modern touch, while the upper level boasts a generously sized bedroom retreat, a versatile bonus room for family gatherings or relaxation, and a well-appointed laundry room with built-in cabinets for added convenience and organization. Outdoor living is elevated with a covered deck and an upper balcony overlooking the ravine, ideal for morning coffee or evening entertaining. A dedicated side entrance to the basement provides excellent flexibility for future development. (id:63502)
Property Details
|
MLS® Number
|
E4460815 |
|
Property Type
|
Single Family |
|
Neigbourhood
|
The Uplands |
|
Amenities Near By
|
Playground, Public Transit, Shopping |
|
Features
|
Ravine, Closet Organizers, Exterior Walls- 2x6", No Animal Home, No Smoking Home |
|
View Type
|
Ravine View |
Building
|
Bathroom Total
|
3 |
|
Bedrooms Total
|
3 |
|
Amenities
|
Ceiling - 9ft, Vinyl Windows |
|
Appliances
|
Garage Door Opener Remote(s), Garage Door Opener, Hood Fan |
|
Basement Development
|
Unfinished |
|
Basement Type
|
Full (unfinished) |
|
Constructed Date
|
2025 |
|
Construction Style Attachment
|
Detached |
|
Fireplace Fuel
|
Electric |
|
Fireplace Present
|
Yes |
|
Fireplace Type
|
Unknown |
|
Heating Type
|
Forced Air |
|
Stories Total
|
2 |
|
Size Interior
|
2,447 Ft2 |
|
Type
|
House |
Parking
Land
|
Acreage
|
No |
|
Land Amenities
|
Playground, Public Transit, Shopping |
|
Size Irregular
|
659.67 |
|
Size Total
|
659.67 M2 |
|
Size Total Text
|
659.67 M2 |
Rooms
| Level |
Type |
Length |
Width |
Dimensions |
|
Main Level |
Living Room |
|
|
Measurements not available |
|
Main Level |
Dining Room |
|
|
Measurements not available |
|
Main Level |
Kitchen |
|
|
Measurements not available |
|
Main Level |
Den |
|
|
Measurements not available |
|
Upper Level |
Primary Bedroom |
|
|
Measurements not available |
|
Upper Level |
Bedroom 2 |
|
|
Measurements not available |
|
Upper Level |
Bedroom 3 |
|
|
Measurements not available |
|
Upper Level |
Bonus Room |
|
|
Measurements not available |

