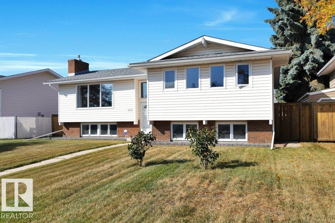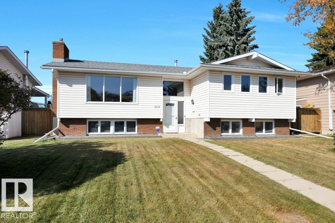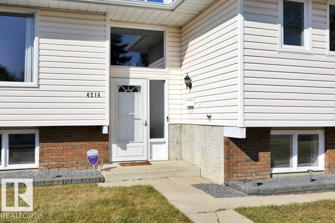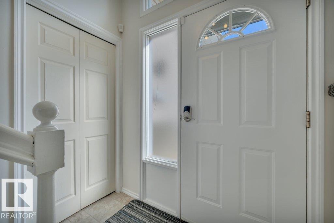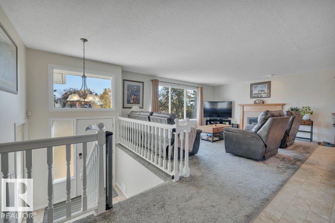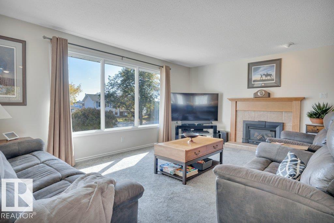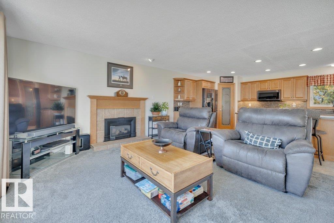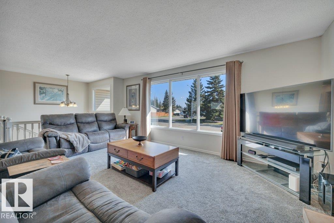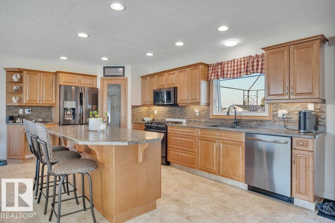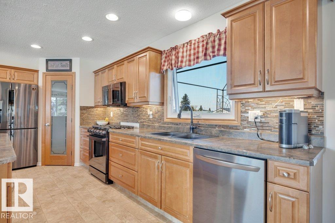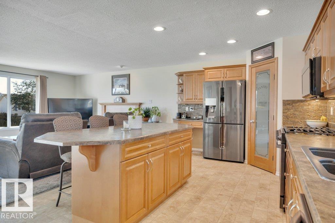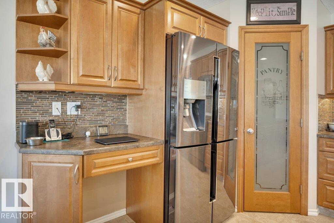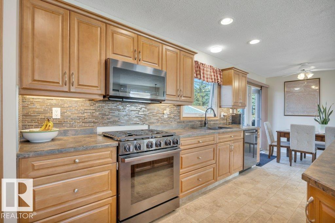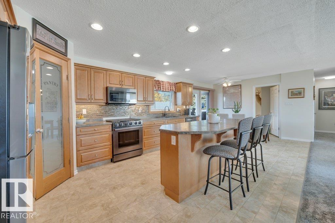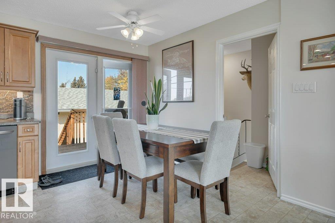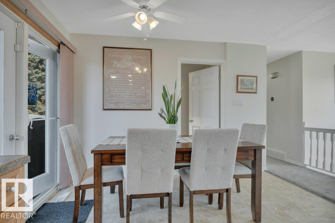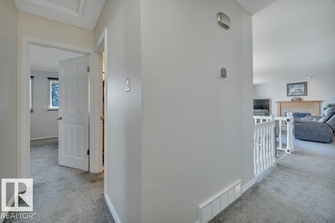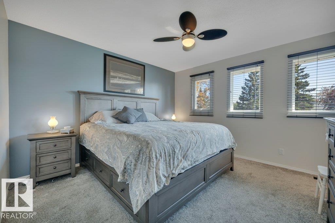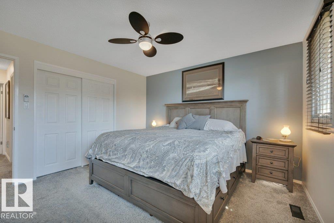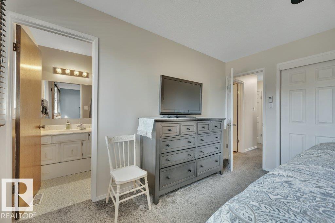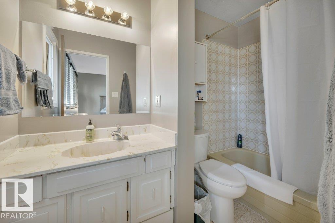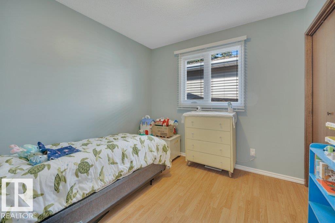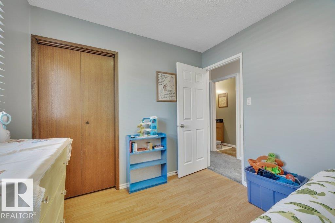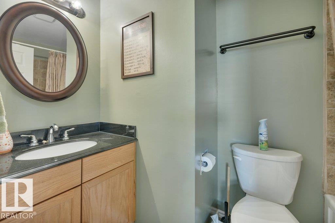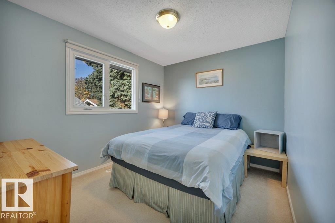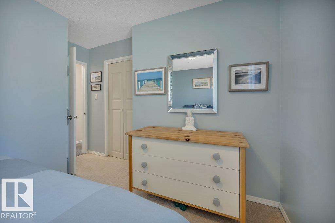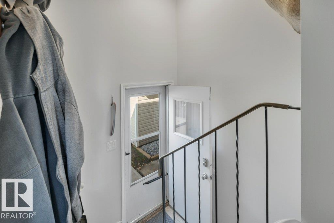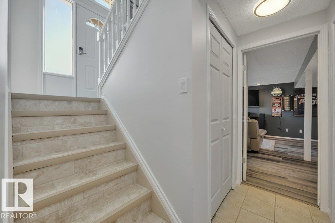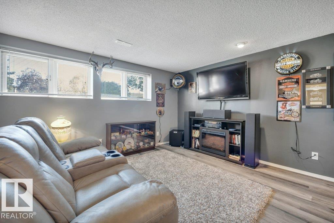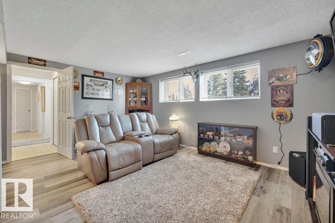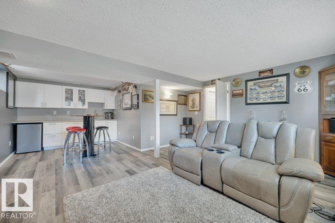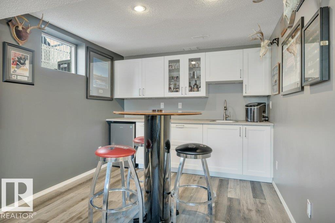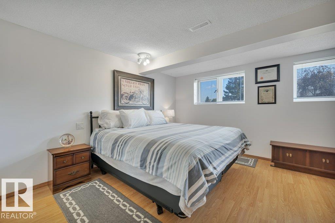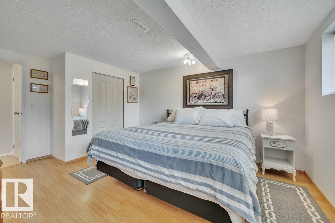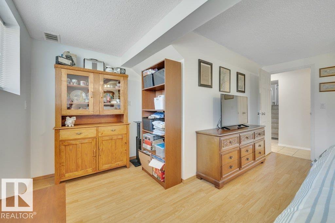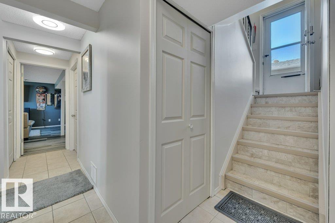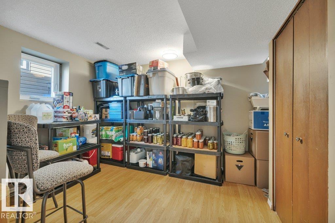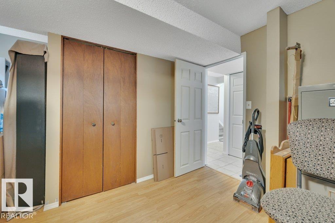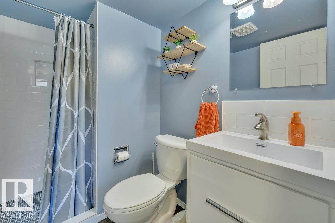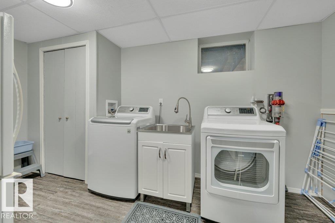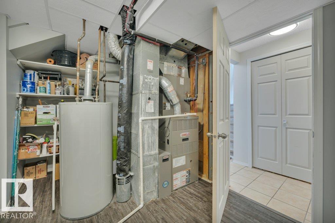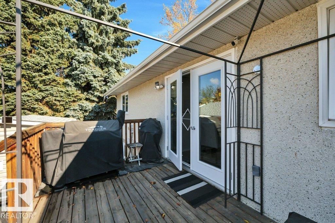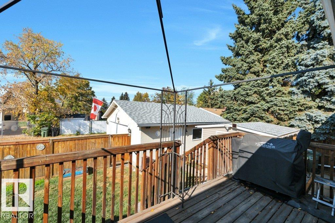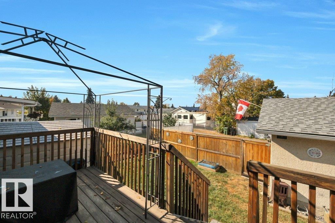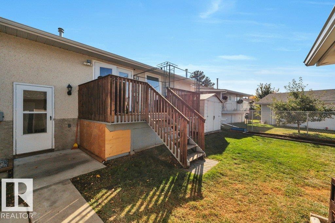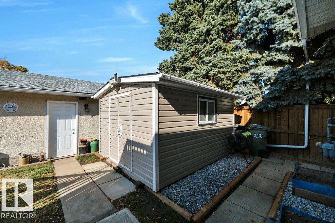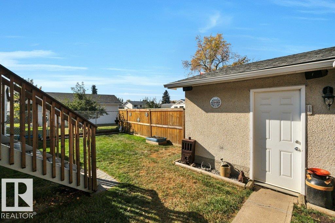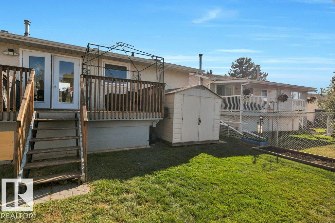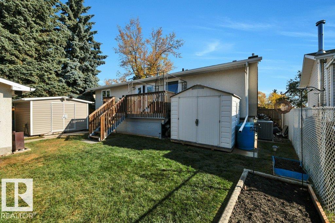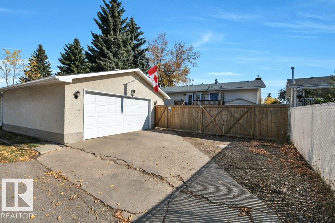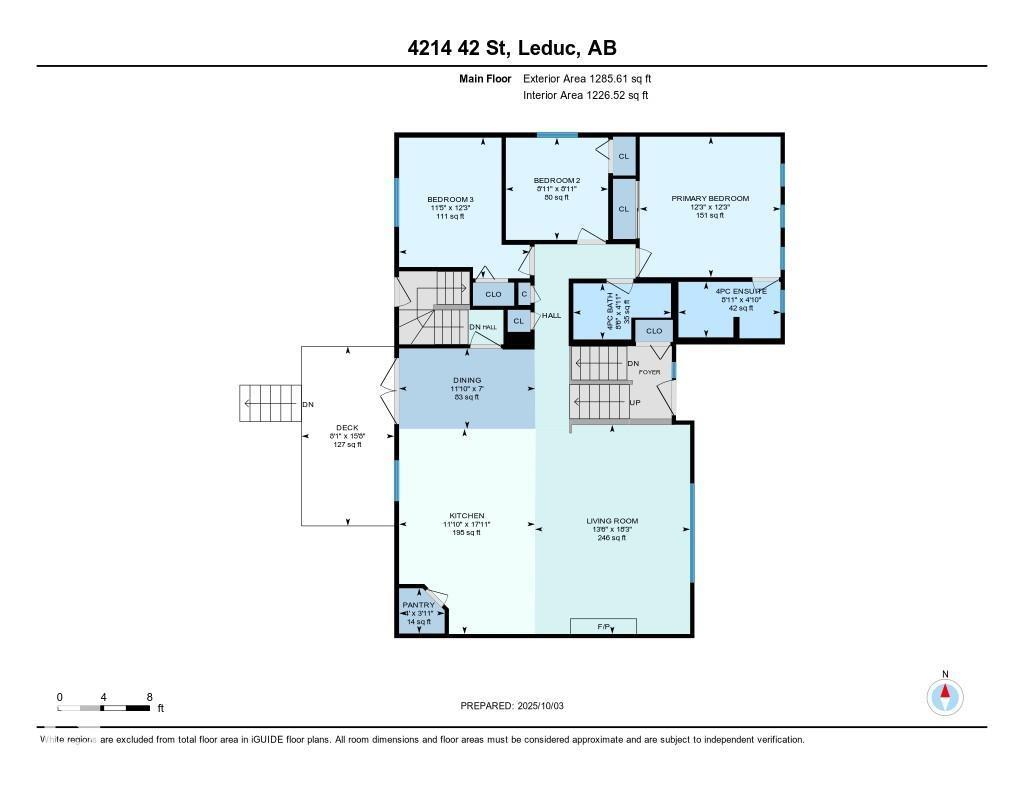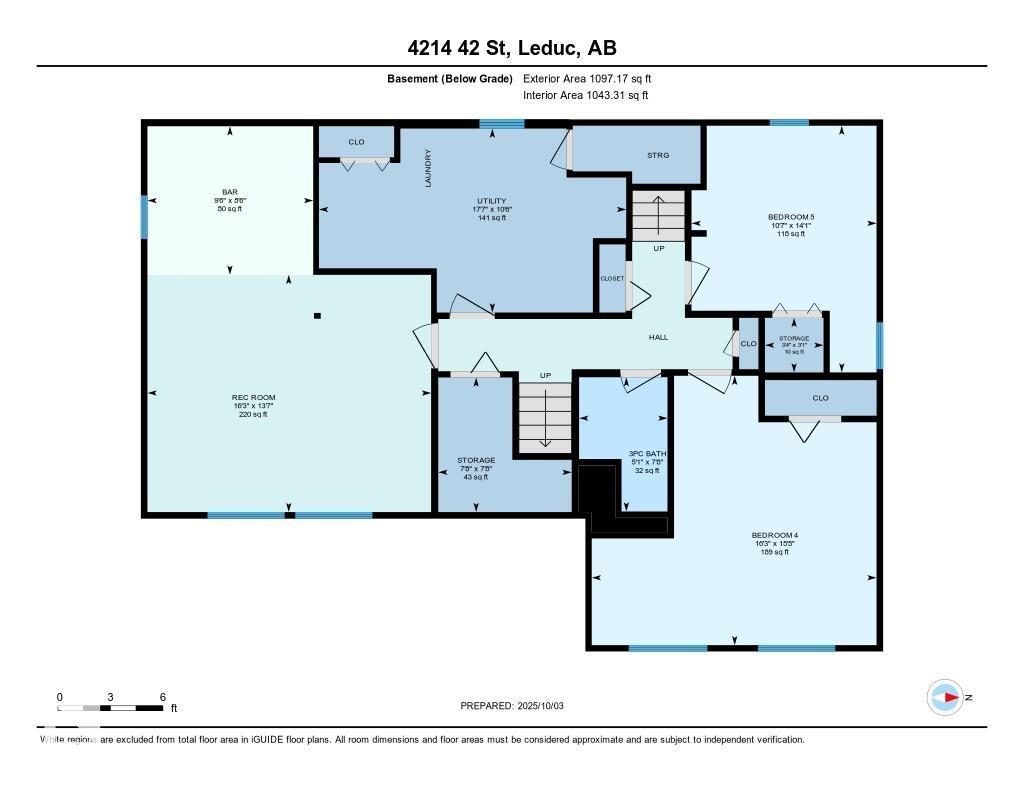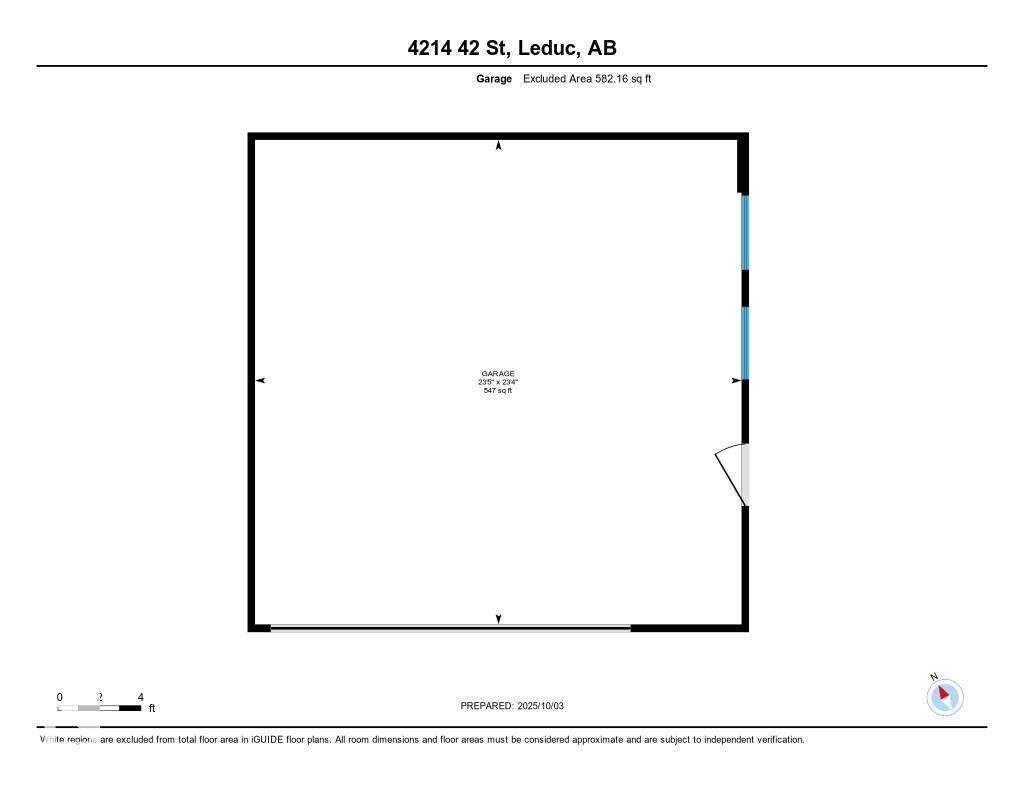5 Bedroom
3 Bathroom
1,286 ft2
Bi-Level
Fireplace
Central Air Conditioning
Forced Air
$449,900
Searching for a good sized home with plenty of upgrades? This 1285 sq ft 5 bed, 3 bath bilevel has been well cared for & ideal for those looking for space to grow! Classic open concept layout w/ living room wall removed for a modern feel, it unites the large living / dining / kitchen space; great for entertaining! Chef's kitchen w/ newer stainless steel appliances, gas stove, & big island for meal prep. Carpet & lino, pot lighting, vinyl windows, A/C. Upstairs brings 3 bedrooms including the primary bed w/ 2 pce ensuite. 4 pce bath & linen storage. The basement is the ideal rec room, w/ wet bar, games area, 2 bedrooms, 3 pce bath, and finished laundry room. Vinyl plank flooring, ceramic tile, & above grade windows for amazing natural light! The backyard is home to the wood deck, 2 terrific sheds, & 24' x 24' garage for tinkering. Located blocks to the LRC, playgrounds, and schools; location cant be beat. A wonderful home! (id:63502)
Property Details
|
MLS® Number
|
E4460828 |
|
Property Type
|
Single Family |
|
Neigbourhood
|
South Park |
|
Amenities Near By
|
Playground, Schools |
|
Features
|
See Remarks, Lane, Wet Bar |
|
Structure
|
Deck |
Building
|
Bathroom Total
|
3 |
|
Bedrooms Total
|
5 |
|
Amenities
|
Vinyl Windows |
|
Appliances
|
Dishwasher, Garage Door Opener, Microwave Range Hood Combo, Refrigerator, Storage Shed, Gas Stove(s), Window Coverings |
|
Architectural Style
|
Bi-level |
|
Basement Development
|
Finished |
|
Basement Type
|
Full (finished) |
|
Constructed Date
|
1976 |
|
Construction Style Attachment
|
Detached |
|
Cooling Type
|
Central Air Conditioning |
|
Fireplace Fuel
|
Gas |
|
Fireplace Present
|
Yes |
|
Fireplace Type
|
Insert |
|
Heating Type
|
Forced Air |
|
Size Interior
|
1,286 Ft2 |
|
Type
|
House |
Parking
Land
|
Acreage
|
No |
|
Fence Type
|
Fence |
|
Land Amenities
|
Playground, Schools |
|
Size Irregular
|
555.37 |
|
Size Total
|
555.37 M2 |
|
Size Total Text
|
555.37 M2 |
Rooms
| Level |
Type |
Length |
Width |
Dimensions |
|
Basement |
Family Room |
4.14 m |
4.95 m |
4.14 m x 4.95 m |
|
Basement |
Bedroom 4 |
4.7 m |
4.94 m |
4.7 m x 4.94 m |
|
Basement |
Bedroom 5 |
4.3 m |
3.23 m |
4.3 m x 3.23 m |
|
Main Level |
Living Room |
4.13 m |
5.57 m |
4.13 m x 5.57 m |
|
Main Level |
Dining Room |
3.62 m |
2.14 m |
3.62 m x 2.14 m |
|
Main Level |
Kitchen |
3.61 m |
5.46 m |
3.61 m x 5.46 m |
|
Main Level |
Primary Bedroom |
3.75 m |
3.74 m |
3.75 m x 3.74 m |
|
Main Level |
Bedroom 2 |
2.72 m |
2.72 m |
2.72 m x 2.72 m |
|
Main Level |
Bedroom 3 |
3.48 m |
3.74 m |
3.48 m x 3.74 m |

