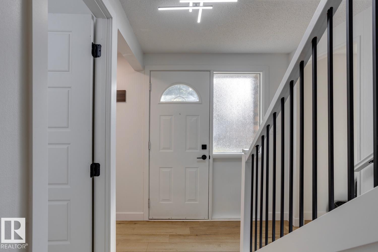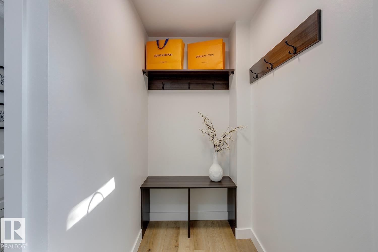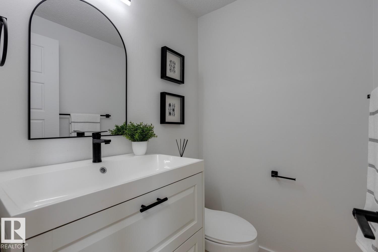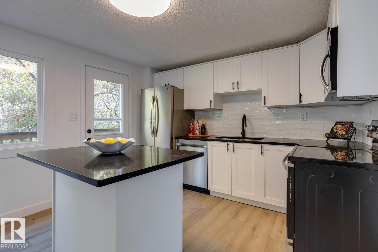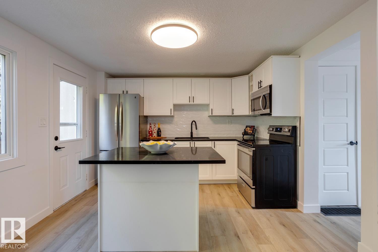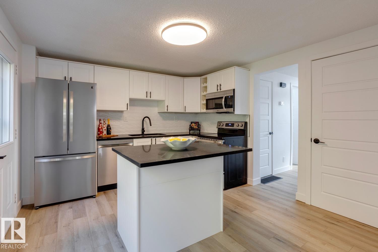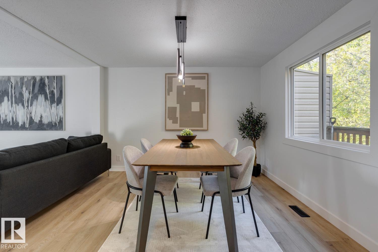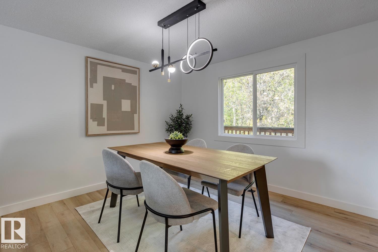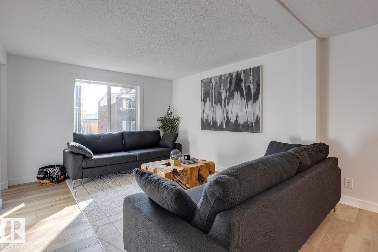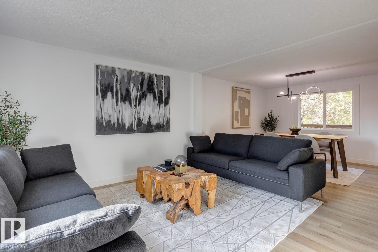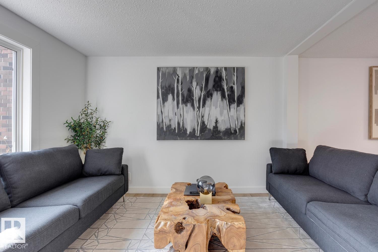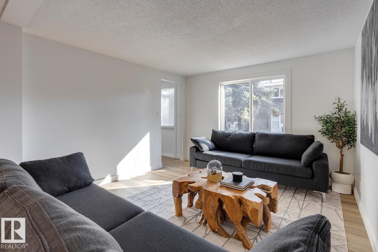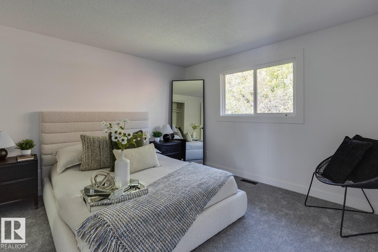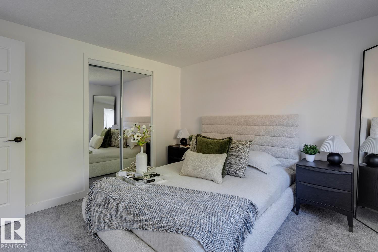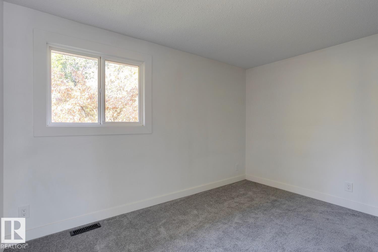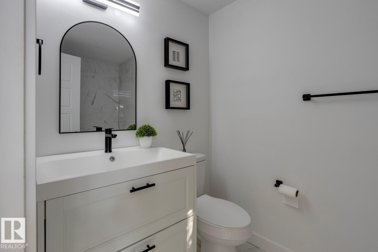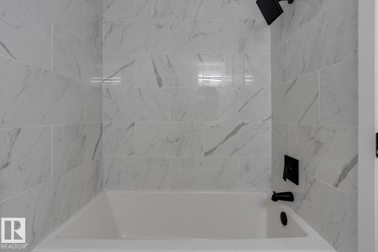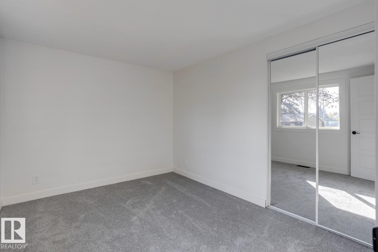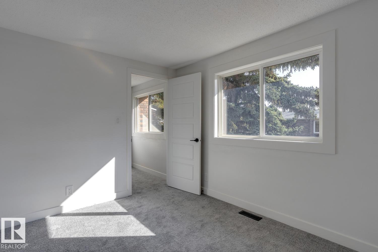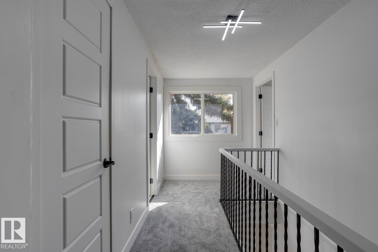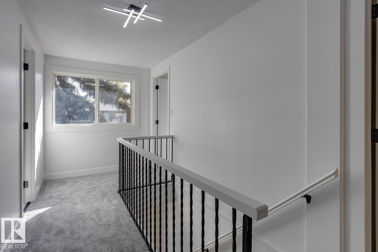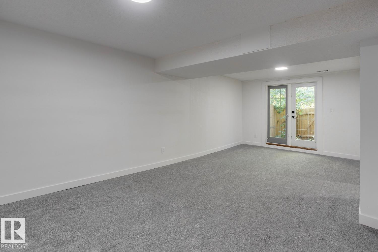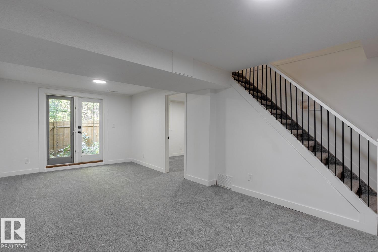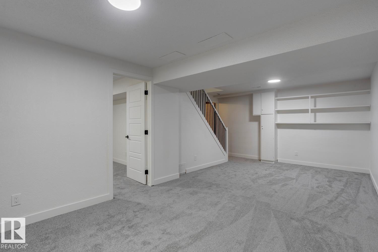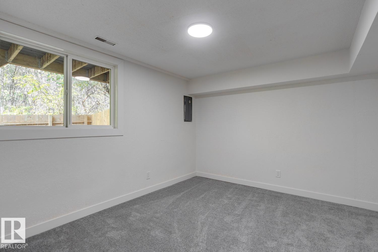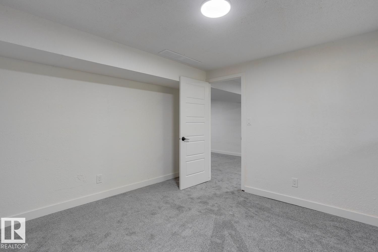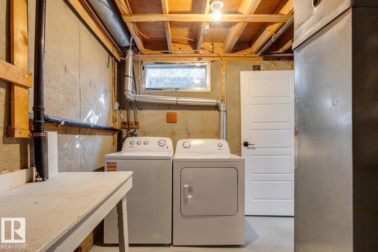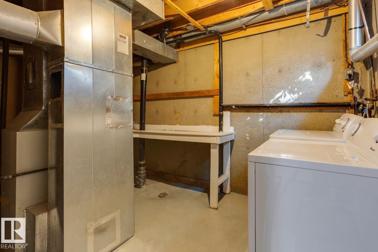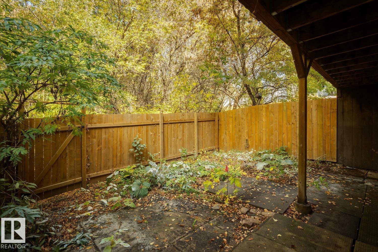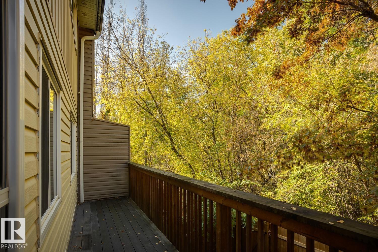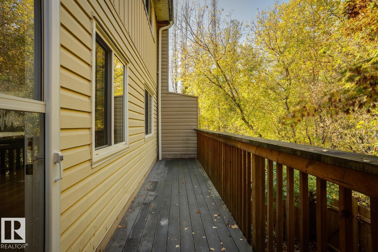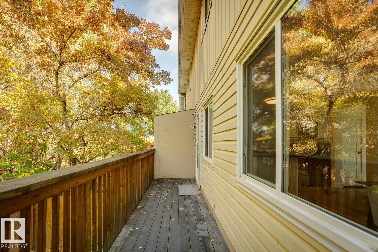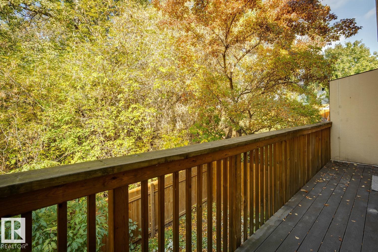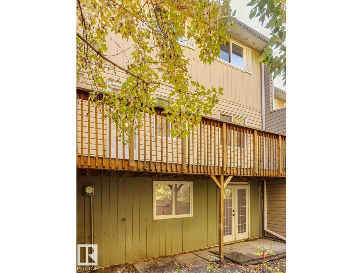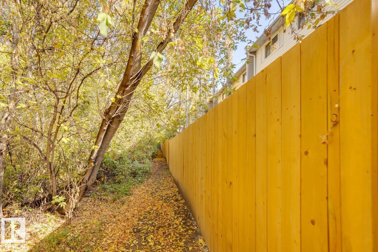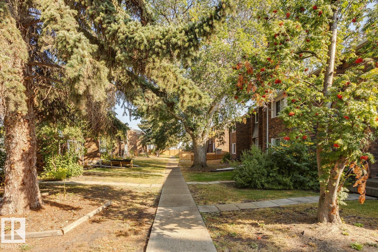73 Ridgewood Tc St. Albert, Alberta T8N 0E9
$289,900Maintenance, Exterior Maintenance, Insurance, Landscaping, Property Management, Other, See Remarks
$435.42 Monthly
Maintenance, Exterior Maintenance, Insurance, Landscaping, Property Management, Other, See Remarks
$435.42 MonthlyWelcome to this beautifully updated 2-storey townhome in sought-after Ridgewood Terrace, St. Albert featuring over $40,000 in upgrades. This property features rough 1600 sq ft of finished living space along with 4 spacious bedrooms & 1.5 fully remodelled bathrooms, making this home perfect for families or investors. The main floor boasts newer vinyl flooring, fresh paint, updated doors & baseboards. Enjoy cooking in the upgraded kitchen featuring white shaker cabinets complimented with quartz countertops, tiled backsplash, & a full set of new stainless steel appliances. The finished walkout basement on to a ravine adds extra living space with direct outdoor access—ideal for entertaining or relaxing. Updates include newer lighting & plumbing fixtures throughout, making this home truly move-in ready. Located in a quiet, well-maintained complex close to schools, parks, & amenities, this townhome offers incredible value in a prime location. Don’t miss your chance to own this stylish and functional property! (id:63502)
Property Details
| MLS® Number | E4460810 |
| Property Type | Single Family |
| Neigbourhood | Braeside |
| Amenities Near By | Park, Golf Course, Playground, Schools, Shopping |
| Features | See Remarks, Ravine, Exterior Walls- 2x6", No Animal Home, No Smoking Home |
| Structure | Deck |
| View Type | Ravine View |
Building
| Bathroom Total | 2 |
| Bedrooms Total | 4 |
| Amenities | Vinyl Windows |
| Appliances | Dishwasher, Dryer, Microwave Range Hood Combo, Refrigerator, Stove, Washer |
| Basement Development | Finished |
| Basement Features | Walk Out |
| Basement Type | Full (finished) |
| Constructed Date | 1970 |
| Construction Style Attachment | Attached |
| Fire Protection | Smoke Detectors |
| Half Bath Total | 1 |
| Heating Type | Forced Air |
| Stories Total | 2 |
| Size Interior | 1,074 Ft2 |
| Type | Row / Townhouse |
Parking
| Stall |
Land
| Acreage | No |
| Fence Type | Fence |
| Land Amenities | Park, Golf Course, Playground, Schools, Shopping |
Rooms
| Level | Type | Length | Width | Dimensions |
|---|---|---|---|---|
| Basement | Bedroom 4 | Measurements not available | ||
| Main Level | Living Room | Measurements not available | ||
| Main Level | Dining Room | Measurements not available | ||
| Main Level | Kitchen | Measurements not available | ||
| Upper Level | Primary Bedroom | Measurements not available | ||
| Upper Level | Bedroom 2 | Measurements not available | ||
| Upper Level | Bedroom 3 | Measurements not available |
Contact Us
Contact us for more information

