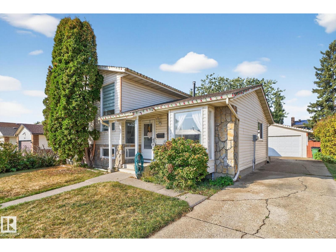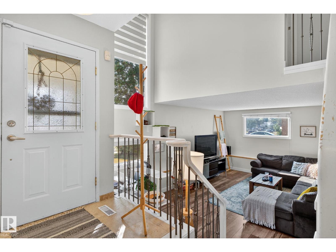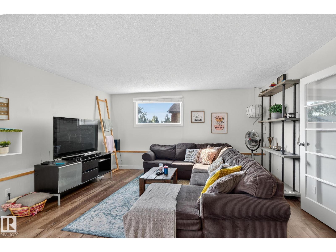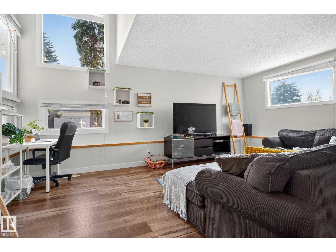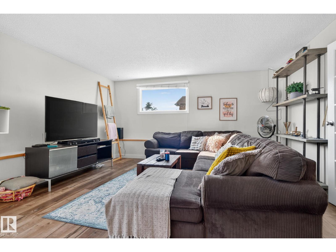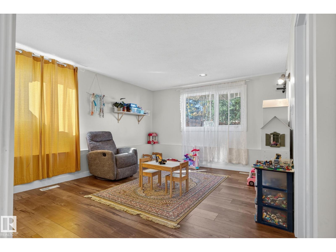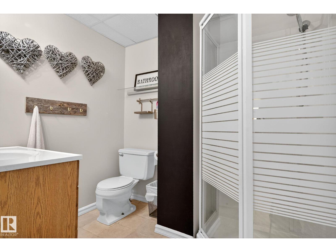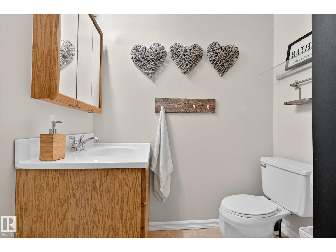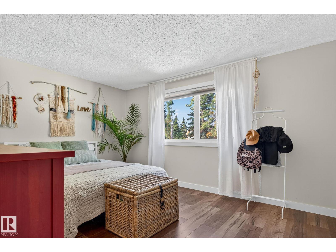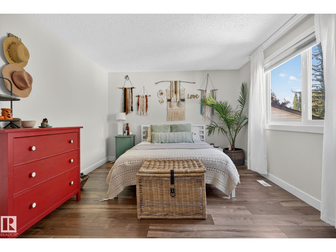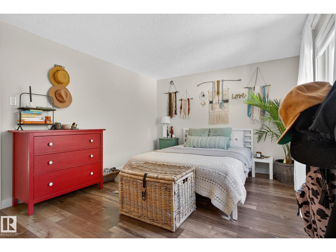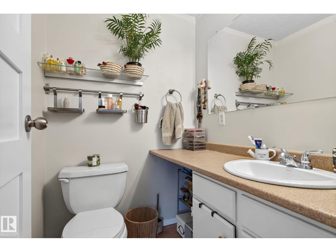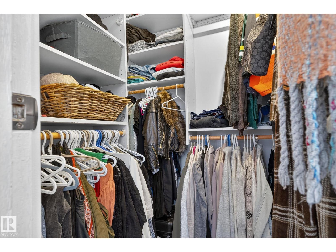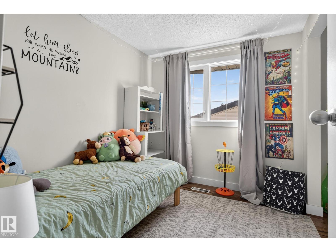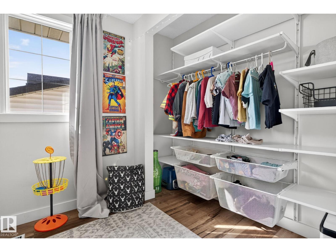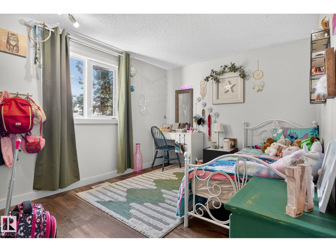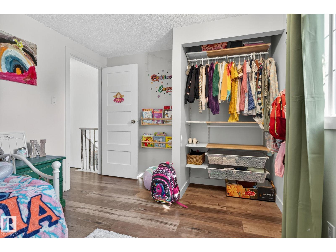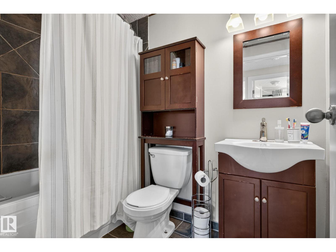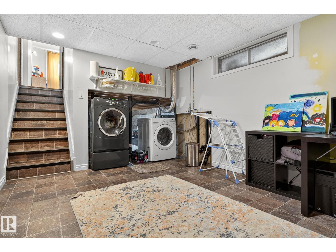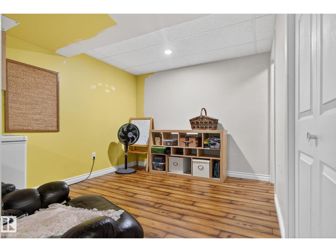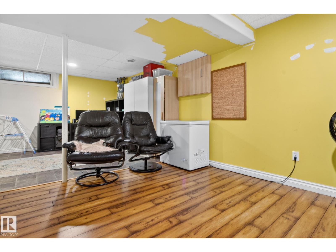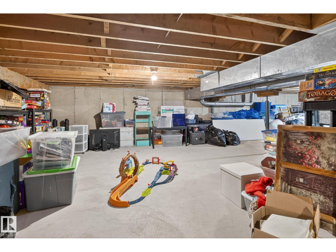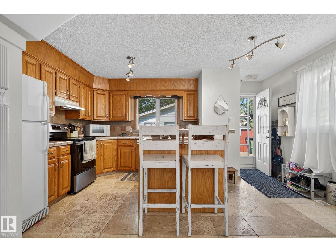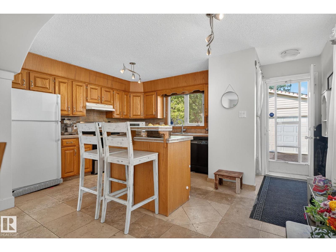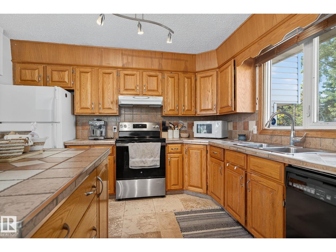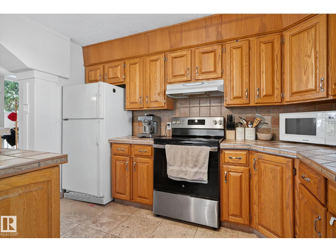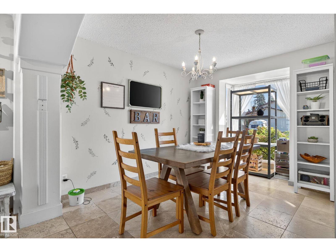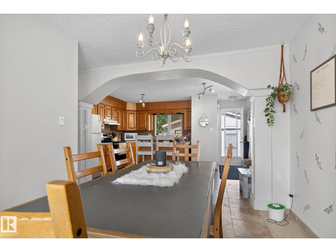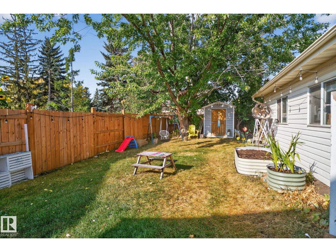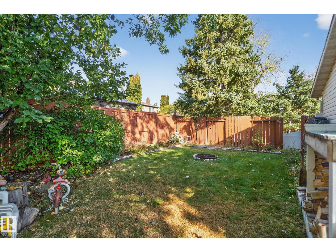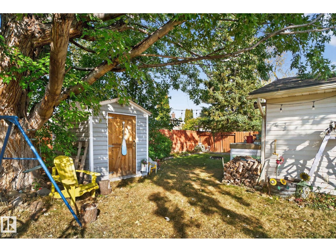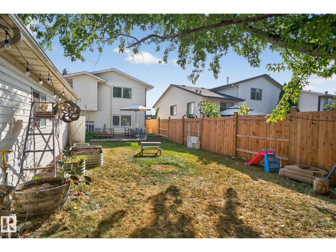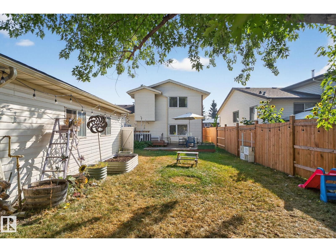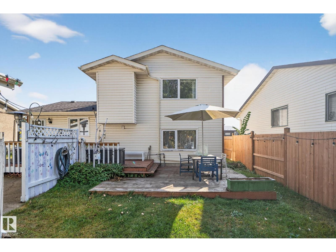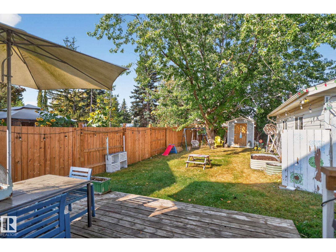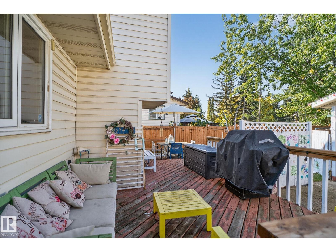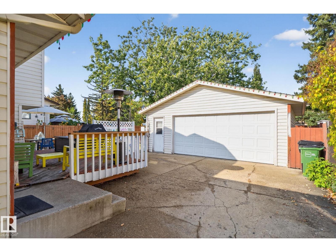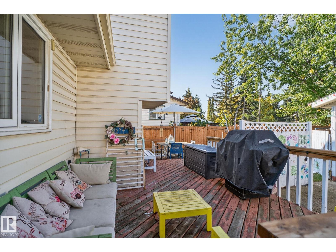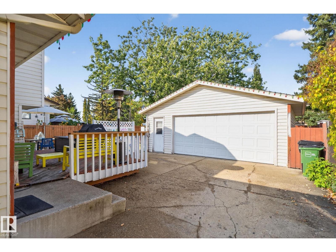4 Bedroom
3 Bathroom
1,049 ft2
Forced Air
$415,000
Designed for everyday living, this 4-level split in Hillview gives you spaces that work hard. The main level centers on a large kitchen with island, abundant cabinets/counters, and a dining room with access to a west-exposure backyard. Upstairs: the primary with walk-in closet and 2-pc ensuite, two more bedrooms, and an updated 4-pc bath. A few steps down, a bright family room (thanks to vaulted architecture and that floor-to-ceiling window) pairs with a fourth bedroom and 3-pc bath. The lower level holds a rec room, laundry, and serious storage. Hobbyists will love the oversized heated double garage—220V, benches, metal shelving, and overhead lighting. Outside, a spacious mature yard is tough to beat. Newer roof; just under 1,100 sq. ft. above grade. Set in family-friendly Hillview—near parks, playgrounds, and schools, with quick access to Mill Woods shopping and rec. Easy connections via Whitemud & Anthony Henday keep commutes simple. (id:63502)
Open House
This property has open houses!
Starts at:
12:00 pm
Ends at:
2:00 pm
Property Details
|
MLS® Number
|
E4460790 |
|
Property Type
|
Single Family |
|
Neigbourhood
|
Hillview |
|
Amenities Near By
|
Public Transit, Schools, Shopping |
|
Structure
|
Deck, Patio(s) |
Building
|
Bathroom Total
|
3 |
|
Bedrooms Total
|
4 |
|
Appliances
|
Dishwasher, Dryer, Hood Fan, Refrigerator, Stove, Washer, Window Coverings |
|
Basement Development
|
Finished |
|
Basement Type
|
Full (finished) |
|
Constructed Date
|
1978 |
|
Construction Style Attachment
|
Detached |
|
Half Bath Total
|
1 |
|
Heating Type
|
Forced Air |
|
Size Interior
|
1,049 Ft2 |
|
Type
|
House |
Parking
Land
|
Acreage
|
No |
|
Fence Type
|
Fence |
|
Land Amenities
|
Public Transit, Schools, Shopping |
|
Size Irregular
|
557.14 |
|
Size Total
|
557.14 M2 |
|
Size Total Text
|
557.14 M2 |
Rooms
| Level |
Type |
Length |
Width |
Dimensions |
|
Lower Level |
Living Room |
|
|
Measurements not available |
|
Lower Level |
Family Room |
|
|
Measurements not available |
|
Lower Level |
Bedroom 4 |
|
|
Measurements not available |
|
Main Level |
Dining Room |
|
|
Measurements not available |
|
Main Level |
Kitchen |
|
|
Measurements not available |
|
Upper Level |
Primary Bedroom |
|
|
Measurements not available |
|
Upper Level |
Bedroom 2 |
|
|
Measurements not available |
|
Upper Level |
Bedroom 3 |
|
|
Measurements not available |

