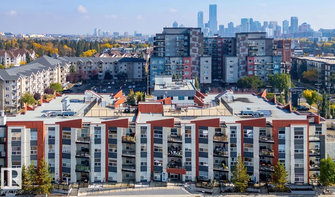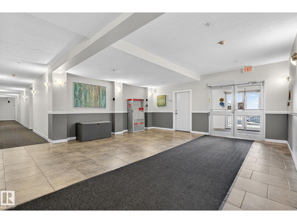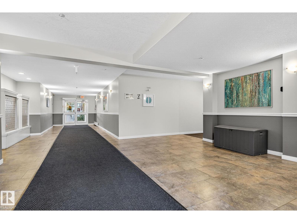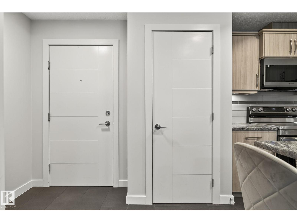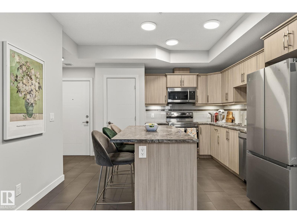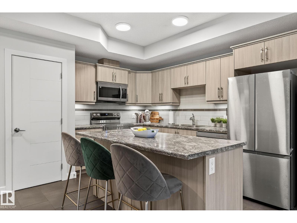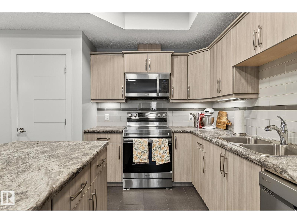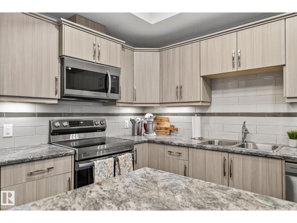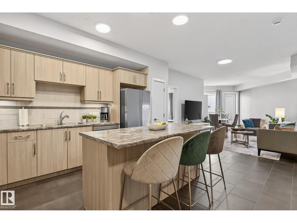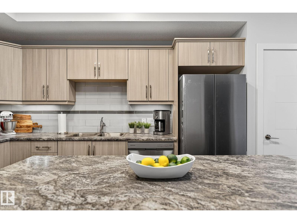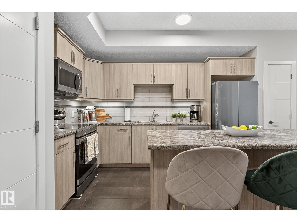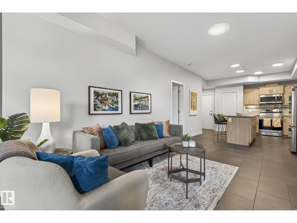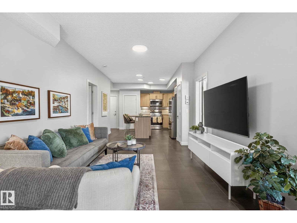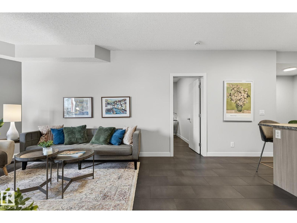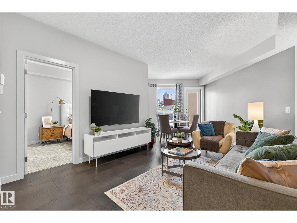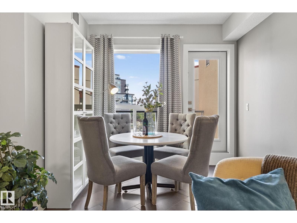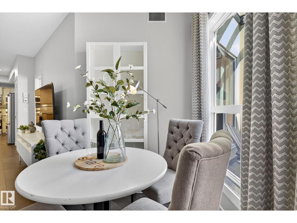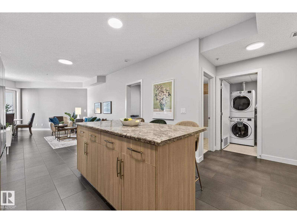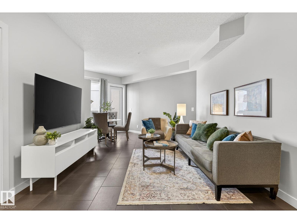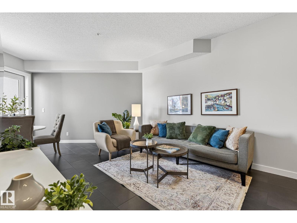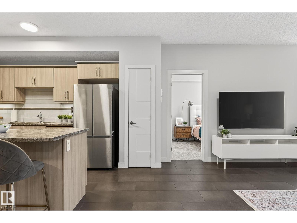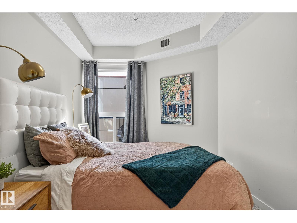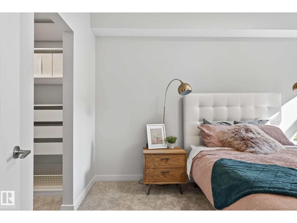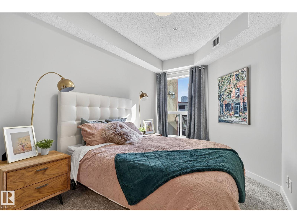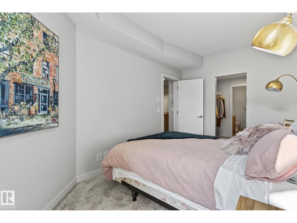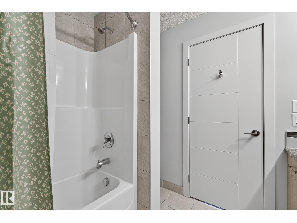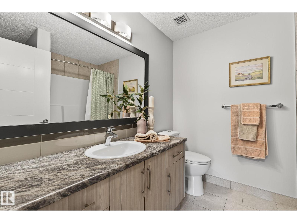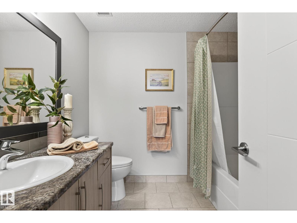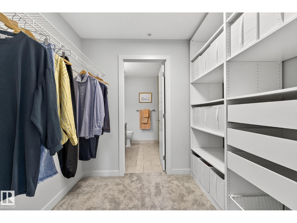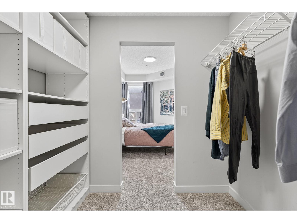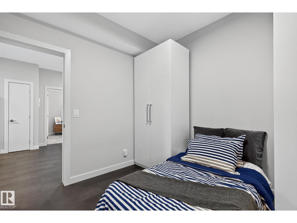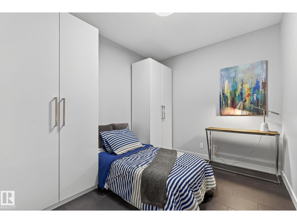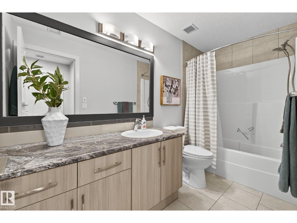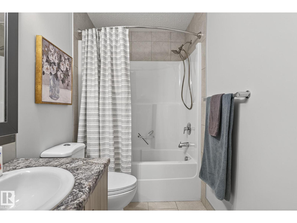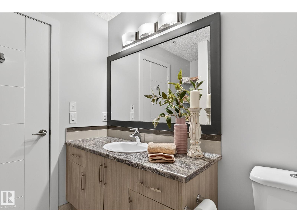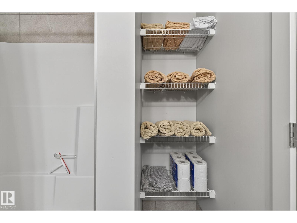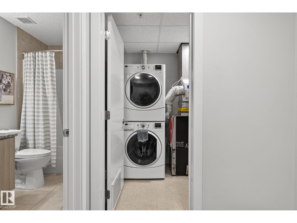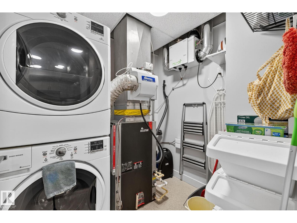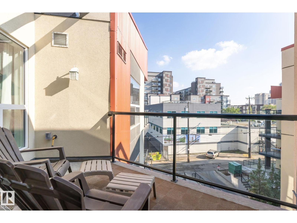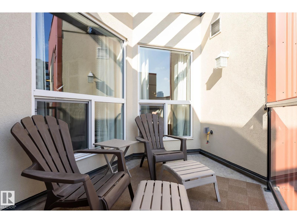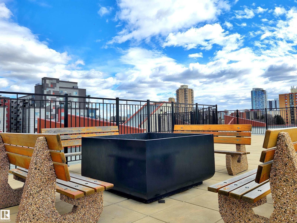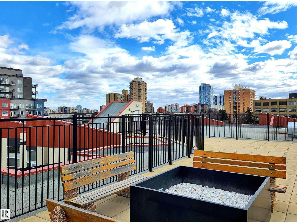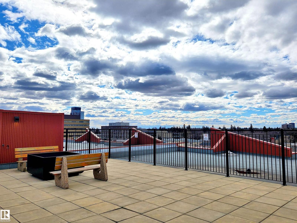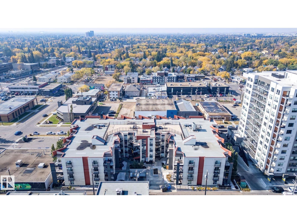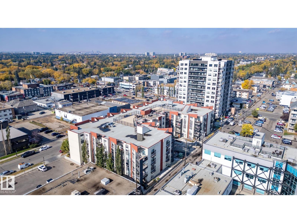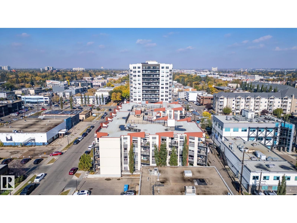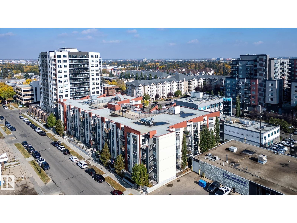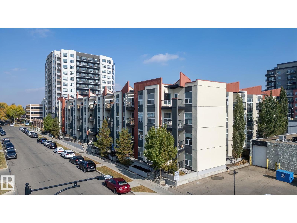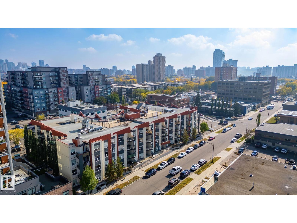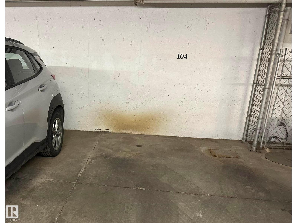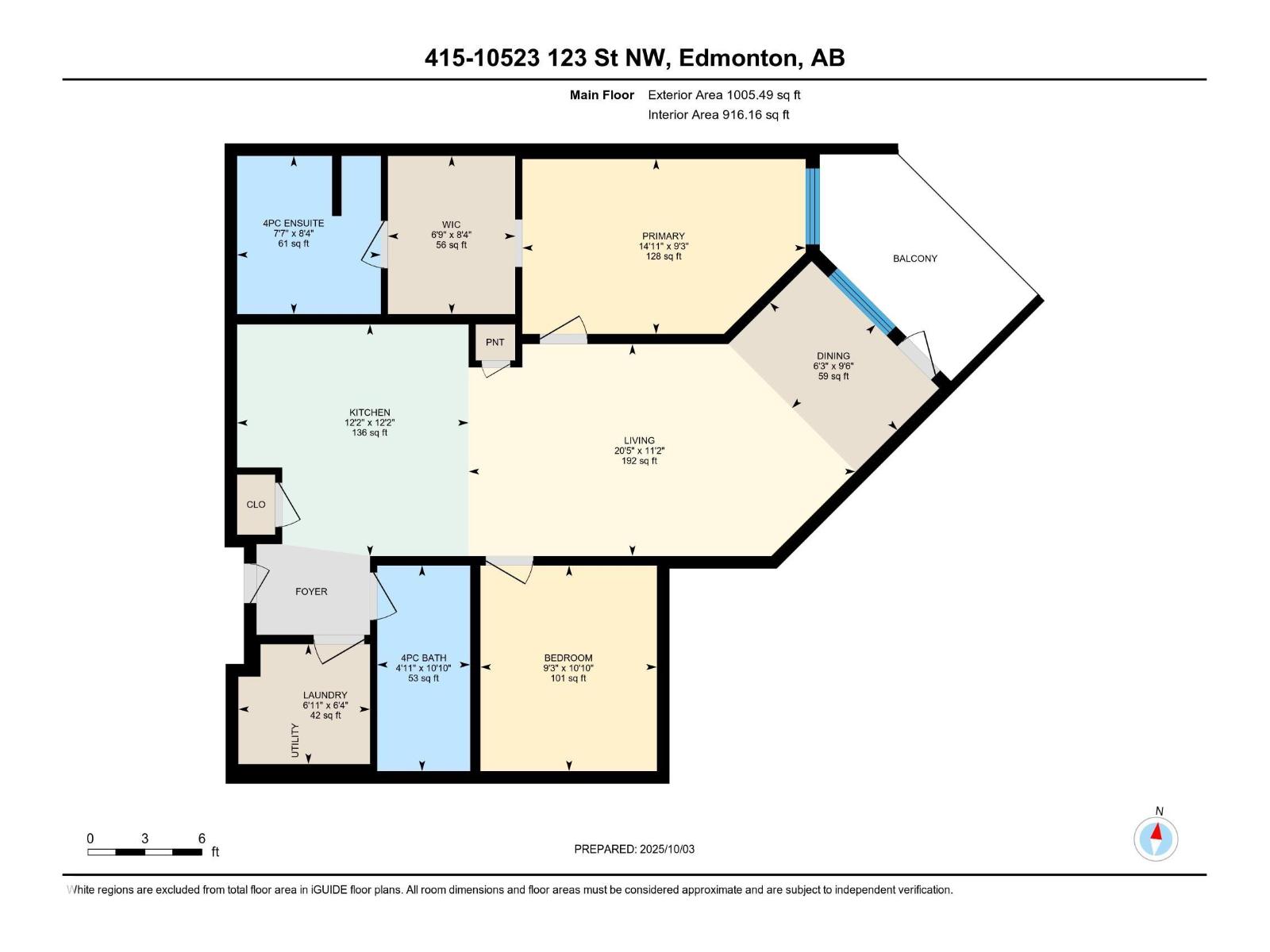#415 10523 123 St Nw Edmonton, Alberta T5N 1N9
$278,000Maintenance, Exterior Maintenance, Heat, Insurance, Common Area Maintenance, Landscaping, Other, See Remarks, Property Management, Water
$602.21 Monthly
Maintenance, Exterior Maintenance, Heat, Insurance, Common Area Maintenance, Landscaping, Other, See Remarks, Property Management, Water
$602.21 MonthlyTop floor executive condo that is nestled between the vibrant High Street & the trendy Brewery District! Two bedrooms with two full baths. A hop, skip and jump or bike to your favourite coffee shops, restaurants, groceries, gym etc. 1 block from new LRT. You'd feel right at home with the great layout & relaxing ambience. New renos including contemporary paint, elegant large dark vinyl plank flooring & new carpet in master bedroom. The chef's kitchen has all new appliances except the dishwasher, beautiful tile backsplash, ample cabinets & a huge working island. Spacious living room is next to the bright & cheery dining area which has door onto the private balcony. Cozy master retreat has Pax closet organizer & a nice 4 piece ensuite. Well positioned second bedroom/den with 2 wardrobes is next to the main bath & laundry/storage. There's a stunning roof terrace with a gorgeous city view for you & your guest to enjoy year round. HVAC & A/C & gas hookup for BBQ. Secured heat underground parking stall. A 10! (id:63502)
Property Details
| MLS® Number | E4460779 |
| Property Type | Single Family |
| Neigbourhood | Westmount |
| Amenities Near By | Public Transit, Schools, Shopping |
| Features | Lane, Closet Organizers, No Animal Home, No Smoking Home |
Building
| Bathroom Total | 2 |
| Bedrooms Total | 2 |
| Amenities | Ceiling - 9ft |
| Appliances | Dishwasher, Dryer, Microwave Range Hood Combo, Refrigerator, Stove, Washer, Window Coverings |
| Basement Type | None |
| Constructed Date | 2013 |
| Cooling Type | Central Air Conditioning |
| Fire Protection | Sprinkler System-fire |
| Heating Type | Heat Pump |
| Size Interior | 916 Ft2 |
| Type | Apartment |
Parking
| Heated Garage | |
| Parkade | |
| Underground |
Land
| Acreage | No |
| Land Amenities | Public Transit, Schools, Shopping |
| Size Irregular | 41.06 |
| Size Total | 41.06 M2 |
| Size Total Text | 41.06 M2 |
Rooms
| Level | Type | Length | Width | Dimensions |
|---|---|---|---|---|
| Main Level | Living Room | 6.21 m | 3.4 m | 6.21 m x 3.4 m |
| Main Level | Dining Room | 2.89 m | 1.88 m | 2.89 m x 1.88 m |
| Main Level | Kitchen | 3.72 m | 3.72 m | 3.72 m x 3.72 m |
| Main Level | Primary Bedroom | 4.55 m | 2.81 m | 4.55 m x 2.81 m |
| Main Level | Bedroom 2 | 2.83 m | 3.3 m | 2.83 m x 3.3 m |
| Main Level | Laundry Room | 2.12 m | 1.92 m | 2.12 m x 1.92 m |
Contact Us
Contact us for more information

