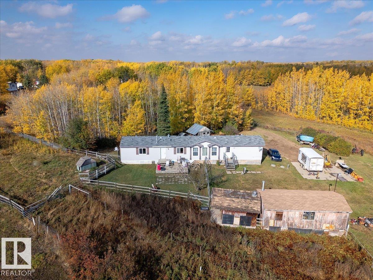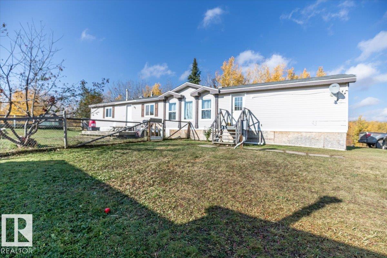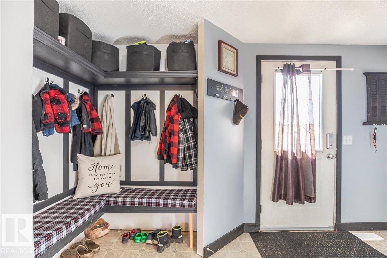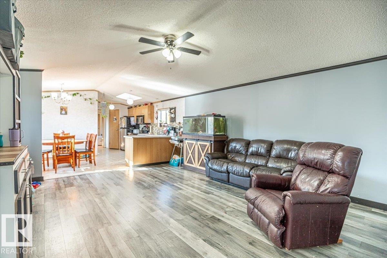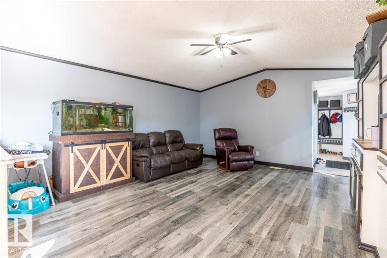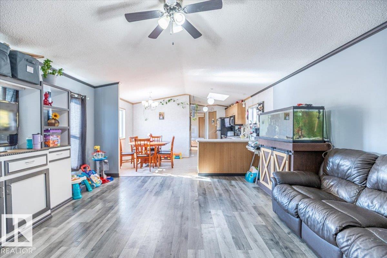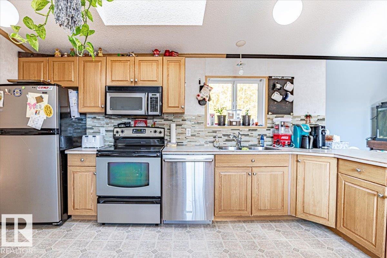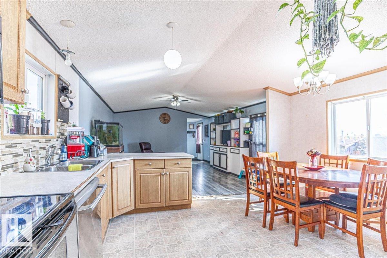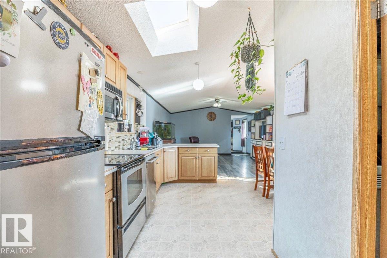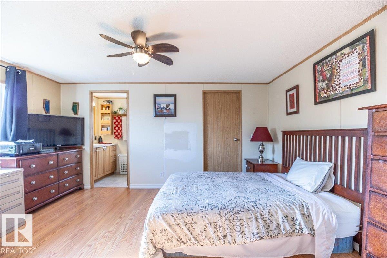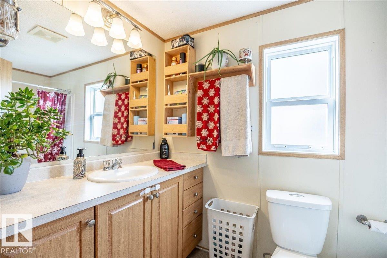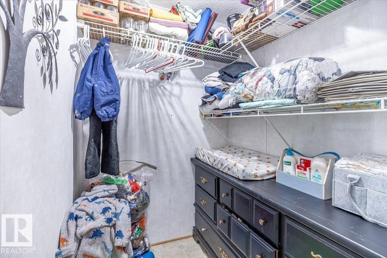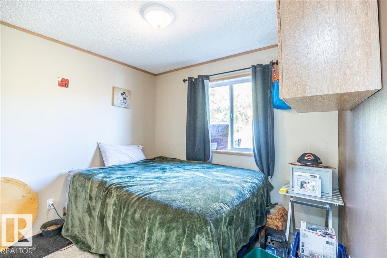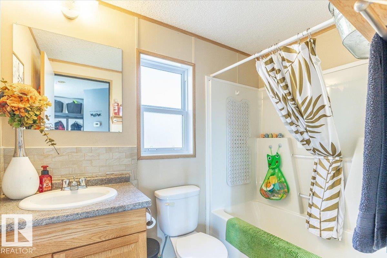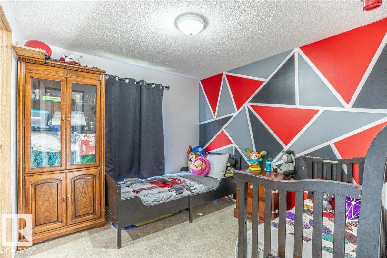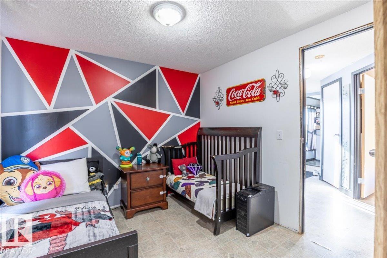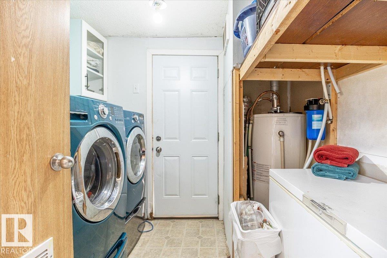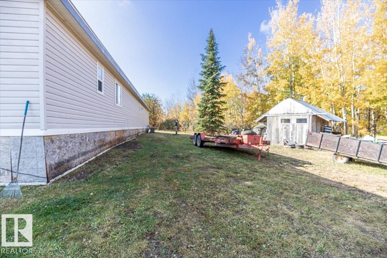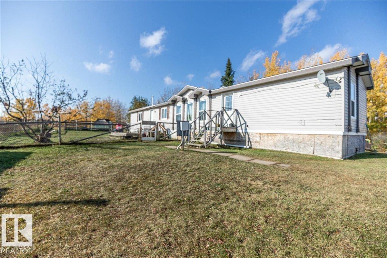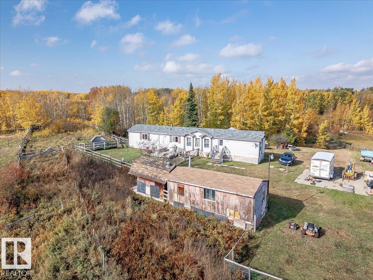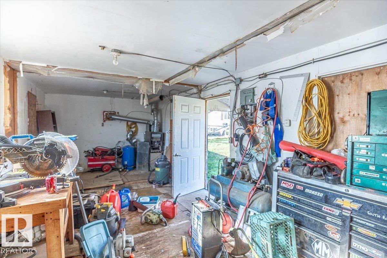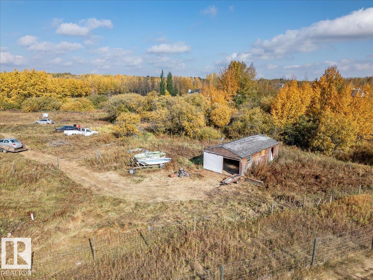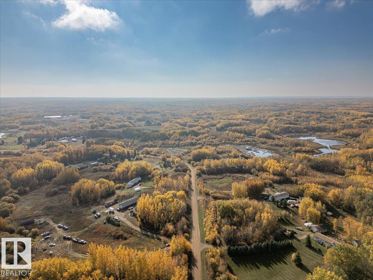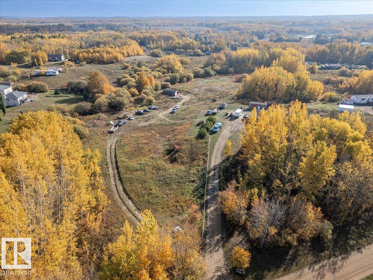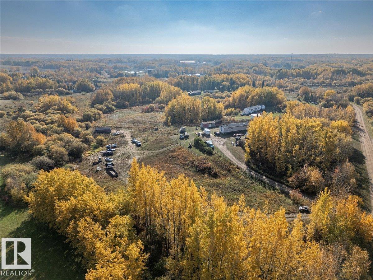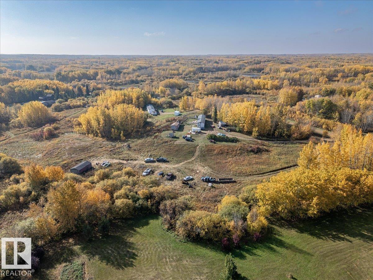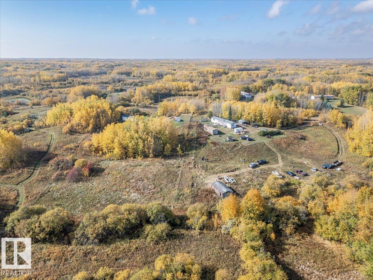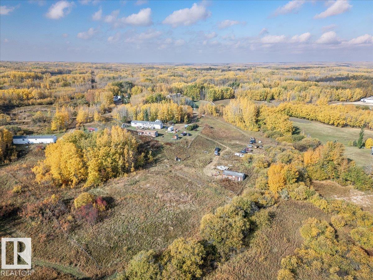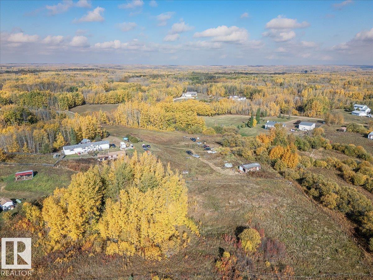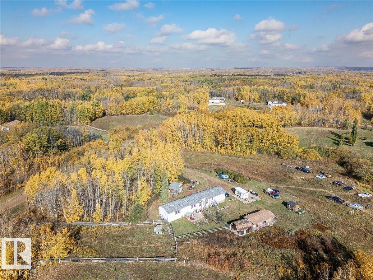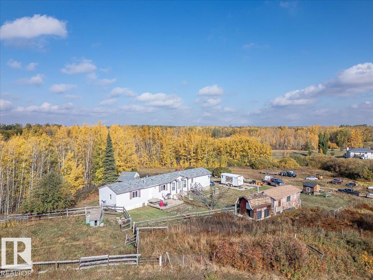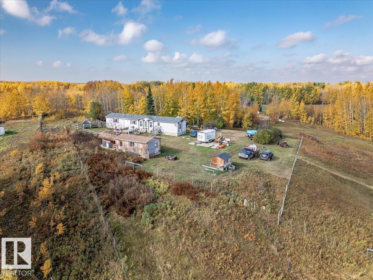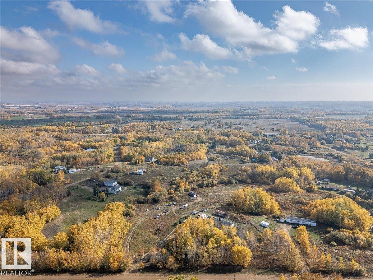3 Bedroom
2 Bathroom
1,206 ft2
Bungalow
Forced Air
Acreage
$299,000
Start enjoying life on an acreage with this 1205 sq/ft home situated on 3.34 acres. Inside the 2004 home the Mudroom greets you with a custom built-in perfect for coats, boots, and storage. Past that are Two Bedrooms with and a 4 piece Bathroom between them. Next is the Living room that is open to the Dining and Kitchen with a corner pantry. The Primary Bedroom is the largest of the Three with its own Walk-In Closet and 4 Piece Ensuite Bathroom. The Laundry Room concludes the floor plan and provides another entrance to the home. This Home has Air Conditioning, and an upgraded professionally installed Tank and Mound septic done in late 2017 with an Onsite Wastewater Treatment System. The storage shed measuring 27'x11' has power and heat. The 32'x16' out building has a parking pad in it, power that could be resurrected, and a water spigot out front that could also be resurrected. A shelter, and Fencing throughout is set up for animals or pets. Mature trees and hills keep this acreage property private. (id:63502)
Property Details
|
MLS® Number
|
E4460750 |
|
Property Type
|
Single Family |
|
Neigbourhood
|
Lori Estate |
|
Features
|
Treed, See Remarks |
|
Structure
|
Deck |
Building
|
Bathroom Total
|
2 |
|
Bedrooms Total
|
3 |
|
Appliances
|
Dishwasher, Dryer, Microwave Range Hood Combo, Refrigerator, Stove, Washer |
|
Architectural Style
|
Bungalow |
|
Basement Type
|
None |
|
Constructed Date
|
2004 |
|
Construction Style Attachment
|
Detached |
|
Heating Type
|
Forced Air |
|
Stories Total
|
1 |
|
Size Interior
|
1,206 Ft2 |
|
Type
|
House |
Parking
|
Parking Pad
|
|
|
Carport
|
|
|
See Remarks
|
|
Land
|
Acreage
|
Yes |
|
Size Irregular
|
3.34 |
|
Size Total
|
3.34 Ac |
|
Size Total Text
|
3.34 Ac |
Rooms
| Level |
Type |
Length |
Width |
Dimensions |
|
Main Level |
Living Room |
5.01 m |
4.52 m |
5.01 m x 4.52 m |
|
Main Level |
Dining Room |
2.99 m |
2.42 m |
2.99 m x 2.42 m |
|
Main Level |
Kitchen |
5.69 m |
2.1 m |
5.69 m x 2.1 m |
|
Main Level |
Primary Bedroom |
4.48 m |
3.56 m |
4.48 m x 3.56 m |
|
Main Level |
Bedroom 2 |
2.86 m |
2.83 m |
2.86 m x 2.83 m |
|
Main Level |
Bedroom 3 |
2.75 m |
2.57 m |
2.75 m x 2.57 m |
|
Main Level |
Laundry Room |
2.6 m |
2.31 m |
2.6 m x 2.31 m |

