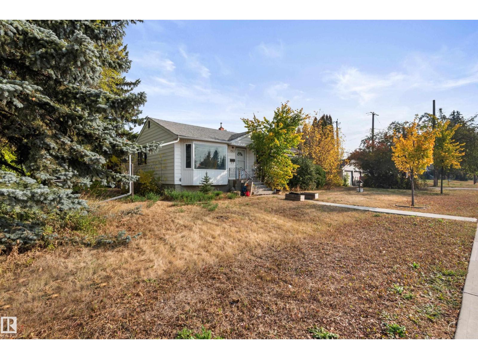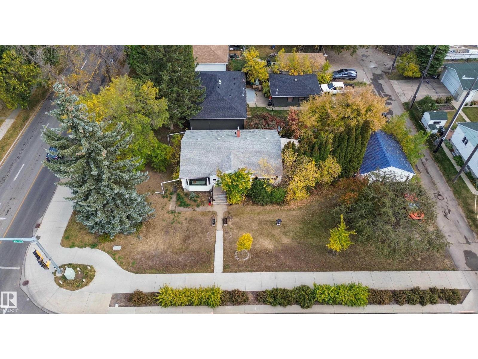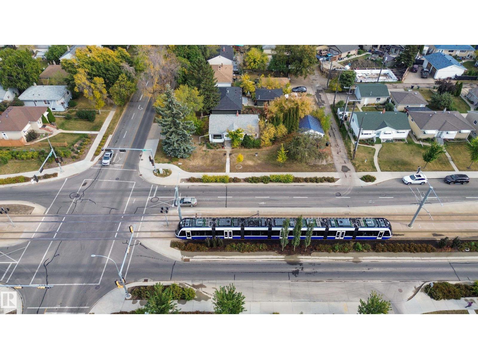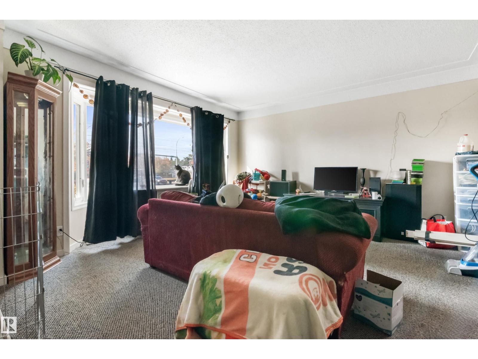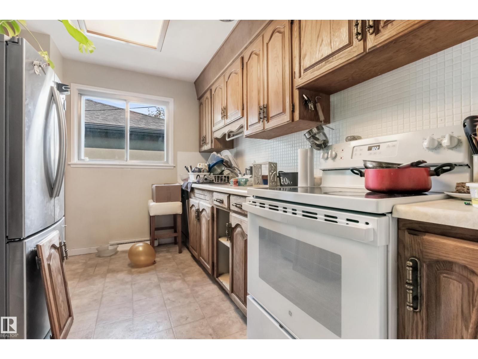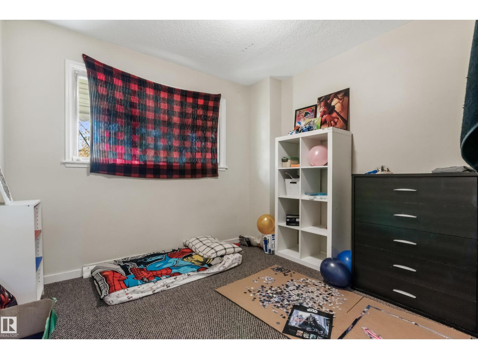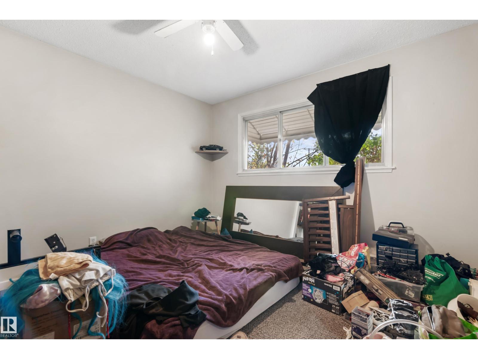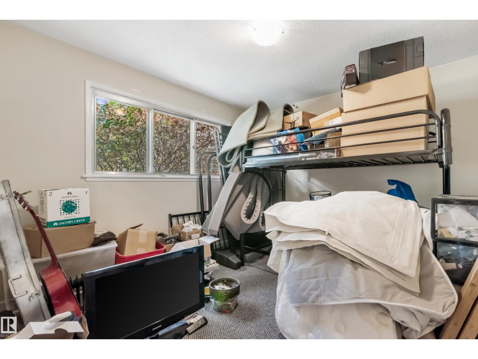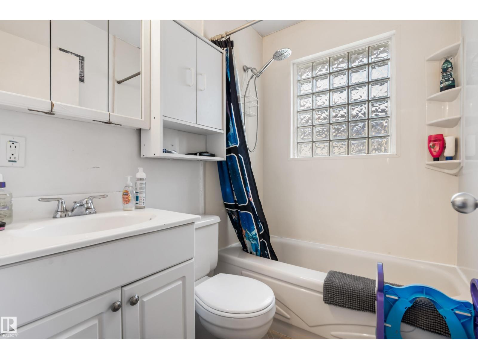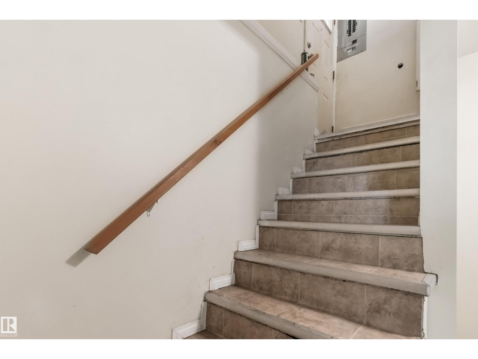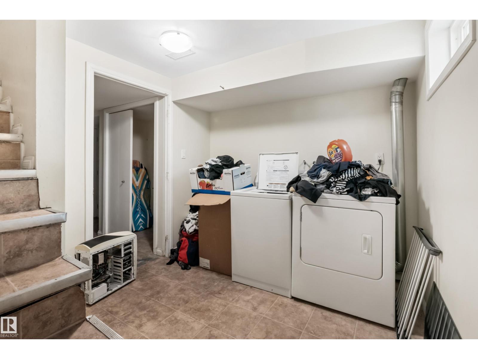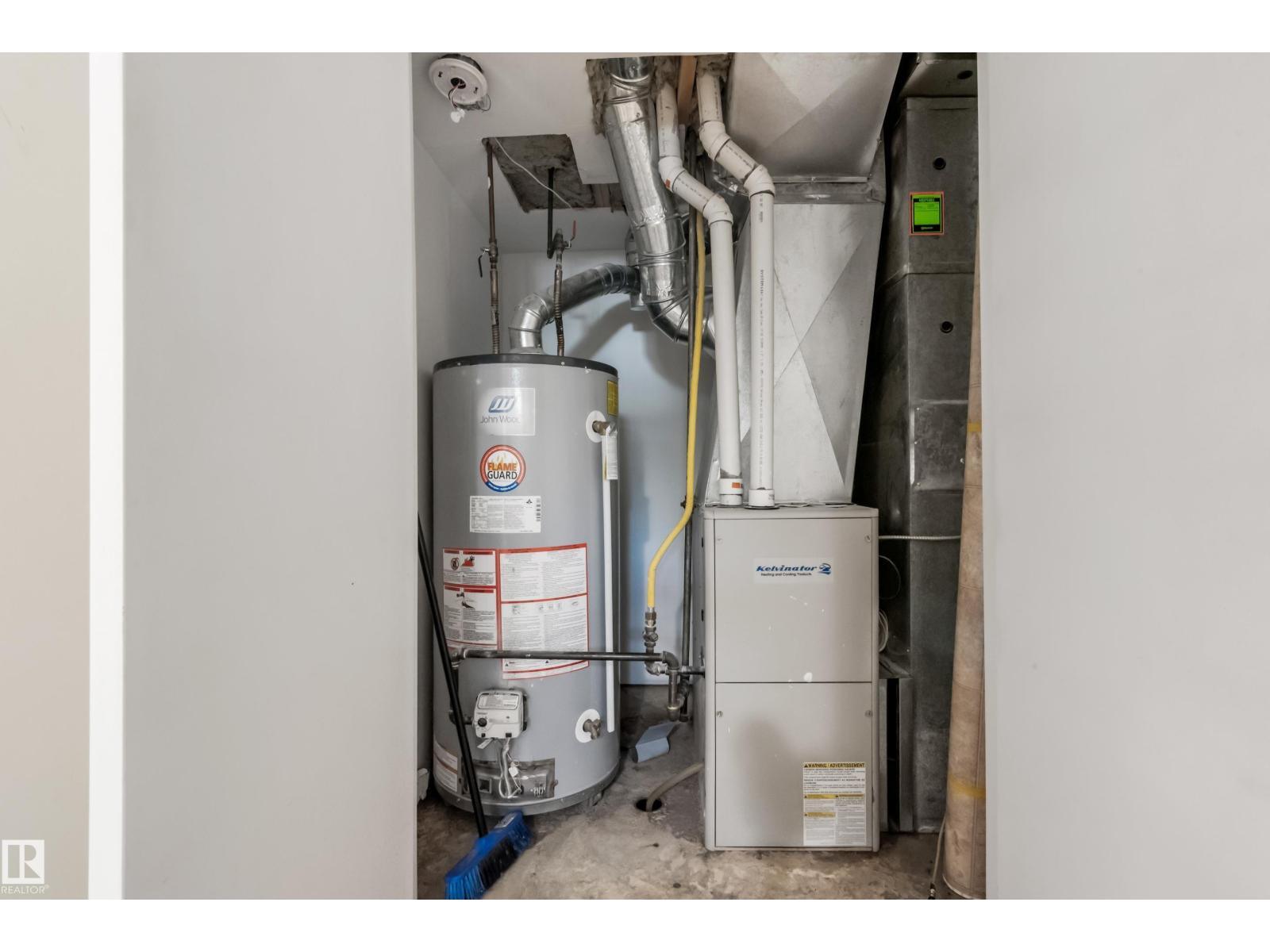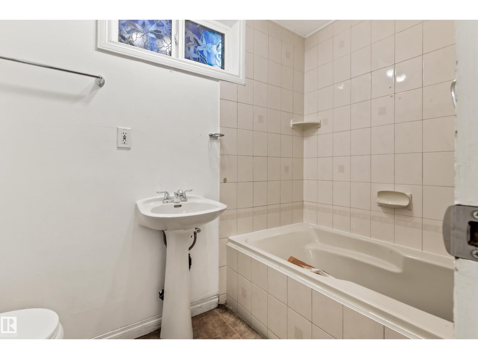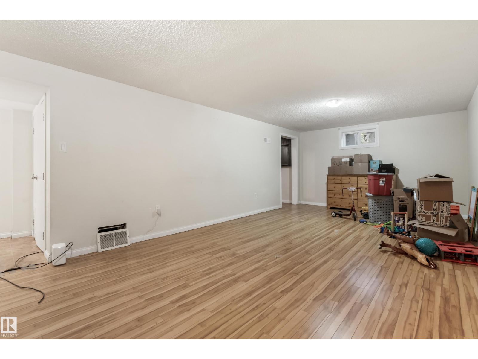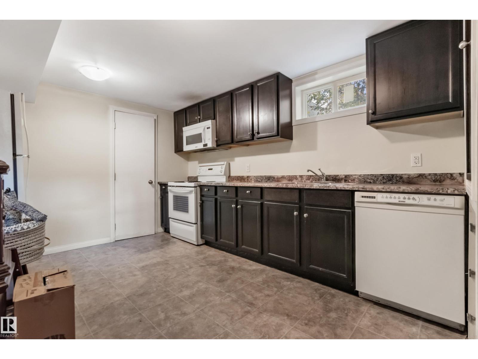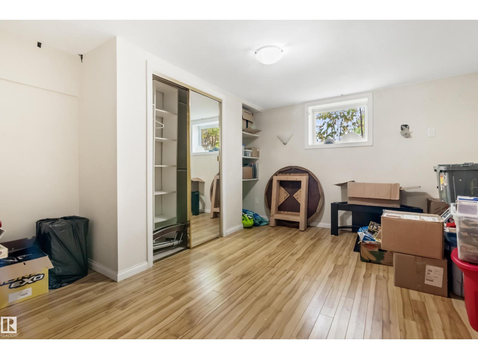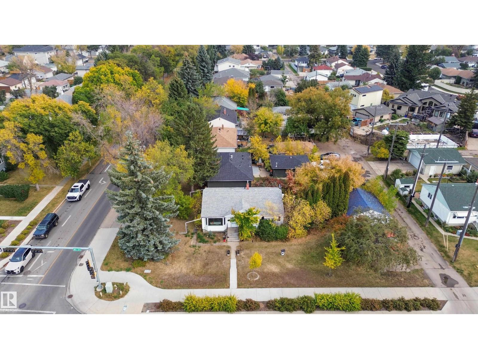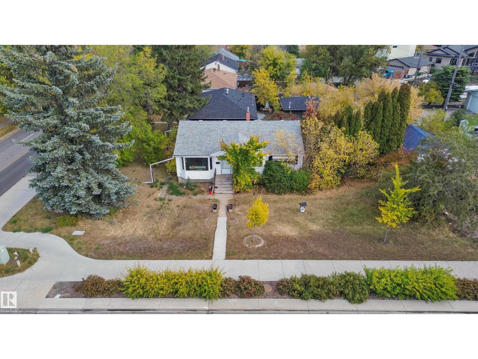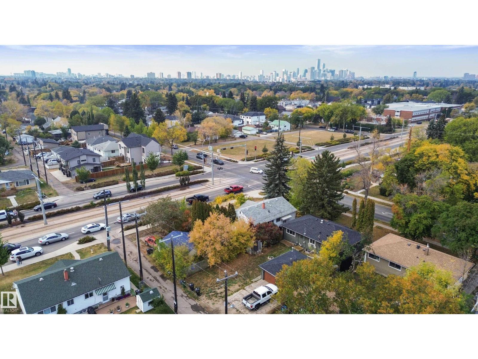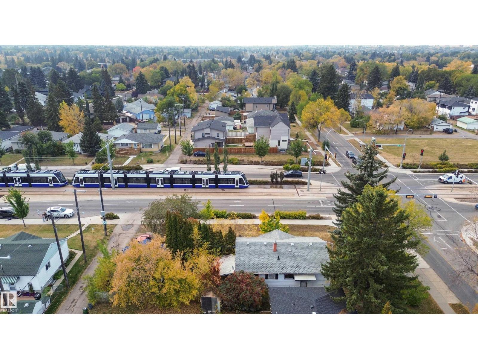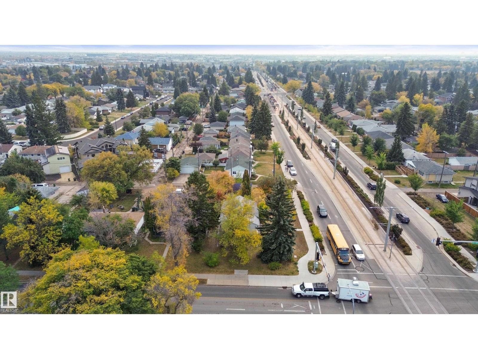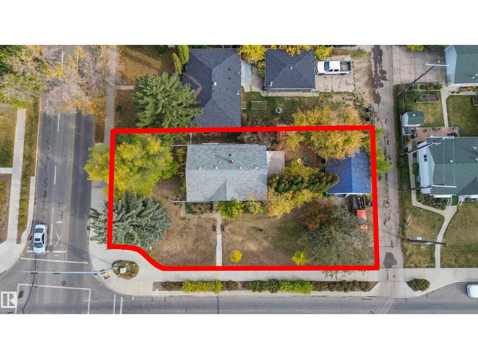3 Bedroom
2 Bathroom
1,043 ft2
Bungalow
Forced Air
$539,900
Fantastic large corner lot over 7,000 sq. ft. – can build up to 8 units. Great location, close to LRT stop, and within walking distance to Bonnie Doon Mall and schools. This fabulous bungalow contains 3 bedrooms up and 1 bedroom in-law suite in the basement with a second kitchen. Excellent investment opportunity to build your next project or to keep it rented out until you’re ready to build. Located in a high-demand area and has a double detached garage. Some improvements include shingles, furnaces, and water tank. Windows all upgraded over the last several years. (id:63502)
Property Details
|
MLS® Number
|
E4460749 |
|
Property Type
|
Single Family |
|
Neigbourhood
|
Avonmore |
|
Amenities Near By
|
Playground, Public Transit, Schools, Shopping |
|
Features
|
Corner Site, See Remarks |
|
Parking Space Total
|
2 |
Building
|
Bathroom Total
|
2 |
|
Bedrooms Total
|
3 |
|
Appliances
|
Dryer, Microwave Range Hood Combo, Washer, Refrigerator, Two Stoves, Dishwasher |
|
Architectural Style
|
Bungalow |
|
Basement Development
|
Finished |
|
Basement Type
|
Full (finished) |
|
Constructed Date
|
1955 |
|
Construction Style Attachment
|
Detached |
|
Heating Type
|
Forced Air |
|
Stories Total
|
1 |
|
Size Interior
|
1,043 Ft2 |
|
Type
|
House |
Parking
Land
|
Acreage
|
No |
|
Fence Type
|
Fence |
|
Land Amenities
|
Playground, Public Transit, Schools, Shopping |
|
Size Irregular
|
656.02 |
|
Size Total
|
656.02 M2 |
|
Size Total Text
|
656.02 M2 |
Rooms
| Level |
Type |
Length |
Width |
Dimensions |
|
Main Level |
Living Room |
4.1 m |
4.08 m |
4.1 m x 4.08 m |
|
Main Level |
Dining Room |
2.72 m |
2.22 m |
2.72 m x 2.22 m |
|
Main Level |
Kitchen |
3.28 m |
2.79 m |
3.28 m x 2.79 m |
|
Main Level |
Primary Bedroom |
3.54 m |
3.1 m |
3.54 m x 3.1 m |
|
Main Level |
Bedroom 2 |
3.53 m |
3.55 m |
3.53 m x 3.55 m |
|
Main Level |
Bedroom 3 |
3.95 m |
2.96 m |
3.95 m x 2.96 m |

