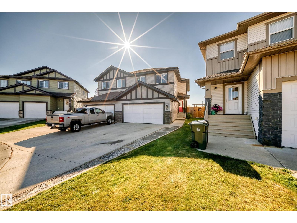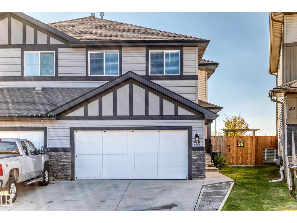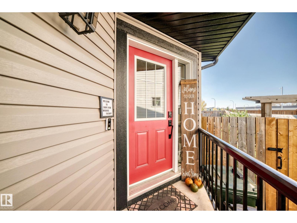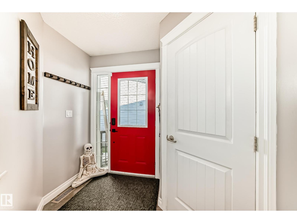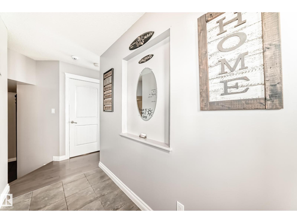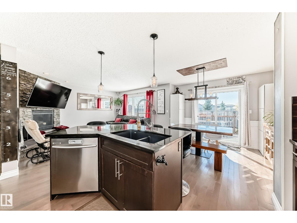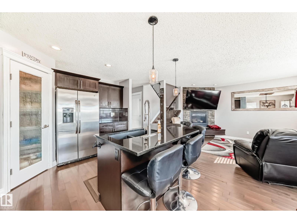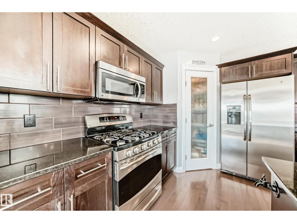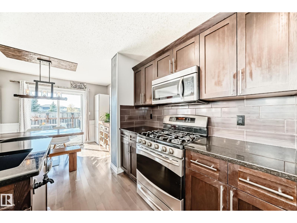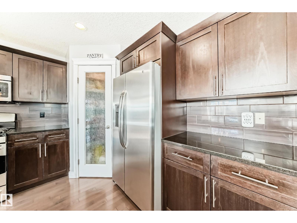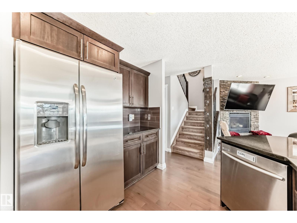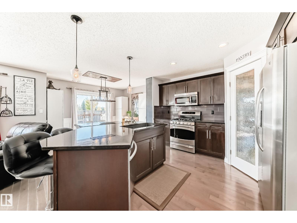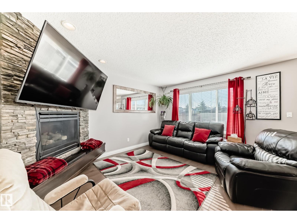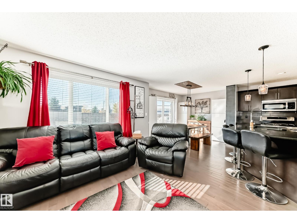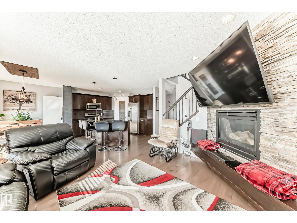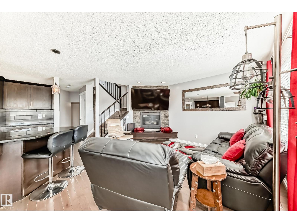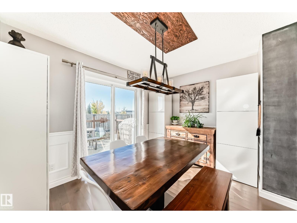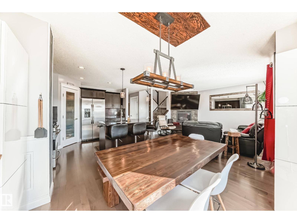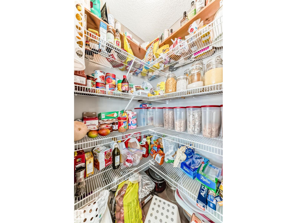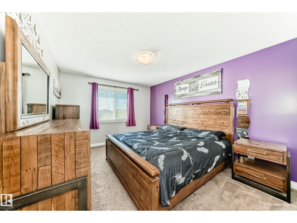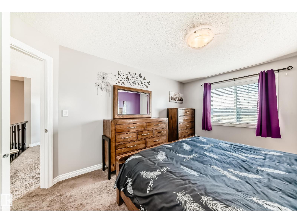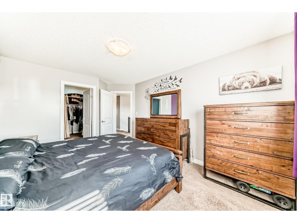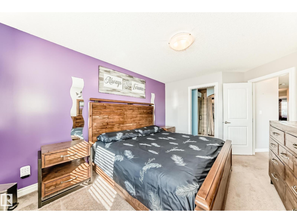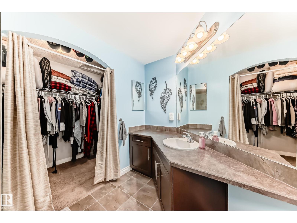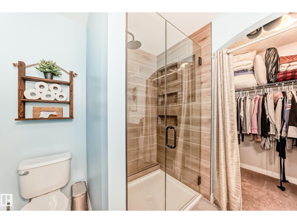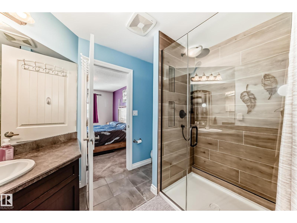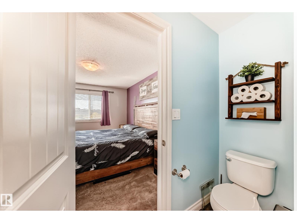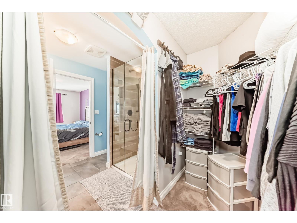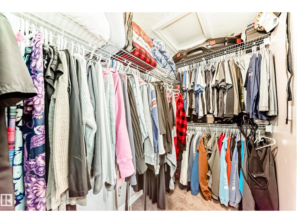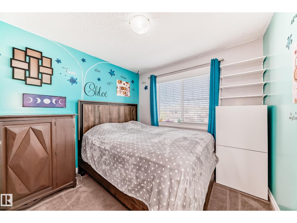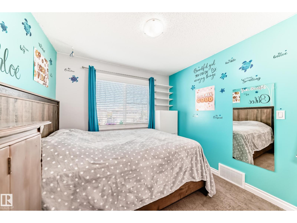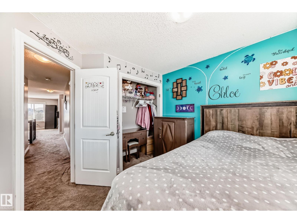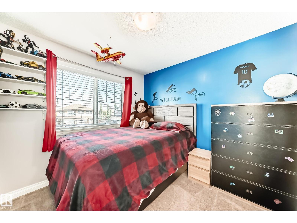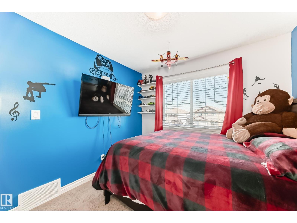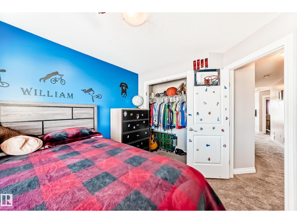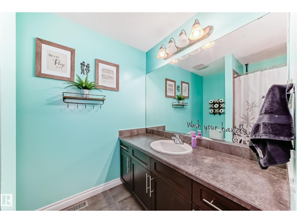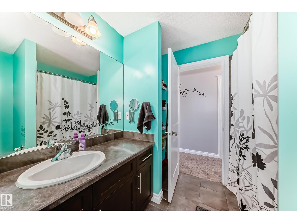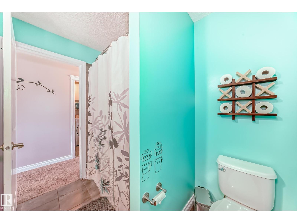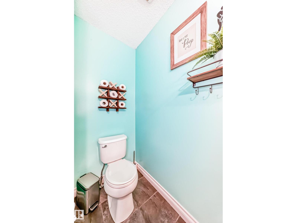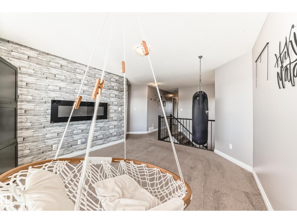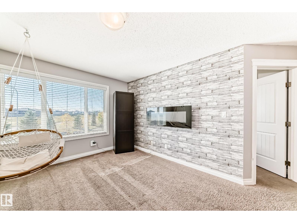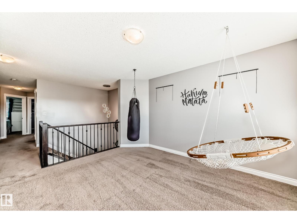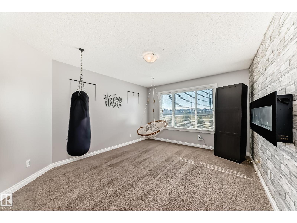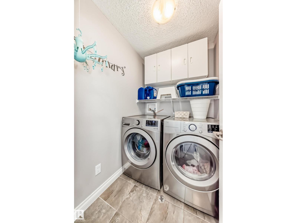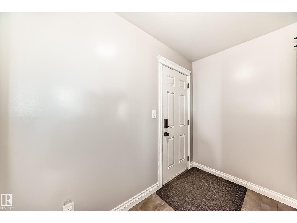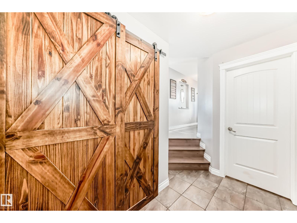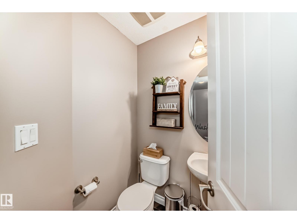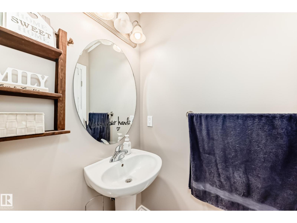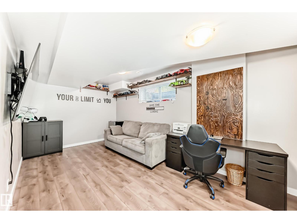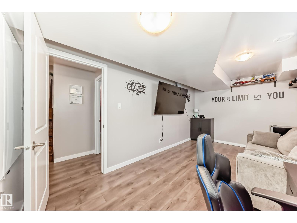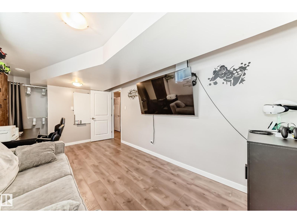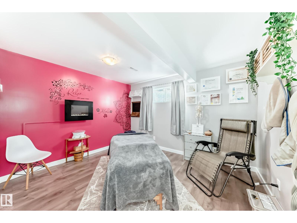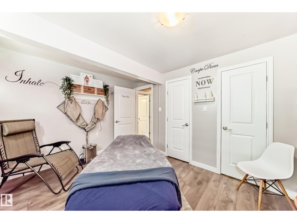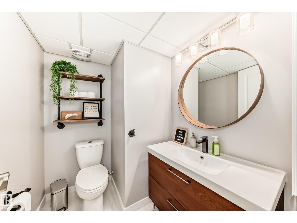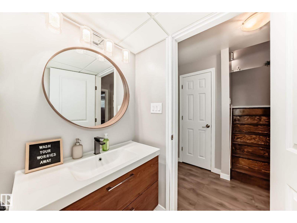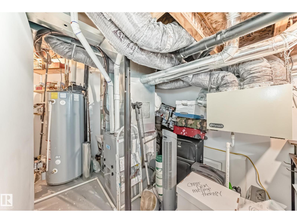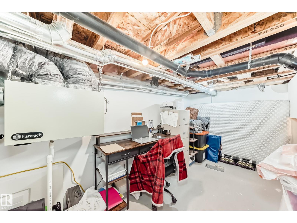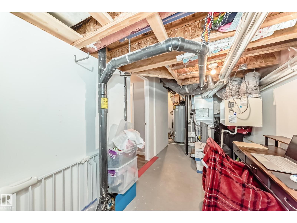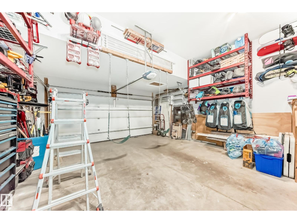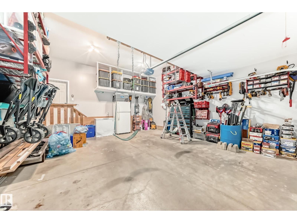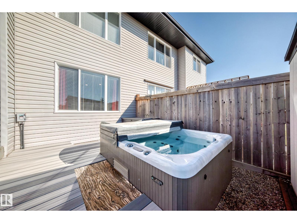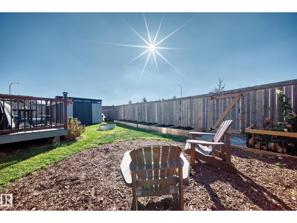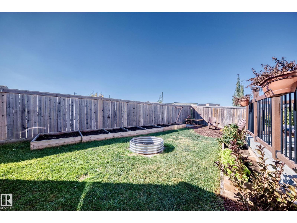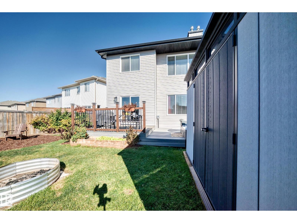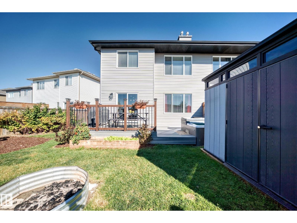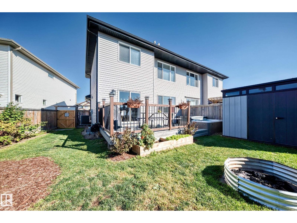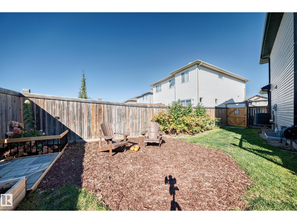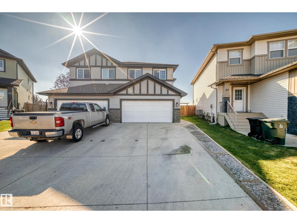5 Bedroom
4 Bathroom
1,724 ft2
Fireplace
Central Air Conditioning
Forced Air
$465,000
Discover luxurious living in the heart of Harvest Ridge, Spruce Grove. This stunning FULLY FINISHED half duplex merges contemporary design with elevated style across its spacious layout. Nestled on a reverse pie lot, this home seamlessly integrates indoor and outdoor relaxation. This home offers 3+2 beds, 4 baths, airy bonus room upstairs and a fully finished bsmt. The primary bedroom is true paradise and overlooks the backyard oasis; the ensuite has a newly installed modern tiled shower and walk in closet. The home has been well cared for and updated over the years with central AC, bonus room accent wall with nice views and mudroom barn doors. The beautifully finished bsmt has 2 bedrooms and half bath. Step outside to your own private oasis, hot tub, garden beds, composite deck, firepit and backing onto a park area. Laundry is on the upper floor. NEW washer, dryer and dishwasher. Prime location in Harvest Ridge and nestled in a cul-de-sac where tranquil vibes are on the daily. (id:63502)
Property Details
|
MLS® Number
|
E4460701 |
|
Property Type
|
Single Family |
|
Neigbourhood
|
Harvest Ridge |
|
Amenities Near By
|
Park |
|
Features
|
Cul-de-sac |
|
Structure
|
Deck, Fire Pit |
Building
|
Bathroom Total
|
4 |
|
Bedrooms Total
|
5 |
|
Appliances
|
Dishwasher, Dryer, Microwave Range Hood Combo, Refrigerator, Gas Stove(s), Washer |
|
Basement Development
|
Finished |
|
Basement Type
|
Full (finished) |
|
Constructed Date
|
2012 |
|
Construction Style Attachment
|
Semi-detached |
|
Cooling Type
|
Central Air Conditioning |
|
Fireplace Fuel
|
Gas |
|
Fireplace Present
|
Yes |
|
Fireplace Type
|
Unknown |
|
Half Bath Total
|
1 |
|
Heating Type
|
Forced Air |
|
Stories Total
|
2 |
|
Size Interior
|
1,724 Ft2 |
|
Type
|
Duplex |
Parking
Land
|
Acreage
|
No |
|
Land Amenities
|
Park |
|
Size Irregular
|
314.48 |
|
Size Total
|
314.48 M2 |
|
Size Total Text
|
314.48 M2 |
Rooms
| Level |
Type |
Length |
Width |
Dimensions |
|
Basement |
Bedroom 4 |
|
|
5.04 × 2.83 |
|
Basement |
Bedroom 5 |
|
|
3.20 × 3.75 |
|
Main Level |
Living Room |
|
|
4.19 × 3.71 |
|
Main Level |
Dining Room |
|
|
2.54 × 3.33 |
|
Main Level |
Kitchen |
|
|
3.20 × 3.62 |
|
Upper Level |
Primary Bedroom |
|
|
4.24 × 3.34 |
|
Upper Level |
Bedroom 2 |
|
|
3.64 × 2.84 |
|
Upper Level |
Bedroom 3 |
|
|
3.69 × 2.87 |
|
Upper Level |
Bonus Room |
|
|
4.26 × 3.59 |
