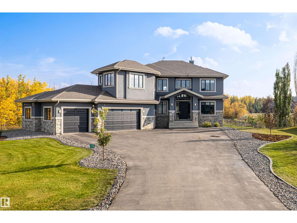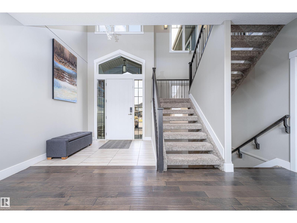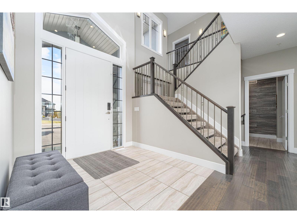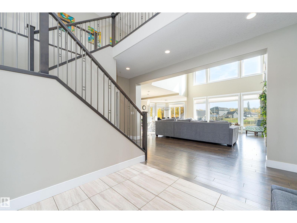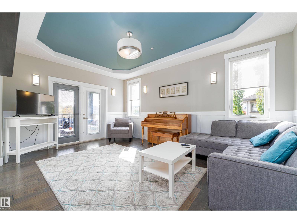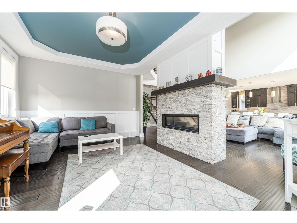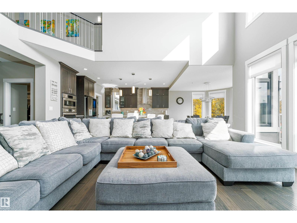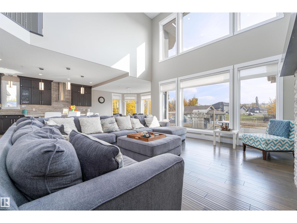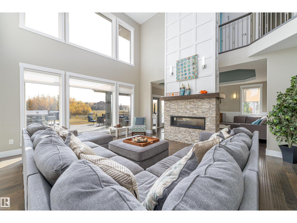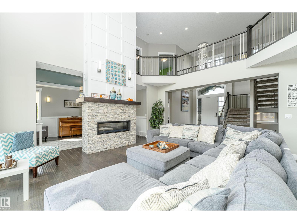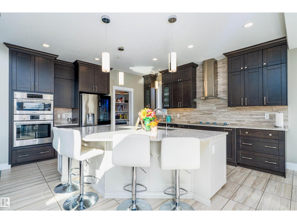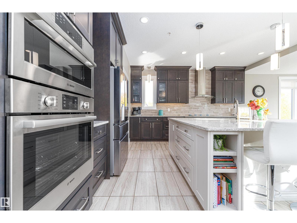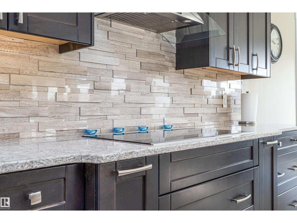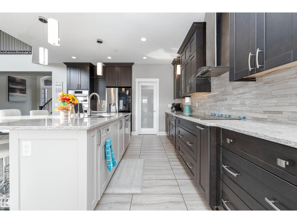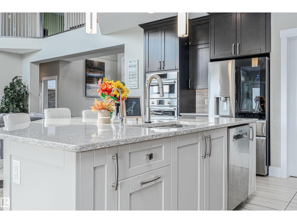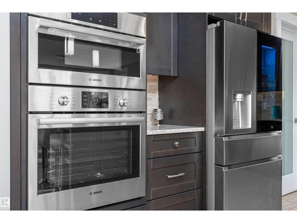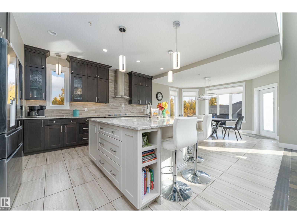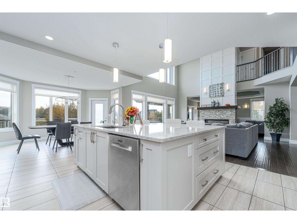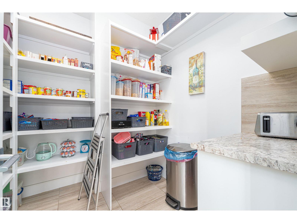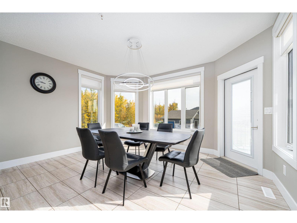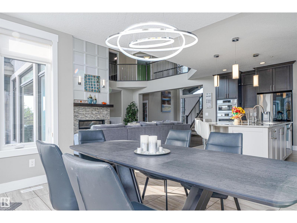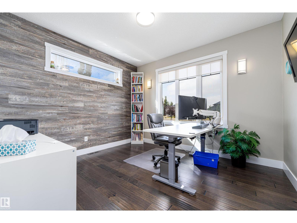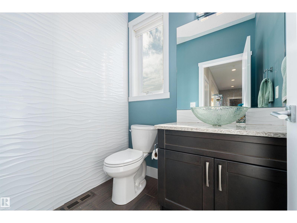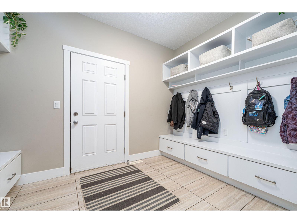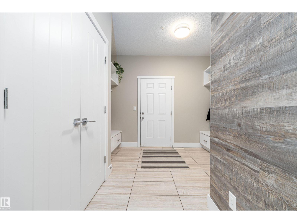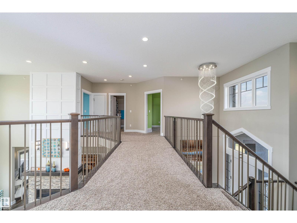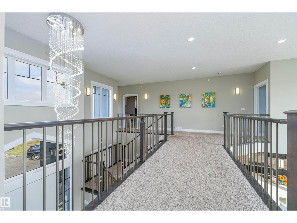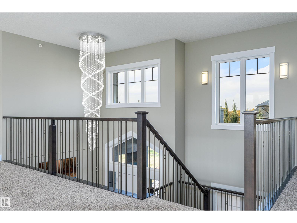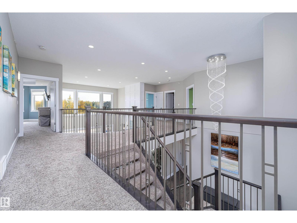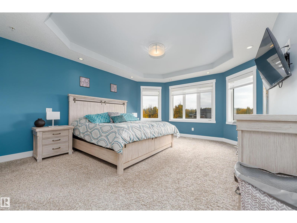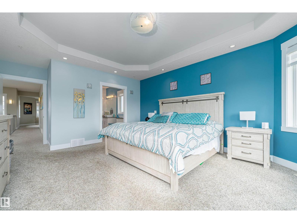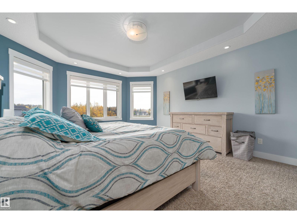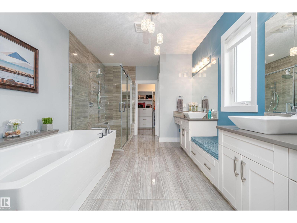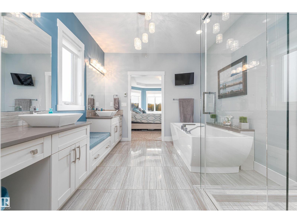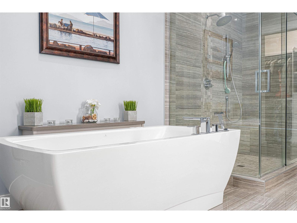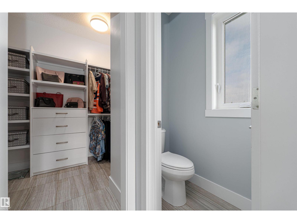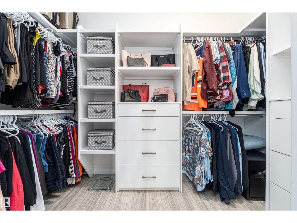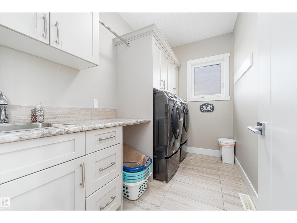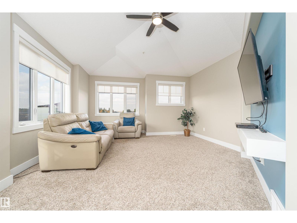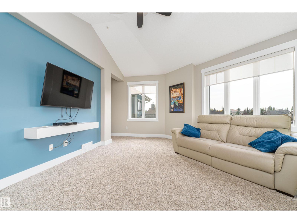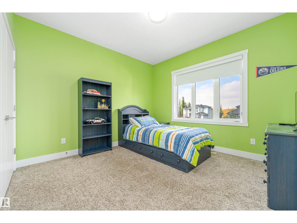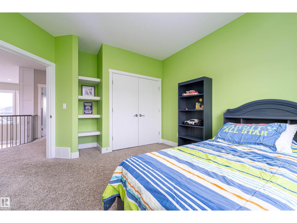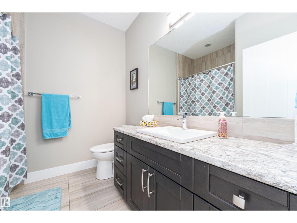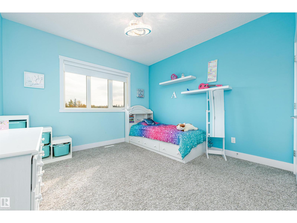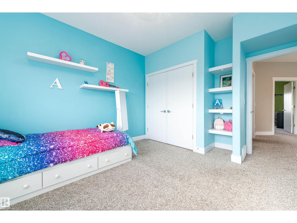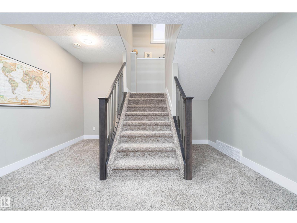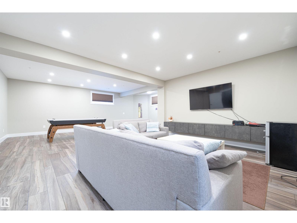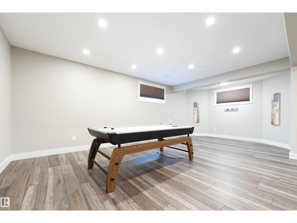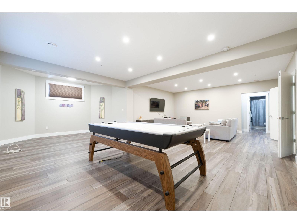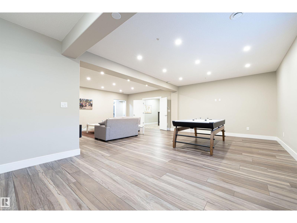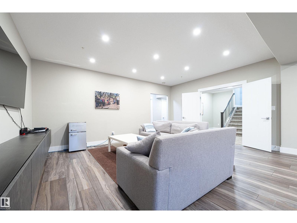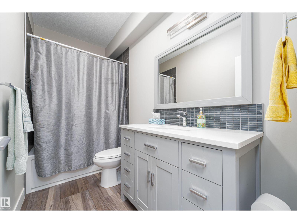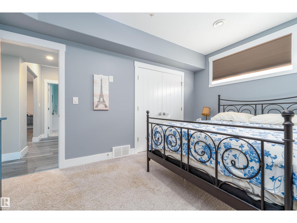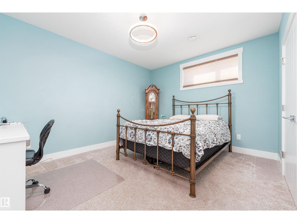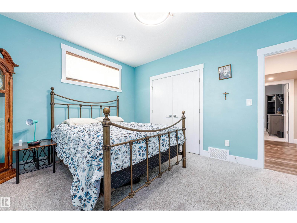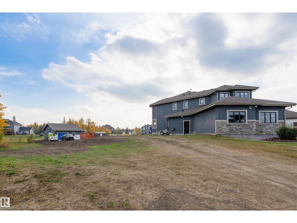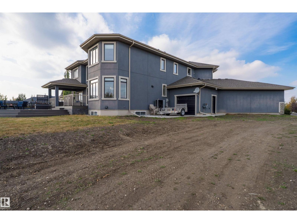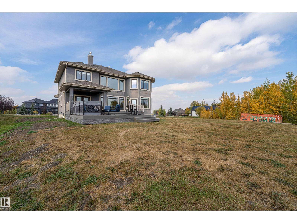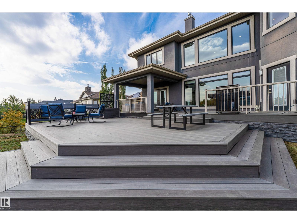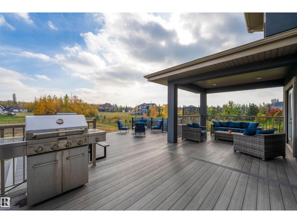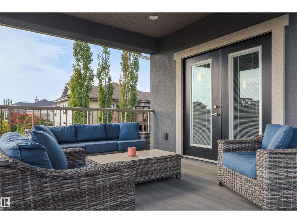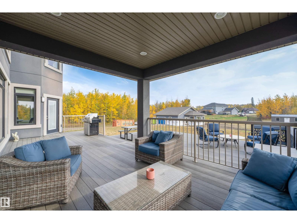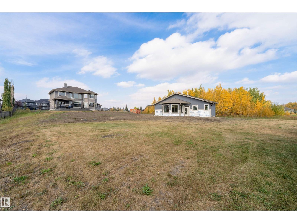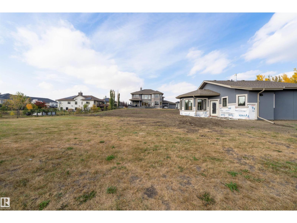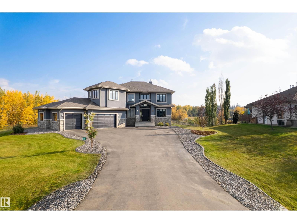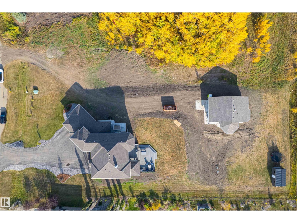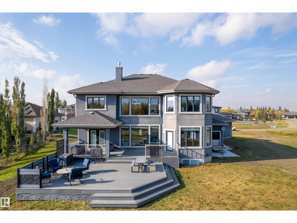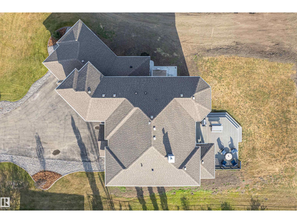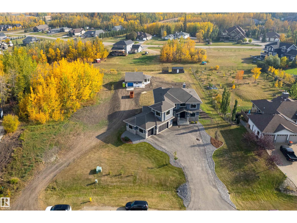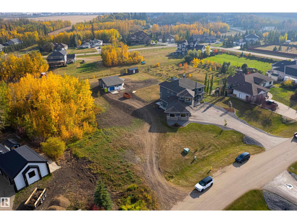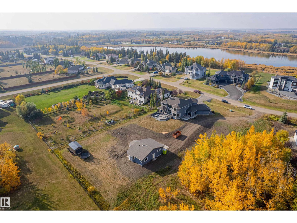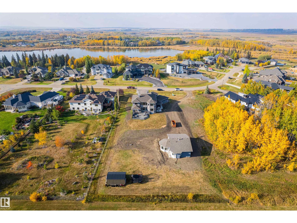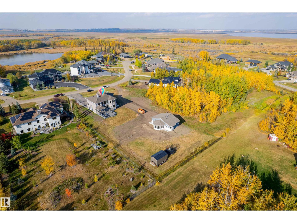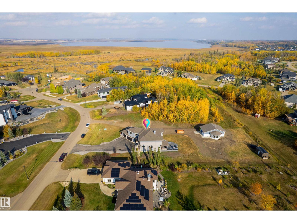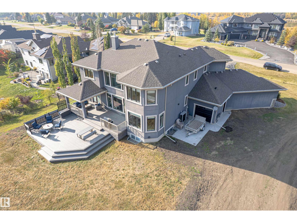5 Bedroom
5 Bathroom
3,349 ft2
Fireplace
Central Air Conditioning
Forced Air
Acreage
$1,399,000
Welcome to this stunning 3,348 sq ft estate nestled in beautiful Parkland County, just minutes from Spruce Grove in Walker Lake Estates. Offering luxury, functionality & pride of ownership, this elegant home is the perfect blend of refined living & serene country charm. Featuring 5 bedrooms (3 up, 2 down), a fully finished basement, & high-end finishings throughout. The main floor showcases sparkling tile, hand-scraped hardwood, & an open-concept layout ideal for both entertaining & everyday living. The chef-inspired kitchen comes equipped with high-end appliances, quartz counters, & gleaming cabinetry. Relax in the luxurious primary suite with a spa-like ensuite, or host family and friends in the expansive basement rec area. Central air conditioning ensures comfort year-round, while the triple attached garage offers plenty of storage. Added bonus a beautiful detached 1 bed 1 bath in-law suite with a private driveway entrance & single attached garage. This home has so much to offer and shows 10/10! (id:63502)
Property Details
|
MLS® Number
|
E4460694 |
|
Property Type
|
Single Family |
|
Neigbourhood
|
Walker Lake Estates |
|
Amenities Near By
|
Golf Course |
|
Features
|
Exterior Walls- 2x6", No Smoking Home |
|
Structure
|
Deck |
Building
|
Bathroom Total
|
5 |
|
Bedrooms Total
|
5 |
|
Amenities
|
Vinyl Windows |
|
Appliances
|
Dishwasher, Dryer, Garage Door Opener Remote(s), Garage Door Opener, Storage Shed, Stove, Washer, Refrigerator |
|
Basement Development
|
Finished |
|
Basement Features
|
Unknown |
|
Basement Type
|
Full (finished) |
|
Constructed Date
|
2015 |
|
Construction Style Attachment
|
Detached |
|
Cooling Type
|
Central Air Conditioning |
|
Fire Protection
|
Smoke Detectors, Sprinkler System-fire |
|
Fireplace Fuel
|
Gas |
|
Fireplace Present
|
Yes |
|
Fireplace Type
|
Unknown |
|
Half Bath Total
|
2 |
|
Heating Type
|
Forced Air |
|
Stories Total
|
2 |
|
Size Interior
|
3,349 Ft2 |
|
Type
|
House |
Parking
|
Detached Garage
|
|
|
Attached Garage
|
|
Land
|
Acreage
|
Yes |
|
Land Amenities
|
Golf Course |
|
Size Irregular
|
1.02 |
|
Size Total
|
1.02 Ac |
|
Size Total Text
|
1.02 Ac |
Rooms
| Level |
Type |
Length |
Width |
Dimensions |
|
Basement |
Family Room |
8.5 m |
7.68 m |
8.5 m x 7.68 m |
|
Basement |
Bedroom 4 |
3.45 m |
4.49 m |
3.45 m x 4.49 m |
|
Basement |
Bedroom 5 |
4.22 m |
3.44 m |
4.22 m x 3.44 m |
|
Main Level |
Living Room |
8.81 m |
5.76 m |
8.81 m x 5.76 m |
|
Main Level |
Dining Room |
4.37 m |
3.74 m |
4.37 m x 3.74 m |
|
Main Level |
Kitchen |
4.37 m |
5.08 m |
4.37 m x 5.08 m |
|
Main Level |
Den |
3.61 m |
3.29 m |
3.61 m x 3.29 m |
|
Upper Level |
Primary Bedroom |
4.36 m |
6.28 m |
4.36 m x 6.28 m |
|
Upper Level |
Bedroom 2 |
3.59 m |
4.25 m |
3.59 m x 4.25 m |
|
Upper Level |
Bedroom 3 |
3.61 m |
4.28 m |
3.61 m x 4.28 m |
|
Upper Level |
Bonus Room |
6.13 m |
4.5 m |
6.13 m x 4.5 m |
