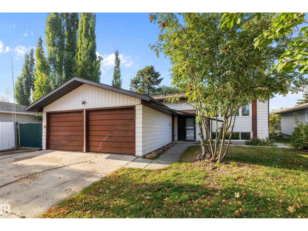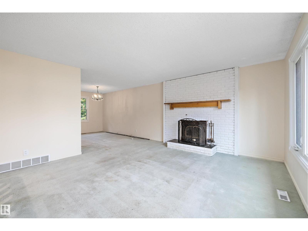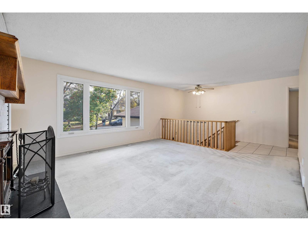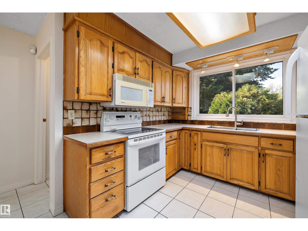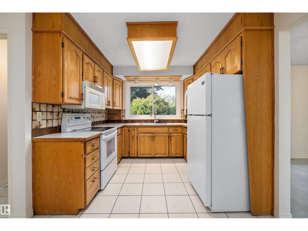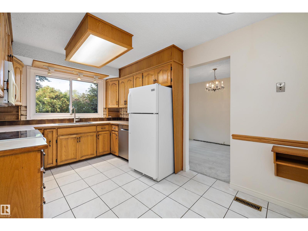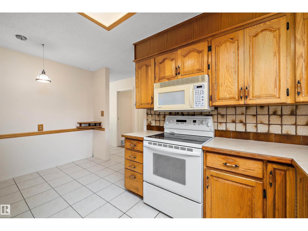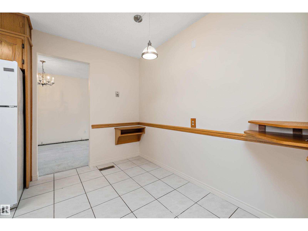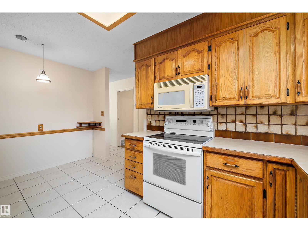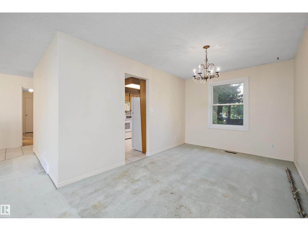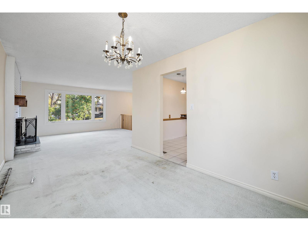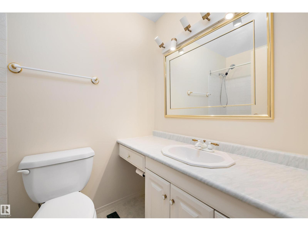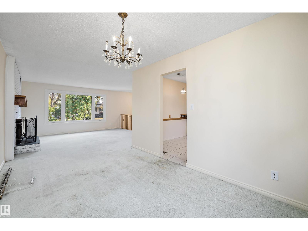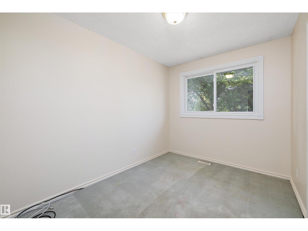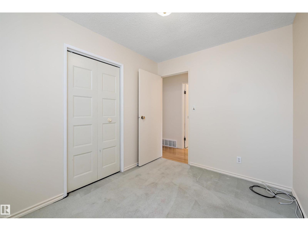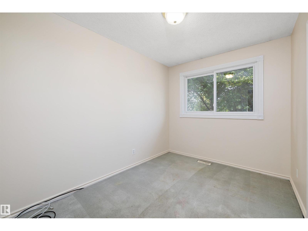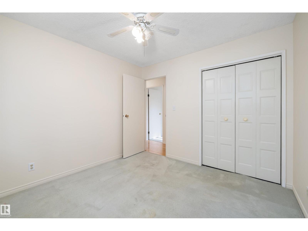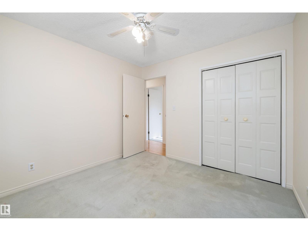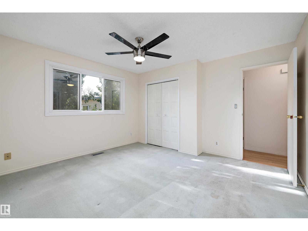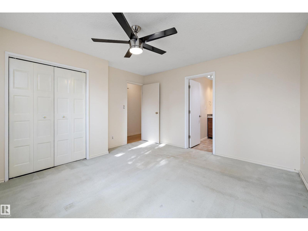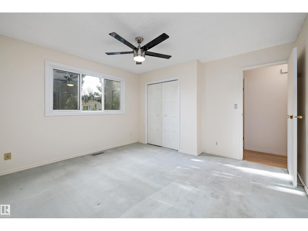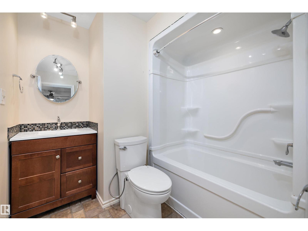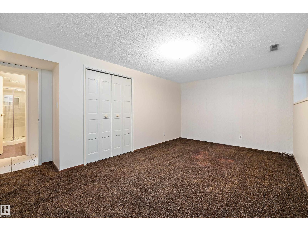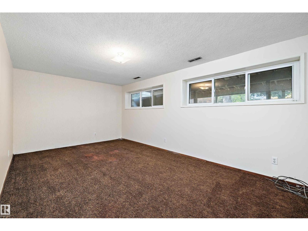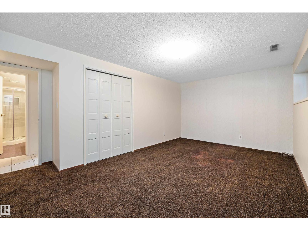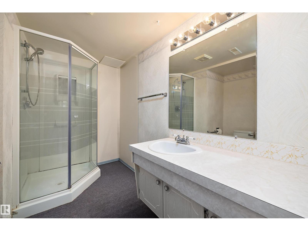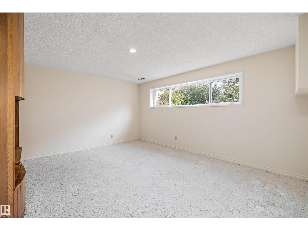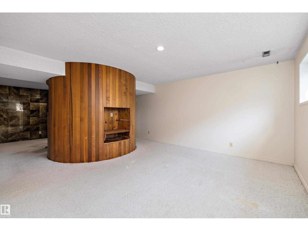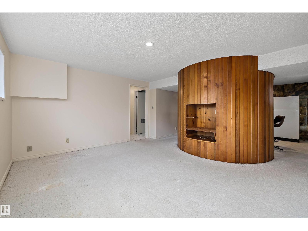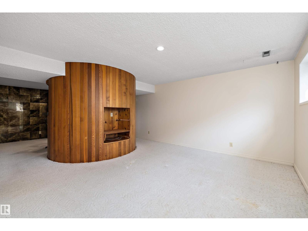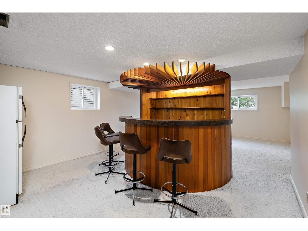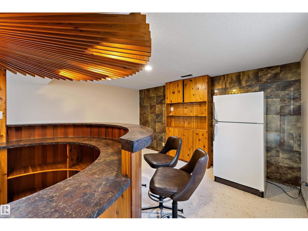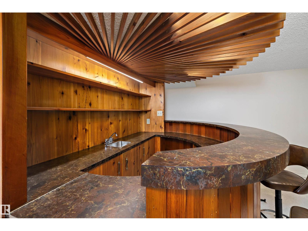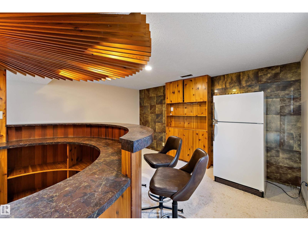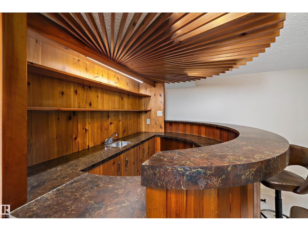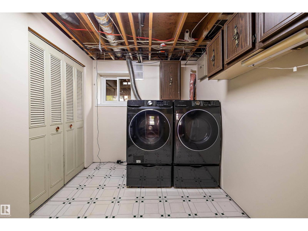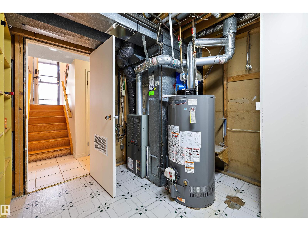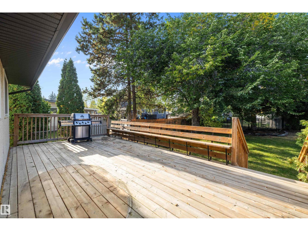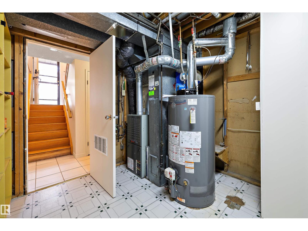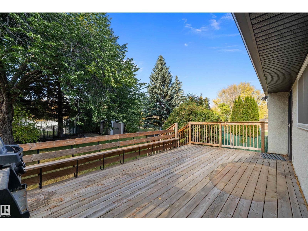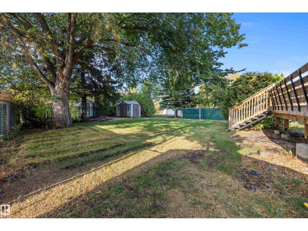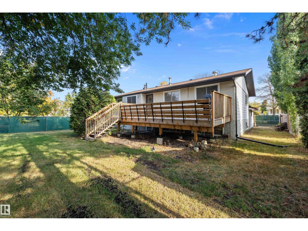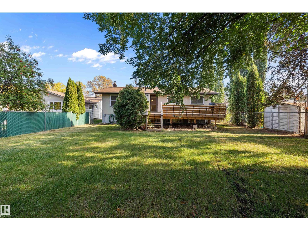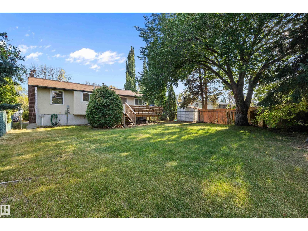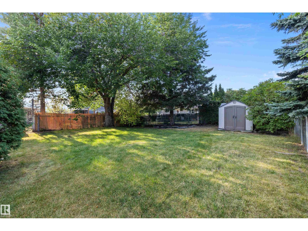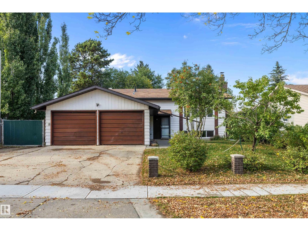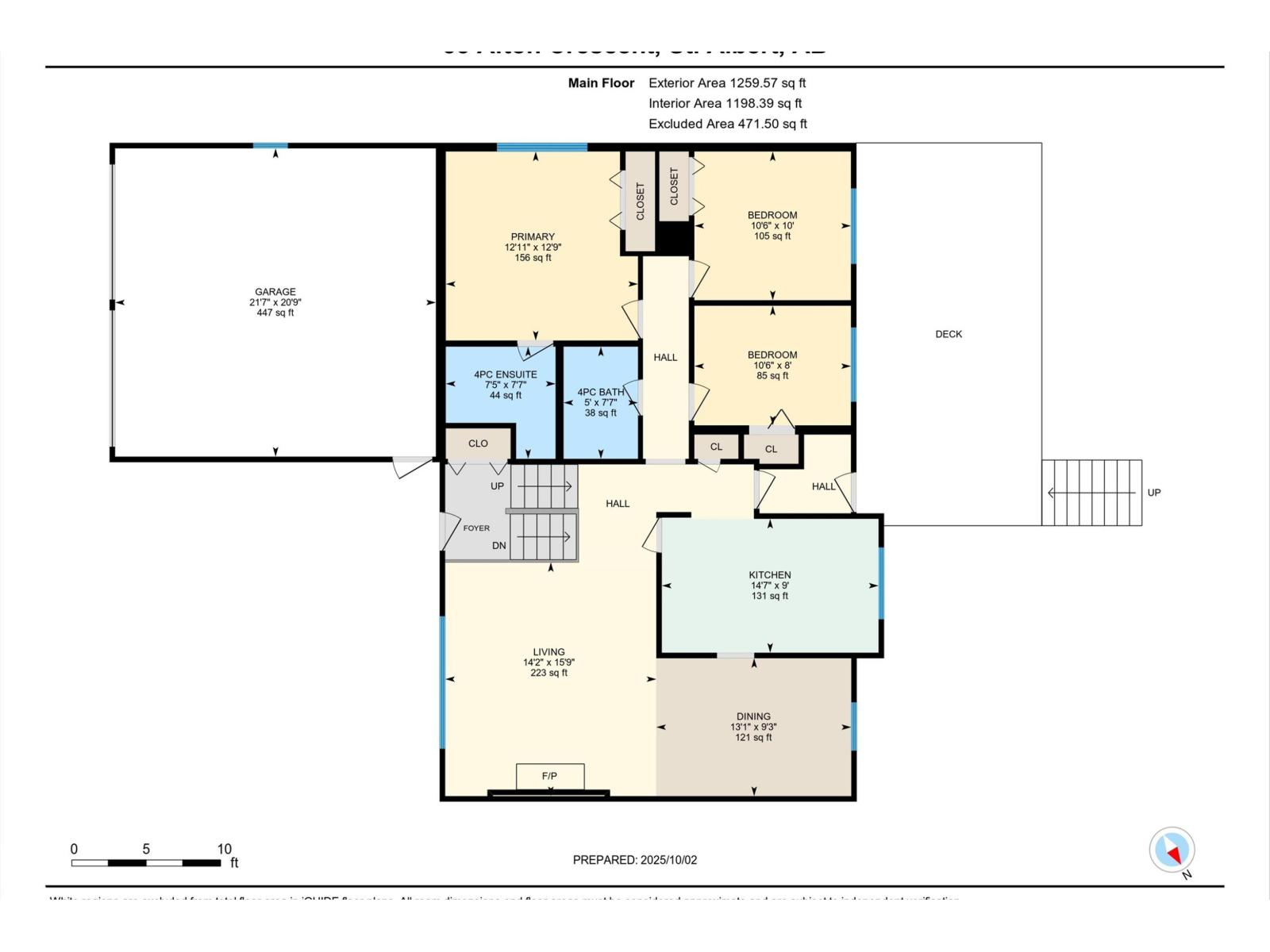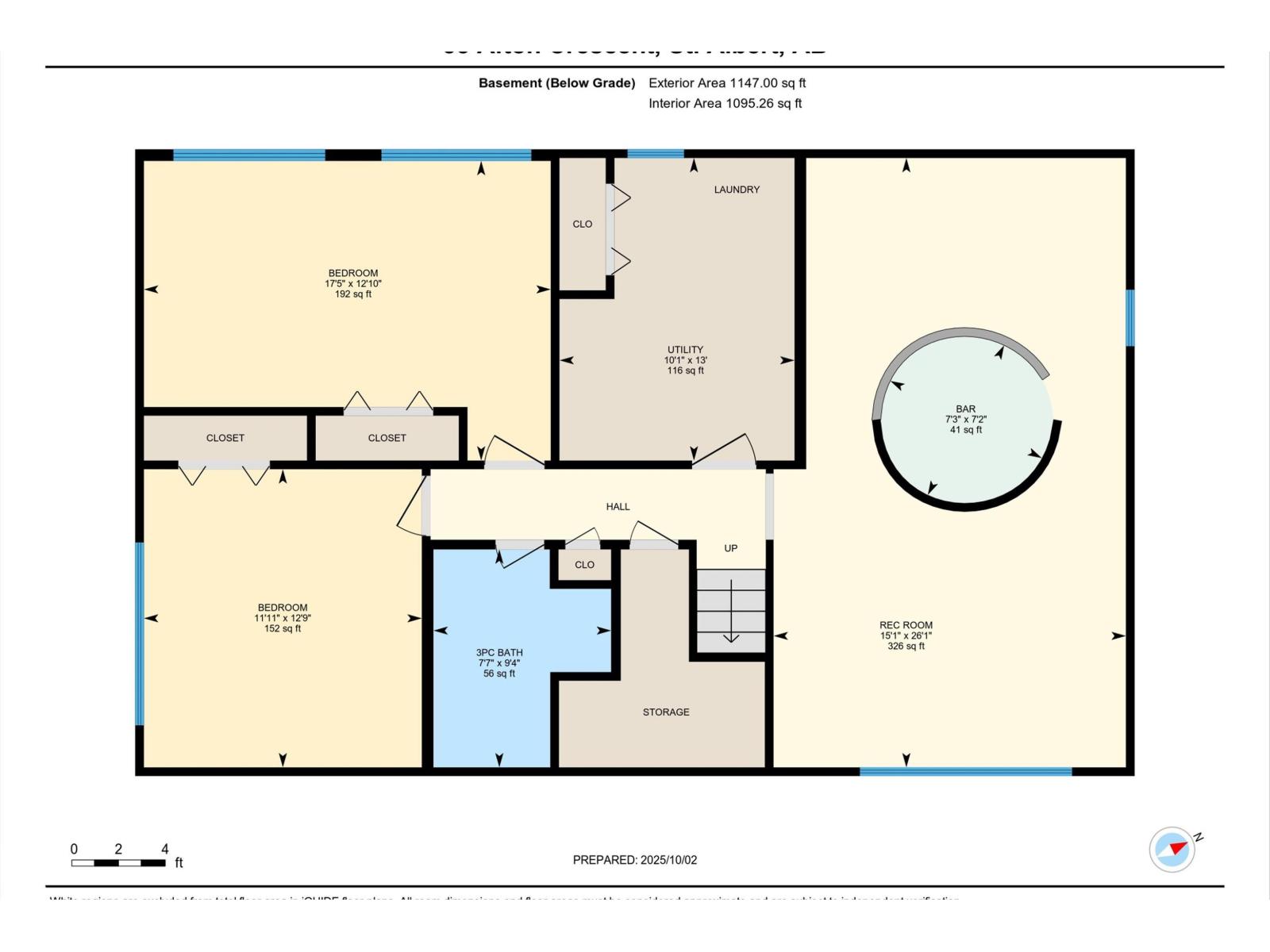5 Bedroom
3 Bathroom
1,260 ft2
Bi-Level
Forced Air
$390,000
At last - a home to grow into in family-friendly Akinsdale! With 5 BEDROOMS, 3 FULL BATHROOMS (including an ENSUITE), a DOUBLE ATTACHED GARAGE, and FRESH PAINT throughout, this property offers the space and function every growing family needs. The MASSIVE YARD is perfect for kids, pets, and outdoor entertaining. Inside, you’ll find a well-kept home ready to move into, with the opportunity to ADD YOUR PERSONAL TOUCH through kitchen and flooring updates. Why pay for someone else’s renovations when you can create the style you love and BUILD EQUITY along the way! IDEALLY LOCATED close to parks, schools, shopping, amenities, and major roadways, this home offers comfort, convenience, and potential - all in one of St. Albert’s most established communities. (id:63502)
Open House
This property has open houses!
Starts at:
2:00 pm
Ends at:
4:00 pm
Property Details
|
MLS® Number
|
E4460693 |
|
Property Type
|
Single Family |
|
Neigbourhood
|
Akinsdale |
|
Amenities Near By
|
Playground, Schools, Shopping |
|
Features
|
No Back Lane, Wet Bar, No Smoking Home |
|
Structure
|
Deck |
Building
|
Bathroom Total
|
3 |
|
Bedrooms Total
|
5 |
|
Amenities
|
Vinyl Windows |
|
Appliances
|
Dishwasher, Dryer, Microwave Range Hood Combo, Storage Shed, Stove, Central Vacuum, Washer, Refrigerator |
|
Architectural Style
|
Bi-level |
|
Basement Development
|
Finished |
|
Basement Type
|
Full (finished) |
|
Constructed Date
|
1975 |
|
Construction Style Attachment
|
Detached |
|
Heating Type
|
Forced Air |
|
Size Interior
|
1,260 Ft2 |
|
Type
|
House |
Parking
Land
|
Acreage
|
No |
|
Fence Type
|
Fence |
|
Land Amenities
|
Playground, Schools, Shopping |
Rooms
| Level |
Type |
Length |
Width |
Dimensions |
|
Basement |
Bedroom 4 |
3.63 m |
3.89 m |
3.63 m x 3.89 m |
|
Basement |
Bedroom 5 |
5.31 m |
3.91 m |
5.31 m x 3.91 m |
|
Basement |
Recreation Room |
4.6 m |
7.96 m |
4.6 m x 7.96 m |
|
Basement |
Other |
2.22 m |
2.19 m |
2.22 m x 2.19 m |
|
Main Level |
Living Room |
4.79 m |
4.32 m |
4.79 m x 4.32 m |
|
Main Level |
Dining Room |
2.83 m |
3.99 m |
2.83 m x 3.99 m |
|
Main Level |
Kitchen |
2.74 m |
4.44 m |
2.74 m x 4.44 m |
|
Main Level |
Primary Bedroom |
3.87 m |
3.94 m |
3.87 m x 3.94 m |
|
Main Level |
Bedroom 2 |
3.05 m |
3.21 m |
3.05 m x 3.21 m |
|
Main Level |
Bedroom 3 |
2.45 m |
3.21 m |
2.45 m x 3.21 m |
