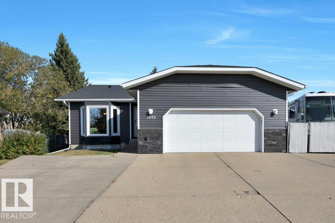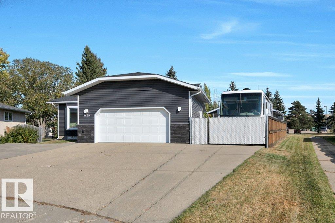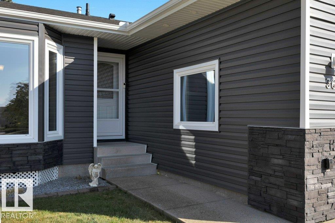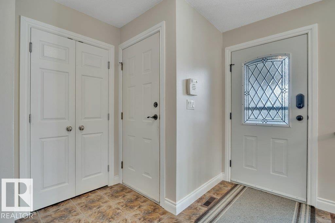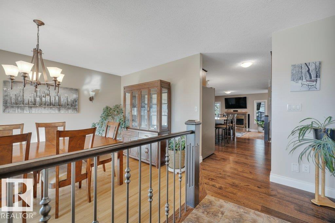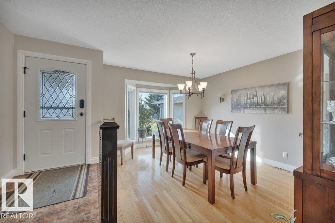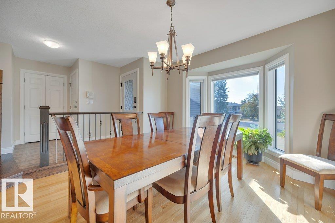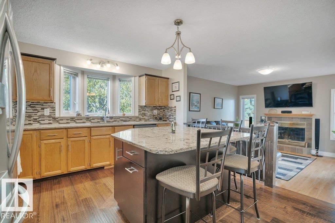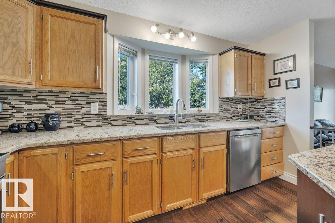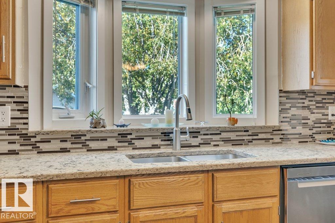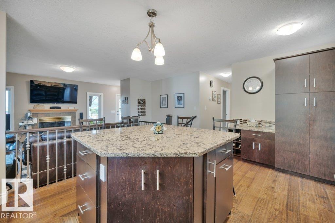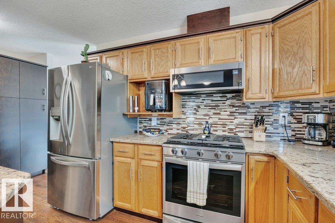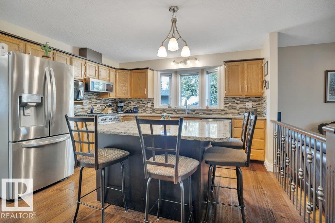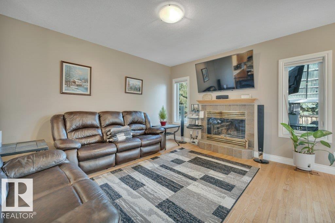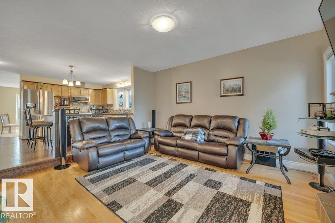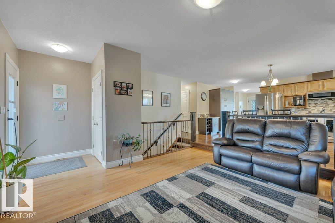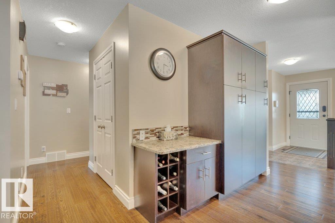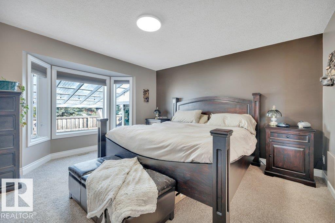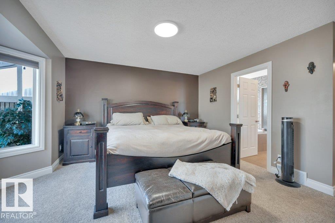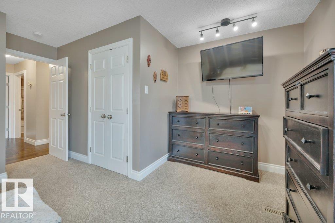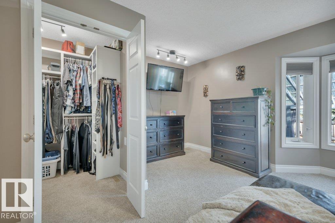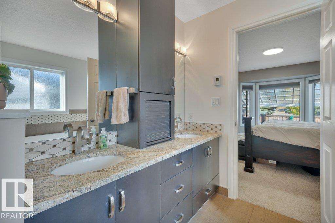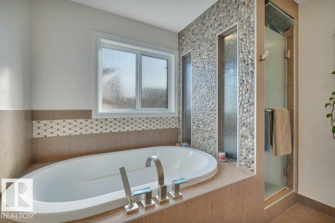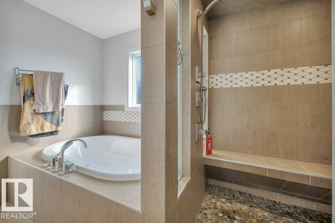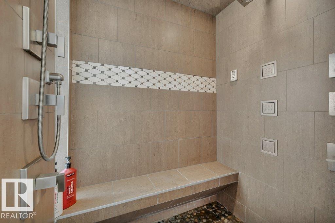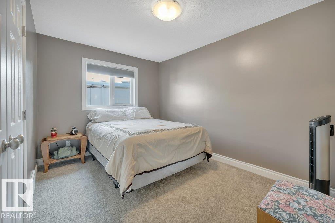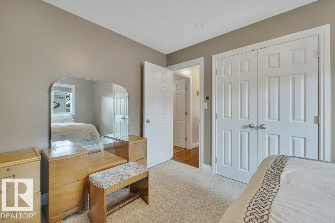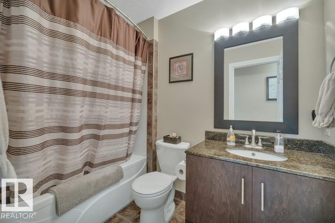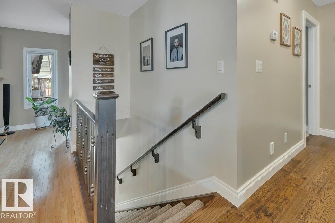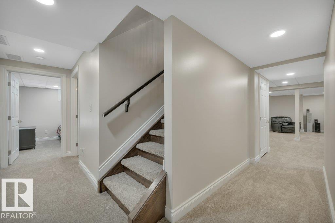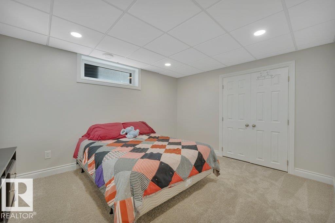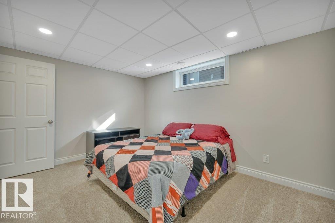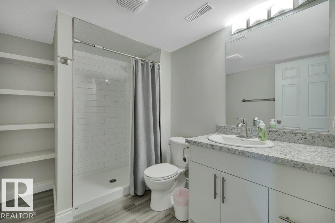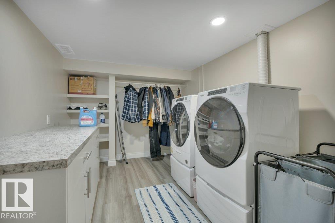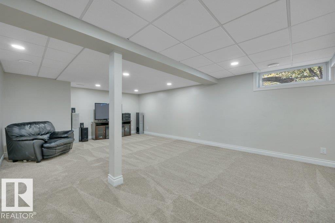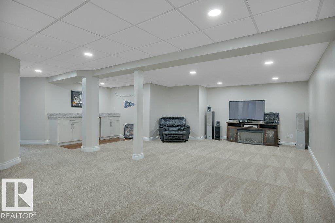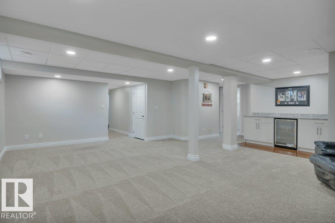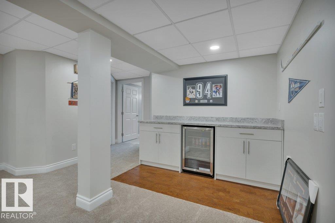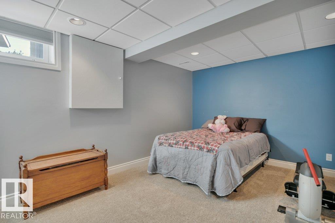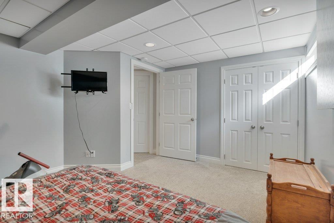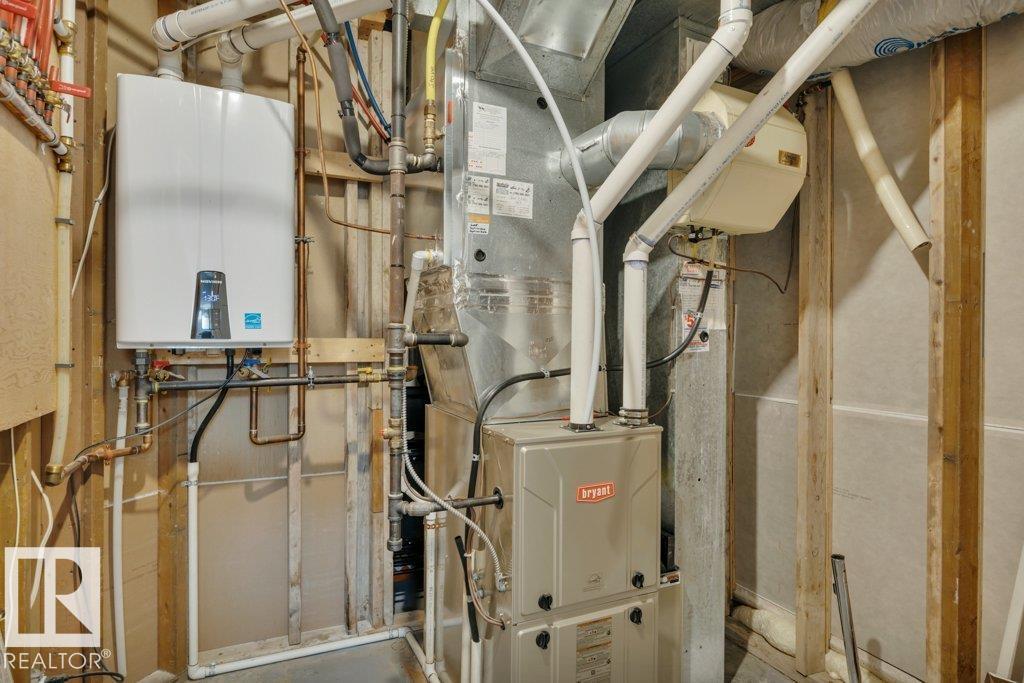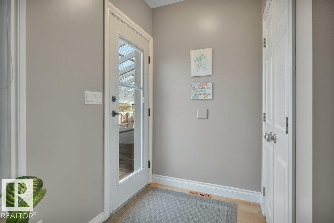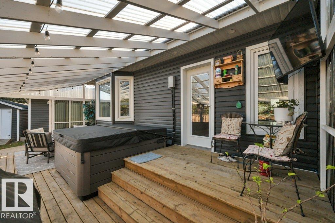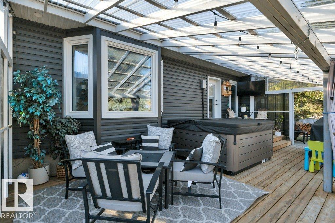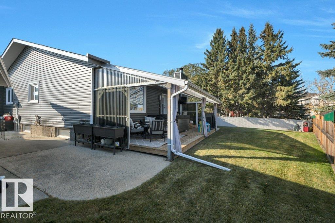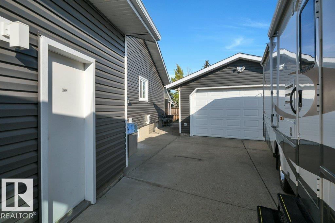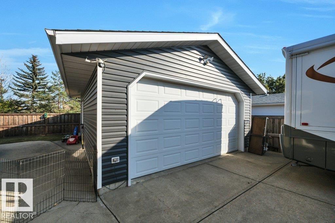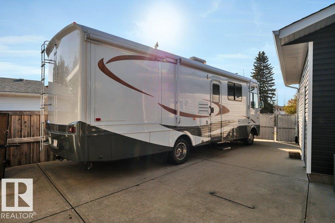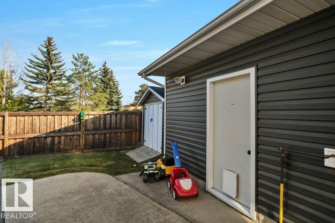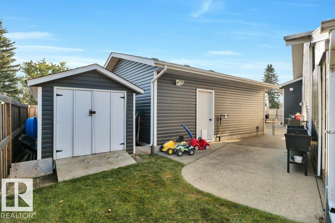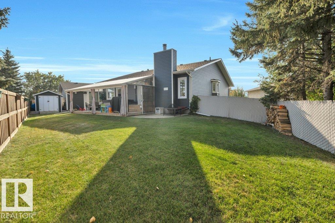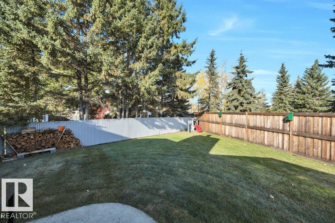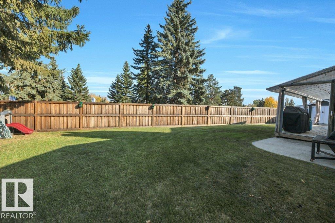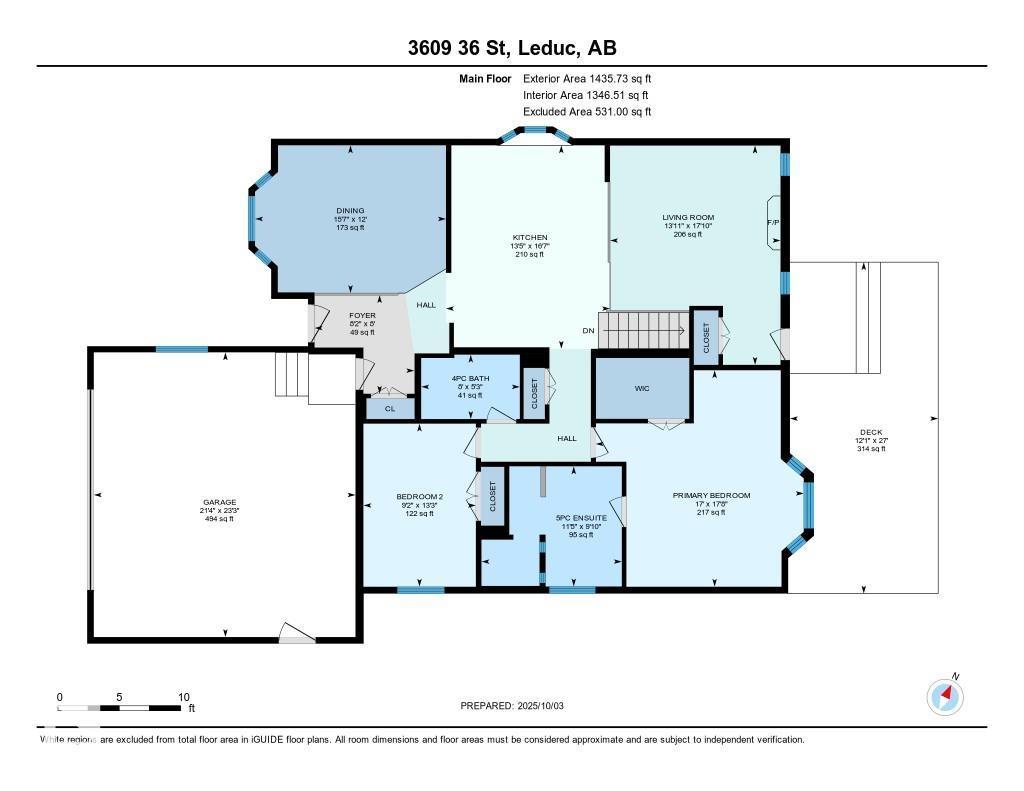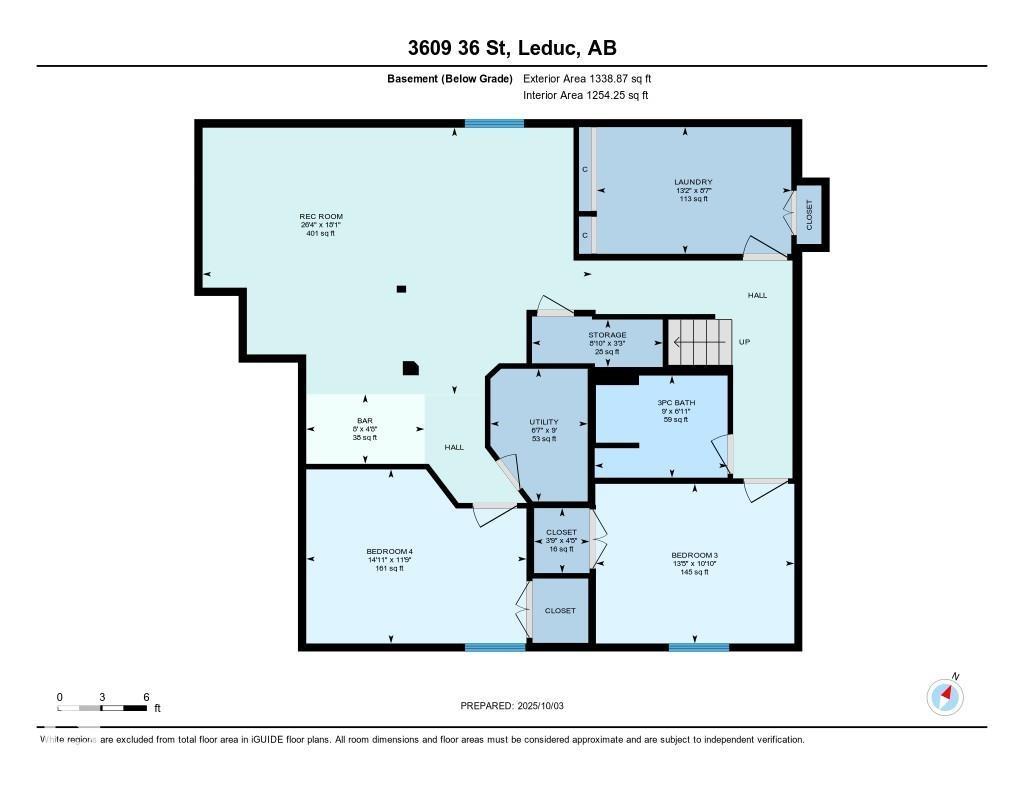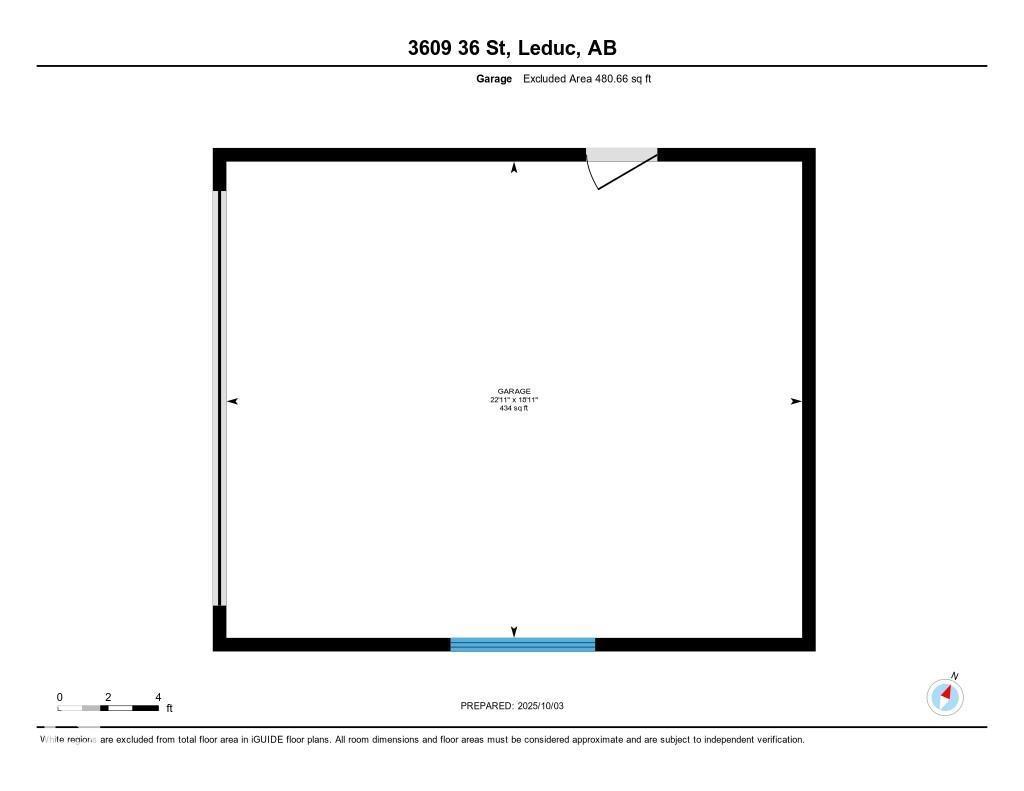4 Bedroom
3 Bathroom
1,436 ft2
Bungalow
Central Air Conditioning
Forced Air
$539,500
Welcome Home! Beautifully renovated 1,435 SQFT bungalow located in Leduc’s desirable Meadowview neighbourhood. Offering 4 bedrooms, 3 bathrooms, amazing outdoor space & 2 garages! Combines modern updates with functional family living. Step inside to a bright, inviting main floor featuring a spacious open layout, stylish finishes, & thoughtful renovations throughout. The kitchen offers plenty of cabinetry & counter space, perfect for everyday cooking & entertaining. The fully finished basement adds even more living space with additional bedrooms, a 3-piece bath, & a large family/rec room. Situated on a pie-shaped lot, the yard backing onto a park is true standout. Complete with RV parking, & ample room to entertain, play, or relax. Enjoy year-round comfort with central air conditioning, & take advantage of the quiet, established neighbourhood close to parks, schools, shopping, recreation, entertainment, & all of Leduc’s amenities. This is a rare find in a fantastic location. Move-in ready & full of value! (id:63502)
Property Details
|
MLS® Number
|
E4460690 |
|
Property Type
|
Single Family |
|
Neigbourhood
|
Meadowview Park_LEDU |
|
Features
|
See Remarks, Flat Site, No Back Lane, Wet Bar, Exterior Walls- 2x6" |
|
Structure
|
Deck |
Building
|
Bathroom Total
|
3 |
|
Bedrooms Total
|
4 |
|
Amenities
|
Vinyl Windows |
|
Appliances
|
Dishwasher, Dryer, Garage Door Opener Remote(s), Garage Door Opener, Microwave Range Hood Combo, Refrigerator, Storage Shed, Gas Stove(s), Central Vacuum, Washer, Window Coverings, See Remarks |
|
Architectural Style
|
Bungalow |
|
Basement Development
|
Finished |
|
Basement Type
|
Full (finished) |
|
Constructed Date
|
1988 |
|
Construction Style Attachment
|
Detached |
|
Cooling Type
|
Central Air Conditioning |
|
Heating Type
|
Forced Air |
|
Stories Total
|
1 |
|
Size Interior
|
1,436 Ft2 |
|
Type
|
House |
Parking
|
Attached Garage
|
|
|
Detached Garage
|
|
Land
|
Acreage
|
No |
|
Fence Type
|
Fence |
|
Size Irregular
|
721.58 |
|
Size Total
|
721.58 M2 |
|
Size Total Text
|
721.58 M2 |
Rooms
| Level |
Type |
Length |
Width |
Dimensions |
|
Basement |
Bedroom 3 |
3.3 m |
4.1 m |
3.3 m x 4.1 m |
|
Basement |
Bedroom 4 |
3.59 m |
4.55 m |
3.59 m x 4.55 m |
|
Main Level |
Living Room |
5.45 m |
4.24 m |
5.45 m x 4.24 m |
|
Main Level |
Dining Room |
3.67 m |
4.74 m |
3.67 m x 4.74 m |
|
Main Level |
Kitchen |
5.06 m |
4.08 m |
5.06 m x 4.08 m |
|
Main Level |
Primary Bedroom |
5.38 m |
5.17 m |
5.38 m x 5.17 m |
|
Main Level |
Bedroom 2 |
4.05 m |
2.79 m |
4.05 m x 2.79 m |

