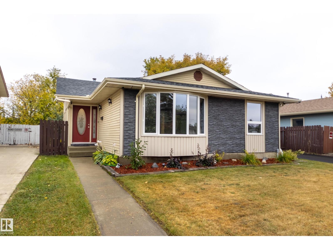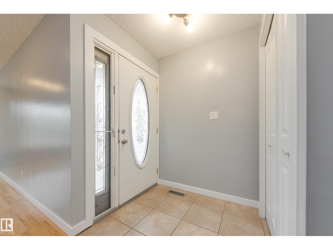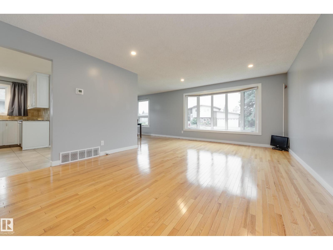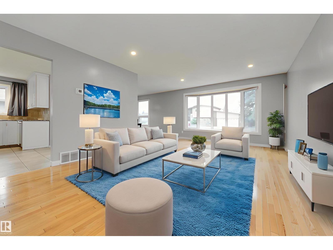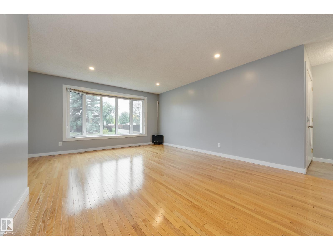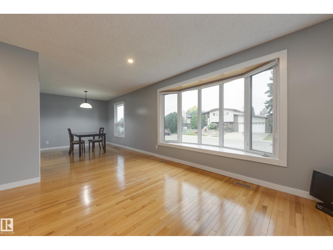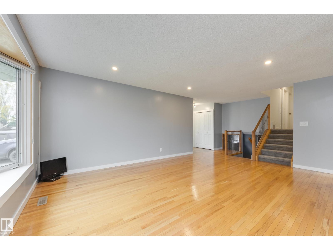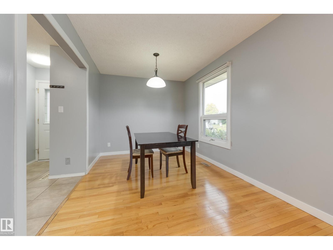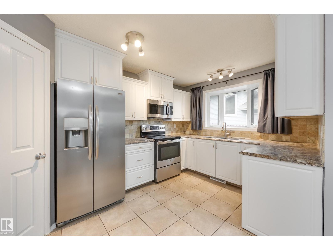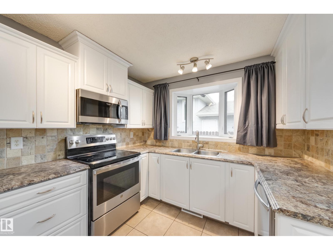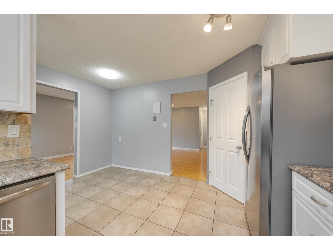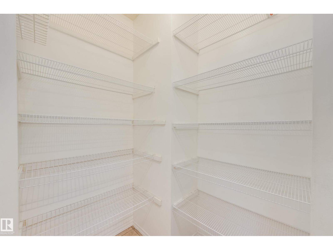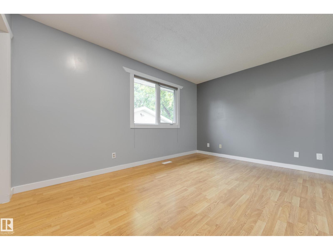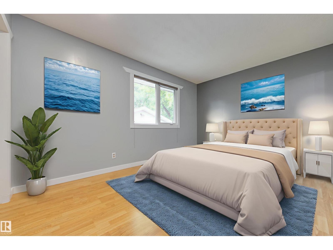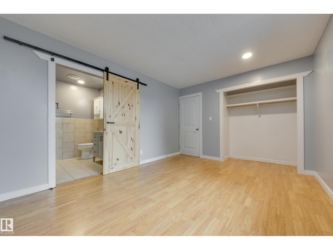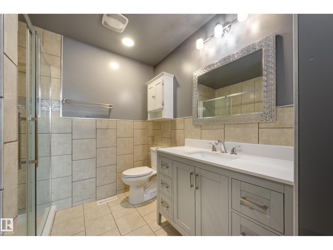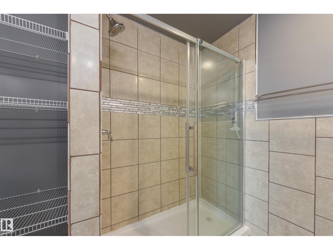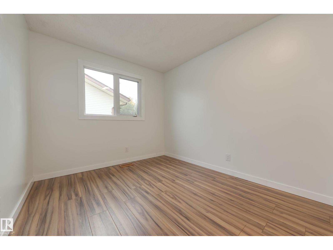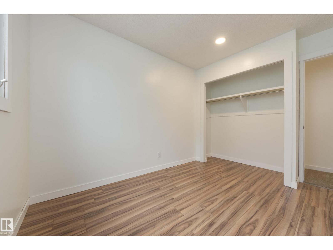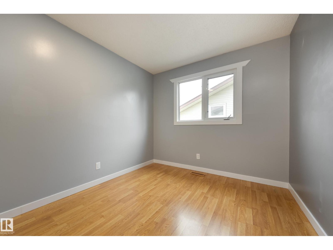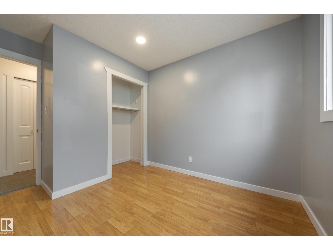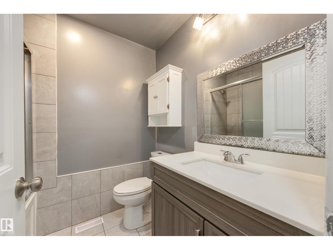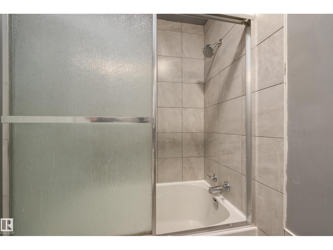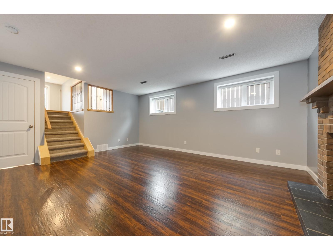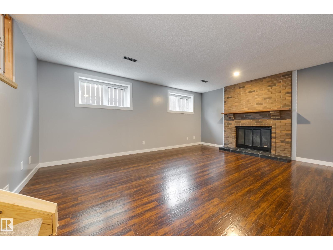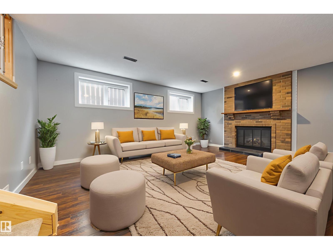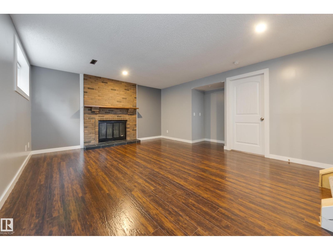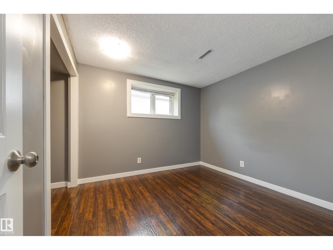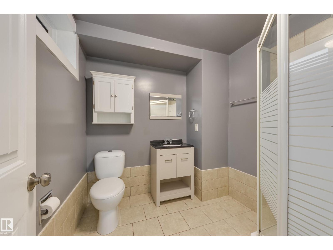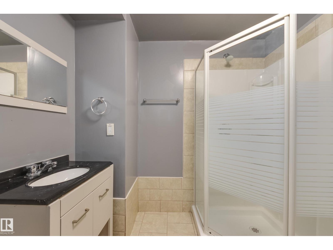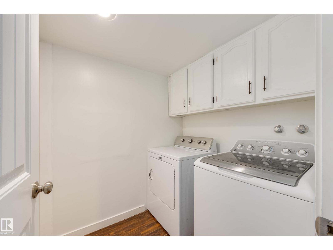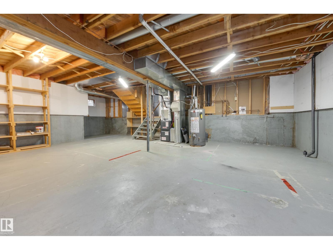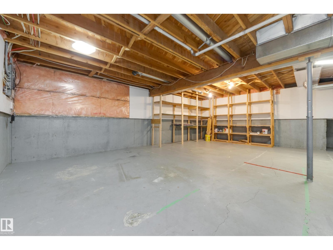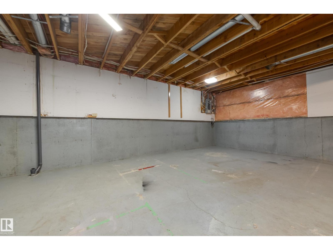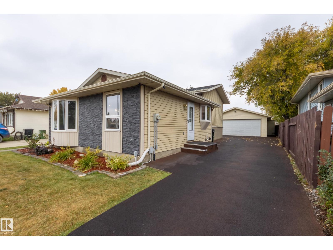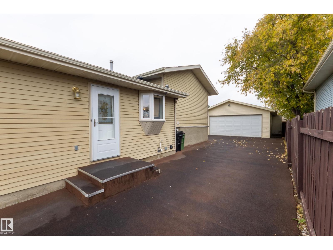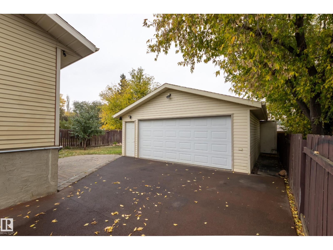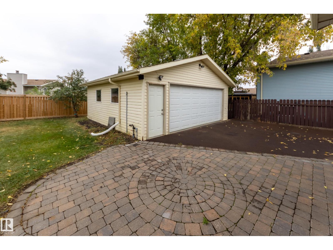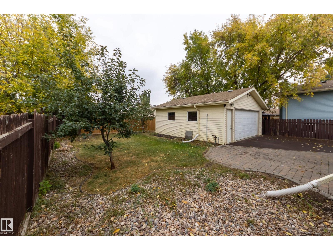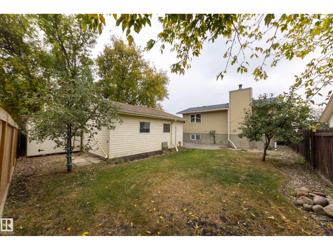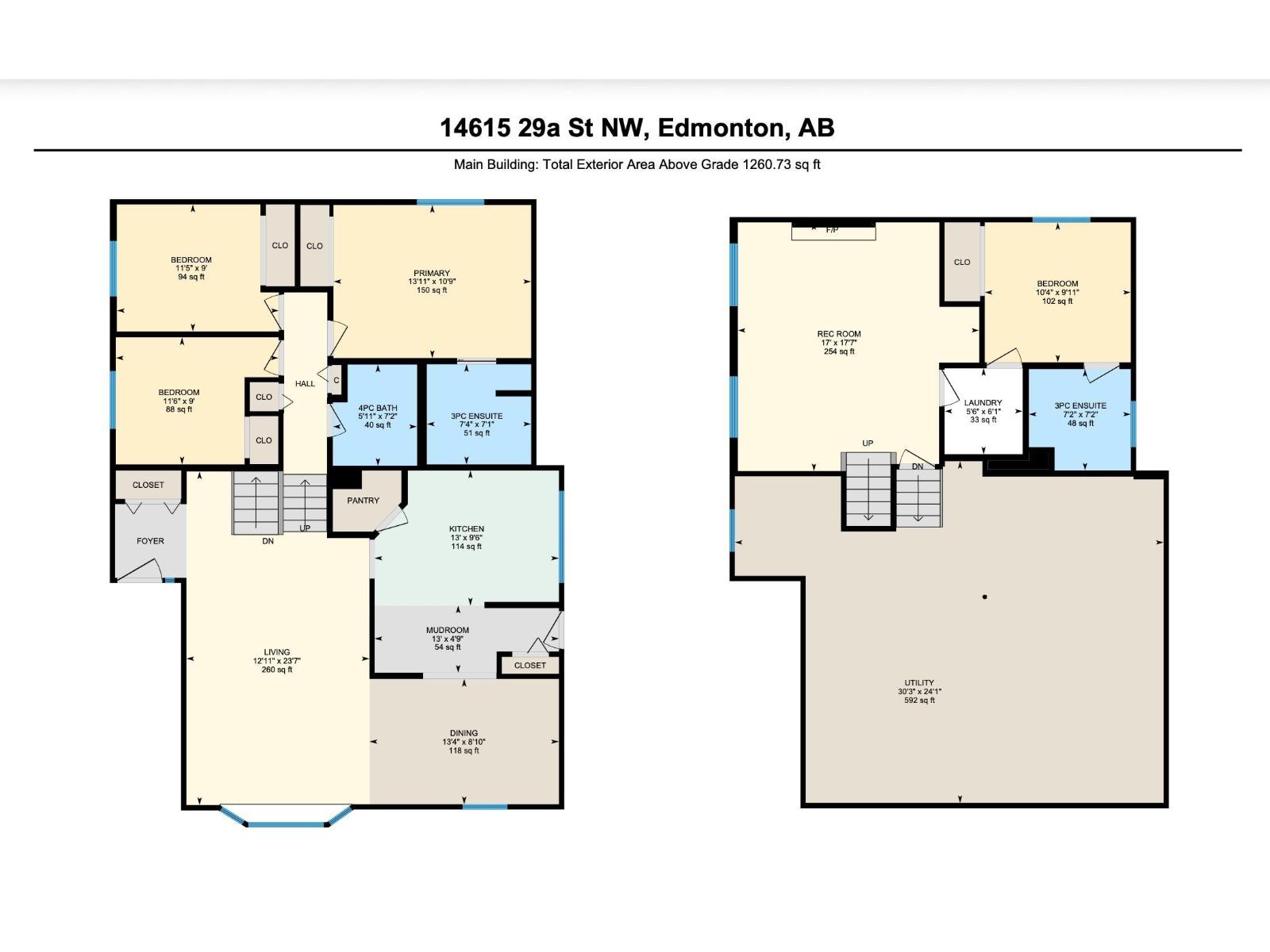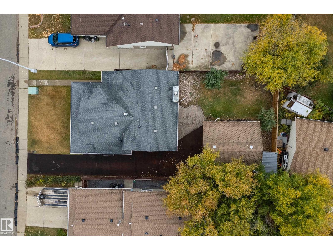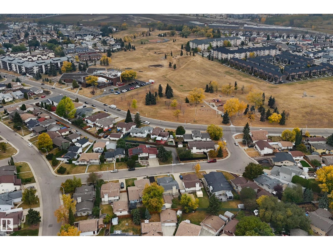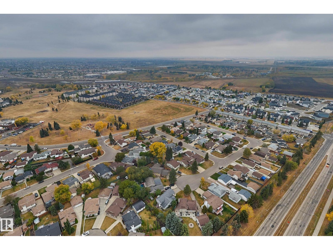4 Bedroom
3 Bathroom
1,261 ft2
Fireplace
Central Air Conditioning
Forced Air
$439,900
Welcome to this spacious and stylish 4 Bed, 3 Bath home perfectly situated in the highly desirable neighborhood of Kirkness, just steps away from schools, parks, and shopping. This upgraded 4 level split offers a functional layout with room for the whole family. The main floor living room features a bright and spacious layout with large windows, an updated kitchen with quality finishes, and a comfortable dining area. Upstairs, you'll find generously sized bedrooms including a primary suite with private ensuite. The lower levels provide even more living space, with a cozy family room and functional wood burning fire place, perfect for movie nights. An additional bedroom on the lower level with ensuite could be used as a second master suite. You also have plenty of storage in the lower basement. Enjoy the heated oversized double detached garage, room for parking 2 vehicles and work shop. Enjoy the convenience of being close to everyday amenities while living in a quiet, family-friendly community. (id:63502)
Property Details
|
MLS® Number
|
E4460688 |
|
Property Type
|
Single Family |
|
Neigbourhood
|
Kirkness |
|
Amenities Near By
|
Playground, Public Transit, Schools, Shopping |
|
Features
|
No Back Lane, No Smoking Home |
Building
|
Bathroom Total
|
3 |
|
Bedrooms Total
|
4 |
|
Appliances
|
Dishwasher, Dryer, Garage Door Opener Remote(s), Garage Door Opener, Microwave Range Hood Combo, Refrigerator, Storage Shed, Stove, Washer, Window Coverings |
|
Basement Development
|
Partially Finished |
|
Basement Type
|
Partial (partially Finished) |
|
Constructed Date
|
1981 |
|
Construction Style Attachment
|
Detached |
|
Cooling Type
|
Central Air Conditioning |
|
Fire Protection
|
Smoke Detectors |
|
Fireplace Fuel
|
Wood |
|
Fireplace Present
|
Yes |
|
Fireplace Type
|
Unknown |
|
Heating Type
|
Forced Air |
|
Size Interior
|
1,261 Ft2 |
|
Type
|
House |
Parking
|
Detached Garage
|
|
|
Heated Garage
|
|
|
Oversize
|
|
Land
|
Acreage
|
No |
|
Land Amenities
|
Playground, Public Transit, Schools, Shopping |
|
Size Irregular
|
509 |
|
Size Total
|
509 M2 |
|
Size Total Text
|
509 M2 |
Rooms
| Level |
Type |
Length |
Width |
Dimensions |
|
Lower Level |
Family Room |
5.19 m |
5.35 m |
5.19 m x 5.35 m |
|
Lower Level |
Bedroom 4 |
3.14 m |
3.01 m |
3.14 m x 3.01 m |
|
Main Level |
Living Room |
3.94 m |
7.18 m |
3.94 m x 7.18 m |
|
Main Level |
Dining Room |
4.07 m |
2.69 m |
4.07 m x 2.69 m |
|
Main Level |
Kitchen |
3.96 m |
2.9 m |
3.96 m x 2.9 m |
|
Upper Level |
Primary Bedroom |
4.25 m |
3.29 m |
4.25 m x 3.29 m |
|
Upper Level |
Bedroom 2 |
3.48 m |
2.73 m |
3.48 m x 2.73 m |
|
Upper Level |
Bedroom 3 |
3.5 m |
2.73 m |
3.5 m x 2.73 m |
