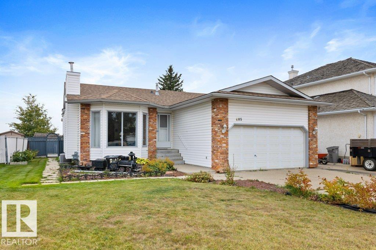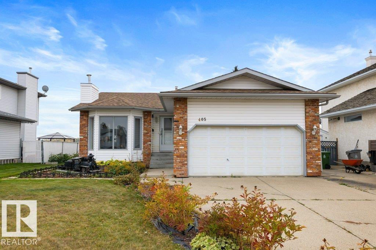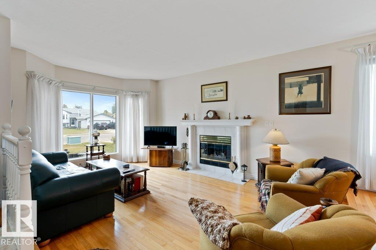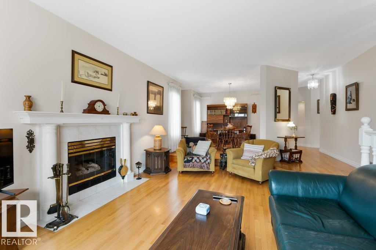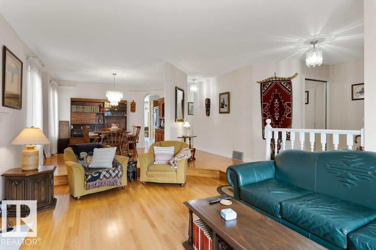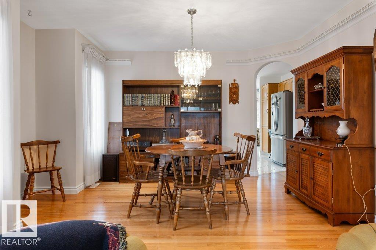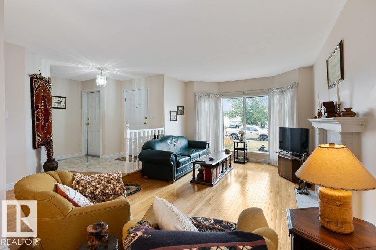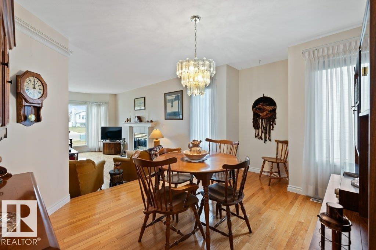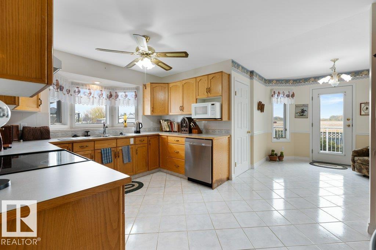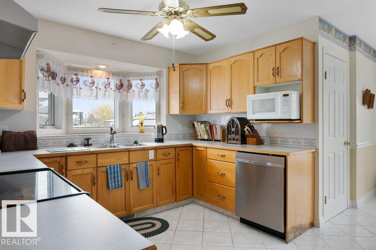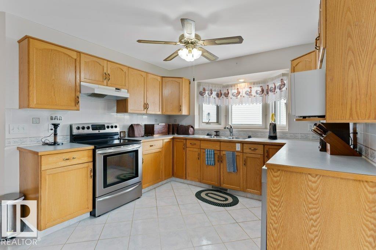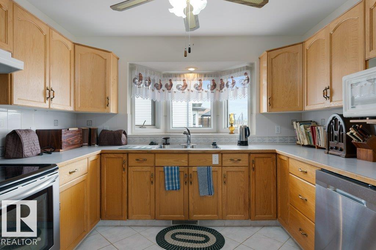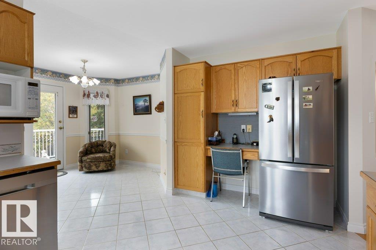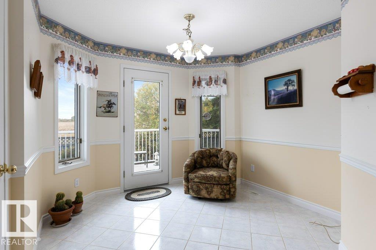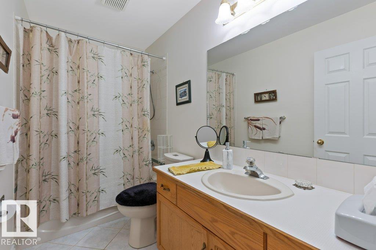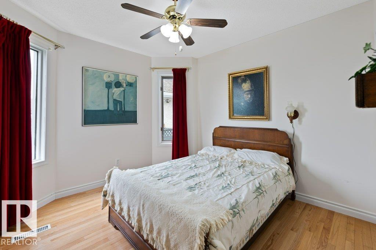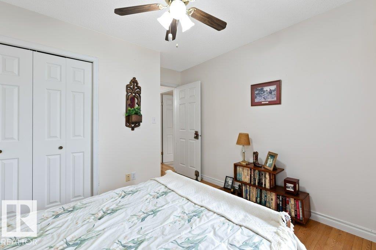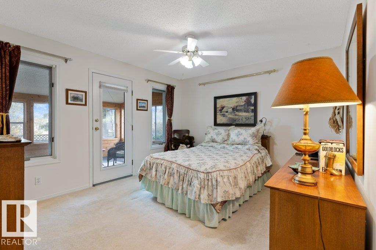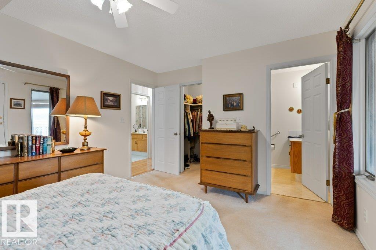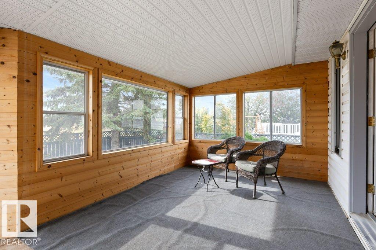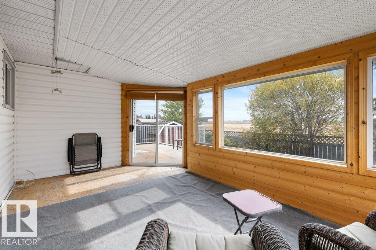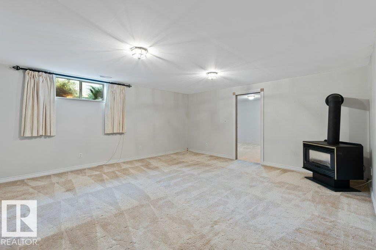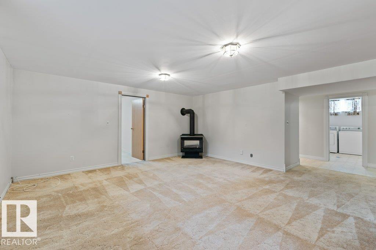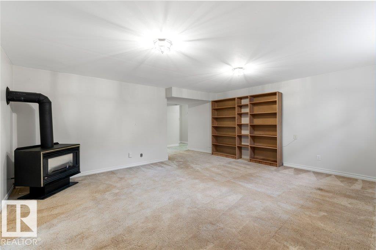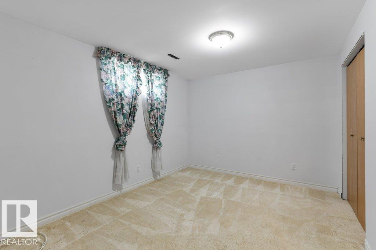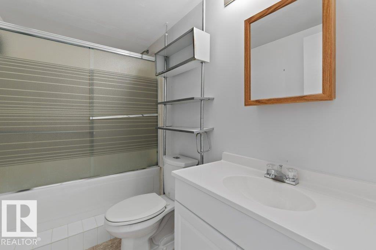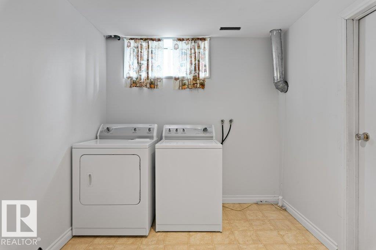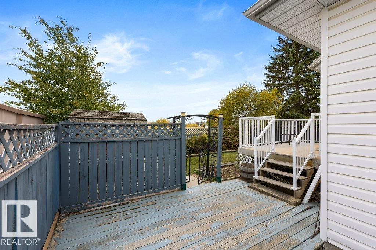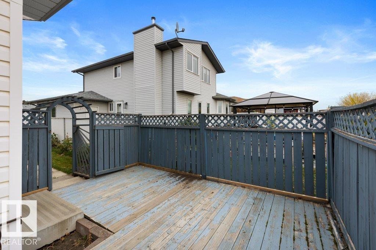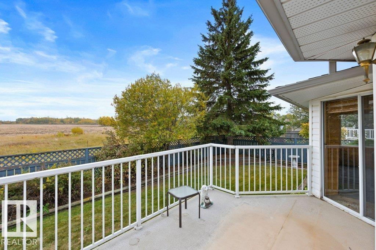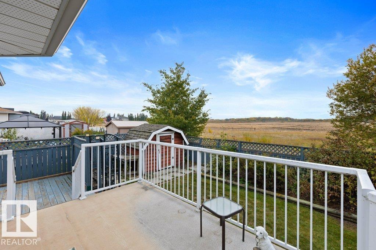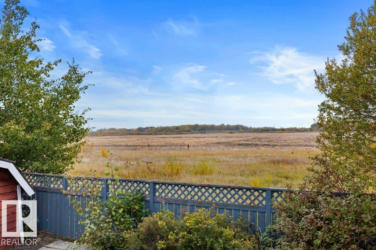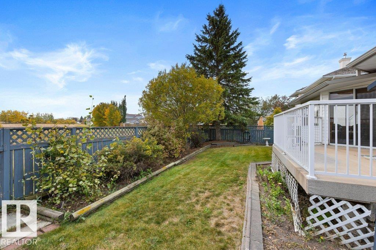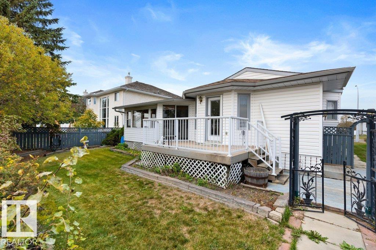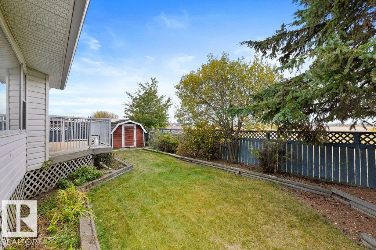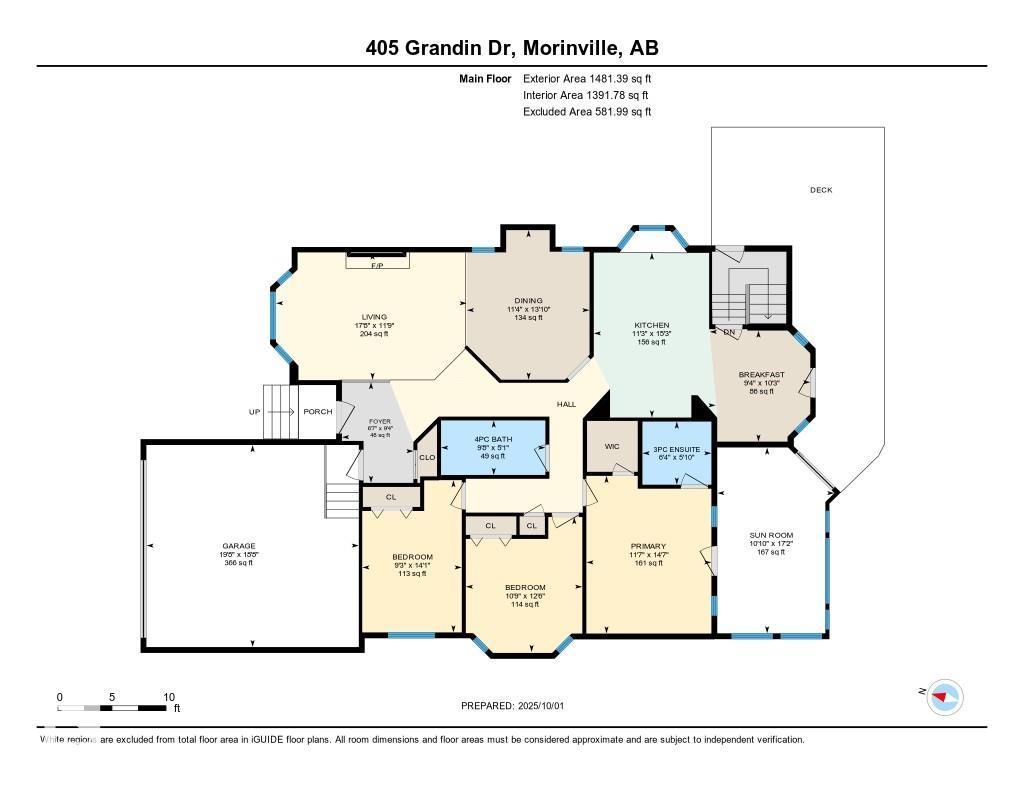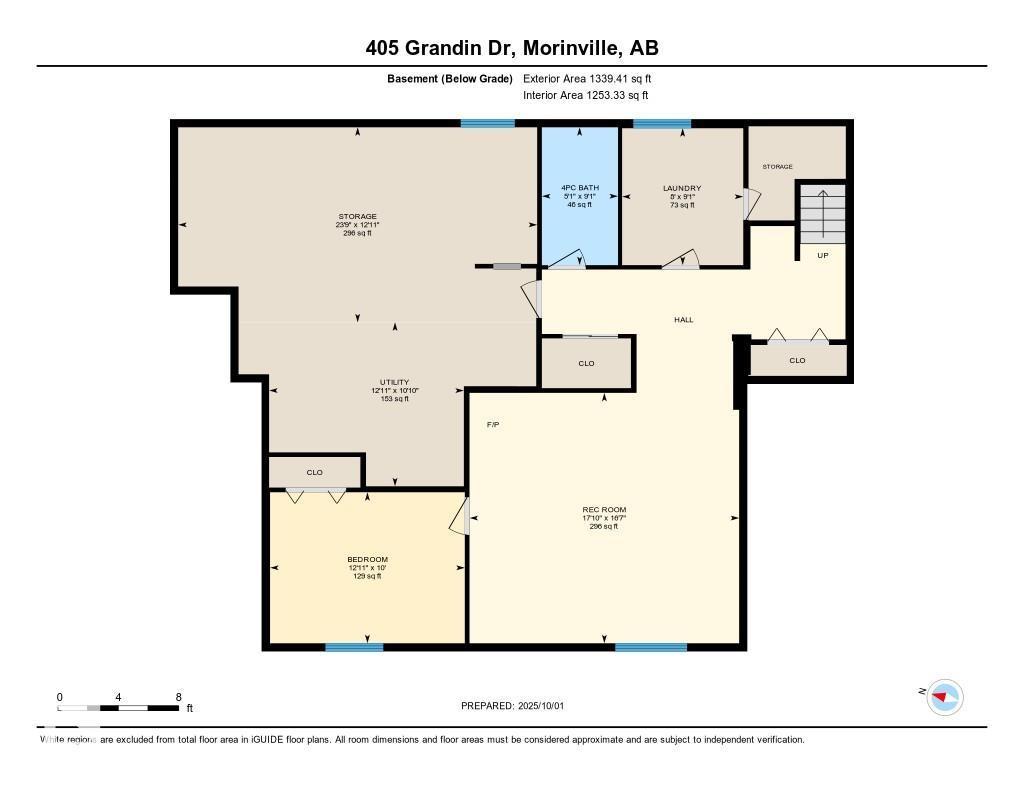4 Bedroom
3 Bathroom
1,481 ft2
Bungalow
Fireplace
Forced Air
$419,900
Welcome to this beautifully maintained bungalow, offering a blend of comfort, functionality, and charm. As you step inside, you’ll be greeted by gleaming hardwood floors and tile throughout, complemented by large windows that fill the home with natural light. The inviting living area features a cozy gas fireplace and flows seamlessly into the open kitchen—perfect for everyday living and entertaining. The main floor hosts three spacious bedrooms, including a primary suite with a private 3-piece ensuite and direct access to a sunroom—an ideal spot to relax and enjoy your morning coffee. A well-appointed 4-piece main bathroom adds to the home’s convenience. The lower level extends the living space with a generous family room, a gas stove for added warmth, a laundry room, and a fourth bedroom—perfect for guests, teens, or a home office. Whether you’re a first-time buyer or looking for a family-friendly home, this property offers a wonderful opportunity to settle into a bright and welcoming space. (id:63502)
Property Details
|
MLS® Number
|
E4460675 |
|
Property Type
|
Single Family |
|
Neigbourhood
|
Morinville |
|
Amenities Near By
|
Golf Course, Playground, Public Transit, Schools, Shopping |
|
Features
|
See Remarks |
|
Structure
|
Deck |
Building
|
Bathroom Total
|
3 |
|
Bedrooms Total
|
4 |
|
Appliances
|
Dishwasher, Dryer, Microwave, Refrigerator, Stove, Washer, Window Coverings |
|
Architectural Style
|
Bungalow |
|
Basement Development
|
Finished |
|
Basement Type
|
Full (finished) |
|
Constructed Date
|
1992 |
|
Construction Style Attachment
|
Detached |
|
Fireplace Fuel
|
Gas |
|
Fireplace Present
|
Yes |
|
Fireplace Type
|
Unknown |
|
Heating Type
|
Forced Air |
|
Stories Total
|
1 |
|
Size Interior
|
1,481 Ft2 |
|
Type
|
House |
Parking
Land
|
Acreage
|
No |
|
Fence Type
|
Fence |
|
Land Amenities
|
Golf Course, Playground, Public Transit, Schools, Shopping |
|
Size Irregular
|
592.72 |
|
Size Total
|
592.72 M2 |
|
Size Total Text
|
592.72 M2 |
Rooms
| Level |
Type |
Length |
Width |
Dimensions |
|
Lower Level |
Family Room |
5.06 m |
5.44 m |
5.06 m x 5.44 m |
|
Lower Level |
Bedroom 4 |
3.05 m |
3.93 m |
3.05 m x 3.93 m |
|
Lower Level |
Laundry Room |
2.76 m |
2.45 m |
2.76 m x 2.45 m |
|
Lower Level |
Storage |
3.94 m |
7.25 m |
3.94 m x 7.25 m |
|
Lower Level |
Utility Room |
3.31 m |
3.93 m |
3.31 m x 3.93 m |
|
Main Level |
Living Room |
3.59 m |
5.38 m |
3.59 m x 5.38 m |
|
Main Level |
Dining Room |
4.22 m |
3.46 m |
4.22 m x 3.46 m |
|
Main Level |
Kitchen |
4.65 m |
3.44 m |
4.65 m x 3.44 m |
|
Main Level |
Primary Bedroom |
4.45 m |
3.52 m |
4.45 m x 3.52 m |
|
Main Level |
Bedroom 2 |
3.8 m |
3.28 m |
3.8 m x 3.28 m |
|
Main Level |
Bedroom 3 |
4.29 m |
2.81 m |
4.29 m x 2.81 m |
|
Main Level |
Breakfast |
3.13 m |
2.84 m |
3.13 m x 2.84 m |
|
Main Level |
Sunroom |
5.24 m |
3.3 m |
5.24 m x 3.3 m |
