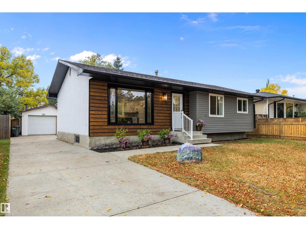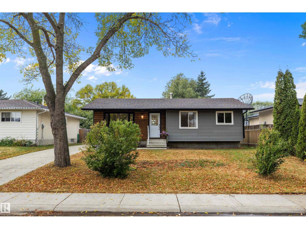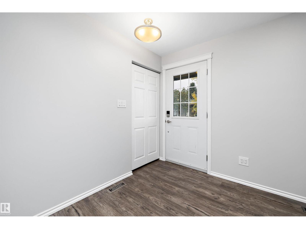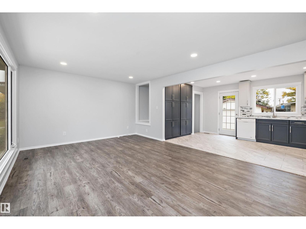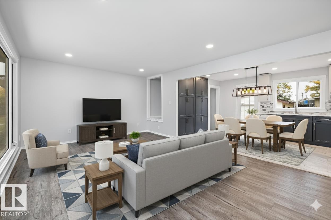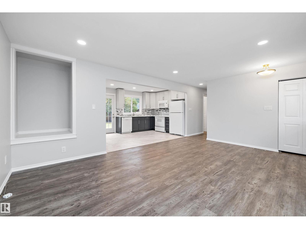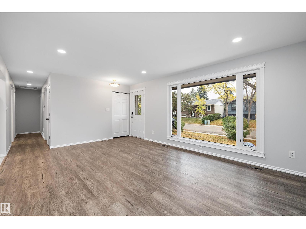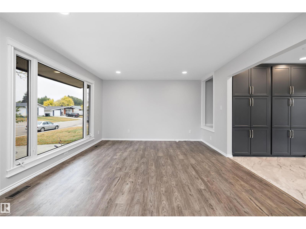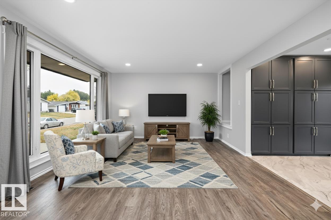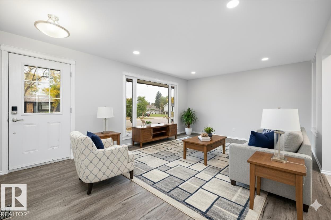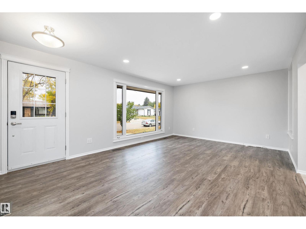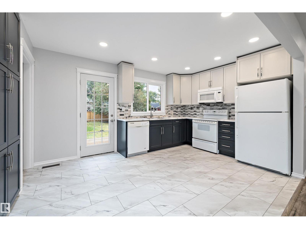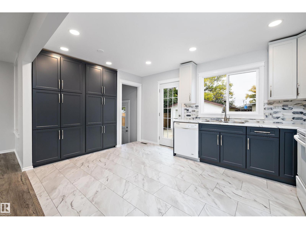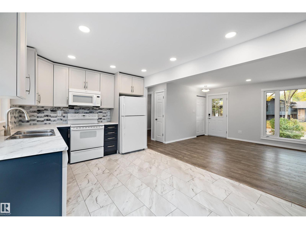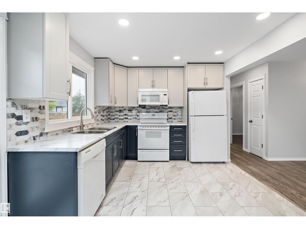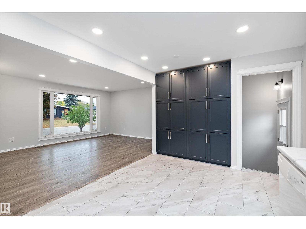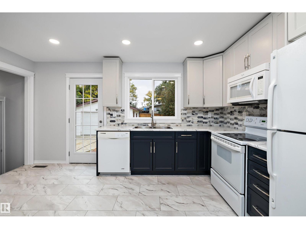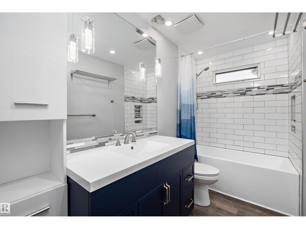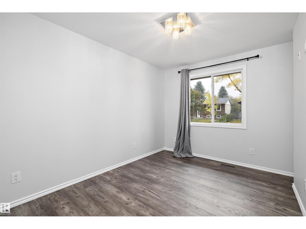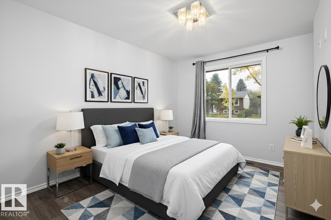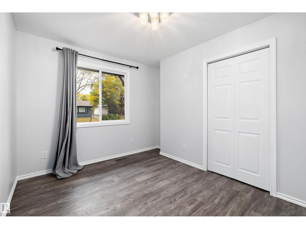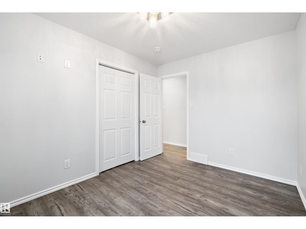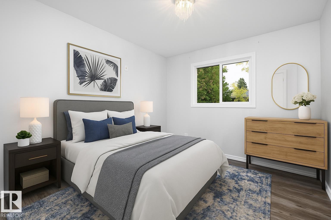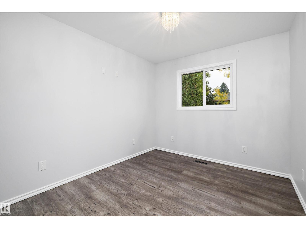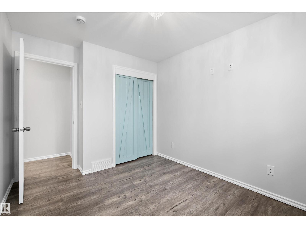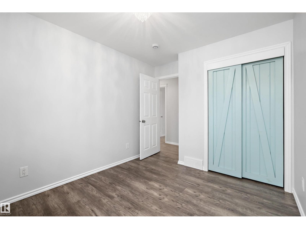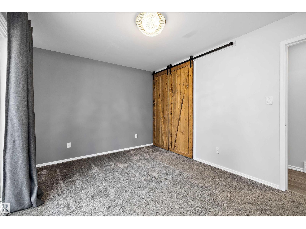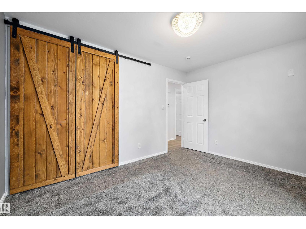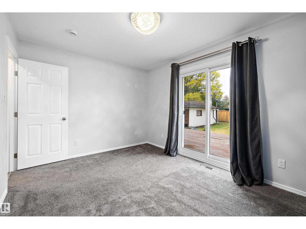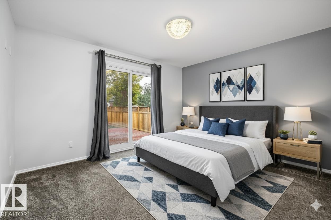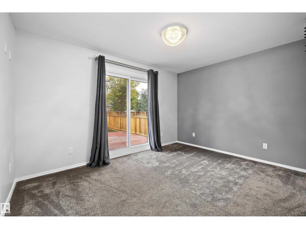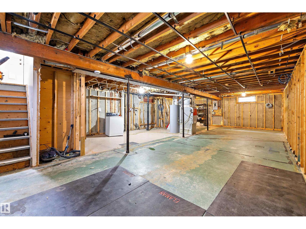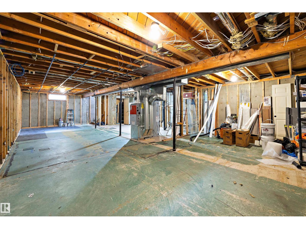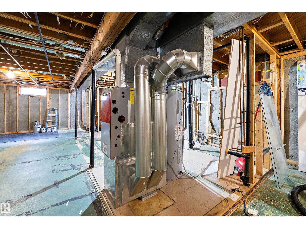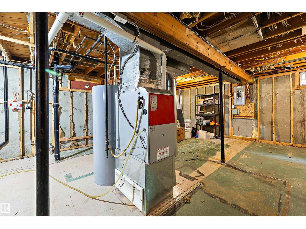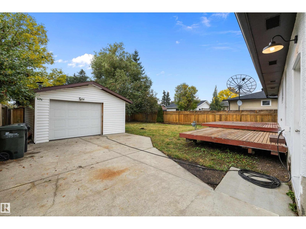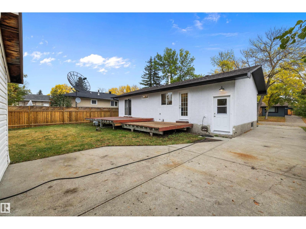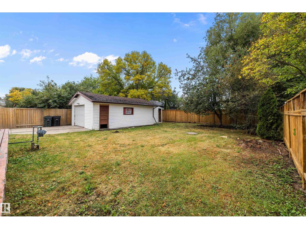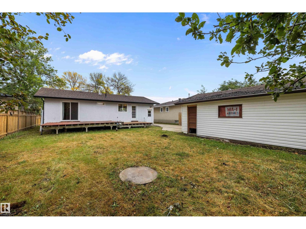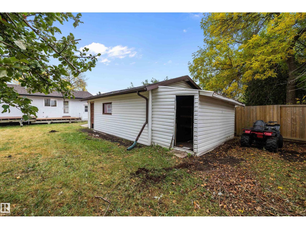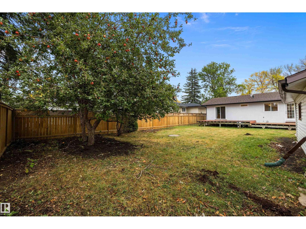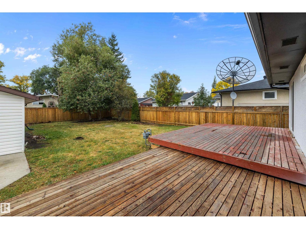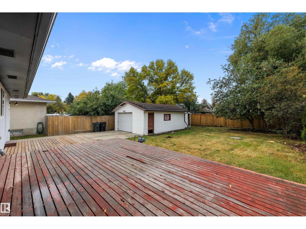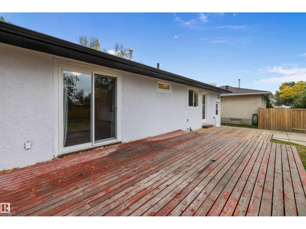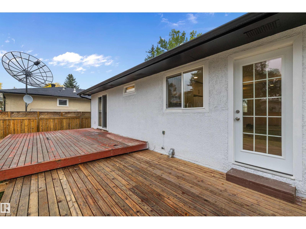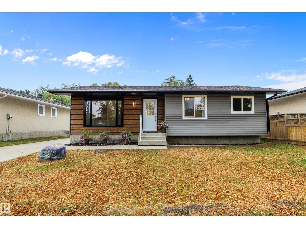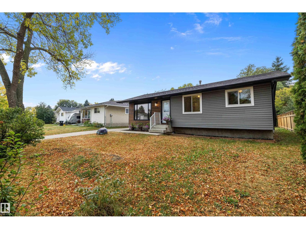3 Bedroom
1 Bathroom
1,001 ft2
Bungalow
Forced Air
$475,000
Beautifully renovated bungalow in the quiet community of Westboro, Sherwood Park! Just a short walk to parks, golf, schools & transit, with quick access to shopping, dining, and Edmonton’s SW corridor. The main floor has been fully redone with newer windows, new doors, casings, baseboards, lighting, and a stunning open-concept kitchen featuring huge built-in pantry cabinets. Enjoy durable vinyl plank, tile, and carpet throughout. The brand-new bathroom boasts a tiled shower, oversized vanity, and built-in storage, while barn door closets add modern charm. Massive 613 square meter yard includes apple, saskatoon & cherry trees plus rhubarb and raspberries. Basement is accessible via side entry & is unfinished and ready for your vision, with R30 spray foamed exterior walls, rim joists, new electrical panel with copper wiring, newer HE furnace, and 2025 oversized 75-gal hot water tank. Rough-in plumbing for washroom. Immediate possession available—move right in! Some pictures virtually staged. (id:63502)
Property Details
|
MLS® Number
|
E4460673 |
|
Property Type
|
Single Family |
|
Neigbourhood
|
Westboro |
|
Amenities Near By
|
Playground, Public Transit, Schools, Shopping |
|
Features
|
Treed, Flat Site, No Back Lane, No Animal Home, No Smoking Home |
|
Parking Space Total
|
3 |
|
Structure
|
Deck |
Building
|
Bathroom Total
|
1 |
|
Bedrooms Total
|
3 |
|
Amenities
|
Vinyl Windows |
|
Appliances
|
Dishwasher, Garage Door Opener, Microwave Range Hood Combo, Refrigerator, Stove |
|
Architectural Style
|
Bungalow |
|
Basement Development
|
Unfinished |
|
Basement Type
|
Full (unfinished) |
|
Constructed Date
|
1970 |
|
Construction Style Attachment
|
Detached |
|
Heating Type
|
Forced Air |
|
Stories Total
|
1 |
|
Size Interior
|
1,001 Ft2 |
|
Type
|
House |
Parking
Land
|
Acreage
|
No |
|
Fence Type
|
Fence |
|
Land Amenities
|
Playground, Public Transit, Schools, Shopping |
|
Size Irregular
|
613 |
|
Size Total
|
613 M2 |
|
Size Total Text
|
613 M2 |
Rooms
| Level |
Type |
Length |
Width |
Dimensions |
|
Main Level |
Living Room |
|
|
13' x 18'5 |
|
Main Level |
Dining Room |
|
|
10'5 x 7' |
|
Main Level |
Kitchen |
|
|
10'1 x 9'1 |
|
Main Level |
Primary Bedroom |
|
|
9'11 x 12'11 |
|
Main Level |
Bedroom 2 |
|
|
11'6'8'11 |
|
Main Level |
Bedroom 3 |
|
|
11'6 x 10' |
