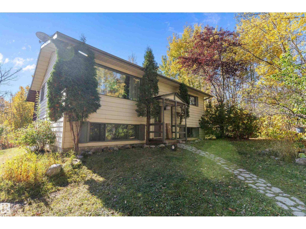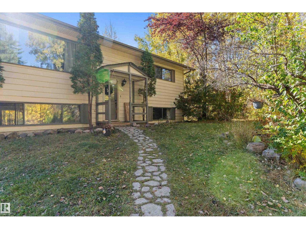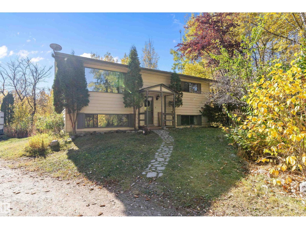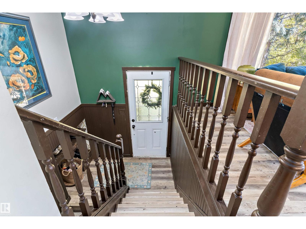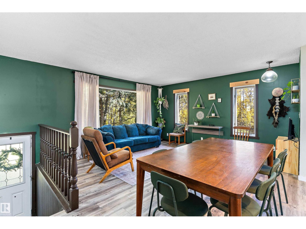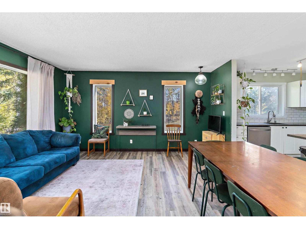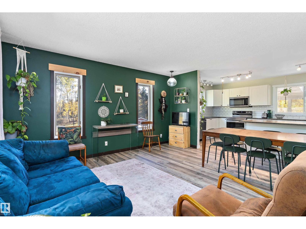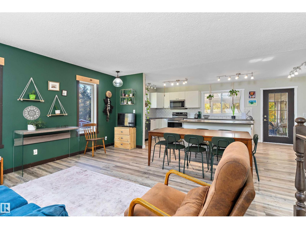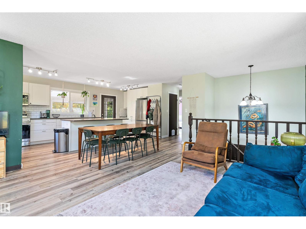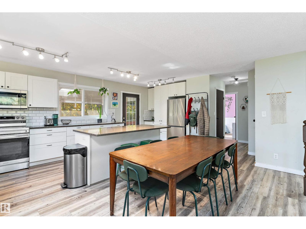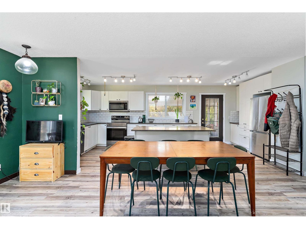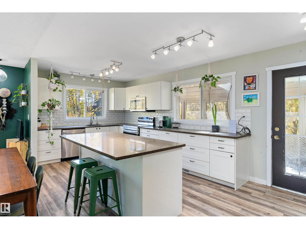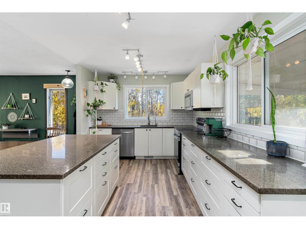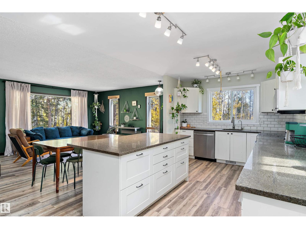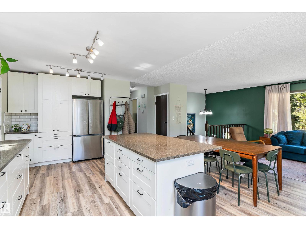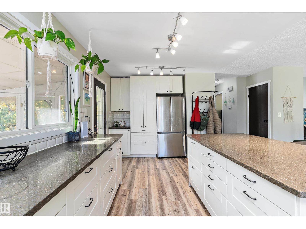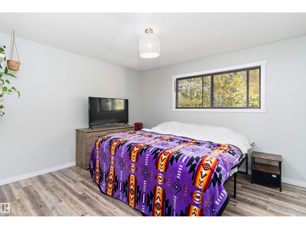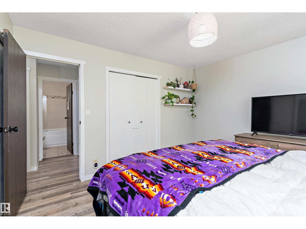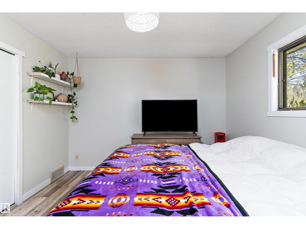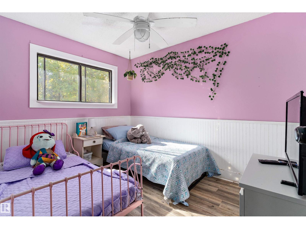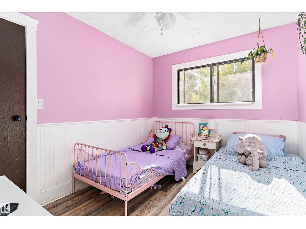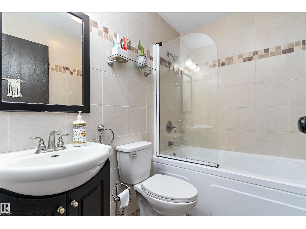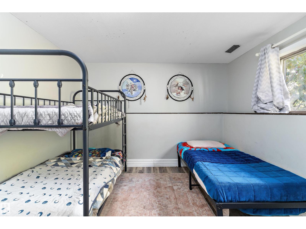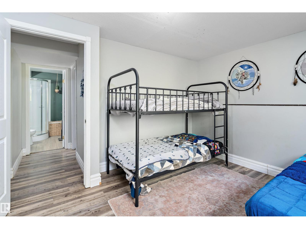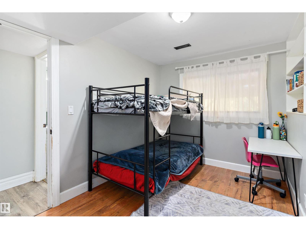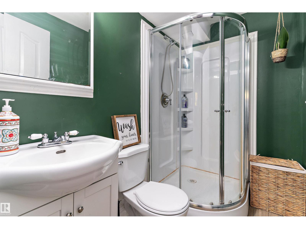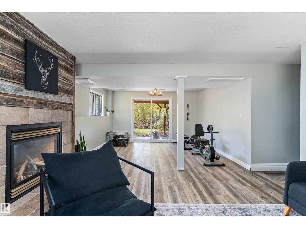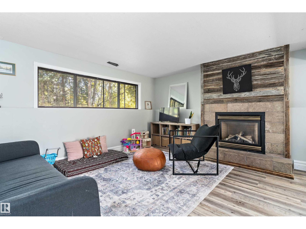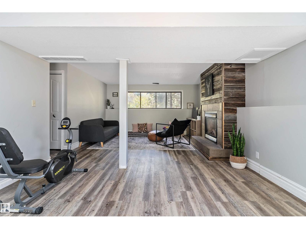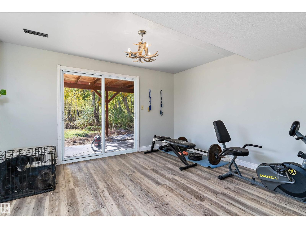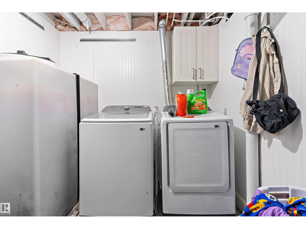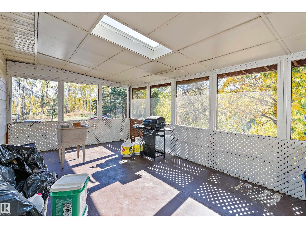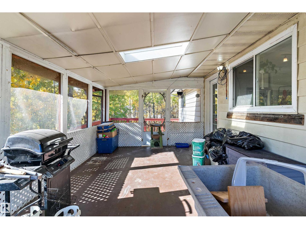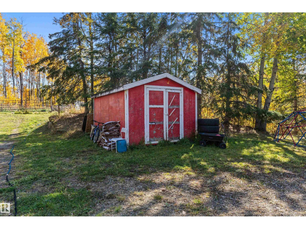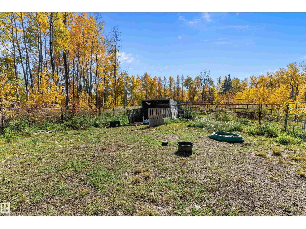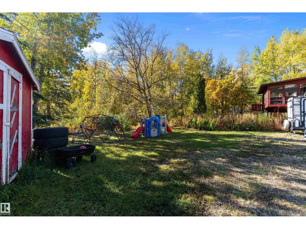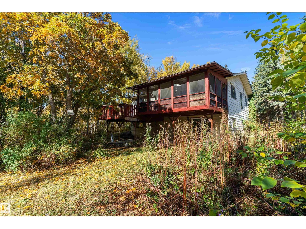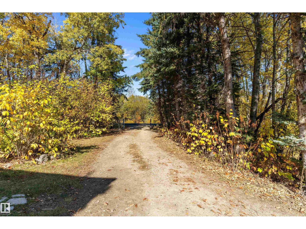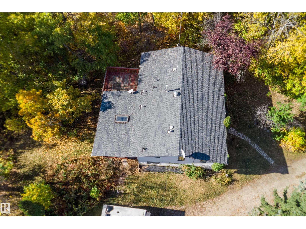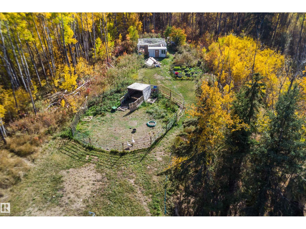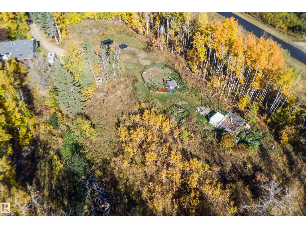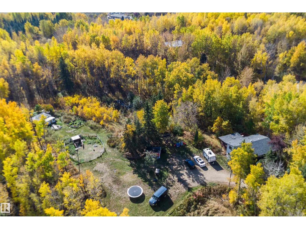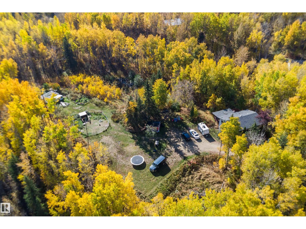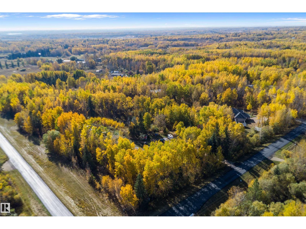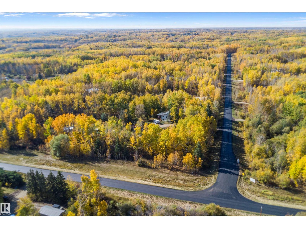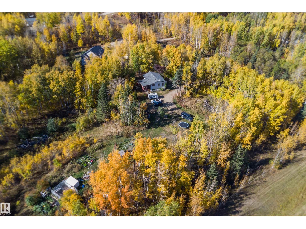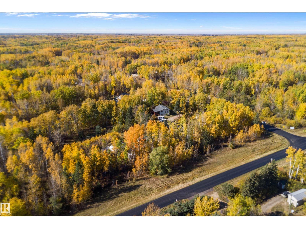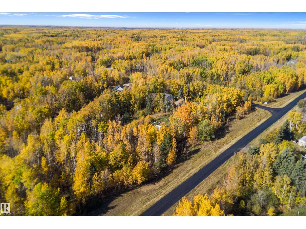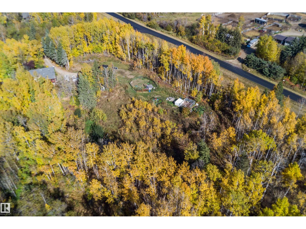20 53322 Rge Rd 25 Rd Rural Parkland County, Alberta T7Y 0E1
4 Bedroom
2 Bathroom
964 ft2
Bi-Level
Forced Air
Acreage
$449,000
Welcome to your acreage oasis. This treed lot offers 3.98 acres of unlimited options. Fenced for horses, chicken coops, and a mature garden to lower your grocery bill. Just a short drive to Stony Plain, with a newly paved road right to the subdivision and paved roads in the subdivision will save your vehicles from gravel. 6 month old appliances included. An open concept floor plan with a large island and quartz countertops. Fully finished walkout basement with 2 additional bedrooms and a bathroom, a rec room, and family room with a gas fireplace. (id:63502)
Property Details
| MLS® Number | E4460655 |
| Property Type | Single Family |
| Neigbourhood | Yellowhead Estates |
| Amenities Near By | Golf Course |
| Features | Private Setting, Treed, Rolling, Closet Organizers, No Smoking Home |
| Structure | Deck, Patio(s) |
Building
| Bathroom Total | 2 |
| Bedrooms Total | 4 |
| Amenities | Vinyl Windows |
| Appliances | Dishwasher, Dryer, Refrigerator, Storage Shed, Stove, Washer |
| Architectural Style | Bi-level |
| Basement Development | Finished |
| Basement Type | Full (finished) |
| Constructed Date | 1983 |
| Construction Style Attachment | Detached |
| Fire Protection | Smoke Detectors |
| Heating Type | Forced Air |
| Size Interior | 964 Ft2 |
| Type | House |
Land
| Acreage | Yes |
| Land Amenities | Golf Course |
| Size Irregular | 3.98 |
| Size Total | 3.98 Ac |
| Size Total Text | 3.98 Ac |
Rooms
| Level | Type | Length | Width | Dimensions |
|---|---|---|---|---|
| Basement | Bedroom 3 | 4.11 m | 3.44 m | 4.11 m x 3.44 m |
| Basement | Bedroom 4 | 4.14 m | 2.68 m | 4.14 m x 2.68 m |
| Basement | Recreation Room | 7.58 m | 4.56 m | 7.58 m x 4.56 m |
| Basement | Laundry Room | 3.47 m | 2.84 m | 3.47 m x 2.84 m |
| Main Level | Living Room | 4.48 m | 4.27 m | 4.48 m x 4.27 m |
| Main Level | Kitchen | 6.35 m | 3.31 m | 6.35 m x 3.31 m |
| Main Level | Primary Bedroom | 3.85 m | 3.42 m | 3.85 m x 3.42 m |
| Main Level | Bedroom 2 | 3.34 m | 2.64 m | 3.34 m x 2.64 m |
Contact Us
Contact us for more information
