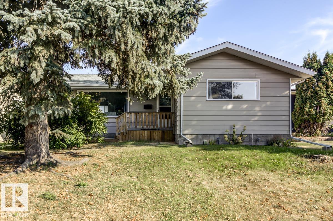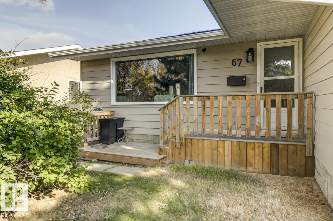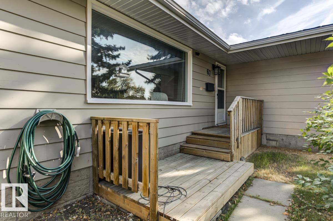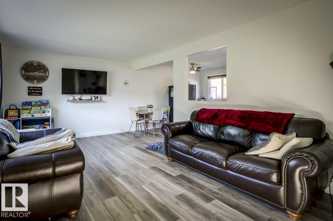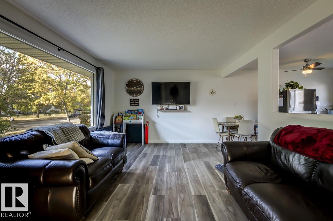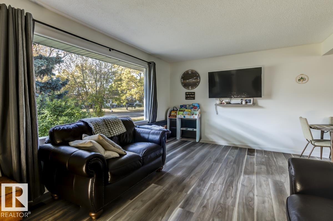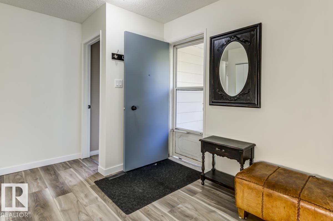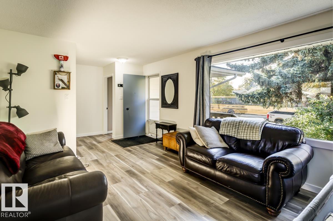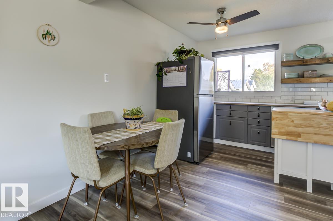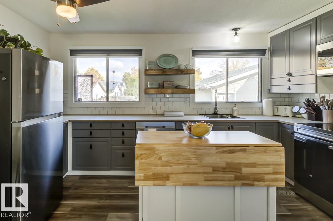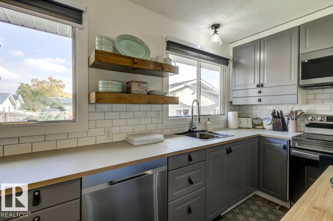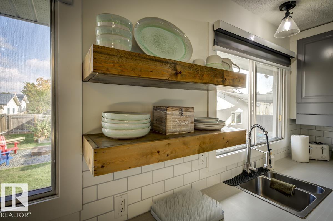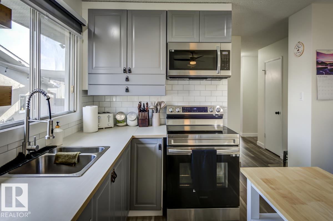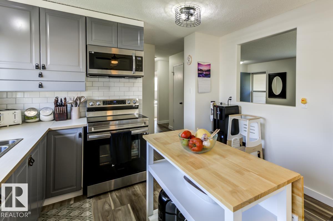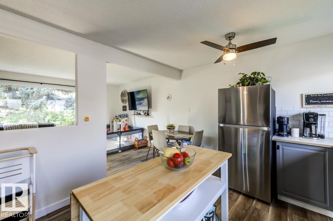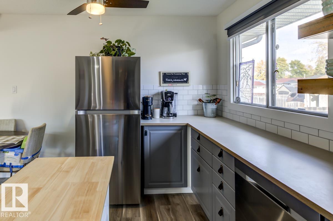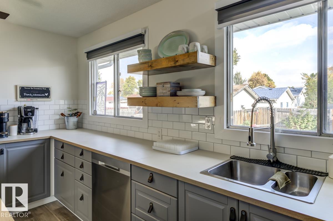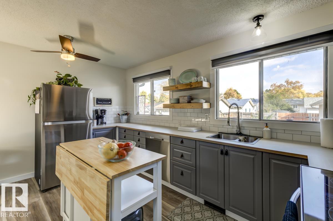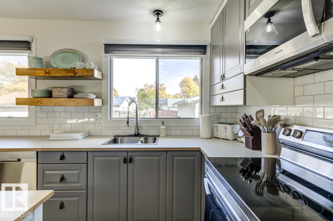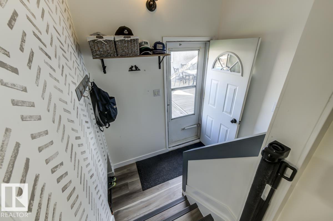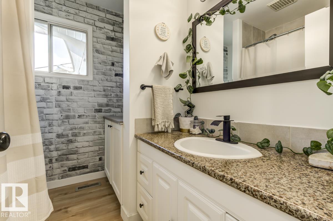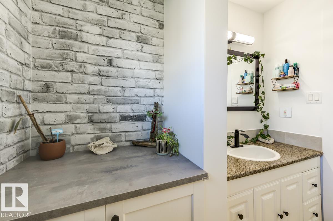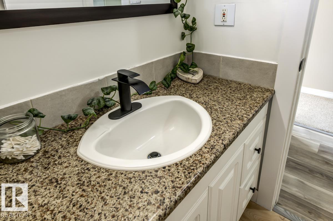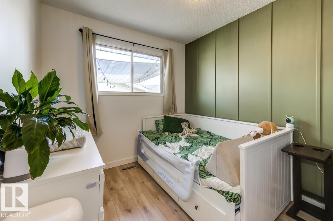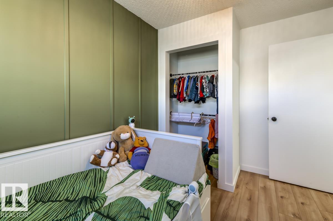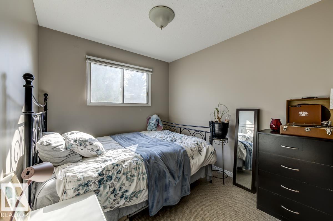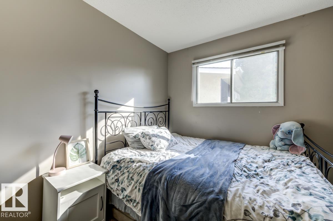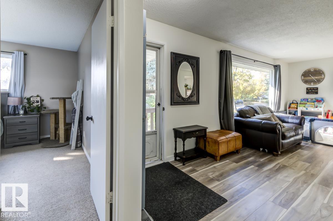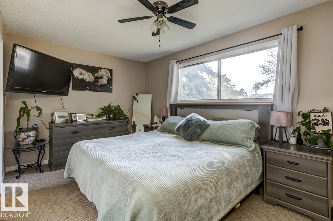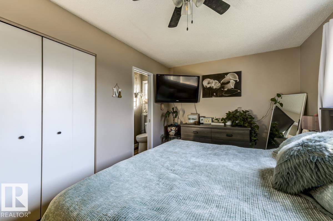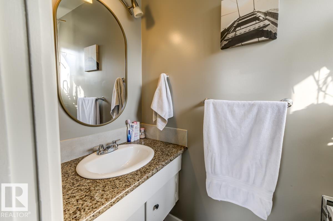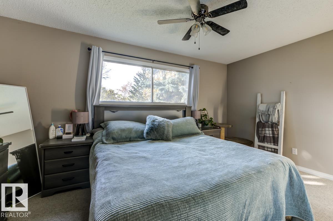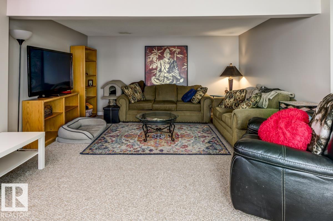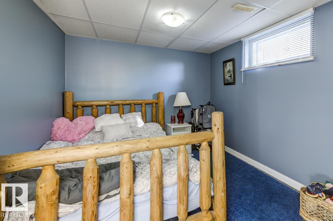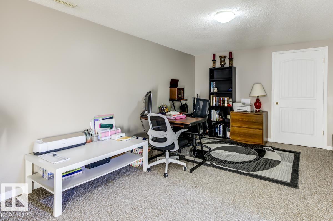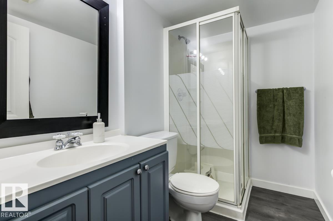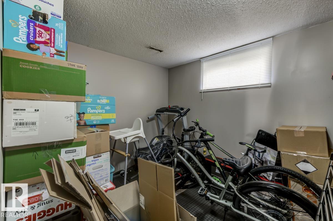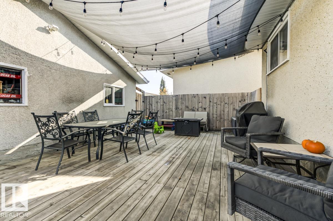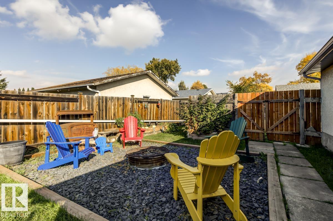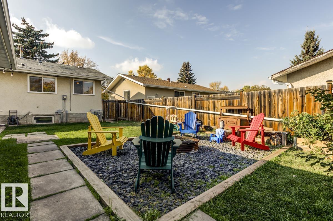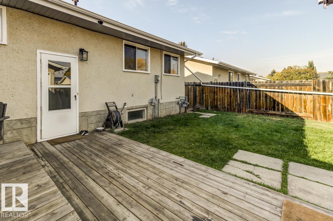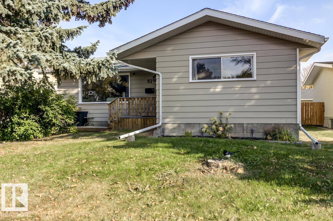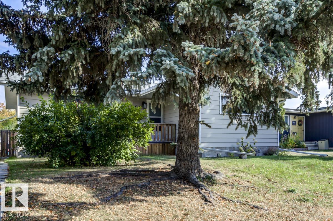5 Bedroom
3 Bathroom
1,073 ft2
Bungalow
Forced Air
$429,900
Welcome to this dreamy bungalow, where comfort meets convenience! This lovely family home features a separate entrance, perfect for a future suite. With 5 spacious bedrooms and 2.5 baths, there's plenty of room for everyone. Main floor offers a bright open concept, newer vinyl planking, tastefully updated kitchen with newer appliances and stylish finishes, Primary bedroom with ensuite, 4 pc bath and 2 additional bedrooms. The fully developed basement adds extra living space, ideal for family gatherings or a cozy movie night. Need loads of parking? You’ll fall in love with the mechanics' dream garage, equipped with 220 volts, plus convenient extra parking in rear. Located within walking distance to schools, parks, shopping, restaurants and the hospital, this prime location makes life easier. Make this lovely bungalow your new home sweet home! (id:63502)
Property Details
|
MLS® Number
|
E4460659 |
|
Property Type
|
Single Family |
|
Neigbourhood
|
Corinthia Park |
|
Amenities Near By
|
Golf Course, Playground, Public Transit, Schools, Shopping |
|
Features
|
Lane |
|
Parking Space Total
|
8 |
|
Structure
|
Deck, Porch |
Building
|
Bathroom Total
|
3 |
|
Bedrooms Total
|
5 |
|
Appliances
|
Dishwasher, Dryer, Garage Door Opener Remote(s), Garage Door Opener, Microwave Range Hood Combo, Refrigerator, Stove, Washer, Window Coverings |
|
Architectural Style
|
Bungalow |
|
Basement Development
|
Finished |
|
Basement Type
|
Full (finished) |
|
Constructed Date
|
1972 |
|
Construction Style Attachment
|
Detached |
|
Half Bath Total
|
1 |
|
Heating Type
|
Forced Air |
|
Stories Total
|
1 |
|
Size Interior
|
1,073 Ft2 |
|
Type
|
House |
Parking
Land
|
Acreage
|
No |
|
Fence Type
|
Fence |
|
Land Amenities
|
Golf Course, Playground, Public Transit, Schools, Shopping |
|
Size Irregular
|
557.42 |
|
Size Total
|
557.42 M2 |
|
Size Total Text
|
557.42 M2 |
Rooms
| Level |
Type |
Length |
Width |
Dimensions |
|
Basement |
Family Room |
6.28 m |
4.24 m |
6.28 m x 4.24 m |
|
Basement |
Bedroom 4 |
3.28 m |
2.78 m |
3.28 m x 2.78 m |
|
Basement |
Bedroom 5 |
3.26 m |
2.42 m |
3.26 m x 2.42 m |
|
Main Level |
Living Room |
5.39 m |
3.59 m |
5.39 m x 3.59 m |
|
Main Level |
Dining Room |
|
|
Measurements not available |
|
Main Level |
Kitchen |
4.45 m |
3.36 m |
4.45 m x 3.36 m |
|
Main Level |
Primary Bedroom |
4.65 m |
2.93 m |
4.65 m x 2.93 m |
|
Main Level |
Bedroom 2 |
2.87 m |
2.56 m |
2.87 m x 2.56 m |
|
Main Level |
Bedroom 3 |
2.67 m |
2.42 m |
2.67 m x 2.42 m |
