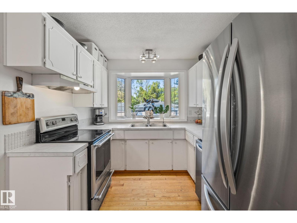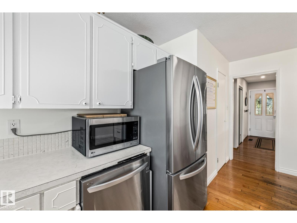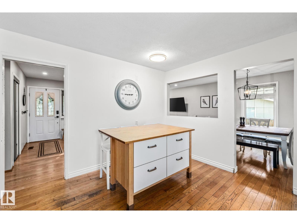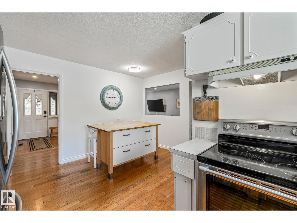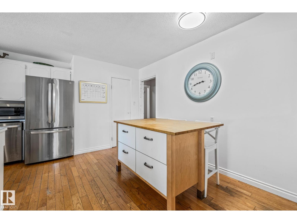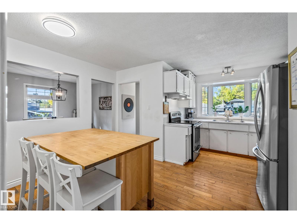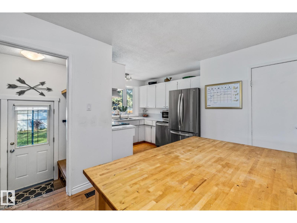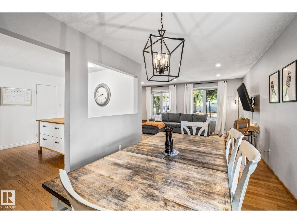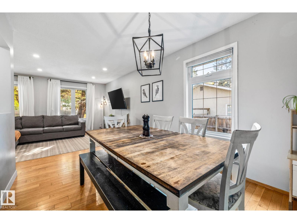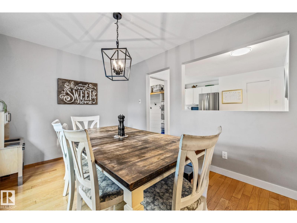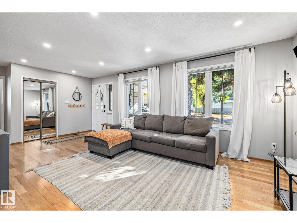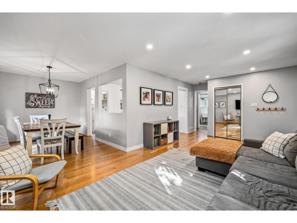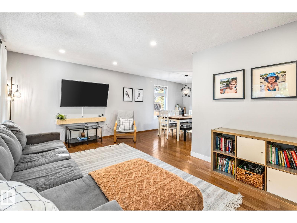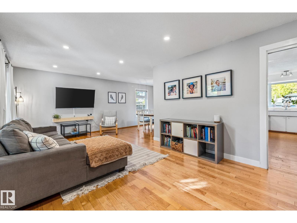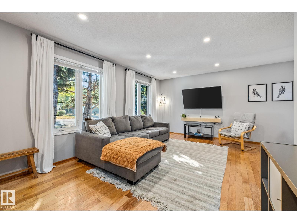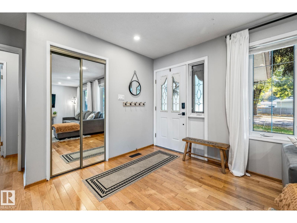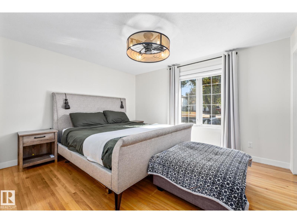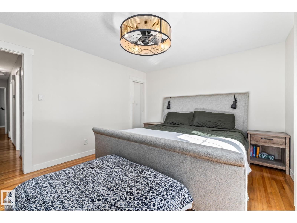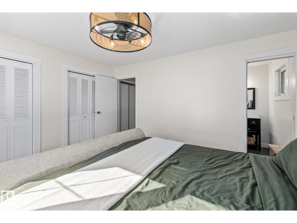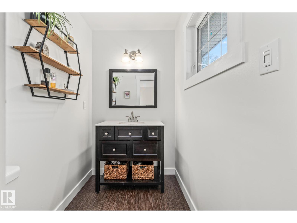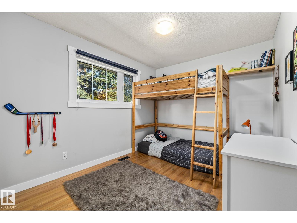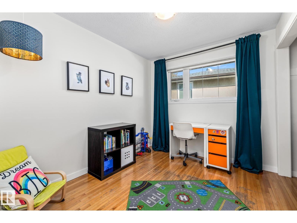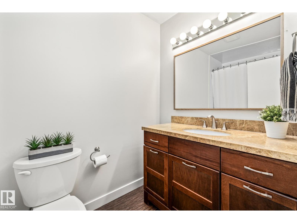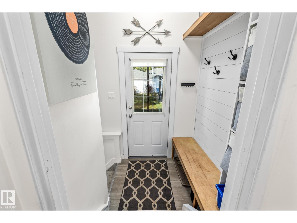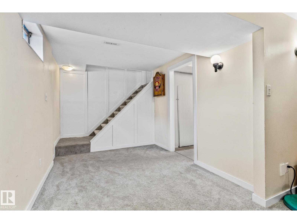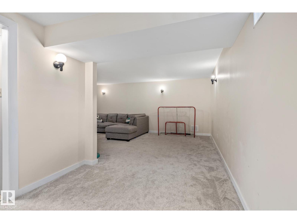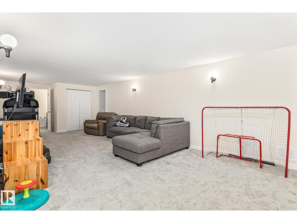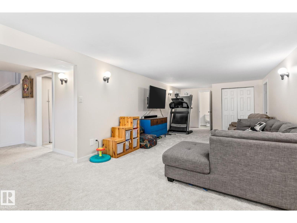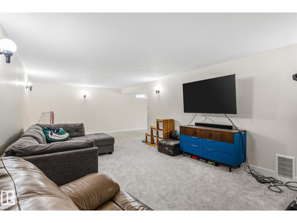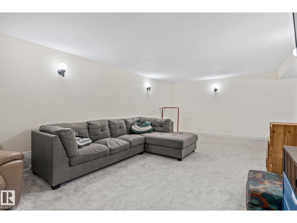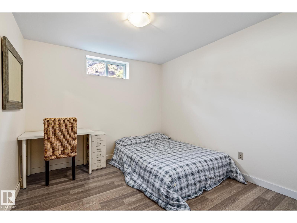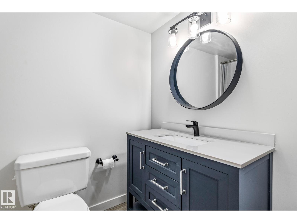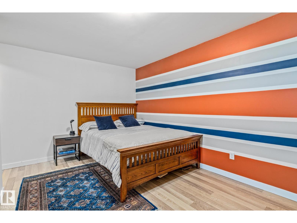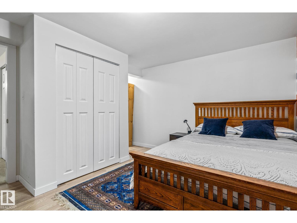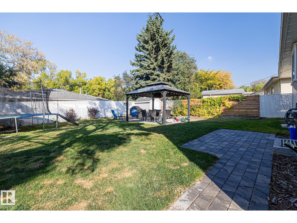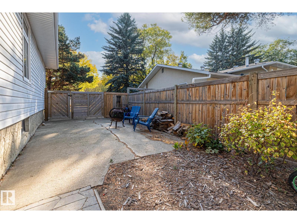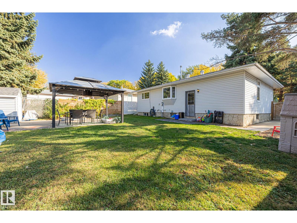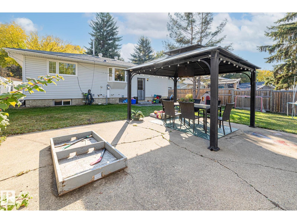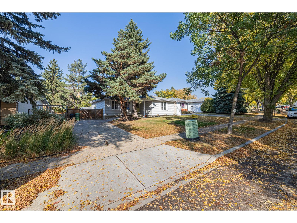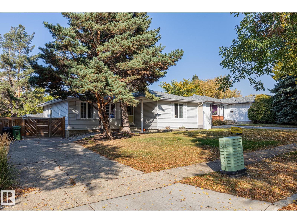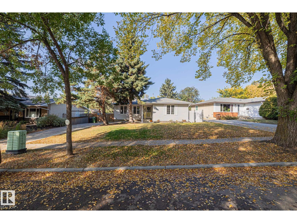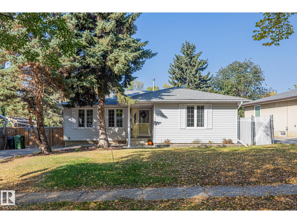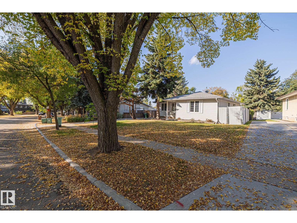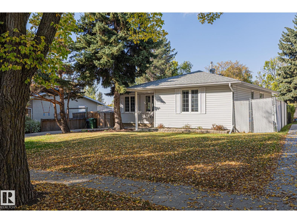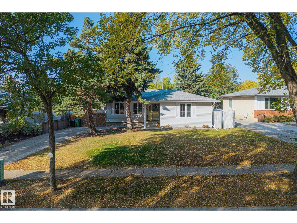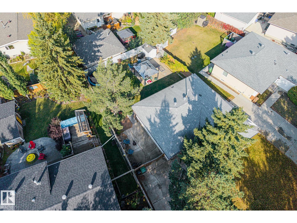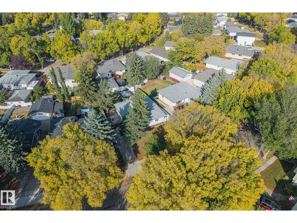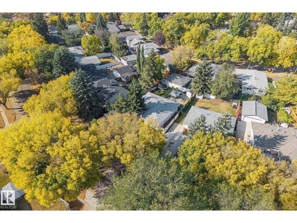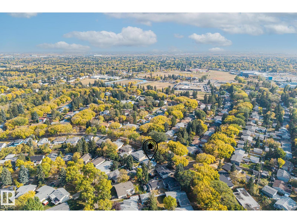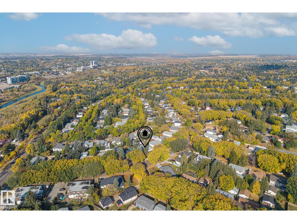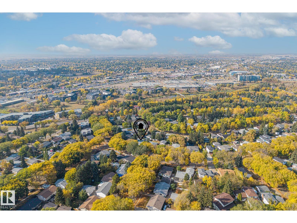5 Bedroom
3 Bathroom
1,287 ft2
Bungalow
Forced Air
$439,900
Welcome to this fabulous bungalow in the heart of Braeside! Step into a bright and welcoming living room featuring beautiful original hardwood floors and large windows that fill the space with natural light. The dining area flows seamlessly into a well laid out kitchen, making mealtime and entertaining easy. The main floor offers 3 comfortable bedrooms, including a primary with its own 2pc ensuite, plus a full 4pc bathroom. Downstairs, you’ll love the freshly updated basement with brand new carpet, paint, and updated 4pc bath. The spacious rec room is perfect for movie nights or game days, while TWO additional large bedrooms add space for guests or a home office! Step outside to your HUGE private yard—a true retreat! There’s room to garden, entertain on summer evenings, or let kids and pets run free. Braeside is a sought-after community with stunning mature trees, known for its walking trails, parks, schools and family friendly atmosphere and also walking distance to the farmers market! A must see! (id:63502)
Property Details
|
MLS® Number
|
E4460792 |
|
Property Type
|
Single Family |
|
Neigbourhood
|
Braeside |
|
Amenities Near By
|
Playground, Public Transit, Schools |
|
Community Features
|
Public Swimming Pool |
|
Features
|
Flat Site, No Back Lane |
|
Parking Space Total
|
4 |
Building
|
Bathroom Total
|
3 |
|
Bedrooms Total
|
5 |
|
Amenities
|
Vinyl Windows |
|
Appliances
|
Dishwasher, Refrigerator, Stove |
|
Architectural Style
|
Bungalow |
|
Basement Development
|
Finished |
|
Basement Type
|
Full (finished) |
|
Constructed Date
|
1970 |
|
Construction Style Attachment
|
Detached |
|
Half Bath Total
|
1 |
|
Heating Type
|
Forced Air |
|
Stories Total
|
1 |
|
Size Interior
|
1,287 Ft2 |
|
Type
|
House |
Parking
Land
|
Acreage
|
No |
|
Fence Type
|
Fence |
|
Land Amenities
|
Playground, Public Transit, Schools |
Rooms
| Level |
Type |
Length |
Width |
Dimensions |
|
Basement |
Bedroom 4 |
4.33 m |
4.85 m |
4.33 m x 4.85 m |
|
Basement |
Bedroom 5 |
2.92 m |
3.91 m |
2.92 m x 3.91 m |
|
Basement |
Laundry Room |
5.14 m |
3.91 m |
5.14 m x 3.91 m |
|
Basement |
Utility Room |
1.94 m |
|
1.94 m x Measurements not available |
|
Basement |
Recreation Room |
9.31 m |
6.92 m |
9.31 m x 6.92 m |
|
Main Level |
Living Room |
7.13 m |
3.54 m |
7.13 m x 3.54 m |
|
Main Level |
Dining Room |
2.79 m |
3.66 m |
2.79 m x 3.66 m |
|
Main Level |
Kitchen |
4.22 m |
4.64 m |
4.22 m x 4.64 m |
|
Main Level |
Primary Bedroom |
4.1 m |
3.56 m |
4.1 m x 3.56 m |
|
Main Level |
Bedroom 2 |
3.07 m |
2.61 m |
3.07 m x 2.61 m |
|
Main Level |
Bedroom 3 |
4.12 m |
2.74 m |
4.12 m x 2.74 m |

