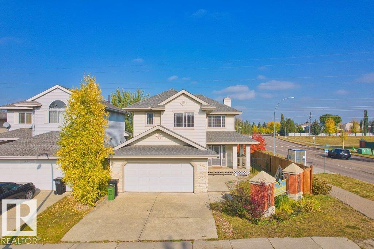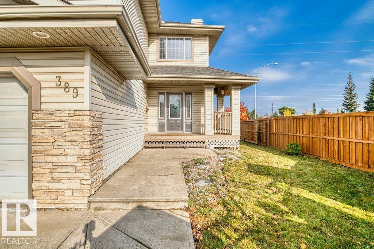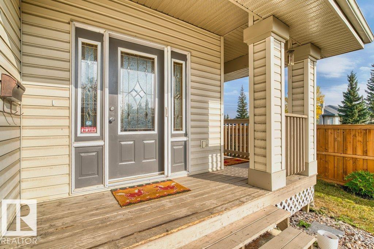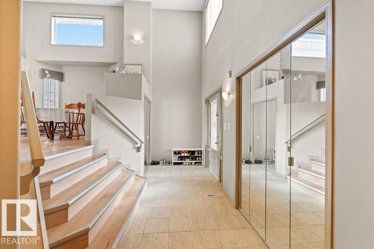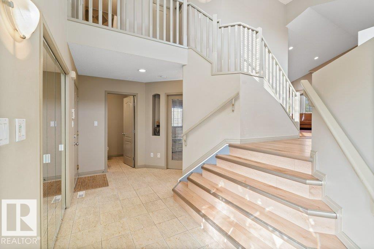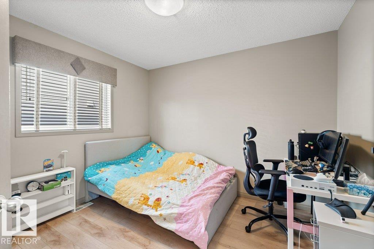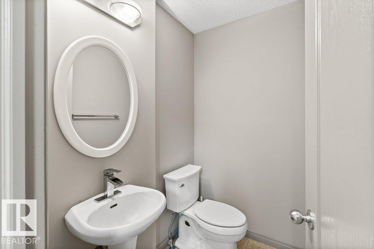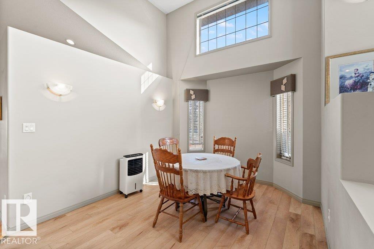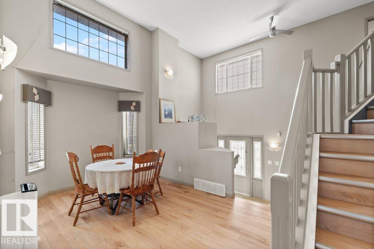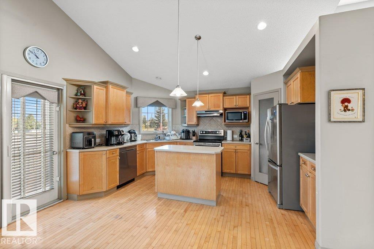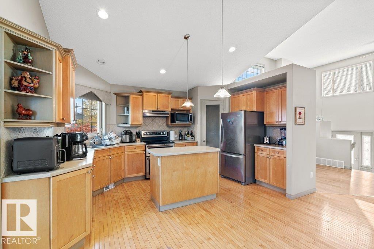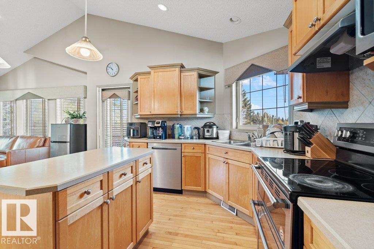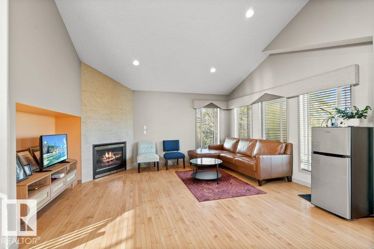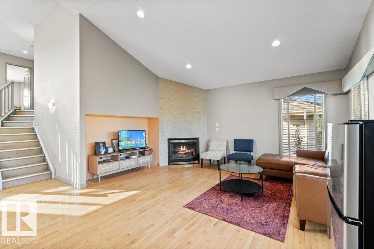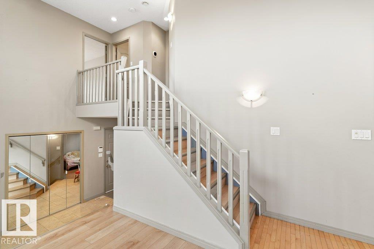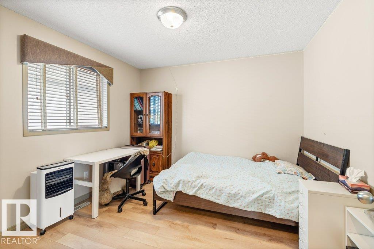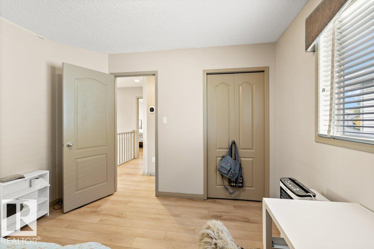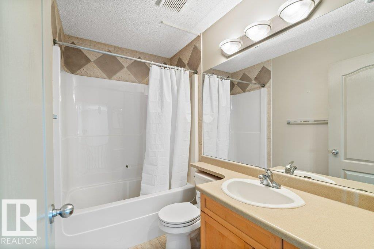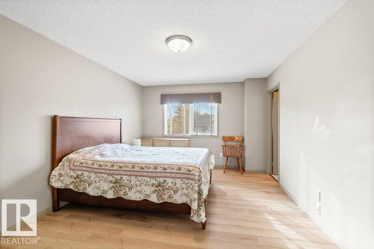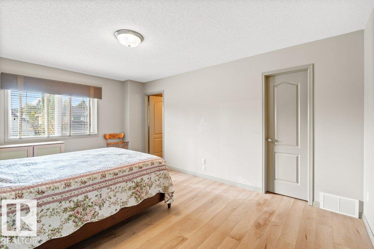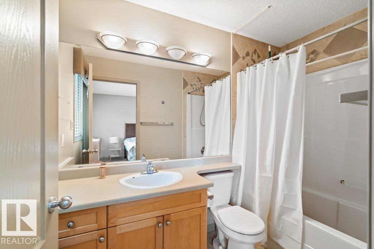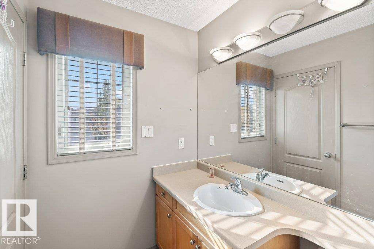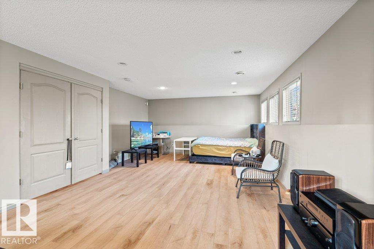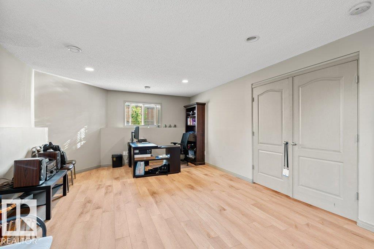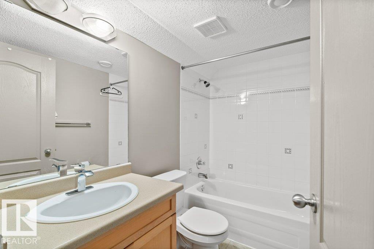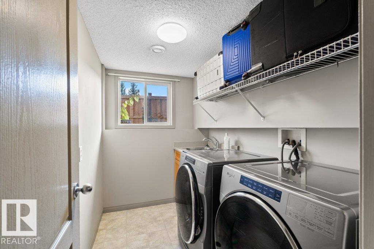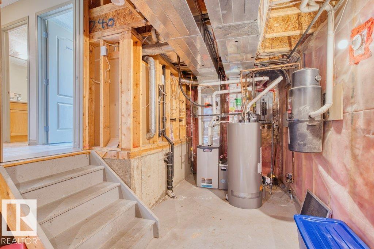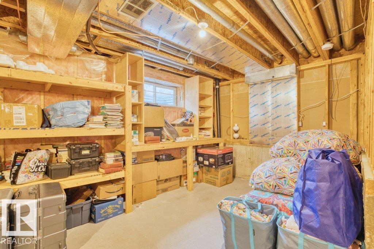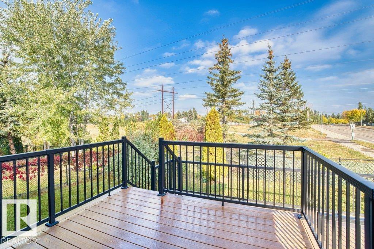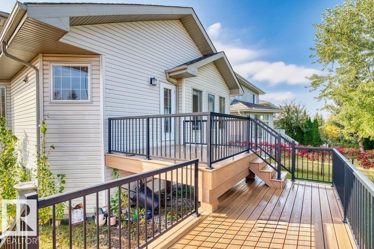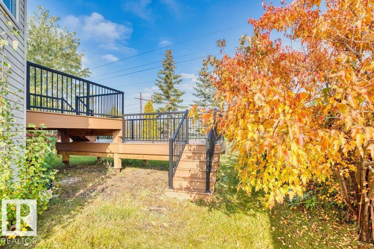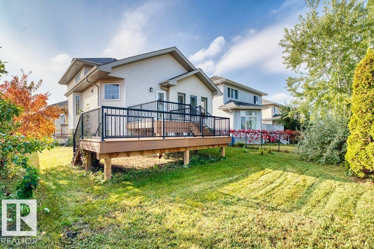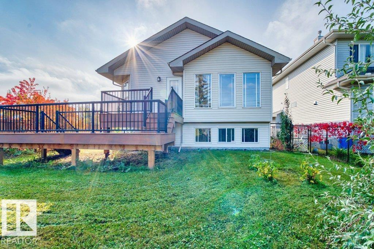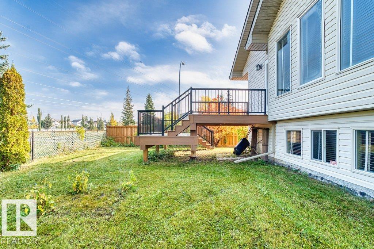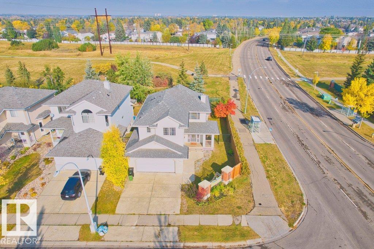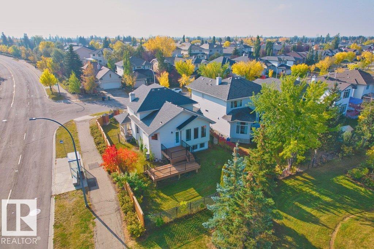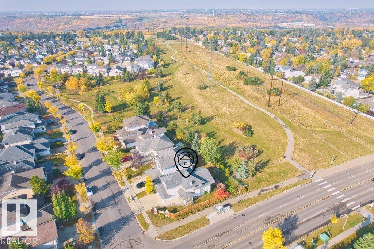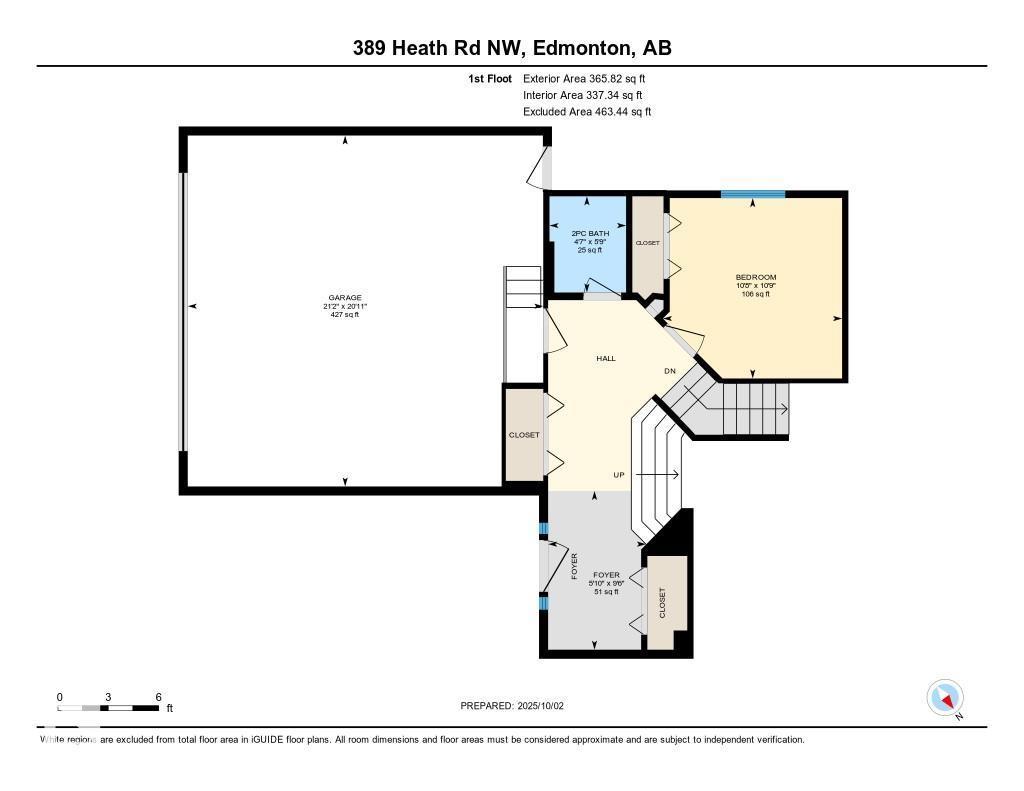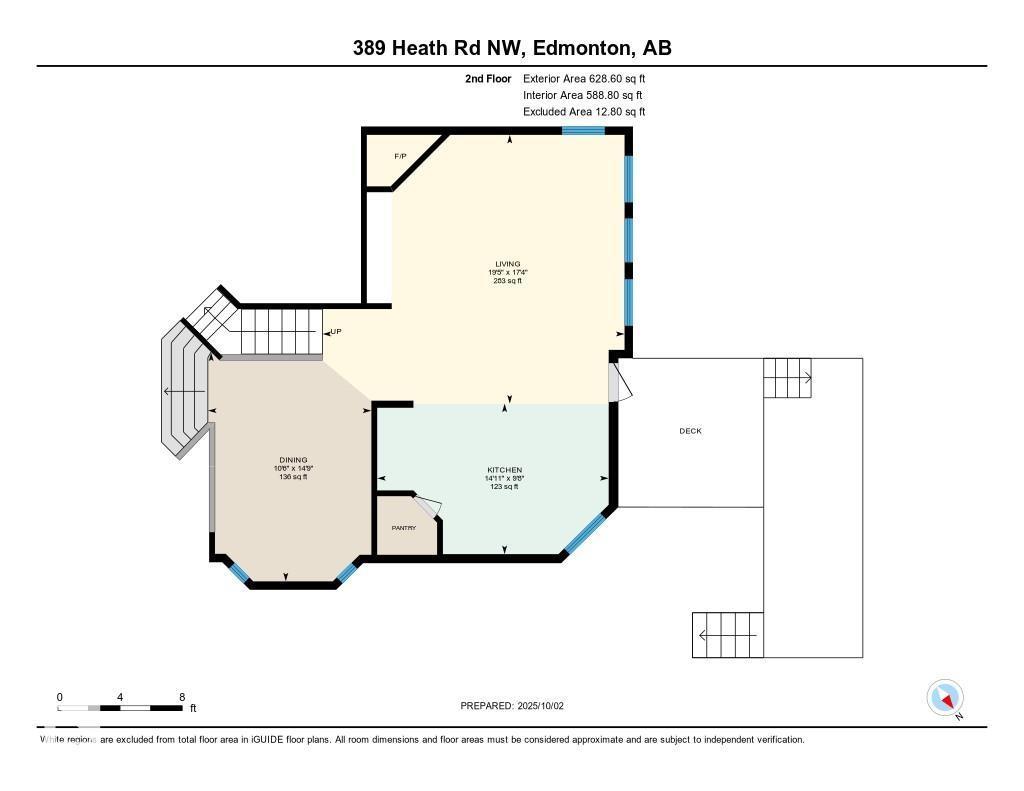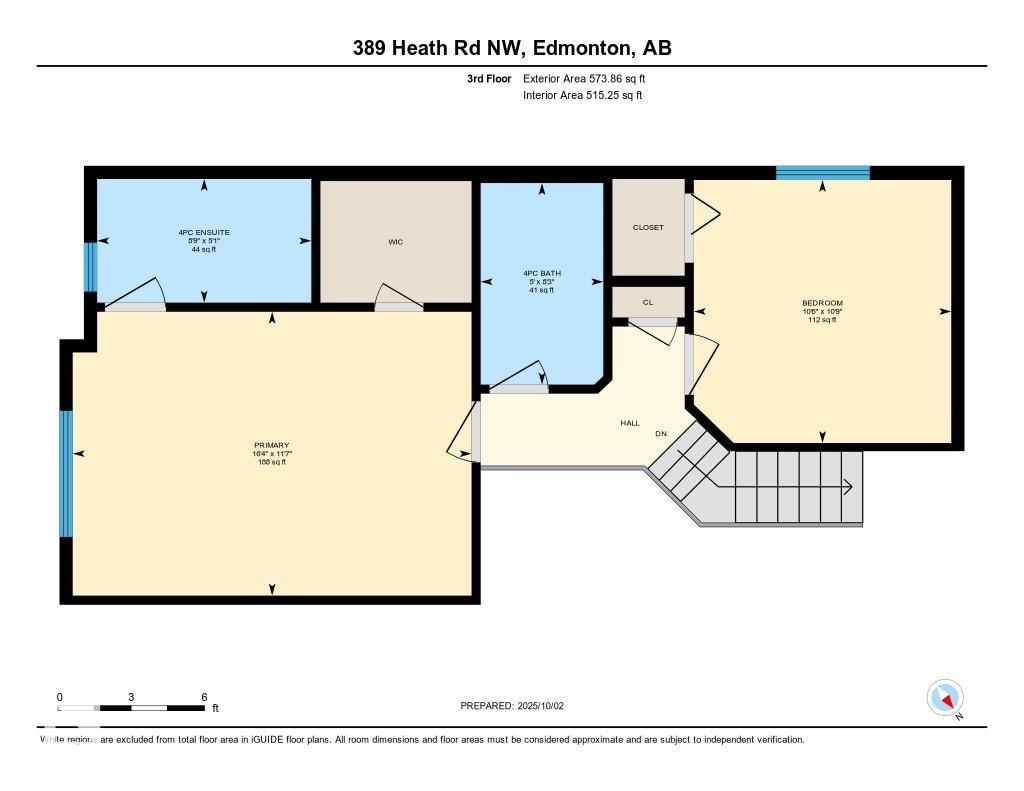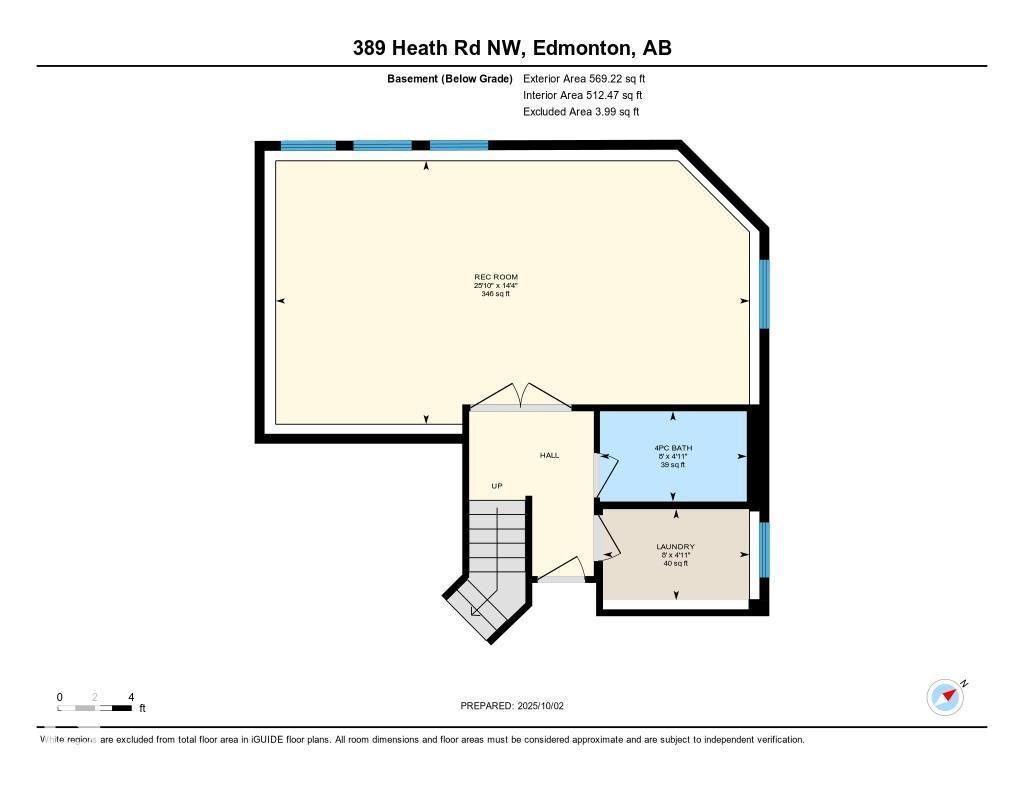3 Bedroom
4 Bathroom
1,568 ft2
Fireplace
Central Air Conditioning
Forced Air
$518,800
Located in the sought-after community of Haddow, this 5-level split offers space, flexibility, and is among the most affordable homes in the neighbourhood. The home features 3 bedrooms and 3.5 bathrooms, with a versatile layout that provides both privacy and functionality for everyday living. Its distinct split-level design creates multiple living areas, filled with abundant natural light throughout. Recent updates within the past five years include newer shingles, furnace, hot water tank, a 2-tiered deck, and updated flooring, providing comfort and peace of mind. Conveniently situated near top-rated schools, Terwillegar Recreation Centre, shopping, dining, parks, and walking trails, with easy access to major transportation routes, this home offers an ideal balance of lifestyle and location. Don’t miss this opportunity! (id:63502)
Property Details
|
MLS® Number
|
E4460653 |
|
Property Type
|
Single Family |
|
Neigbourhood
|
Haddow |
|
Amenities Near By
|
Playground, Public Transit, Shopping |
|
Features
|
Corner Site, See Remarks, No Back Lane, No Smoking Home |
|
Structure
|
Deck |
Building
|
Bathroom Total
|
4 |
|
Bedrooms Total
|
3 |
|
Appliances
|
Dishwasher, Dryer, Fan, Garage Door Opener Remote(s), Garage Door Opener, Hood Fan, Refrigerator, Stove, Central Vacuum, Washer, Window Coverings |
|
Basement Development
|
Unfinished |
|
Basement Type
|
Partial (unfinished) |
|
Constructed Date
|
1999 |
|
Construction Style Attachment
|
Detached |
|
Cooling Type
|
Central Air Conditioning |
|
Fireplace Fuel
|
Gas |
|
Fireplace Present
|
Yes |
|
Fireplace Type
|
Unknown |
|
Half Bath Total
|
1 |
|
Heating Type
|
Forced Air |
|
Size Interior
|
1,568 Ft2 |
|
Type
|
House |
Parking
Land
|
Acreage
|
No |
|
Fence Type
|
Fence |
|
Land Amenities
|
Playground, Public Transit, Shopping |
|
Size Irregular
|
512.24 |
|
Size Total
|
512.24 M2 |
|
Size Total Text
|
512.24 M2 |
Rooms
| Level |
Type |
Length |
Width |
Dimensions |
|
Lower Level |
Recreation Room |
7.87 m |
4.38 m |
7.87 m x 4.38 m |
|
Main Level |
Living Room |
5.27 m |
5.93 m |
5.27 m x 5.93 m |
|
Main Level |
Dining Room |
4.49 m |
3.21 m |
4.49 m x 3.21 m |
|
Main Level |
Kitchen |
2.95 m |
4.54 m |
2.95 m x 4.54 m |
|
Main Level |
Bedroom 3 |
3.28 m |
3.26 m |
3.28 m x 3.26 m |
|
Upper Level |
Primary Bedroom |
3.54 m |
4.98 m |
3.54 m x 4.98 m |
|
Upper Level |
Bedroom 2 |
3.28 m |
3.21 m |
3.28 m x 3.21 m |
