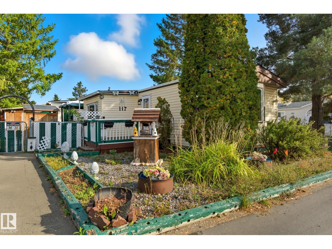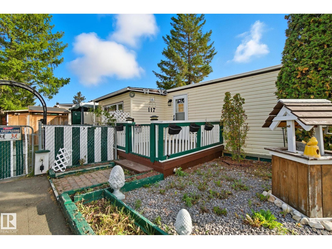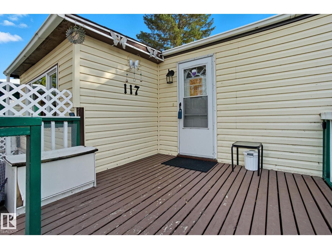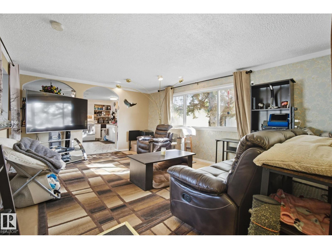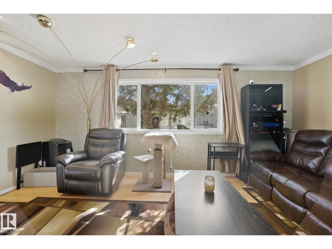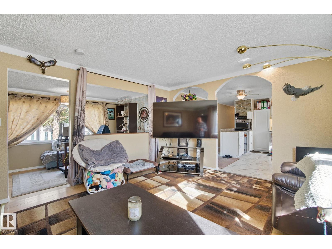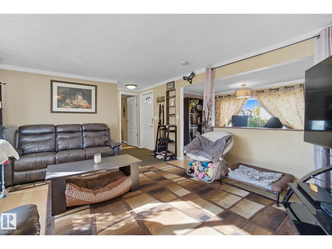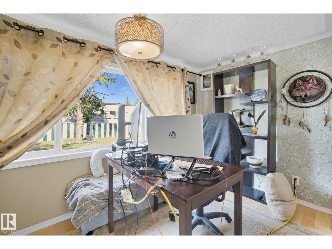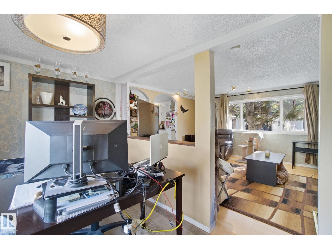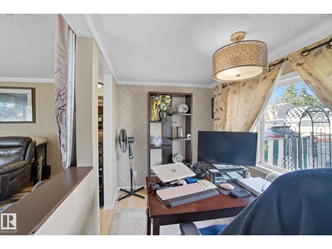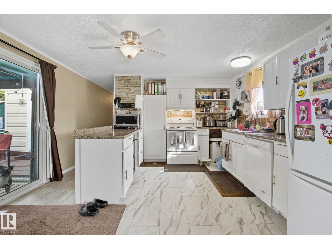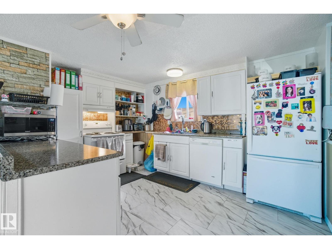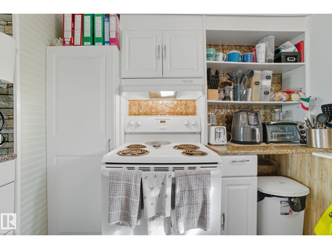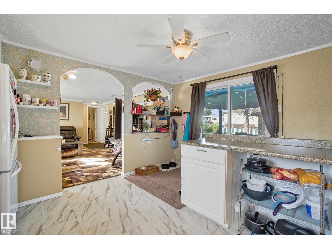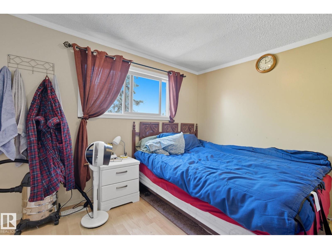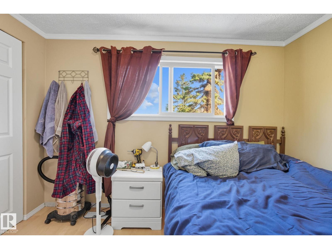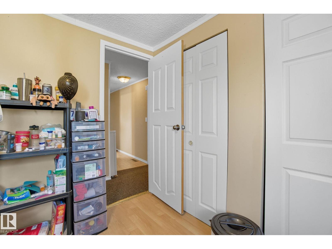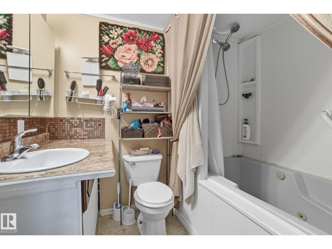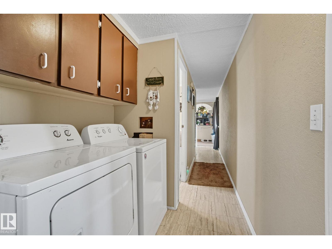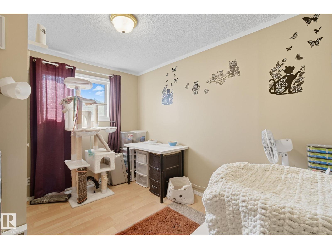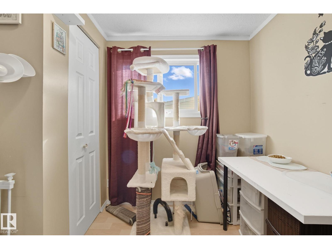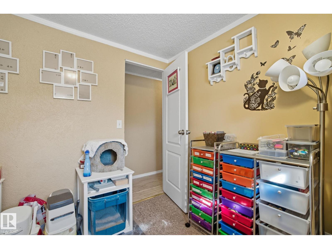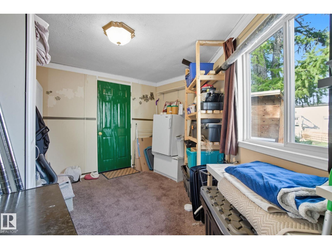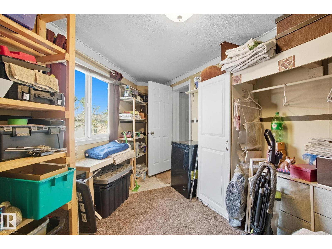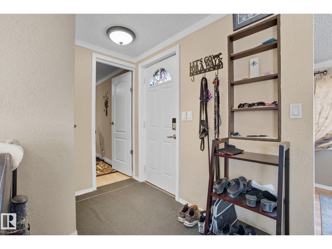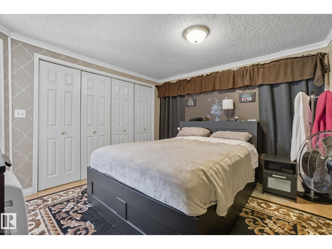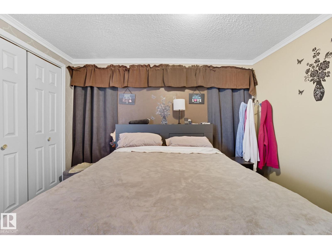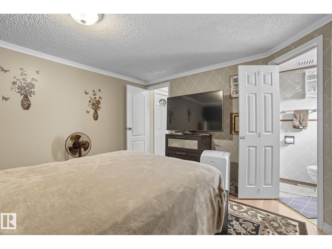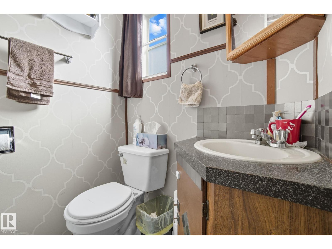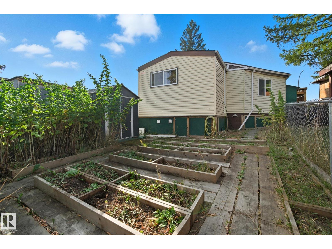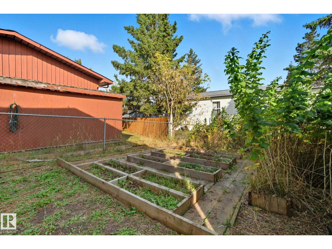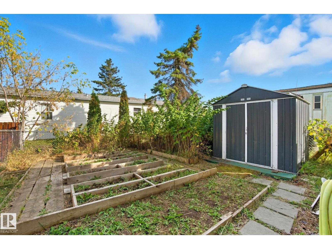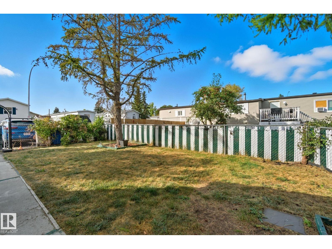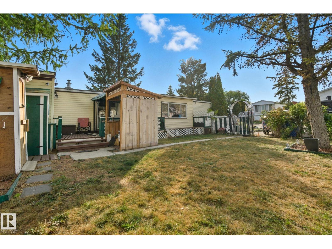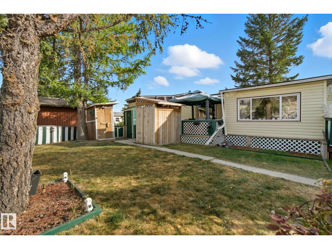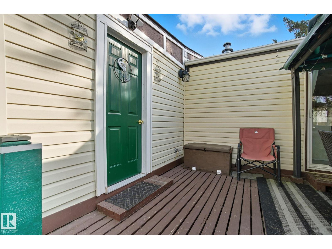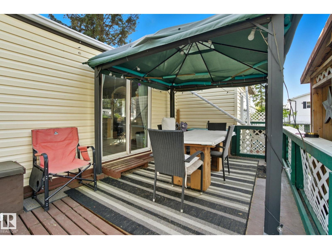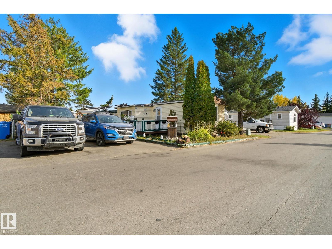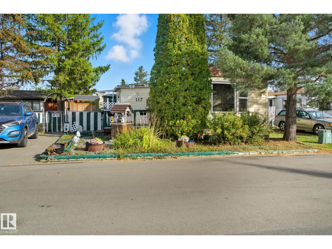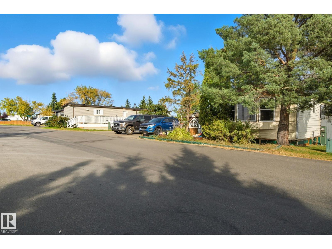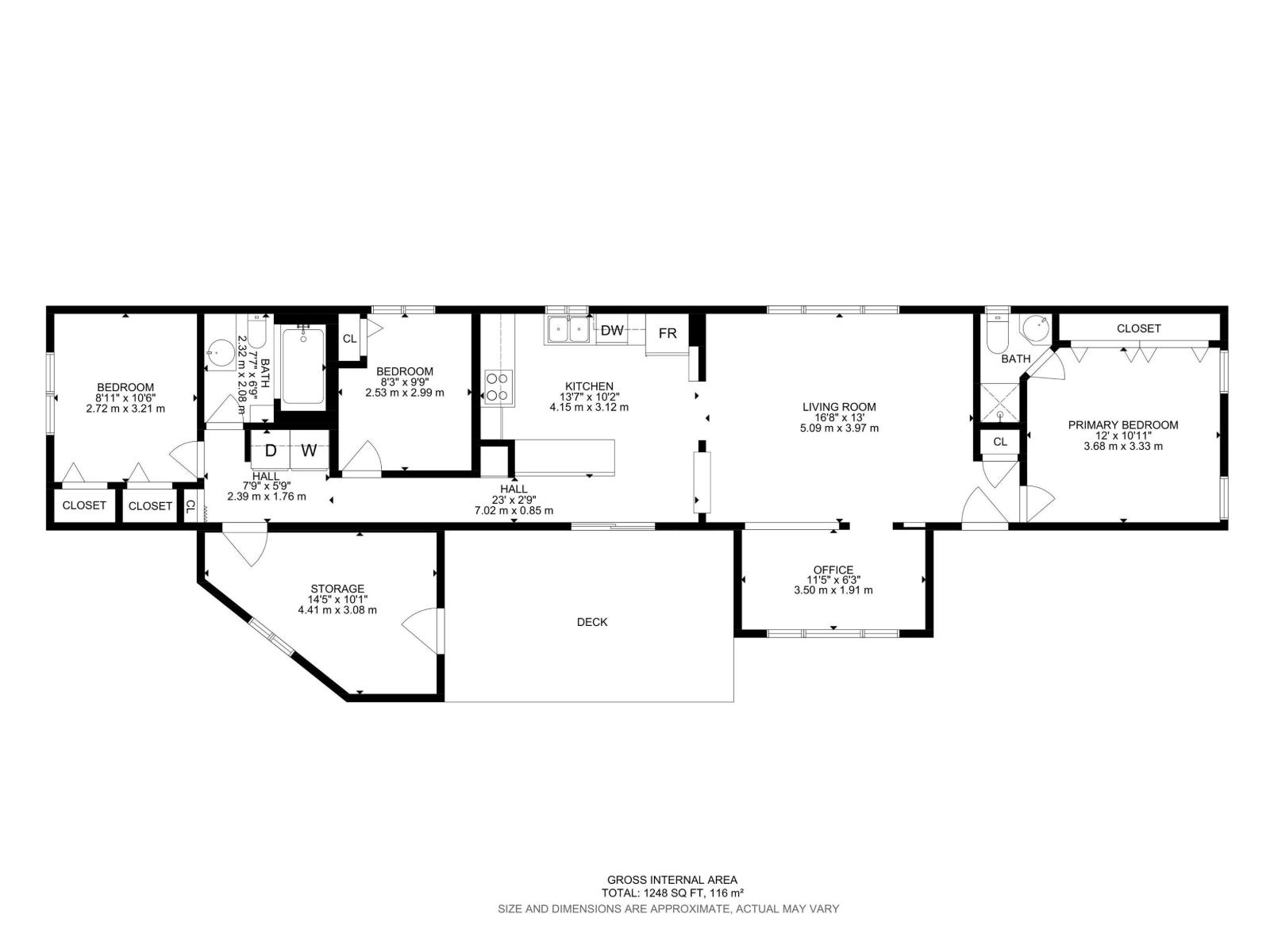3 Bedroom
2 Bathroom
1,249 ft2
Bungalow
Forced Air
$114,900
THE PRIDE OF PARKLAND VILLAGE!! Feast your eyes on this recently updated oversized 1248 Sq/Ft 3 Bedroom and 2 Bath mobile home blessed as the CROWN JEWEL of the village. It offers an open concept kitchen to living room to den floor plan with private sleeping quarters located in the rear for optimal privacy, and peace. This property in uniquely fenced around a spacious yard that boasts a front porch, a side outdoor dining area, a BBQ zone, a yard for your furry friends, and a back fertile garden to reap mother earth’s rewards. Completing the list of stellar attributes are as such: Landscaped, 2 outdoor paved stalls, Neighbourhood Pub, Gas Station, Fire Hall, Playgrounds, Picnic Areas, Community Center, Convenience Store, Bus Transportation for nearby schools, and Spruce Grove around the corner within minutes. TAKE THE CROWN AND ANOINT YOURSELF ROYALTY!! DO NOT MISS OUT!! (id:63502)
Property Details
|
MLS® Number
|
E4460911 |
|
Property Type
|
Single Family |
|
Neigbourhood
|
Parkland Village |
|
Amenities Near By
|
Playground, Schools, Shopping |
|
Features
|
No Back Lane |
|
Structure
|
Deck, Porch |
Building
|
Bathroom Total
|
2 |
|
Bedrooms Total
|
3 |
|
Appliances
|
Dishwasher, Dryer, Refrigerator, Storage Shed, Stove, Washer, Window Coverings |
|
Architectural Style
|
Bungalow |
|
Constructed Date
|
1981 |
|
Heating Type
|
Forced Air |
|
Stories Total
|
1 |
|
Size Interior
|
1,249 Ft2 |
|
Type
|
House |
Parking
Land
|
Acreage
|
No |
|
Fence Type
|
Fence |
|
Land Amenities
|
Playground, Schools, Shopping |
Rooms
| Level |
Type |
Length |
Width |
Dimensions |
|
Main Level |
Living Room |
5.09 m |
3.97 m |
5.09 m x 3.97 m |
|
Main Level |
Kitchen |
4.15 m |
3.12 m |
4.15 m x 3.12 m |
|
Main Level |
Den |
3.5 m |
1.91 m |
3.5 m x 1.91 m |
|
Main Level |
Primary Bedroom |
3.68 m |
3.33 m |
3.68 m x 3.33 m |
|
Main Level |
Bedroom 2 |
2.72 m |
3.21 m |
2.72 m x 3.21 m |
|
Main Level |
Bedroom 3 |
2.53 m |
2.99 m |
2.53 m x 2.99 m |
