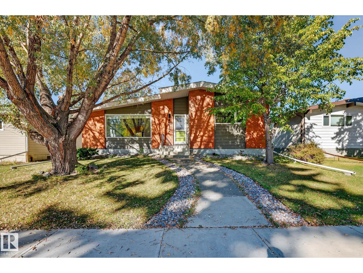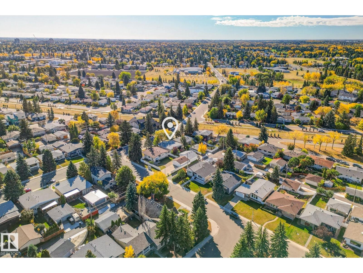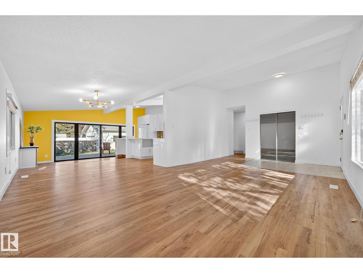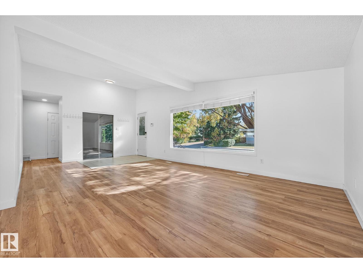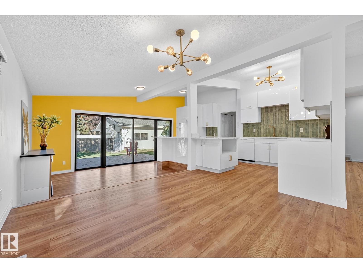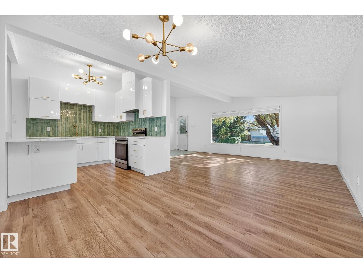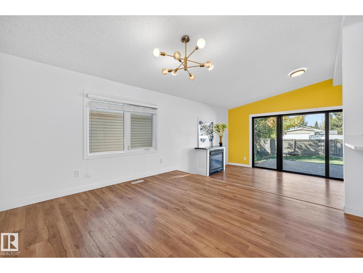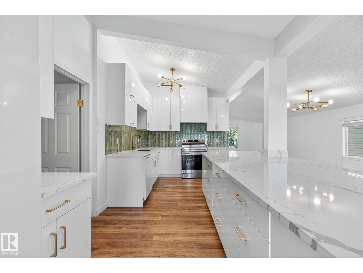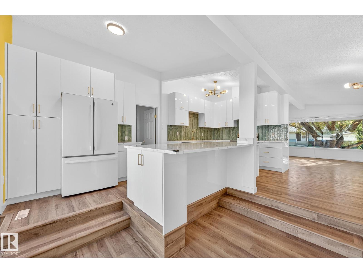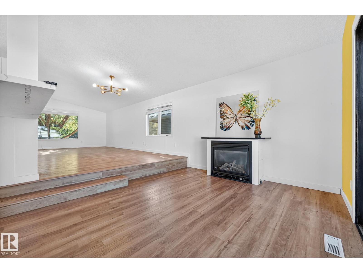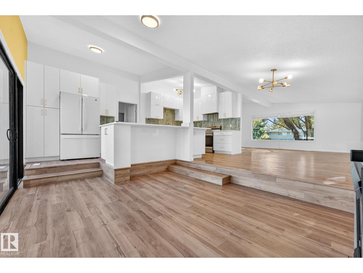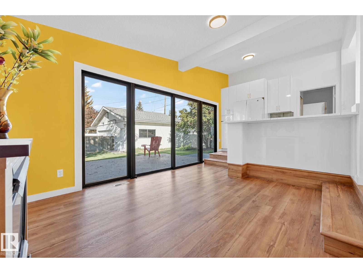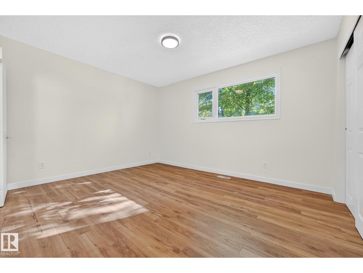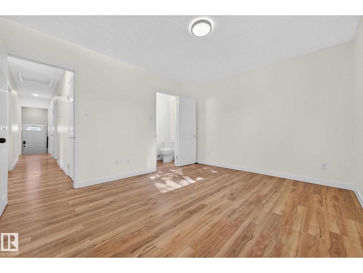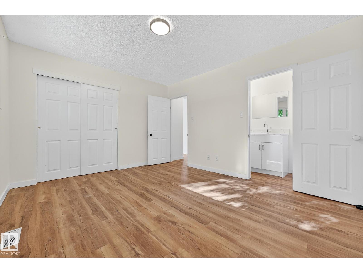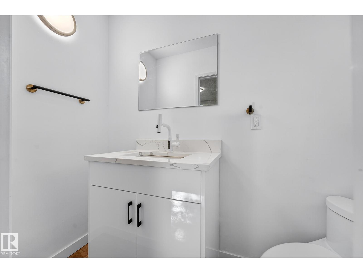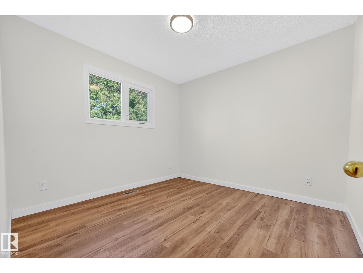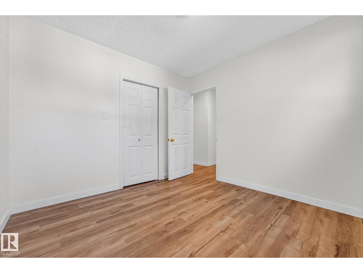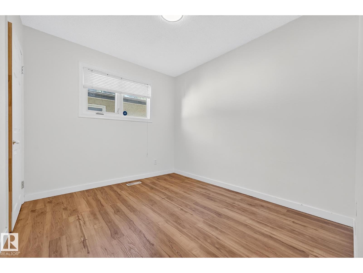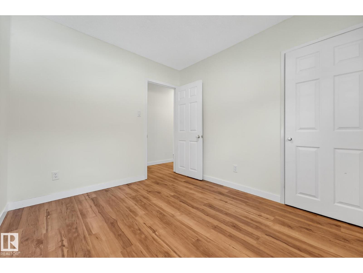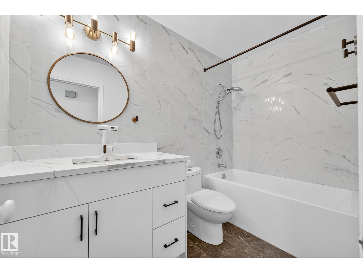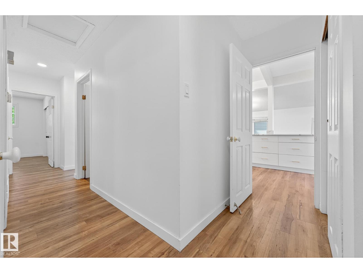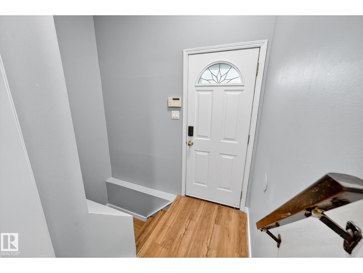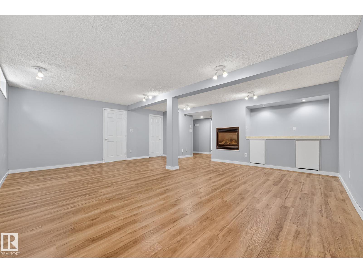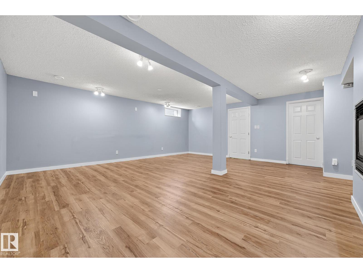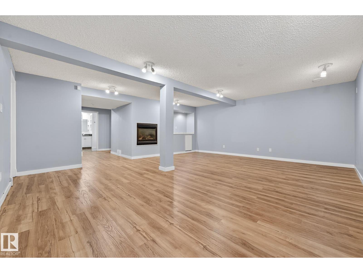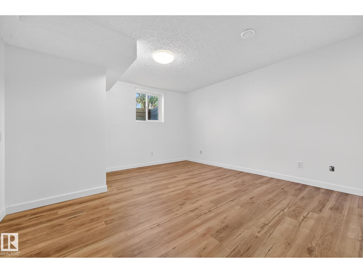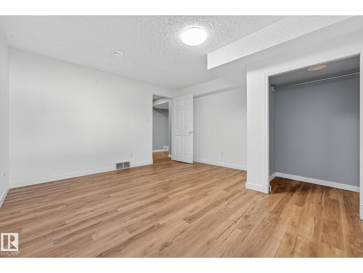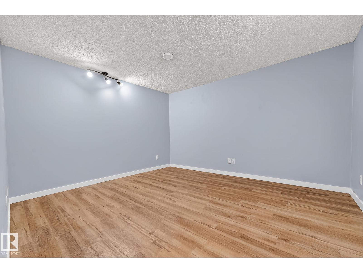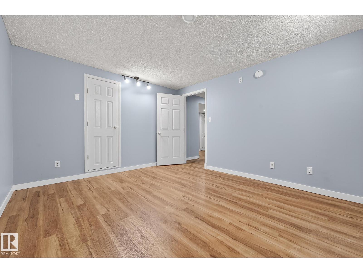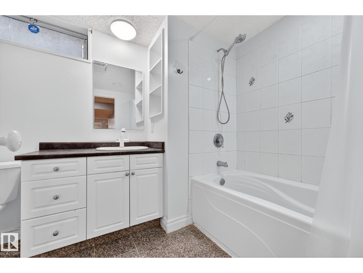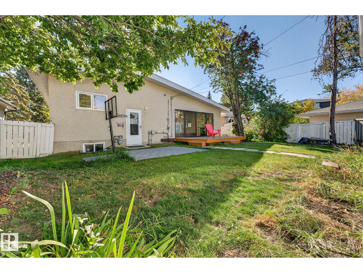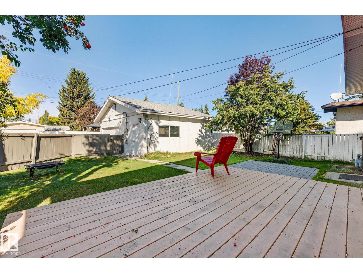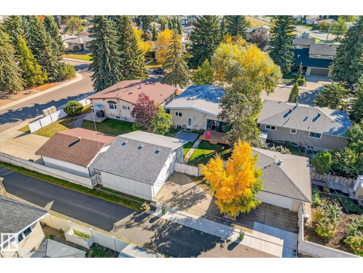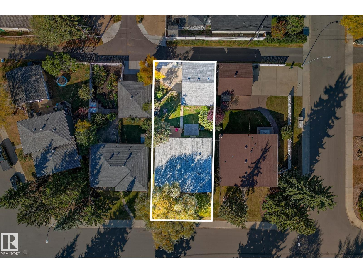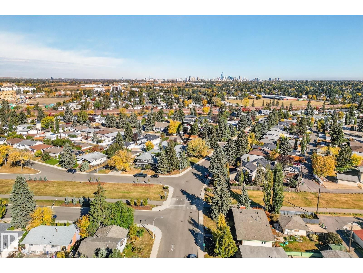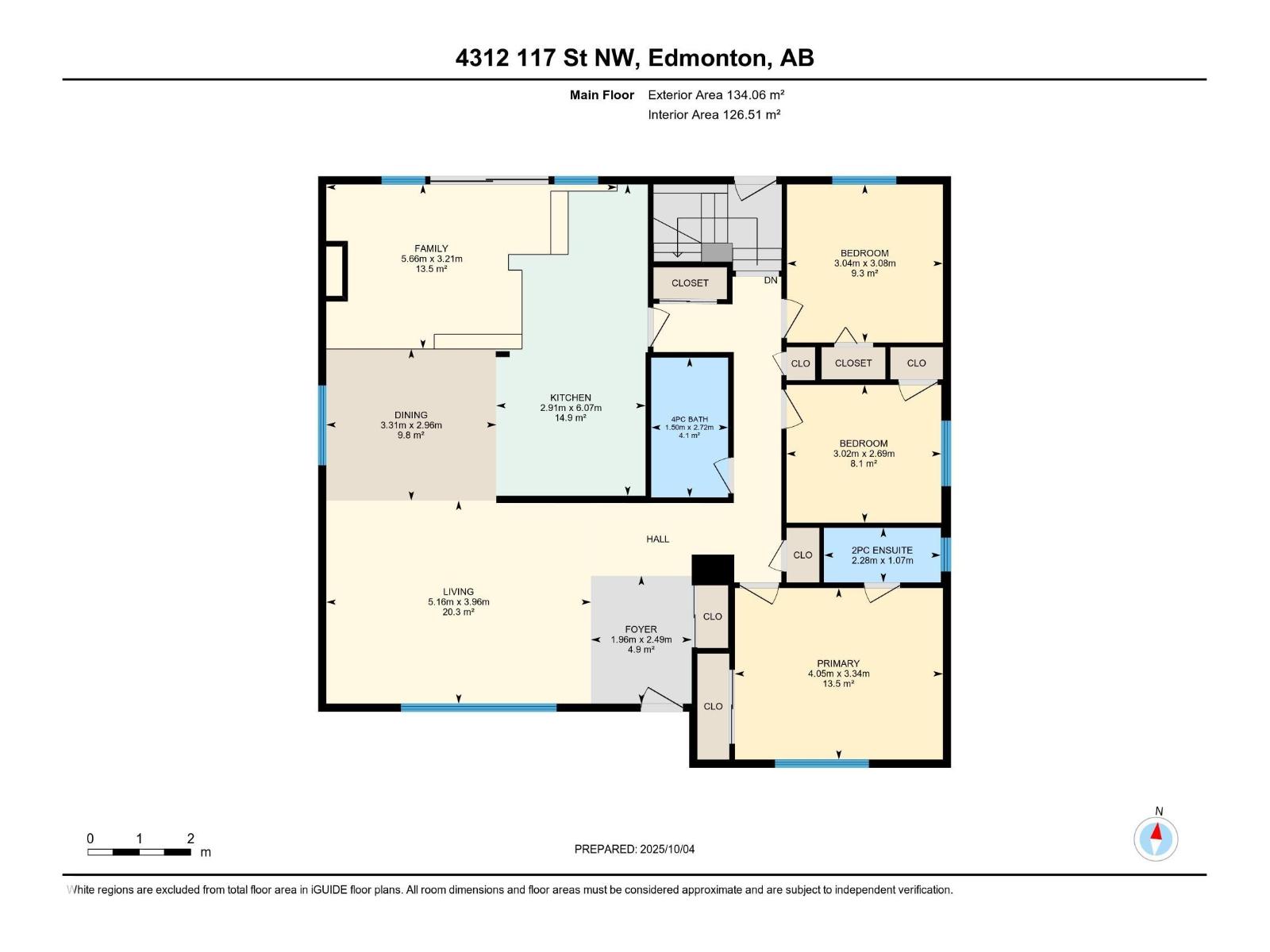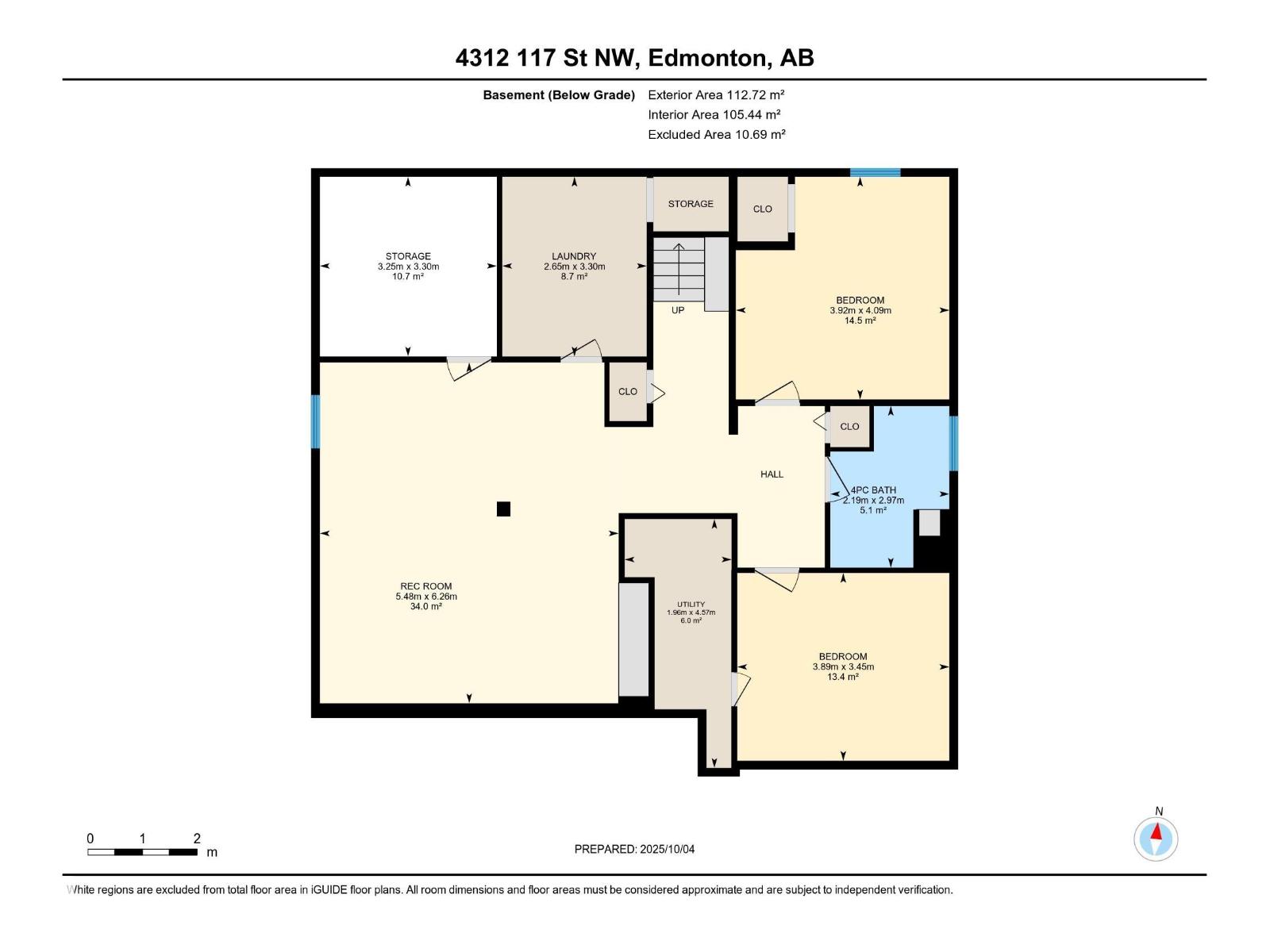4 Bedroom
3 Bathroom
1,443 ft2
Bungalow
Fireplace
Central Air Conditioning
Forced Air
$559,900
** Large & Renovated! A beautiful home in Royal Gardens. ** Let's cut to the chase. ***** Features: ** NEW from top to bottom: New roof, New paint, New bathrooms, New kitchen, New appliances, New flooring & much more. ** Vaulted high ceilings. ** TWO gas fireplaces. ** Central air conditioning. ** Fully finished basement can be easily converted into a separate living suite. ** 220V in garage, ideal for charging electrical cars. ** Oversized double garage (30 feet x 22 feet). ** Big & Wide LOT, 5,995 sqft (557 m2), 50 feet wide x 120 feet deep (15.2m x 36.6m) ***** Close to the University of Alberta, Recreation Centres, Southgate Mall, LRT stations & top-notched schools. ** Home is what you make it! Move in & Enjoy! (id:63502)
Property Details
|
MLS® Number
|
E4460949 |
|
Property Type
|
Single Family |
|
Neigbourhood
|
Royal Gardens (Edmonton) |
|
Features
|
See Remarks |
|
Parking Space Total
|
4 |
Building
|
Bathroom Total
|
3 |
|
Bedrooms Total
|
4 |
|
Appliances
|
Dishwasher, Dryer, Garage Door Opener Remote(s), Garage Door Opener, Hood Fan, Refrigerator, Stove, Washer |
|
Architectural Style
|
Bungalow |
|
Basement Development
|
Finished |
|
Basement Type
|
Full (finished) |
|
Ceiling Type
|
Vaulted |
|
Constructed Date
|
1966 |
|
Construction Style Attachment
|
Detached |
|
Cooling Type
|
Central Air Conditioning |
|
Fireplace Fuel
|
Gas |
|
Fireplace Present
|
Yes |
|
Fireplace Type
|
Unknown |
|
Half Bath Total
|
1 |
|
Heating Type
|
Forced Air |
|
Stories Total
|
1 |
|
Size Interior
|
1,443 Ft2 |
|
Type
|
House |
Parking
Land
|
Acreage
|
No |
|
Size Irregular
|
557.05 |
|
Size Total
|
557.05 M2 |
|
Size Total Text
|
557.05 M2 |
Rooms
| Level |
Type |
Length |
Width |
Dimensions |
|
Basement |
Den |
3.89 m |
3.45 m |
3.89 m x 3.45 m |
|
Basement |
Bedroom 4 |
3.92 m |
4.09 m |
3.92 m x 4.09 m |
|
Basement |
Recreation Room |
5.48 m |
6.26 m |
5.48 m x 6.26 m |
|
Basement |
Storage |
3.25 m |
3.3 m |
3.25 m x 3.3 m |
|
Basement |
Laundry Room |
2.65 m |
3.3 m |
2.65 m x 3.3 m |
|
Main Level |
Living Room |
|
|
5.16m x 3.96m |
|
Main Level |
Dining Room |
3.31 m |
2.96 m |
3.31 m x 2.96 m |
|
Main Level |
Kitchen |
2.91 m |
6.07 m |
2.91 m x 6.07 m |
|
Main Level |
Family Room |
5.66 m |
3.21 m |
5.66 m x 3.21 m |
|
Main Level |
Primary Bedroom |
4.05 m |
3.34 m |
4.05 m x 3.34 m |
|
Main Level |
Bedroom 2 |
3.04 m |
3.08 m |
3.04 m x 3.08 m |
|
Main Level |
Bedroom 3 |
3.02 m |
2.69 m |
3.02 m x 2.69 m |
