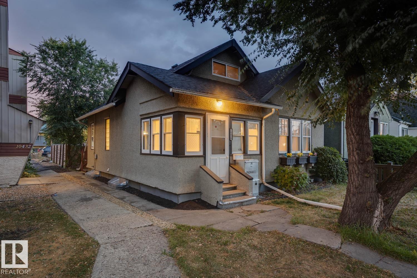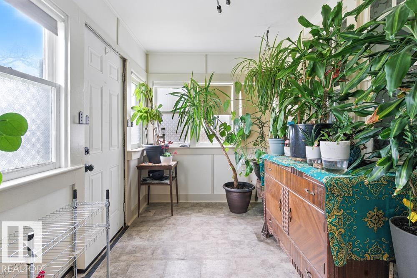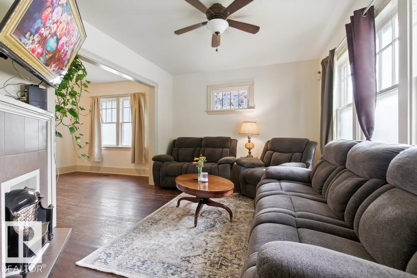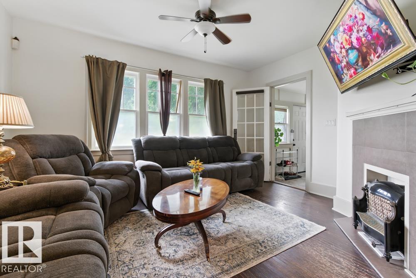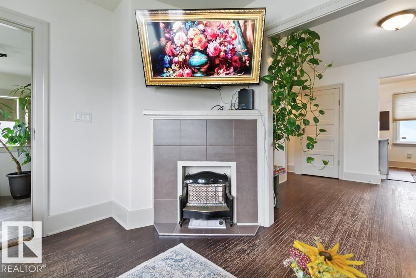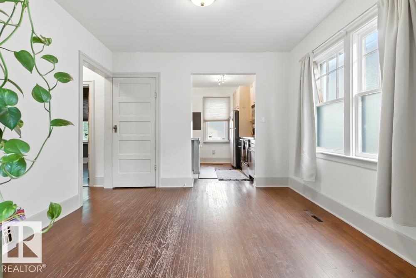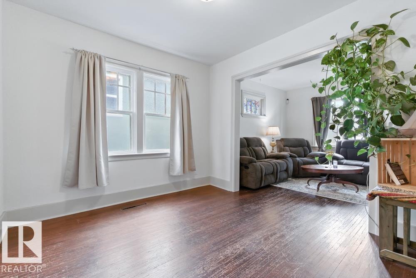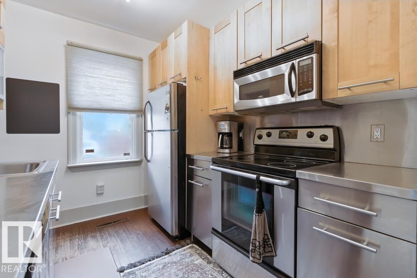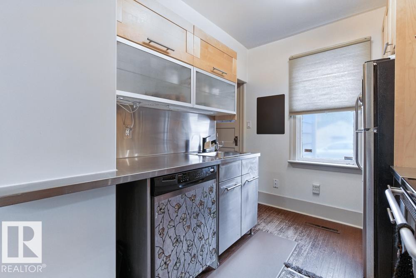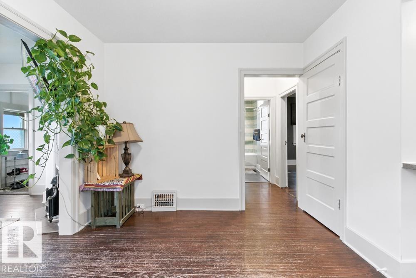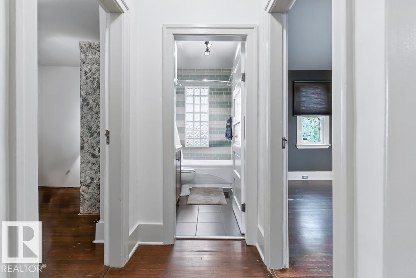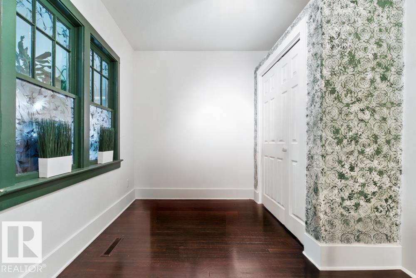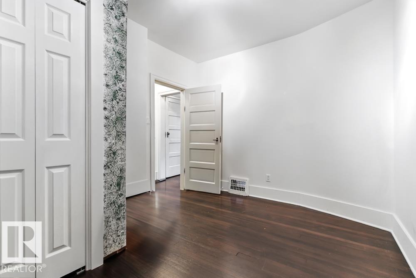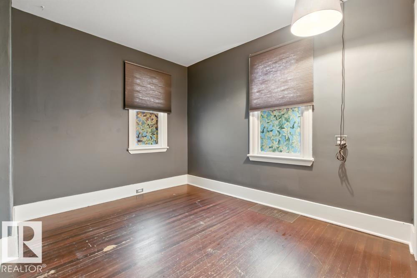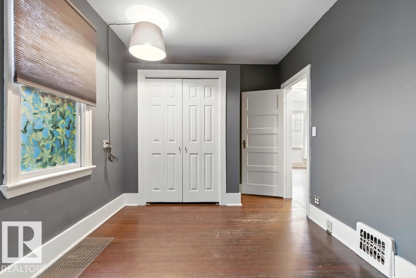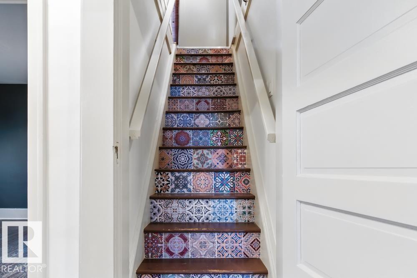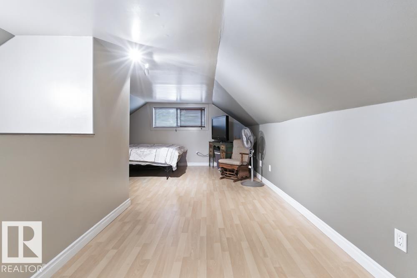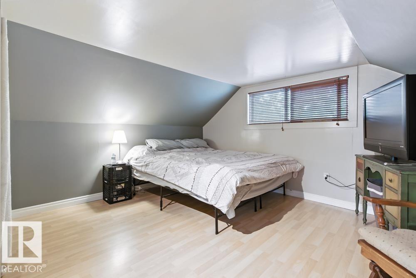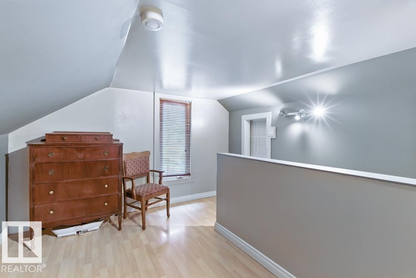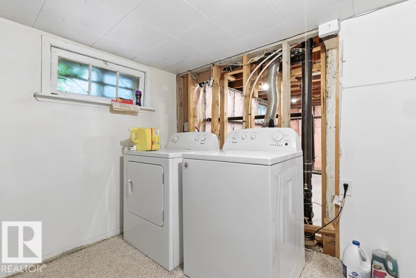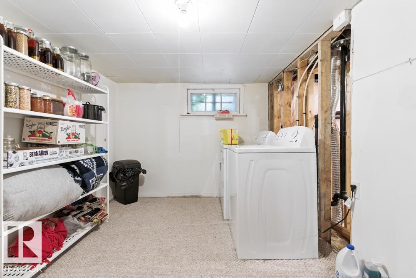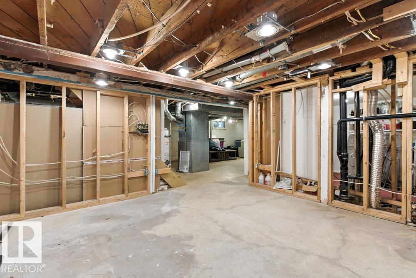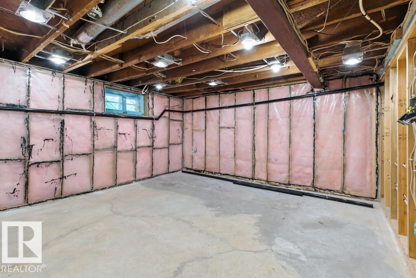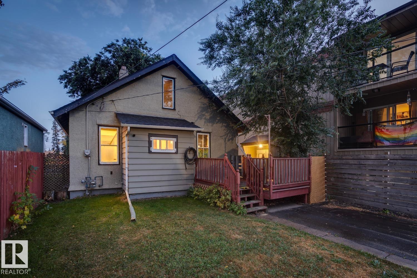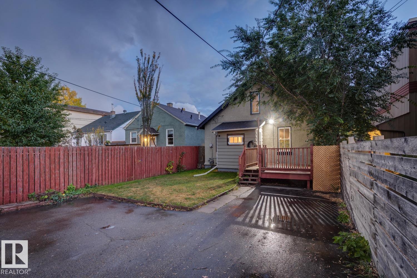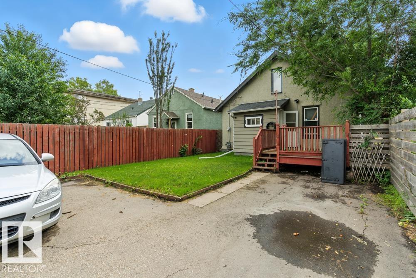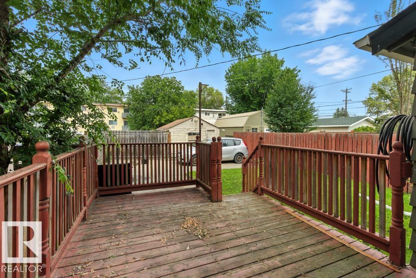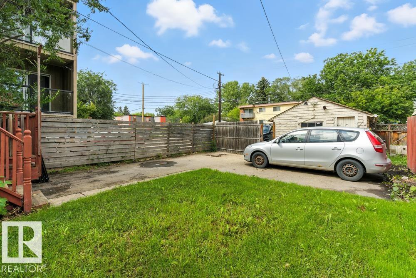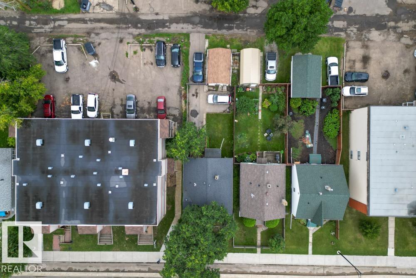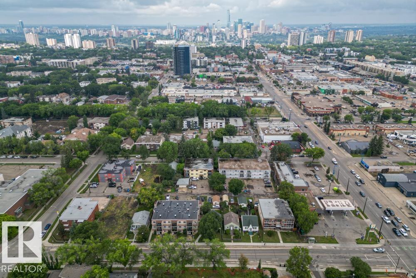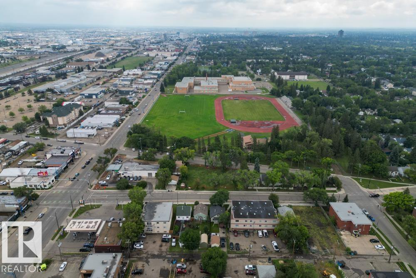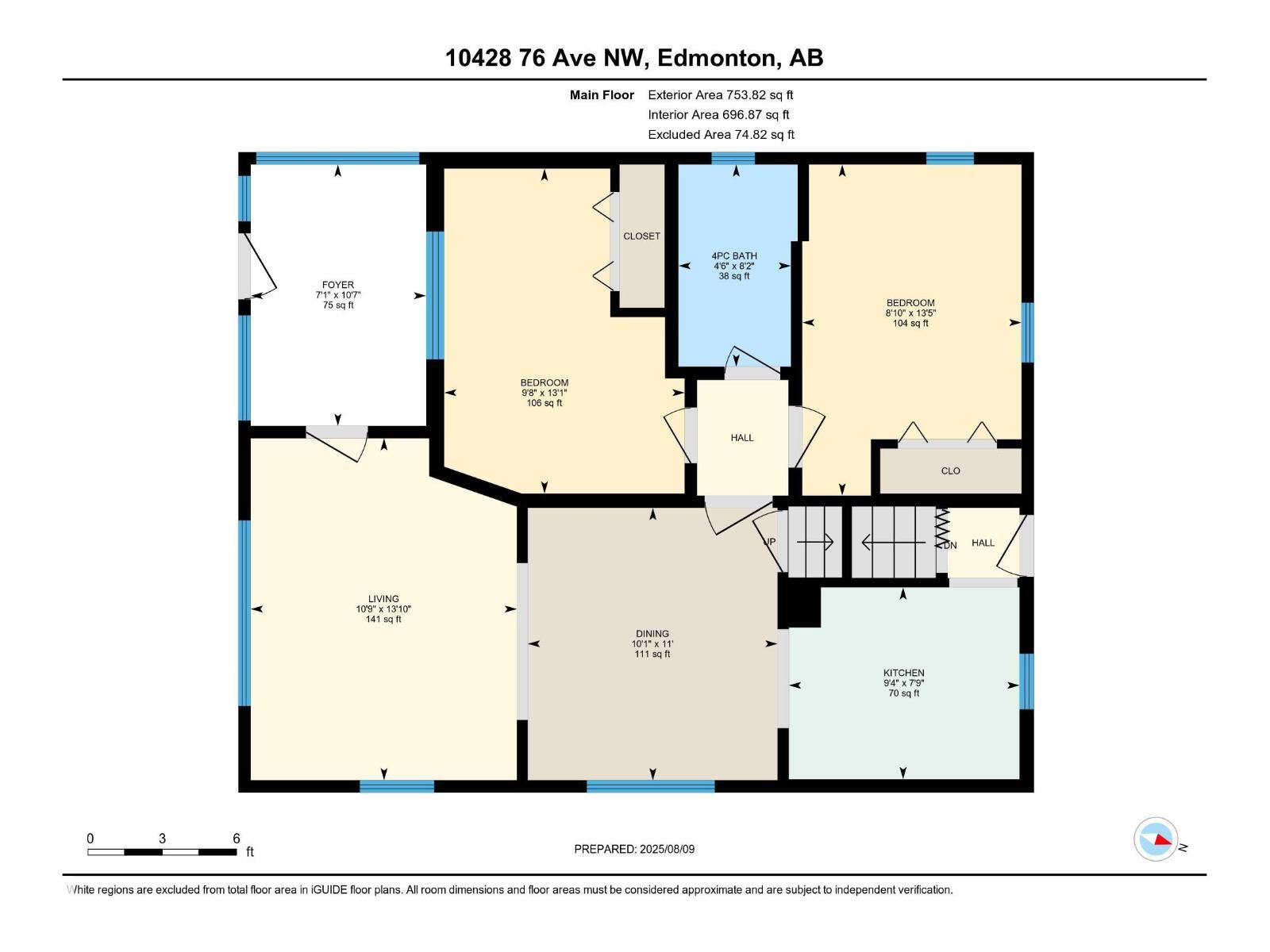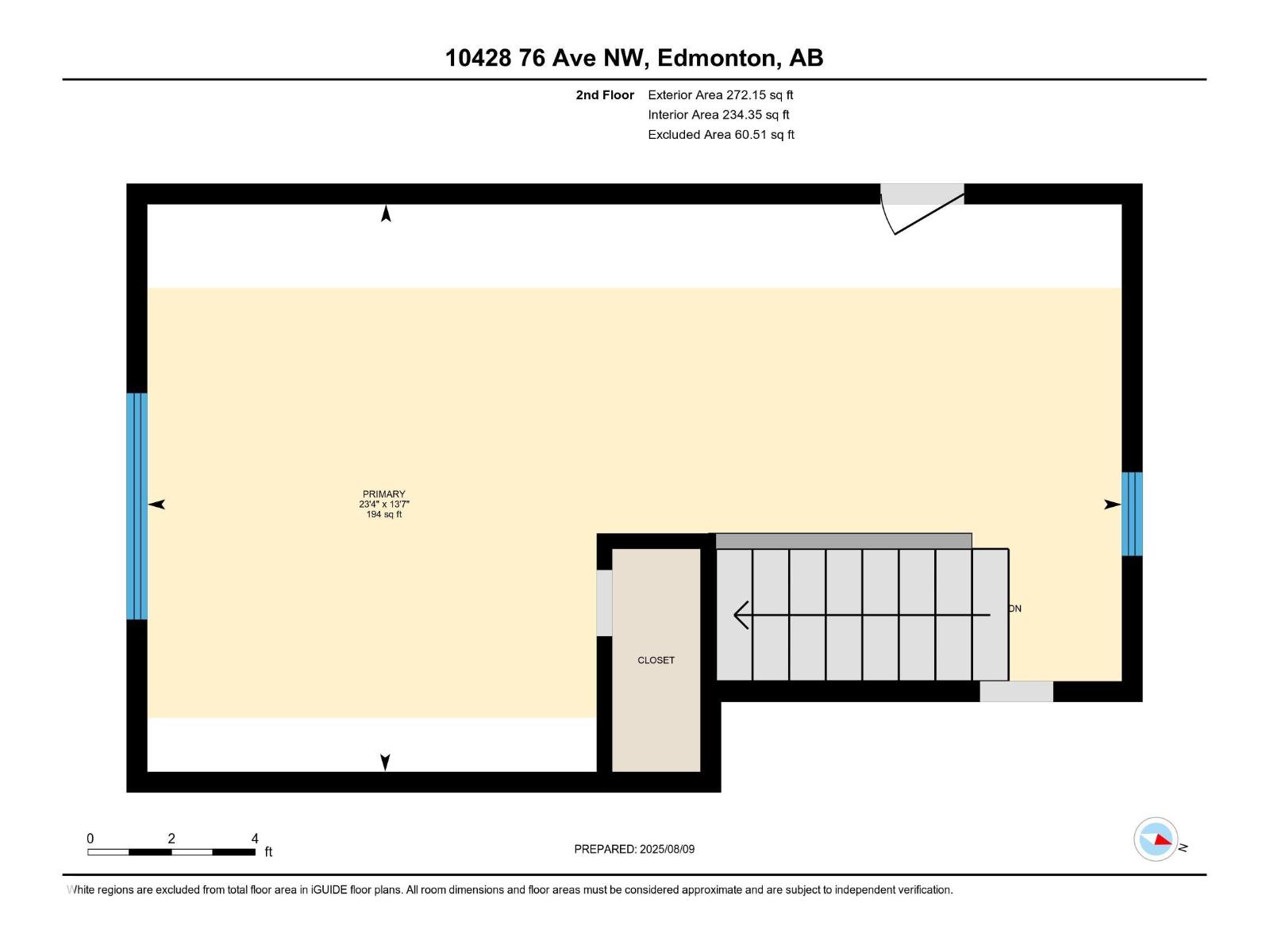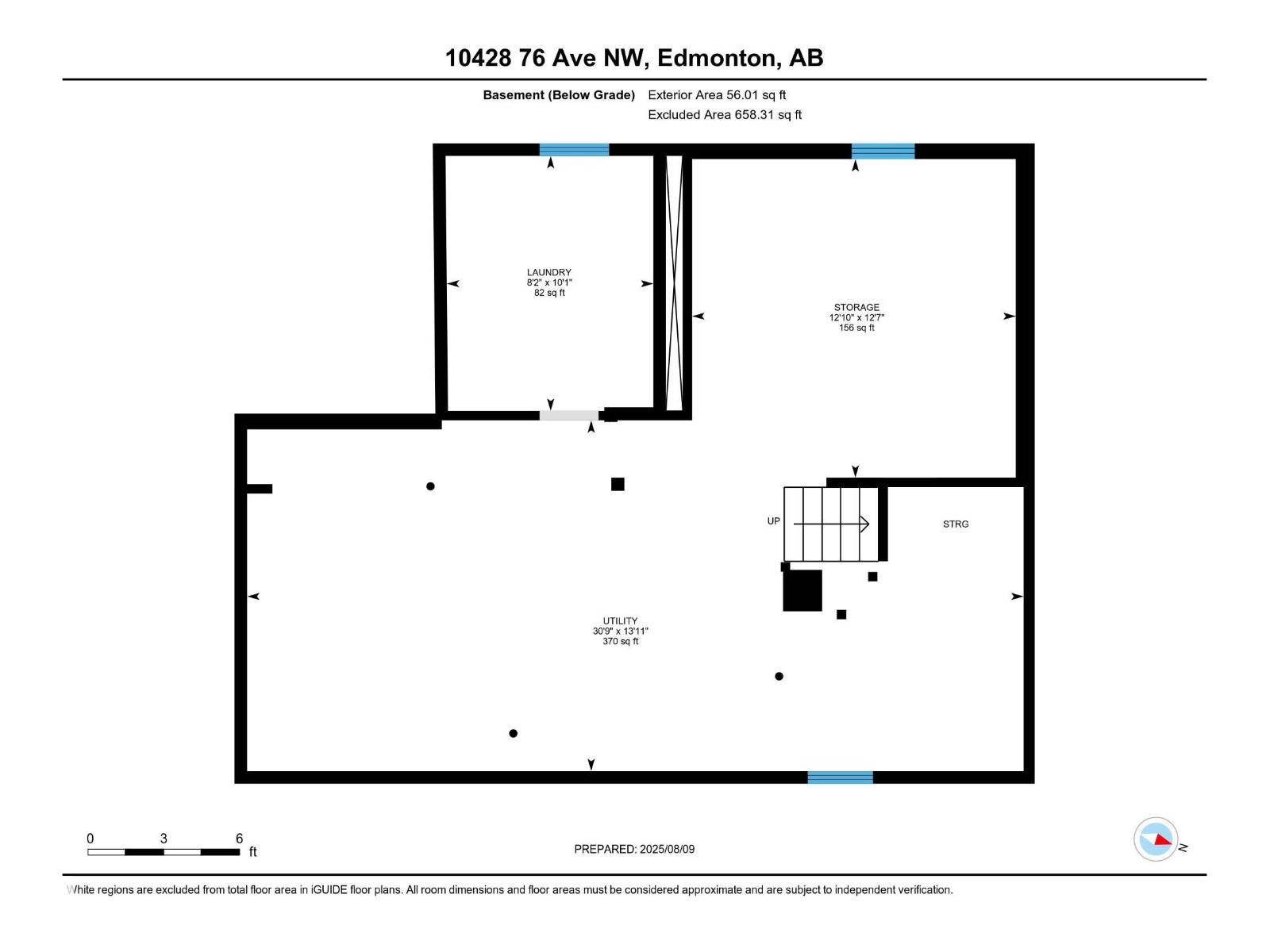3 Bedroom
1 Bathroom
1,026 ft2
Bungalow
Fireplace
Forced Air
$384,999
Beauty bungalow in Queen Alexandra! This 1026 sq ft home offers 3 bedrooms, 1 bath, and thoughtful upgrades throughout. Ideally located near Whyte Ave with quick access to the university, river valley, and downtown. Inside, a spacious entry opens to a sunny living room with hardwood floors and a vintage fireplace. The dining area is great for entertaining, and the renovated kitchen features modern cabinetry and stainless-steel appliances. Two main-floor bedrooms suit kids, guests, or a home office, while the full attic creates a perfect primary retreat. The backyard offers mature gardens, a private deck, and a single detached garage. Recent updates—new yard grading for improved drainage, newer furnace, shingles, and basement windows—provide comfort and peace of mind. The unfinished basement is ready for your ideas or added storage. (id:63502)
Property Details
|
MLS® Number
|
E4460943 |
|
Property Type
|
Single Family |
|
Neigbourhood
|
Queen Alexandra |
|
Amenities Near By
|
Public Transit, Schools, Shopping |
|
Features
|
See Remarks |
Building
|
Bathroom Total
|
1 |
|
Bedrooms Total
|
3 |
|
Appliances
|
Dishwasher, Dryer, Microwave, Refrigerator, Stove, Washer, Window Coverings |
|
Architectural Style
|
Bungalow |
|
Basement Development
|
Unfinished |
|
Basement Type
|
Full (unfinished) |
|
Constructed Date
|
1921 |
|
Construction Style Attachment
|
Detached |
|
Fireplace Fuel
|
Gas |
|
Fireplace Present
|
Yes |
|
Fireplace Type
|
Corner |
|
Heating Type
|
Forced Air |
|
Stories Total
|
1 |
|
Size Interior
|
1,026 Ft2 |
|
Type
|
House |
Parking
Land
|
Acreage
|
No |
|
Land Amenities
|
Public Transit, Schools, Shopping |
Rooms
| Level |
Type |
Length |
Width |
Dimensions |
|
Basement |
Laundry Room |
3.08 m |
2.49 m |
3.08 m x 2.49 m |
|
Basement |
Storage |
3.85 m |
3.91 m |
3.85 m x 3.91 m |
|
Basement |
Utility Room |
4.24 m |
9.37 m |
4.24 m x 9.37 m |
|
Main Level |
Living Room |
4.21 m |
3.28 m |
4.21 m x 3.28 m |
|
Main Level |
Dining Room |
3.35 m |
3.07 m |
3.35 m x 3.07 m |
|
Main Level |
Kitchen |
2.36 m |
2.84 m |
2.36 m x 2.84 m |
|
Main Level |
Bedroom 2 |
4 m |
2.96 m |
4 m x 2.96 m |
|
Main Level |
Bedroom 3 |
4.08 m |
2.7 m |
4.08 m x 2.7 m |
|
Upper Level |
Primary Bedroom |
4.14 m |
7.11 m |
4.14 m x 7.11 m |
